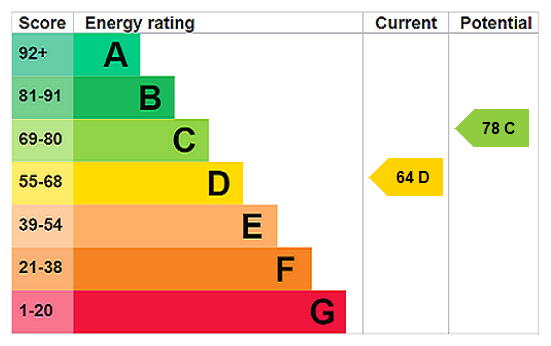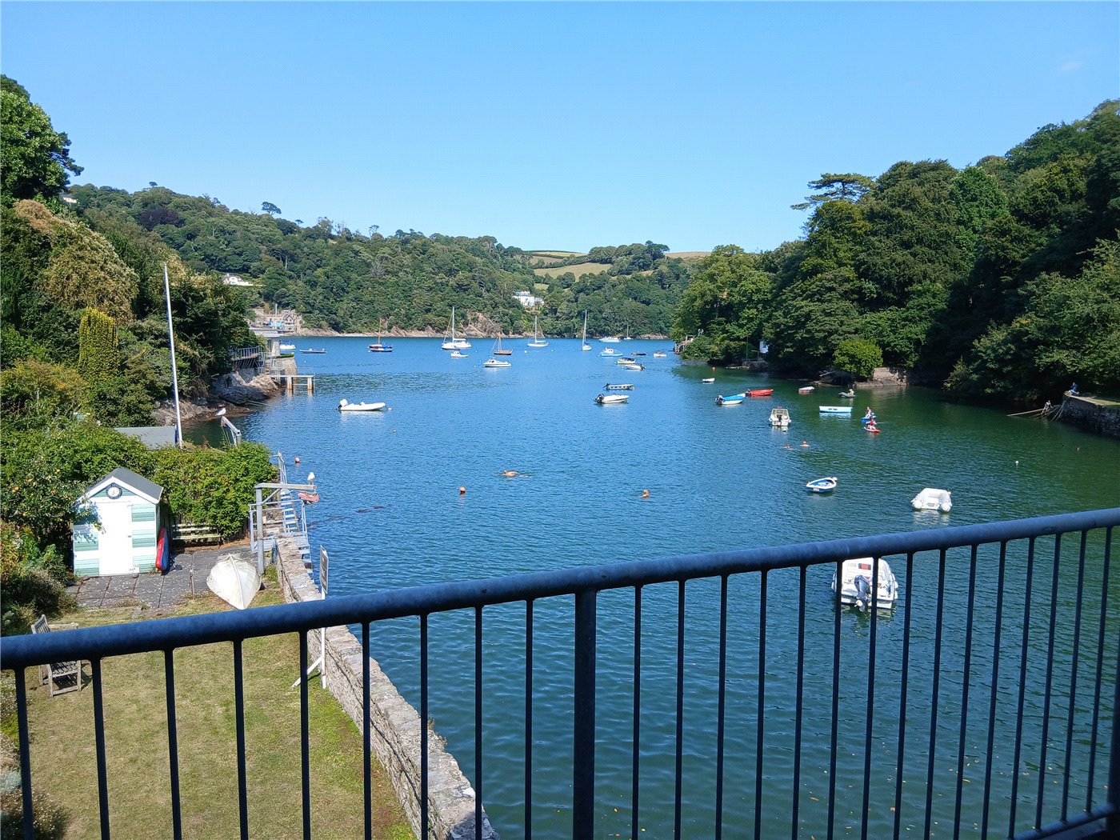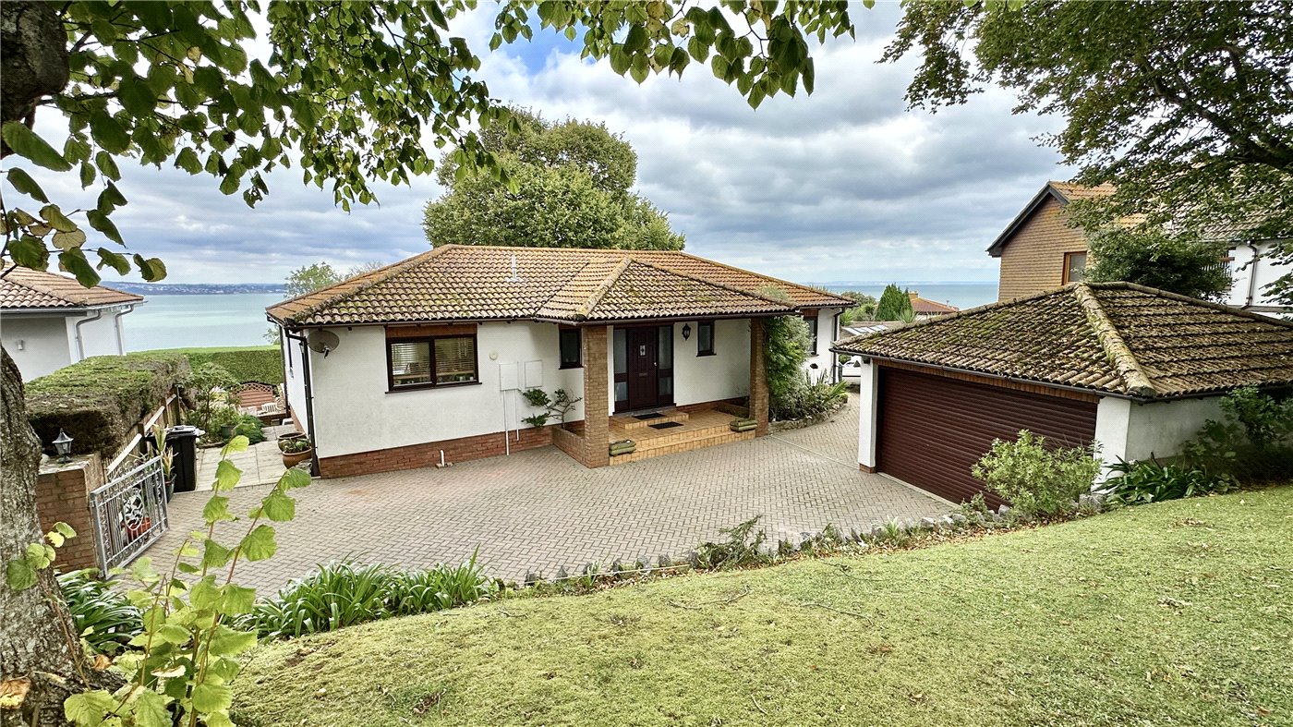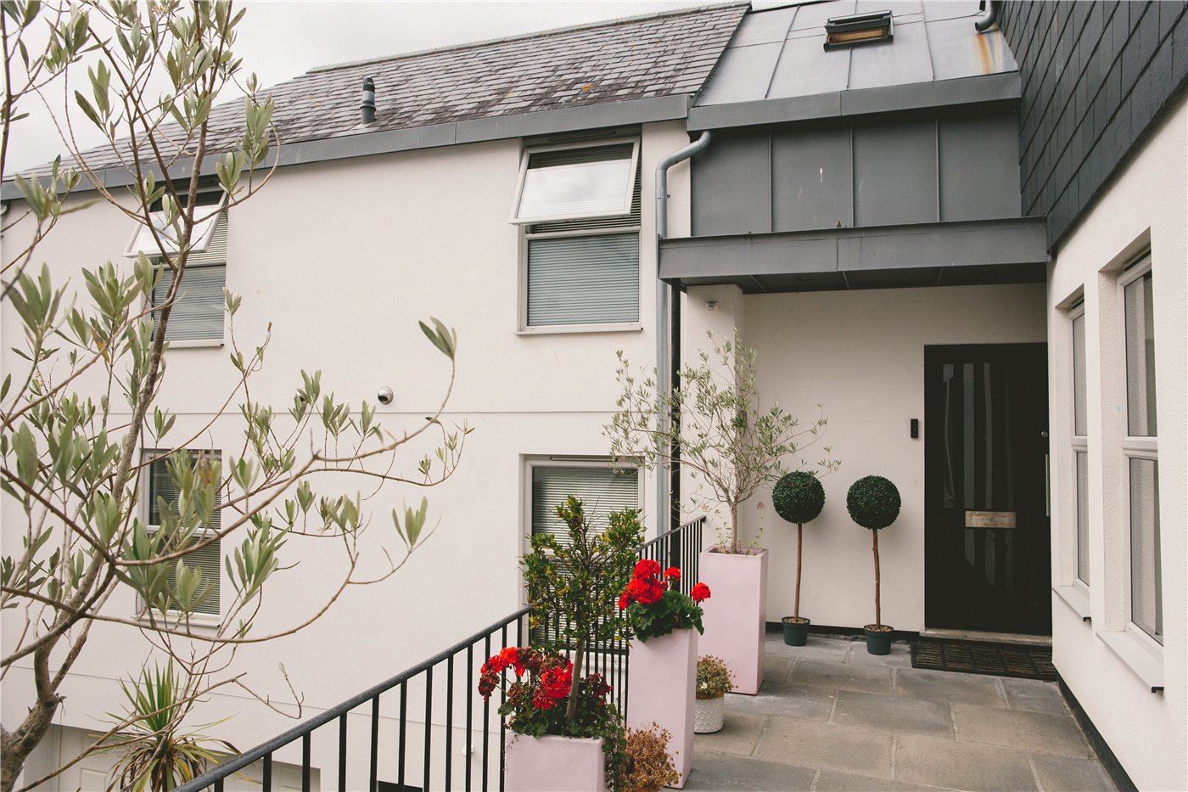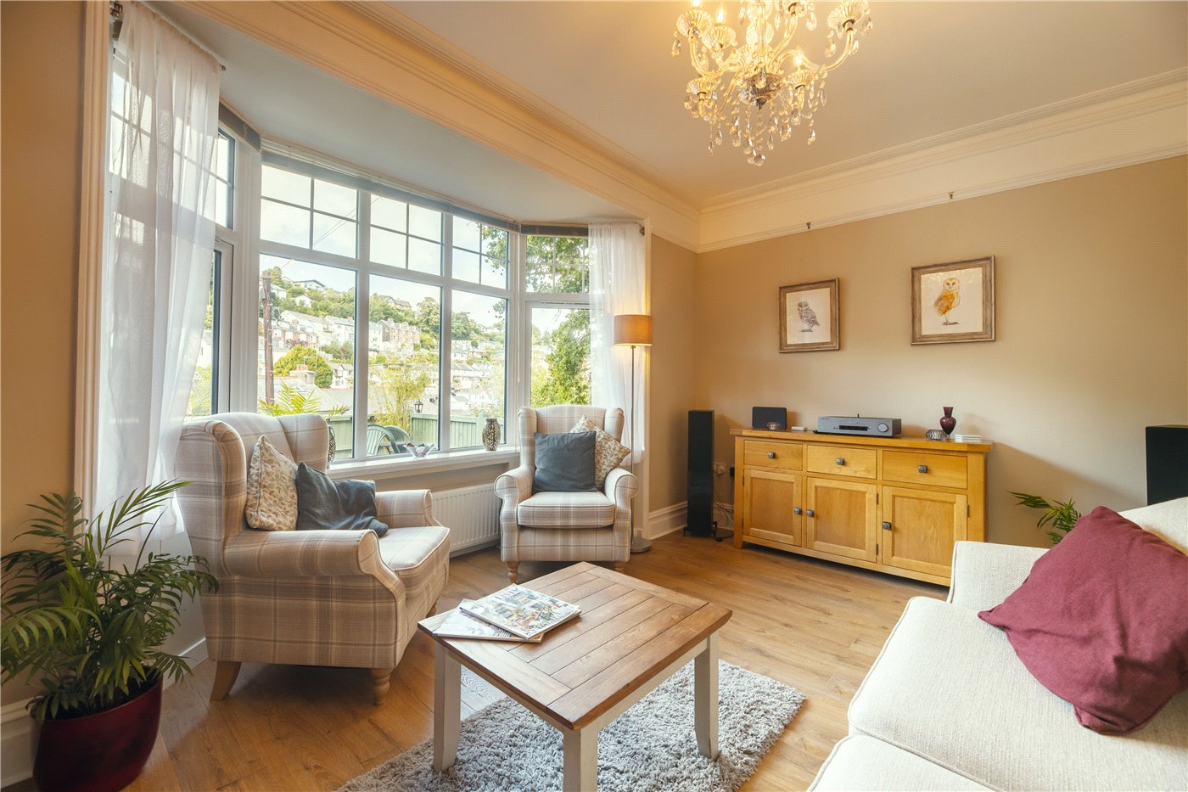Sold
Yorke Road, Dartmouth, Devon, TQ6
4 bedroom house in Dartmouth
£875,000 Freehold
- 4
- 2
- 3
PICTURES AND VIDEOS
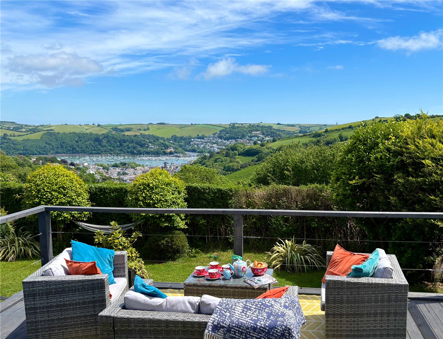
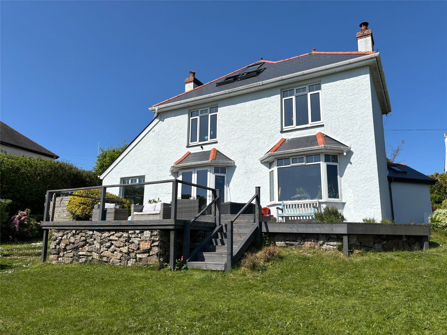
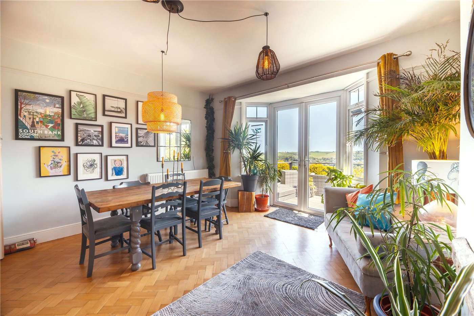
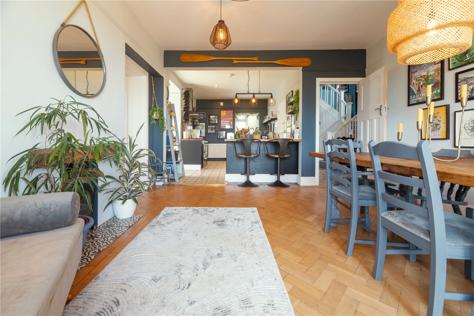
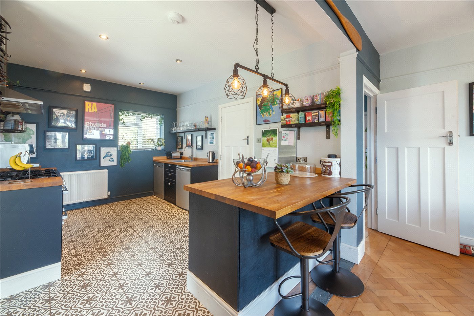
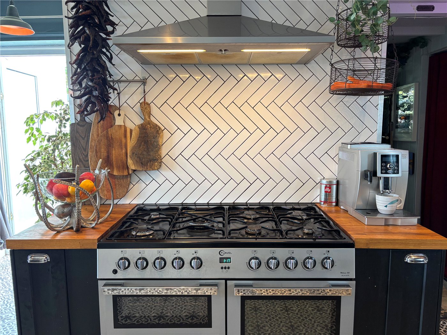

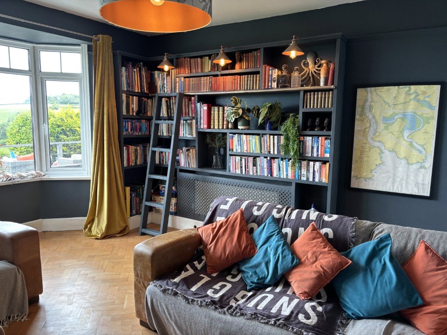
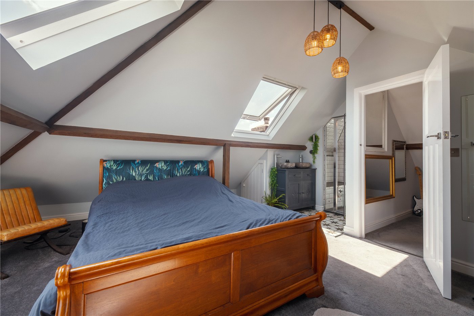
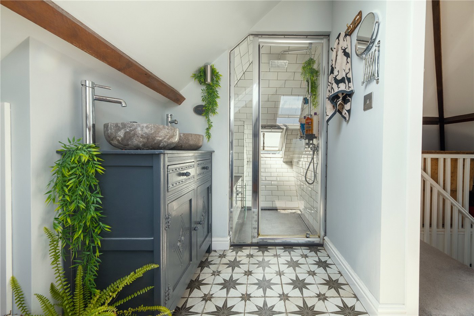
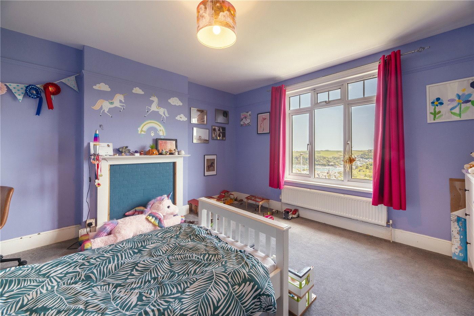
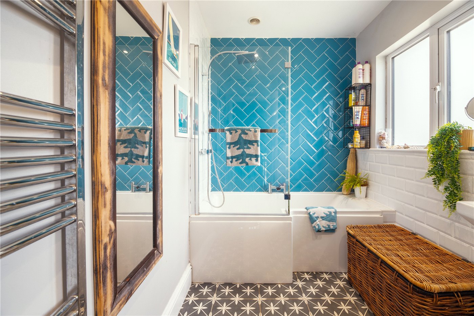
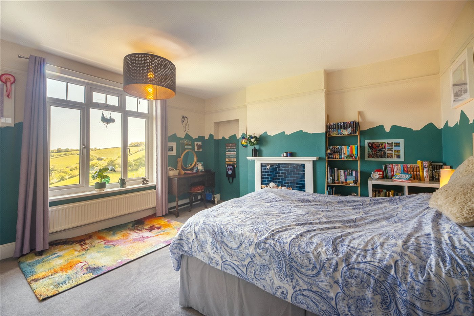
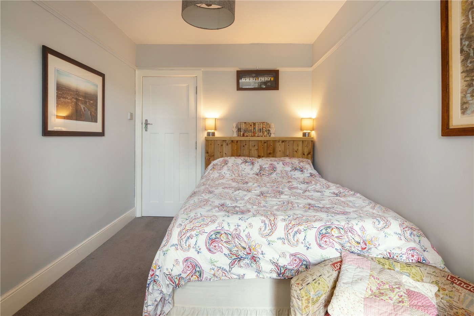
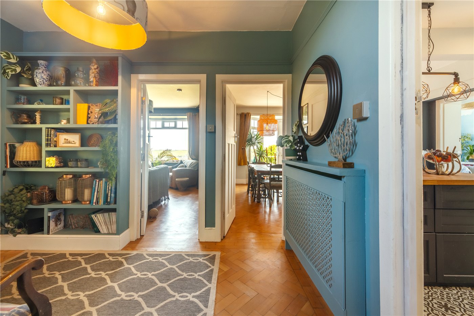
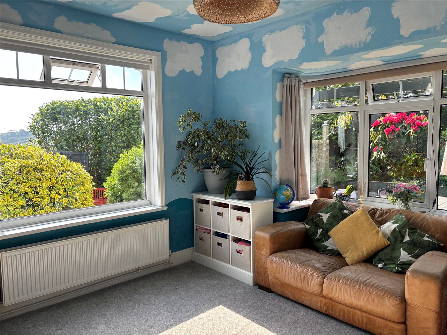
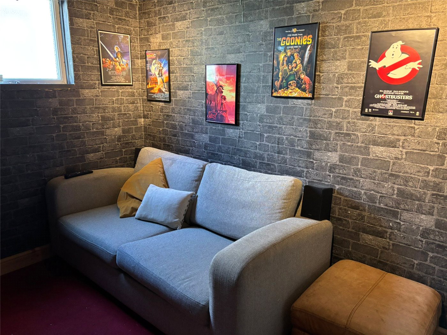
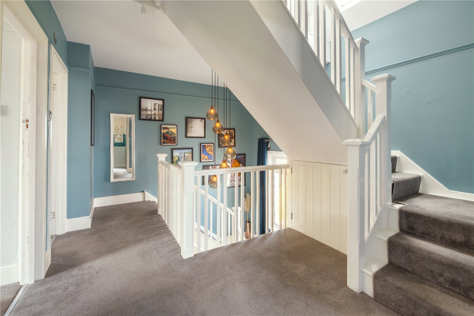
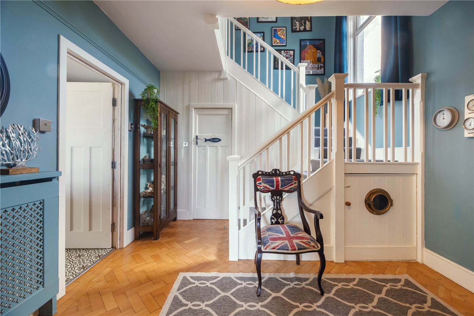
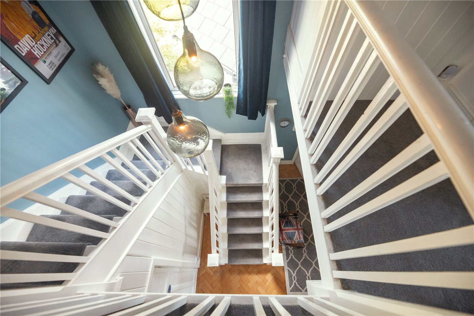
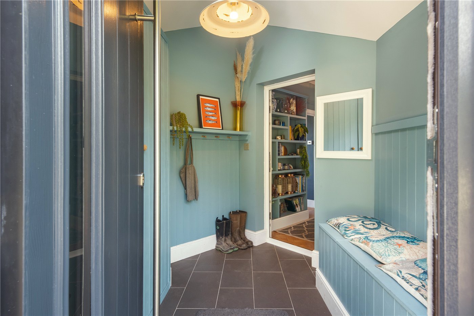
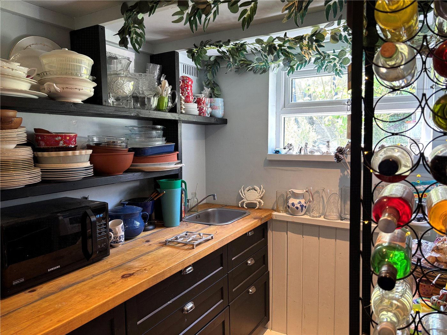
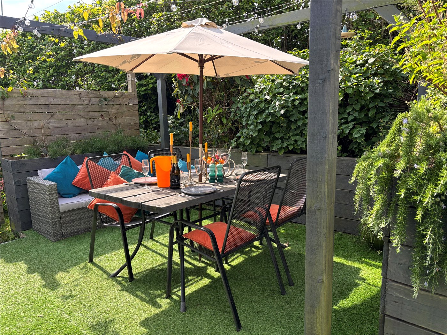
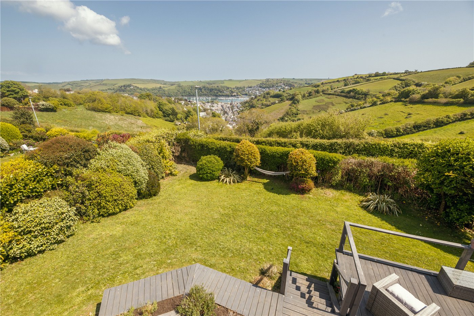
KEY FEATURES
- Entrance Hall. Hall. Cloakroom.
- Formal Sitting Room.
- Kitchen. Family/Informal Dining Room.
- Playroom/Office/Formal Dining Room.
- Cinema/TV Room. Utility/Pantry.
- Family Bathroom.
- Four Bedrooms (Principal With Shower).
- Garden. Garage. Parking.
KEY INFORMATION
- Tenure: Freehold
- Council Tax Band: F
- Local Authority: South Hams
Description
One of the finest river and countryside views in Dartmouth! This home was spectacularly refurbished over the last few years and offers wonderful family living. Spacious and gracious there is plenty of room for the family and guests. Wonderful scope for formal and informal entertaining. You will know summer has arrived when the doors are open to the decks and garden. Alfresco living will take on a whole new meaning.
Rooms and Accommodations
- THE ACCOMODATION COMPRISES:
- (All measurements Approx.)
- ENTRANCE HALL
- This barrier to the elements is a great area to take off the wellies and wet weather gear. Excellent storage for coats and shoes.
- HALL
- Gracious and spacious setting the tone for this wonderful home. Shelves for the family treasures and heirlooms. The ideal meet and greet hub for the home.
The hall, landing and stairwell provide plenty of space to hang the family photos, pictures and old masters.
- CLOAKROOM
- Subtly located under the stairs off the hall. This has a W.C and wash hand basin
- FORMAL SITTING ROOM
- The place to curl up with a glass of red wine in front of the wood burner on those cold winter evenings. The bookshelves are a delight, and the bay window, with views to the river and countryside, adds to the character. This could either be an informal retreat or the formal room for predinner drinks.
- KITCHEN
- Open plan and designed for wonderful interaction with the dining and family area. There is a breakfast bar and under bench dishwasher and fridge. The 7 hob(gas) cooker will be a great asset to the chef when conjuring up those dinner party delights.
- FAMILY/INFORMAL DINING ROOM:
- This is open to the kitchen and opens spectacularly on to the deck and garden. The views are magnificent!
- PLAYROOM/OFFICE/FORMAL DINING
- This room with its double aspect really does offer all those wonderful options. Maybe even a music room? It could even be developed to have French doors to the garden.
- CINEMA/TV ROOM
- What a great use of space! The ideal retreat to catch up on your favourite programme or movie uninterrupted.
- UTILITY ROOM/PANTRY
- Another imaginative use of space with plenty of storage and provision for a washing machine and drier. It also has access to the garden for those summer barbeques.
- FAMILY BATHROOM
- The flare and stylish use of tiles sets this bathroom apart from the ordinary. The shower is over the bath, there is a wash hand basin and heated towel rail.
- BEDROOM 4
- Located next to the bathroom. This is a double with room by the window for a desk. There are lovely views over the south garden.
- BEDROOM 3
- This double bedroom enjoys lovely, garden, river and countryside views to the east. It has the advantage of a generously proportioned fitted wardrobe.
- BEDROOM 2
- Another double bedroom located on the east side of the house with those wonderful garden, river and countryside views.
- PRINCIPAL BEDROOM
- Located at the top of the house, this bedroom has spectacular 270-degree views. It has its own twin wash hand basins and shower and steam room. It has its own walk-in wardrobe with ample clothes storage.
- OUTSIDE:
- A delightful deck takes full advantage of this wonderful position at the front of the house. Double doors open from the informal living/dining area onto the deck. Morning coffees and sunset sundowners! Summer living doesn't get much better than this. Not to forget, it is the ideal vantage point to view The Dartmouth Royal Regatta Air Displays. (and the New Year Eve and Regatta Fireworks). The garden is a delightful mix of mature shrubs and herbaceous borders. To the rear of the property is a vegetable garden for the green fingered enthusiast. In the southwest corner is the summerhouse for that cool retreat in the summer.
There is a single garage, and off-street parking for another vehicle as well as the Electric Charging Point.
There was planning permission granted just under three years ago for a one storey extension that could be an adjoining annexe, additonal games room etc.
- POSTCODE: TQ6 9HN
- EPC RATING: D
- COUNCIL TAX BAND:
- F (Currently £3797.28 2025/26)
- SERVICES
- All mains services are connected.
- OWNERS COMMENTS
- We have cherished every moment spent in our home, which has offered us breathtaking views over Dartmouth and a peaceful setting that's been a joy to wake up to each day. The garden has been a true haven—perfect for relaxing, entertaining, and enjoying nature throughout the seasons. Inside, the versatile living spaces have given us the flexibility to grow, host friends and family, and truly make the house our own. It has been spectacularly refurbished over the last few years. We have another exciting chapter ahead of us and know that the next custodian will love Osborne House as much as we have.
Mortgage Calculator
Fill in the details below to estimate your monthly repayments:
Approximate monthly repayment:
For more information, please contact Winkworth's mortgage partner, Trinity Financial, on +44 (0)20 7267 9399 and speak to the Trinity team.
Stamp Duty Calculator
Fill in the details below to estimate your stamp duty
The above calculator above is for general interest only and should not be relied upon
Meet the Team
Our highly successful team has a wealth of experience and knowledge which is second to none to ensure that your moving experience is as pain free as possible. Our Grade II listed double fronted premisis opposite the market in Dartmouth is a perfect showcase for your property. Please come and talk to us about your property requirements.
See all team members