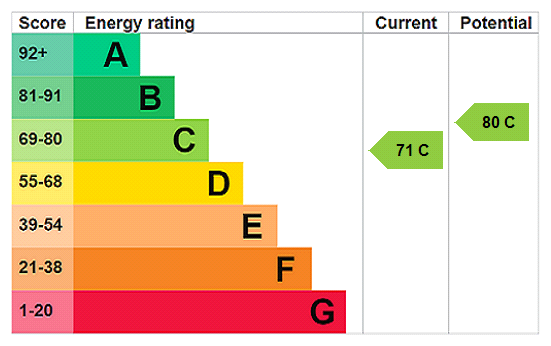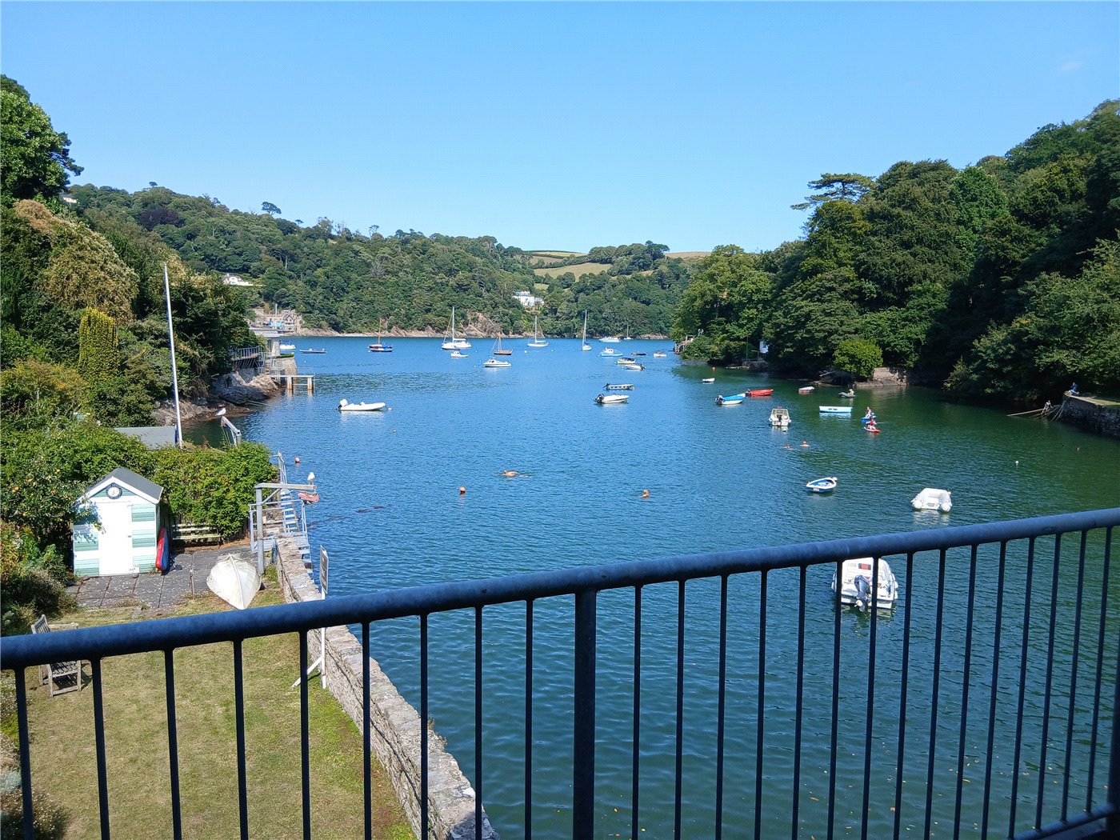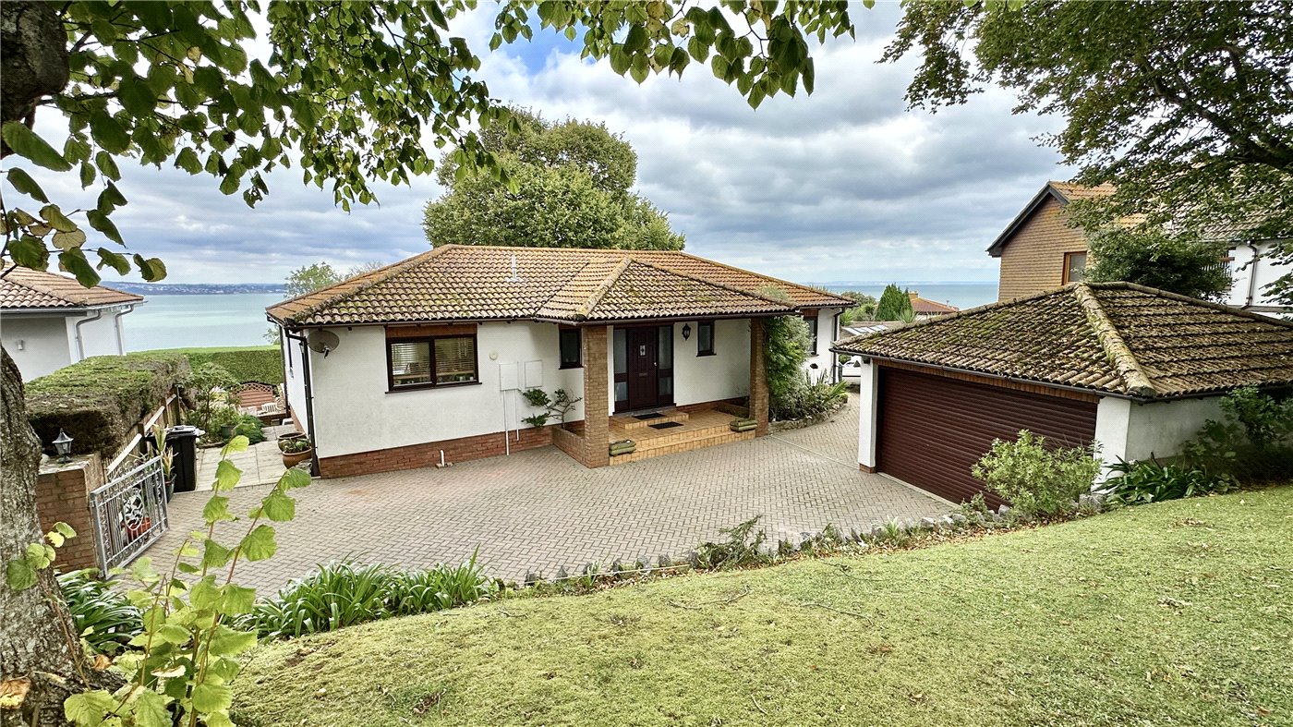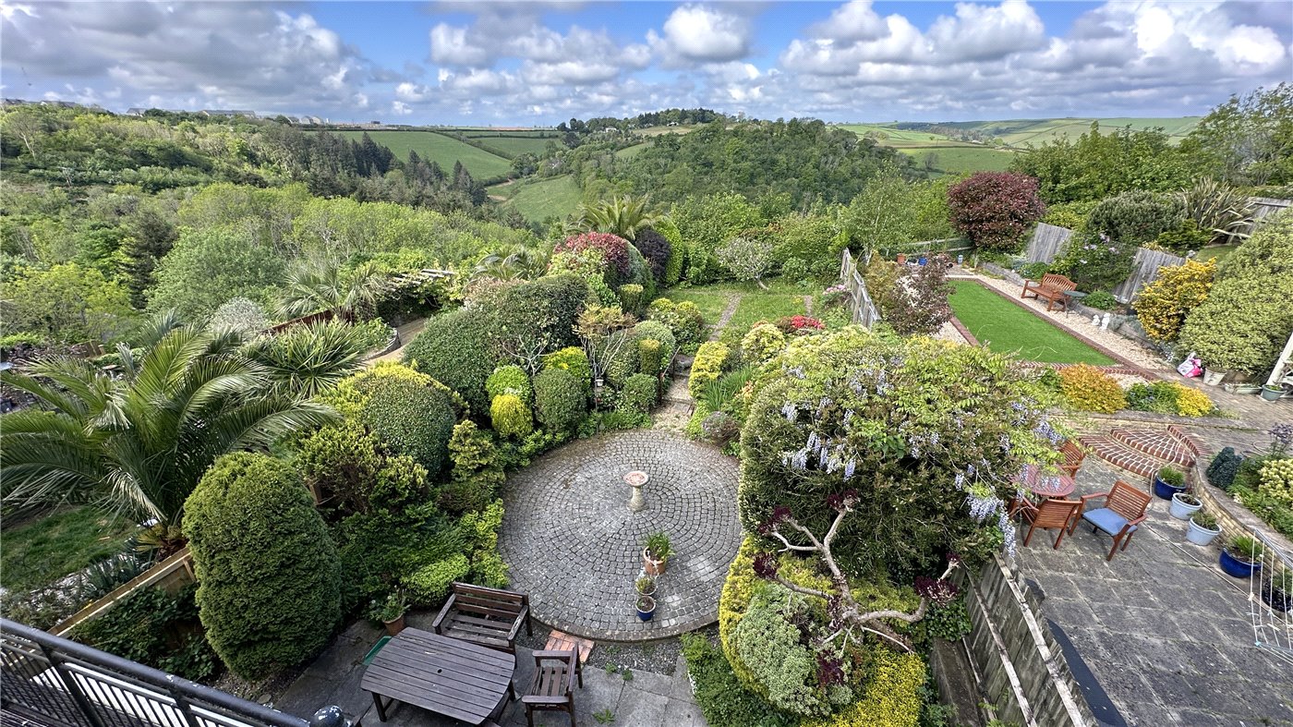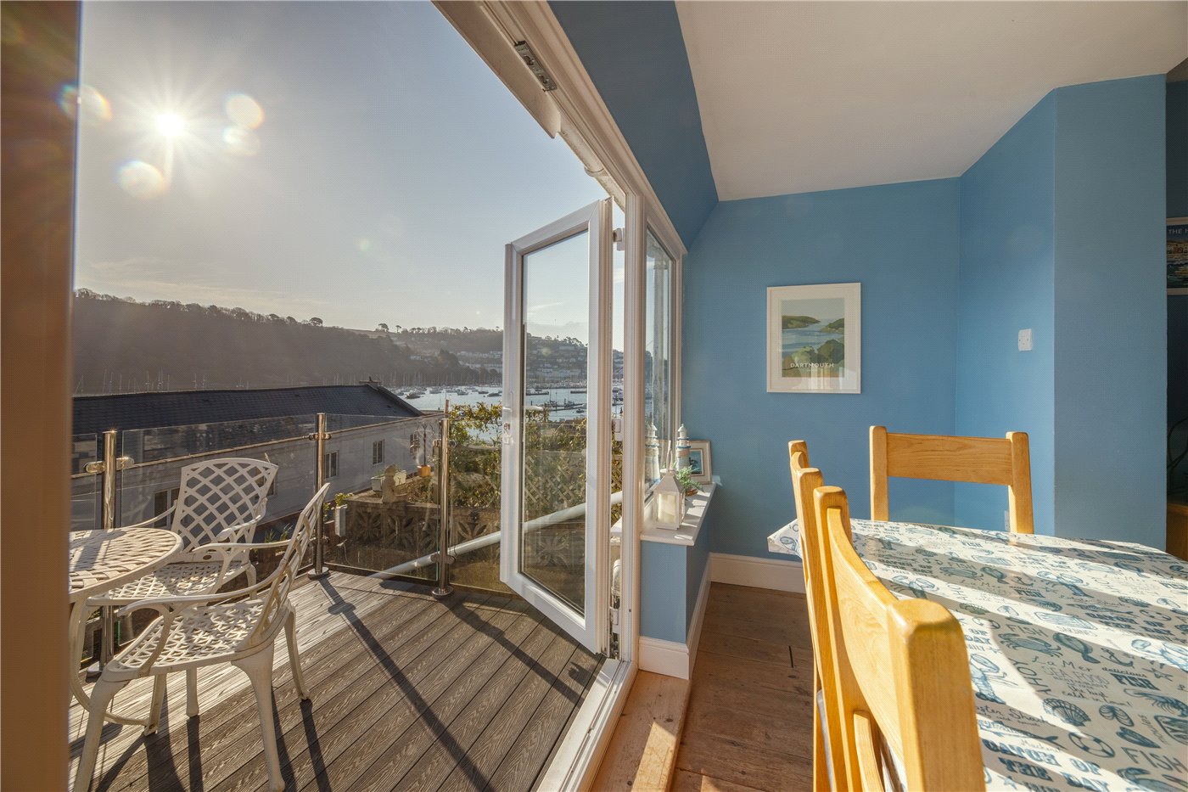Victoria Road, Dartmouth, Devon, TQ6
4 bedroom house in Dartmouth
£675,000 Freehold
- 4
- 2
- 2
PICTURES AND VIDEOS
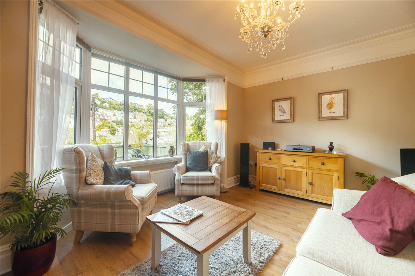
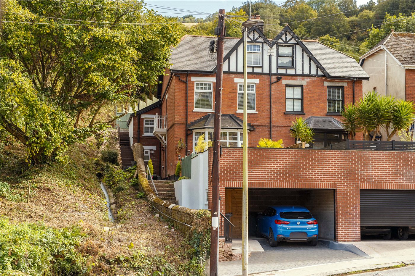
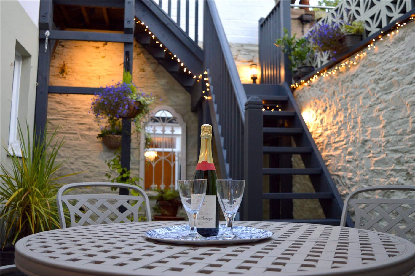
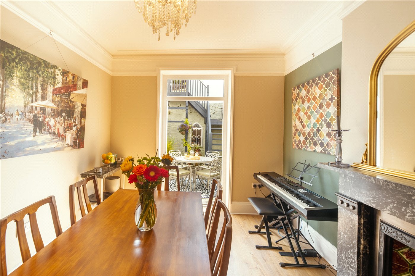
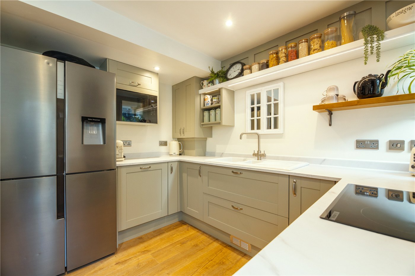
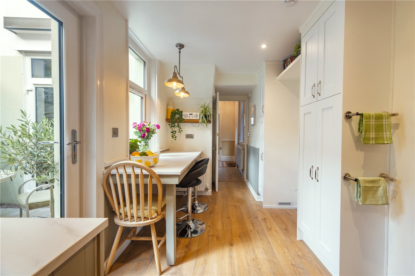
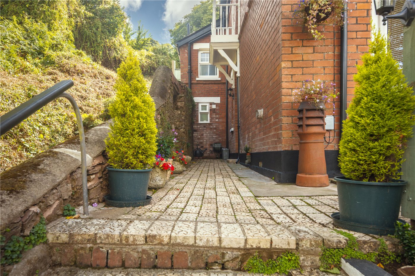
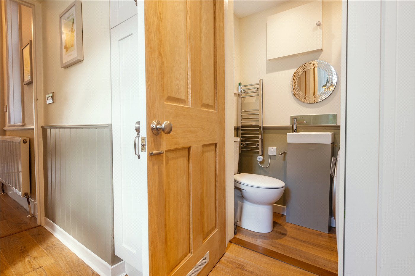
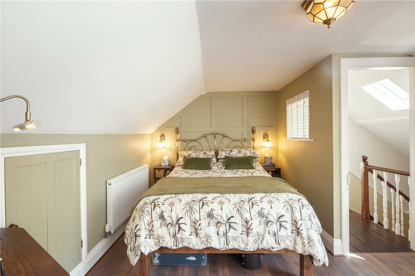
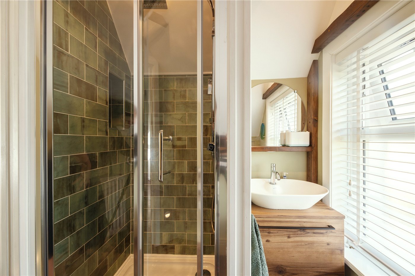
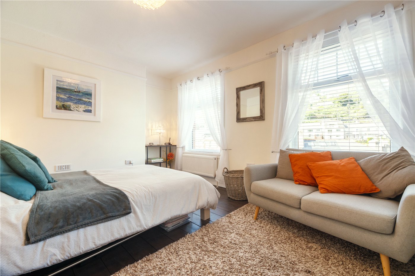
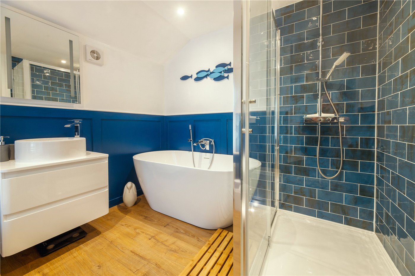
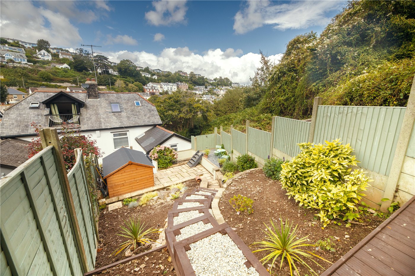
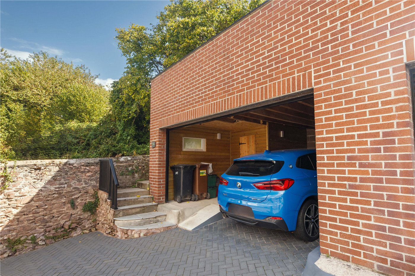
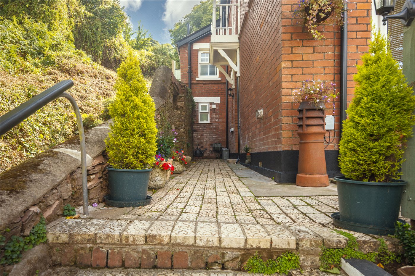
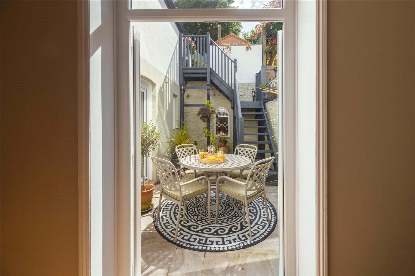
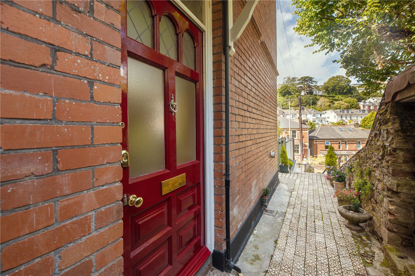
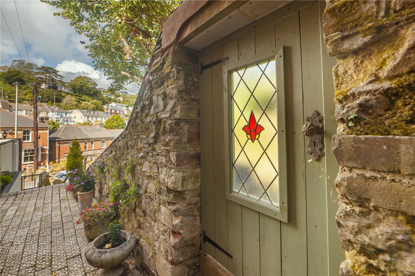
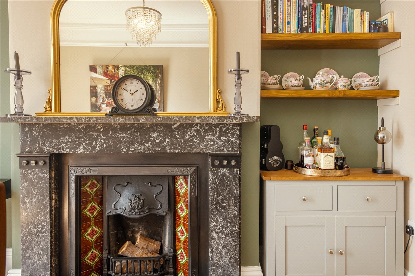
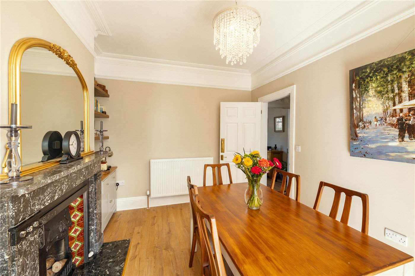
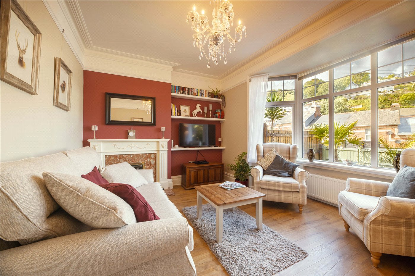
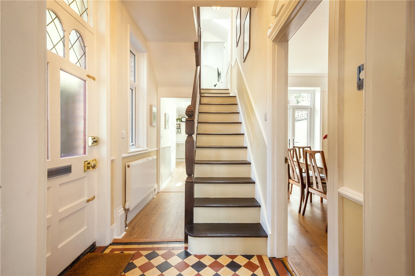
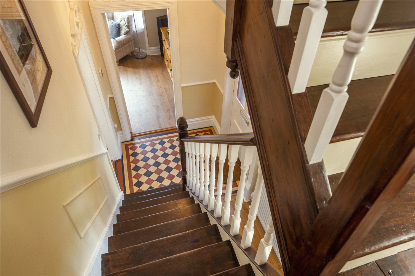
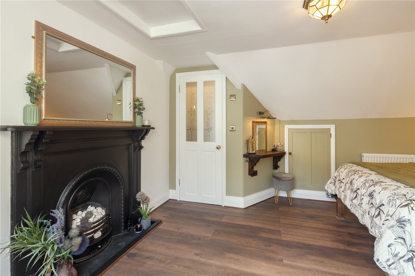
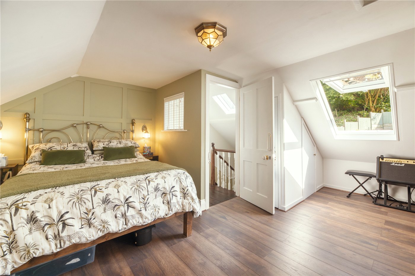
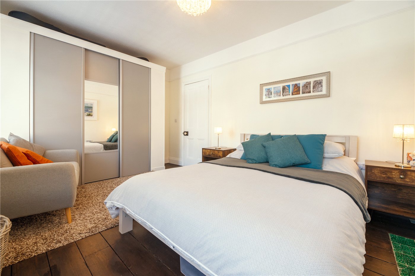
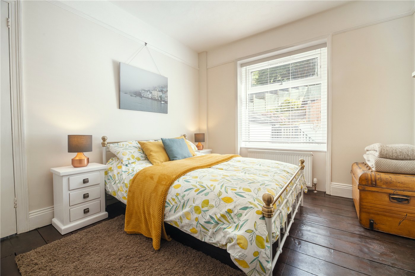
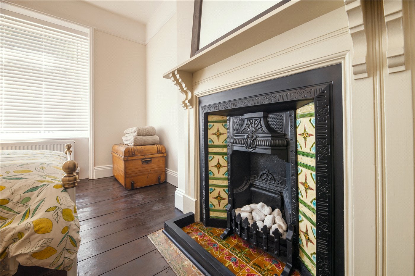
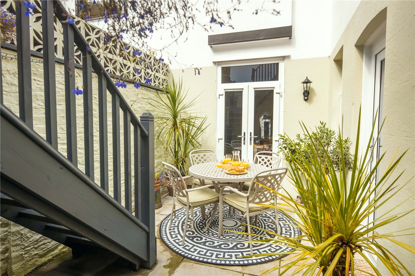
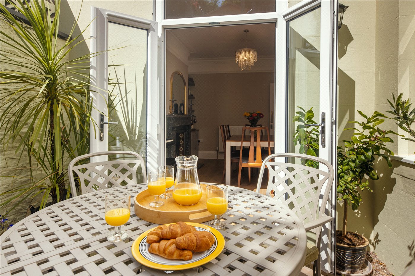
KEY FEATURES
- Entrance Hall.
- Sitting Room.
- Dining Room.
- Kitchen.
- Utility Room/WC.
- Family Bathroom.
- Three First Floor Bedrooms.
- Principal Bedroom With En-Suite Shower Room.
- Garden. Garage.
KEY INFORMATION
- Tenure: Freehold
- Council Tax Band: E
- Local Authority: South Hams
Description
185 Victoria Road is the very epitome of an Edwardian home. Thoughtful renovation and remodelling has preserved a host of original features. The hall with its tiled floor, ornate mouldings and the beautifully refurbished staircase hints at what is to come. High ceilings aplenty, complemented by the correct pattern of double glazed windows, original fireplaces, much to savour. And all decorated in period colours. The newly installed bathrooms and the remodelled kitchen are up to date yet classically styled. Practical too, with a garage with an internal workshop to the front. Atop that is a patio area that catches the afternoon sun and is surprisingly private. So too is the rear courtyard garden. And then, beyond that there is the tiered and enclosed rear garden with views across the town. So there you have it, taste, space, practicality and style.
A word from our owners
“
It has been an absolute joy living here regardless of the seasons the house is light and sunny in the Summer and warm and cosy in the Winter.
It has kept us busy, restoring throughout, especially the period features such as the coving and skirting boards, the beautiful wooden classic French pediments above the main reception room doors, the beautiful fireplaces and the staircases with a stunning mahogany newel post in main hallway.
It is so much more than a lovely home, there is the garden too.
The courtyard is delightful with a Mediterranean feel, easily accessible from the kitchen or the dining room, so it is perfect for entertaining in the morning with coffee, or a cocktail or glass of wine in the afternoon or evening. We have had many BBQs and meals with friends.
“
Rooms and Accommodations
- THE ACCOMMODATION COMPRISES:
- ENTRANCE HALL
- Wooden front door with leaded windows and leaded, stained glass transom window above, opens into the entrance hall. Plenty of traditional style on display, notably the deep skirtings, the diamond pattern tiled floor, the panelled stairwell rising to the first floor and ornate architraves.
- SITTING ROOM:
- The traditional high ceilings have coving and picture rails. The marbled fireplace is home to a gas living flame fire. A large bay window overlooks the front terrace and the town beyond.
- DINING ROOM
- Similarly high ceiling with coving and picture rail. Quite possibly with original imposing dark marble fireplace. Patio doors open out into rear courtyard.
- KITCHEN / BREAKFAST ROOM
- Stylish refit of the kitchen means that there are a good range of floor and wall mounted panel fronted units with marble effect worktops. Features include: an inset ceramic 1 ½ bowl sink, a in integrated Bosch Cooker, Bosch hob with a filter extractor above, integrated Bosch dishwasher, space for an American style fridge freezer and a breakfast bar facing the window into the courtyard. Door to rear courtyard and garden.
- WC UTILITY
- Clever use of space means that there is room for a WC, a small wash hand basin along with plumbing for a washing machine too.
- UPSTAIRS.
- Half Landing with access to:
- FAMILY BATHROOM
- Matching white suite comprising a deep double ended bath, toilet, sink with vanity unit and a shower cubicle with mains water fed shower.
- BEDROOM 4
- With a window to the rear, quite possibly your home office… or gym…
The Main Landing accesses:
- BEDROOM 2:
- Large room overlooking the front terrace with two large windows. High ceilings and picture rails.
- BEDROOM 3:
- Large window overlooking the rear courtyard and garden beyond. Period fireplace with tiled hearth and picture rails.
The Top Floor is home to:
- PRINCIPAL BEDROOM
- A very generous bedroom with period fireplace (non working). Light comes from a Velux window and from a borrowed light window from the landing. There are built in cupboards as well as access to under eaves storage and the loft.
- EN-SUITE SHOWER ROOM
- Has a white WC, vanity wash basin and a shower cubicle. Its opaque glazed window overlooks the front aspect.
- OUTSIDE:
- Adjoining the road is a GARAGE (built as a double but used as a single with workshop). There are light and power points including the high capacity fuse for an electric car charging point. Steps lead up alongside the garage to the terrace at the front of the house, this is a level area ideal for entertaining, dining and enjoying the late afternoon / evening sun.
The rear flagged and very private courtyard is accessed either from the kitchen or dining room with steps leading up to the rear garden. The courtyard lends itself to a small extension (subject to the relevant planning permissions) which could increase the size of the kitchen and create a wraparound kitchen/dining/ family room.
- REAR GARDEN
- Steps lead up from the rear courtyard to a paved patio area. This is where you find the wooden shed. And a small set of steps to a second brick inlaid patio. Further steps lead up through planted borders to a wooden decked seating area at the very top of the garden. The whole area is enclosed by high wooden fencing. The garden can also be reached by a set of stairs leading up to the left of the house.
- SERVICES
- - Mains water and drainage connected
Gas “Worcester Bosch" boiler supplies hot water for the central heating and domestic hot water.
Almost all windows have been replaced with UPVC double glazed units.
- COUNCIL TAX BAND: E
- EPC RATING: C
- POSTCODE: TQ6 9EG
Marketed by
Winkworth Dartmouth
Properties for sale in DartmouthArrange a Viewing
Fill in the form below to arrange your property viewing.
Mortgage Calculator
Fill in the details below to estimate your monthly repayments:
Approximate monthly repayment:
For more information, please contact Winkworth's mortgage partner, Trinity Financial, on +44 (0)20 7267 9399 and speak to the Trinity team.
Stamp Duty Calculator
Fill in the details below to estimate your stamp duty
The above calculator above is for general interest only and should not be relied upon
Meet the Team
Our highly successful team has a wealth of experience and knowledge which is second to none to ensure that your moving experience is as pain free as possible. Our Grade II listed double fronted premisis opposite the market in Dartmouth is a perfect showcase for your property. Please come and talk to us about your property requirements.
See all team members