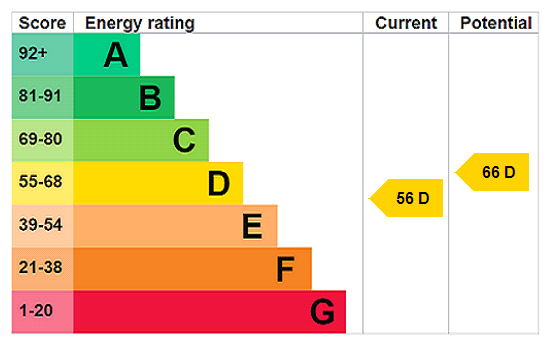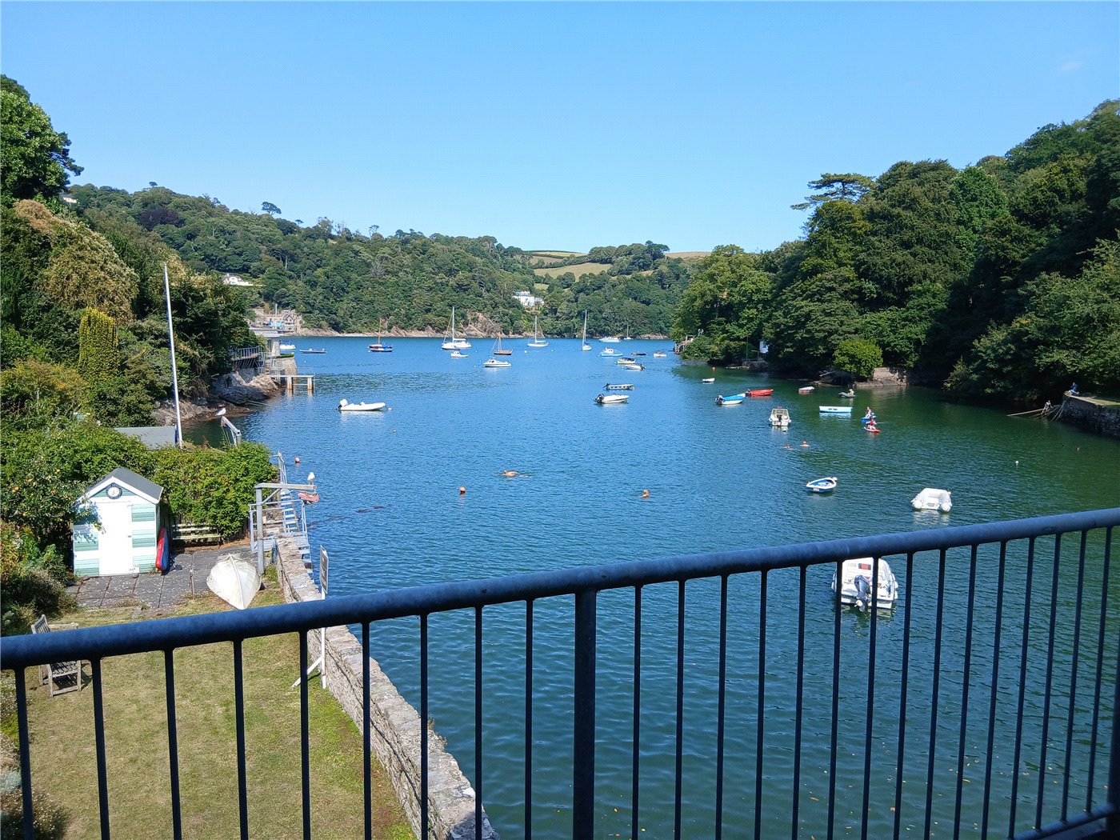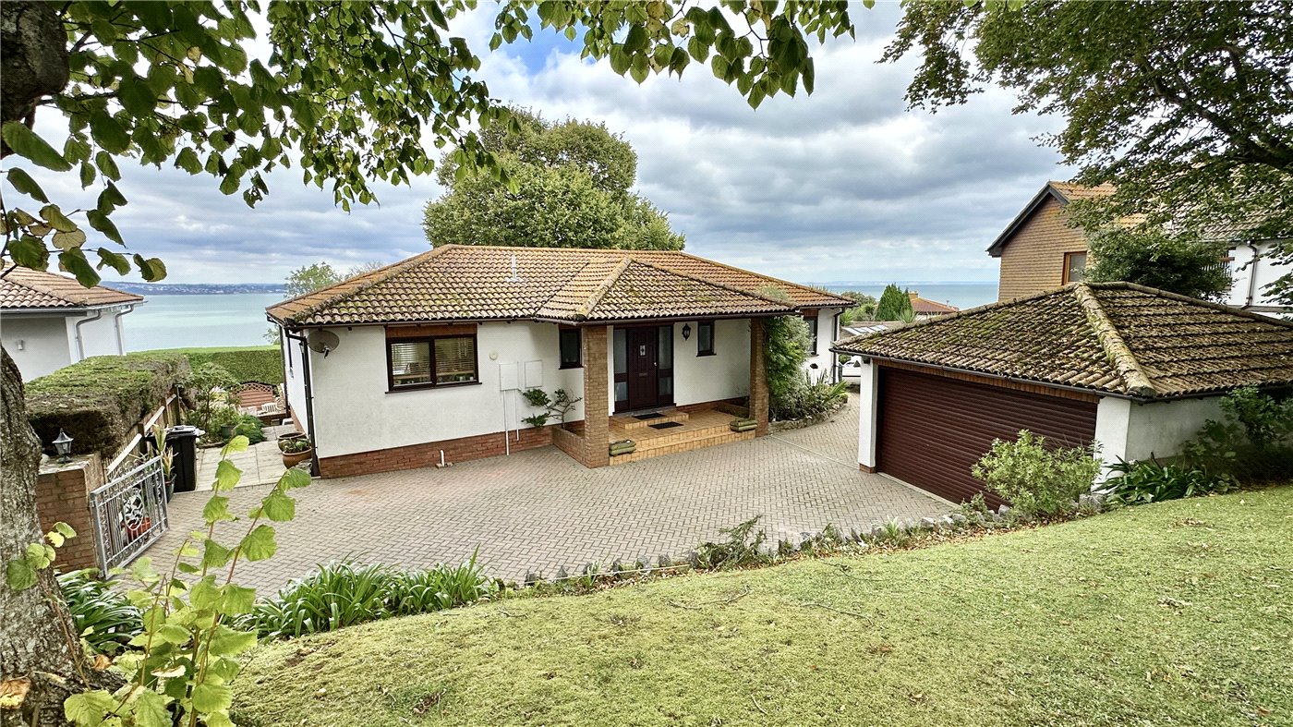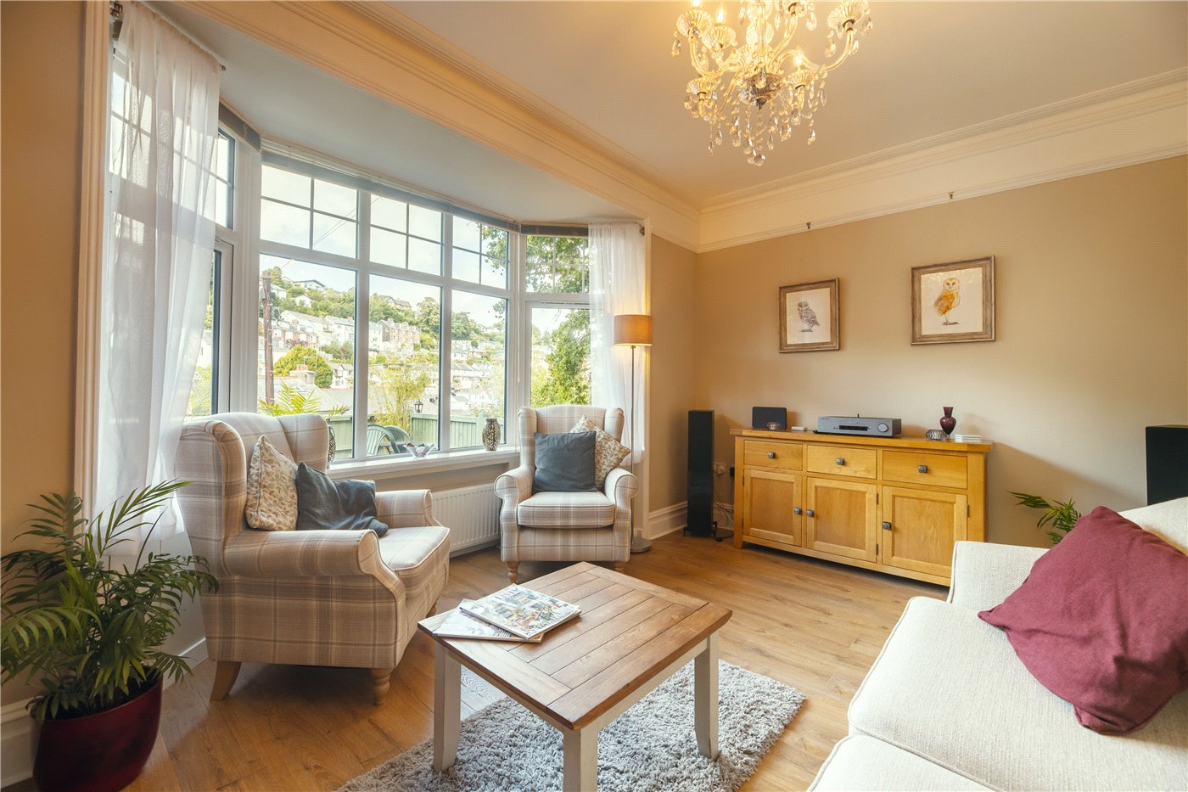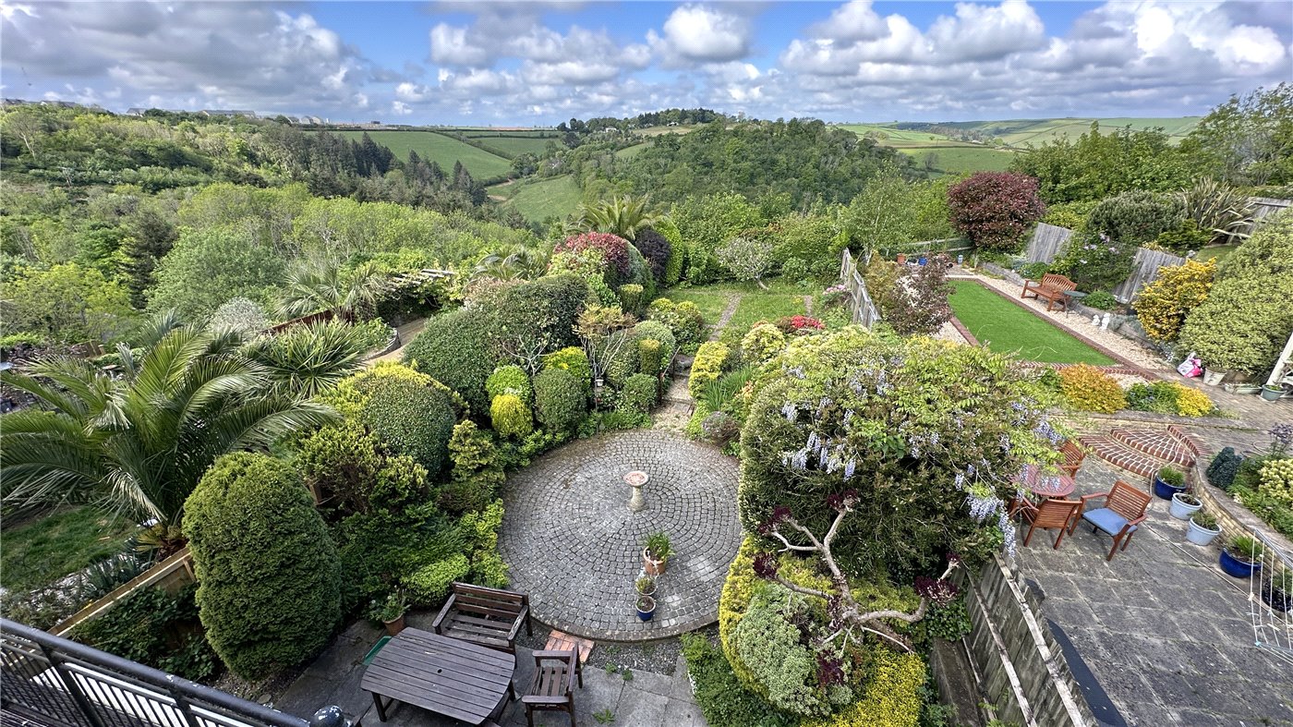Well Park Place, Stoke Fleming, Dartmouth, Devon, TQ6
4 bedroom house in Stoke Fleming
£565,000 Freehold
- 4
- 3
- 1
PICTURES AND VIDEOS














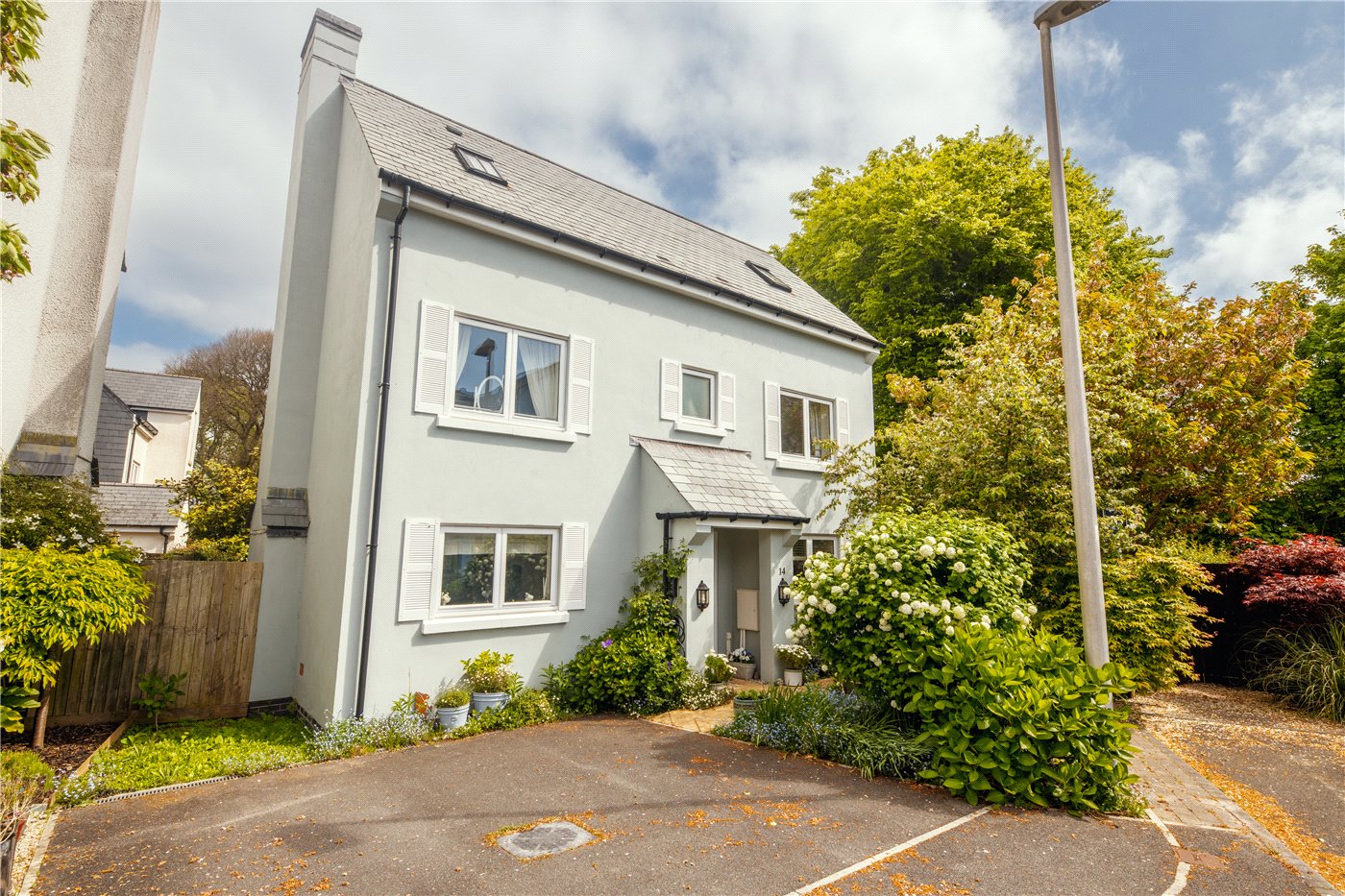
KEY FEATURES
- Entrance Hall.
- Sitting Room.
- Conservatory.
- Kitchen.
- Four Bedrooms. (Two With En-suites).
- Family Bathroom.
- Garden.
- Parking.
KEY INFORMATION
- Tenure: Freehold
- Council Tax Band: E
- Local Authority: South Hams
Description
No. 14 is tucked away in its own private corner, backing on to a wildlife corridor, ensuring birdsong in the morning, privacy, and wonderful outside spaces for alfresco living. Built approximately 10 years ago this lovely family home has the addition of a conservatory which is currently used as a dining room. This property is more than a house, it offers a lifestyle for those who enjoy gardening, nature on their doorstep and outdoor entertaining.
A delightfully presented modern home where pride of ownership is reflected throughout.
Rooms and Accommodations
- THE ACCOMODATION COMPRISES:
- (All measurements Approx.)
- ENTRANCE HALL
- The entrance hall is welcoming and well-proportioned to greet guests. It has a coat cupboard and provides access to the Sitting Room, Kitchen, and Ground Floor W.C. Stairs rise to the bedroom accommodation above.
- KITCHEN
- This enjoys views over the front garden. There is an established camelia (white), crab apple tree, philadelphus and flowering cherry tree. The kitchen layout is open plan and flows seamlessly through to the conservatory . There is plenty of bench top space, with integrated appliances. These include a dishwasher, fridge/freezer, an electric eye level oven, and the hob is electric. There is an under bench washing machine. The kitchen without the original dining area is spacious and opens into the conservatory.
- CONSERVATORY
- This room has become the heart of this home. It really is the “room for all seasons". The double glazing keeps the temperature to a comfortable level in the summer and the underfloor heating keeps it snug and warm in the winter. Currently used as a dining room it has been the focus of many a dinner party for friends and family. 3 sides have doors that open wide to make summer a treat in this special location.
- SITTING ROOM
- This elegant room has double doors that open out to the rear garden. There is potential for a wood burner should the new owner wish to develop that opportunity. It is delightfully bright and sunny.
- BEDROOM 4
- The smallest of all the bedrooms this single bedroom currently has the desk in it as well as a bed and would make an ideal office. It has a lovely outlook over the rear garden.
- BEDROOM 3
- This twin is currently the grandsons' room with toys galore. It enjoys a great view over the front garden through the crab apple tree and the flowering cherry tree.
- BEDROOM 2
- This double bedroom enjoys views over the front garden and gets the first of the morning sun. It has a wall of built in wardrobes with mirrored finish.
- EN-SUITE SHOWER ROOM:
- With shower, W.C. wash hand basin, heated towel rail and extractor fan.
- FAMILY BATHROOM
- This is located on the first floor and has a bath, W.C. wash hand basin and heated towel rail. It has its own extractor fan.
- PRINCIPAL BEDROOM
- Situated at the top of the house. Forget swinging the cat, you could swing a horse in this room? This really is a lovely space for the discerning couple. The measurements say it all. There is a wall of built in wardrobes with mirror finish.
- EN-SUITE BATHROOM
- (another generously proportioned room) has a bath, shower, W.C. wash hand basin and heated towel rail. There is a storage cupboard next to the shower.
- OUTSIDE
- There are gardens to the front and rear of the house and as the home borders trees with TPOs and the wildlife corridor (currently known as the bat run) it really could be a conservationist's delight. There is a mix of patios, hedges, established shrubs and trees. There are two garden sheds. There are plenty of bulbs for that Spring show.
- COUNCIL TAX BAND: E
- (Currently £2980.89 2025/26)
- SERVICES
- Mains water, electricity and drainage.
Air Source heat Pump Heating.
Communal Charge of £134-60 every six months.
- EPC RATING: D
- N.B. The seller is self employed with Winkworth.
- OWNERS COMMENTS
- We have loved our ten years at No.14.New opportunities have beckoned, and we are on our way. Our quiet hideaway in the corner has been a real joy no matter what the season and establishing the garden has been a labour of love. Bird song in the morning and sundowners in the evening, it doesn't get much better. It was when we added on the conservatory at No. 14 that our home really blossomed. We had that space to entertain family and friends and in the quieter times the seasons really came alive. Some things we will miss, but it is someone else's turn now.
Marketed by
Winkworth Dartmouth
Properties for sale in DartmouthArrange a Viewing
Fill in the form below to arrange your property viewing.
Mortgage Calculator
Fill in the details below to estimate your monthly repayments:
Approximate monthly repayment:
For more information, please contact Winkworth's mortgage partner, Trinity Financial, on +44 (0)20 7267 9399 and speak to the Trinity team.
Stamp Duty Calculator
Fill in the details below to estimate your stamp duty
The above calculator above is for general interest only and should not be relied upon
Meet the Team
Our highly successful team has a wealth of experience and knowledge which is second to none to ensure that your moving experience is as pain free as possible. Our Grade II listed double fronted premisis opposite the market in Dartmouth is a perfect showcase for your property. Please come and talk to us about your property requirements.
See all team members