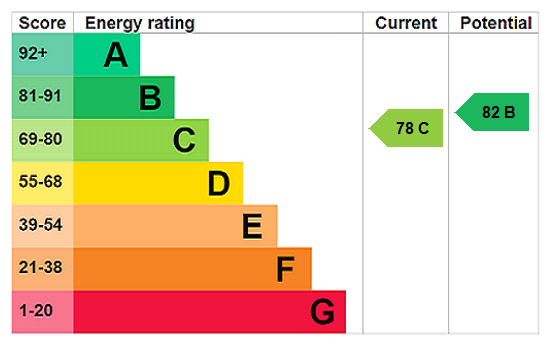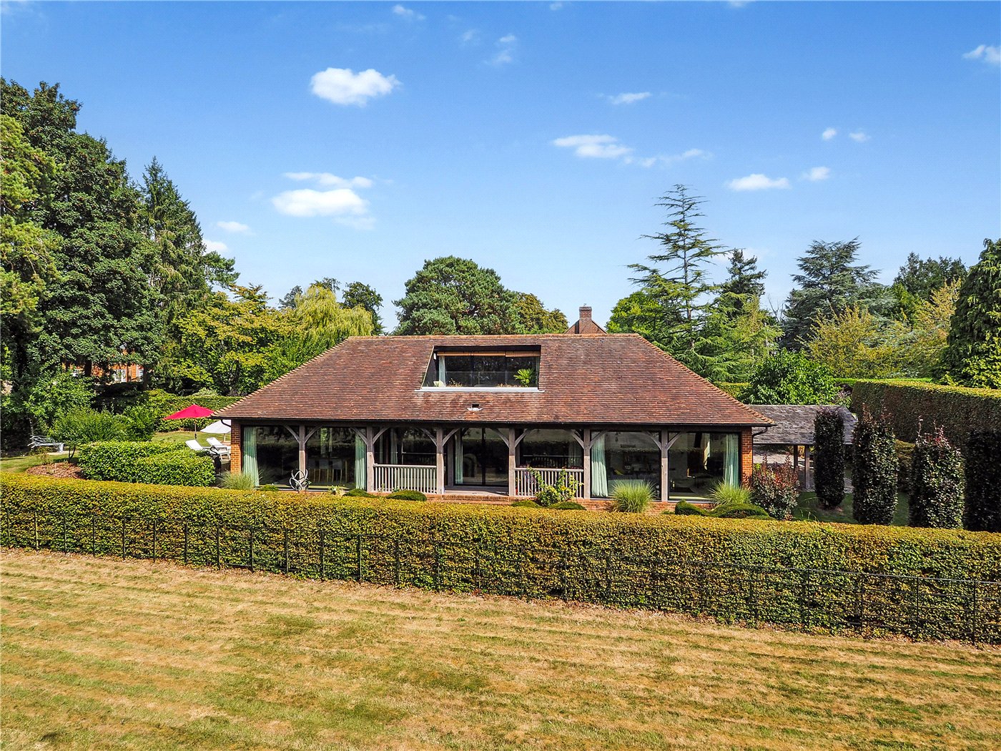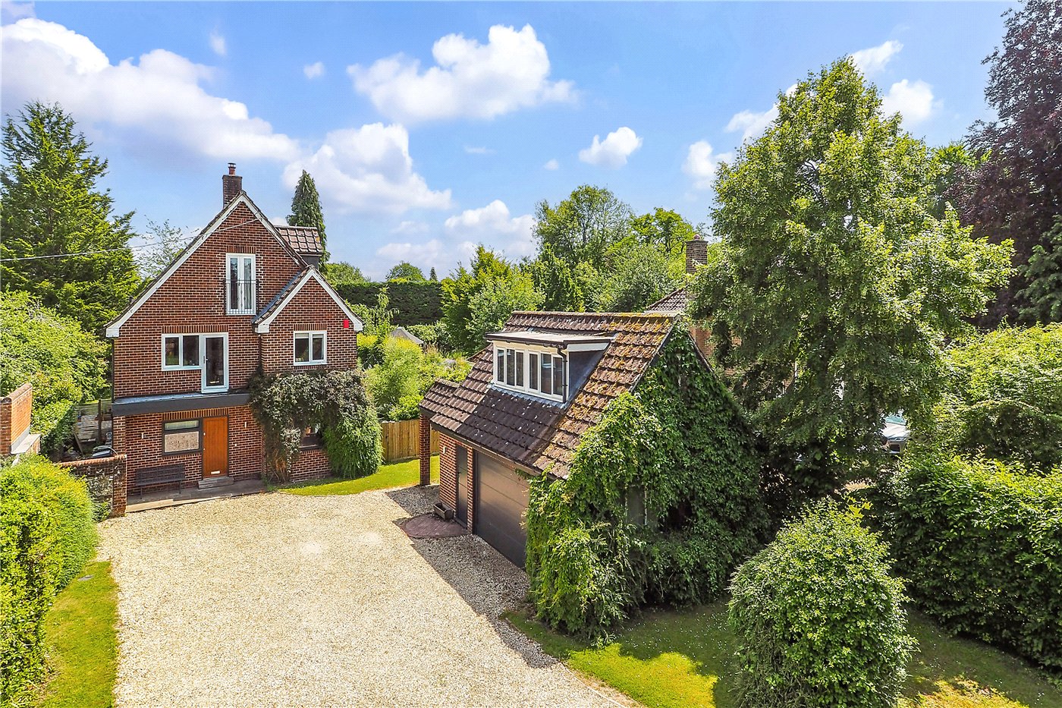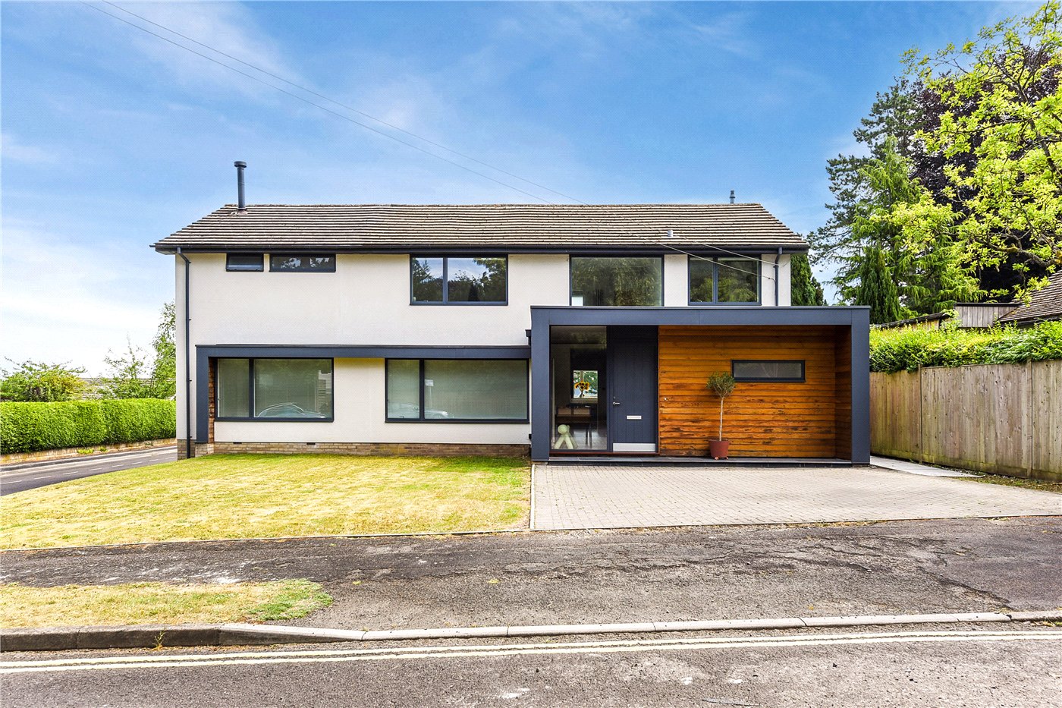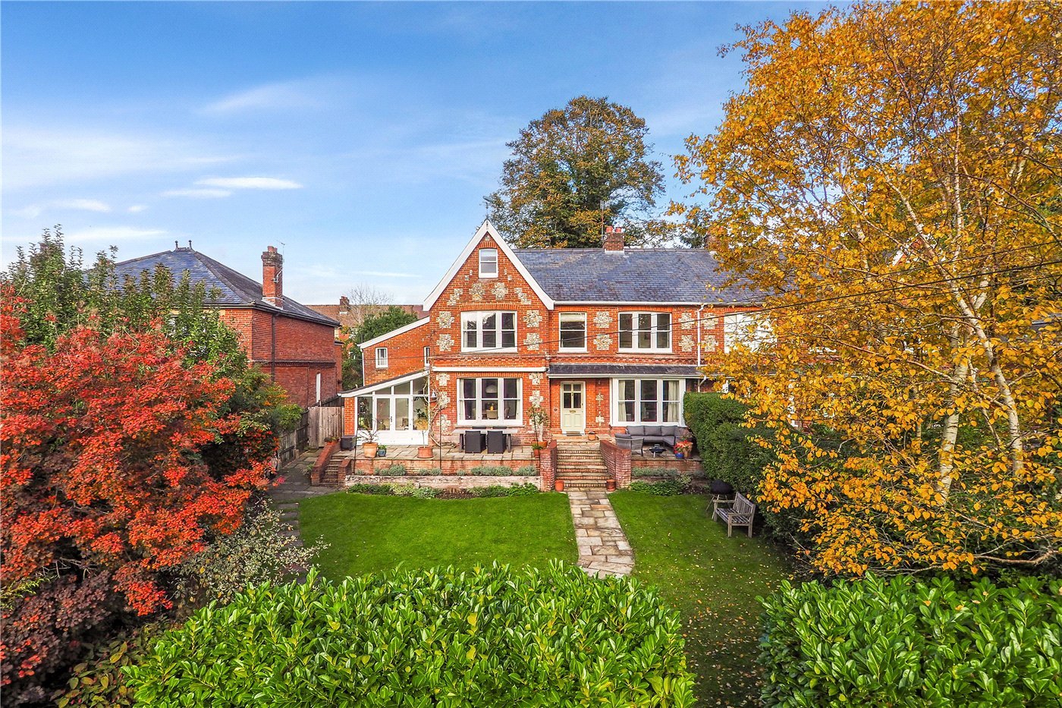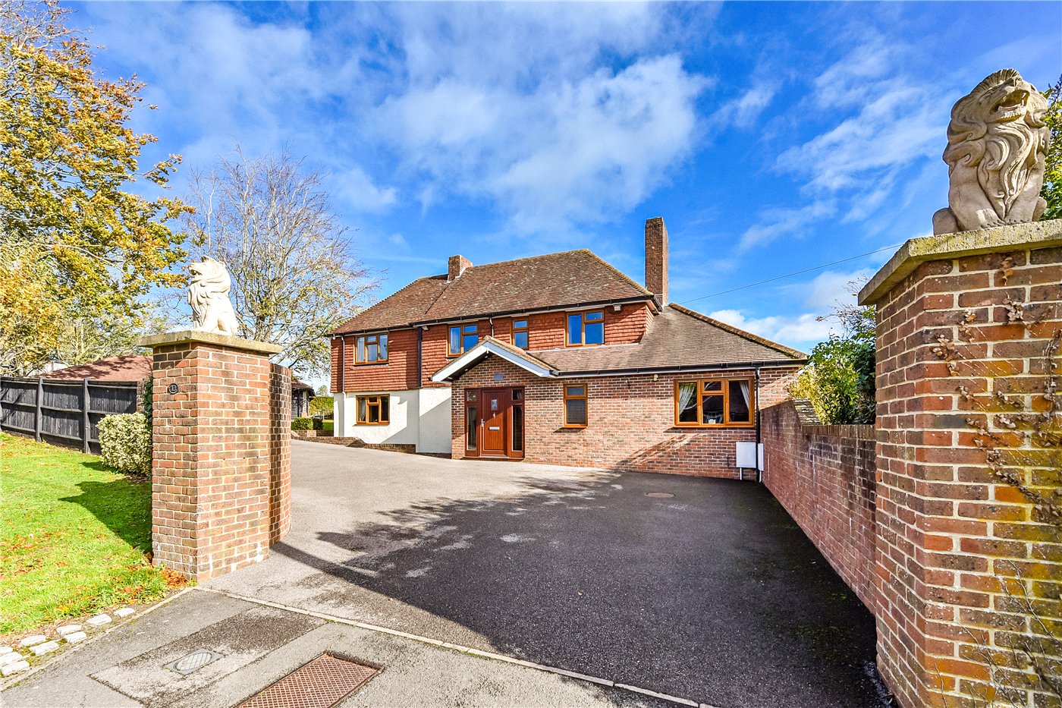Under Offer
Wrights Close, South Wonston, Winchester, Hampshire, SO21
4 bedroom house in South Wonston
Guide Price £885,000 Freehold
- 4
- 3
- 4
PICTURES AND VIDEOS
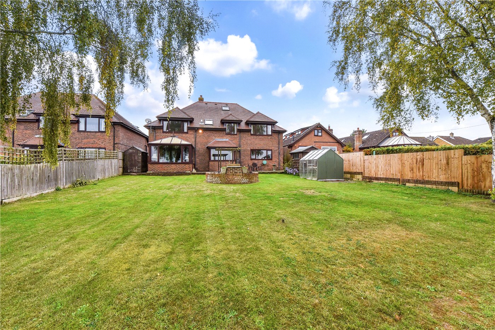
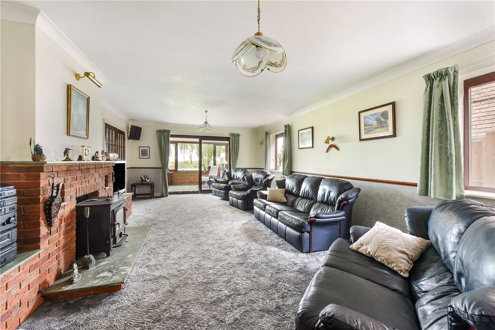
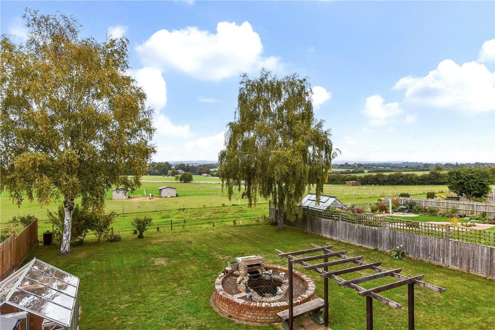
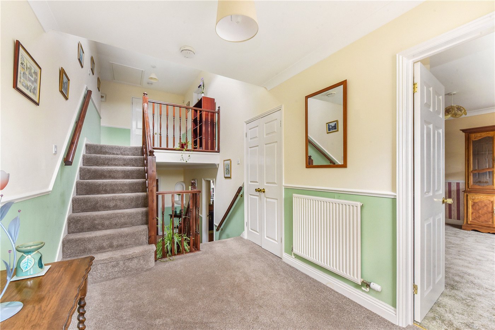
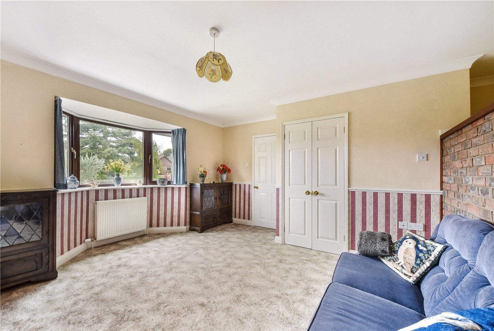
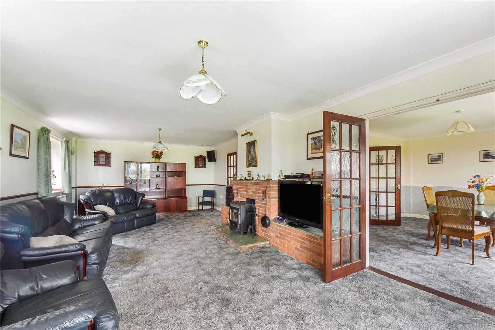
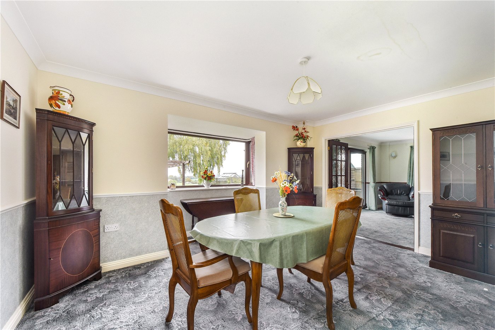
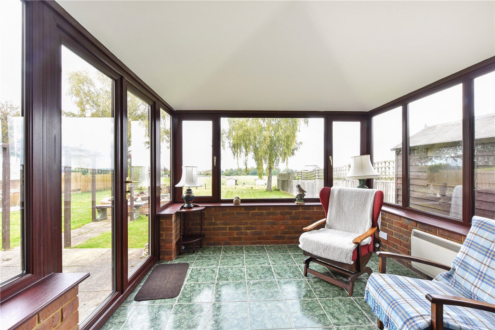
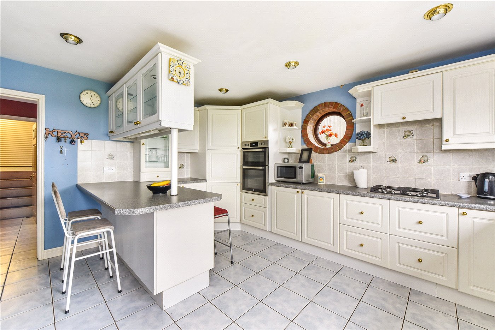
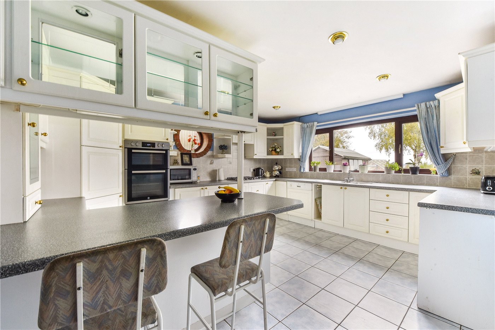
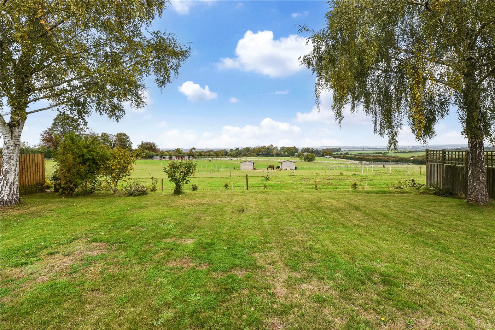
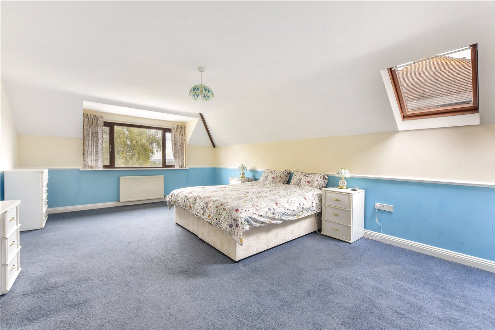
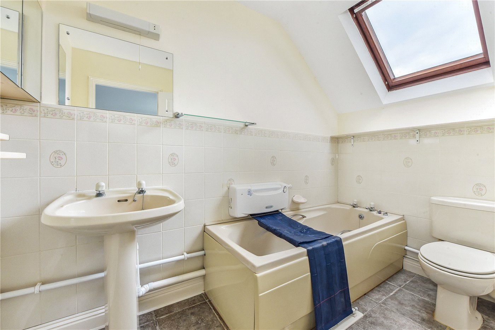
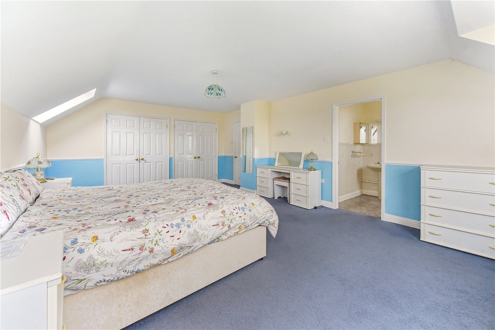
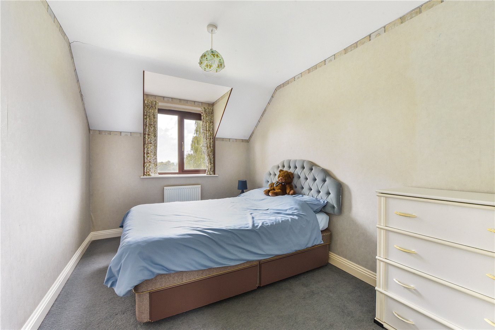
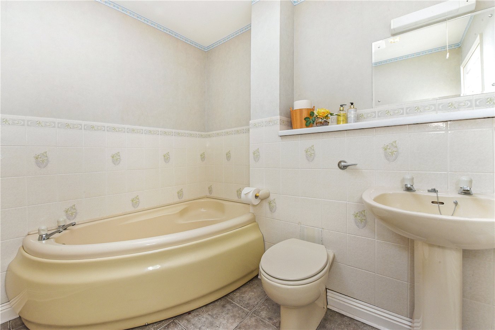
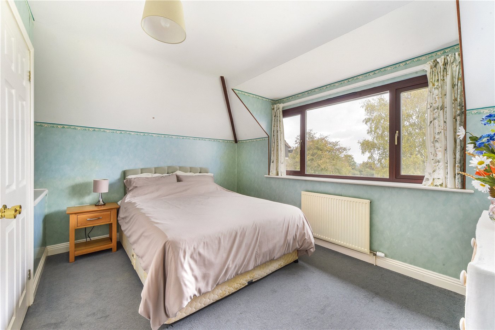
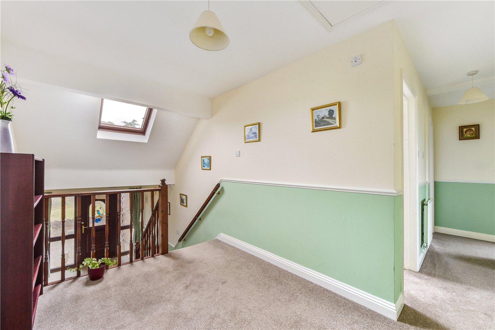
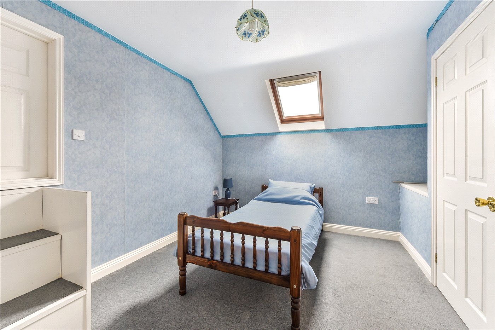
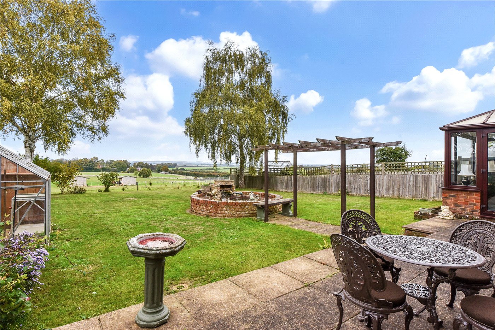
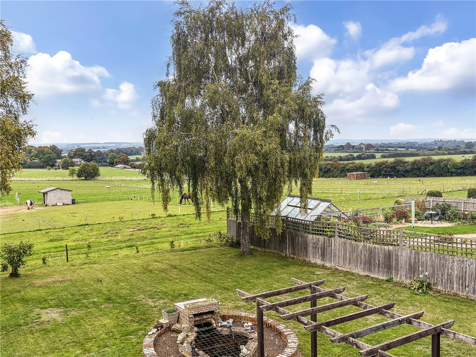
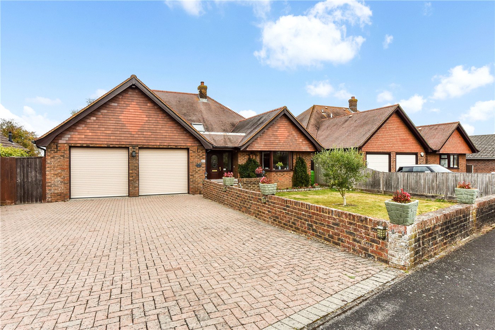
KEY FEATURES
- Detached
- Four double bedrooms
- Front reception room / optional fifth bedroom
- Dual-aspect sitting room
- Formal dining room
- Kitchen with breakfast bar
- Utility room
- Conservatory
- Double garage
- Extensive loft storage
KEY INFORMATION
- Tenure: Freehold
- Council Tax Band: G
- Local Authority: Winchester City Council
Description
At circa 3000 square feet, this spacious detached family house offers well-balanced and practically arranged accommodation across two floors. One of a pair built in the 1990s, the house has wonderful, expansive views to the rear over paddocks and farmland and offers all the space a family could desire. This property is offered with NO FORWARD CHAIN.
The large, welcoming entrance hall has two levels: the first level with access to a pleasant reception room with bay window overlooking the front garden. A short flight of stairs leads down to the lower level with reception spaces radiating from it. To the right, the main sitting room is a super, large room with natural light from two sides and featuring a brick-built fireplace with space for a log burner as a centrepiece. To the rear, a sliding patio door leads through to a conservatory which itself has double doors out to the rear garden.
At the rear of the house adjacent to the sitting room and accessed by double doors is a spacious dining room, with double doors leading back through to the hall. The kitchen lies alongside, allowing for the potential of combining the space into a kitchen/dining room. The kitchen itself is fitted with a breakfast bar and an array of base and eye-level units with integrated oven, grill, dishwasher, fridge and gas hob.
There is a useful utility room leading off with door out to the side of the house and another door into the back of the garage. The ground floor accommodation is completed by a downstairs shower room and WC, which would enable the front reception room to be used as another bedroom if desired.
Upstairs, the four bedrooms are arranged around a large central landing. The principal bedroom is a wonderfully large room with two double wardrobes, plenty of eave’s storage off and an en-suite bathroom. The three further bedrooms are all doubles, two with built-in wardrobes, and there is a family bathroom to share. There is a large area of loft accessible for excellent storage / a playroom off bedroom three. Finally, there is a huge loft above the large central landing accessible via a loft ladder.
Outside, the property has an area of lawned garden at the front alongside which there is ample driveway parking in front of the well-appointed double garage with automated doors and large inspection pit. The delightful, level rear garden is a very special feature; immediately outside the rear of the house there is an area of patio then beyond the garden is laid to lawn with an attractive central water feature.
The views to the rear across open paddocks and fields are truly amazing and contribute immensely to what is a very special family home.
PROPERTY INFORMATION:
COUNCIL TAX: Band G, Winchester City Council.
SERVICES: Mains Gas, Electricity, Water & Drainage
BROADBAND: Full Fibre Broadband Available to Order Now. Checked on Openreach October 2025
OBILE SIGNAL: Coverage With Certain Providers.
HEATING: Mains Gas Central Heating.
TENURE: Freehold.
EPC RATING: C
PARKING: Double Garage and Driveway Can Accommodate up to 6 Vehicles.
Location
Mortgage Calculator
Fill in the details below to estimate your monthly repayments:
Approximate monthly repayment:
For more information, please contact Winkworth's mortgage partner, Trinity Financial, on +44 (0)20 7267 9399 and speak to the Trinity team.
Stamp Duty Calculator
Fill in the details below to estimate your stamp duty
The above calculator above is for general interest only and should not be relied upon
Meet the Team
Our team at Winkworth Winchester Estate Agents are here to support and advise our customers when they need it most. We understand that buying, selling, letting or renting can be daunting and often emotionally meaningful. We are there, when it matters, to make the journey as stress-free as possible.
See all team members