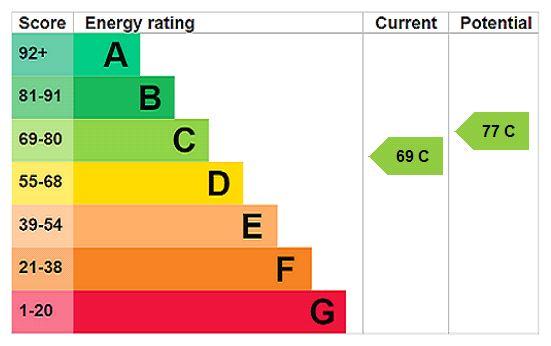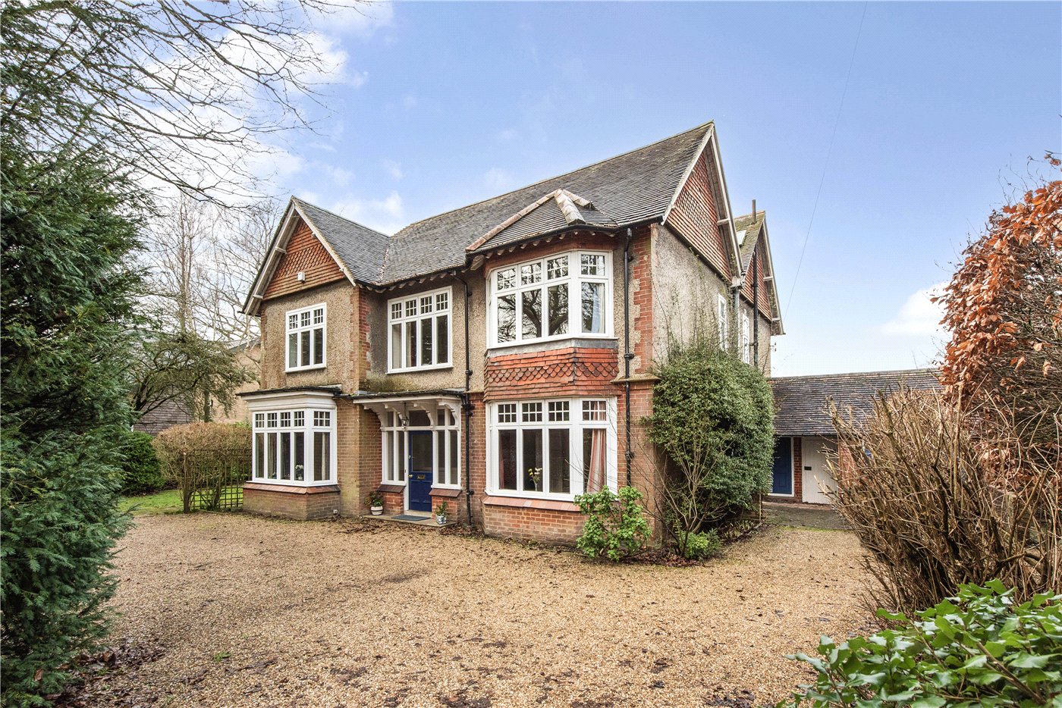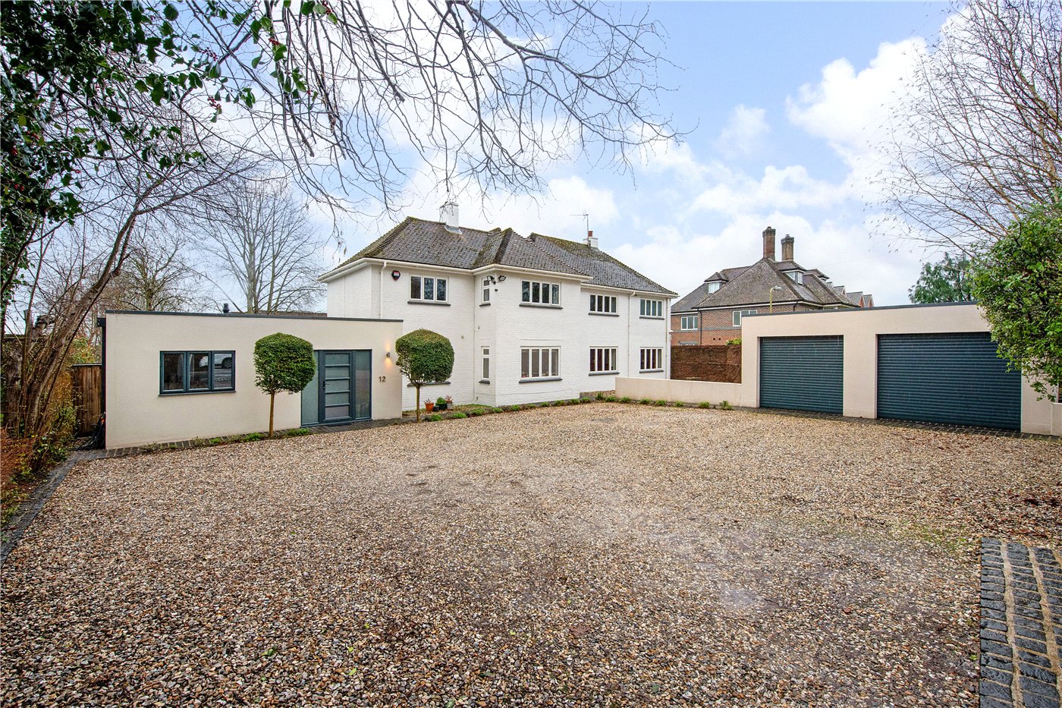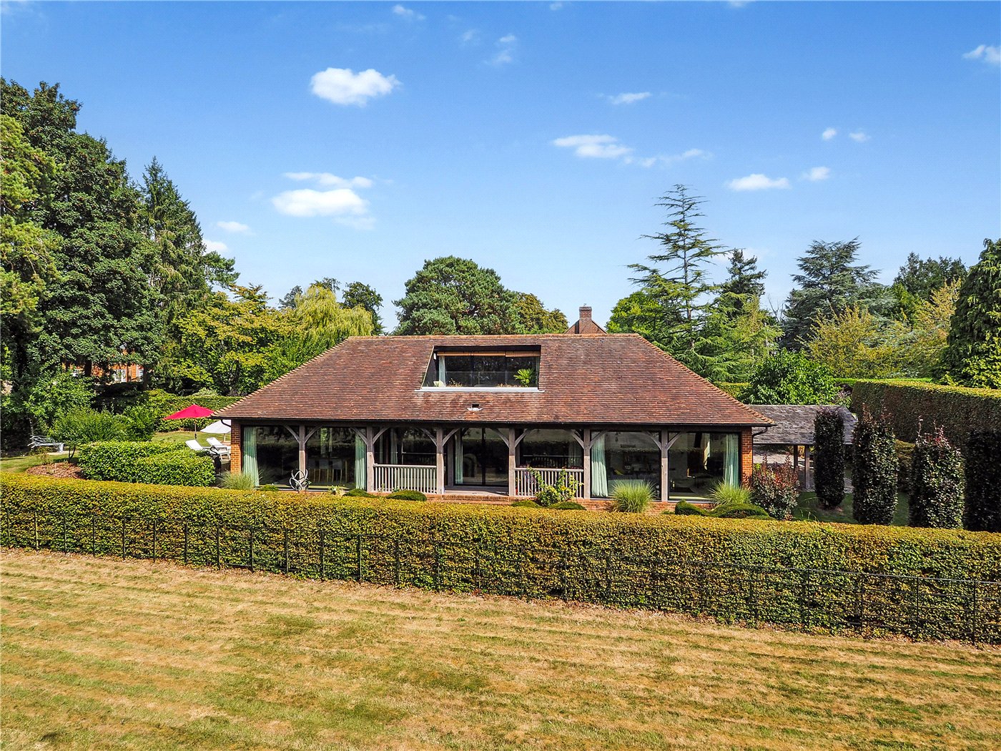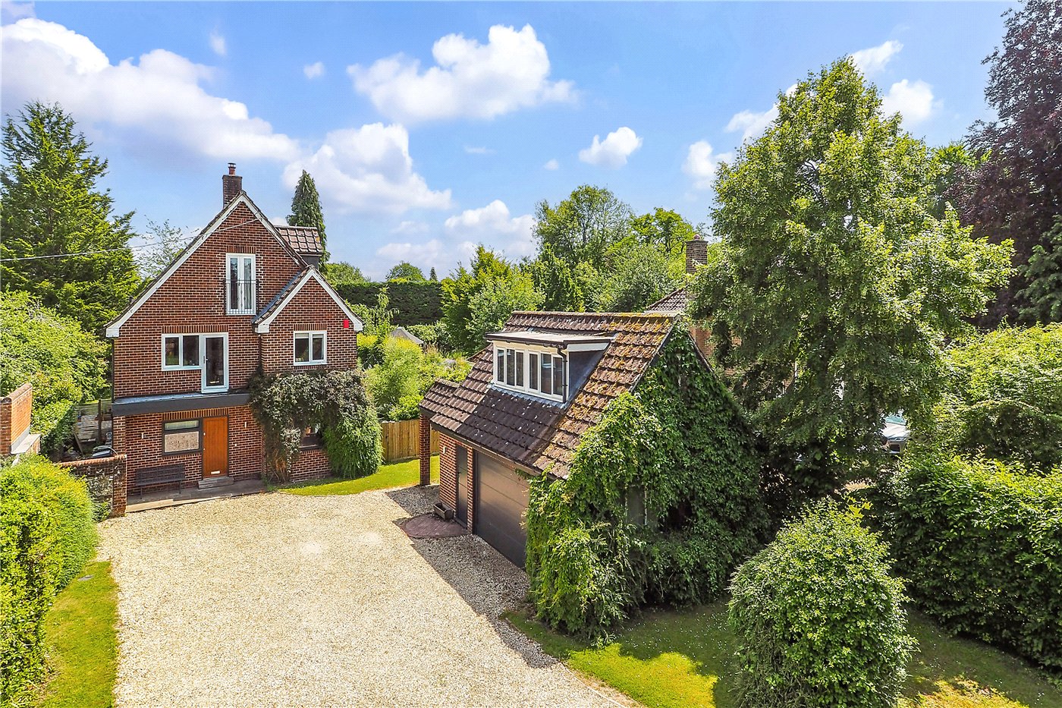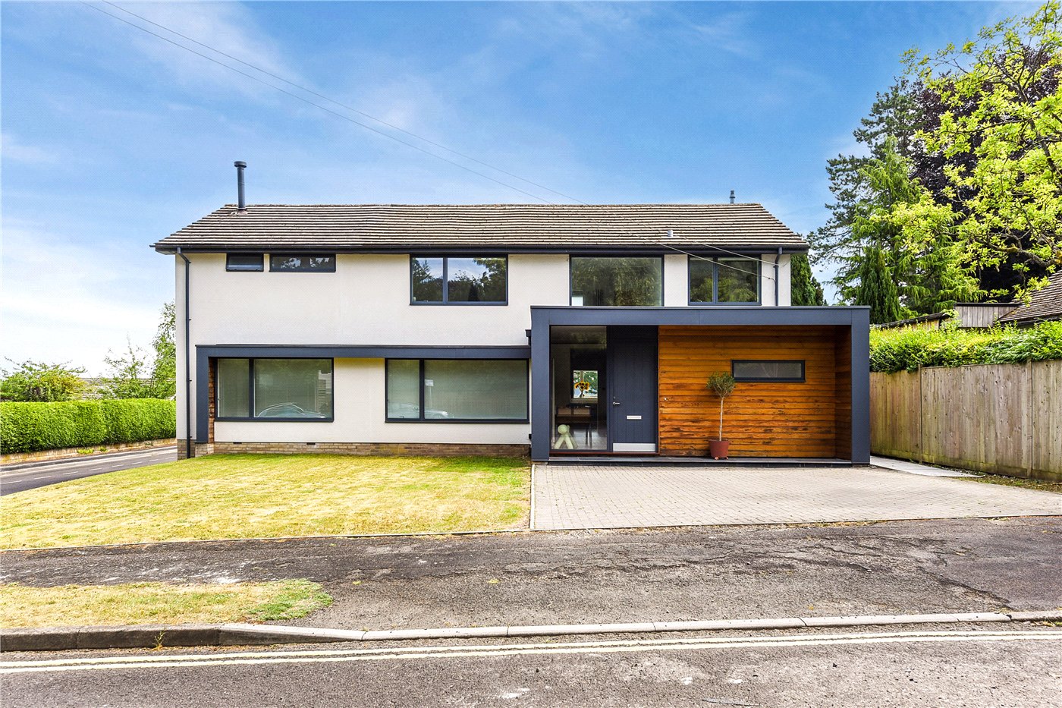Under Offer
The Avenue, Twyford, Winchester, Hampshire, SO21
5 bedroom house in Twyford
Guide Price £1,350,000 Freehold
- 5
- 2
- 3
PICTURES AND VIDEOS
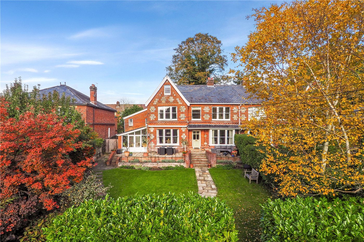
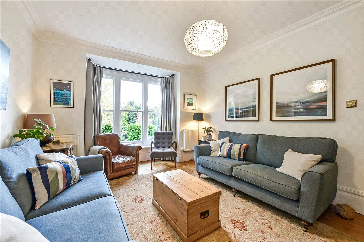
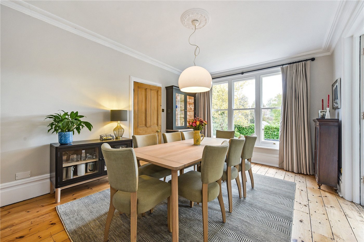
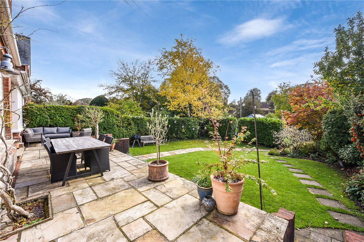
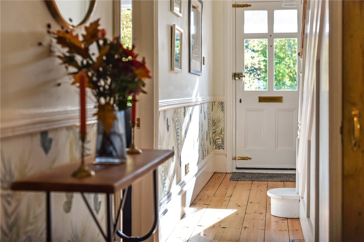
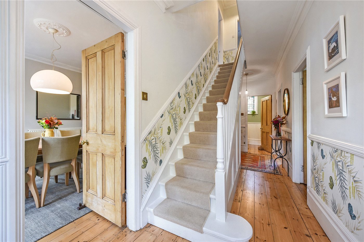
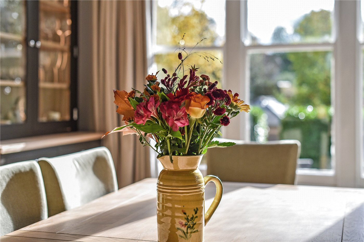
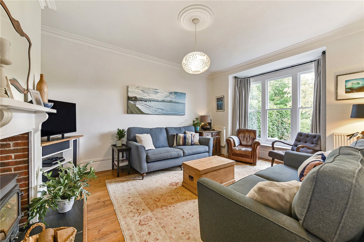
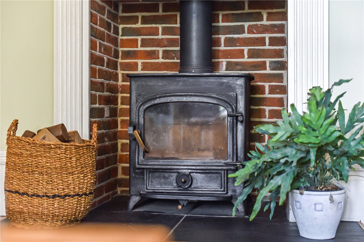
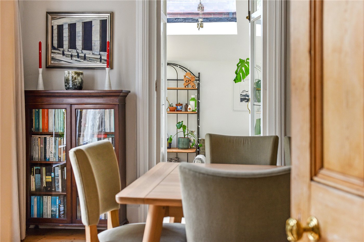
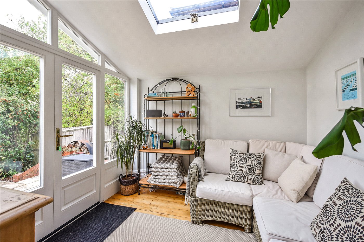
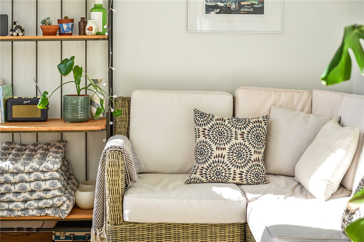
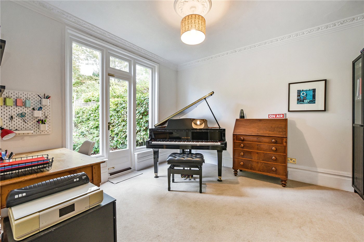
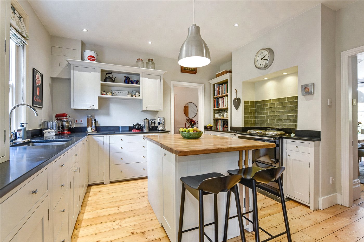
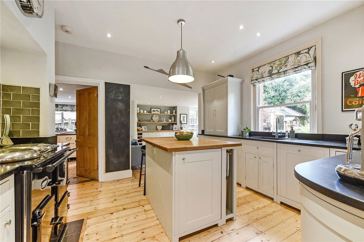
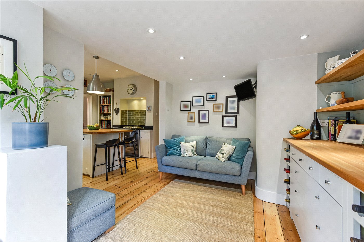
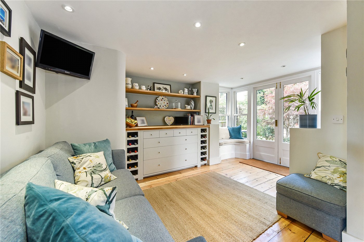
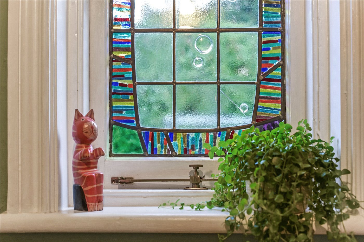
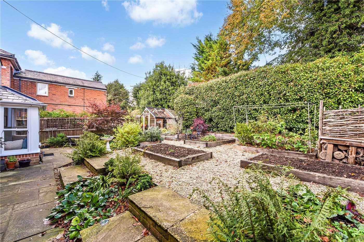
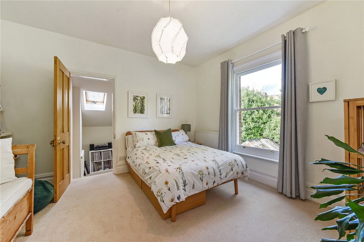
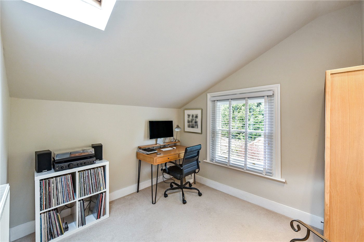
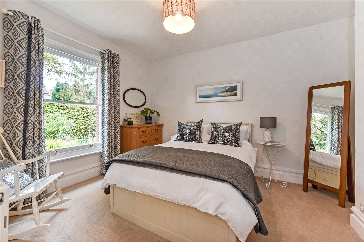
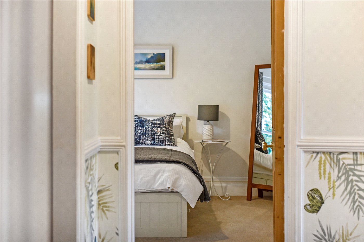
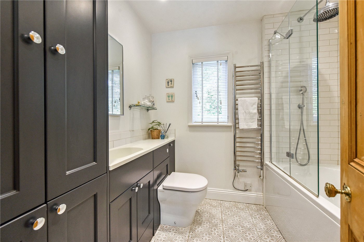
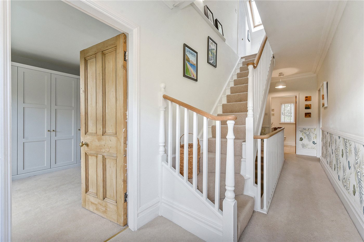
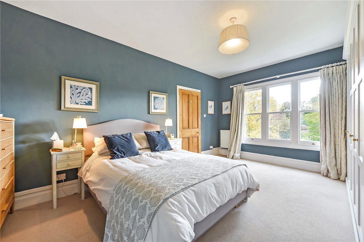
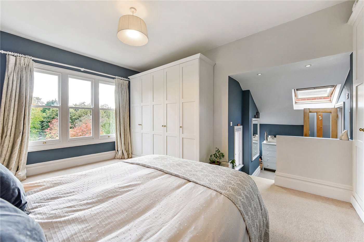
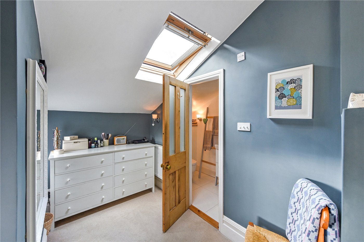
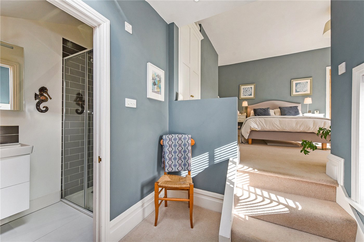
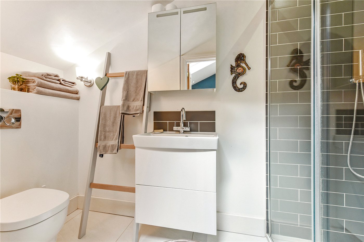
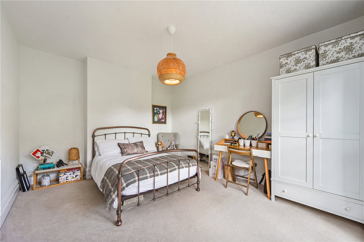
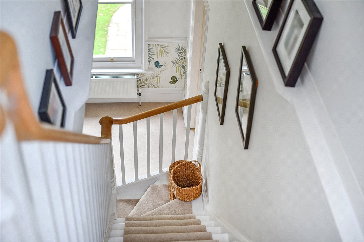
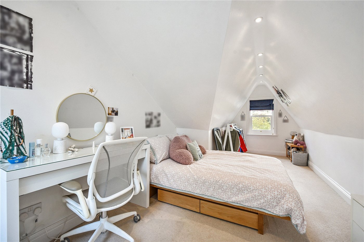
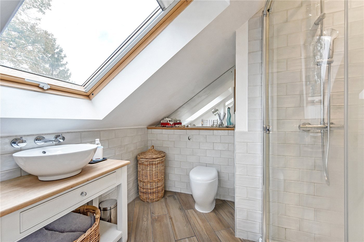
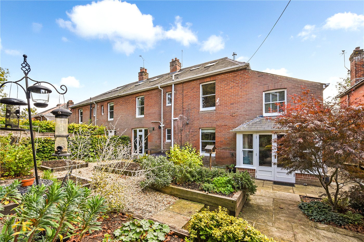
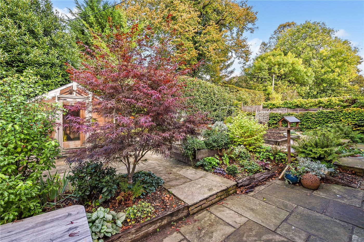
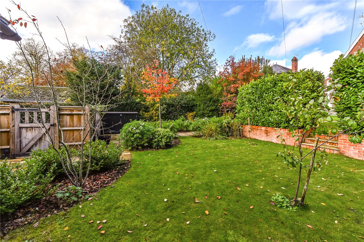
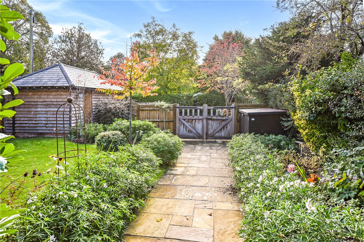
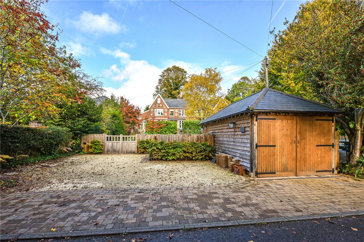
KEY FEATURES
- Charming period home
- Elegant formal dining room
- South-facing sunroom
- Five generous bedrooms
- Bathroom, shower room, and downstairs W/C
- Open-plan kitchen
- Family area
- Utility room
- Underground cellar
- Landscaped garden with terrace
KEY INFORMATION
- Tenure: Freehold
- Council Tax Band: G
Description
A beautifully presented semi-detached period home, this elegant red-brick property harmoniously blends timeless architectural detail with light-filled contemporary interiors, all set within mature landscaped gardens. The handsome façade, defined by decorative flintwork and large sash windows, exudes classic charm from the outset. A welcoming path leads through the front garden to the entrance, opening into a spacious hallway from which the principal reception rooms unfold. To the left, the formal dining room enjoys generous proportions, high ceilings, and original timber floorboards, while deep sash windows fill the space with natural light. Beyond, a bright and versatile sunroom connects seamlessly to the south-facing front garden terrace — an idyllic setting for reading or relaxation. A conveniently located downstairs W/C and separate utility room add practicality, while stairs from the hallway lead down to a useful underground cellar, ideal for storage or as a wine room.
At the heart of the home lies the beautifully considered open-plan kitchen and family area. Combining classic Shaker cabinetry with modern practicality, the kitchen features stylish granite worktops, a solid-wood central island, and integrated appliances, all illuminated by a deep bay window. The adjoining family space offers bespoke joinery, open shelving, and a charming built-in window seat overlooking the garden — a perfect blend of function and comfort. To the rear, the study or music room provides an inspiring retreat, with soaring ceilings, intricate cornicing, and tall sash windows opening to the garden, ideal for work, creativity, or leisure.
Upstairs, the principal bedroom suite sits at the front of the house, bathed in natural light from its south-facing sash windows. Soft tones, discreet wardrobes, and leafy outlooks create a calm and elegant retreat, complemented by a boutique-style en suite with sleek fittings and a walk-in shower. The second bedroom, also front-facing, continues the home’s theme of understated sophistication, featuring a decorative fireplace, neutral décor, and generous proportions. The third and fourth bedrooms enjoy tranquil garden views, each offering a bright and peaceful atmosphere with ample space for furniture and a refined, contemporary character. The bathrooms on the upper floors blend traditional craftsmanship with modern design, featuring smart cabinetry, metro tiling, and stylish fittings that create bright, refreshing spaces.
The top-floor bedroom is a beautifully designed sanctuary beneath the home’s distinctive roofline, with a vaulted ceiling, dormer window, and discreet built-in storage. Its calm, neutral palette and considered layout make it ideal as a guest bedroom, creative studio, or private retreat. Bedroom six also features a sloped ceiling and multiple eaves and is currently used for storage but serves well as a compact home office. Outside, the landscaped garden is a true highlight — a peaceful haven with a stone terrace for dining, raised vegetable beds, and a charming greenhouse surrounded by lush planting and mature hedging. Designed for both beauty and function, it offers year-round appeal and a seamless connection between home and nature.
PROPERTY INFORMATION:
COUNCIL TAX: Band G, Winchester City Council.
SERVICES: Mains Gas, Electricity, Water & Drainage
BROADBAND: Full Fibre Broadband Available to Order Now. Checked on Openreach October 2025.
MOBILE SIGNAL: Coverage With Certain Providers.
HEATING: Mains Gas Central Heating.
TENURE: Freehold.
EPC RATING: C
PARKING: Large Driveway and Garage.
Location
Mortgage Calculator
Fill in the details below to estimate your monthly repayments:
Approximate monthly repayment:
For more information, please contact Winkworth's mortgage partner, Trinity Financial, on +44 (0)20 7267 9399 and speak to the Trinity team.
Stamp Duty Calculator
Fill in the details below to estimate your stamp duty
The above calculator above is for general interest only and should not be relied upon
Meet the Team
Our team at Winkworth Winchester Estate Agents are here to support and advise our customers when they need it most. We understand that buying, selling, letting or renting can be daunting and often emotionally meaningful. We are there, when it matters, to make the journey as stress-free as possible.
See all team members