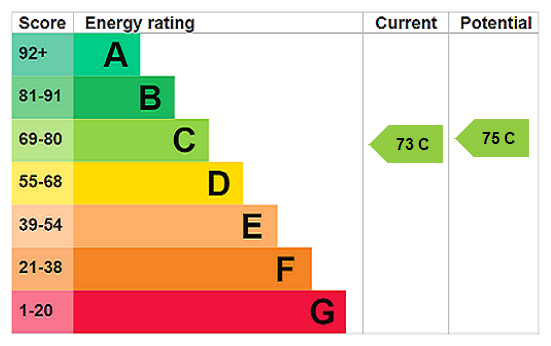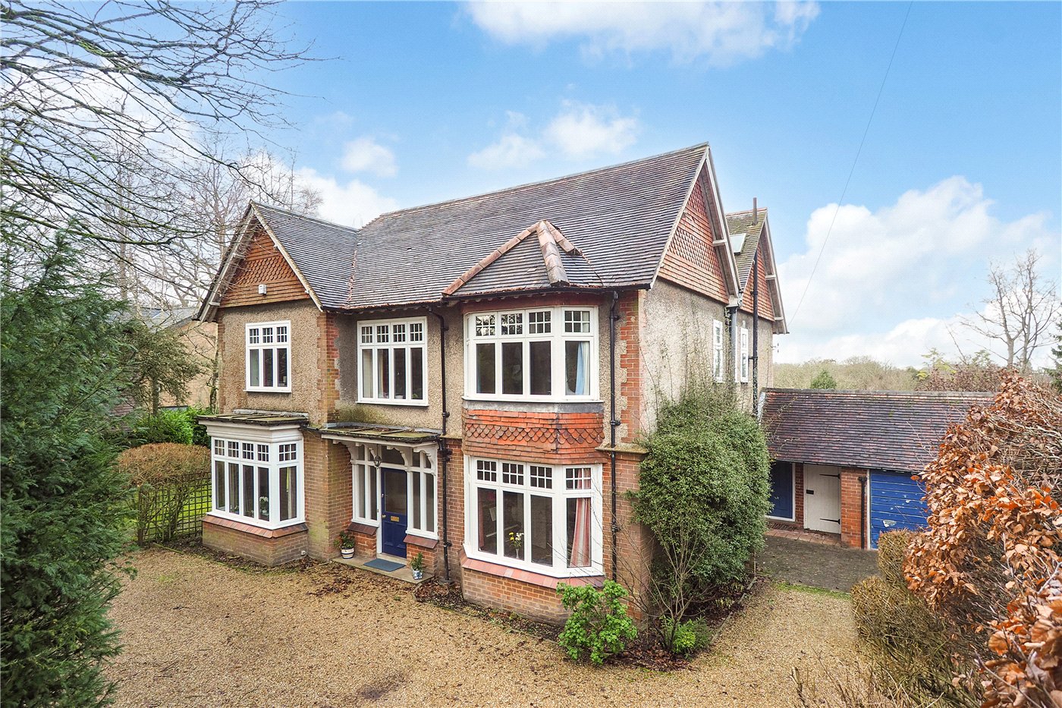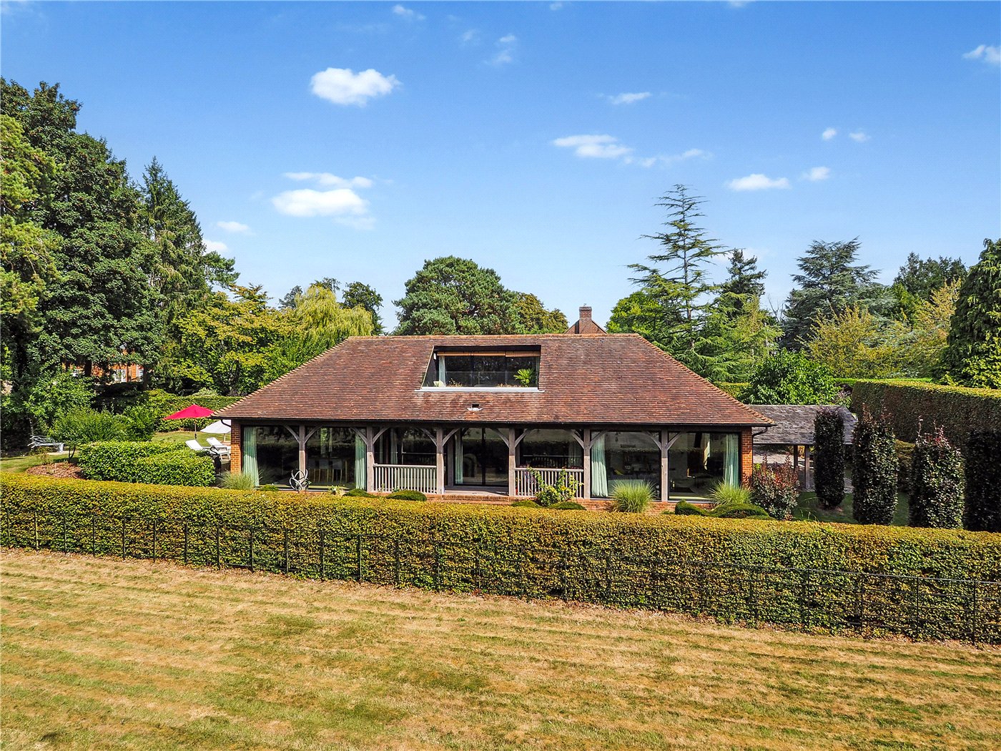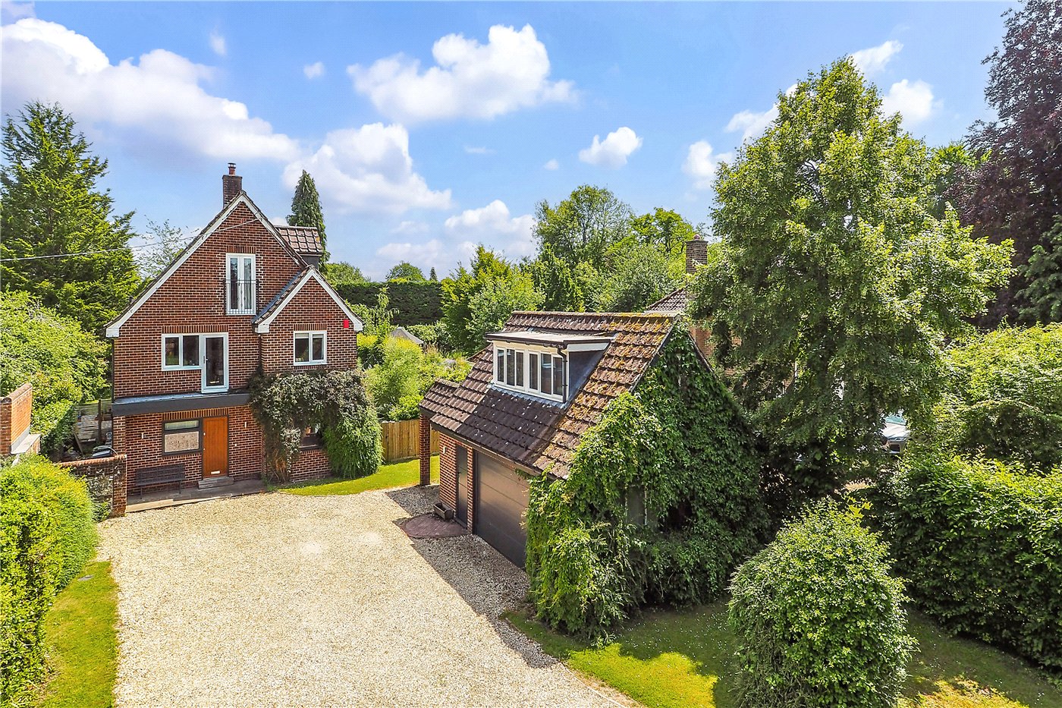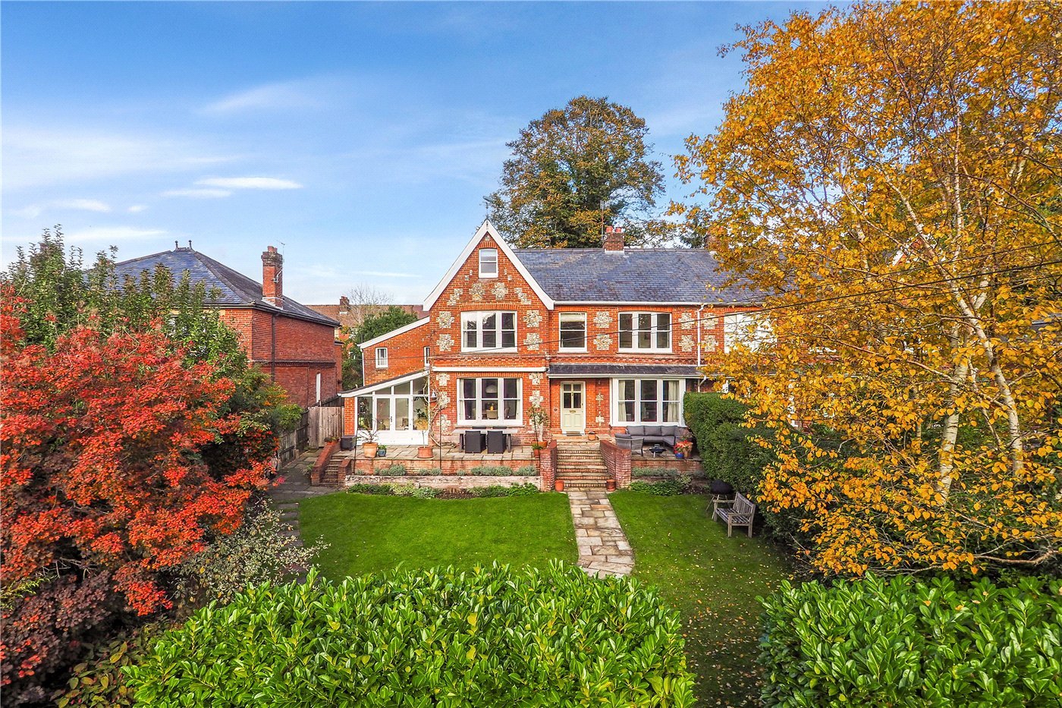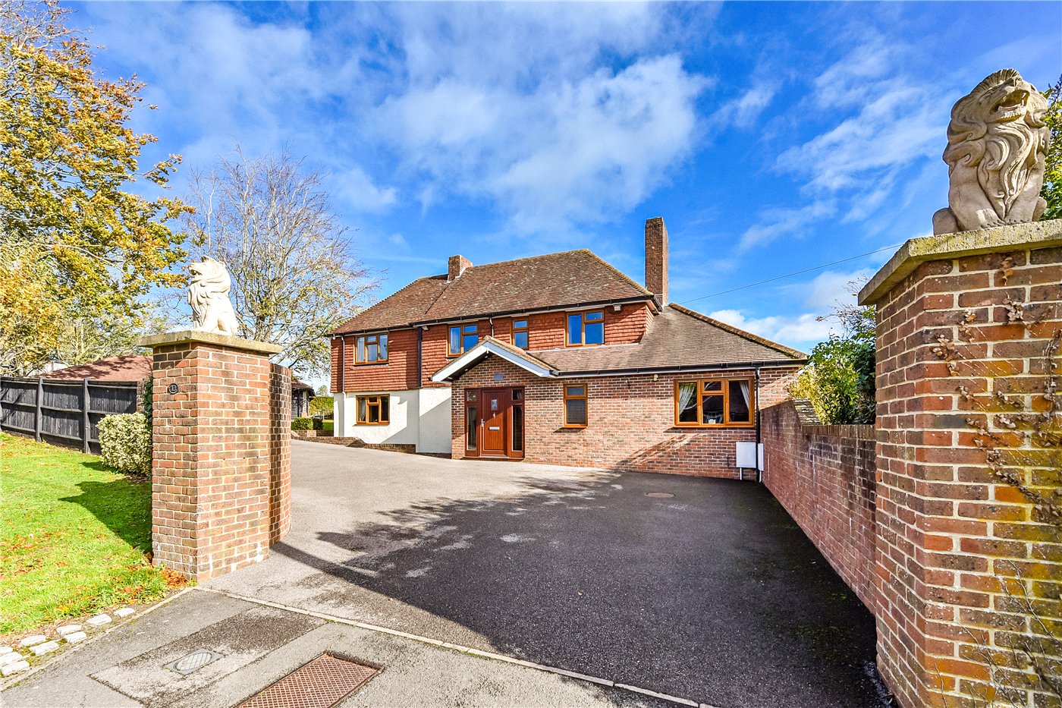Under Offer
Kynegils Road, Winchester, Hampshire, SO22
5 bedroom house in Winchester
Guide Price £1,350,000 Freehold
- 5
- 3
- 3
PICTURES AND VIDEOS
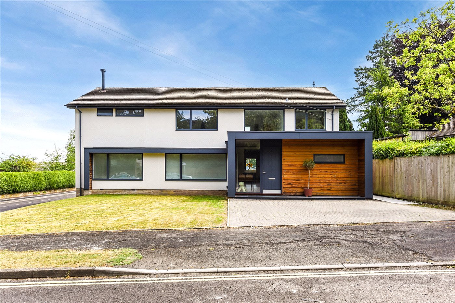
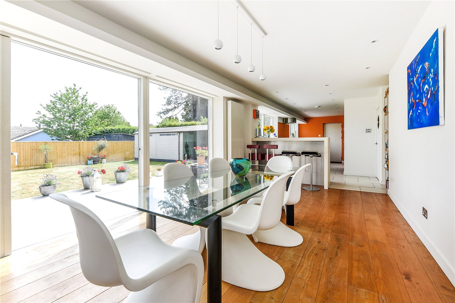
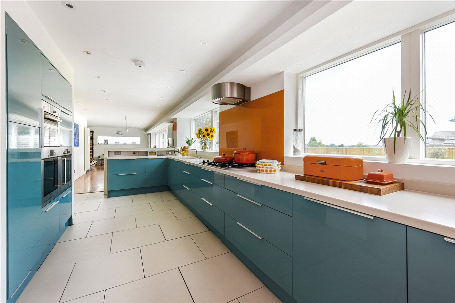
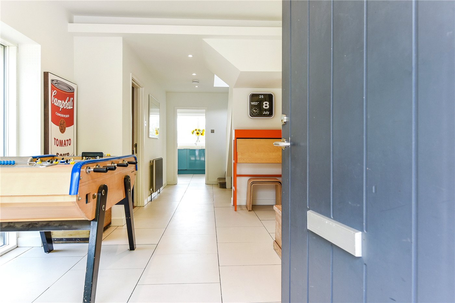
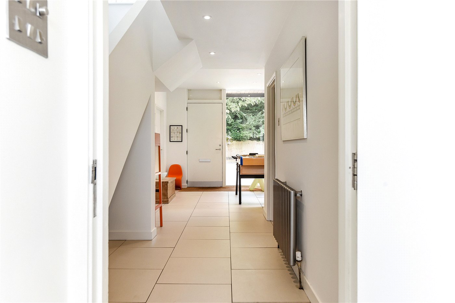
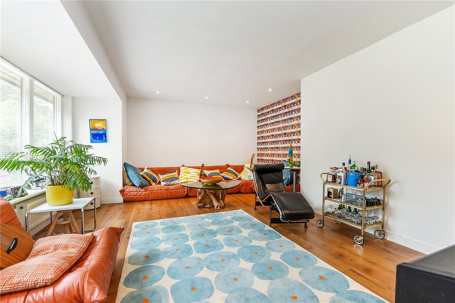
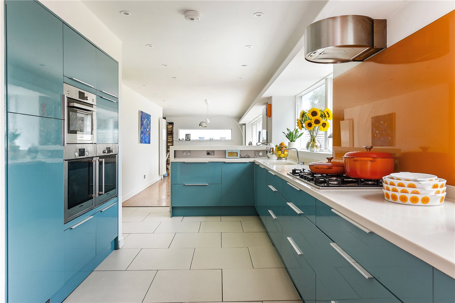
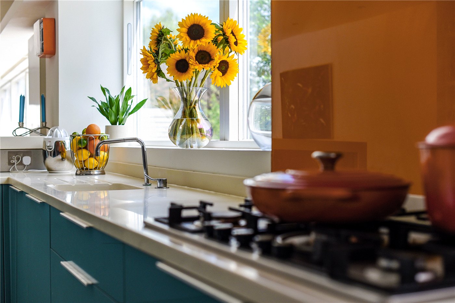
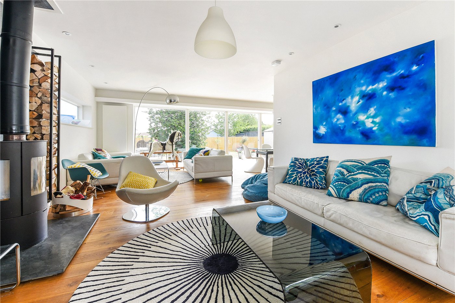
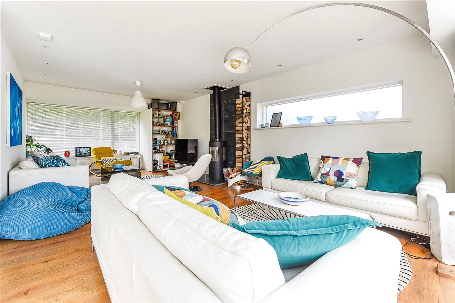
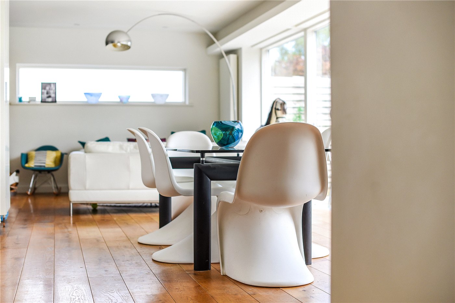
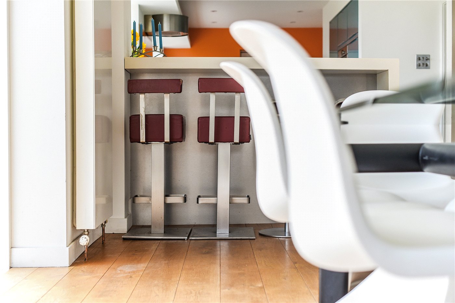
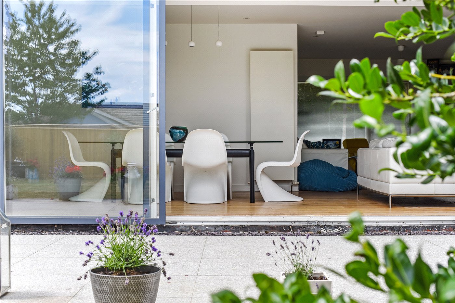
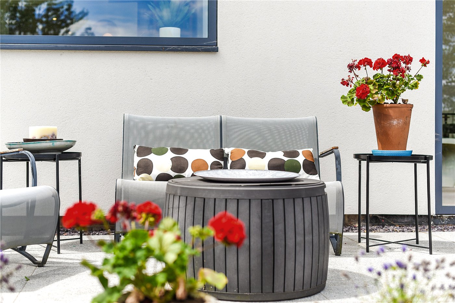
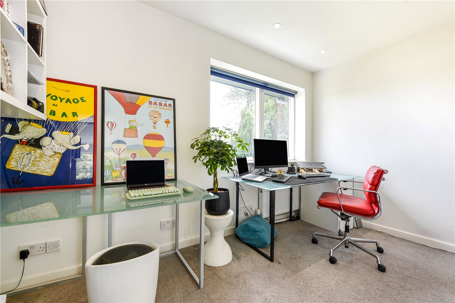
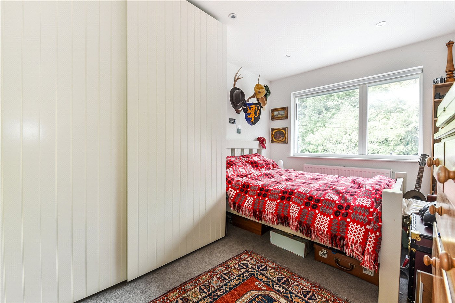
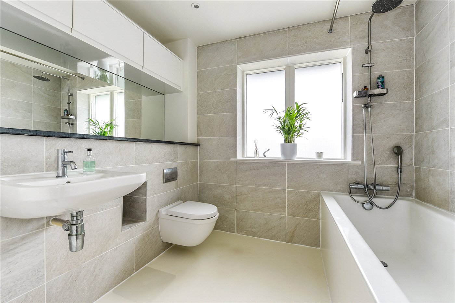
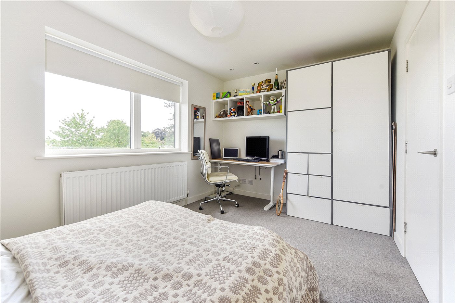
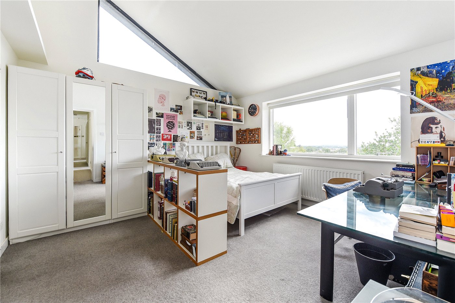
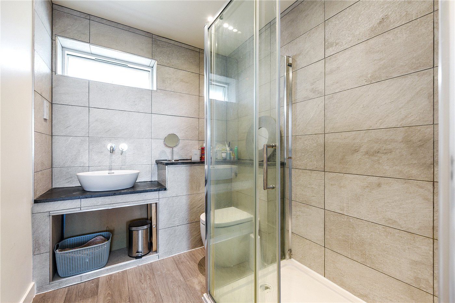
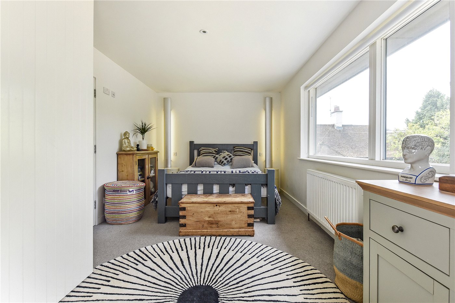
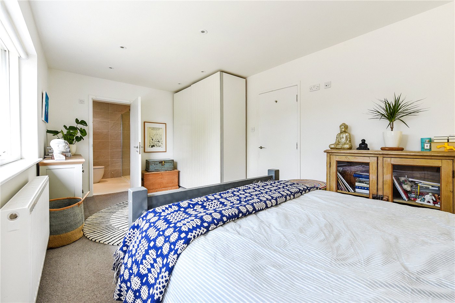
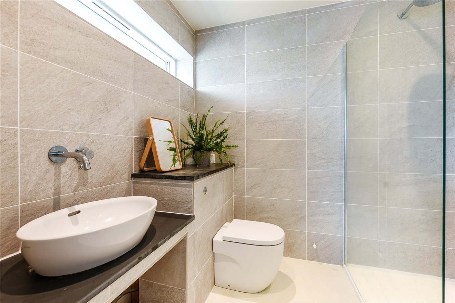
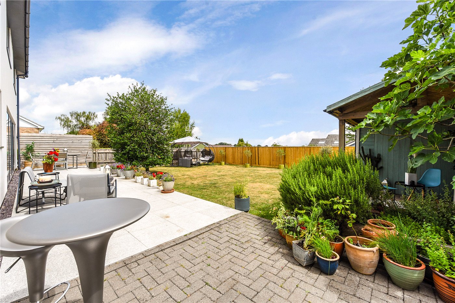
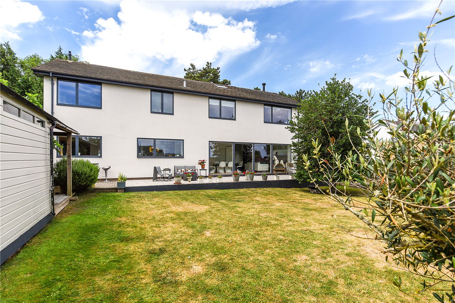
KEY FEATURES
- Wide driveway, timber-clad exterior
- Hallway with WC & boot room
- Open-plan kitchen/dining/living
- Full length garden views
- Sliding doors to garden
- Front family room, timber floors
- Built in storage
- Family bathroom
- Principal and bedroom 2 with en-suite
- Rear garden andworkshop
KEY INFORMATION
- Tenure: Freehold
- Council Tax Band: F
- Local Authority: Winchester City Council
Description
This striking contemporary detached home offers a superb blend of intelligent design, light-filled spaces, and stylish modern finishes. Set behind a wide driveway, the property features a rendered and timber-clad exterior, creating an impressive first impression. You enter a spacious hallway where a WC and practical boot room sit to the right. At the end of the hall, the space opens into an expansive L-shaped kitchen/dining/living area that wraps from the rear to the front of the home, connecting seamlessly to a family room. The kitchen is finished with teal cabinetry, white countertops, and a bold orange splashback, with integrated appliances and garden views.
The open-plan dining and living area enjoys excellent natural light, with sliding picture windows providing direct access to the garden and enhancing the flow between inside and out. The family room at the front of the property provides an inviting retreat with timber floors, vibrant shelving, and big windows. Upstairs, the layout is smartly arranged with bedroom four immediately to the right, followed by bedroom five at the rear, both sharing built-in storage via adjoining walls. The main family bathroom, finished with large-format tiles and a full-size bath, lies between these and bedroom three, which is a well-sized double. Bedrooms two and the principal bedroom are also generous doubles, each with stylish en-suites/shower rooms with modern fittings and tiled walls.
The rear garden is both practical and well-designed, beginning with a split patio of brick and stone slab, offering plenty of room for outdoor furniture and dining. This transitions into a neat lawn area with a useful workshop at the far end, ideal for hobbies or extra storage.
This thoughtfully designed home combines sleek aesthetics with exceptional functionality and flow, offering five bedrooms, three bathrooms, and multiple living spaces, all tailored for modern family life in a desirable residential setting.
PROPERTY INFORMATION:
COUNCIL TAX: Band F, Winchester City Council.
SERVICES: Mains Gas, Electricity, Water & Drainage.
BROADBAND: Fibre to the Cabinet Broadband. Checked on Openreach July 2025.
MOBILE SIGNAL: Coverage With Certain Providers.
HEATING: Mains Gas Central Heating.
TENURE: Freehold.
EPC RATING: C
PARKING: Off street parking on driveway.
Location
Mortgage Calculator
Fill in the details below to estimate your monthly repayments:
Approximate monthly repayment:
For more information, please contact Winkworth's mortgage partner, Trinity Financial, on +44 (0)20 7267 9399 and speak to the Trinity team.
Stamp Duty Calculator
Fill in the details below to estimate your stamp duty
The above calculator above is for general interest only and should not be relied upon
Meet the Team
Our team at Winkworth Winchester Estate Agents are here to support and advise our customers when they need it most. We understand that buying, selling, letting or renting can be daunting and often emotionally meaningful. We are there, when it matters, to make the journey as stress-free as possible.
See all team members