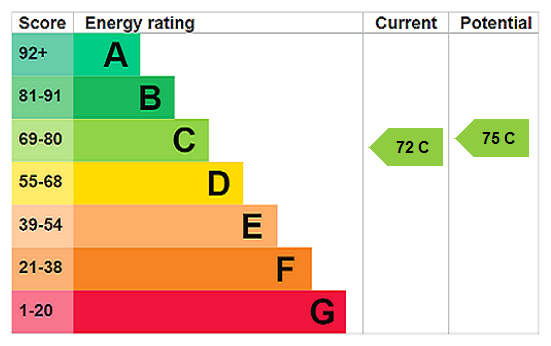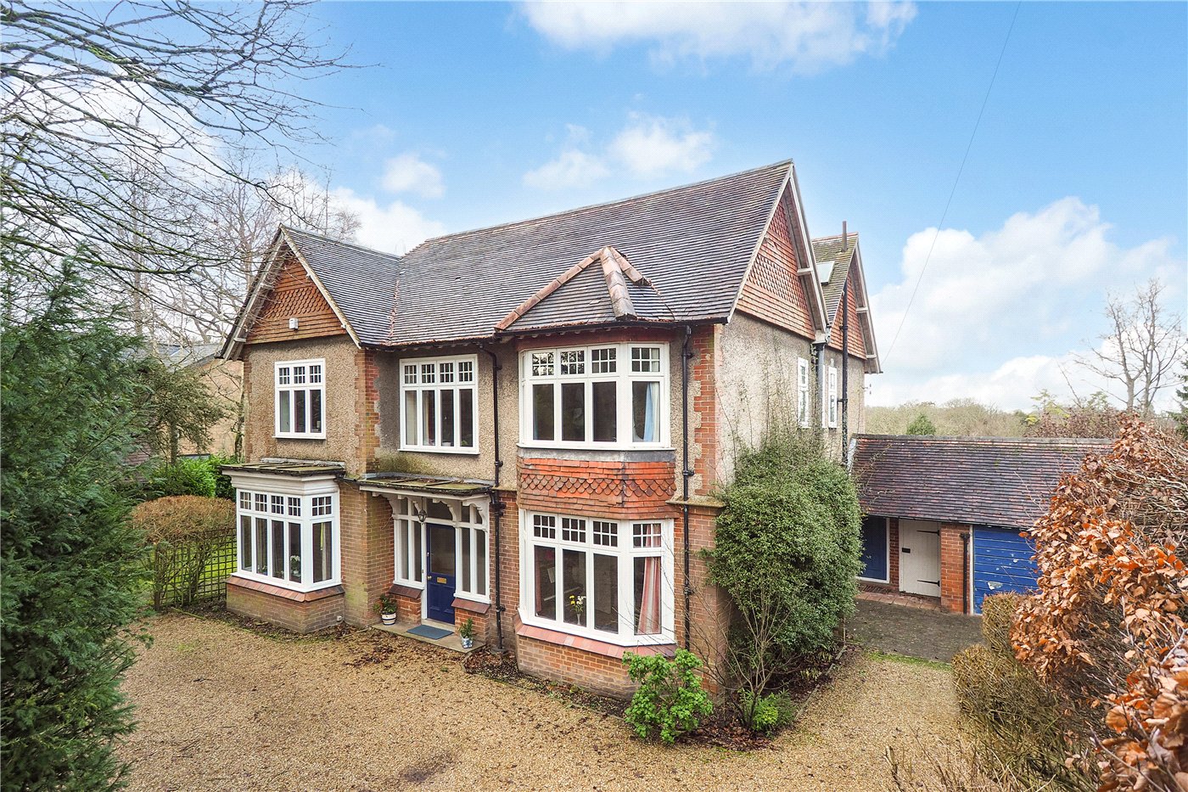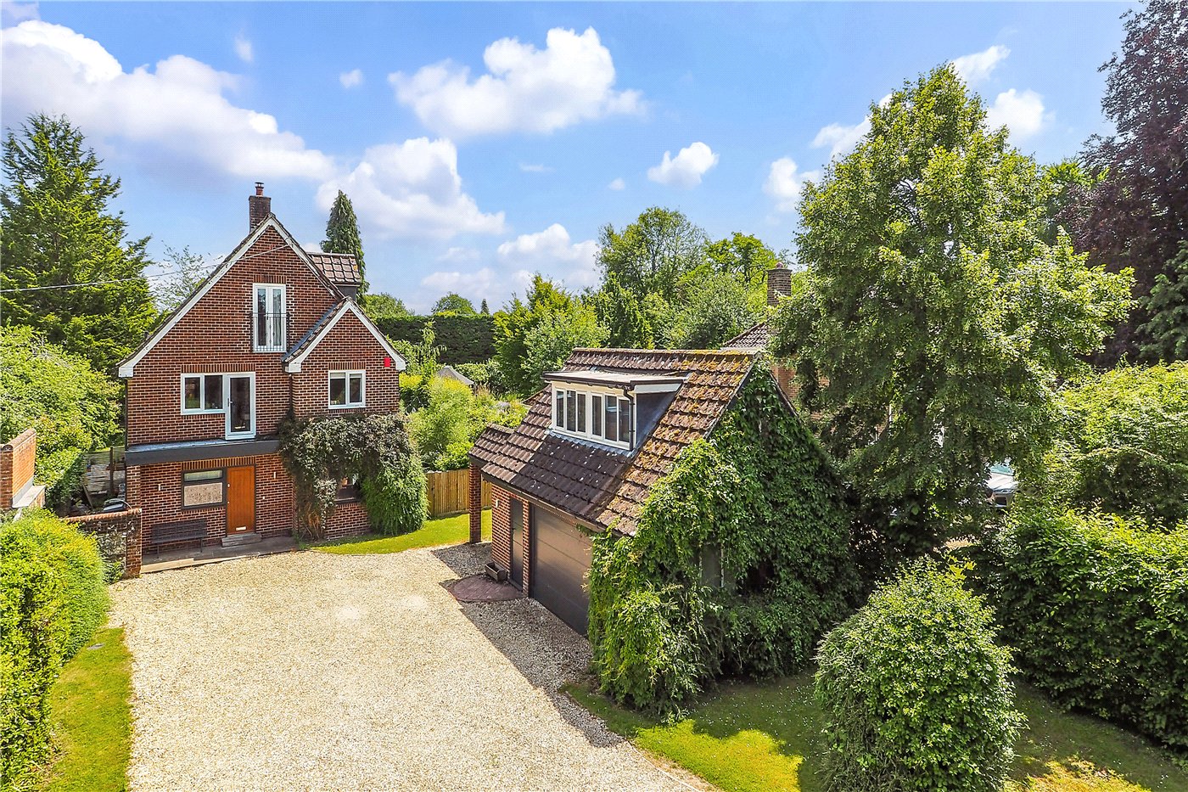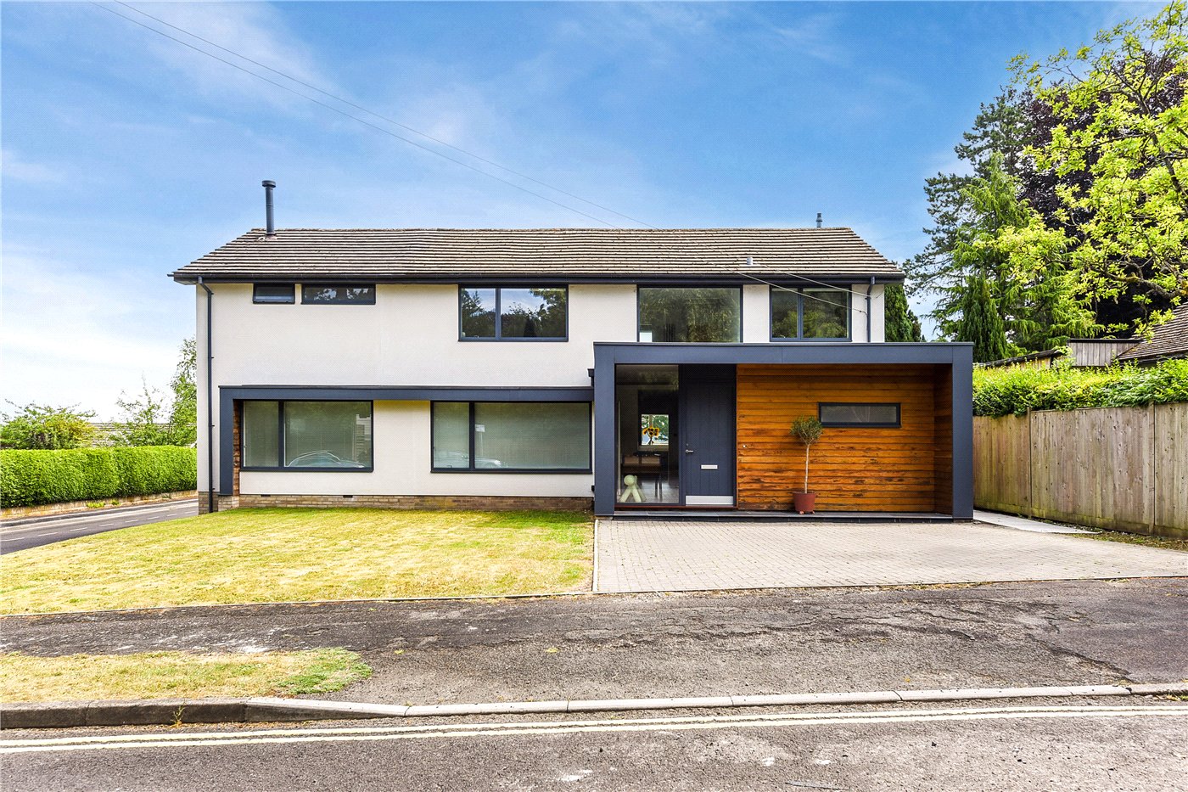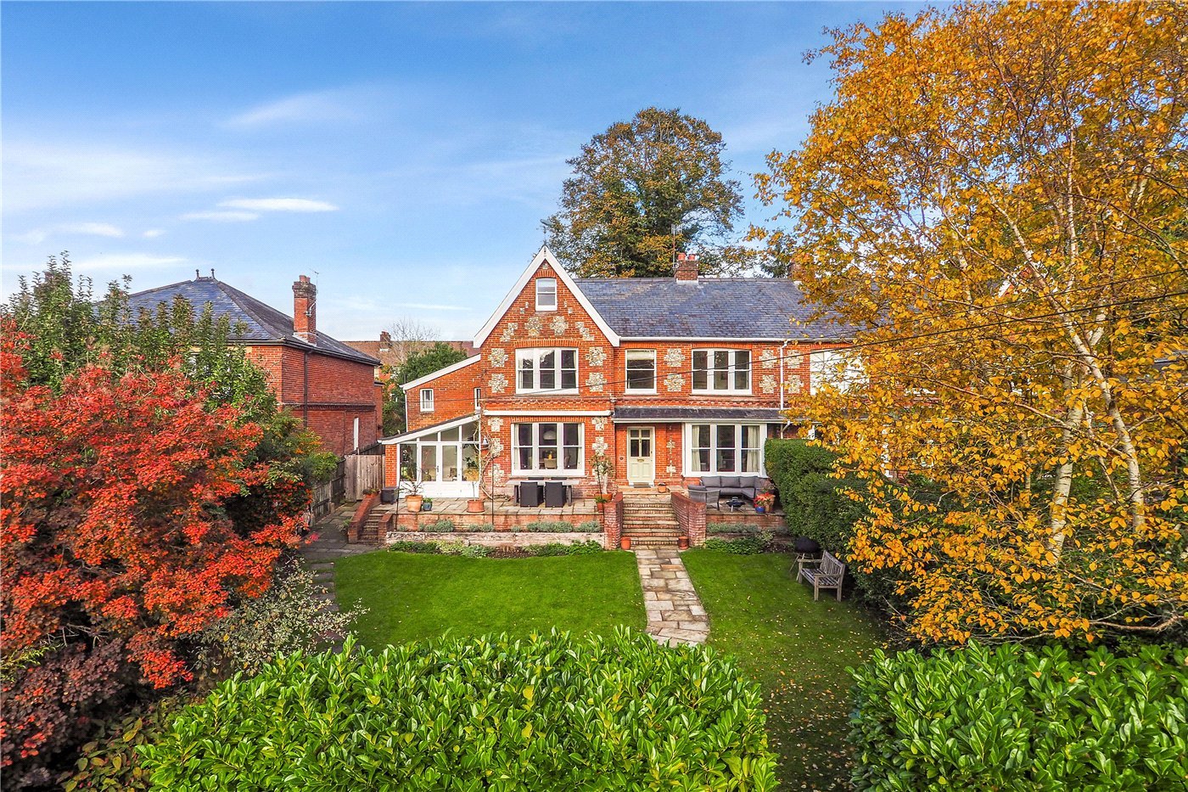Under Offer
Field Way, Compton, Winchester, Hampshire, SO21
5 bedroom house in Compton
Guide Price £1,750,000 Freehold
- 5
- 4
- 2
PICTURES AND VIDEOS
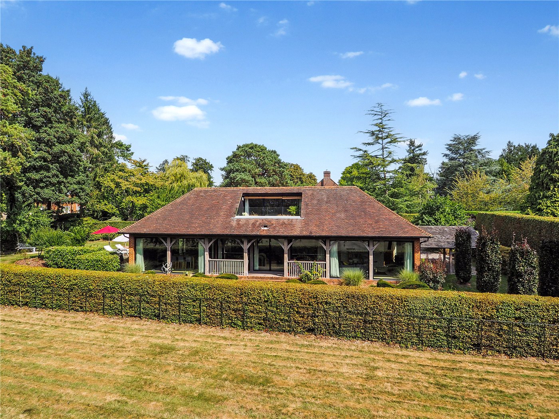
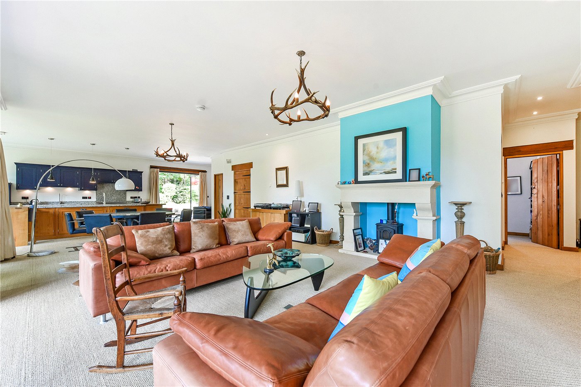
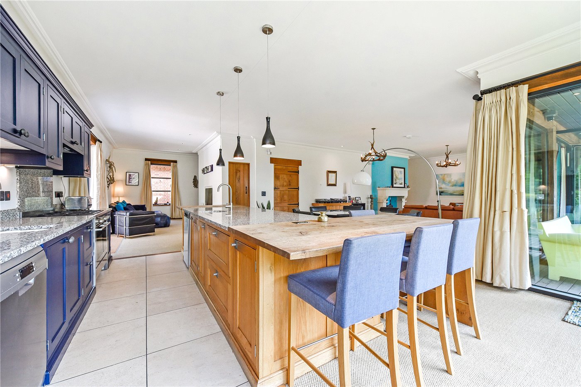
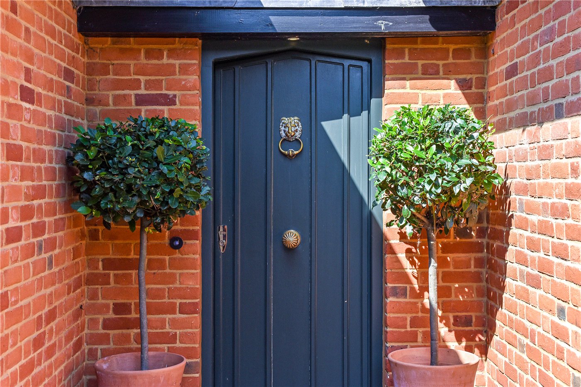
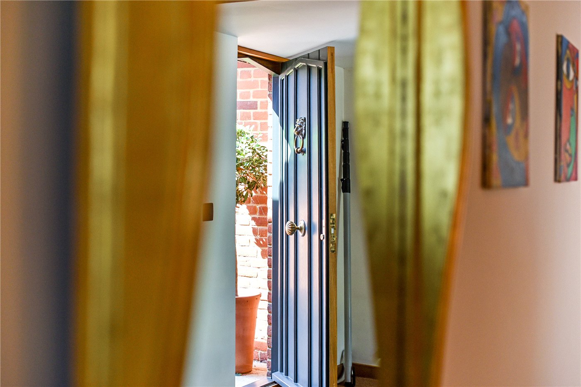
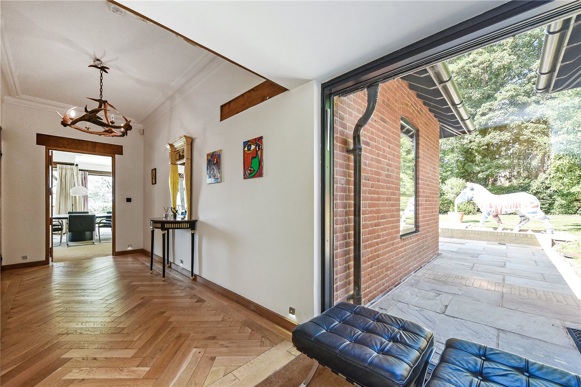
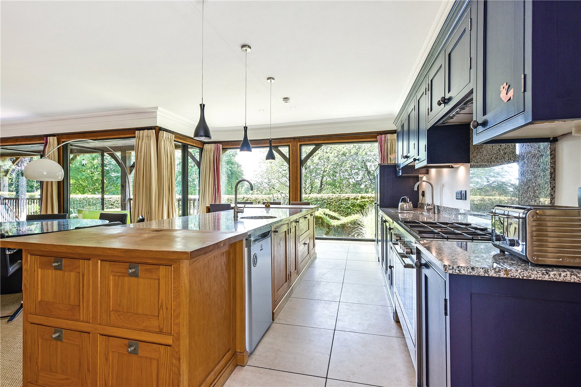
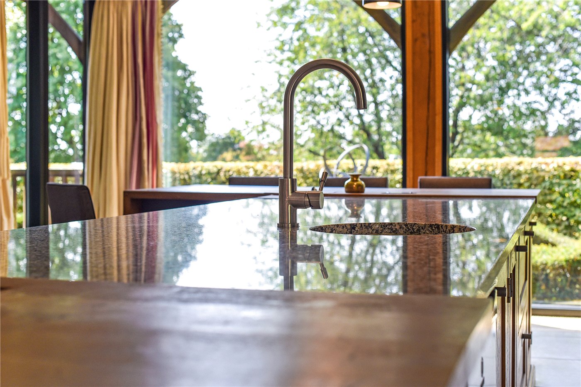
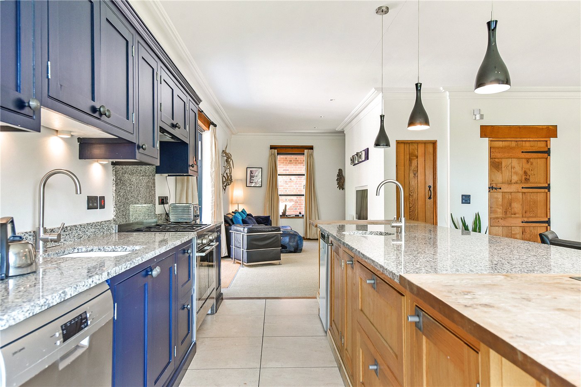
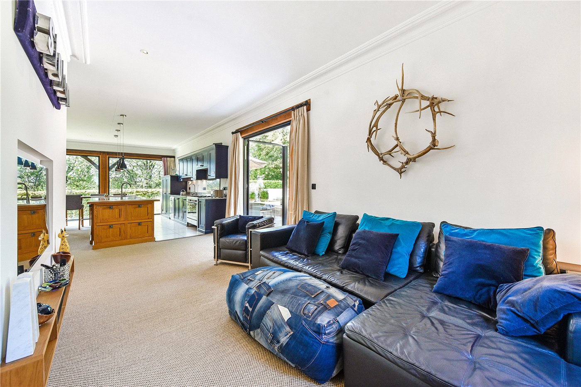




























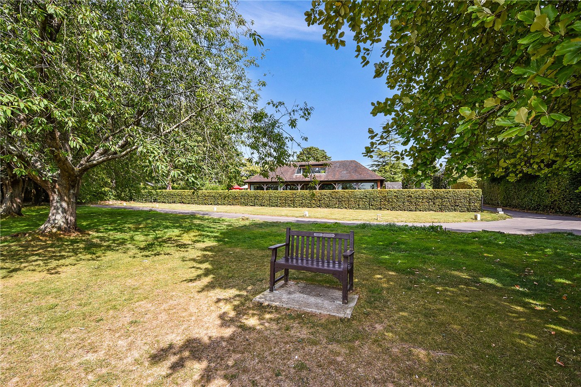
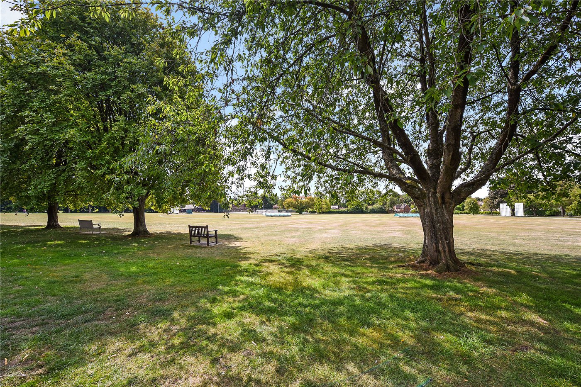
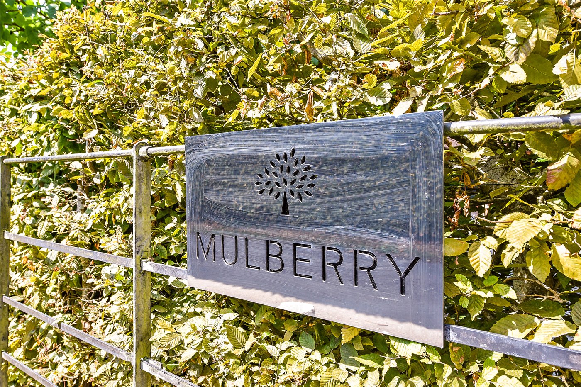
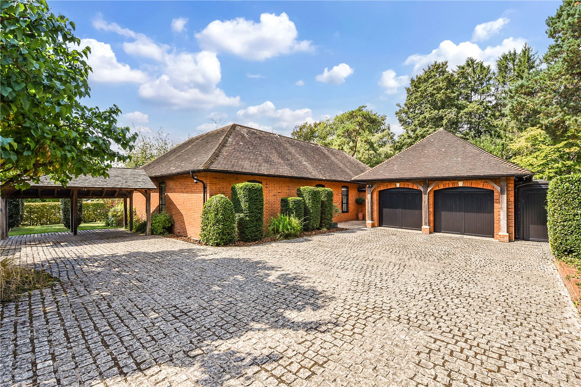
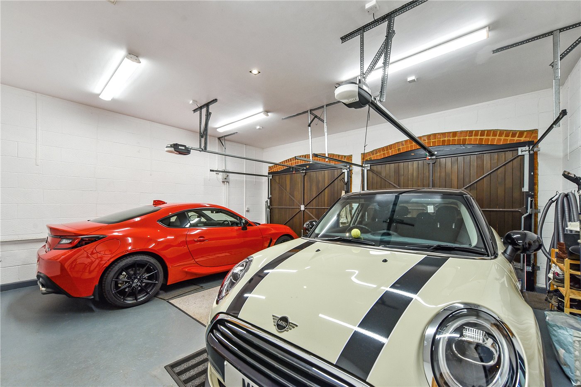
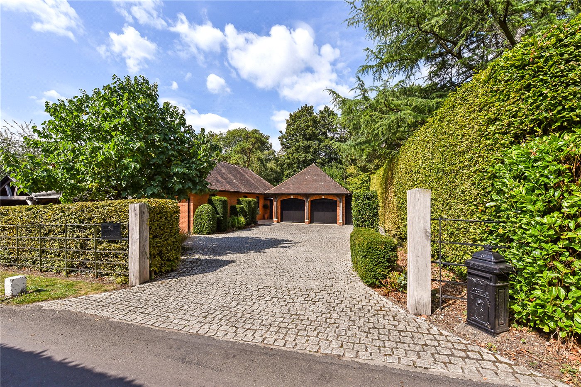
KEY FEATURES
- Five bedrooms
- 1 bathroom, 3 en-suite
- Expansive open-plan living
- Full height sliding glass doors
- Bright reception room
- Separate study
- Principal suite with en suite
- Private balcony terrace
- Two bespoke dressing rooms
- Landscaped gardens
- Multiple outdoor living zones
KEY INFORMATION
- Tenure: Freehold
- Council Tax Band: G
- Local Authority: Winchester City Council
Description
This beautifully presented detached home combines generous proportions, timeless character and modern comfort throughout. Set back behind a sweeping cobbled driveway, it makes a striking first impression with its balanced symmetry, brick elevations, oak frames and pitched tiled rooflines, all framed by mature planting that provides both privacy and a sense of arrival.
At the heart of the home lies a light-filled open-plan kitchen, dining and living area designed for sociable living with stunning open views across the village green. The bespoke kitchen pairs deep navy cabinetry with natural timber and granite surfaces, centred around a substantial island with breakfast bar. Full-height glass doors extend the space onto the gardens, while the adjoining dining area with statement lighting is ideal for entertaining or family gatherings. A further reception room offers a bright and comfortable retreat with expansive glazing over the landscaped grounds, and a dedicated study creates an excellent work-from-home solution or creative space.
The bedroom accommodation is equally well considered. The principal suite occupies the first floor and opens onto a private balcony overlooking the gardens. This luxurious retreat is enhanced by two dressing rooms and a beautifully appointed en suite with marble-effect tiling, walk-in rainfall shower and floating vanity. Bedroom Two, currently used as a sitting room, enjoys floor-to-ceiling glazing and great versatility, while Bedroom Three benefits from its own en suite. Bedrooms Four and Five are good sized doubles, ideal for children or guests, all served by a stylish family bathroom.
Outside, the landscaped gardens are divided into distinct areas for relaxation and entertaining. A covered decked terrace is perfect for morning coffee or evening drinks, while the principal suite enjoys its own private balcony. To the side, a stone terrace with outdoor seating provides another inviting spot, and the grounds feature sculpted topiary and manicured hedging throughout. A double bay garage with pitched roof mirrors the character of the main house, and the cobbled courtyard approach provides ample parking, completing a home that balances elegance, comfort and enduring style.
PROPERTY INFORMATION:
COUNCIL TAX: Band G, Winchester City Council.
SERVICES: Mains Gas, Electricity, Water & Drainage.
BROADBAND: Fibre to the Cabinet, Available to Order.
MOBILE SIGNAL: Coverage With Certain Providers.
HEATING: Mains Gas Central Heating.
TENURE: Freehold.
EPC RATING: C
PARKING: Large Driveway and Double Garage.
Location
Mortgage Calculator
Fill in the details below to estimate your monthly repayments:
Approximate monthly repayment:
For more information, please contact Winkworth's mortgage partner, Trinity Financial, on +44 (0)20 7267 9399 and speak to the Trinity team.
Stamp Duty Calculator
Fill in the details below to estimate your stamp duty
The above calculator above is for general interest only and should not be relied upon
Meet the Team
Our team at Winkworth Winchester Estate Agents are here to support and advise our customers when they need it most. We understand that buying, selling, letting or renting can be daunting and often emotionally meaningful. We are there, when it matters, to make the journey as stress-free as possible.
See all team members