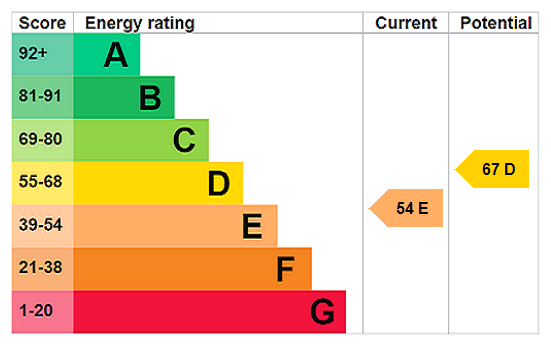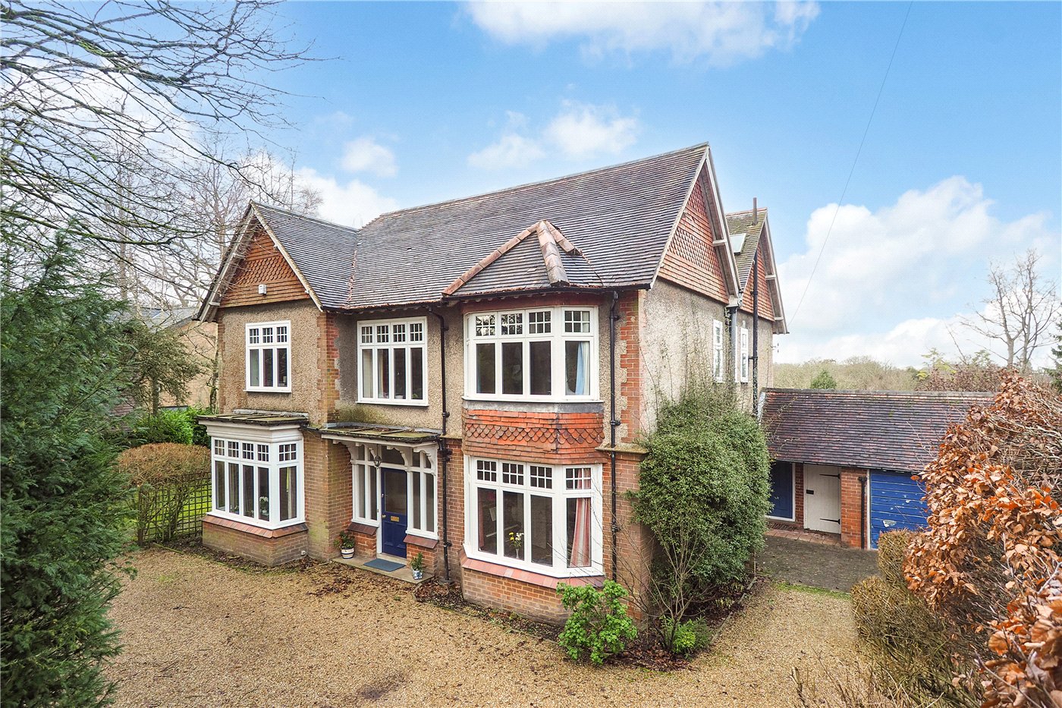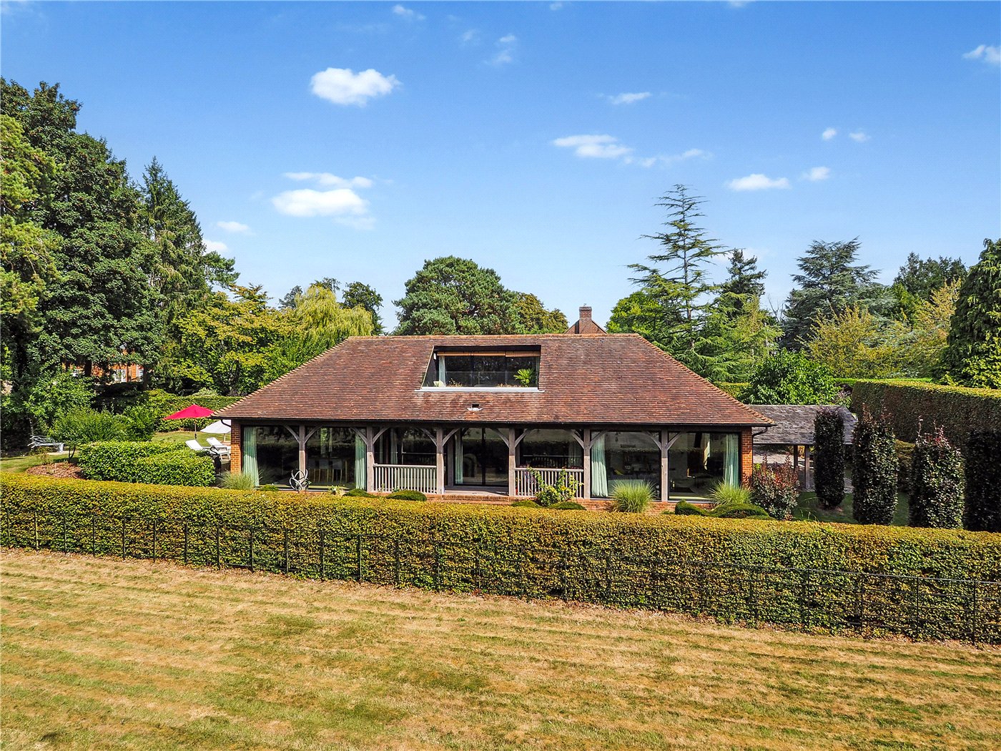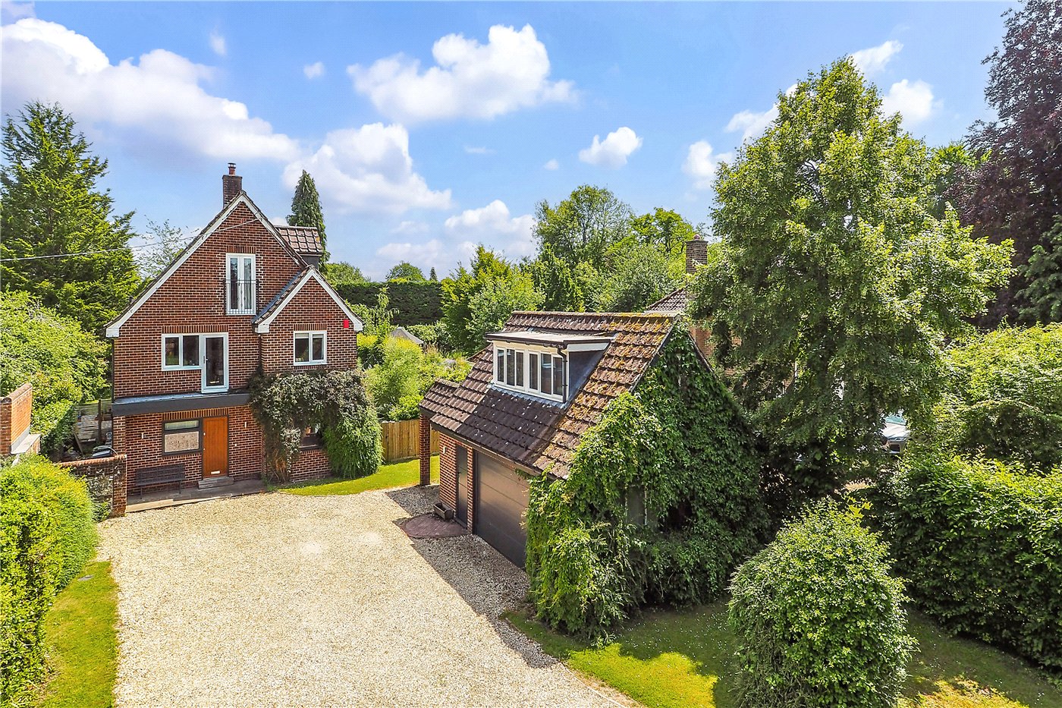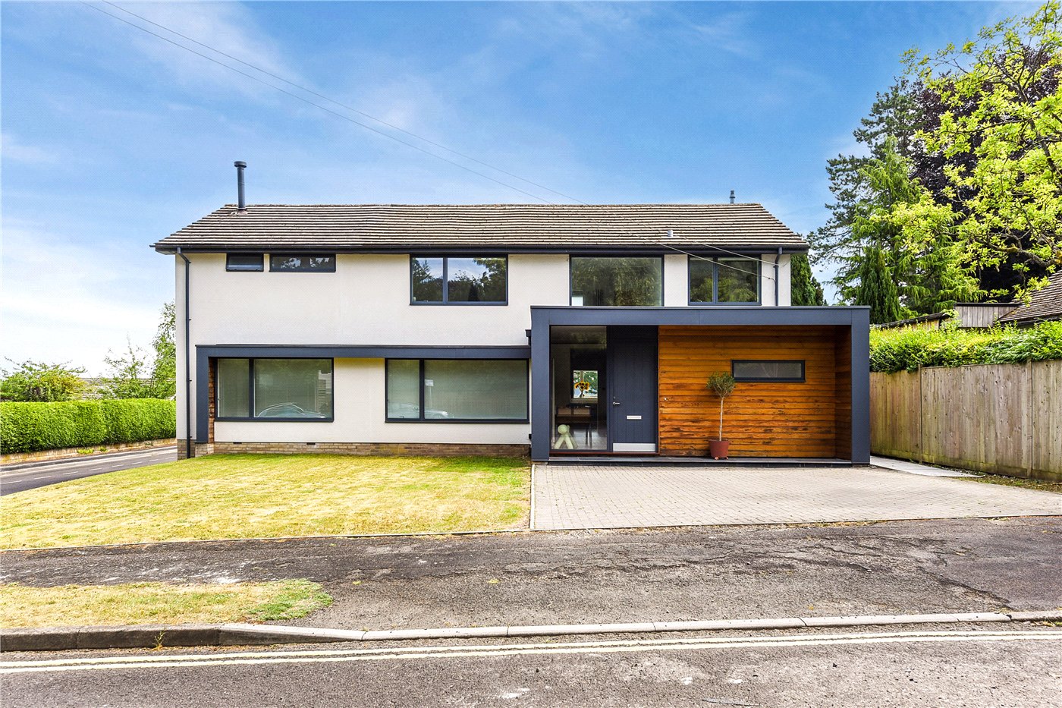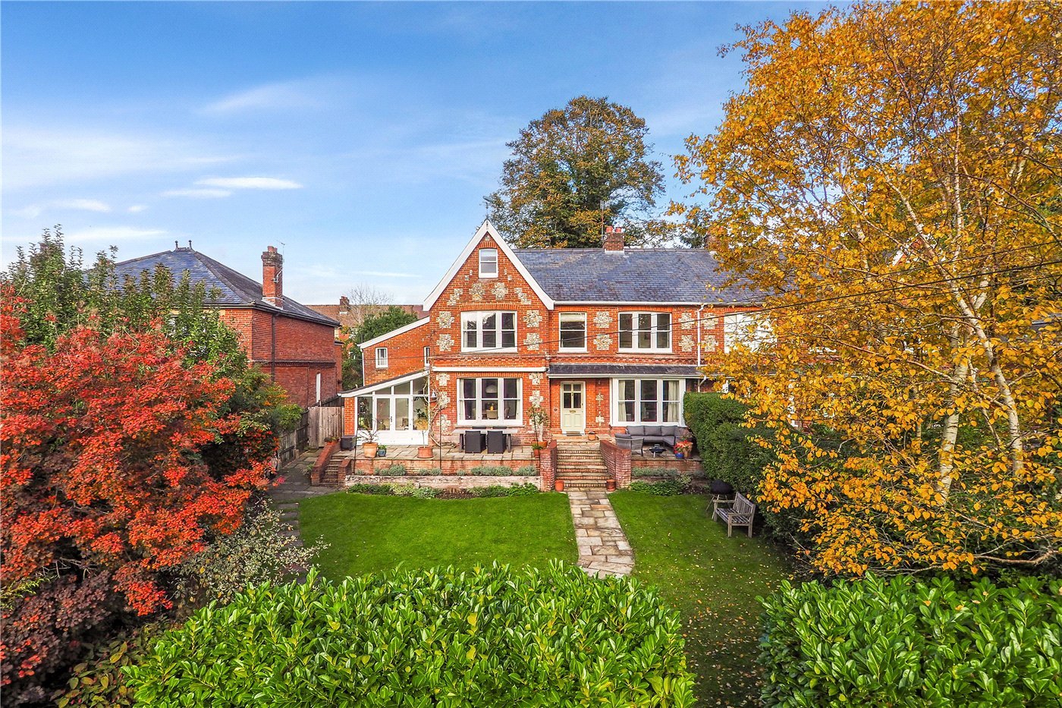Under Offer
Up Somborne, Stockbridge, Hampshire, SO20
3 bedroom house in Stockbridge
£495,000 Freehold
- 3
- 1
- 2
PICTURES AND VIDEOS
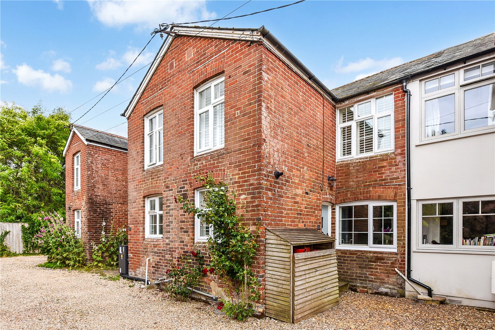
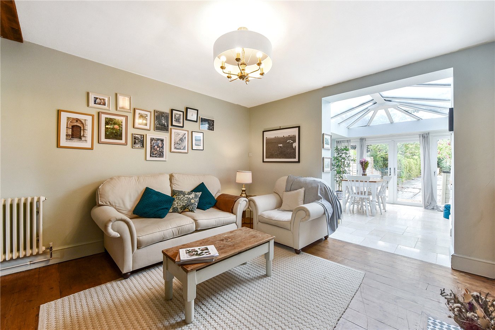
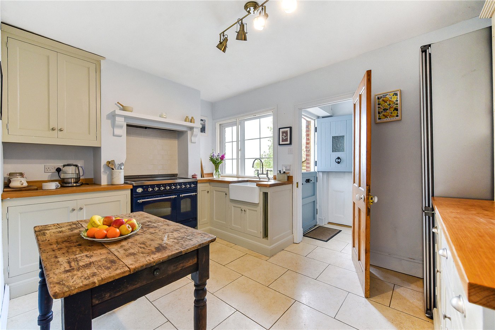
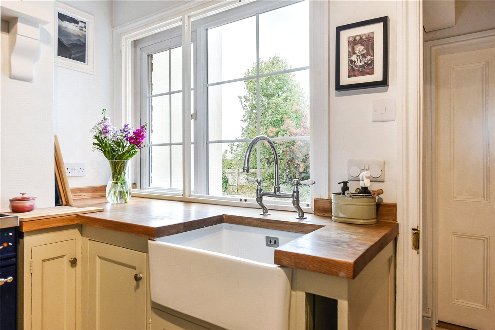
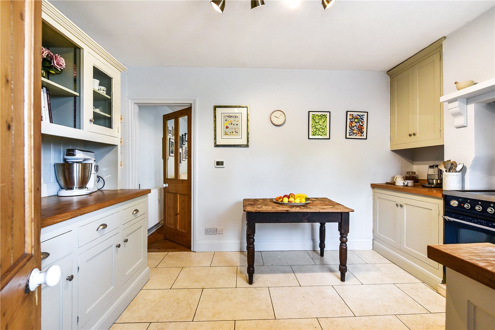
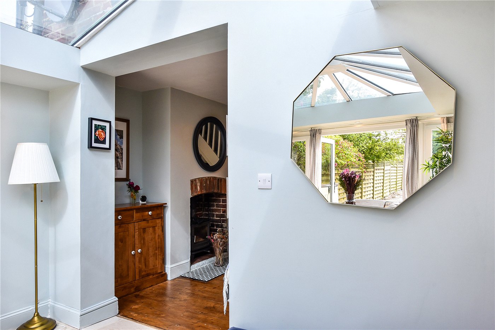
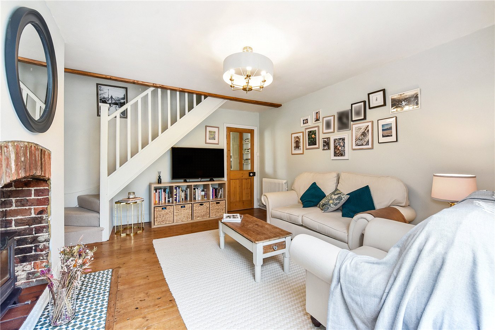
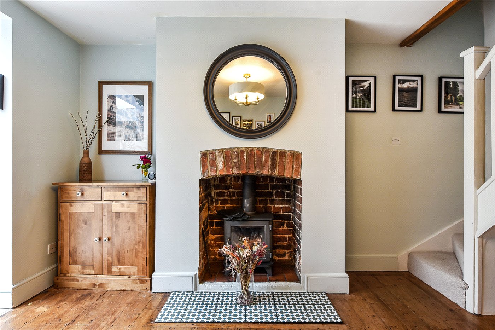
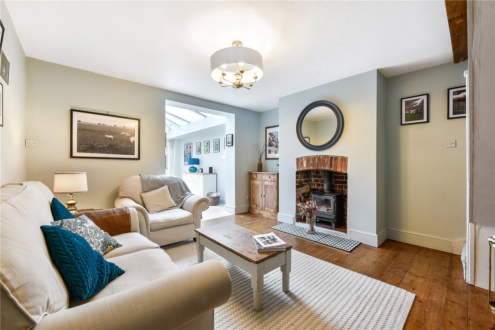
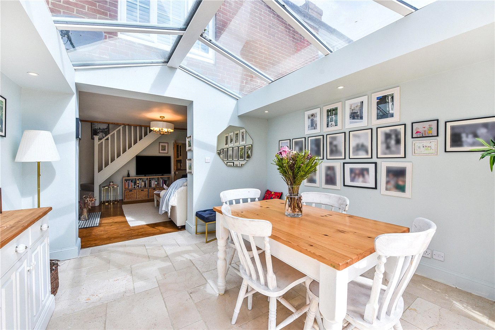
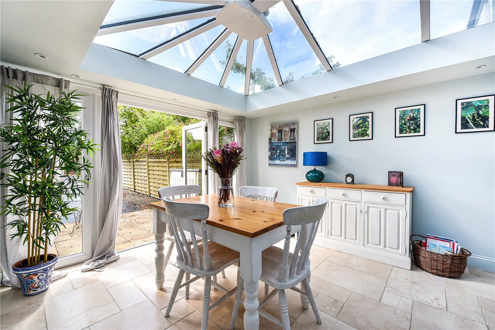
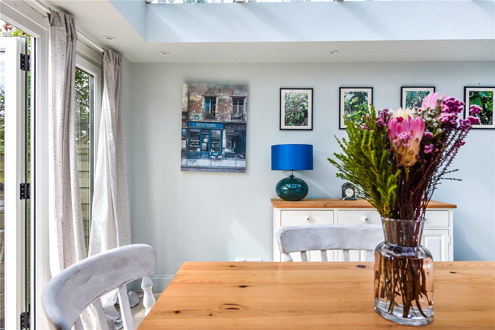
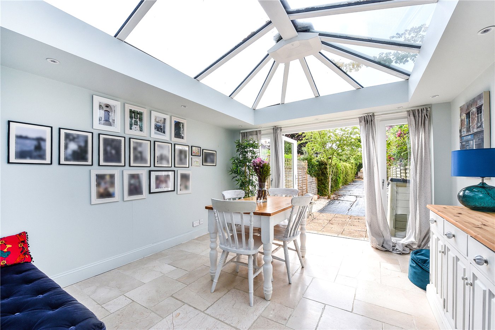
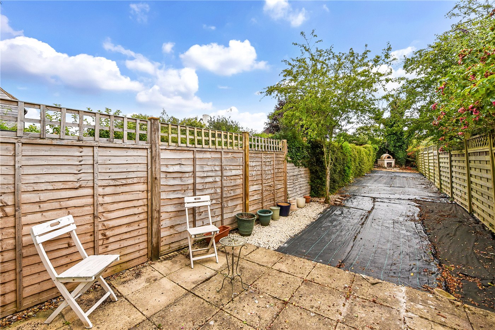
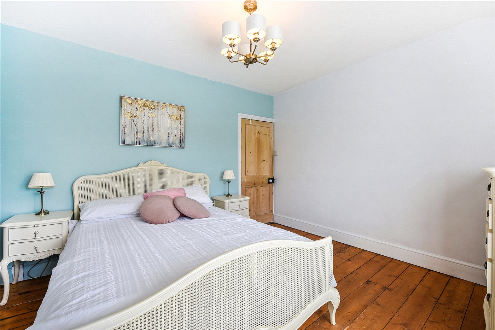
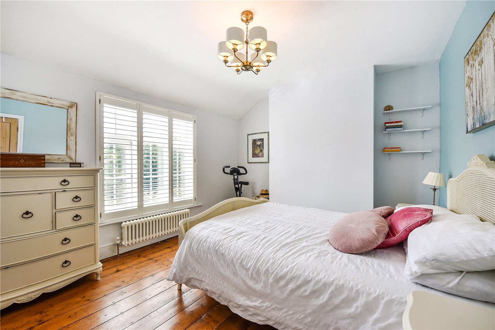
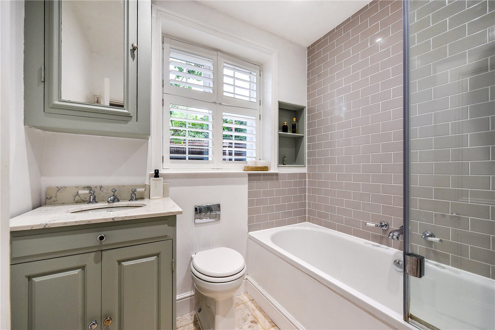
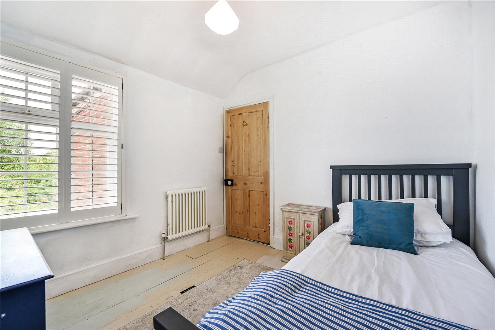
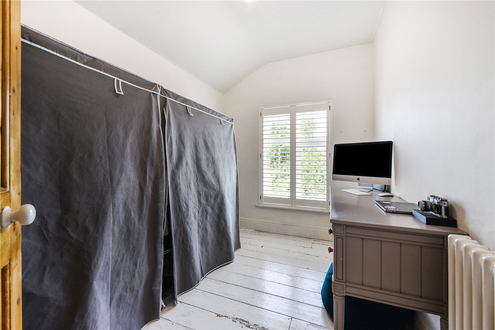
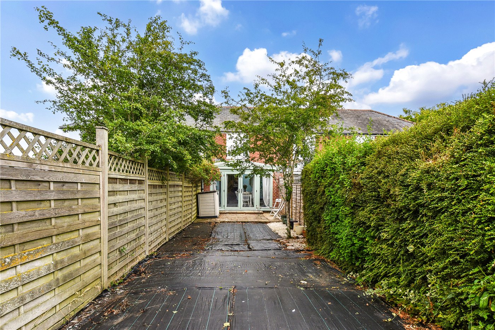
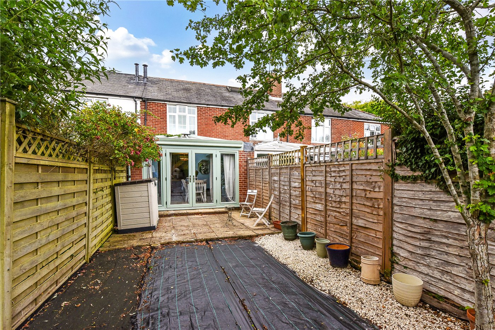
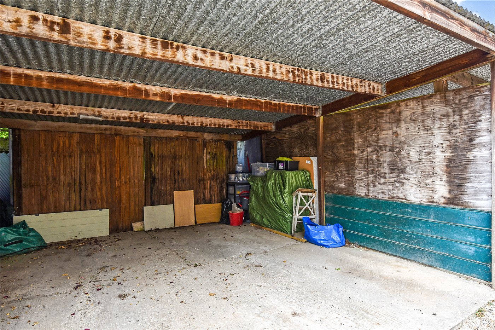
KEY FEATURES
- Downstairs W/C
- Shaker-style kitchen
- Spacious living room
- Garden room
- Patio terrace
- Low-maintenance garden
- 3 bedrooms
- Versatile accommodation
- Double garage/carport
- Conversion potential
KEY INFORMATION
- Tenure: Freehold
- Council Tax Band: D
- Local Authority: Winchester City Council
Description
This delightful character home is tucked away within a peaceful mews-style courtyard and beautifully combines period charm with modern practicality. The attractive red-brick façade, complete with sash-style windows and decorative detailing, sets the tone for a home full of warmth and thoughtful design. Entry to the hall is via a stable door, where a smart downstairs bathroom and W/C is located to at the front of the property and there is a handy cloaks cupboard. To the right the hall leads to the lovely bespoke kitchen/breakfast room, fitted with heritage-tone shaker cabinetry, solid wood worktops, a butler sink, and a deep navy range cooker set within a tiled alcove.
At the rear, the home opens into a generous sitting room with a striking brick fireplace and wood-burning stove, complemented by soft neutral tones and wood flooring. This central living area flows effortlessly into a super garden room extension with a glazed pitched roof and full-height windows, creating a naturally bright dining space. French doors open onto a patio terrace, seamlessly connecting indoor and outdoor living. The garden is designed for low maintenance with gravel borders, a long central pathway, and a charming pizza oven at the far end.
Upstairs, the principal bedroom is situated at the rear, overlooking the garden and with wide-plank flooring, window shutters, and soft pastel tones. The second bedroom sits off the landing to the left and is a cosy double, while the third bedroom, located at the front, would make an ideal nursery or study.
A real bonus is the generous double car port situated opposite the front of the property. Offering excellent storage or parking, it also holds clear potential to be converted into a workshop, studio or home office, subject to necessary permissions
PROPERTY INFORMATION:
COUNCIL TAX: Band D, Winchester City Council.
SERVICES: Mains Gas, Electricity, Water & Drainage
BROADBAND: Full Fibre Broadband Available. Checked on Openreach July 2025
MOBILE SIGNAL: Coverage With Certain Providers.
HEATING: Mains Gas Central Heating.
TENURE: Freehold.
EPC RATING: E
PARKING: Driveway and Car Port
Location
Mortgage Calculator
Fill in the details below to estimate your monthly repayments:
Approximate monthly repayment:
For more information, please contact Winkworth's mortgage partner, Trinity Financial, on +44 (0)20 7267 9399 and speak to the Trinity team.
Stamp Duty Calculator
Fill in the details below to estimate your stamp duty
The above calculator above is for general interest only and should not be relied upon
Meet the Team
Our team at Winkworth Winchester Estate Agents are here to support and advise our customers when they need it most. We understand that buying, selling, letting or renting can be daunting and often emotionally meaningful. We are there, when it matters, to make the journey as stress-free as possible.
See all team members