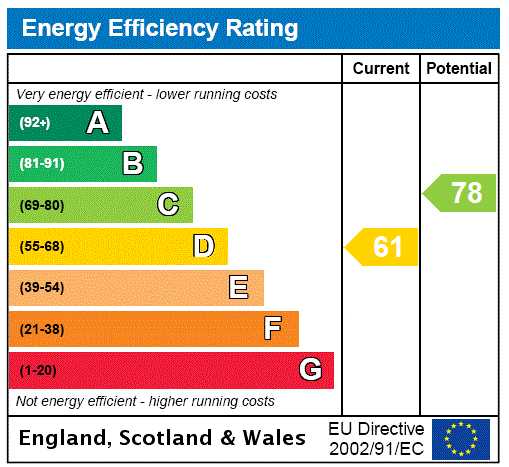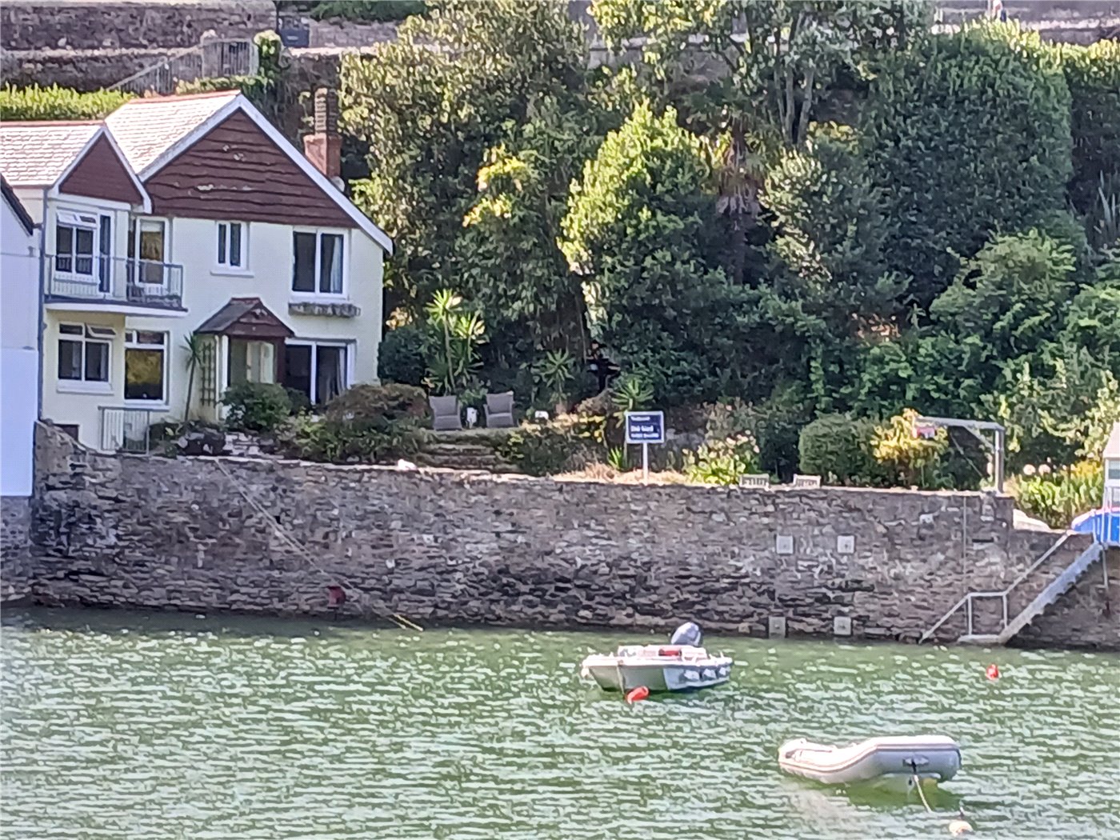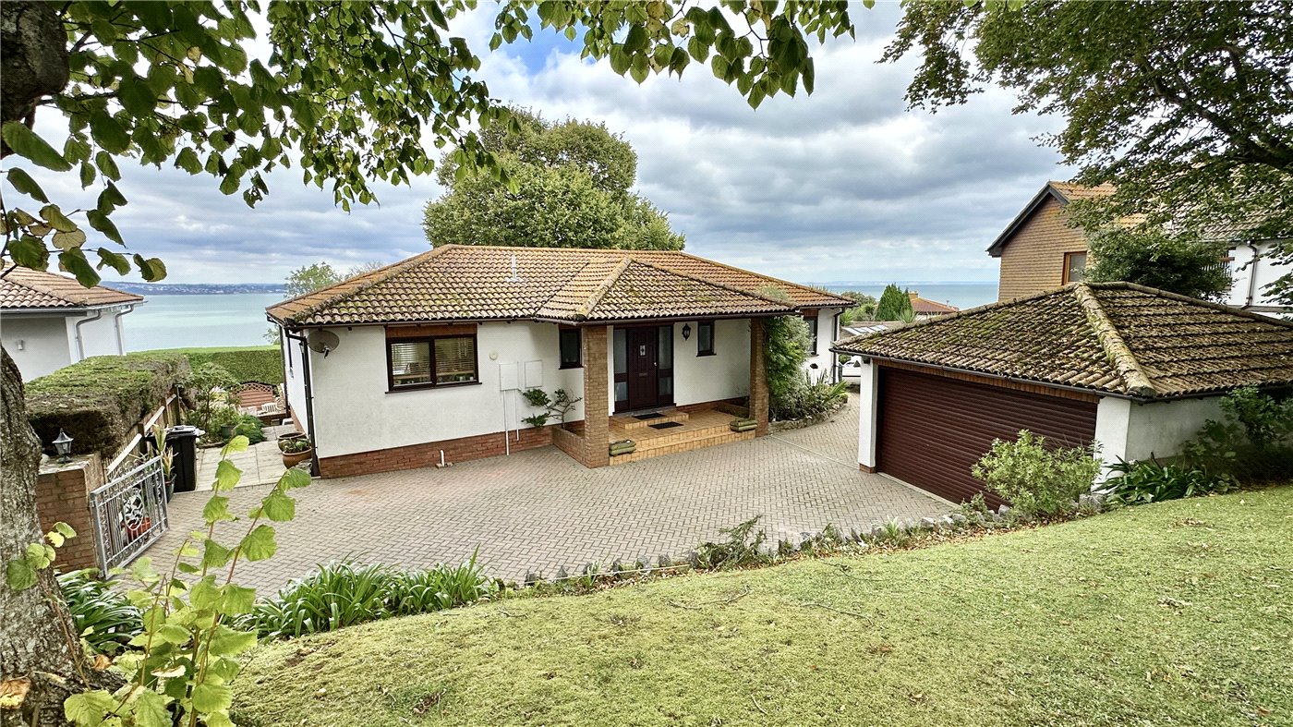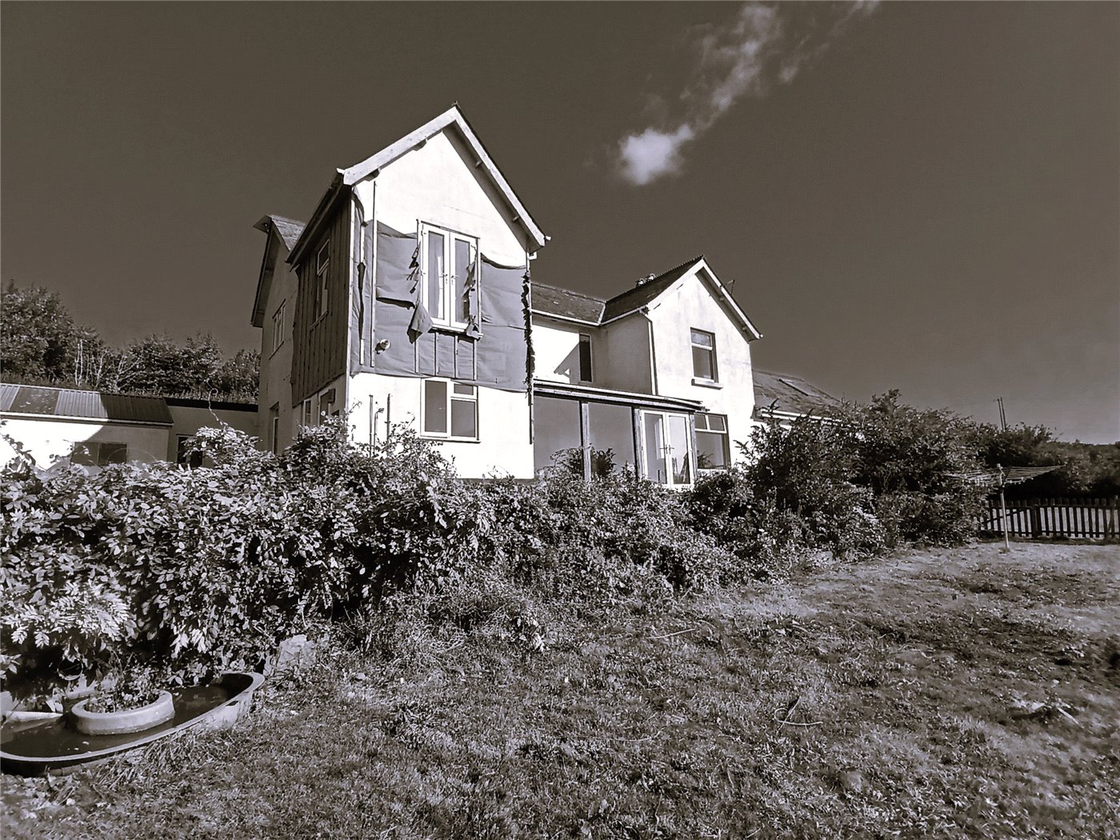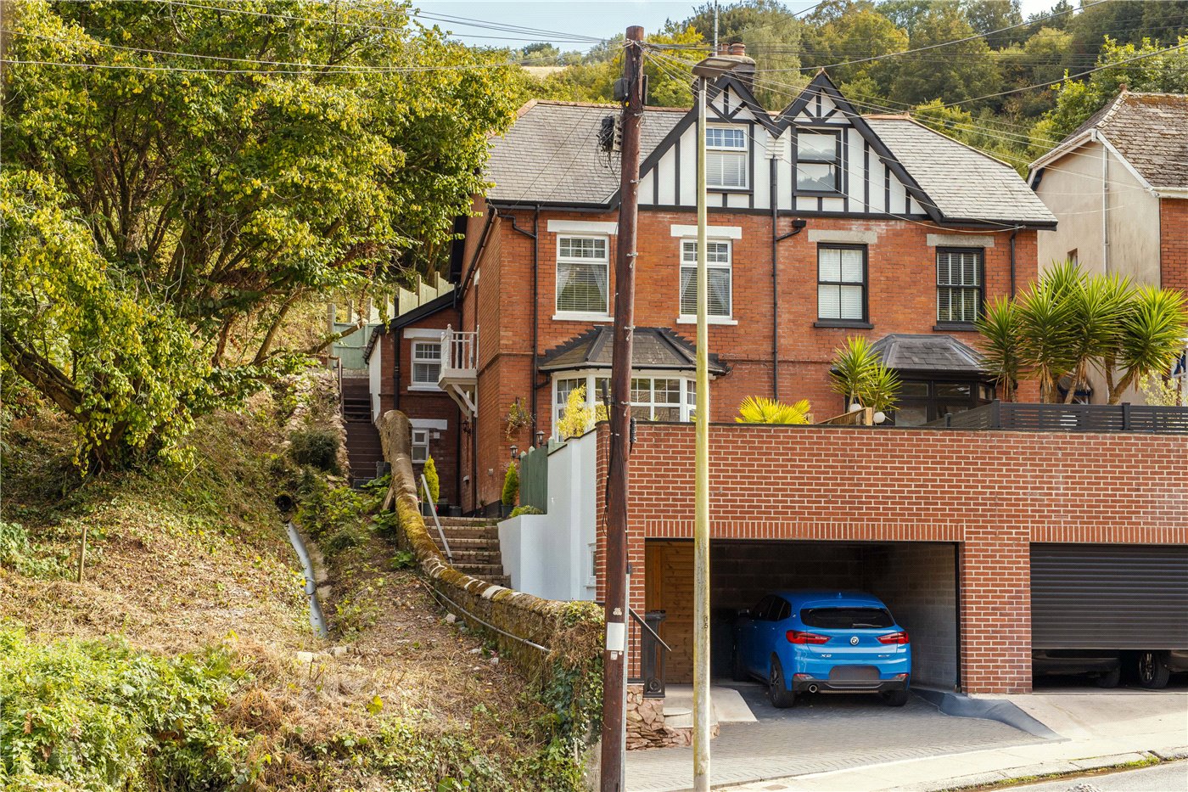Sold
Townstal Pathfields, Dartmouth, TQ6
4 bedroom in Dartmouth
£565,000 Freehold
- 4
- 1
- 2
PICTURES AND VIDEOS
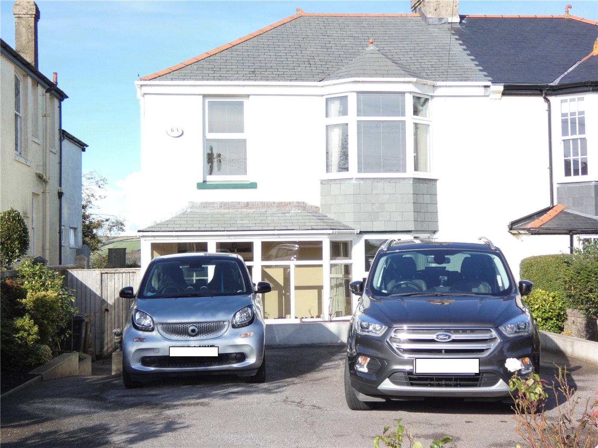
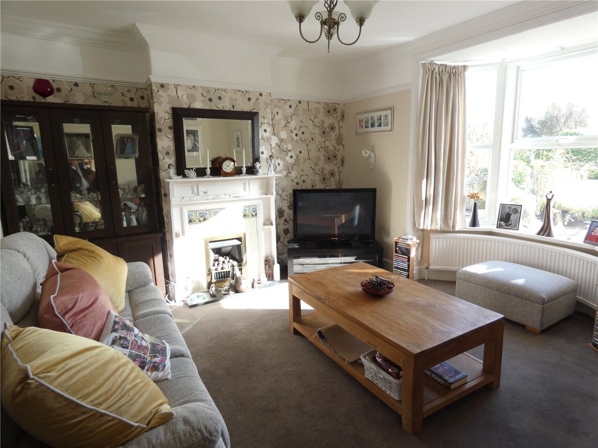
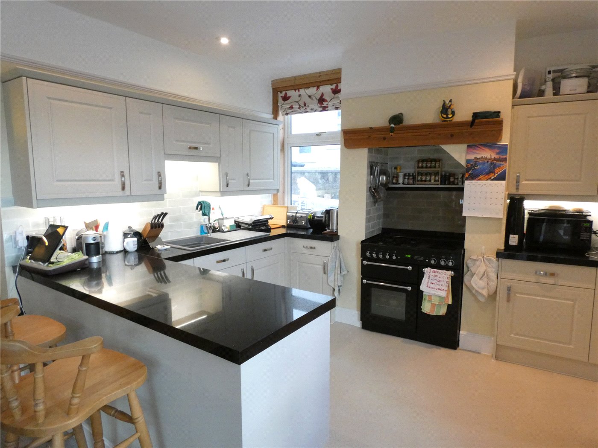
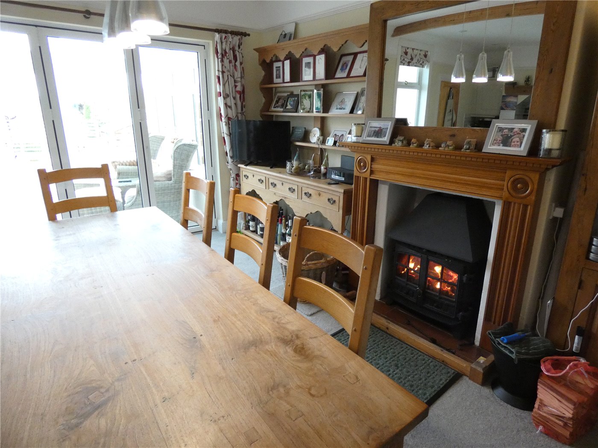
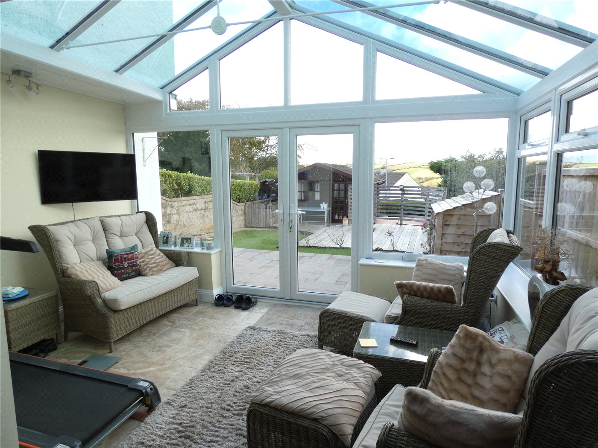
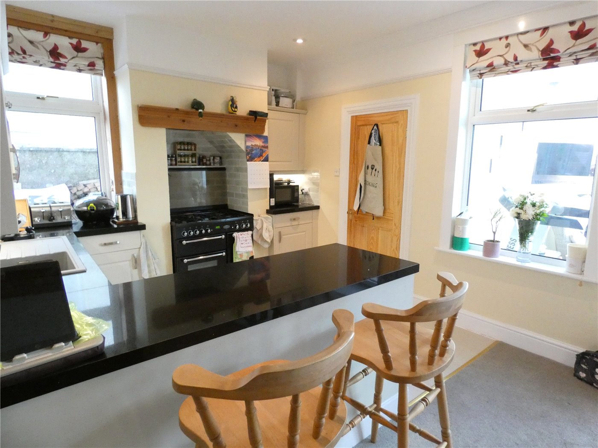
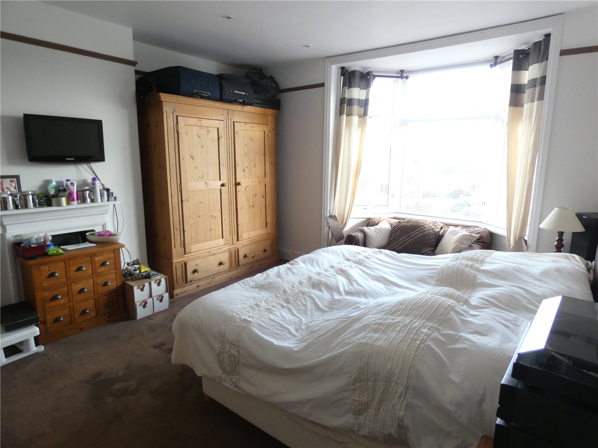
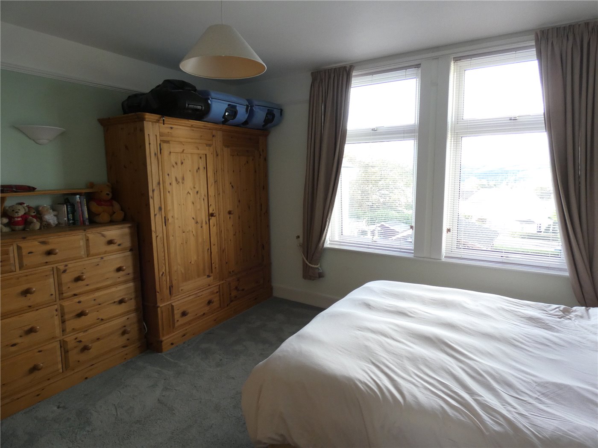
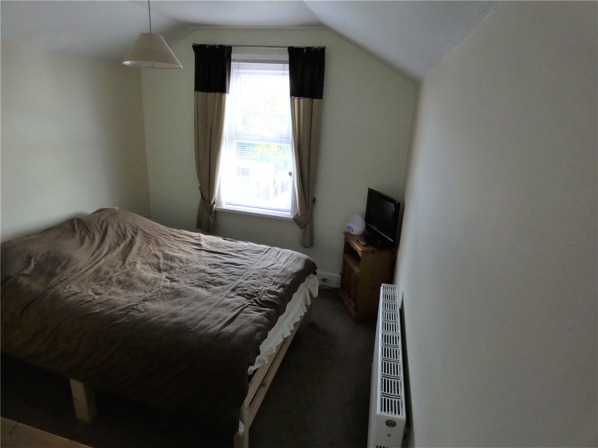
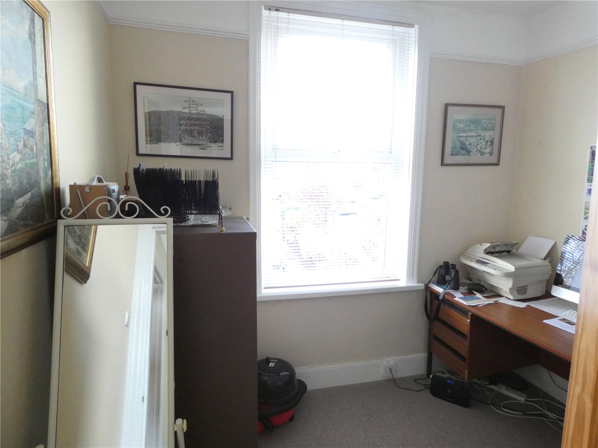
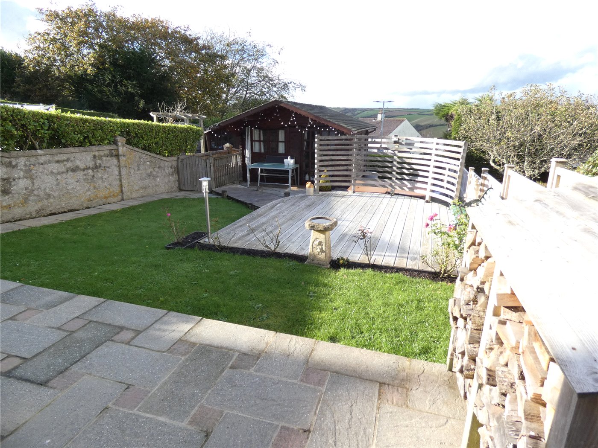
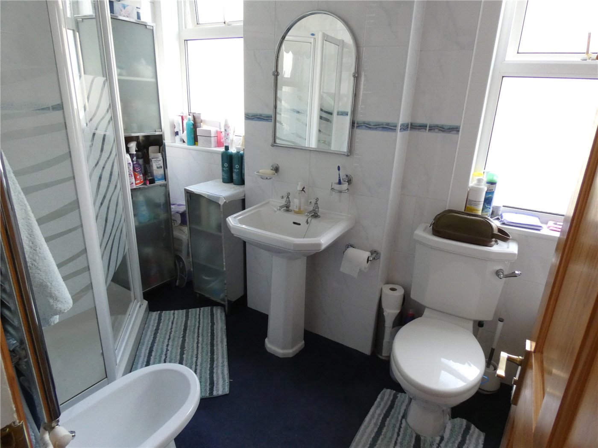
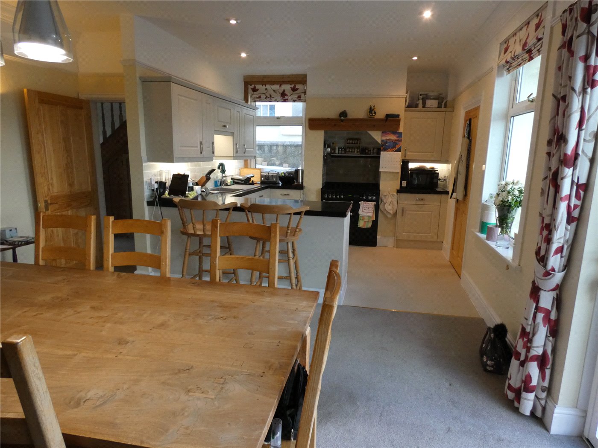
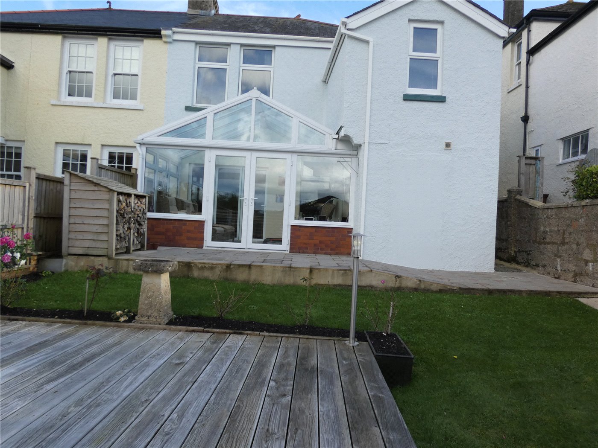
KEY FEATURES
- Porch. Entrance Hall. Sitting Room.
- Kitchen/Dining Room. Conservatory. Utility Room. Downstairs Shower Room.
- Four Bedrooms. Family Bathroom.
- Garden. Driveway Parking.
KEY INFORMATION
- Tenure: Freehold
Description
Sunny, level and facing South. A delightfully presented family home, on an established private garden in one of Dartmouths more sought after locations. All within walking distance of schools, shops, and bus. The convenient, easy flow from the kitchen/dining room to the conservatory, to the garden will take entertaining to a whole new level. This property is more of a lifestyle than a house.
Rooms and Accommodations
- THE ACCOMODATION COMPRISES:
- (All measurements Approx.)
- GLAZED PORCH
- An excellent feature to keep out the winter chills when removing coats and boots.
- ENTRANCE HALL
- Well-proportioned to welcome guests. The Entrance Hall provides access to the Sitting Room, Kitchen/Dining and stairs rise to the bedroom accommodation. There is good under stairs storage.
- SITTING ROOM
- Delightfully bright and sunny with its southerly aspect and character bay window. The gas fireplace is a central feature making for a cosy and cheerful ambience in the winter months.
- KITCHEN/DINING ROOM
- This is the “engine room" of the house, of a size that will suit those family members who love to be part of the action when it is all systems go in the kitchen. Family gatherings will take on a whole new meaning. An excellent range of fitted wall and base cupboards with integrated appliances to include a Rangemaster cooker with gas hob and 2 electric ovens The Dining Room is part of this open plan space that can easily take an 8-seater dining table. The wood burner is the icing on the cake for this very special room.Bifold doors open to the CONSERVATORY which leads on to the rear garden. The garden and downstairs areas are wheelchair friendly. The stairway could well accommodate a chair lift making the whole property potentially suitable for someone with mobility challenges.Direct access from the kitchen to the
- UTILITY ROOM
- The utility room has the washing machine, drier and fridge/freezer.GROUND FLOOR SHOWER ROOM WITH W.C.
- MASTER BEDROOM
- This has generous proportions, is delightfully sunny, has a bay window and rural views.
- BEDROOM 2
- With views over the front garden this single bedroom is currently used as an office.
- BEDROOM 3
- Another generously proportioned double bedroom with views over the countryside towards the moors.
- FAMILY BATHROOM
- This is fully tiled with a walk-in shower, bath, W.C. bidet, heated towel rail, and a vanity wash hand basin.
- BEDROOM 4
- A double bedroom with views over the rear garden.
- OUTSIDE
- This garden is established with a large driveway approaching the house with off road parking for 4 cars. The garden is predominantly level with easy access to the rear garden at the side of the house. The rear garden is a delight! A mixture of, a wooden deck, green borders, a small vegetable patch, a summer house, and a hot tub. The rear garden has direct access from the conservatory as well as a private gate to Townstal Road.
- COUNCIL TAX BAND:
- E (Currently £2684.96 2021/22)
- EPC RATING: D
- POSTCODE: TQ6 9HL
Mortgage Calculator
Fill in the details below to estimate your monthly repayments:
Approximate monthly repayment:
For more information, please contact Winkworth's mortgage partner, Trinity Financial, on +44 (0)20 7267 9399 and speak to the Trinity team.
Stamp Duty Calculator
Fill in the details below to estimate your stamp duty
The above calculator above is for general interest only and should not be relied upon
Meet the Team
Our highly successful team has a wealth of experience and knowledge which is second to none to ensure that your moving experience is as pain free as possible. Our Grade II listed double fronted premisis opposite the market in Dartmouth is a perfect showcase for your property. Please come and talk to us about your property requirements.
See all team members