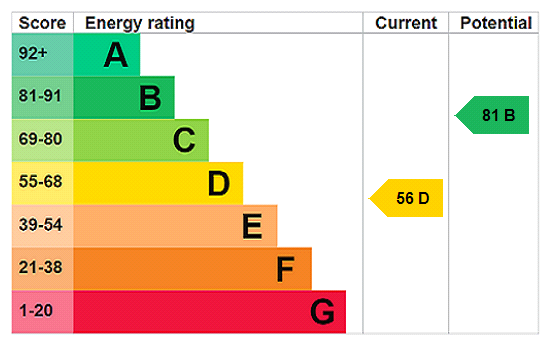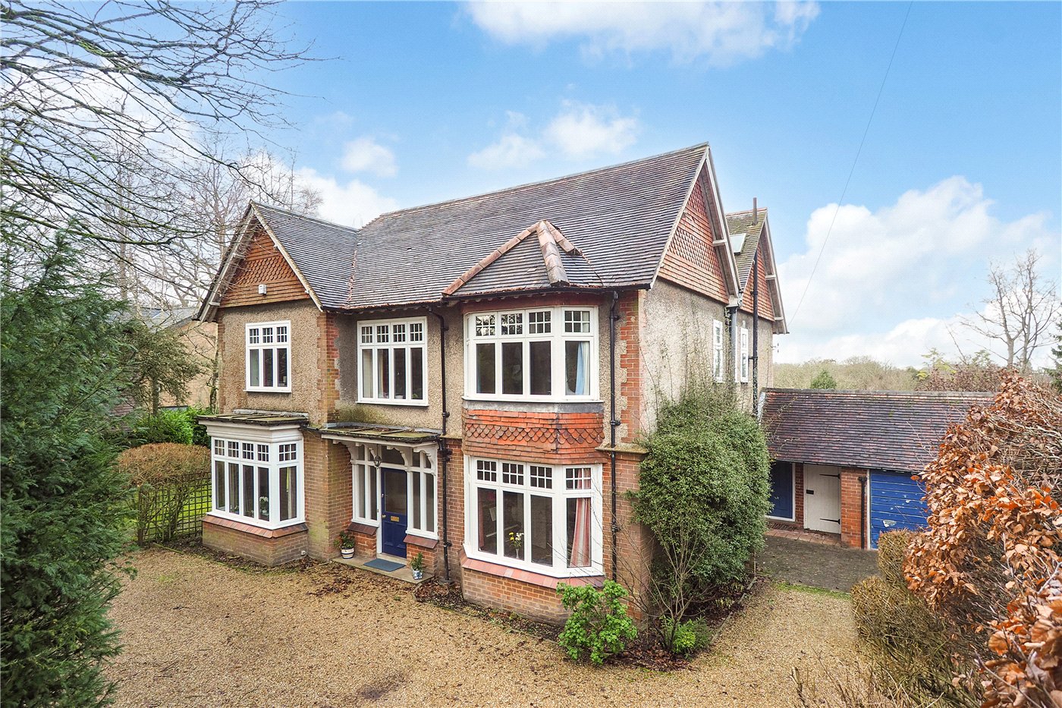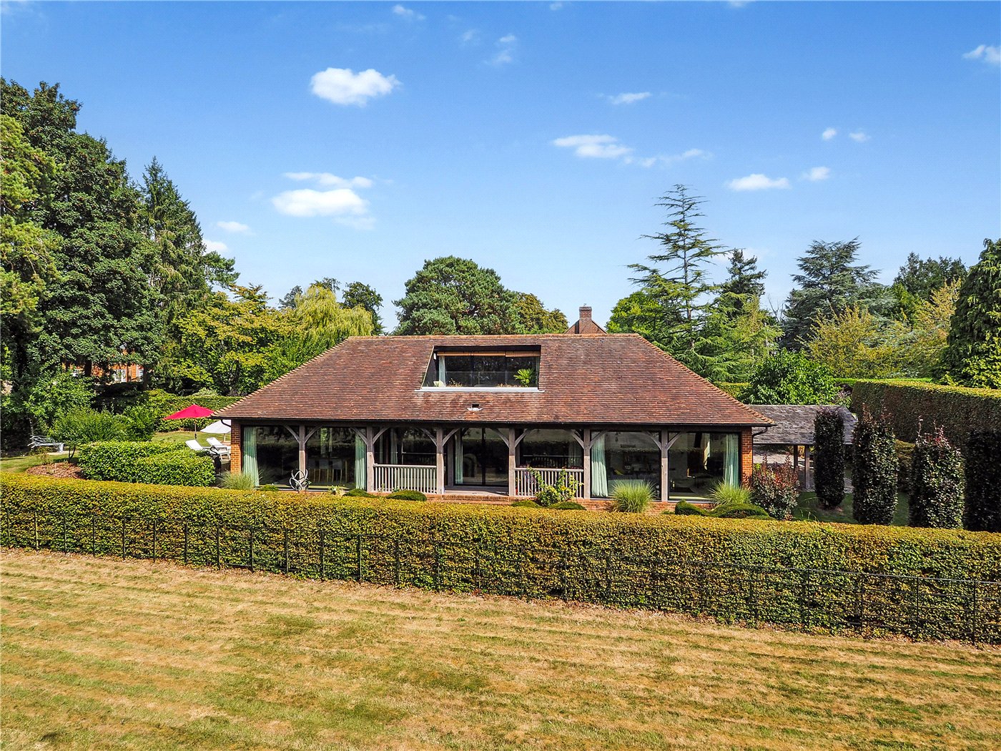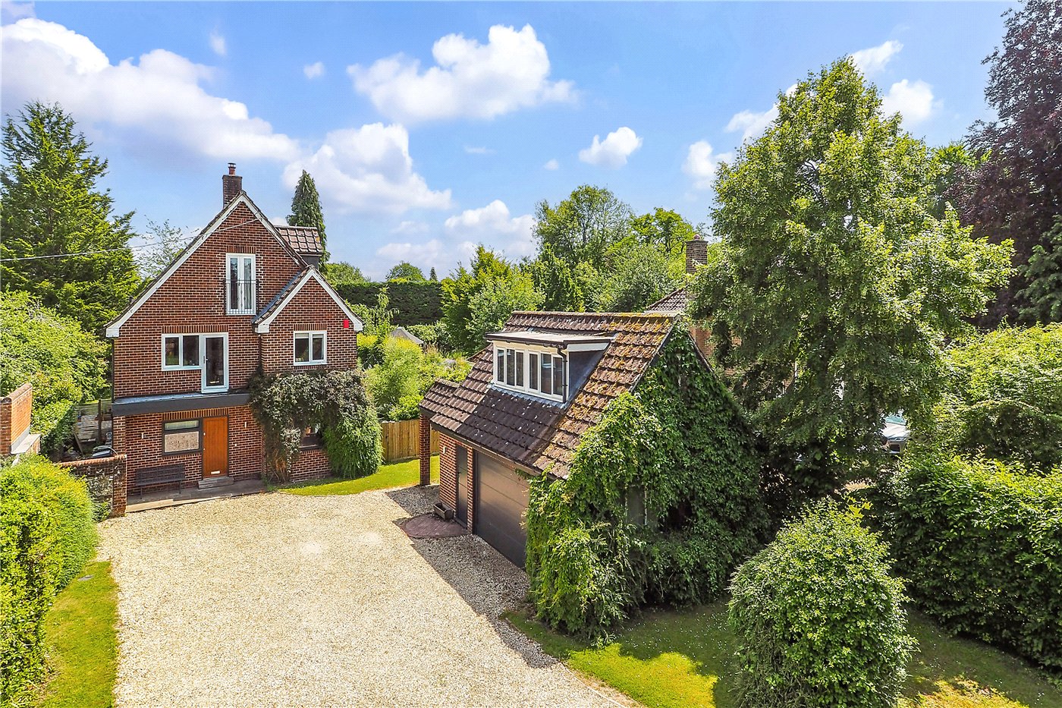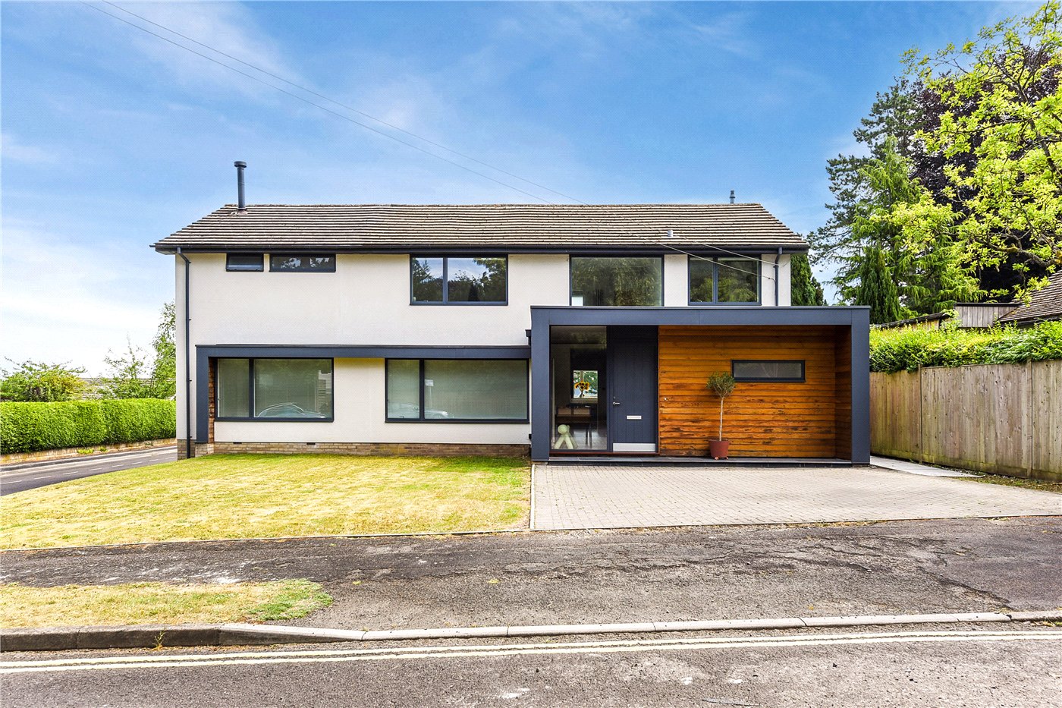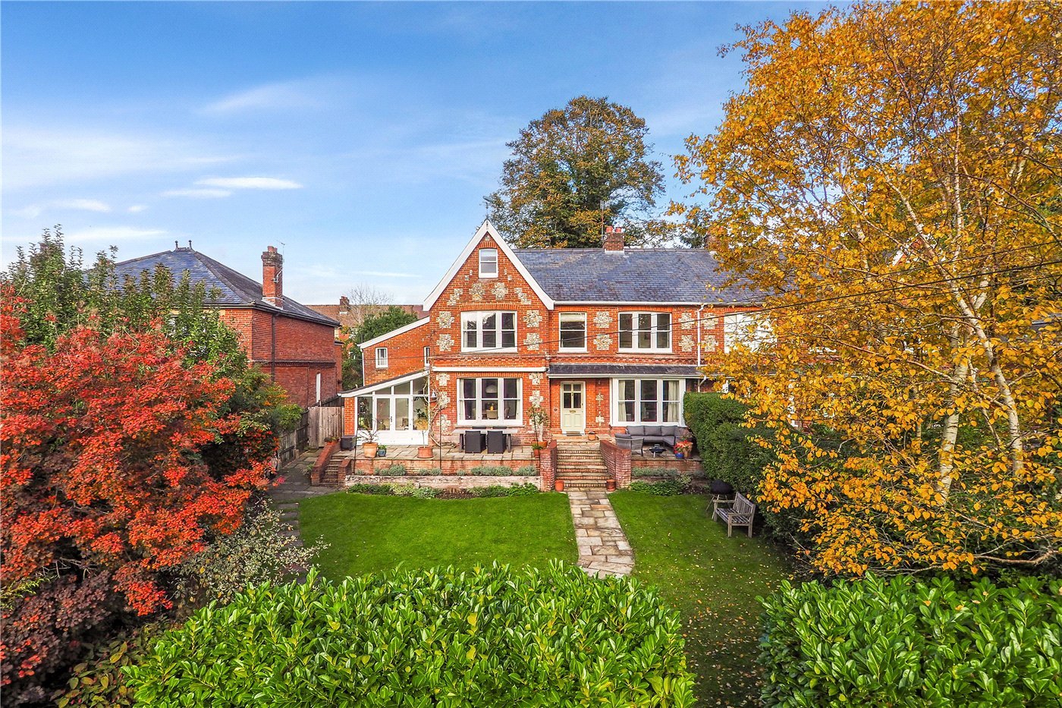Sold
Step Terrace, Oram's Arbour, Winchester, SO22
3 bedroom house
Guide Price £725,000 Freehold
- 3
- 1
- 1
PICTURES AND VIDEOS




















KEY FEATURES
- Handsome Victorian terrace
- Open plan reception and dining room
- Beautifully appointed kitchen
- Direct garden access from both kitchen and dining room
- Contemporary family bathroom
- Second bedroom overlooking the garden
- Principal bedroom spanning the front of the house
- Versatile top-floor bedroom or study
- Private rear garden with decked area
- Superbly situated in Oram’s Arbour
KEY INFORMATION
- Tenure: Freehold
- Council Tax Band: E
Description
This handsome Victorian terraced house is superbly located in Oram’s Arbour, one of Winchester’s premier addresses, and offers immaculately presented accommodation of real character. Blending period charm with modern convenience, the home has been impeccably maintained and thoughtfully arranged, with a pleasing muted colour palette enhancing its calm, elegant aesthetic throughout.
The property opens directly into a bright and welcoming living room, which flows into a spacious open plan living and dining area. Polished timber floors and bespoke built-in shelving add warmth and character, while large sash windows flood the space with natural light. The dining room sits at the heart of the home and enjoys direct access to the rear garden through full height double doors. To the left of the dining space, at the rear of the house, is a beautifully appointed kitchen fitted with traditional cabinetry, wooden worktops, a ceramic sink, and heritage-style tiling. A second garden door from the kitchen enhances the home’s excellent indoor-outdoor flow and provides added convenience.
On the first floor, the family bathroom sits at the rear left of the property and features a full-sized bath and a walk-in shower, finished in a smart, contemporary style. Adjacent is the second bedroom, which overlooks the garden, while the principal bedroom spans the entire front of the house, offering generous proportions, built-in storage, and an abundance of natural light. On the lower ground floor is a versatile third bedroom or study, making an ideal space for guests, home working, or additional living accommodation.
The rear garden is a calm and enclosed outdoor space, laid to lawn and bordered by a mix of attractive brick walls and wooden fencing. At the far end, a raised stone deck offers an inviting space with plenty of room for furniture. North-facing yet bright, the garden has been designed with ease of maintenance and privacy in mind. One of its standout features is that it isn’t overlooked from the rear, a quality the current owners especially appreciate for the sense of seclusion it brings.
PROPERTY INFORMATION:
COUNCIL TAX: Band E, Winchester City Council.
SERVICES: Mains Gas, Electricity, Water & Drainage.
BROADBAND: Fibre to the Cabinet Broadband. Checked on Openreach June 2025.
MOBILE SIGNAL: Coverage With Certain Providers.
HEATING: Mains Gas Central Heating.
TENURE: Freehold.
EPC RATING: D
PARKING: On Street Permit Parking
Location
Mortgage Calculator
Fill in the details below to estimate your monthly repayments:
Approximate monthly repayment:
For more information, please contact Winkworth's mortgage partner, Trinity Financial, on +44 (0)20 7267 9399 and speak to the Trinity team.
Stamp Duty Calculator
Fill in the details below to estimate your stamp duty
The above calculator above is for general interest only and should not be relied upon
Meet the Team
Our team at Winkworth Winchester Estate Agents are here to support and advise our customers when they need it most. We understand that buying, selling, letting or renting can be daunting and often emotionally meaningful. We are there, when it matters, to make the journey as stress-free as possible.
See all team members