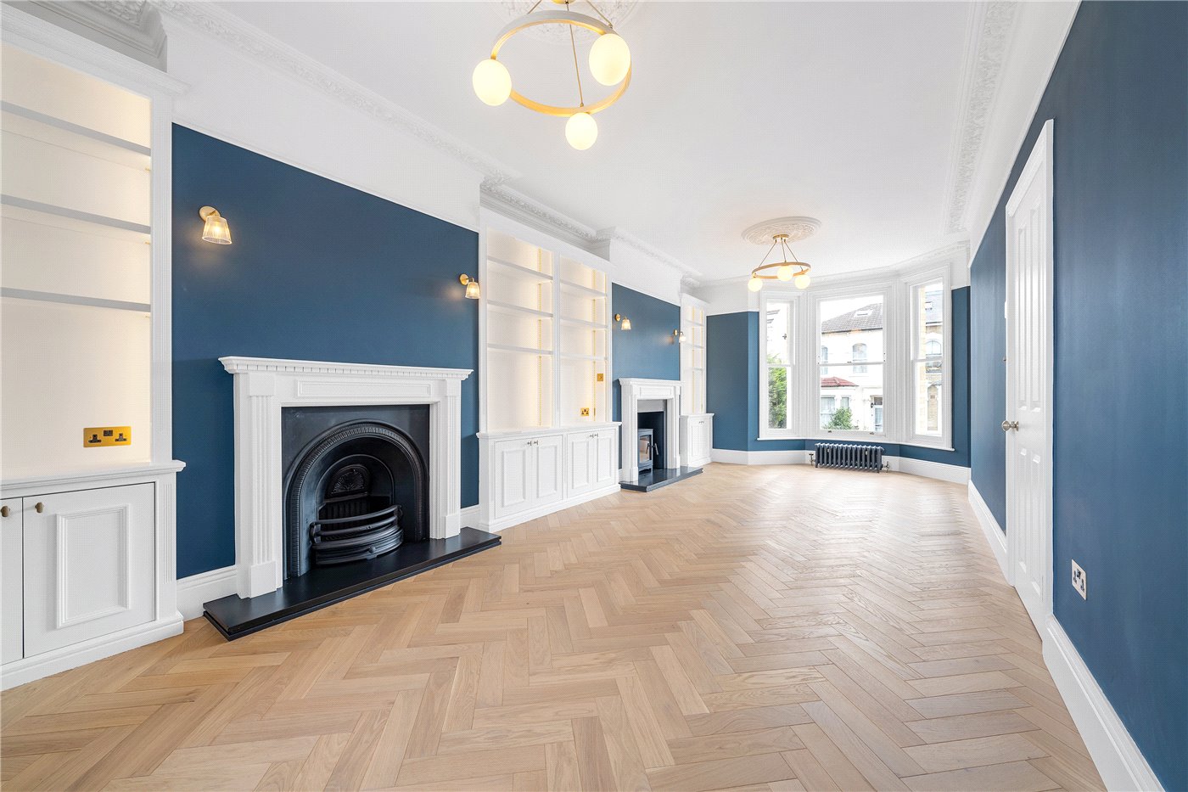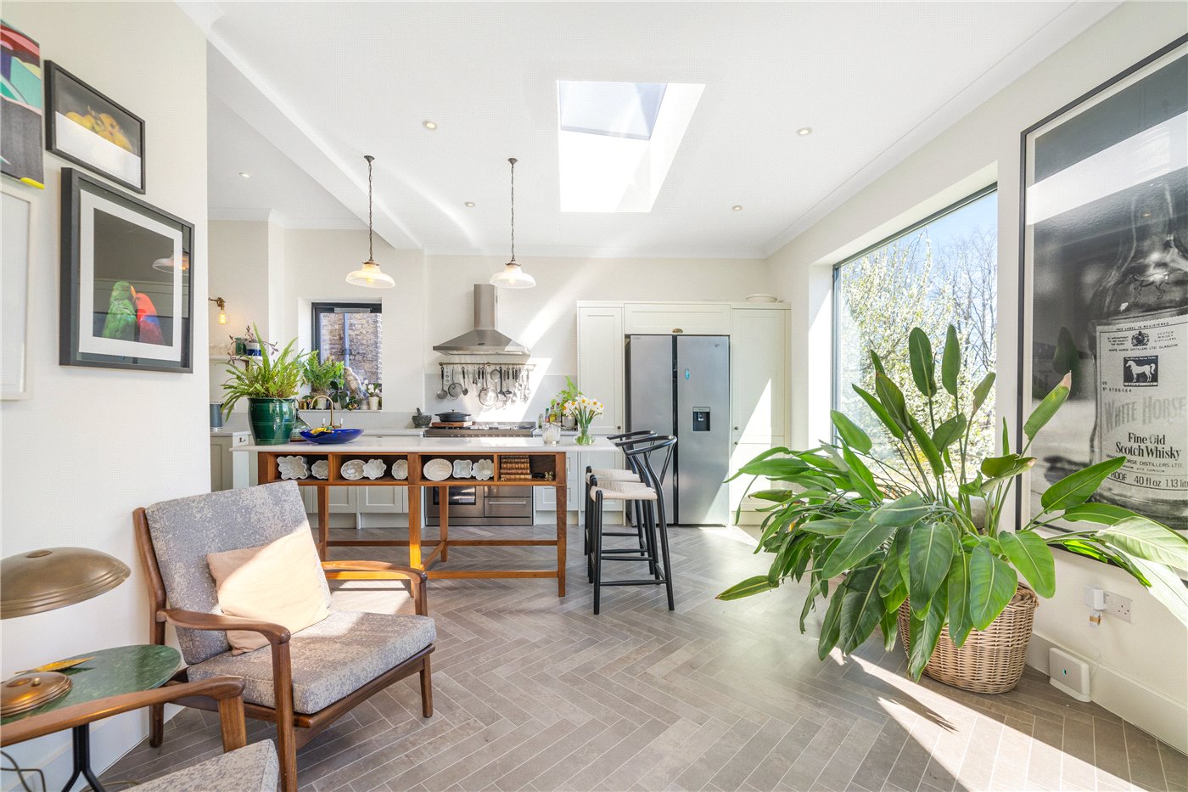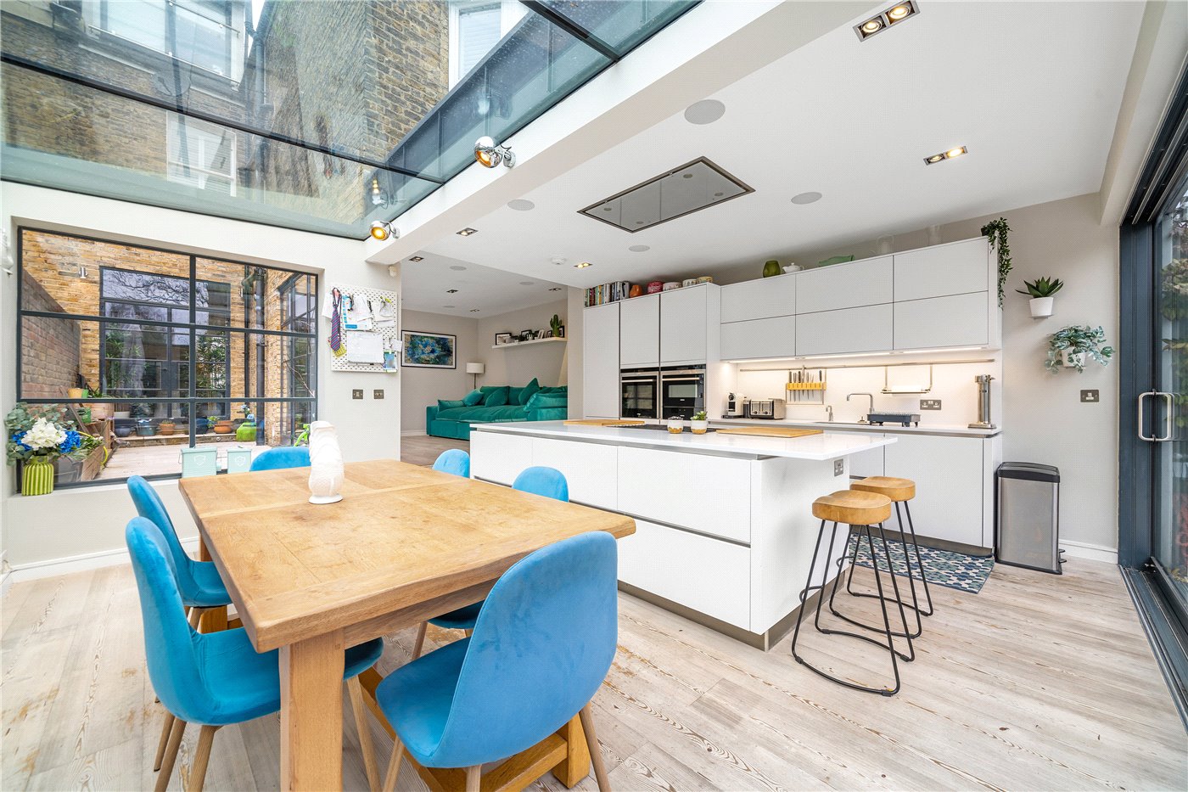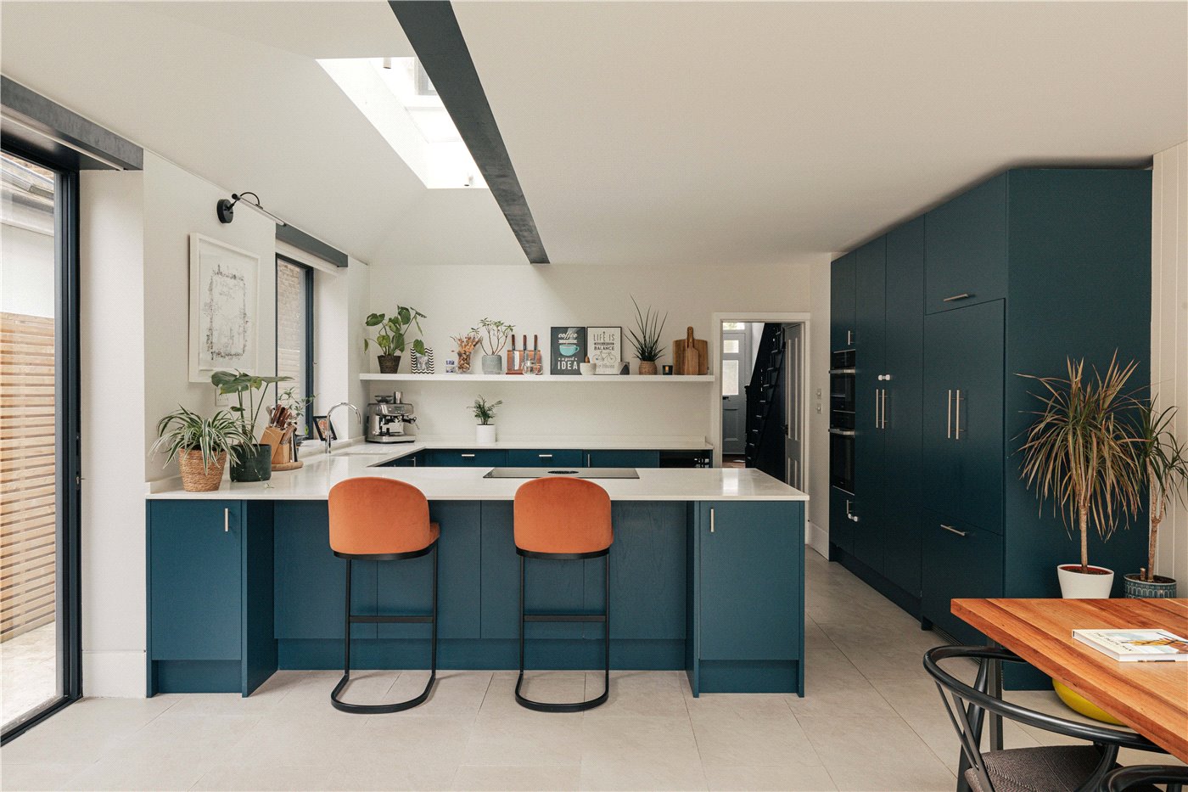Sold
Piermont Road, East Dulwich, London, SE22
4 bedroom house
Offers in excess of £1,600,000 Freehold
- 4
- 2
- 2
PICTURES AND VIDEOS
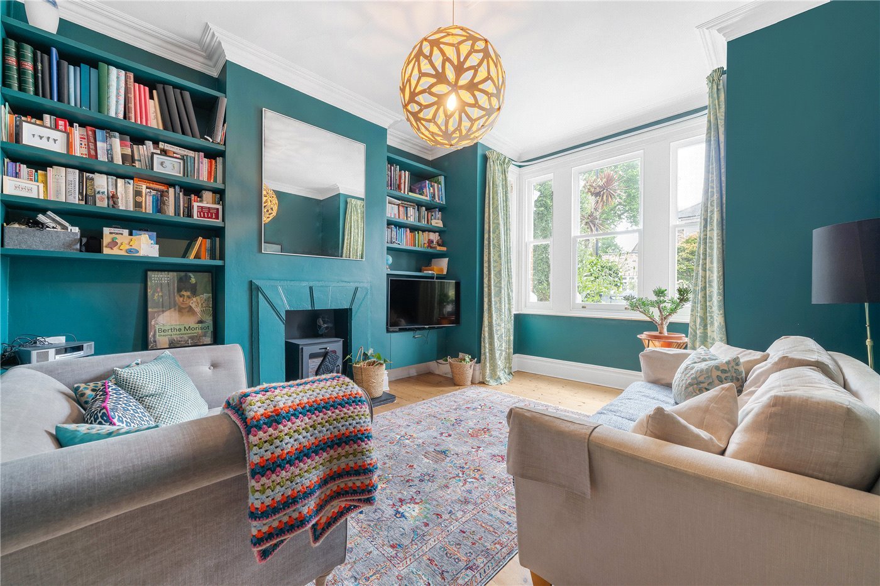
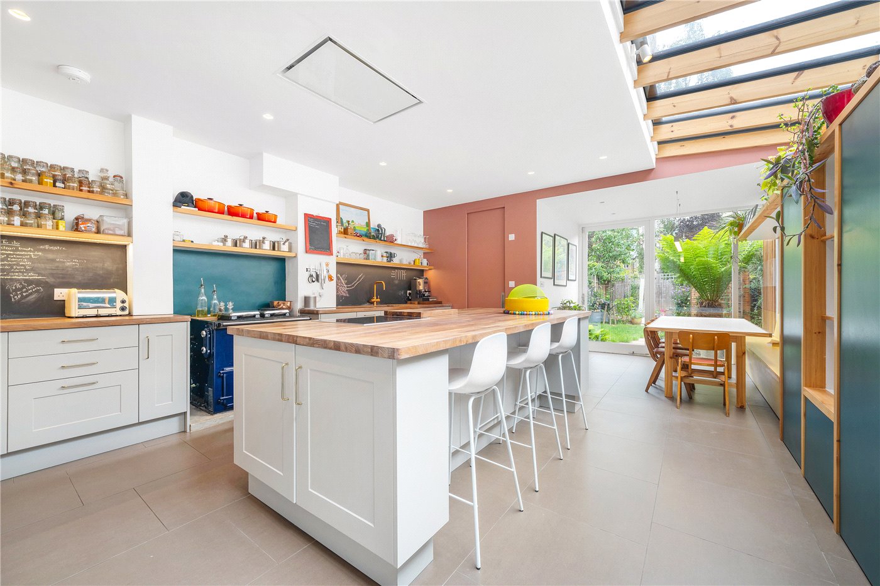
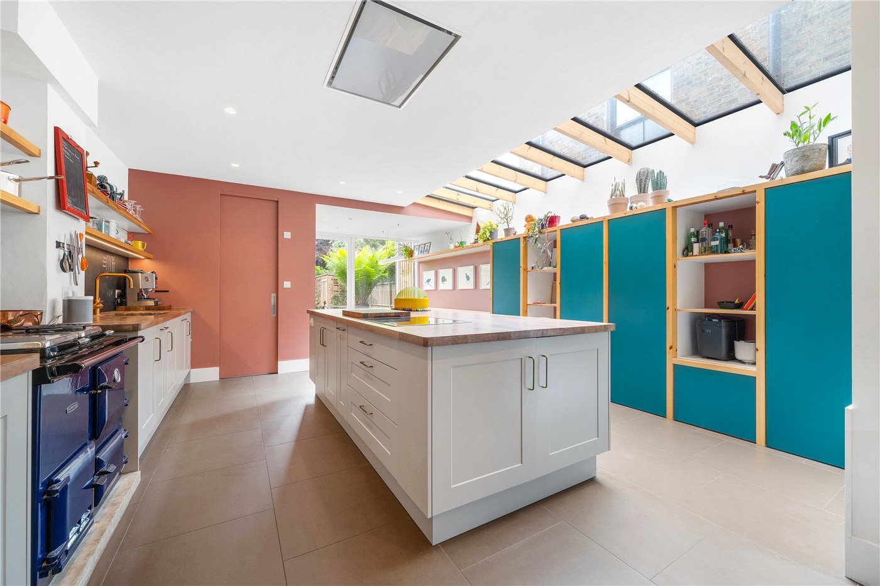
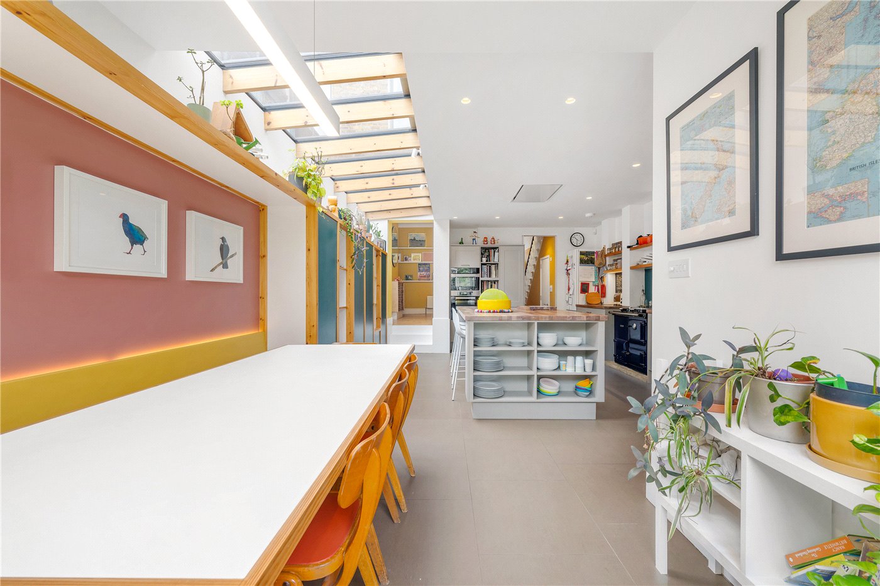
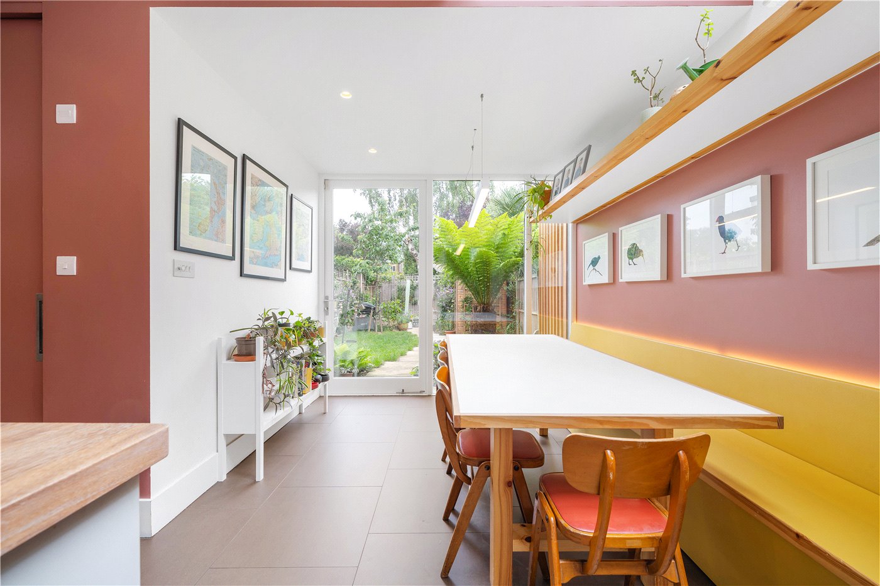
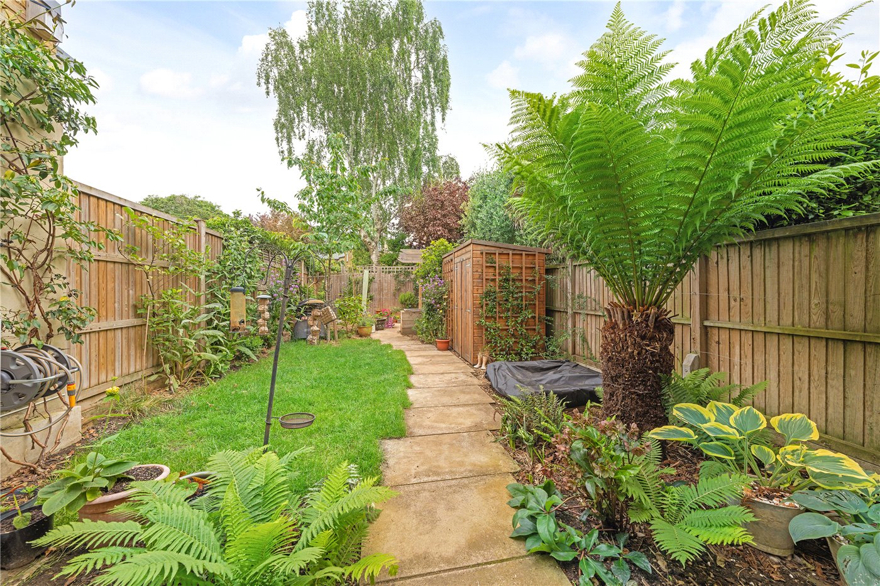
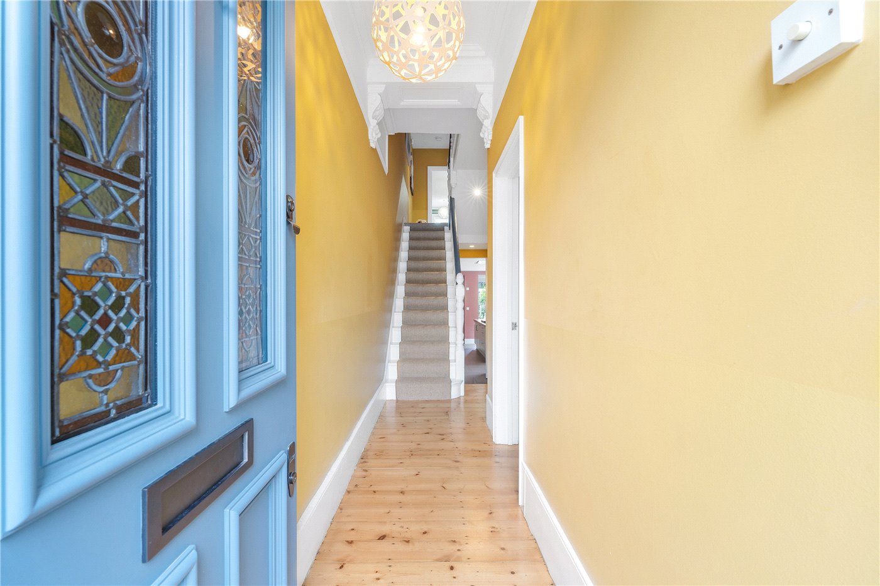















KEY FEATURES
- Four Bedrooms
- Period Property
- Original Features Throughout
- Two Reception Rooms
- Large Rear Garden
- Off Street Parking
- Easy access to Peckham Rye, Honor Oak and East Dulwich Station
KEY INFORMATION
- Tenure: Freehold
- Council Tax Band: E
- Local Authority: London Borough Of Southwark
Description
This substantial three storey period home is offered to the market in fantastic condition. The property has been lovingly refurbished and extended over the past few years to provide a wonderful home. Comprising on the ground floor a wonderful entry hall, boasting high ceilings, original features and original floorboards. The property boasts a separate reception to front, complete with high ceilings, bio-fuel wood burner and brand-new double-glazed sash windows. The ground floor further comprises a second reception, a fully extended kitchen diner to rear. The kitchen diner has been extended to provide a stunning, bright and airy area, underfloor heating, wooden worktops and tonnes of storage decorate the area. A utility/ laundry room is situated to the rear of the property, boasting the air source heat pump housing, mega flow and storage. Doors lead out to a sunny, spacious garden, mature with trees and shrubs and a private vegetable patch, and also offering a rear access from Piermont Green, ideal for muddy boots, dogs or bikes. The first floor comprises three large double bedrooms and a spacious family bathroom. The top floor has been converted to provide a stunning en-suite principal bedroom and a separate home office/ study. The previous owner used the front of the property as a driveway, which already has a dropped curb to the road. This can easily be reinstated by removing the fence and planters positioned by the existing owners. Piermont Road is one of East Dulwich’s most beautiful and peaceful roads. Piermont Road is situated within easy reach to both Lordship Lane and Forest Hill Road, for shops, bars and restaurants. Is very well placed for easy access to Peckham Rye, Honor Oak and East Dulwich station, allowing access to mainly all major London train terminals and beyond. This is a great family home is a fantastic location and early viewing is highly recommended.
AGENT NOTES SALES:
Mobile phone coverage:
EE (likely inside and outside)
Three (likely inside and outside)
O2 (likely inside and limited outside)
Vodaphone (limited inside and outside)
(Potential purchasers are advised to seek their own advice as to the suitability of the services and mobile phone coverage, the above is for guidance only.)
Available broadband: Ultrafast Broadband: FTTP Superfast Broadband: FTTC Standard Broadband: ADSL
Networks in your area: EE and Three (Information supplied by Ofcom)
Flood Risk: Very Low risk of surface water flooding and Very low risk river and sea flooding (Information supplied by gov.uk and purchasers are advised to seek their own legal advice)
Local Council: Southwark / Tax Band: E
EPC Rating: C
Floor plan: Whilst every attempt has been made to ensure accuracy, all measurements are approximate and not to scale. The floor plan is for illustrative purposes only.
Mortgage Calculator
Fill in the details below to estimate your monthly repayments:
Approximate monthly repayment:
For more information, please contact Winkworth's mortgage partner, Trinity Financial, on +44 (0)20 7267 9399 and speak to the Trinity team.
Stamp Duty Calculator
Fill in the details below to estimate your stamp duty
The above calculator above is for general interest only and should not be relied upon
Meet the Team
Our team at Winkworth Dulwich Estate Agents are here to support and advise our customers when they need it most. We understand that buying, selling, letting or renting can be daunting and often emotionally meaningful. We are there, when it matters, to make the journey as stress-free as possible.
See all team members
