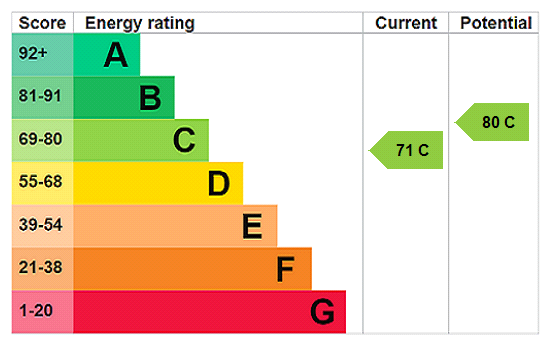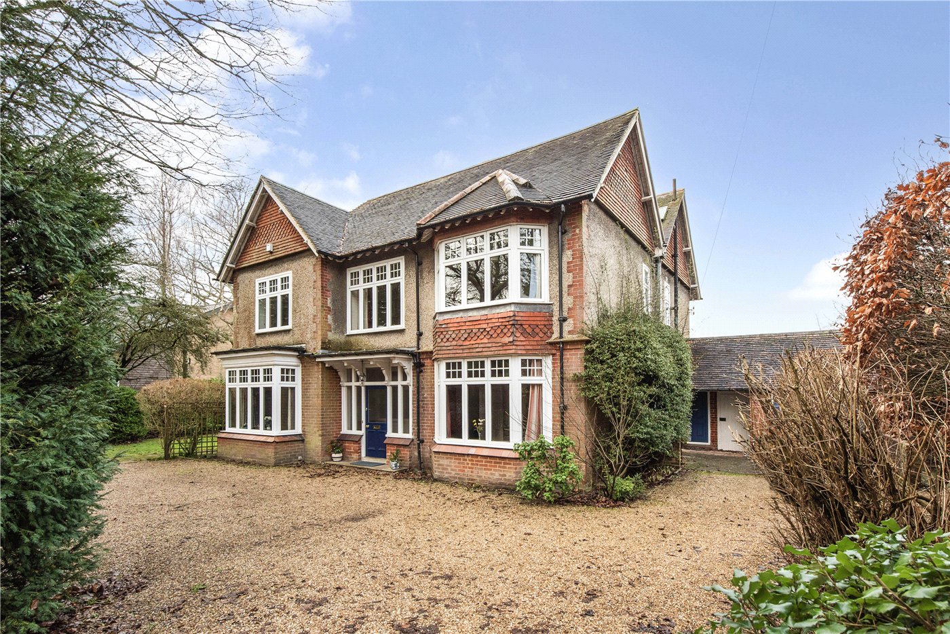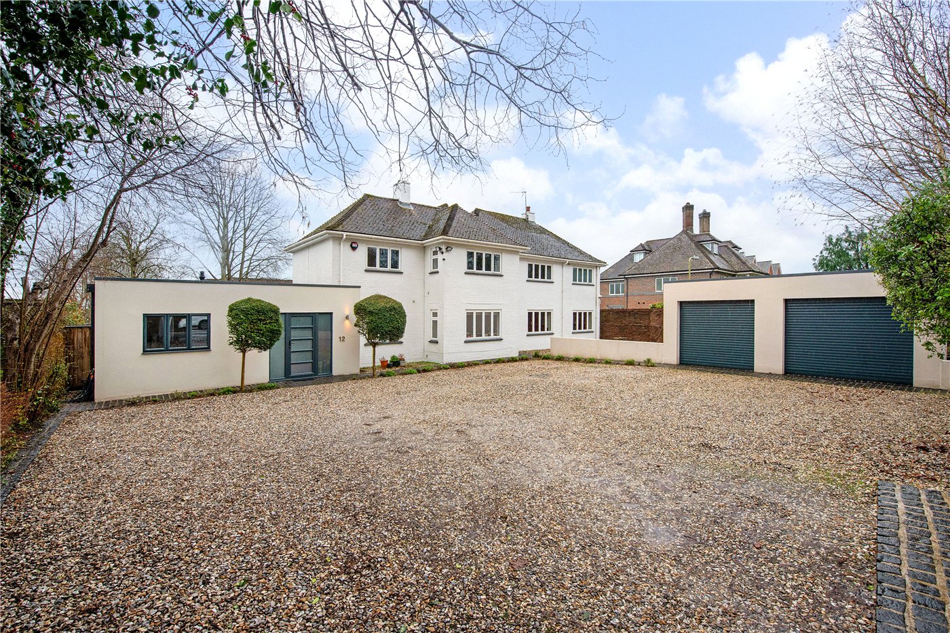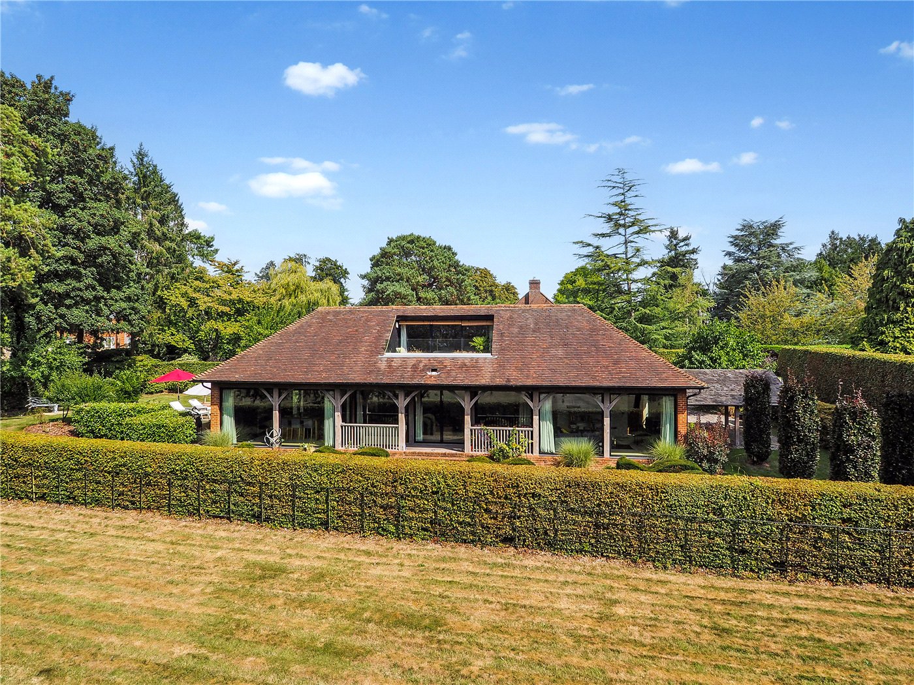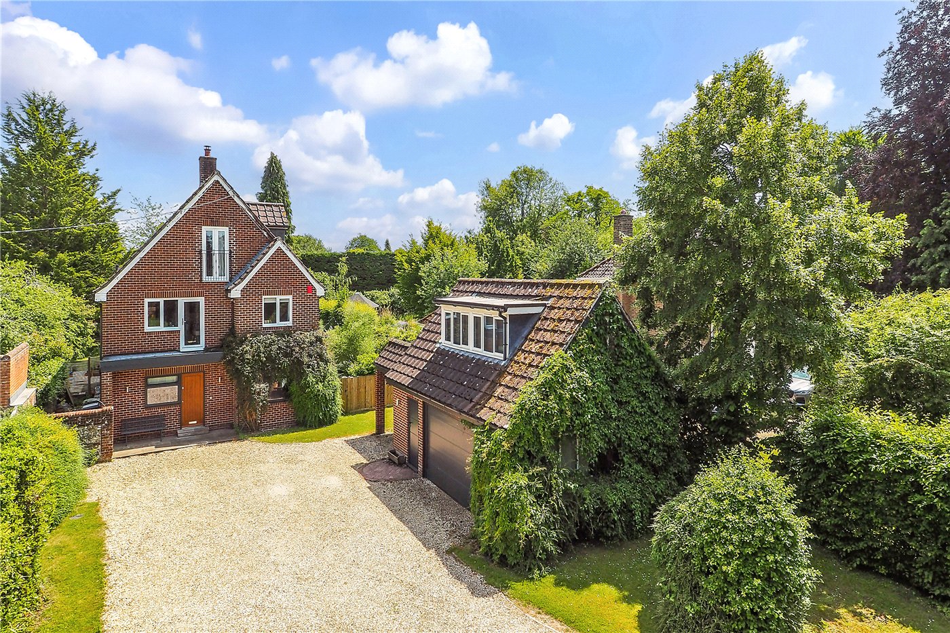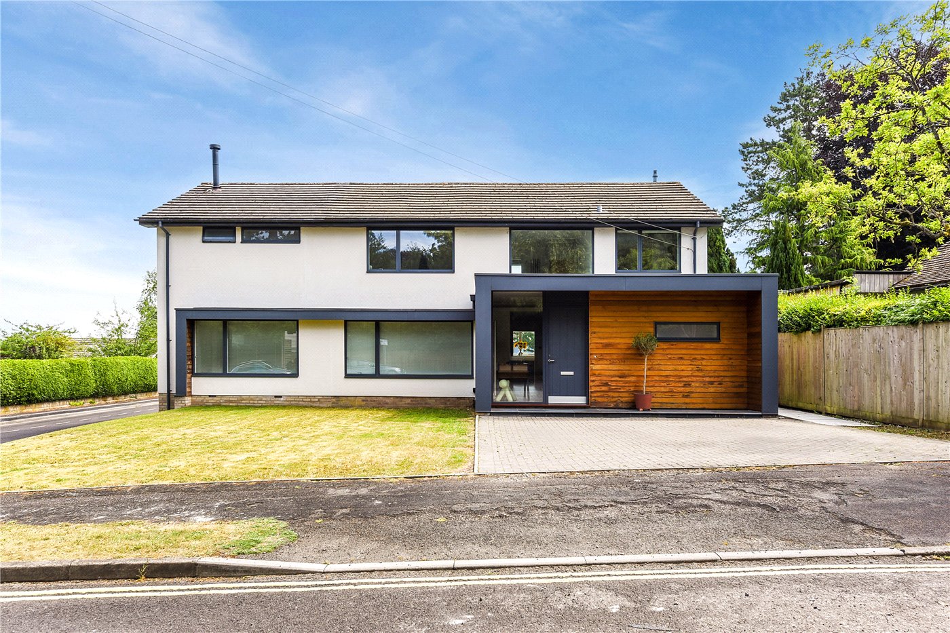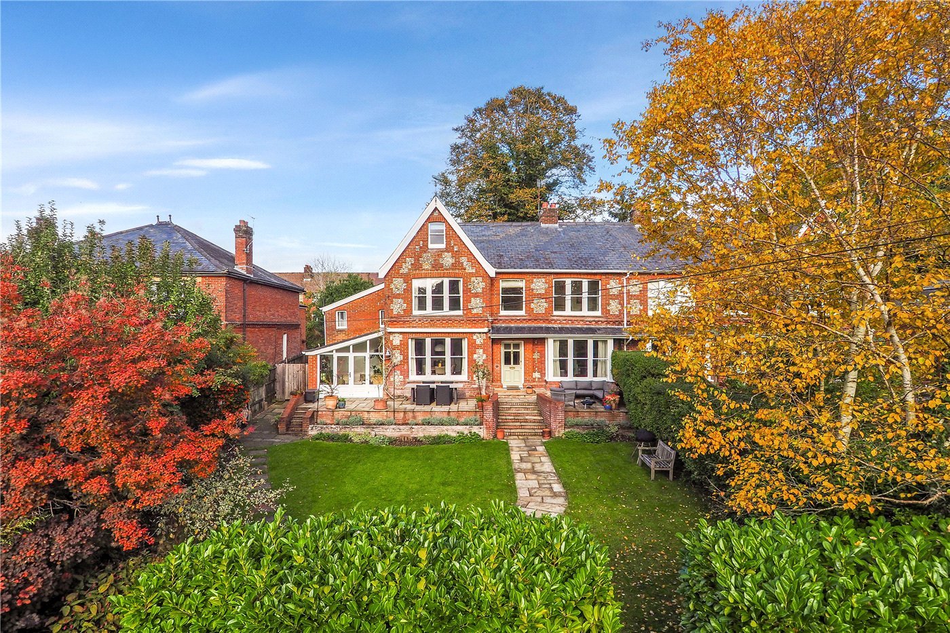Under Offer
Old Kennels Lane, Winchester, Hampshire, SO22
4 bedroom house in Winchester
Guide Price £780,000 Freehold
- 4
- 4
PICTURES AND VIDEOS
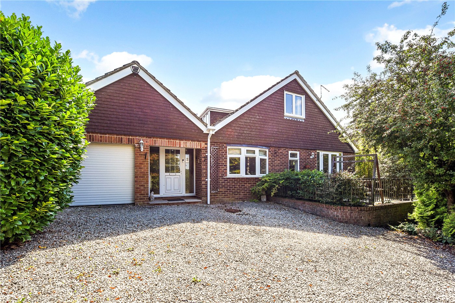
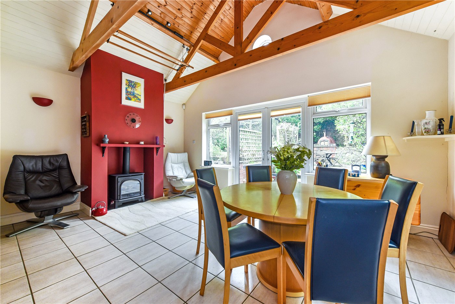
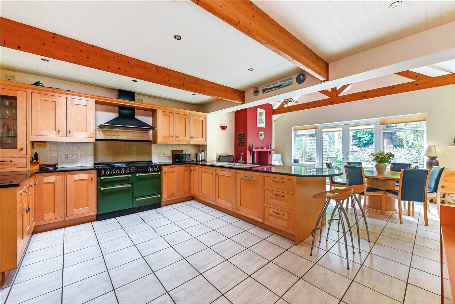
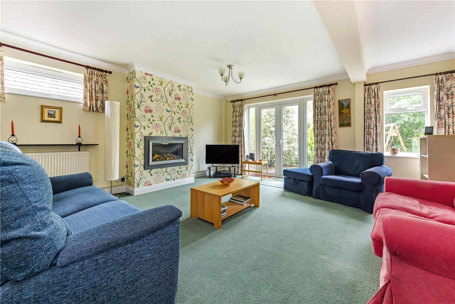
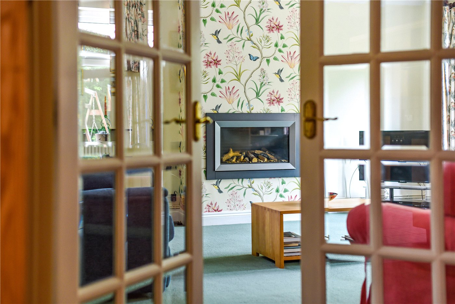
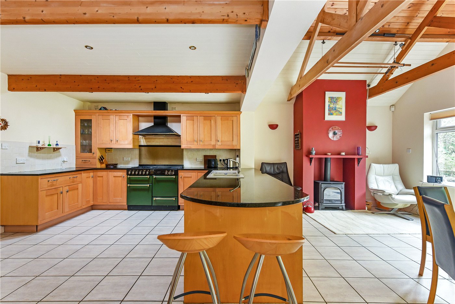
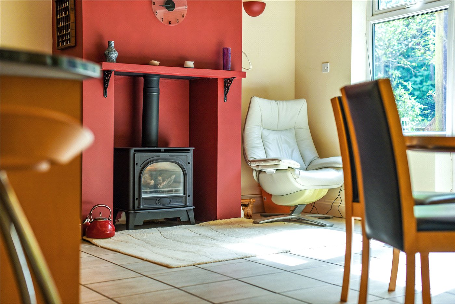
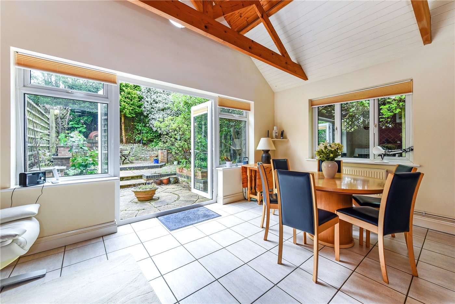
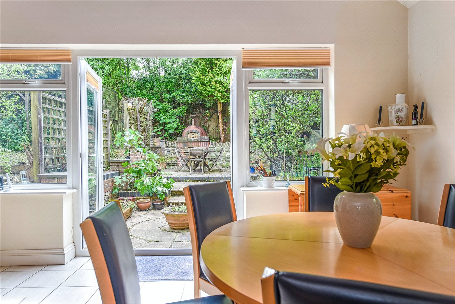
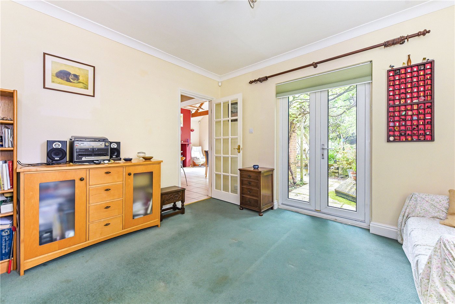
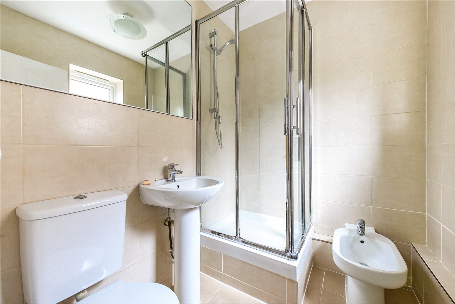
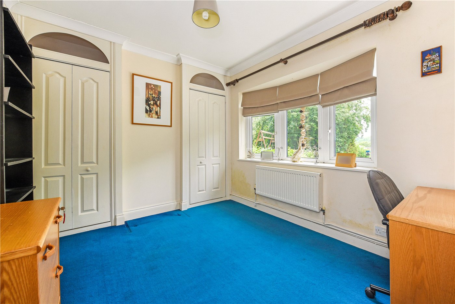
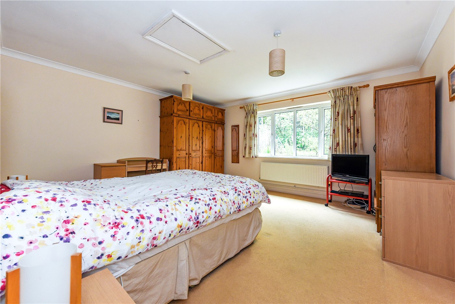
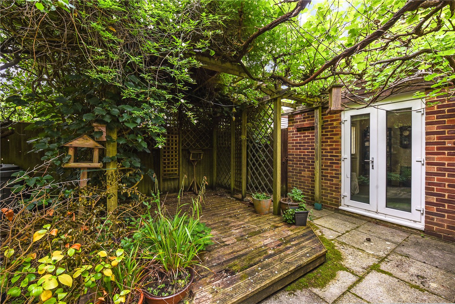
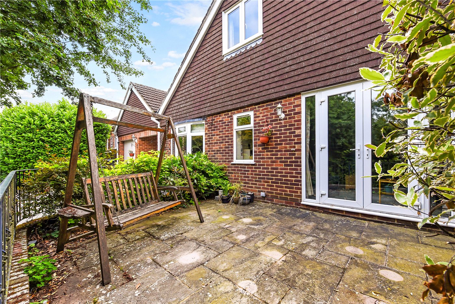
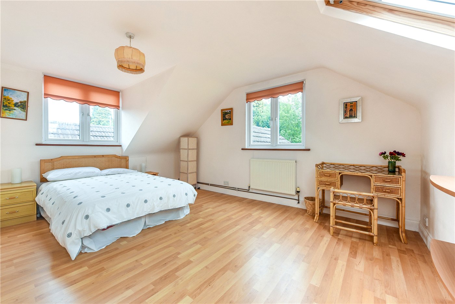
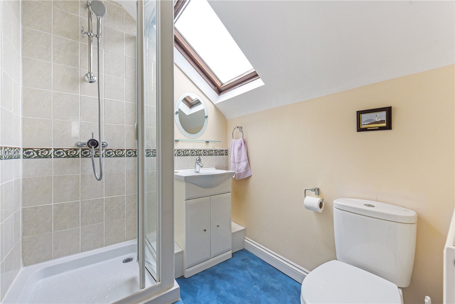
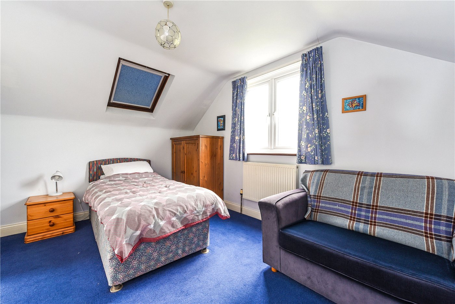
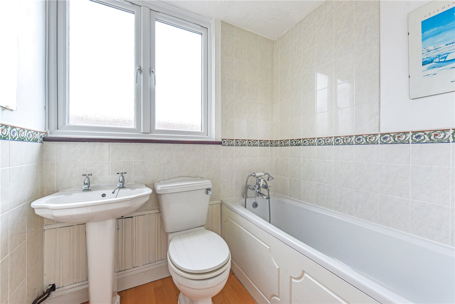
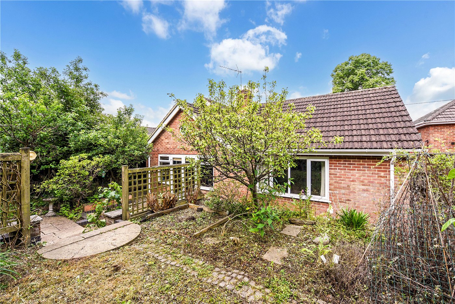
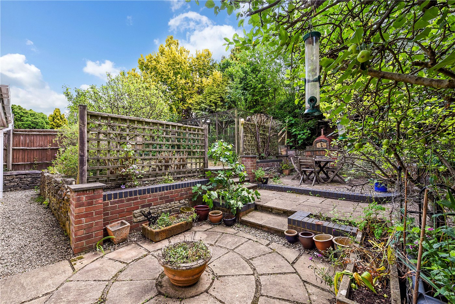
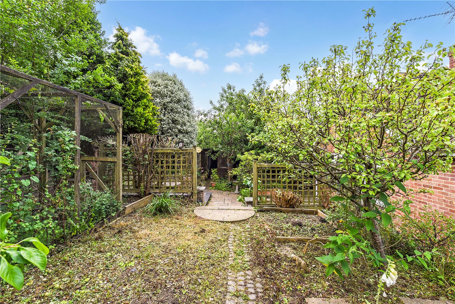
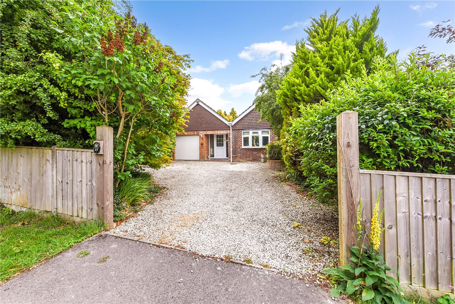
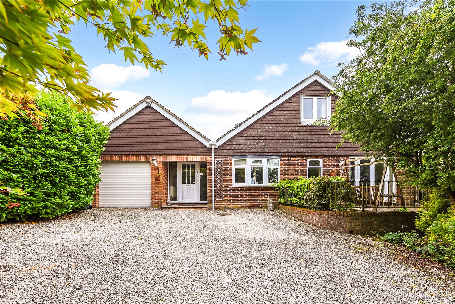
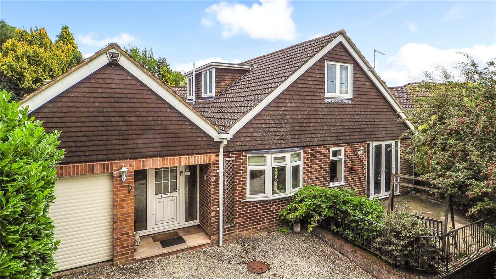
KEY FEATURES
- Circa 2320 sq feet
- Detached Chalet-Style House
- Dual-aspect sitting room with French doors to the garden Three Further Bedrooms
- Wonderful open plan Kitchen/ Dining Room with Vaulted Ceiling
- Additional Reception Room
- Secluded multi-level landscaped garden
- No Forward Chain
KEY INFORMATION
- Tenure: Freehold
- Council Tax Band: E
- Local Authority: Winchester City Council
Description
CIRCA 2320 sq feet AND OFFERED WITH NO FORWARD CHAIN.
Upon entering this beautifully appointed family home one is welcomed into a spacious hallway that sets the tone for the generous proportions found throughout the property. Directly to your right is the elegant sitting room, a super dual-aspect space flooded with natural light, featuring French doors which open onto a patio area overlooking the front garden. Adjacent is the formal dining room, another dual aspect room with French doors to the garden, but with additional direct access to the kitchen next door. This space could also serve as a wonderful office, studio, or playroom
The kitchen / breakfast room is a real heart-of-the-home space, thoughtfully laid out with a central island and a wealth of storage and preparation areas in the attractive wooden cupboards which offer integrated appliances as well as a range oven. Flowing from here is the bright and airy breakfast room, featuring French doors that open to the garden and a superb, vaulted ceiling, creating an inviting informal dining area. A connecting door leads back to the hallway, allowing for excellent circulation.
To the right of the hall is a versatile study or fourth bedroom, offering an ideal work-from-home solution or flexible guest accommodation. Towards the rear of the ground floor is the principal bedroom suite, an impressively sized room benefitting from a private en suite shower room and ample built-in storage. A separate WC is accessed from the hallway. Upstairs, the first floor comprises two further well-proportioned double bedrooms, the second bedroom is particularly spacious and enjoys views over the gardens and surrounding area. Bedroom three is located at the front and includes en-suite shower room and access to eaves storage, enhancing practicality. There is also a modern family bathroom on this level.
The garden is a charming, well-established outdoor space offering a wonderful sense of privacy and seclusion. Thoughtfully landscaped over several levels, it features a series of terraced patios ideal for al fresco dining and entertaining, with mature planting, fruit trees, and a brick-built pizza oven adding both character and practicality. A combination of raised beds, trellising, and secluded seating areas creates a tranquil retreat, perfect for enjoying the warmer months.
The property is offered chain free.
PROPERTY INFORMATION:
COUNCIL TAX: Band E, Winchester City Council.
SERVICES: Mains Gas, Electricity, Water & Drainage.
BROADBAND: Fibre to the Cabinet Broadband. Checked on Openreach June 2025.
HEATING: Mains Gas Central Heating.
TENURE: Freehold.
EPC RATING: C
PARKING: Off street parking on driveway.
Location
Mortgage Calculator
Fill in the details below to estimate your monthly repayments:
Approximate monthly repayment:
For more information, please contact Winkworth's mortgage partner, Trinity Financial, on +44 (0)20 7267 9399 and speak to the Trinity team.
Stamp Duty Calculator
Fill in the details below to estimate your stamp duty
The above calculator above is for general interest only and should not be relied upon
Meet the Team
Our team at Winkworth Winchester Estate Agents are here to support and advise our customers when they need it most. We understand that buying, selling, letting or renting can be daunting and often emotionally meaningful. We are there, when it matters, to make the journey as stress-free as possible.
See all team members