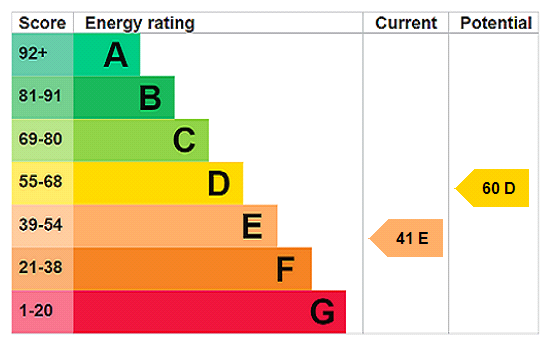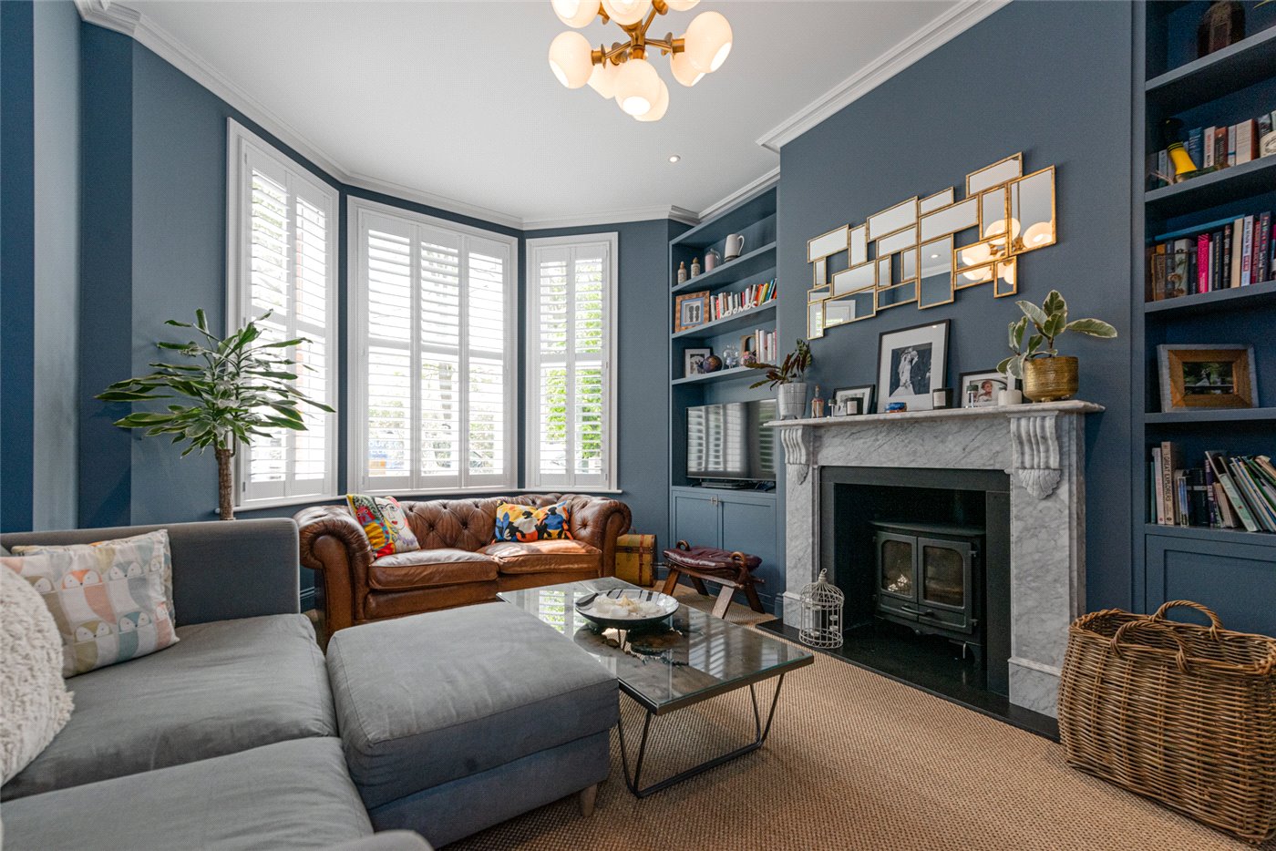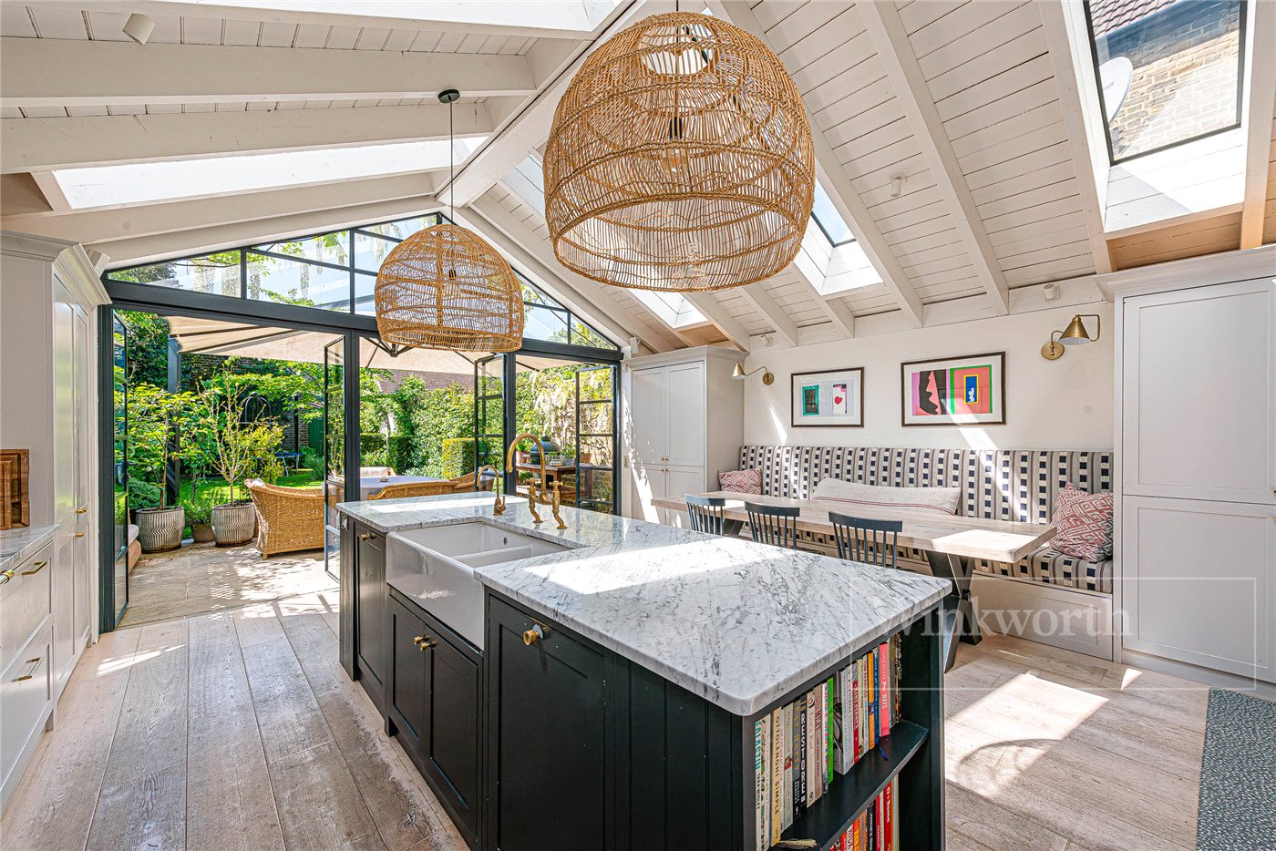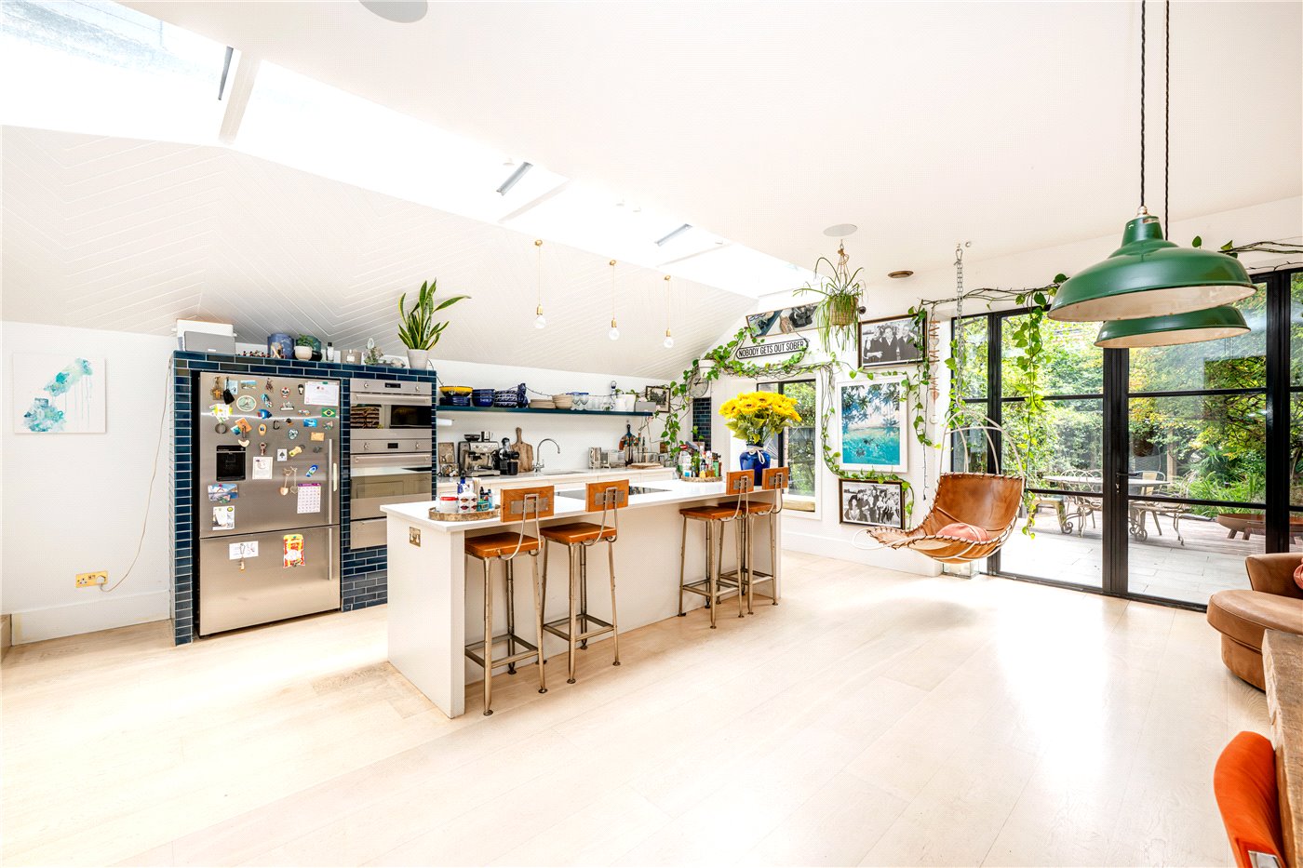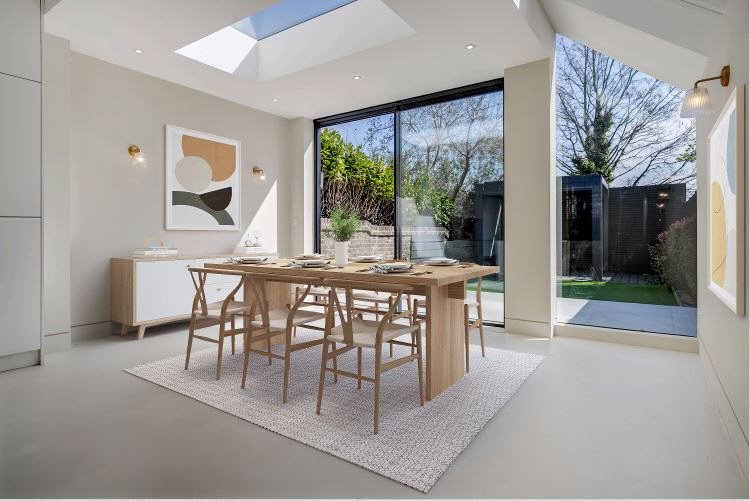Mortimer Road, London, NW10
5 bedroom house in London
£1,350,000 Freehold
- 5
- 2
- 1
-
1467 sq ft
136 sq m -
PICTURES AND VIDEOS












KEY FEATURES
- FIVE BEDROOMS
- FREEHOLD
- FULLY EXTENDED
- EXCELLENT CONDITION
- OFF STREET PARKING/DRIVEWAY
- END-OF-TERRACE
KEY INFORMATION
- Tenure: Freehold
- Council Tax Band: D
Description
This impressive and generously proportioned five-bedroom end-of-terrace family home has been fully extended and maintained throughout by its current owners. The property offers a perfect combination of modern and timeless charm, making it the ideal family home.
The home is presented in very good condition internally and externally. The ground floor comprises of a front facing reception room with bespoke storage to the alcoves. This room opens up to the hub of the home at the back. A huge open plan kitchen and dining area, with concertina doors opening up on to the garden. This is an amazing space for friends and family gatherings. The fully fitted kitchen has quality integrated appliances, with ample storage and counter space. There is also a guest WC for convenience. The garden is mainly lawned, with patio and storage shed at the end.
On the first floor, the property offers three bedrooms, and main family bathroom – which is a modern and tiled three piece suite
In to the loft space, this has been converted and now comprises of two double bedrooms, and separate shower room off the landing. This space can easily be converted back in to one spacious room across the top floor – ideal for principle bedroom.
Externally, the property benefits from off-street parking for two cars, a valuable asset in this sought-after location, and its end-of-terrace position allows for a wider plot and private side access – ideal for bicycles and access for gardeners etc.
With excellent transport links, great local schools, and a community feel, this is a great opportunity for a family looking to take the next step.
Utilities
- Electricity Supply: Mains Supply
- Water Supply: Mains Supply
- Sewerage: Mains Supply
- Heating: Central Heating, Double Glazing, Gas Central, Under Floor Heating
- Broadband: FTTP
- Mobile Coverage: Excellent
Rights & Restrictions
- Listed Property: No
- Restrictions: Yes
- Easements, servitudes or wayleaves: No
- Public right of way: No
Risks
- Flood Risk: There has not been flooding in the last 5 years
Location
Buyers love this location as it has easy access to the green spaces of Queens Park itself which is a firm favourite with locals and Londoners alike.
Marketed by
Winkworth Kensal Rise & Queen's Park
Properties for sale in Kensal Rise & Queen's ParkArrange a Viewing
Fill in the form below to arrange your property viewing.
Mortgage Calculator
Fill in the details below to estimate your monthly repayments:
Approximate monthly repayment:
For more information, please contact Winkworth's mortgage partner, Trinity Financial, on +44 (0)20 7267 9399 and speak to the Trinity team.
Stamp Duty Calculator
Fill in the details below to estimate your stamp duty
The above calculator above is for general interest only and should not be relied upon
Meet the Team
Our team are here to support and advise our customers when they need it most. We understand that buying, selling, letting or renting can be daunting and often emotionally meaningful. We are there, when it matters, to make the journey as stress-free as possible.
See all team members