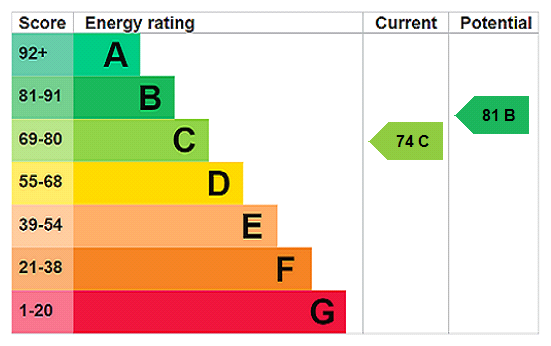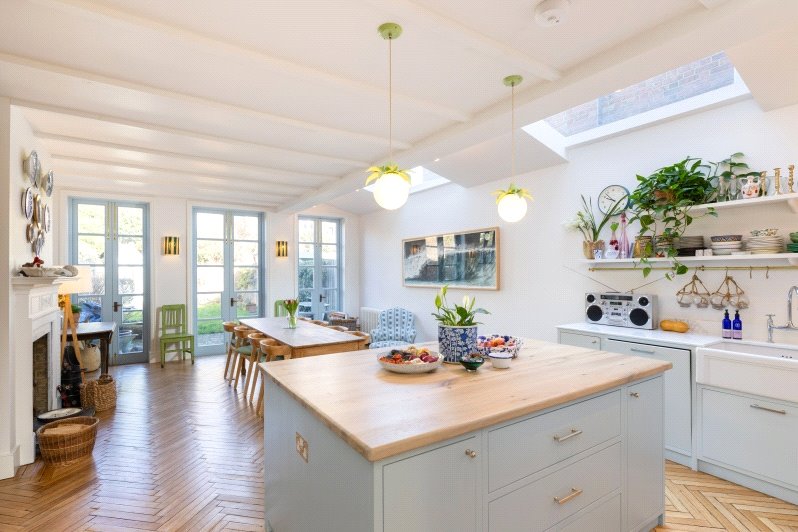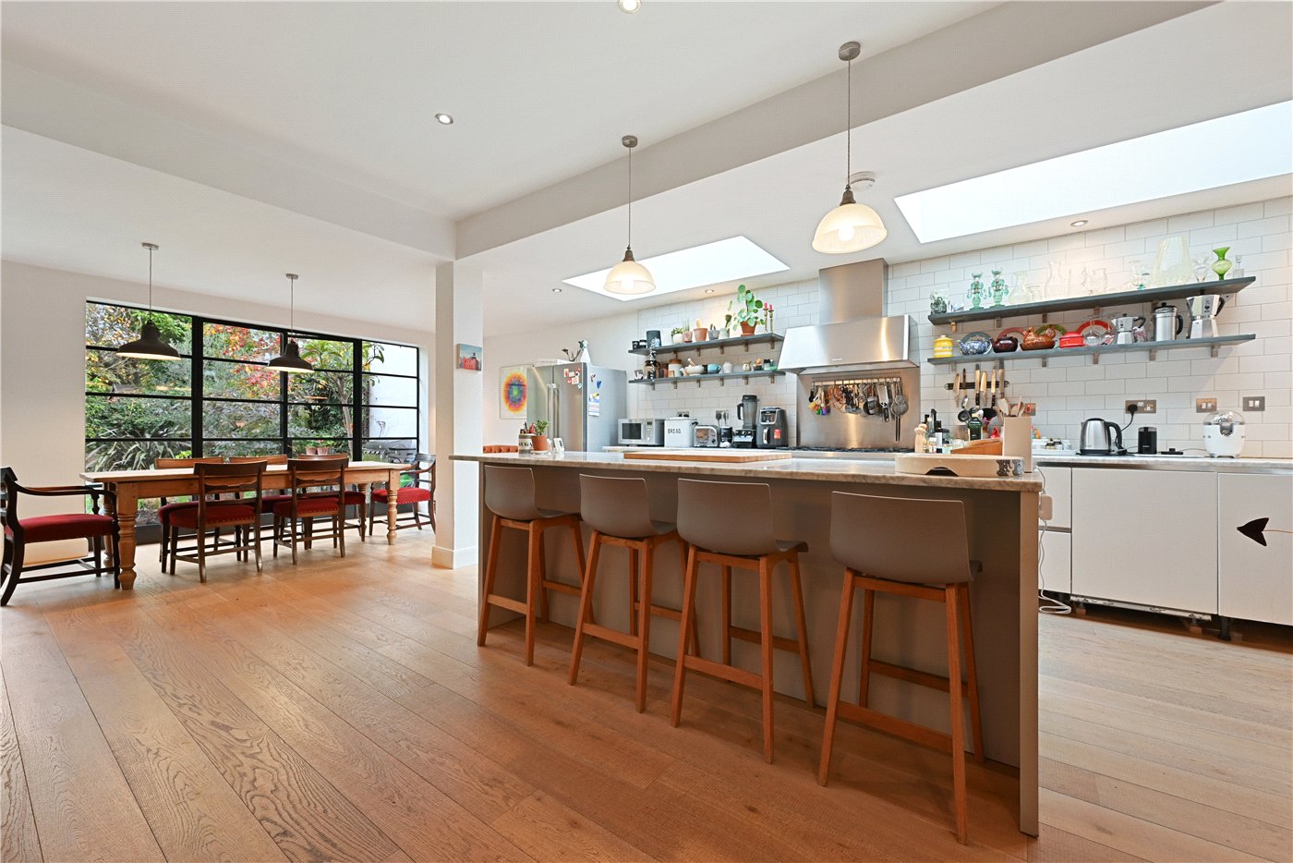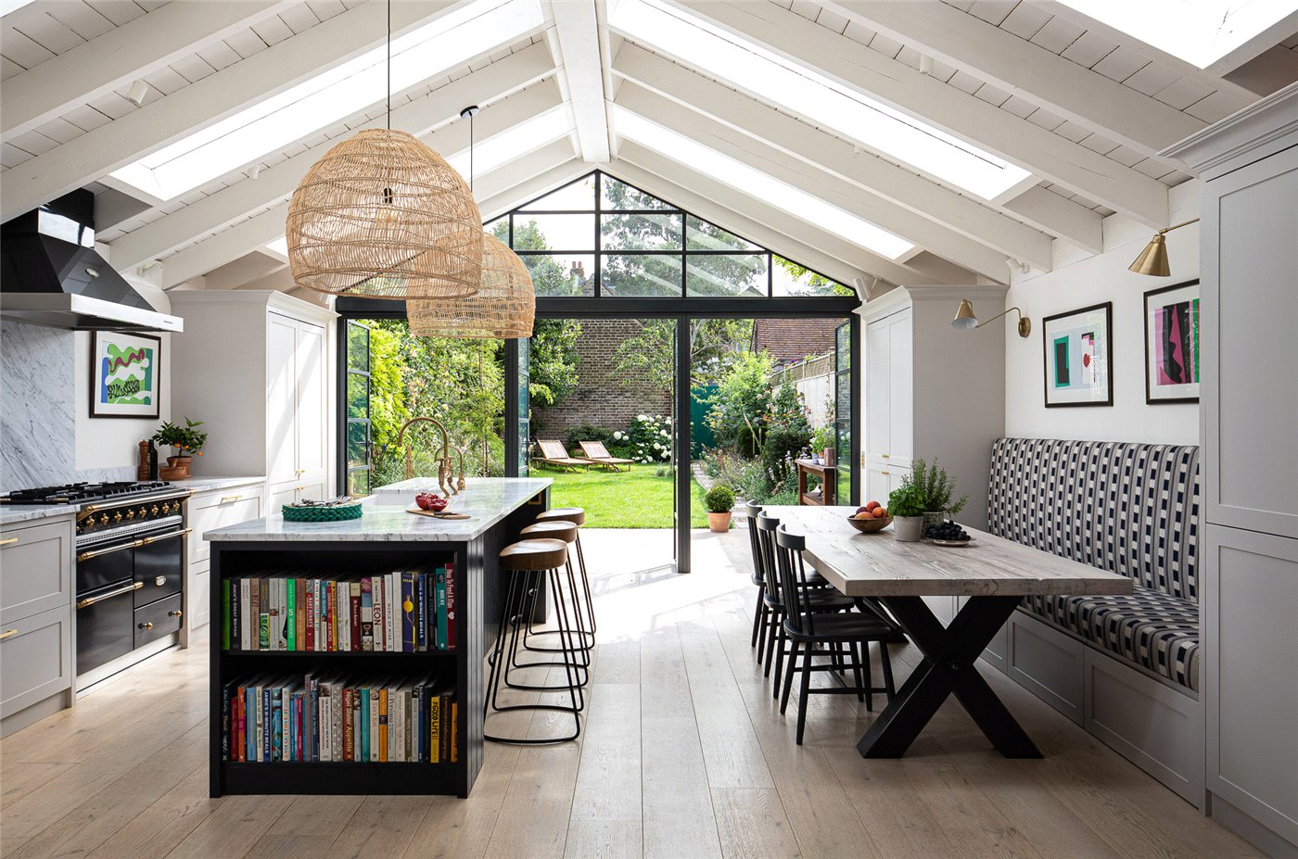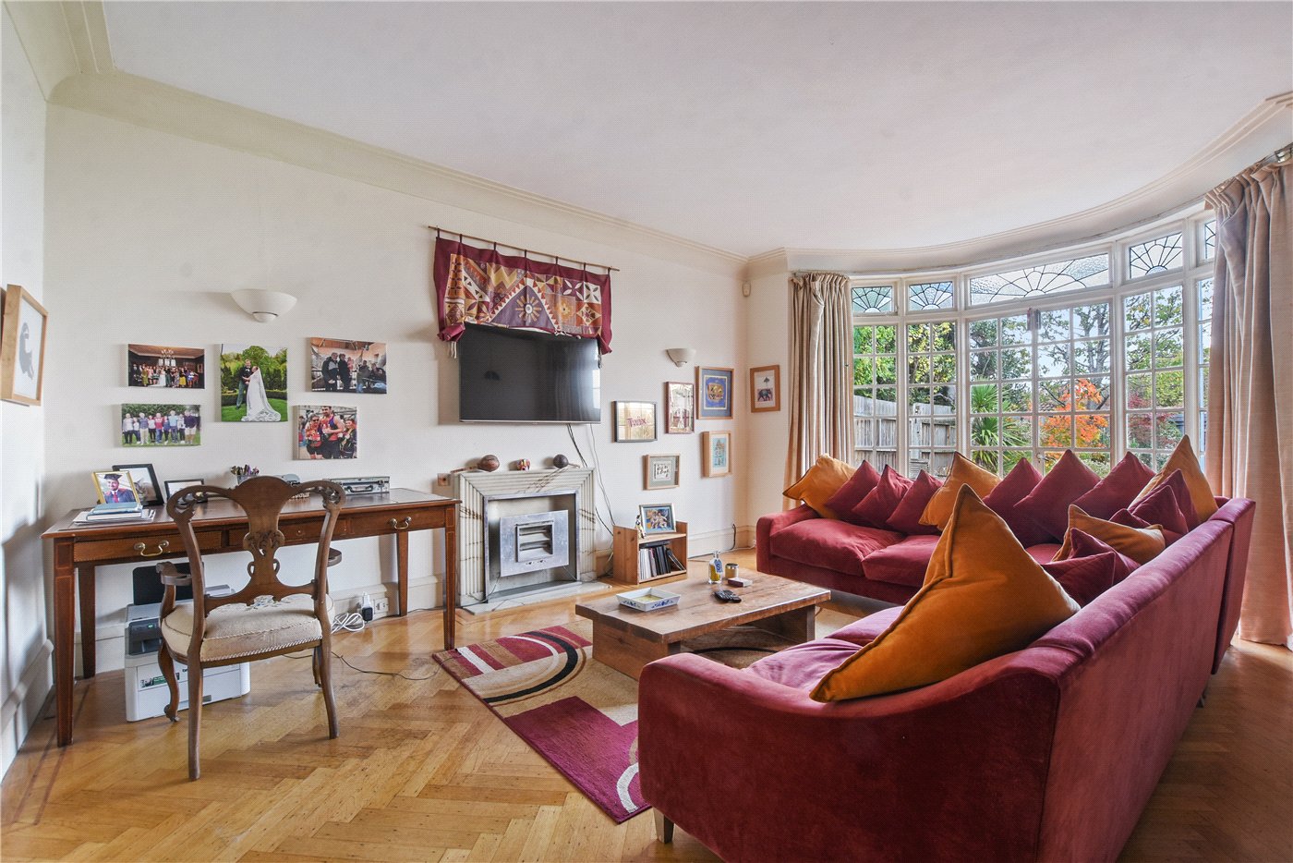Under Offer
Ashburnham Road, London, NW10
4 bedroom house in London
£1,875,000 Freehold
- 4
- 2
- 2
-
2141 sq ft
198 sq m -
PICTURES AND VIDEOS
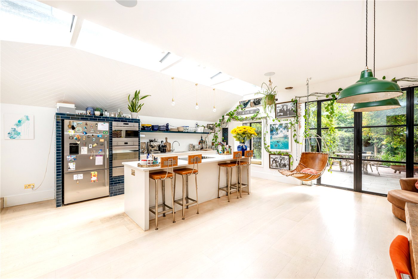
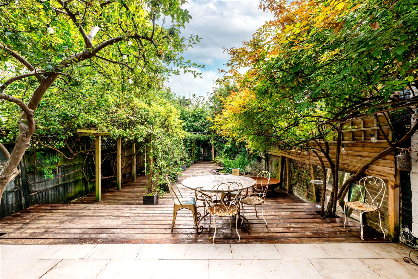
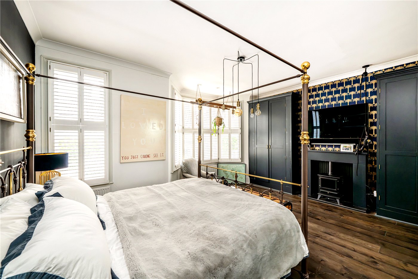
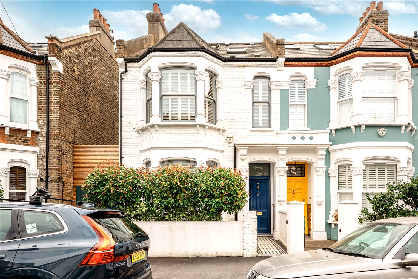
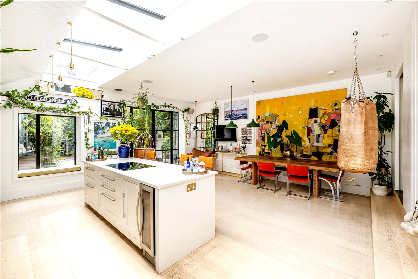
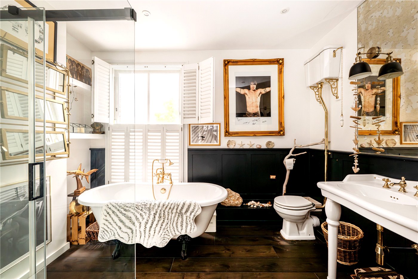
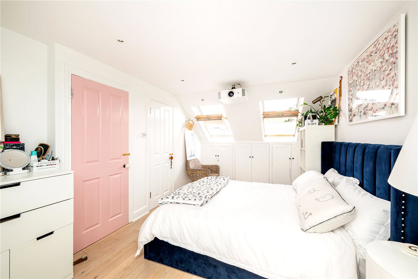
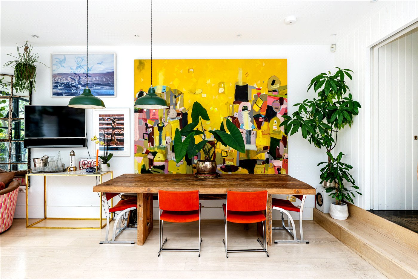
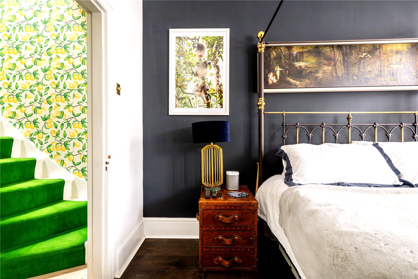
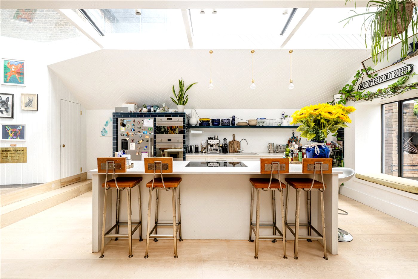
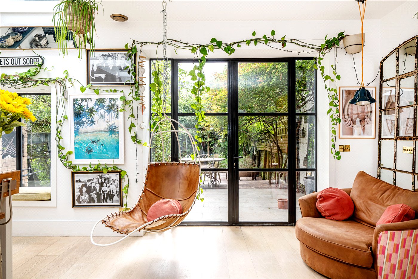
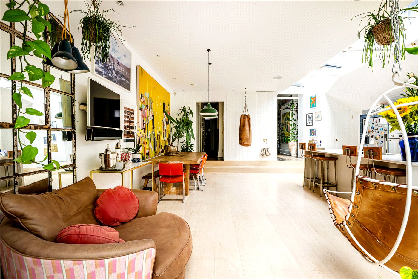
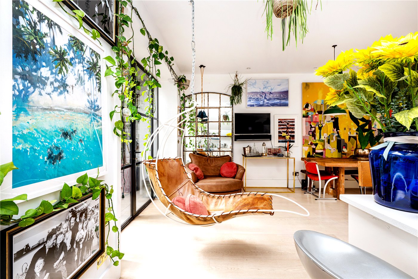
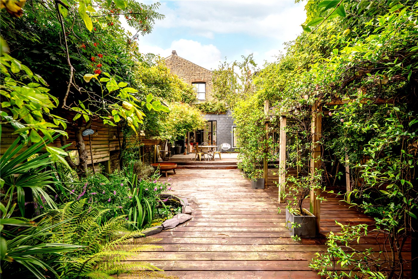
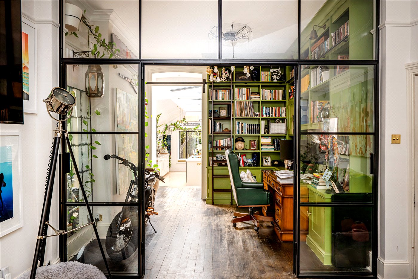
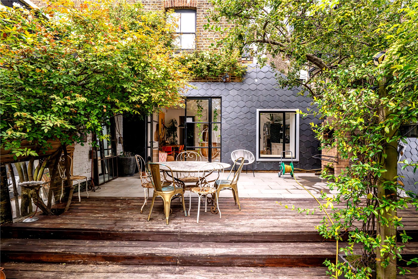
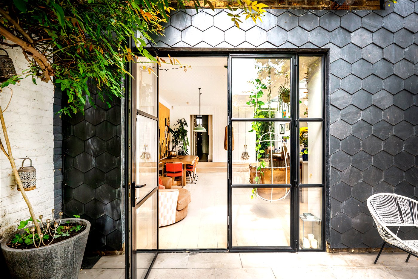
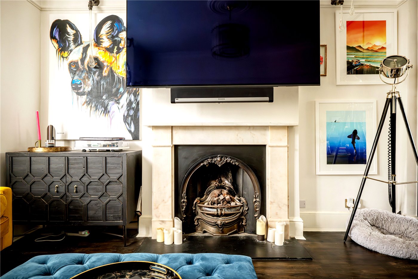
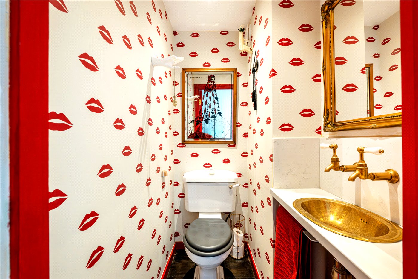
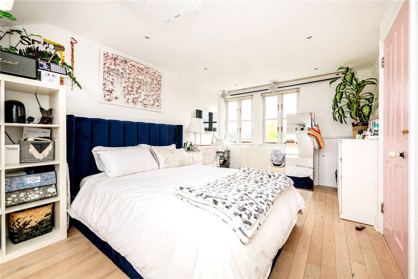
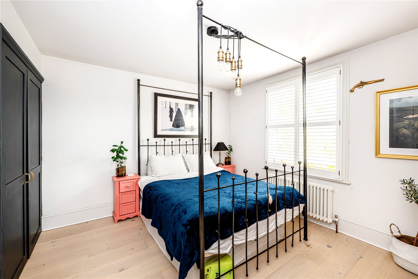
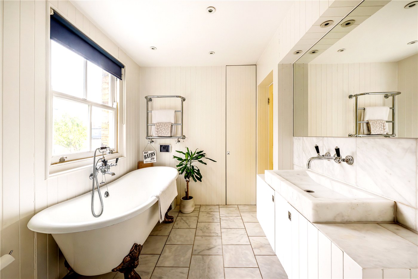
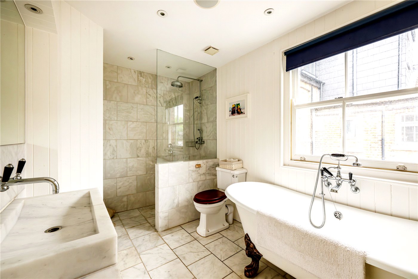
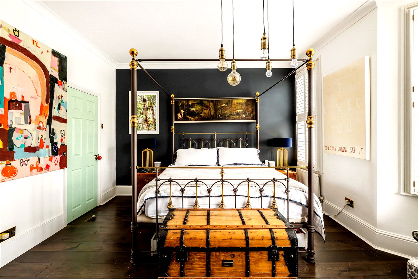
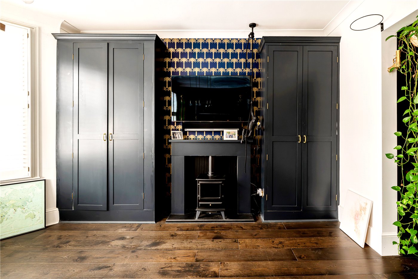
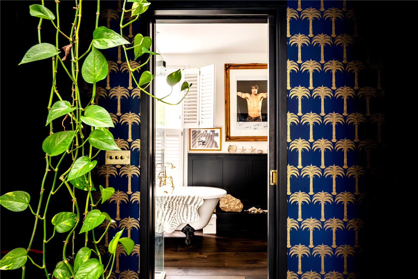
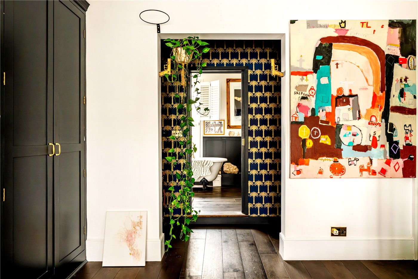
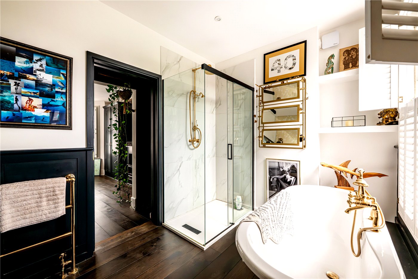
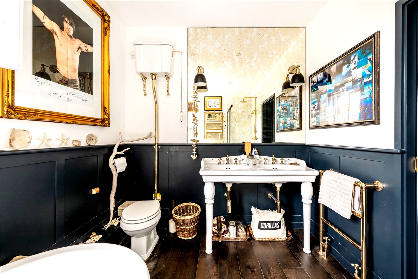
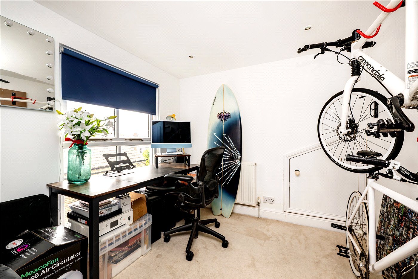
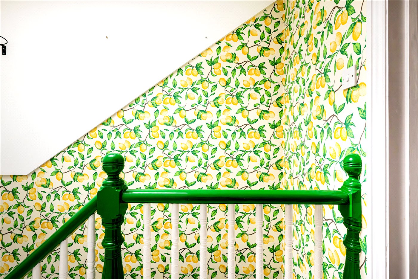
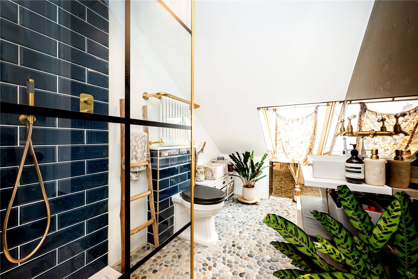
KEY FEATURES
- FOUR BEDROOM
- FULLY EXTENDED
- EXCELLENT CONDITION
- PRIME LOCATION
- END-OF-TERRACE
- FREEHOLD
- SOUTH FACING GARDEN
KEY INFORMATION
- Tenure: Freehold
- Council Tax Band: E
- Local Authority: London Borough Of Brent
Description
Welcome to this truly exceptional home on Ashburnham Road, NW10. From the moment you enter, the attention to detail and unique design set this property apart. The front reception room flows seamlessly into a thoughtfully designed study area, leading to a striking open-plan, eat-in kitchen extension that has been recognised with an architectural design award. This impressive space opens directly onto a breathtaking, landscaped garden—meticulously designed and planted to create a private oasis perfect for entertaining or relaxing.
Upstairs, the first floor is home to a magnificent master suite, finished to the highest standard with extensive storage, a dressing area, and a luxurious en-suite bathroom. A generous second bedroom with fitted storage and a beautifully appointed family bathroom complete this level.
On the second floor, you’ll find a versatile bedroom currently arranged as a study, benefiting from large eaves storage, as well as a further spacious double bedroom with excellent storage. A stylish Jack-and-Jill bathroom services both rooms, offering flexibility for family living or guests.
Every inch of this home has been interior designed to perfection, showcasing a rich and eclectic style while offering comfort, functionality, and exceptional space. Quite simply, this is a house like no other in the Kensal Rise area.
Utilities
- Heating: Central Heating, Gas Central
- Broadband: FTTP
- Mobile Coverage: Excellent
Rights & Restrictions
- Restrictions: No
- Easements, servitudes or wayleaves: No
Risks
Location
Mortgage Calculator
Fill in the details below to estimate your monthly repayments:
Approximate monthly repayment:
For more information, please contact Winkworth's mortgage partner, Trinity Financial, on +44 (0)20 7267 9399 and speak to the Trinity team.
Stamp Duty Calculator
Fill in the details below to estimate your stamp duty
The above calculator above is for general interest only and should not be relied upon
Meet the Team
Our team are here to support and advise our customers when they need it most. We understand that buying, selling, letting or renting can be daunting and often emotionally meaningful. We are there, when it matters, to make the journey as stress-free as possible.
See all team members