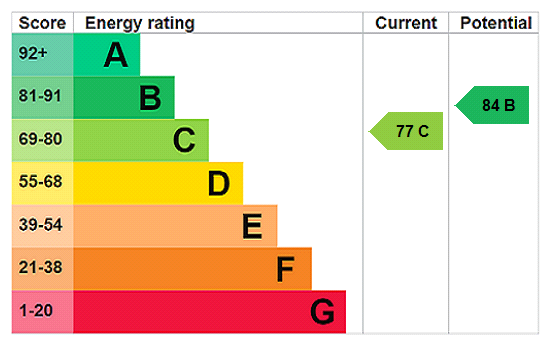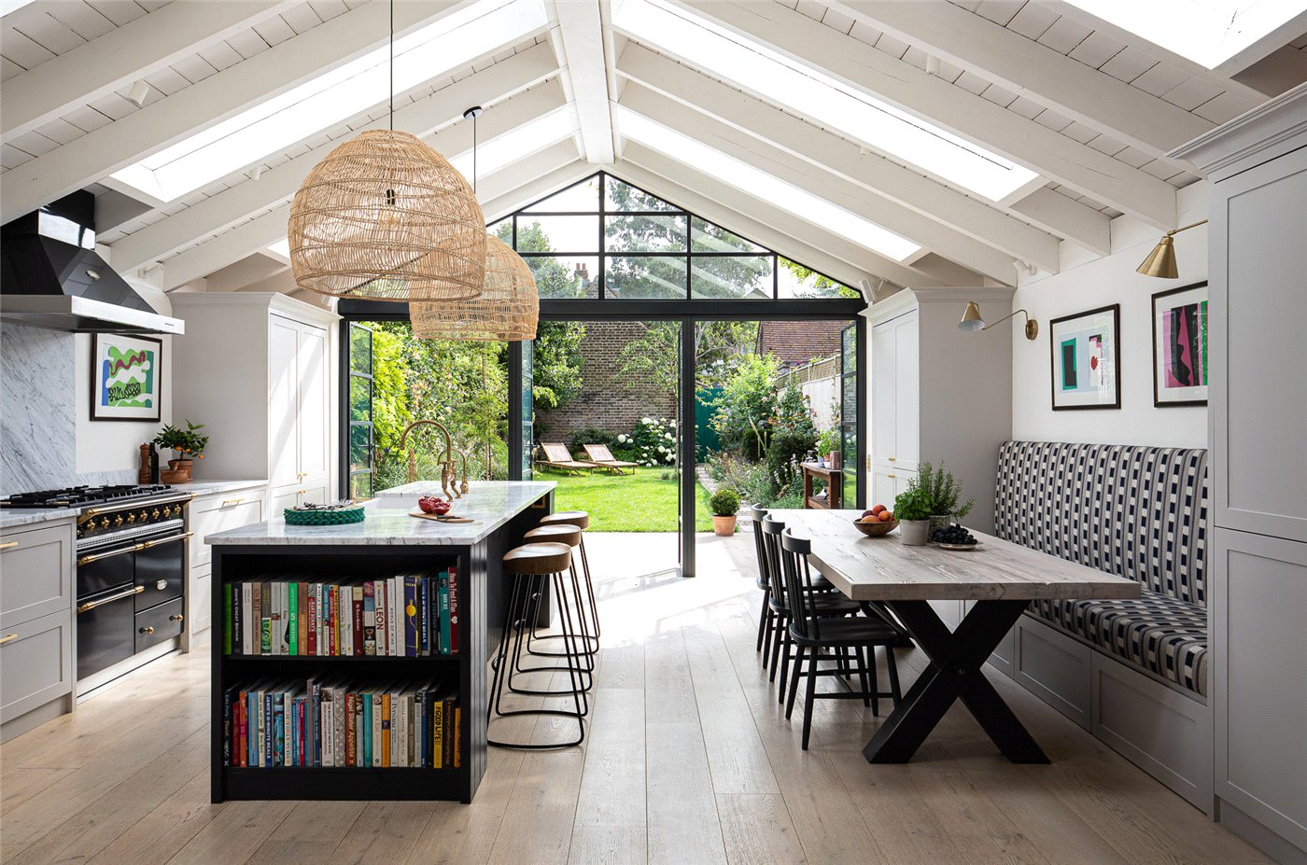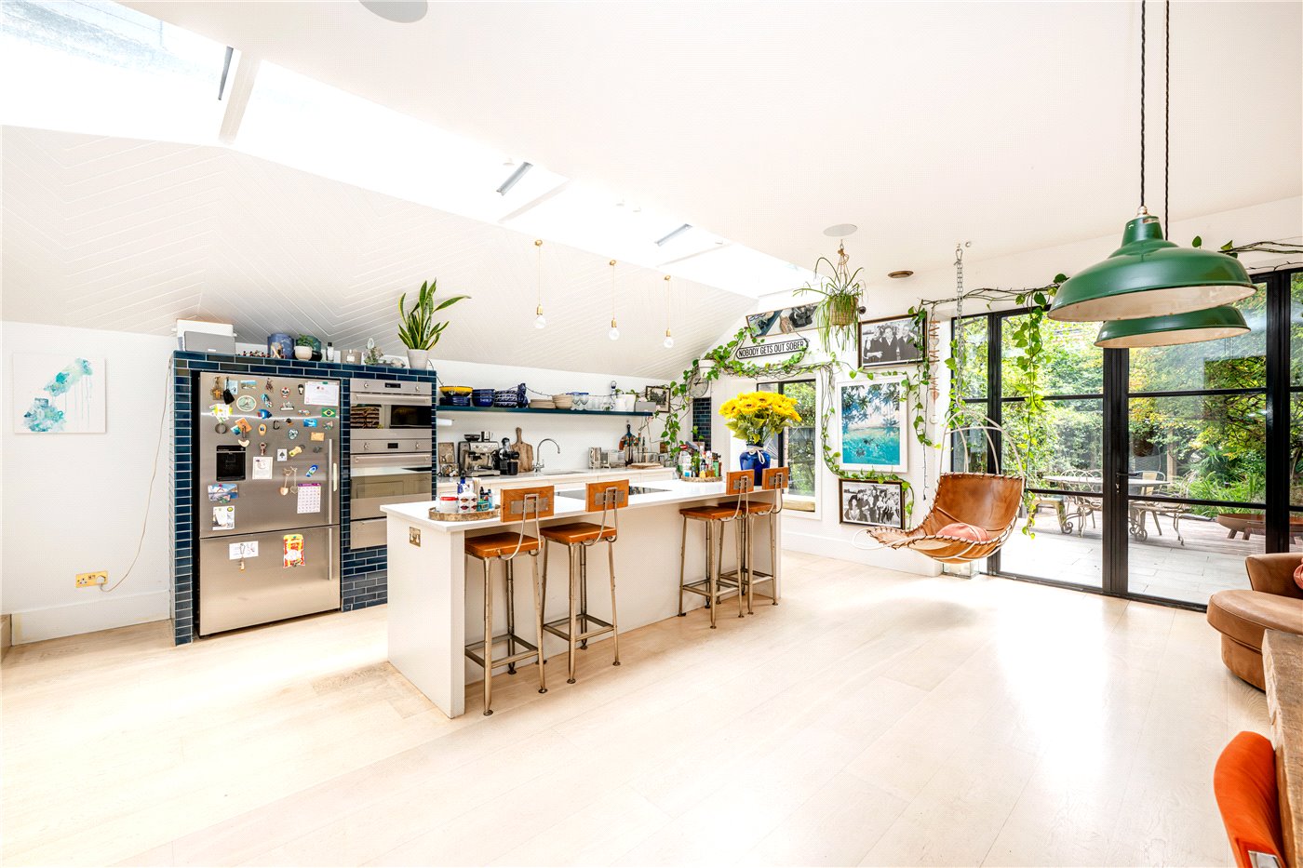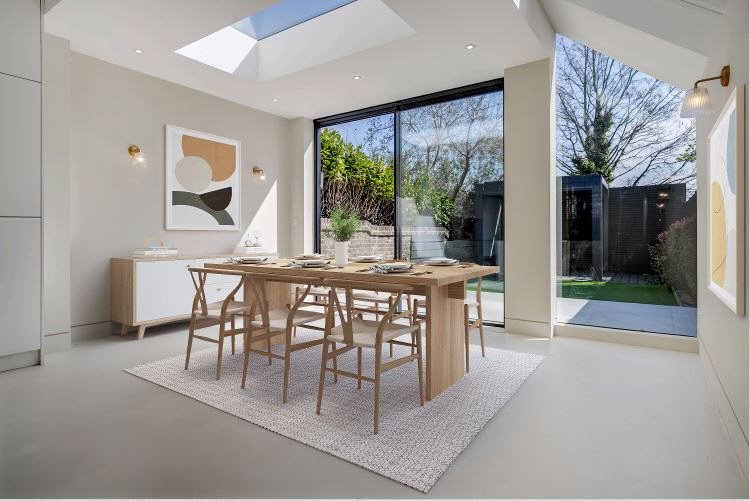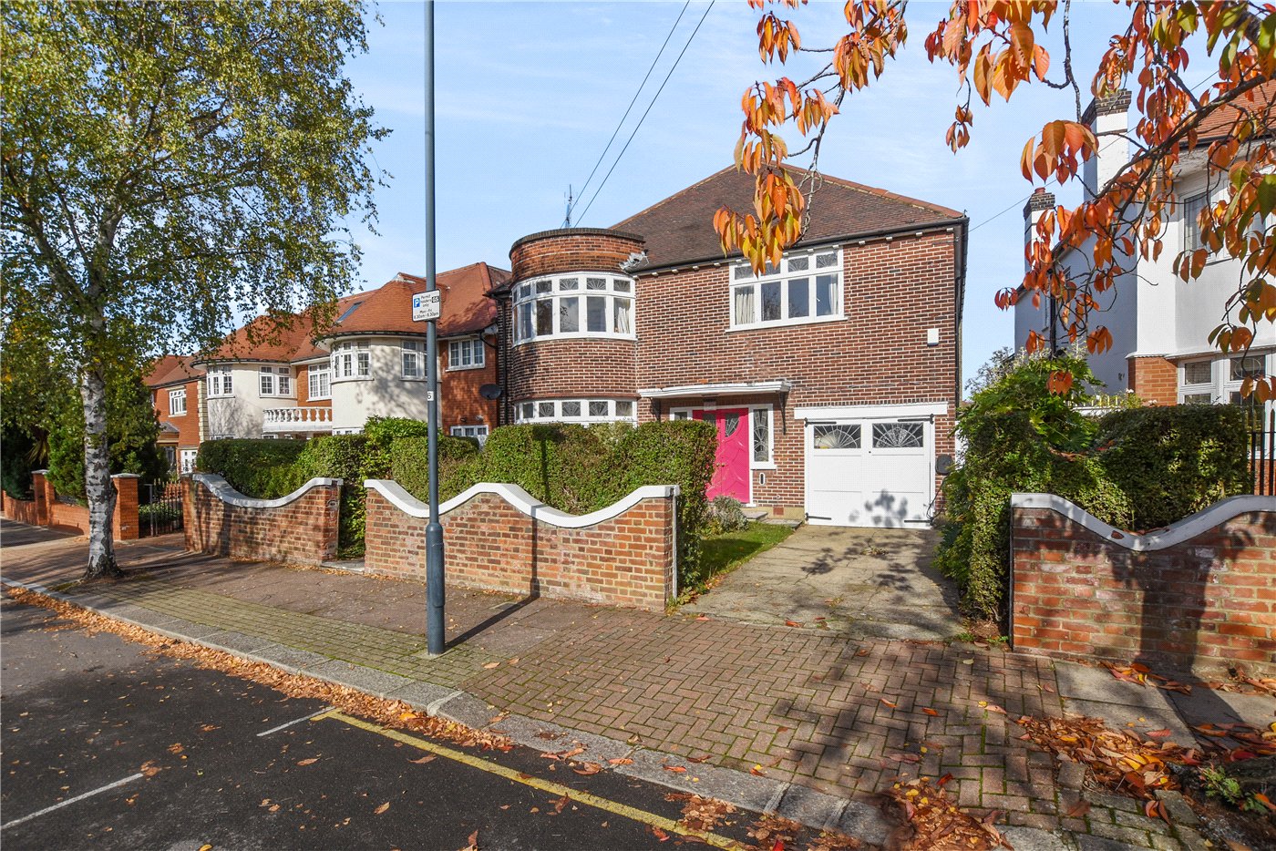Kempe Road, London, NW6
4 bedroom house in London
£2,250,000 Freehold
- 4
- 3
- 2
-
2195 sq ft
203 sq m -
PICTURES AND VIDEOS
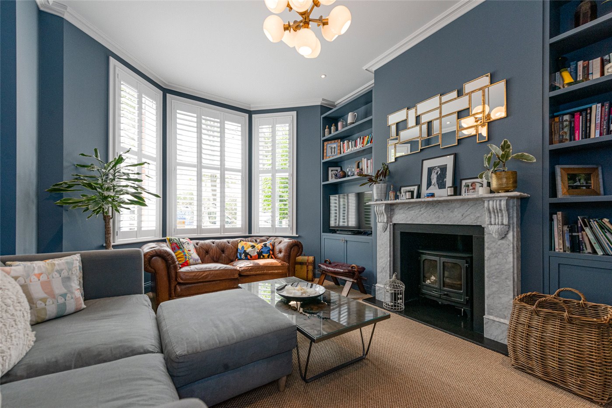
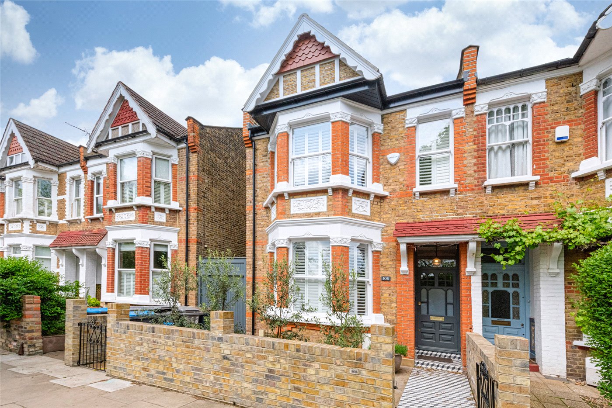
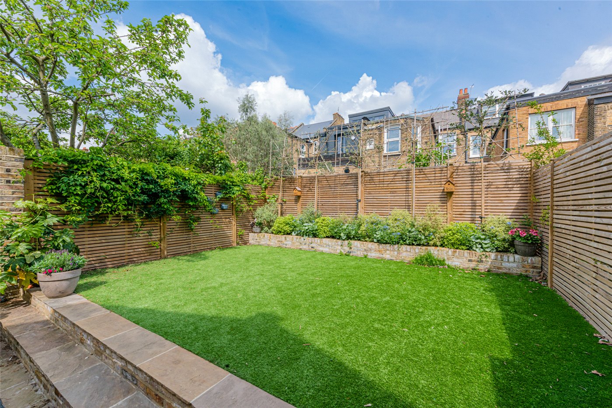
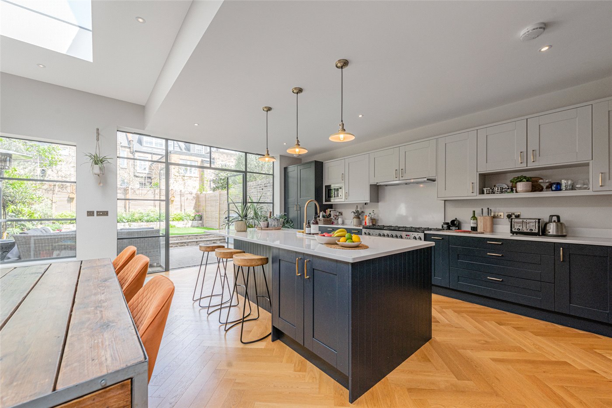
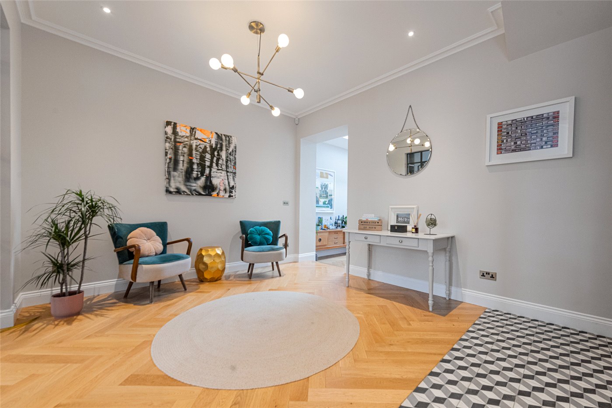
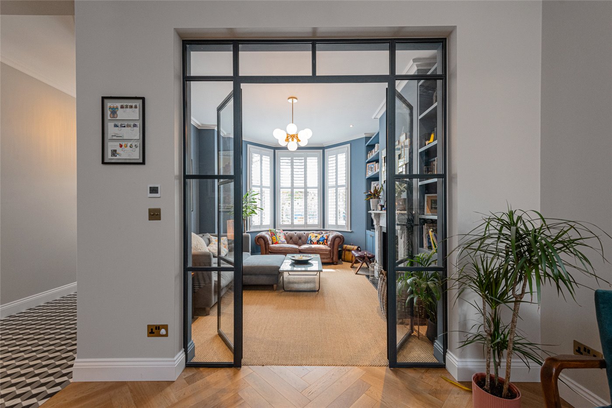
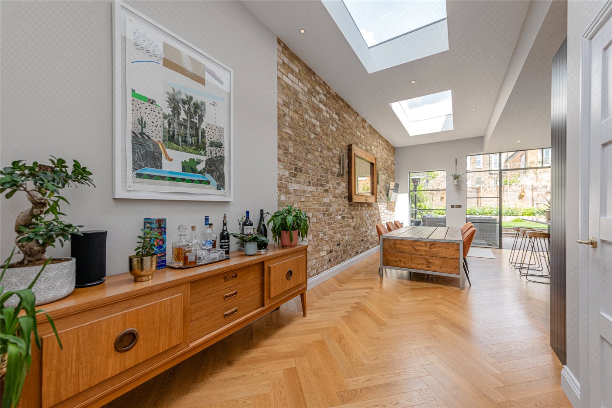
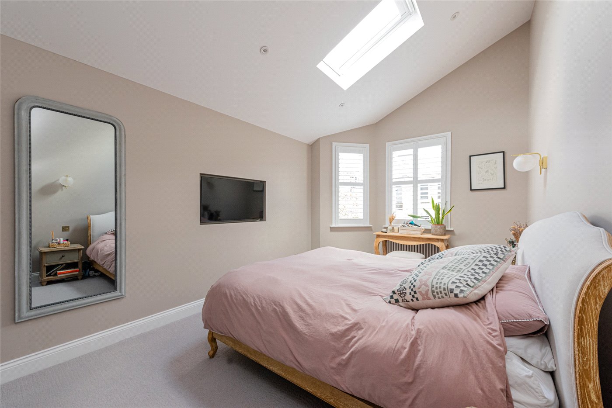
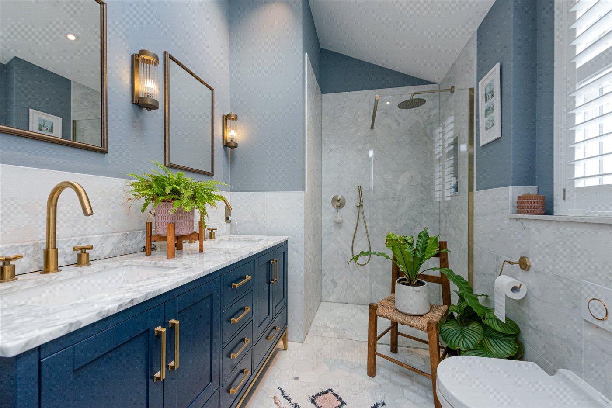
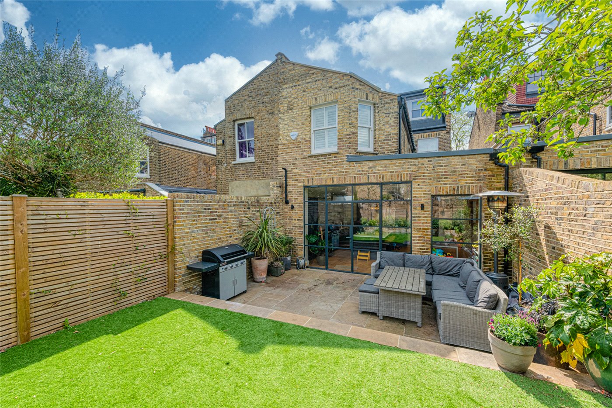
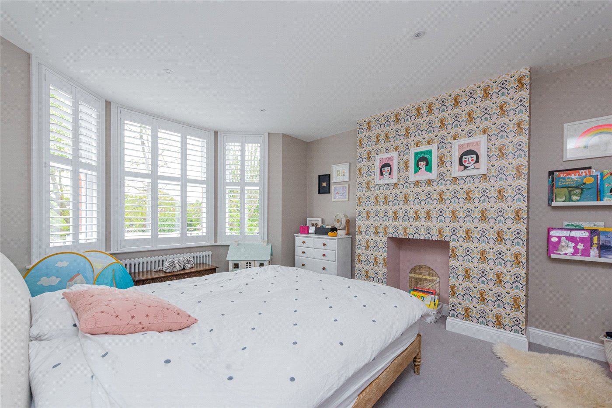
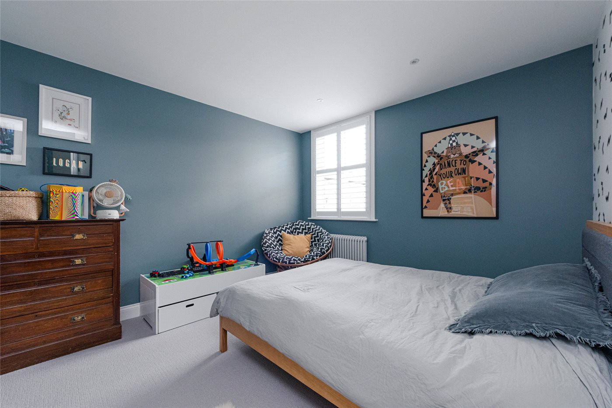
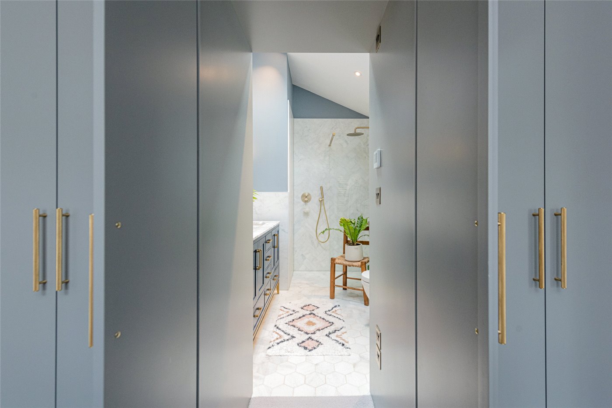
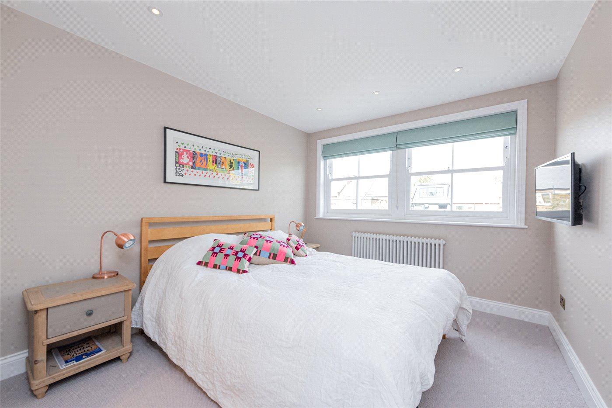
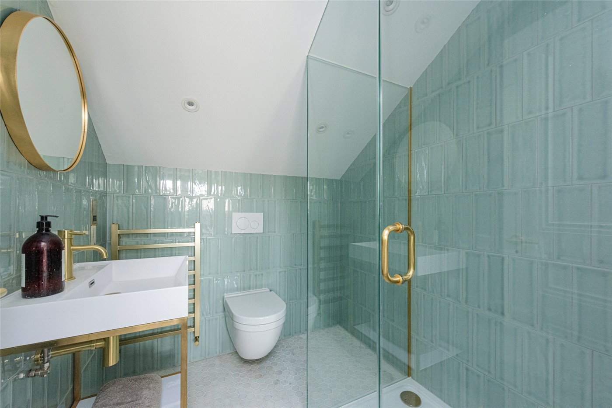
KEY FEATURES
- FULLY EXTENDED
- FOUR DOUBLE ROOMS
- CLOSE TO ARK FRANKLIN SCHOOL
- LUXURY MASTER BEDROOM SUITE
- LOFT EXTENTION WITH EN-SUITE
- QUEEN'S PARK CONSERVATION AREA
KEY INFORMATION
- Tenure: Freehold
Description
During the renovation of this remarkable home, only the original front façade and flank walls on the ground and first floors were retained. Everything else has been newly built, including the entire top floor, which now features a beautiful guest bedroom with en suite shower and a cleverly designed work from home space.
On the first floor, the rear hosts a stunning principal suite with vaulted ceilings and a luxury en suite, discreetly hidden behind floor to ceiling fitted wardrobes. Two further double bedrooms are also located on this level, along with a stylish family bathroom to the front, bringing the total to four double bedrooms.
The ground floor was completely transformed: all joists were removed, the floor was lowered, and a concrete pad with underfloor heating was installed throughout. The layout has been opened up to create a fantastic sense of flow, while Crittall doors cleverly section off the front reception room, complete with a marble fireplace and wood burning stove.
The side extension, uniquely carried out in collaboration with the neighbouring property, has allowed for full height extensions, an exceptionally rare feature that enhances the home’s individuality.
Additional highlights include a utility room, downstairs WC, side door access to a useful storage area, and a beautifully landscaped rear garden.
Location
Transport links are excellent: Queen’s Park Station (Bakerloo Line, Overground and links to National Rail) and Kensal Rise Overground are both within easy reach, providing direct connections eastbound to Hampstead Heath or westbound to Westfield and Clapham Junction.
The property also falls within the catchment area for the highly regarded Ark Franklin Primary School, situated just at the other end of the street.
All in all, Kempe Road offers one of the very best locations from which to enjoy everything that Queen’s Park and Kensal Rise have to offer.
Marketed by
Winkworth Kensal Rise & Queen's Park
Properties for sale in Kensal Rise & Queen's ParkArrange a Viewing
Fill in the form below to arrange your property viewing.
Mortgage Calculator
Fill in the details below to estimate your monthly repayments:
Approximate monthly repayment:
For more information, please contact Winkworth's mortgage partner, Trinity Financial, on +44 (0)20 7267 9399 and speak to the Trinity team.
Stamp Duty Calculator
Fill in the details below to estimate your stamp duty
The above calculator above is for general interest only and should not be relied upon
Meet the Team
Our team are here to support and advise our customers when they need it most. We understand that buying, selling, letting or renting can be daunting and often emotionally meaningful. We are there, when it matters, to make the journey as stress-free as possible.
See all team members