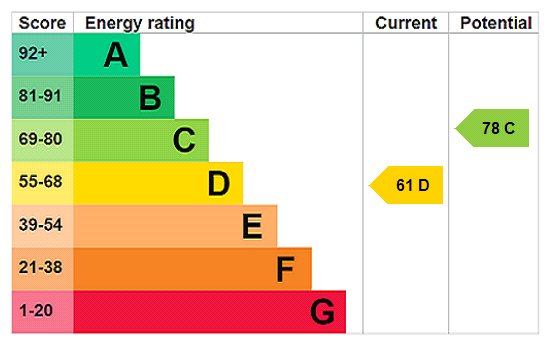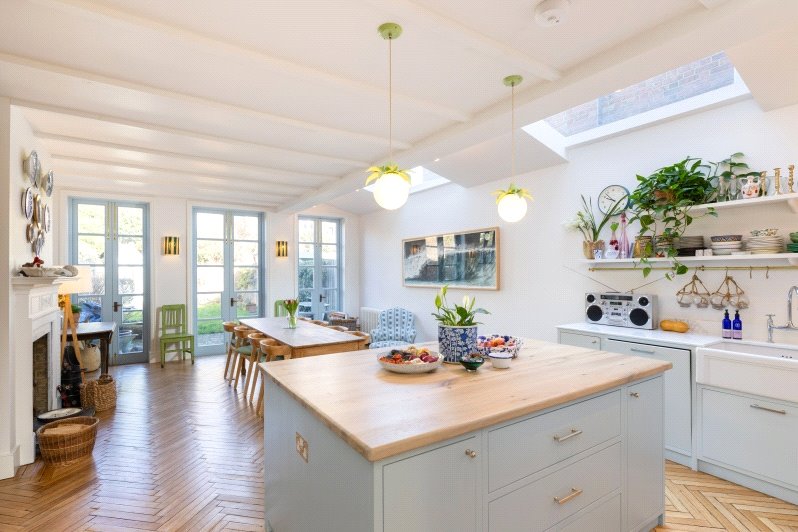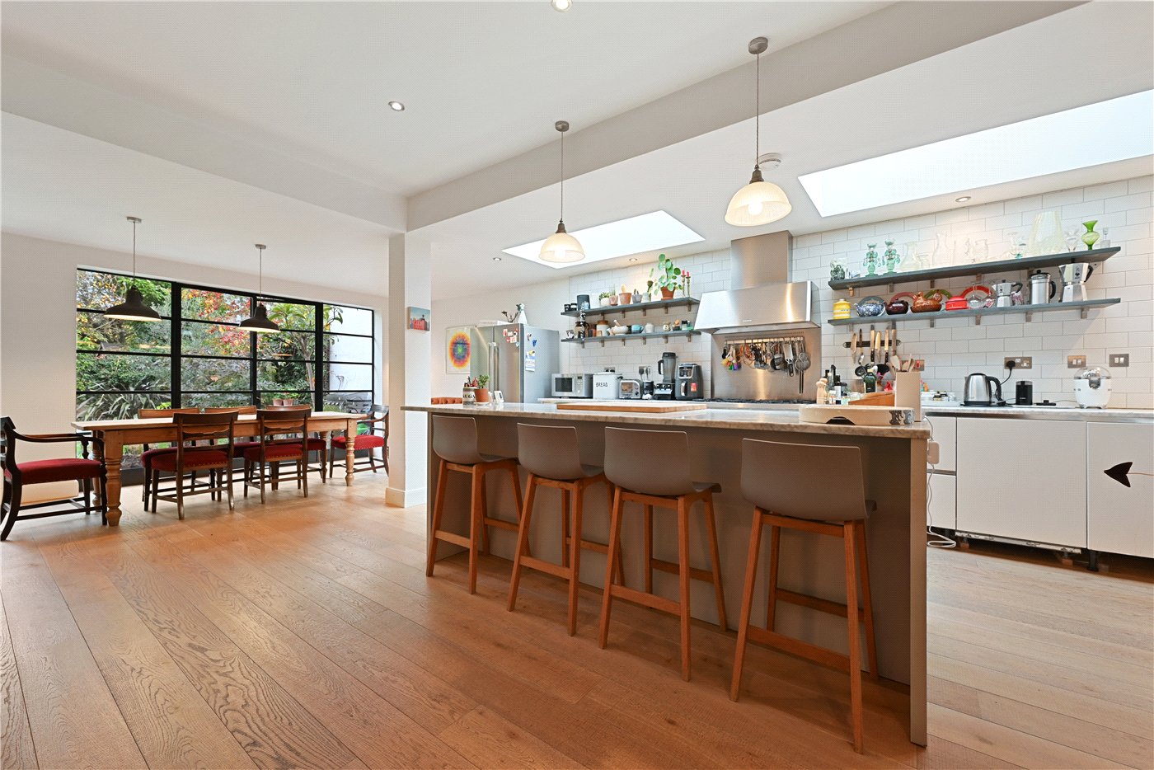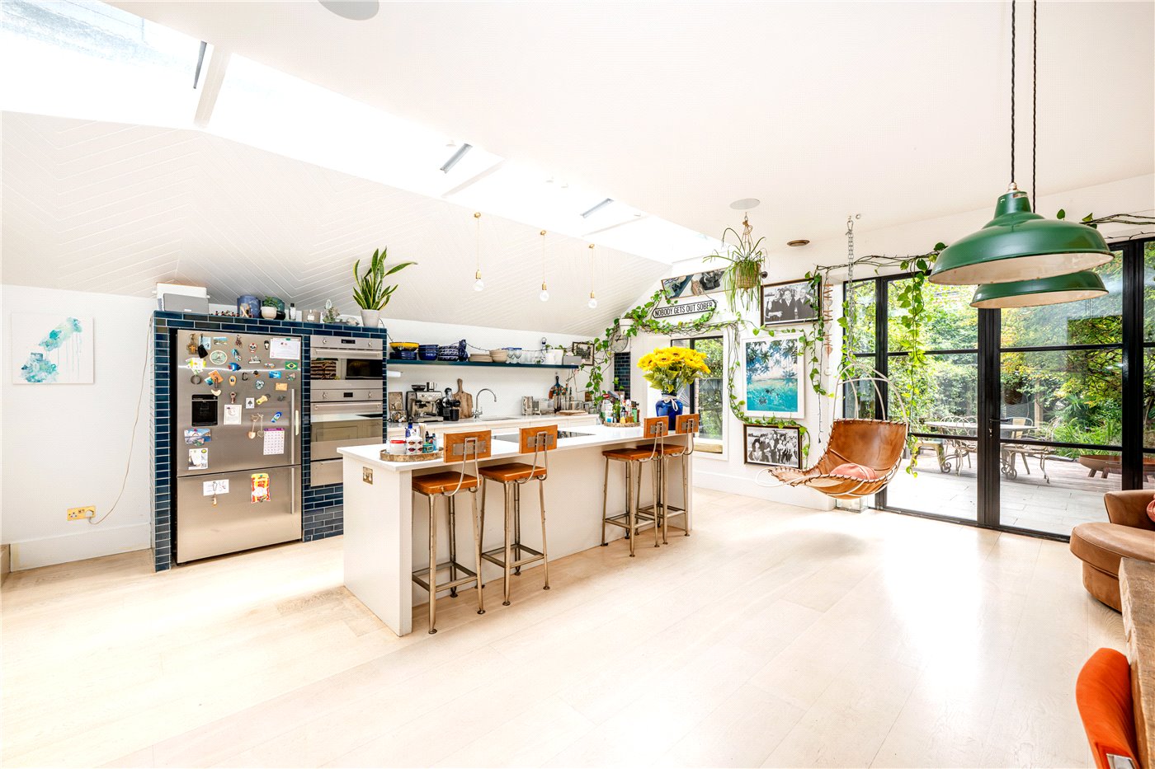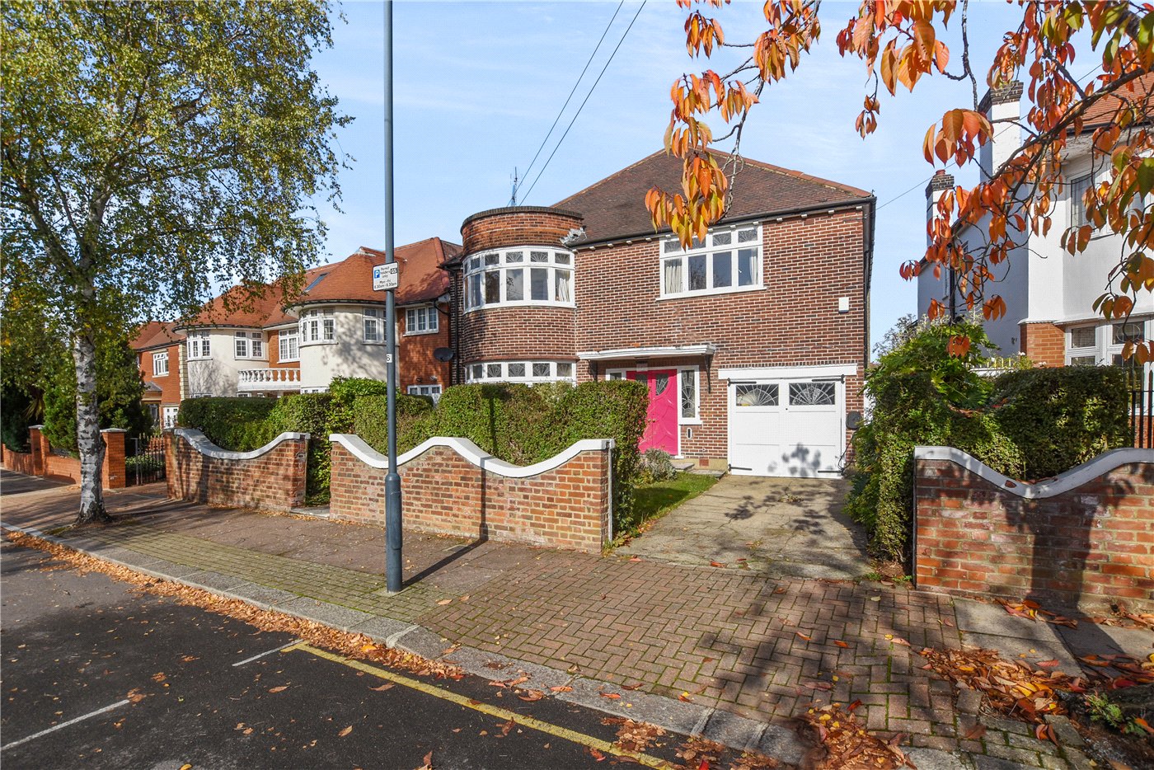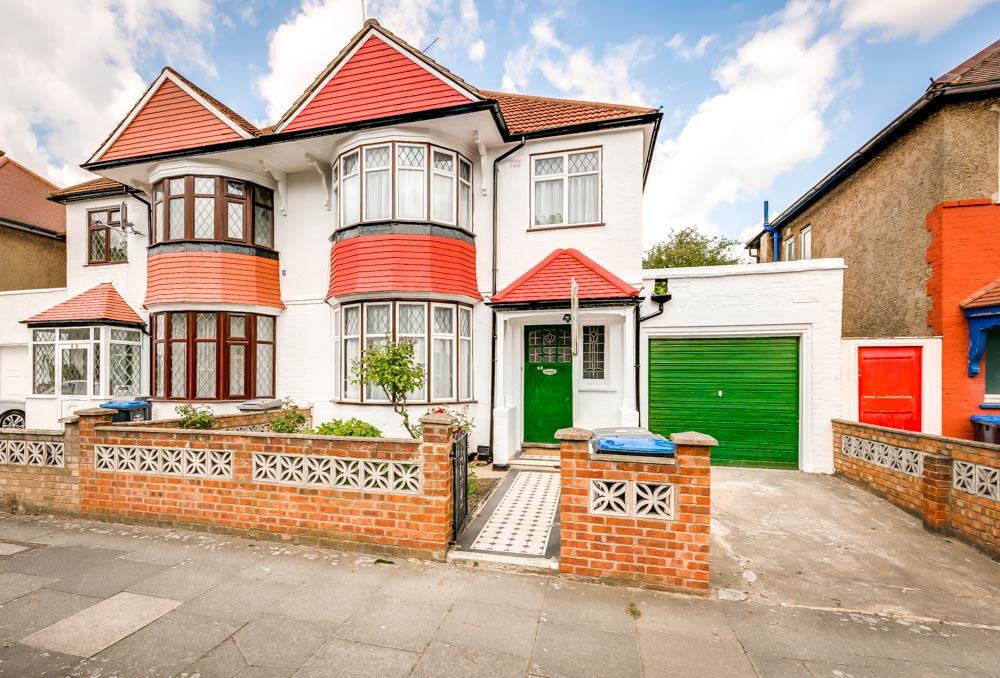Herbert Gardens, London, NW10
4 bedroom house in London
£2,000,000 Freehold
- 4
- 2
- 2
-
2085 sq ft
193 sq m -
PICTURES AND VIDEOS
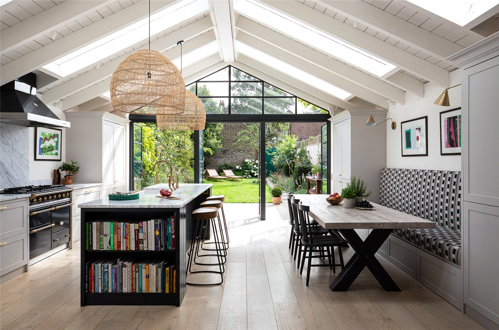
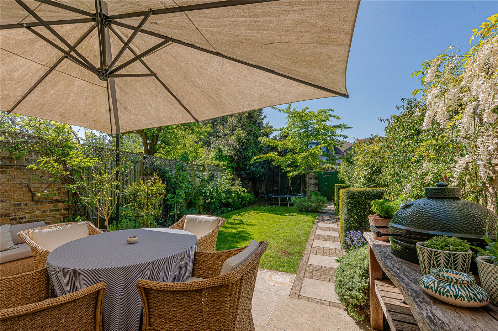
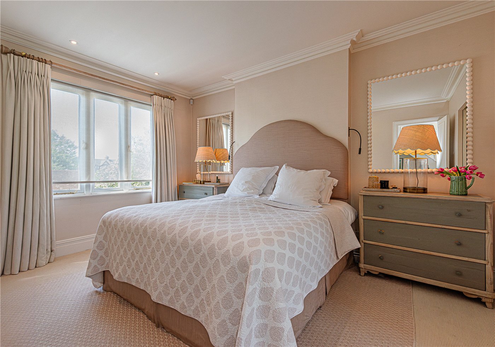
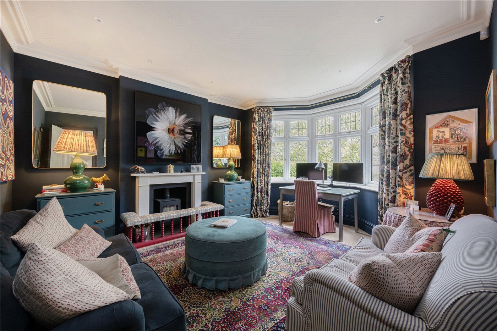
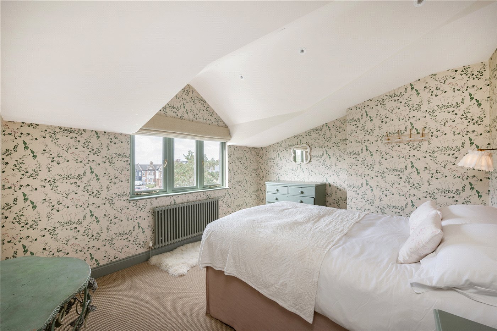
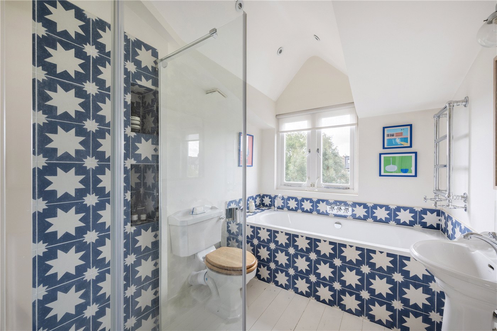
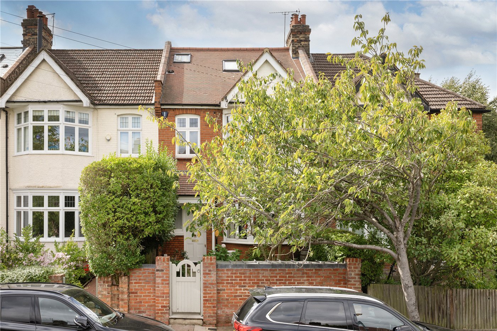
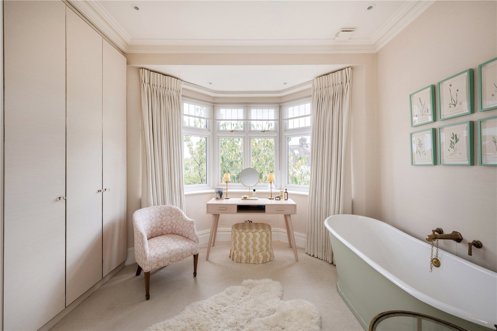
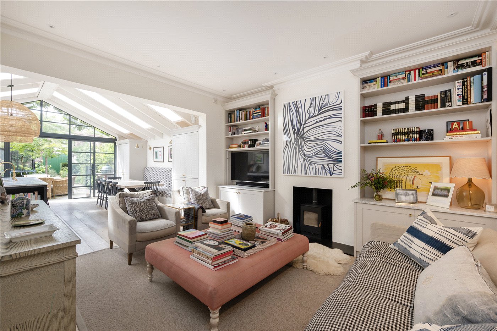
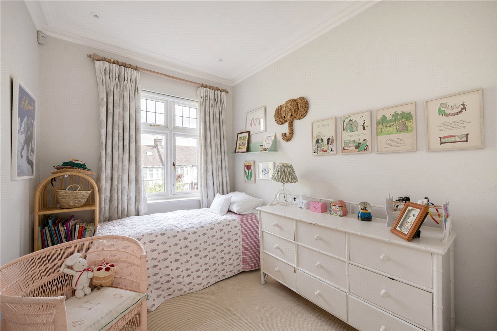
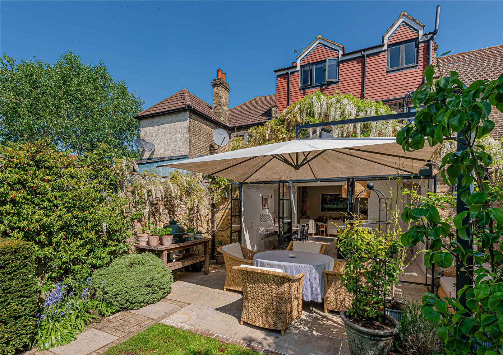
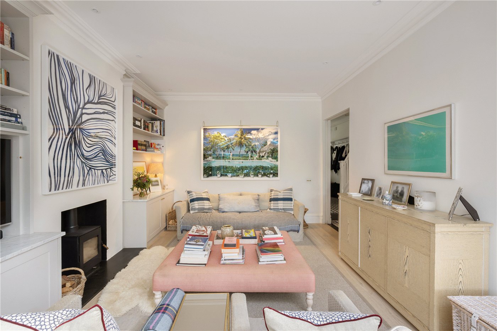
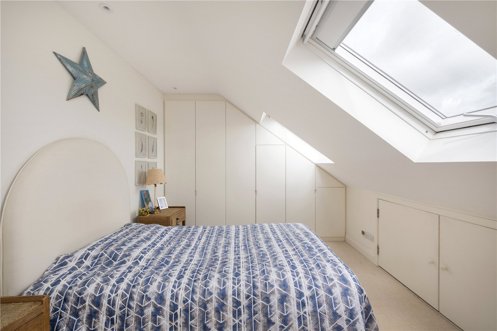
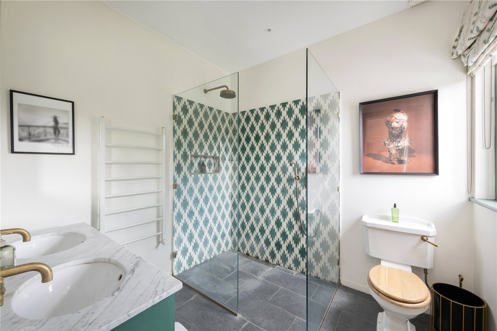
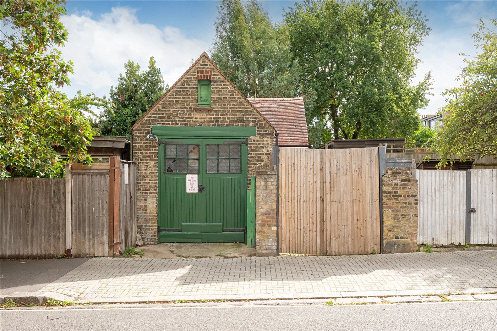
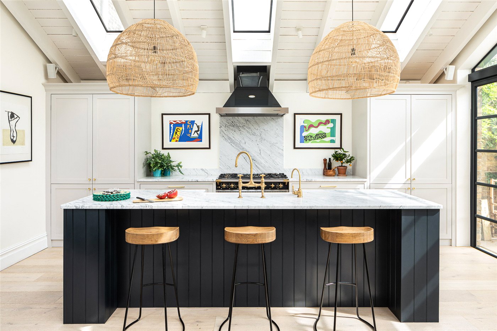
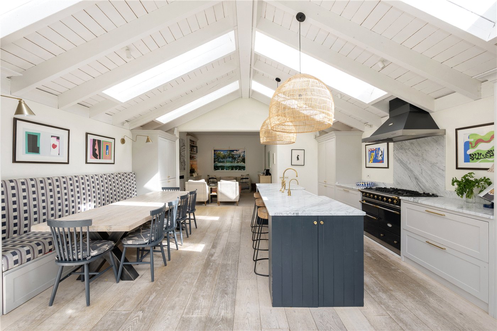
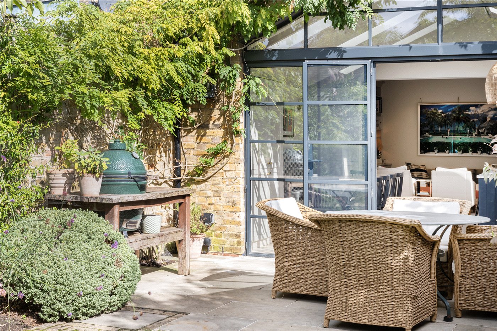
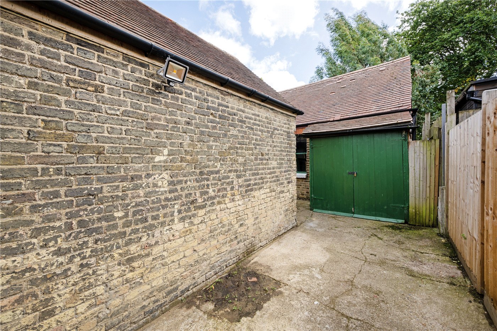
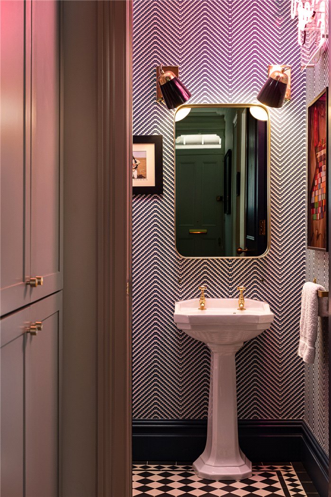
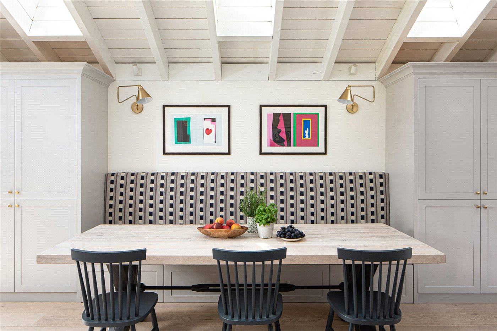
KEY FEATURES
- 2085 SQ. FT.
- FULLY EXTENDED
- STUNNING DESIGN
- OUTBUILDINGS
- DEVELOPMENT POTENTIAL
- SOUTH FACING GARDEN
KEY INFORMATION
- Tenure: Freehold
- Council Tax Band: E
Description
Set on a desirable residential street, this beautifully extended Edwardian home offers over 2,000 sq. ft. of thoughtfully designed living space, seamlessly blending period charm with stylish modern living.
The heart of the home is a stunning rear extension, where a bespoke kitchen-diner is flooded with natural light from expansive Crittall-style doors. These open directly onto a sun-drenched, south-facing garden—perfect for entertaining, al fresco dining, or simply enjoying peaceful afternoons in the sun.
Arranged over three spacious floors, the home offers exceptional accommodation. On the first floor, the impressive master suite boasts walk-through wardrobes, a dedicated dressing room, and a luxurious en-suite shower room. The converted loft provides two further well-proportioned bedrooms and a sleek family bathroom, creating a flexible and private space ideal for guests, older children, or a home office setup.
Throughout, the property is presented in excellent condition, with careful attention paid to retaining its period features—from original fireplaces and decorative cornicing to high ceilings—while incorporating the comfort and convenience of contemporary design.
At the far end of the garden, a set of characterful outbuildings present a rare and exciting opportunity for development. Whether incorporated into the main house as additional living or studio space, or reimagined as a self-contained dwelling (subject to the usual planning consents), they offer superb potential for those seeking flexible accommodation, home office space, or investment value.
Utilities
- Heating: Central Heating, Gas Central
- Broadband: FTTP
- Mobile Coverage: Excellent
Rights & Restrictions
- Restrictions: No
- Easements, servitudes or wayleaves: No
Risks
Location
With larger-than-average properties and lower housing density than nearby Chamberlayne Road, it’s perfect for buyers wanting room to grow. The amenities of College Road including a great selection of independent shops, pubs, and restaurants are just a short stroll away, while excellent transport links from Kensal Green station (Zone 2), served by both the Bakerloo Line and London Overground, put Euston within 20 minutes.
Residents also benefit from easy access to three beautiful parks, Roundwood Park, King Edward VII Park, and Queen’s Park all popular with locals and ideal for leisure, recreation, and family time.
Marketed by
Winkworth Kensal Rise & Queen's Park
Properties for sale in Kensal Rise & Queen's ParkArrange a Viewing
Fill in the form below to arrange your property viewing.
Mortgage Calculator
Fill in the details below to estimate your monthly repayments:
Approximate monthly repayment:
For more information, please contact Winkworth's mortgage partner, Trinity Financial, on +44 (0)20 7267 9399 and speak to the Trinity team.
Stamp Duty Calculator
Fill in the details below to estimate your stamp duty
The above calculator above is for general interest only and should not be relied upon
Meet the Team
Our team are here to support and advise our customers when they need it most. We understand that buying, selling, letting or renting can be daunting and often emotionally meaningful. We are there, when it matters, to make the journey as stress-free as possible.
See all team members