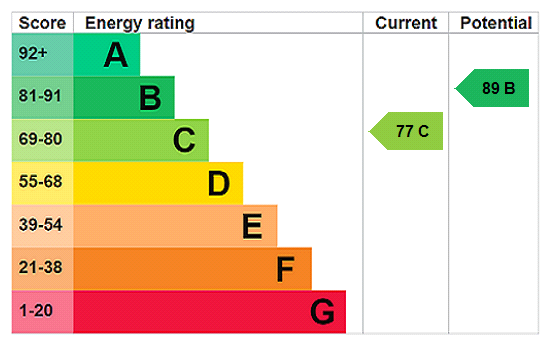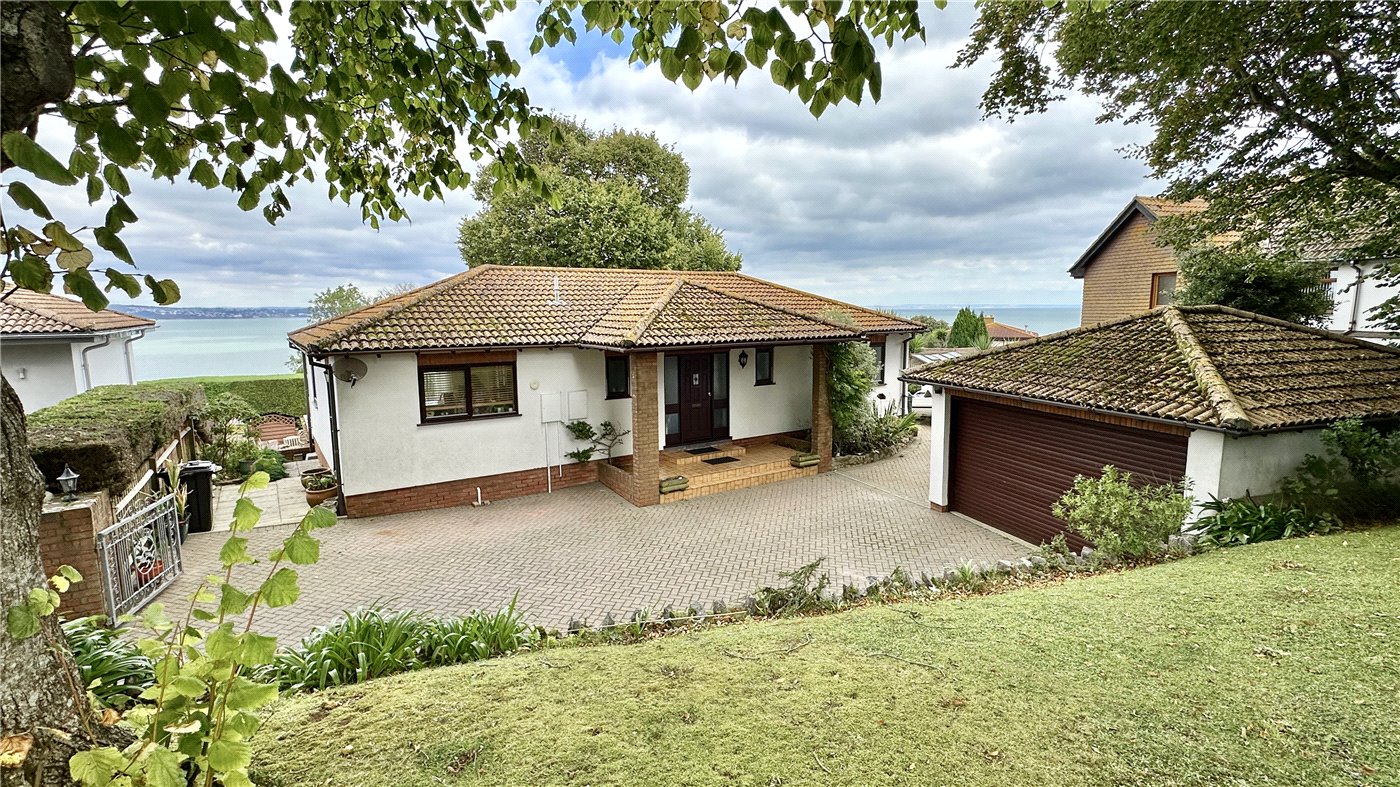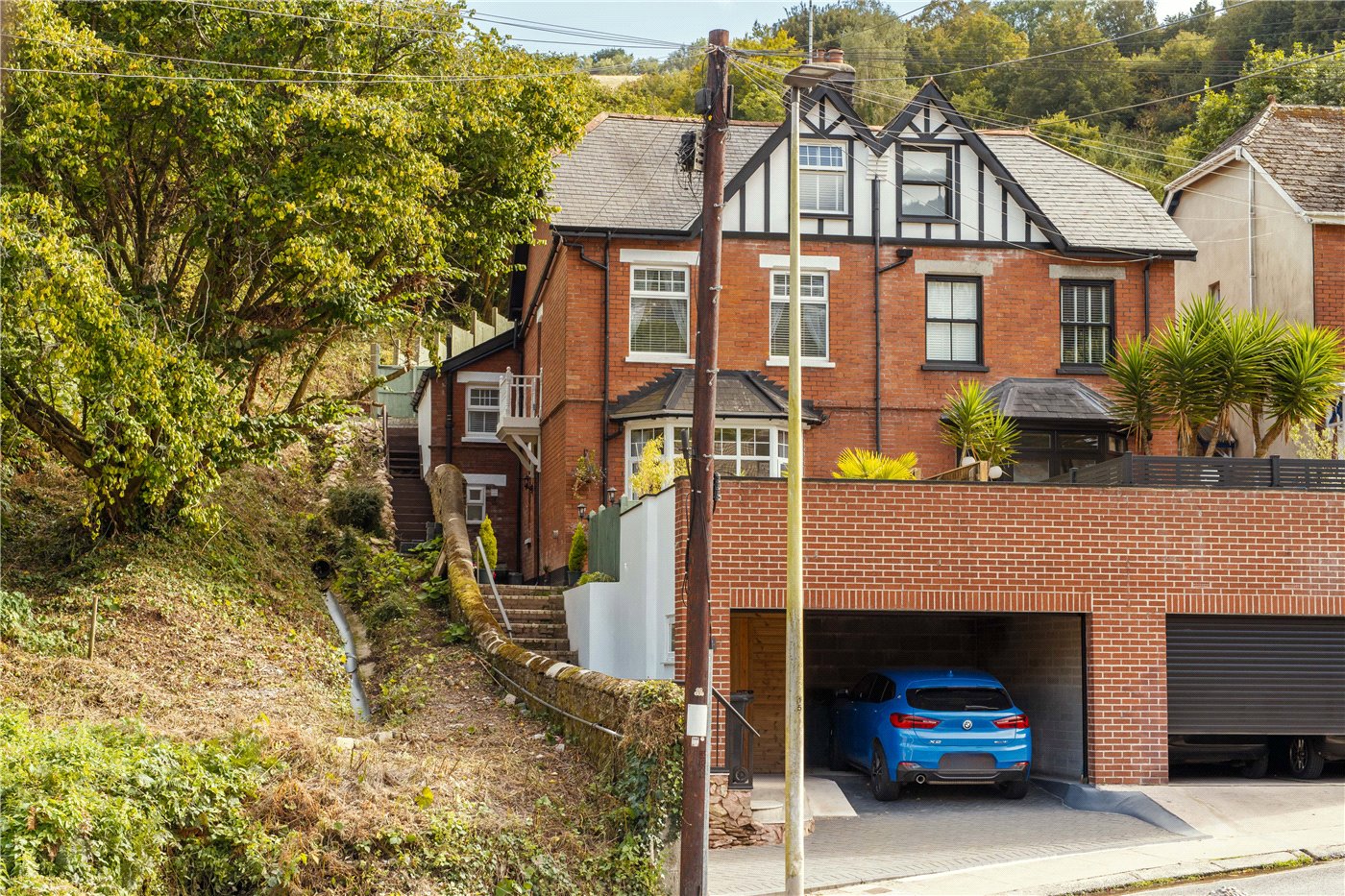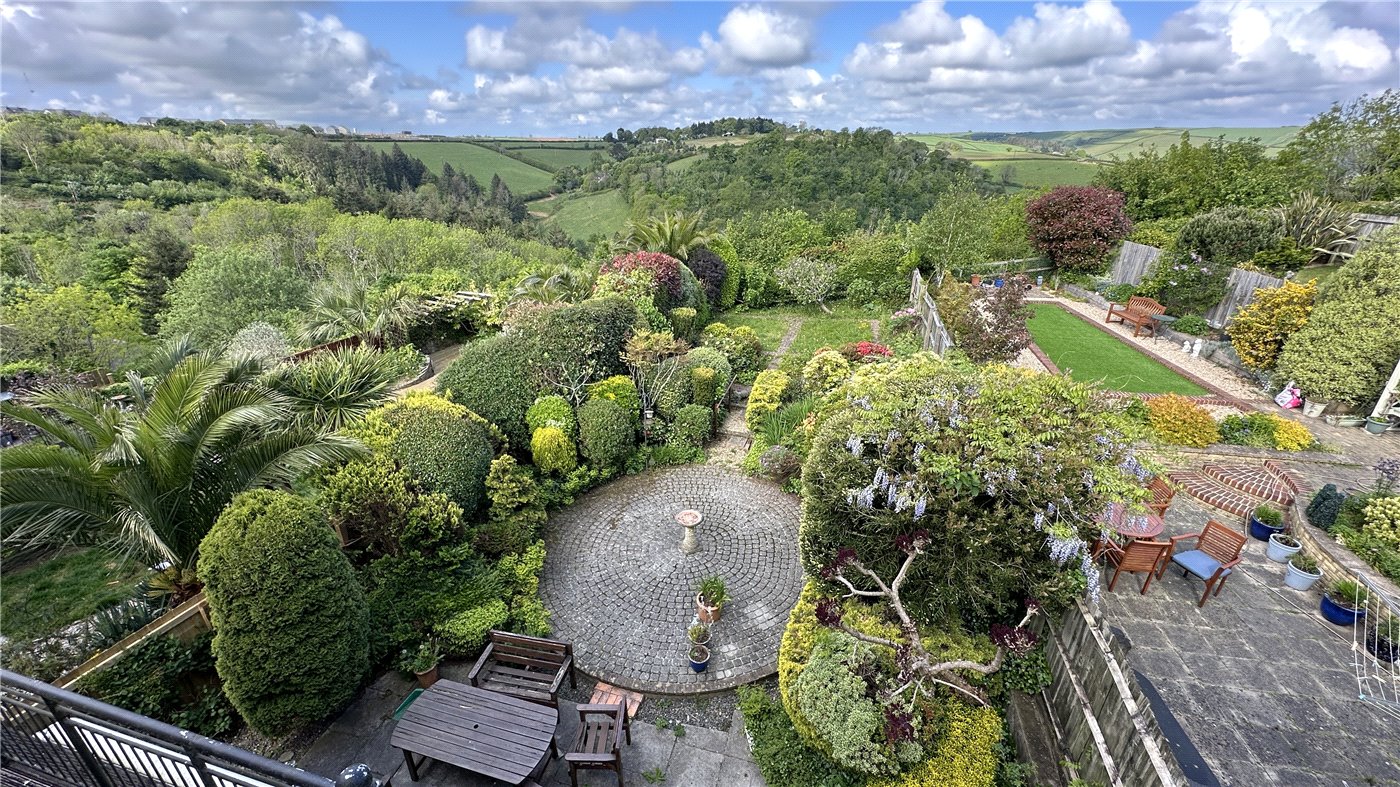Mimosa Way, Paignton, Devon, TQ4
3 bedroom house in Paignton
£257,000 Freehold
- 3
- 2
- 1
PICTURES AND VIDEOS
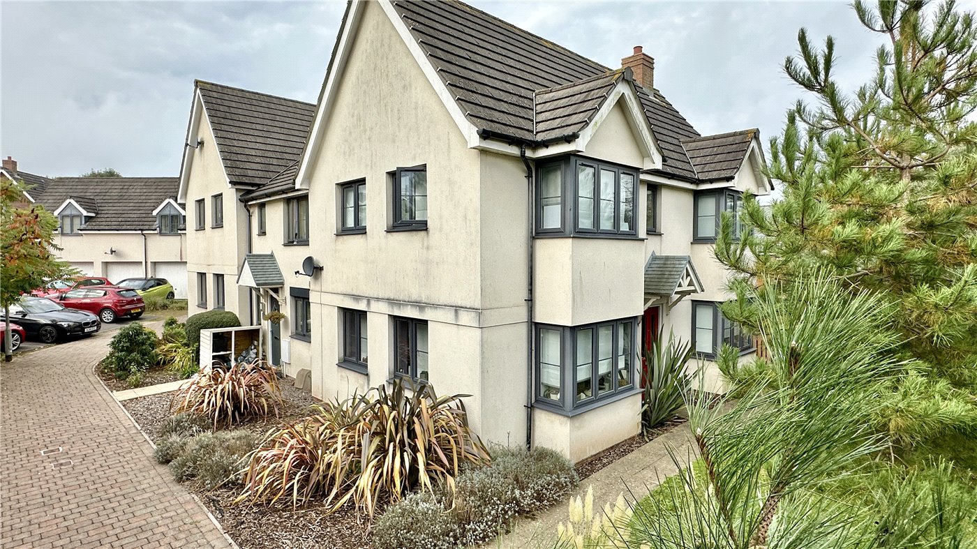
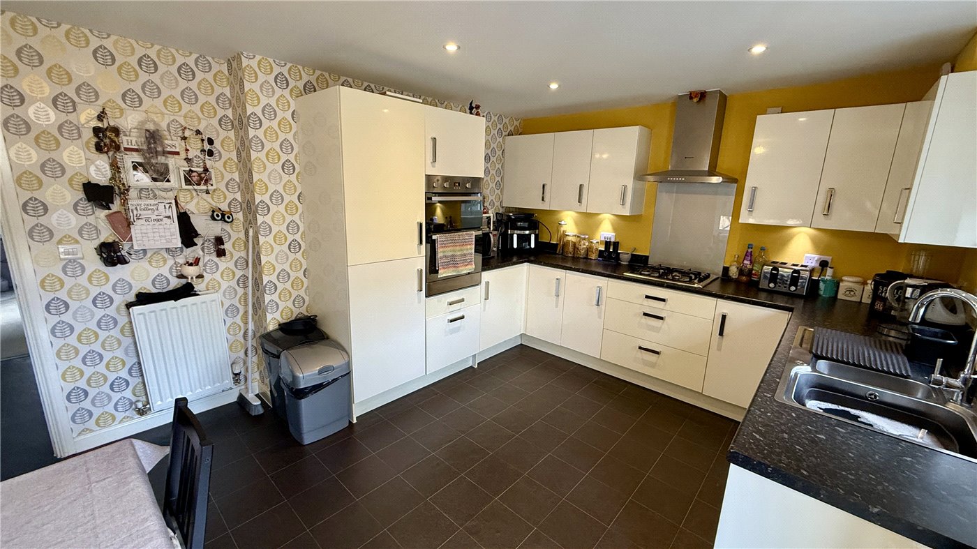
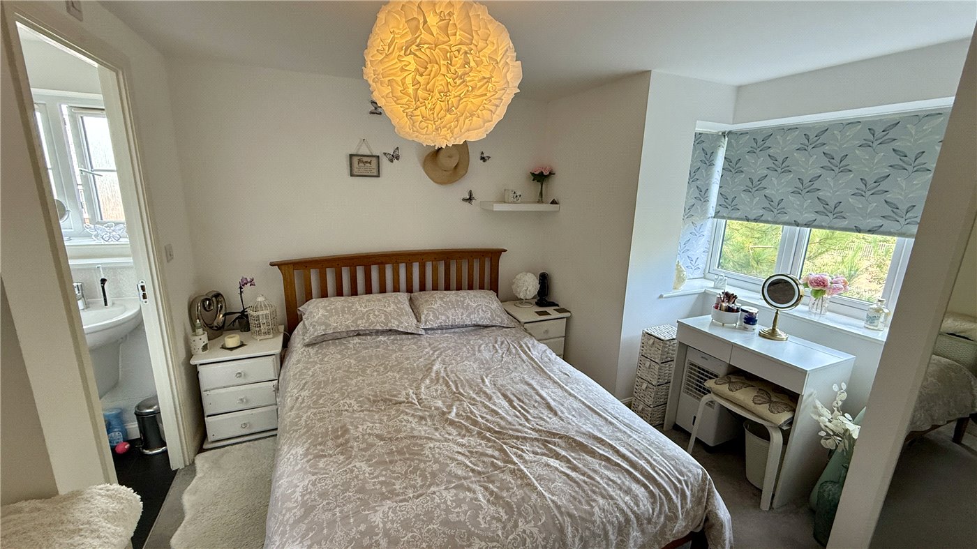
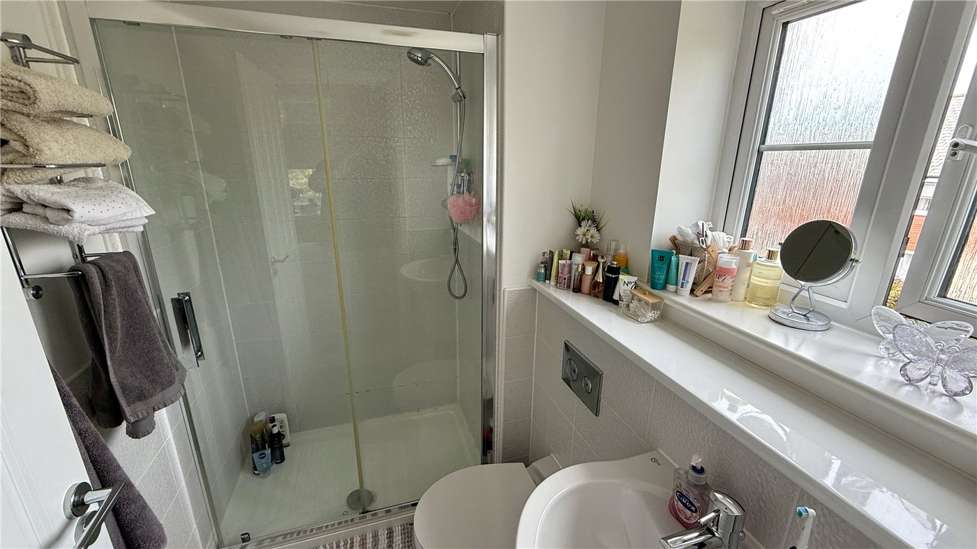
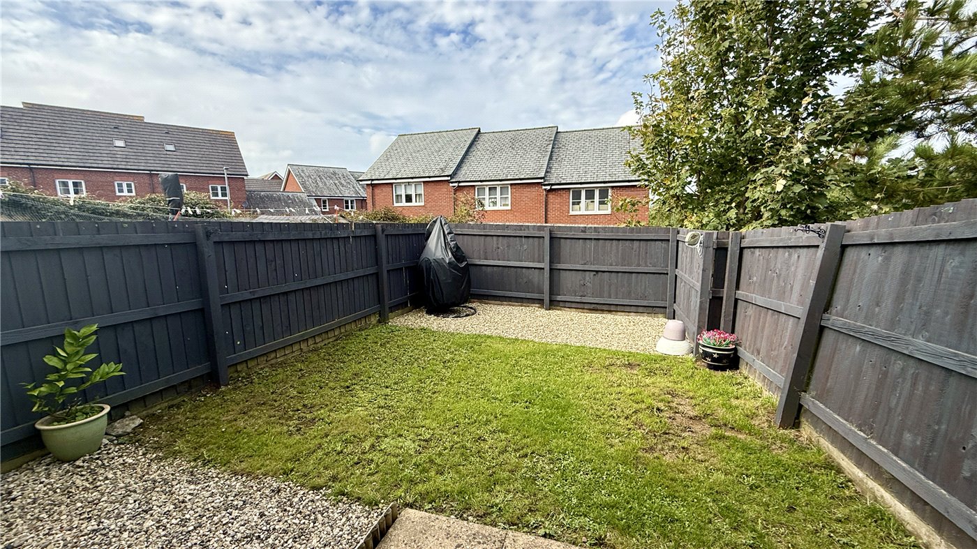
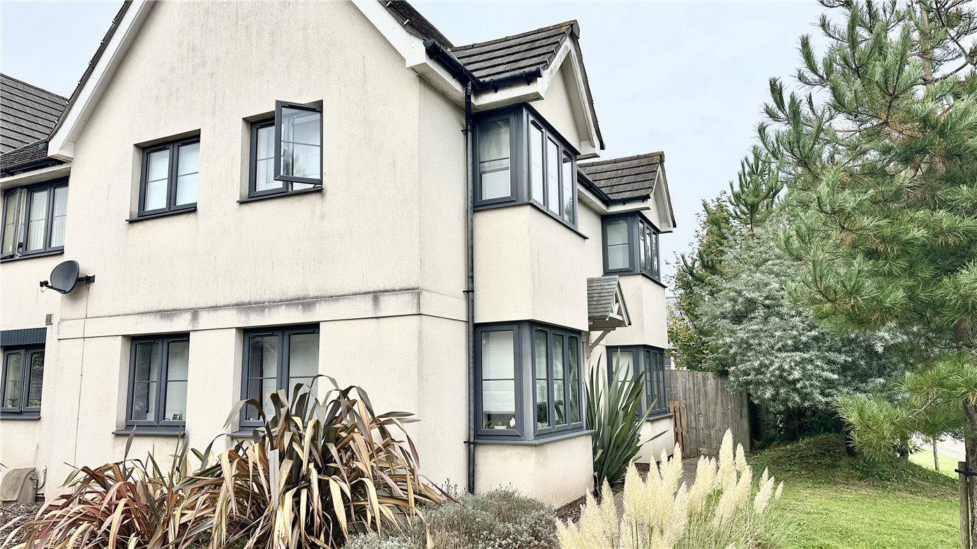
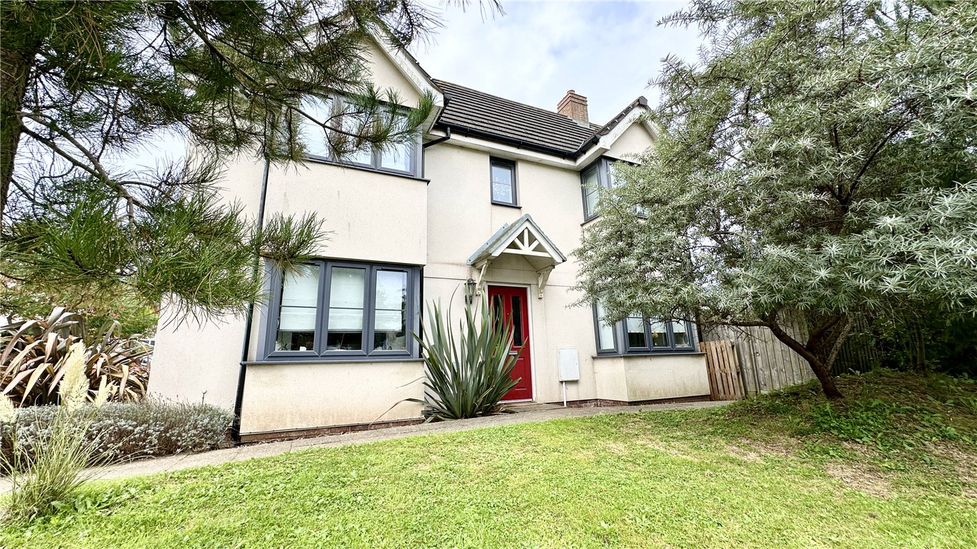
KEY FEATURES
- Entrance Hall. Cloakroom/Utility Room.
- Lounge. Kitchen/Dining Room.
- Principal Bedroom With En-Suite.
- Two Further Bedrooms. Family Bathroom.
- Garden. Garage. Parking.
KEY INFORMATION
- Tenure: Freehold
- Council Tax Band: D
- Local Authority: Torbay District Council
Description
An attractive and spacious double fronted semi detached home, built by Bovis Homes approximately 11 years ago. with excellent local facilities a short walk away including Aldi, veterinary surgery and a little further down the road is a large Sainsburys. There are excellent schools nearby with easy access to the coast and beaches just a few miles away. The property has the benefit of gas fired central heating and double-glazed windows and is on modern development of similar and mixed properties. The property is a good-sized family home and a viewing is thoroughly recommended.
Rooms and Accommodations
- THE ACCOMMODATION COMPRISES:
- Entrance door to:
- ENTRANCE HALL:
- With radiator. Door to:
- CLOAKROOM/UTILITY ROOM
- With plumbing for automatic washing machine, low dual flush W.C., with concealed cistern. Pedestal wash hand basin, useful cupboard, extractor and ceiling light point.
- LOUNGE:
- good sized room with two radiators and a walk-in bay to front aspect, two windows to side, ceiling light point.
- FITTED KITCHEN/DINING ROOM
- An excellent range of white fronted wall and base cupboards with stainless steel 1 ½ sink and drainer with mixer tap. ‘Hotpoint' double oven set into oven housing unit, integrated fridge and freezer, stainless steel four burner gas stove with stainless steel hood over. Work surfaces areas with upstand. Dining area with Walk-in bay with windows to front aspect, two radiators, window overlooking the garden, French doors leading onto the enclosed garden with garden gate for pedestrian access.
From the entrance hall stairs rise to:
- FIRST FLOOR LANDING
- With access to roof space and window to front aspect, radiator and ceiling light point.
- PRINCIPAL BEDROOM:
- good-sized room with walk-in box bay window with windows to front. Double built-in wardrobe, ceiling light point, radiator. Door to:
- EN-SUITE SHOWER ROOM
- With large shower cubicle with thermostatic shower, low dual flush W.C. with concealed cistern, wash hand basin, obscured window to side. Heated towel rail and recessed ceiling spotlights.
- BEDROOM 2:
- A good size with walk-in bay window and windows to front and windows to side. Ceiling light point, radiator.
- BEDROOM 3:
- Radiator, windows to side, ceiling light point.
- FAMILY BATHROOM
- Three-piece suite in white comprising panelled bath with mixer tap and thermostatic shower over. Low dual flush W.C. with concealed cistern, wash hand basin, recessed ceiling spotlights, extractor and heated towel rail.
- OUTSIDE
- The property is set in an attractive development alongside a footpath. Attractive enclosed garden laid to lawn with gravelled areas and paved patio.
- POSTCODE: TQ4 7FE
- EPC RATING: C
- SERVICES
- All mains services are connected.
Marketed by
Winkworth Dartmouth
Properties for sale in DartmouthArrange a Viewing
Fill in the form below to arrange your property viewing.
Mortgage Calculator
Fill in the details below to estimate your monthly repayments:
Approximate monthly repayment:
For more information, please contact Winkworth's mortgage partner, Trinity Financial, on +44 (0)20 7267 9399 and speak to the Trinity team.
Stamp Duty Calculator
Fill in the details below to estimate your stamp duty
The above calculator above is for general interest only and should not be relied upon
Meet the Team
Our highly successful team has a wealth of experience and knowledge which is second to none to ensure that your moving experience is as pain free as possible. Our Grade II listed double fronted premisis opposite the market in Dartmouth is a perfect showcase for your property. Please come and talk to us about your property requirements.
See all team members