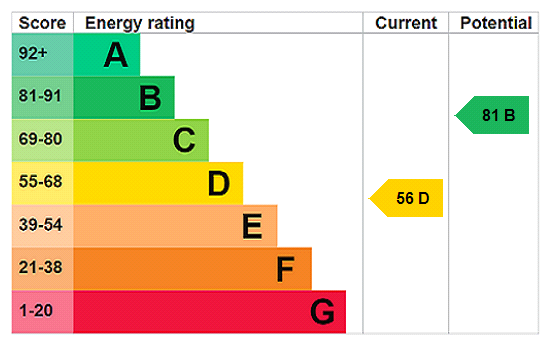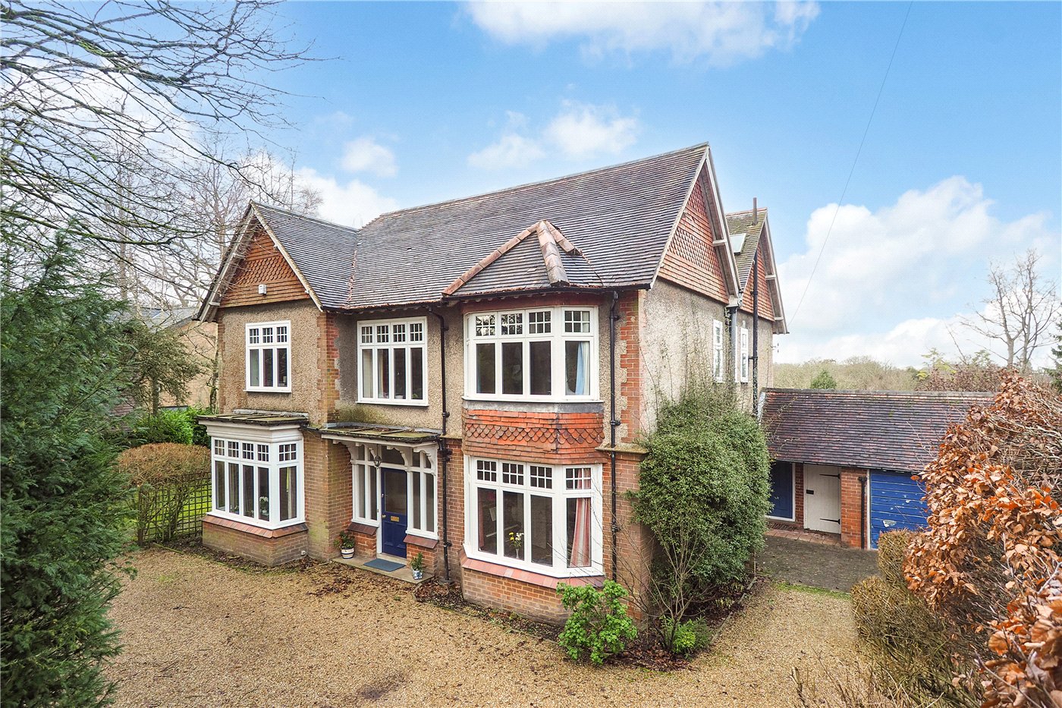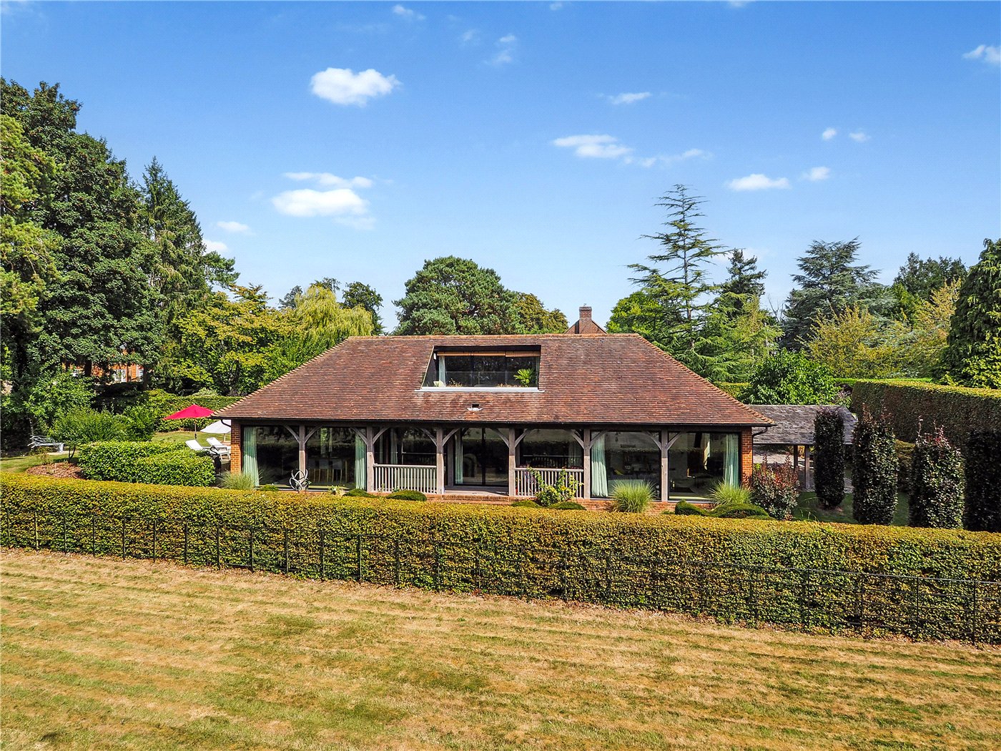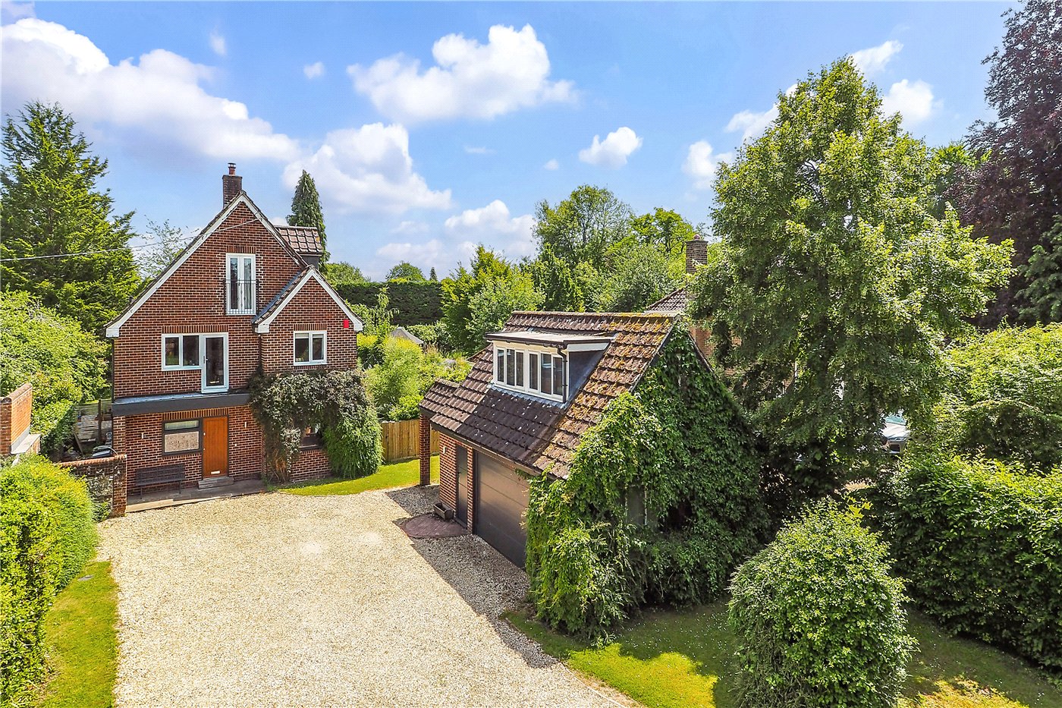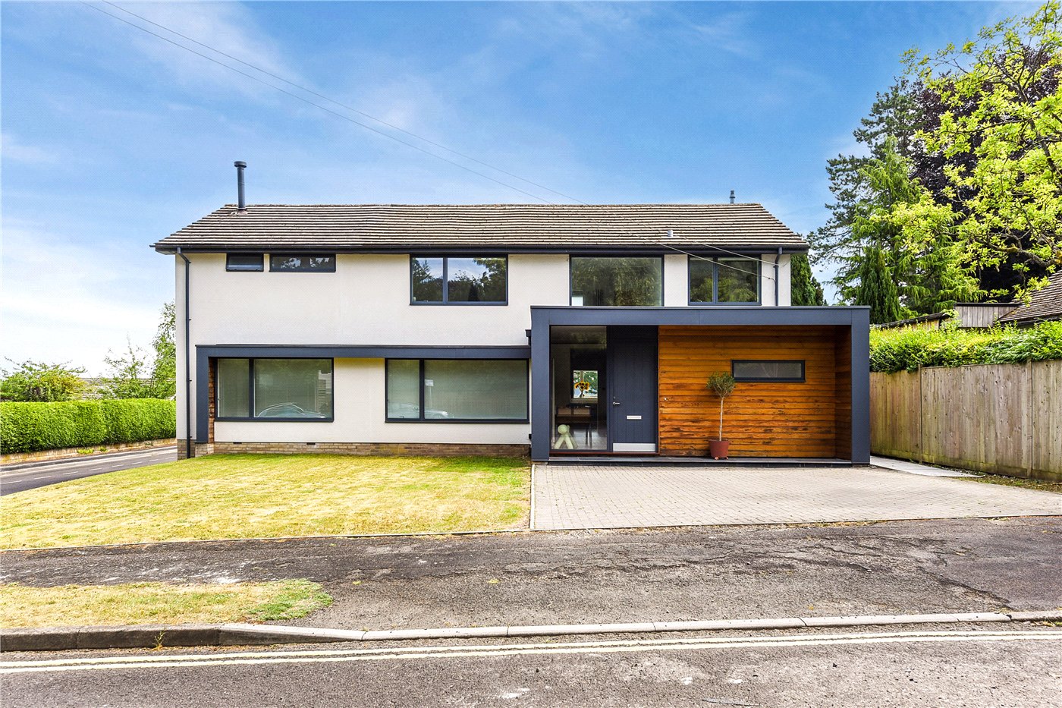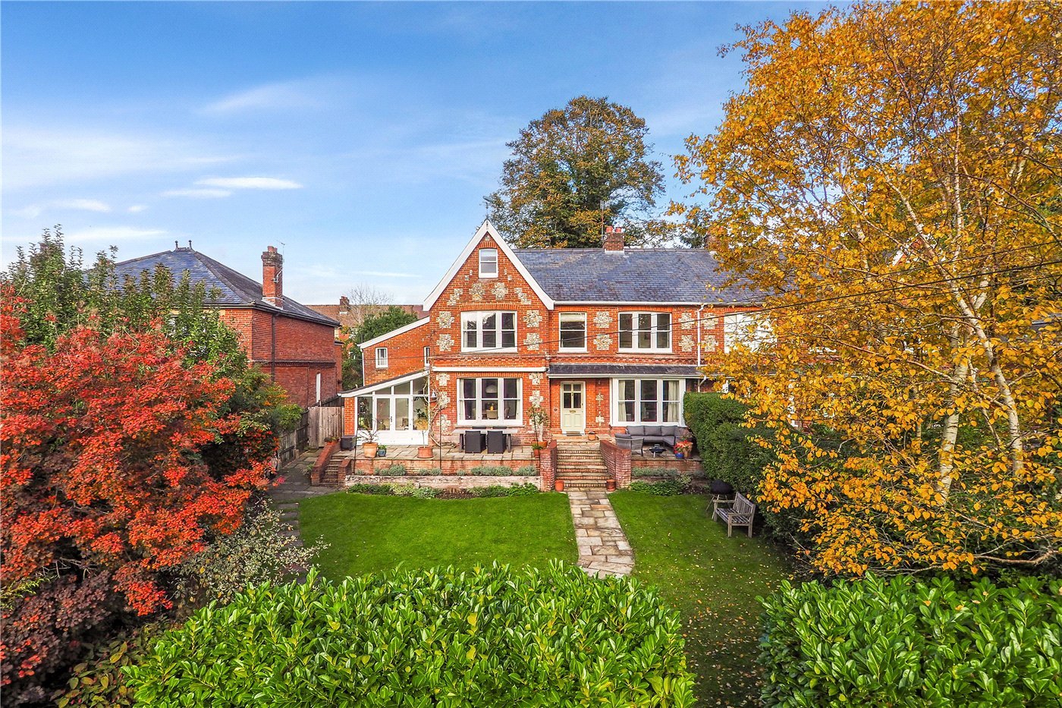Sold
Milverton Road, Winchester, Hampshire, SO22
4 bedroom house in Winchester
Guide Price £1,100,000 Freehold
- 4
- 2
PICTURES AND VIDEOS
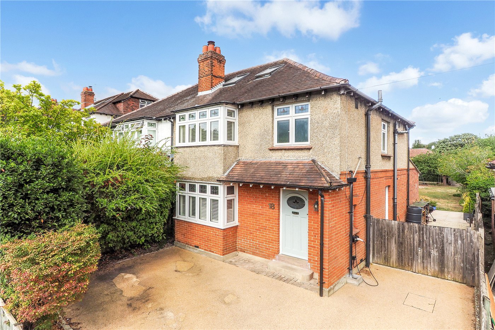
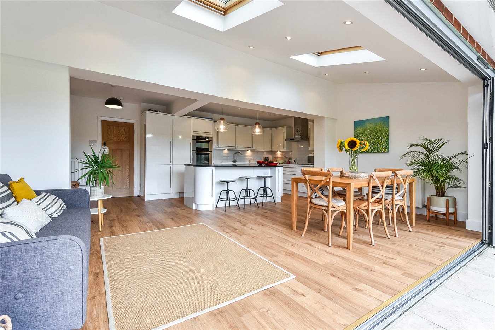
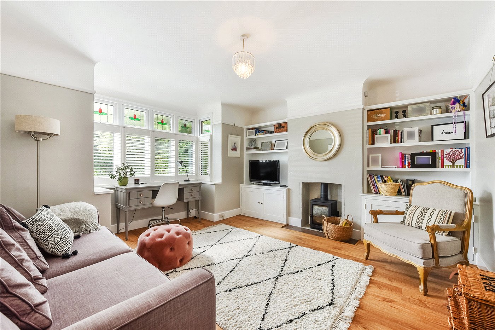
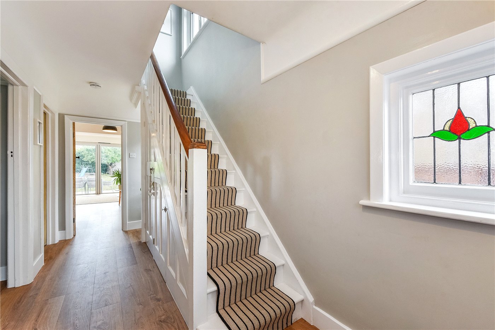
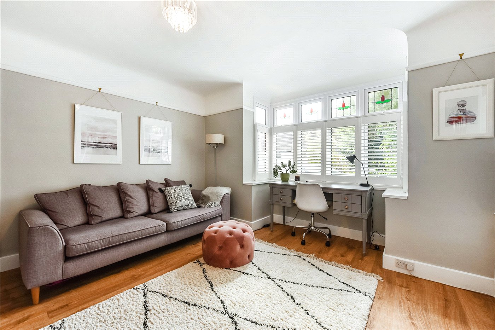
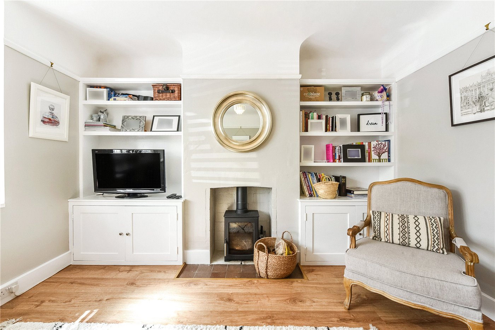
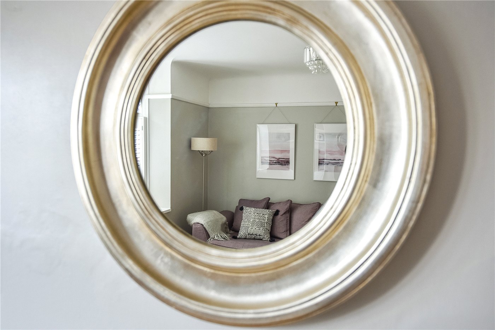
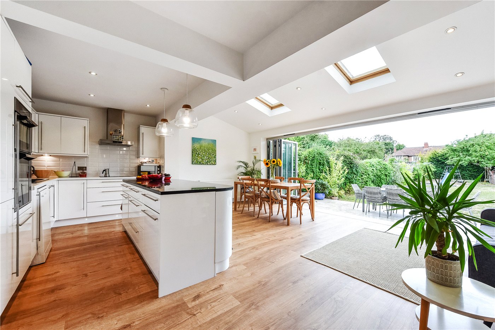
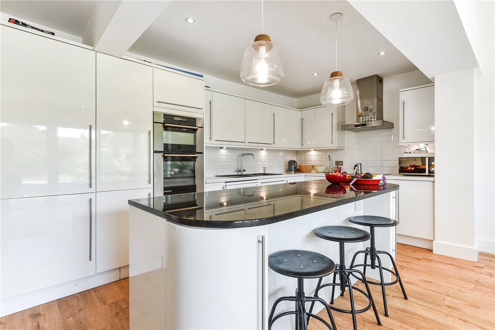
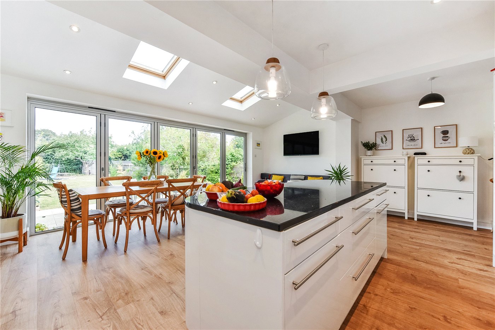
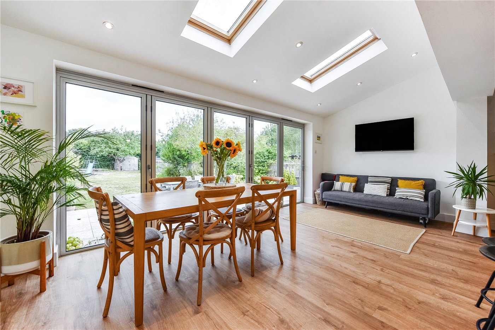
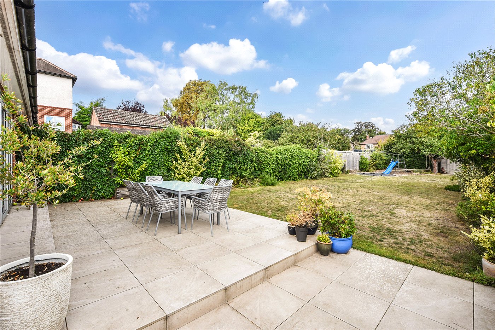
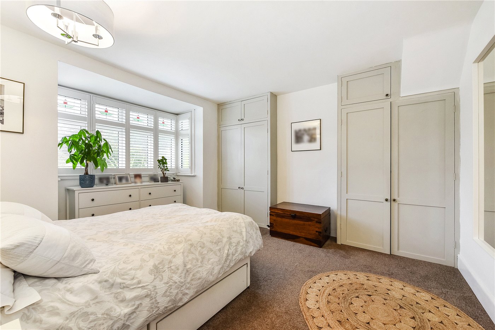
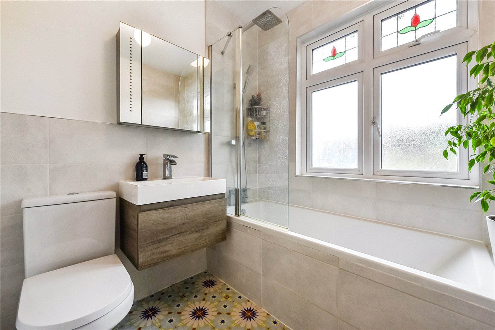
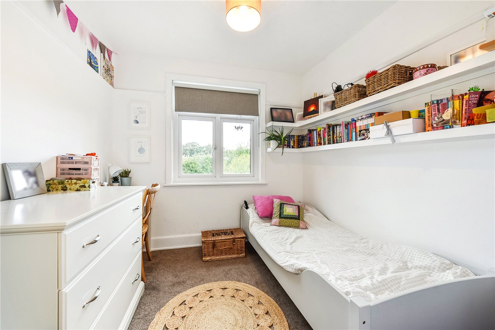
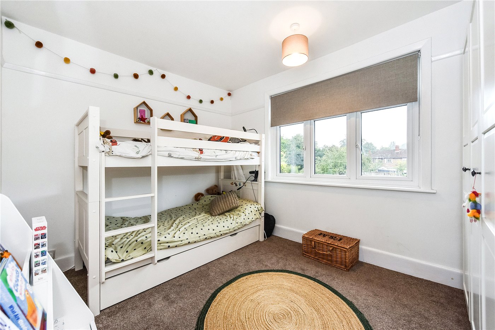
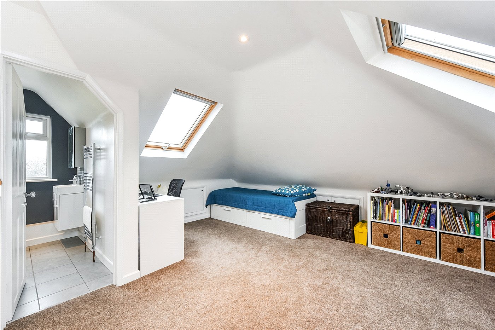
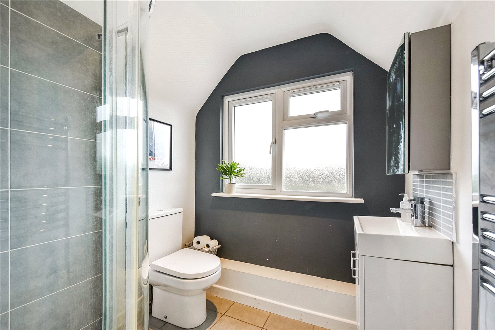
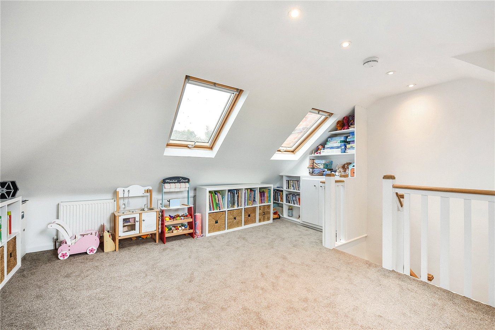
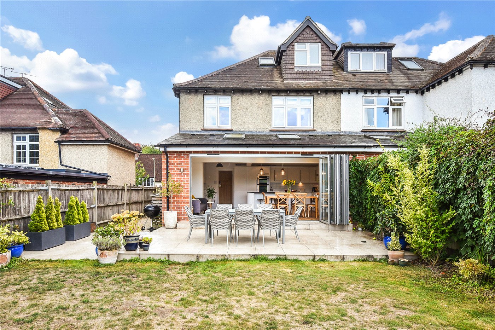
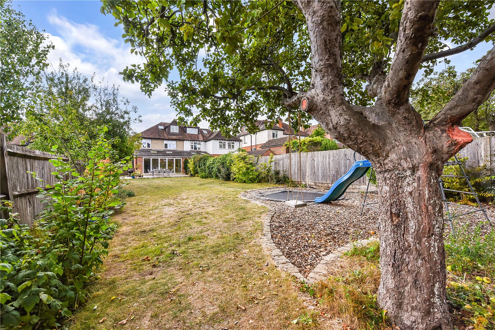
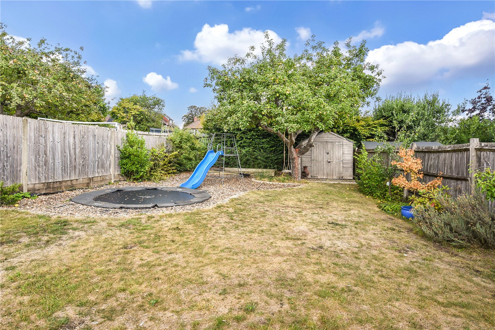
KEY FEATURES
- Bay-fronted living room
- Four bedrooms
- Open-plan kitchen/dining
- Seperate utility room
- Downstairs W/C
- Full-width bi-fold doors
- Loft room with en-suite
- Large garden
- Garden terrace
- Large driveway
KEY INFORMATION
- Tenure: Freehold
- Council Tax Band: F
- Local Authority: Winchester City Council
Description
Attractively presented four-bedroom semi-detached home, thoughtfully extended and finished to an exceptional standard, set within a highly sought-after residential location. From the outset, its handsome façade combines traditional red brick and textured render, framed by a charming pitched porch that offers a warm welcome and hints at the quality within.
The heart of this home is the expansive open-plan kitchen, dining and family room stretching across the rear. Vaulted ceilings, skylights and full-width bi-fold doors flood the space with natural light, while stylish cabinetry, a striking stone-topped island and integrated appliances combine style with practicality. Perfectly designed for family living and entertaining, this uplifting space flows seamlessly onto a generous terrace and private garden. To the front, the bay-fronted living room provides a quieter retreat, with shelving, a cosy wood-burning stove and a characterful stained-glass window and desk space.
Upstairs, the accommodation is generous and versatile. The second bedroom enjoys a wide bay window with stained-glass detail, built-in storage and ample space for freestanding furniture. The third bedroom has been arranged with bunk beds, creating the perfect children’s bedroom or guest room. Bedroom four features an integrated single bed but with room for freestanding storage, making it ideal as a children’s room or as a study. The loft has been converted into a particularly impressive space, benefitting from sloping ceilings, large Velux windows and an en-suite shower room. The room feels wonderfully private and filled with natural light, offering a versatile space.
The family bathroom has been finished to the same high standard as the rest of the house, featuring a panelled bath with overhead shower, wall-mounted vanity unit and WC, all complemented by patterned tiling. Externally, the home continues to impress. To the rear, a large private garden extends from the full-width terrace. The terrace itself provides ample space for outdoor furniture, framed by planters and raised steps leading onto the lawn. Beyond, the garden offers plenty of space for children to play, with mature greenery adding privacy and a natural backdrop.
PROPERTY INFORMATION:
COUNCIL TAX: Band F, Winchester City Council.
SERVICES: Mains Gas, Electricity, Water & Drainage.
BROADBAND: Fibre to the Cabinet, Available to Order Now.
MOBILE SIGNAL: Coverage With Certain Providers.
HEATING: Mains Gas Central Heating.
TENURE: Freehold.
EPC RATING: E
PARKING: Permit Parking and Garage.
Location
Mortgage Calculator
Fill in the details below to estimate your monthly repayments:
Approximate monthly repayment:
For more information, please contact Winkworth's mortgage partner, Trinity Financial, on +44 (0)20 7267 9399 and speak to the Trinity team.
Stamp Duty Calculator
Fill in the details below to estimate your stamp duty
The above calculator above is for general interest only and should not be relied upon
Meet the Team
Our team at Winkworth Winchester Estate Agents are here to support and advise our customers when they need it most. We understand that buying, selling, letting or renting can be daunting and often emotionally meaningful. We are there, when it matters, to make the journey as stress-free as possible.
See all team members