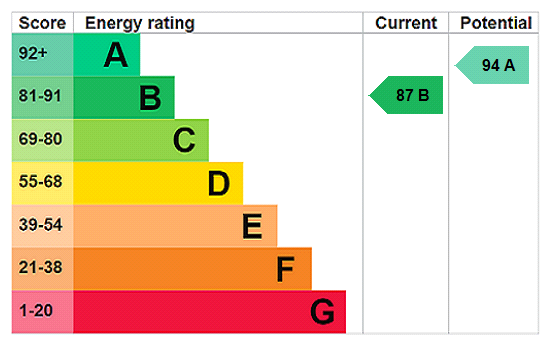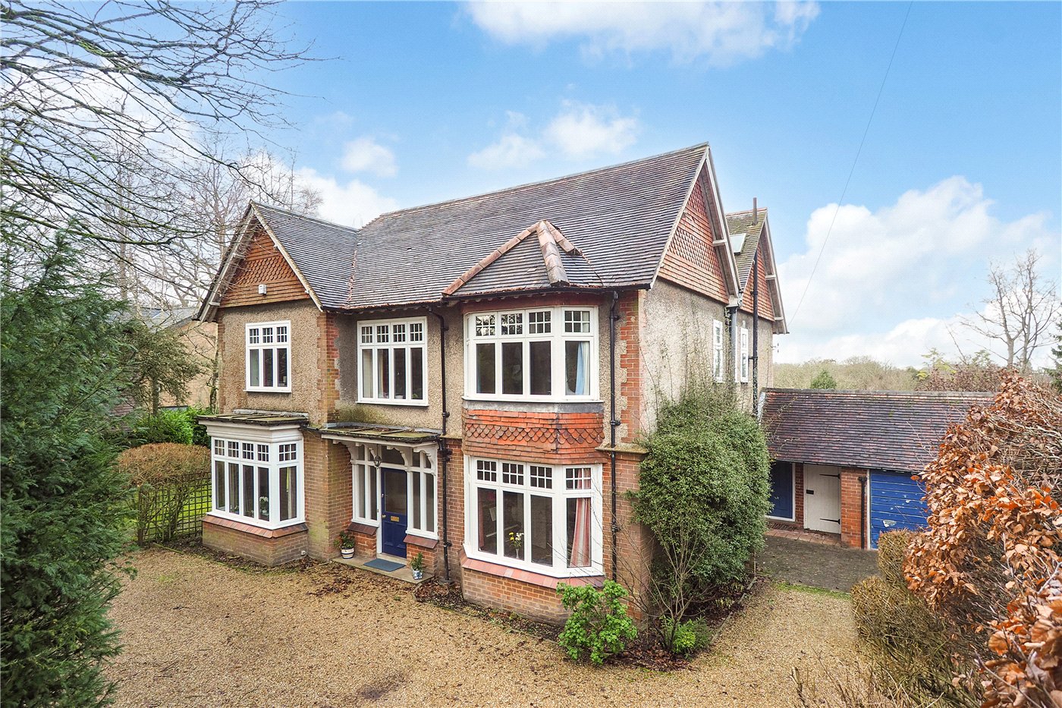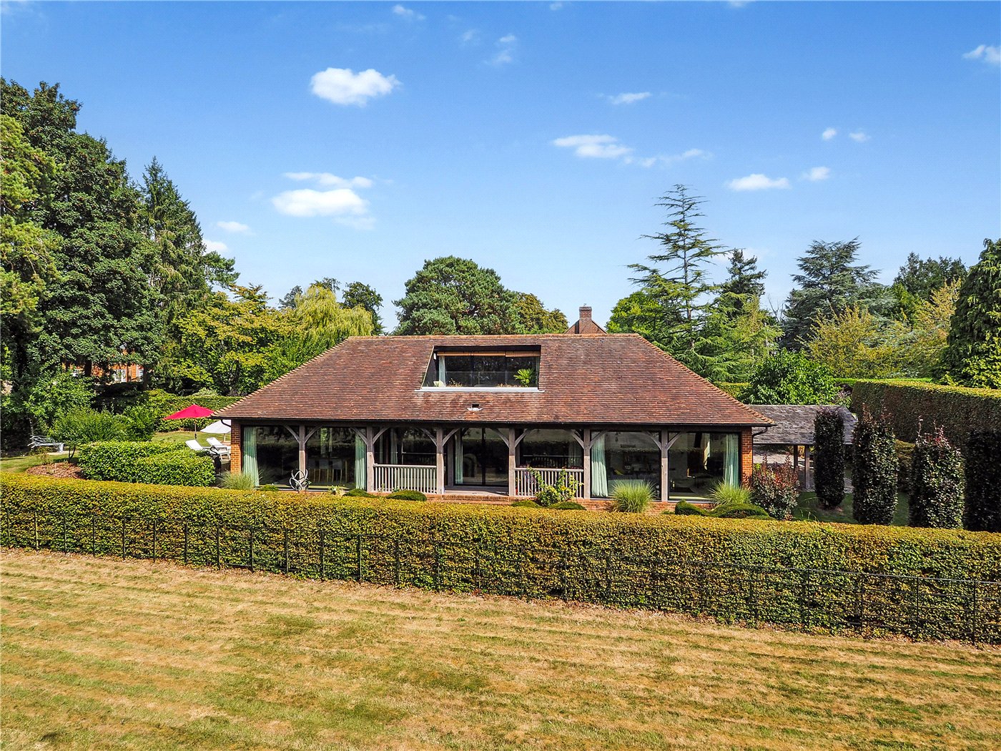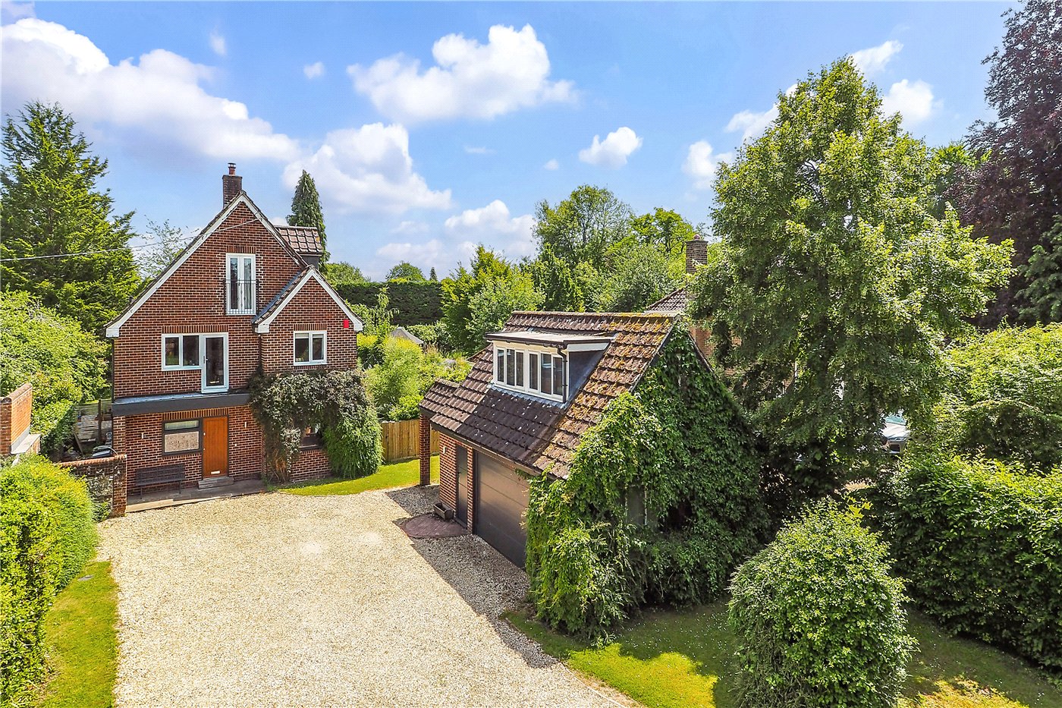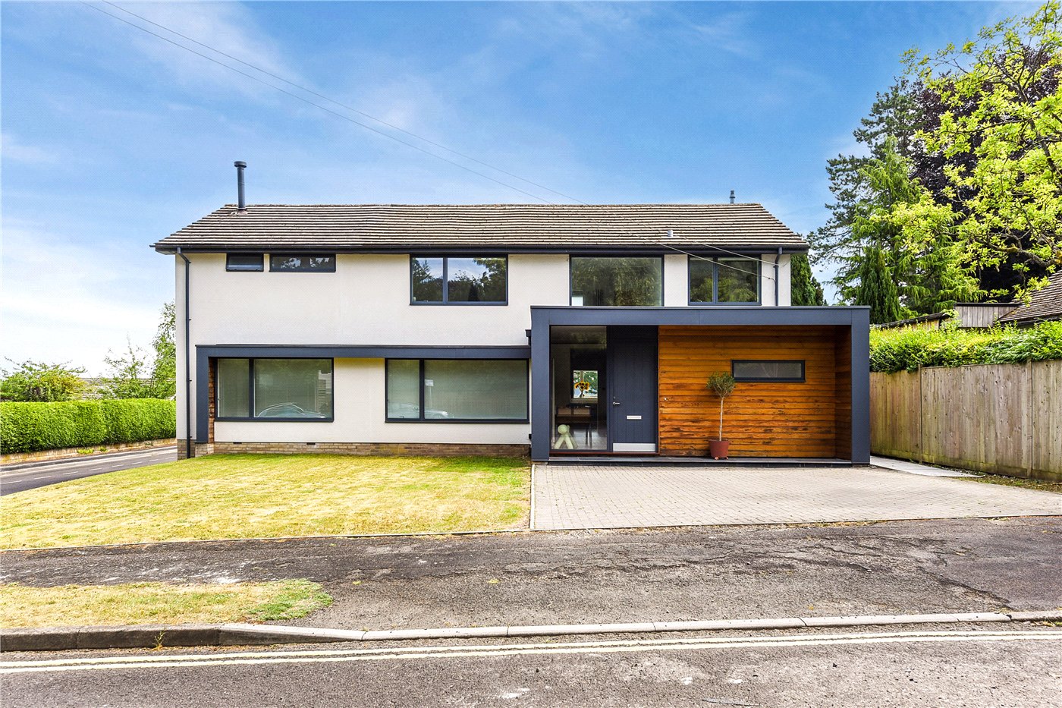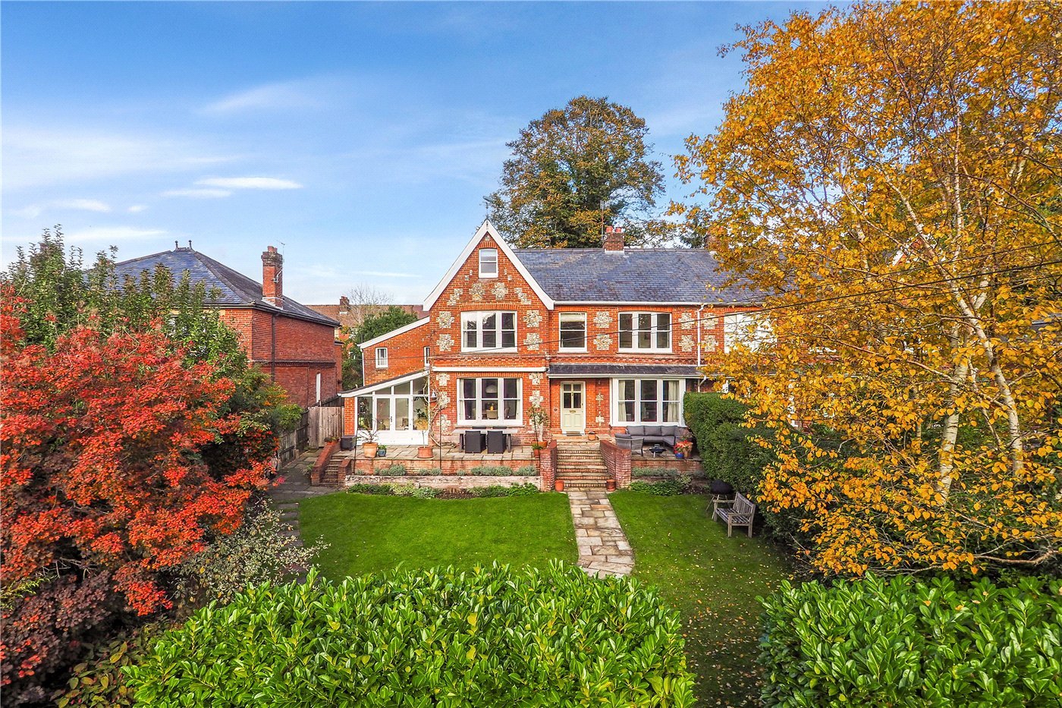Under Offer
Khosla Road, Winchester, Hampshire, SO22
3 bedroom house in Winchester
Guide Price £575,000 Freehold
- 3
- 3
- 2
PICTURES AND VIDEOS



















KEY FEATURES
- Three Bedrooms
- Two Reception Rooms
- Three Bathrooms
- Close to Local Amenities
- Kitchen/Dining Room
- Off Road Parking
- Attractive South-Easterly Facing Rear Garden
KEY INFORMATION
- Tenure: Freehold
Description
An immaculately presented three-bedroom end-of-terrace home set within a desirable, modern development in Winchester. Thoughtfully arranged across three light-filled floors, this contemporary residence blends minimalist style with practical living, ideal for families, professionals, or anyone seeking a sleek, low-maintenance lifestyle. Upon entry, a bright and spacious hallway introduces the home’s clean-lined aesthetic, with neutral tones and stylish flooring throughout. To the left is a versatile reception room, currently used as a family room, while to the right, a smart ground floor shower room features stainless steel fixtures and elegant tiling.
At the rear of the home, an impressive open-plan kitchen and dining area serves as the heart of the house. The modern kitchen includes integrated appliances, stone worktops, and ample cabinetry, perfectly arranged for both cooking and entertaining. The adjoining dining space is framed by full-height glazed doors which open onto a beautifully landscaped garden, creating a seamless flow to the outdoors making it ideal for relaxed evenings or al fresco meals.
The first floor offers a generous formal sitting room bathed in natural light via floor-to-ceiling windows, along with a spacious double bedroom and a striking monochrome bathroom with full-size bath and contemporary finishes. The top floor is home to a main bedroom suite featuring fitted wardrobes, a private balcony, and the adjoining ensuite bathroom is finished to a high specification, including an attractive walk-in shower, shelving for vanity products, and stylish tiling. A third bedroom on this level offers excellent flexibility as a nursery, guest room, or home office.
Outside, the home benefits from off-street parking for two vehicles and a well-maintained rear garden with a paved patio, perfect for entertaining or relaxing in privacy. Built in recent years, this home offers all the advantages of a newer-build property, including energy efficiency, modern wiring and plumbing, and excellent insulation all wrapped in a smart, attractive façade at the end of the terrace for added privacy.
PROPERTY INFORMATION:
COUNCIL TAX: Band E, Winchester City Council
SERVICES: Mains Gas, Electricity, Water & Drainage.
BROADBAND: Superfast Broadband Available. FTTC (Fibre to the Cabinet). Checked on Openreach, May 2025
MOBILE SIGNAL: Coverage With Certain Providers.
HEATING: Mains Gas Central Heating.
TENURE: Freehold.
EPC RATING: B
PARKING: Two allocated parking spaces
Location
Mortgage Calculator
Fill in the details below to estimate your monthly repayments:
Approximate monthly repayment:
For more information, please contact Winkworth's mortgage partner, Trinity Financial, on +44 (0)20 7267 9399 and speak to the Trinity team.
Stamp Duty Calculator
Fill in the details below to estimate your stamp duty
The above calculator above is for general interest only and should not be relied upon
Meet the Team
Our team at Winkworth Winchester Estate Agents are here to support and advise our customers when they need it most. We understand that buying, selling, letting or renting can be daunting and often emotionally meaningful. We are there, when it matters, to make the journey as stress-free as possible.
See all team members