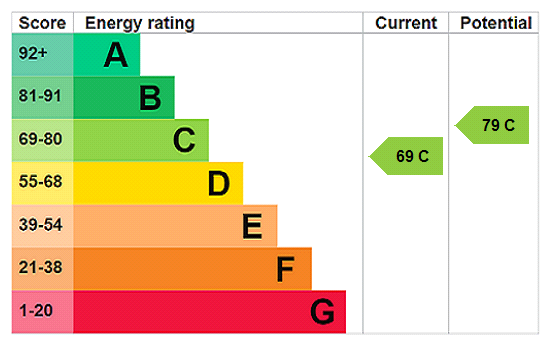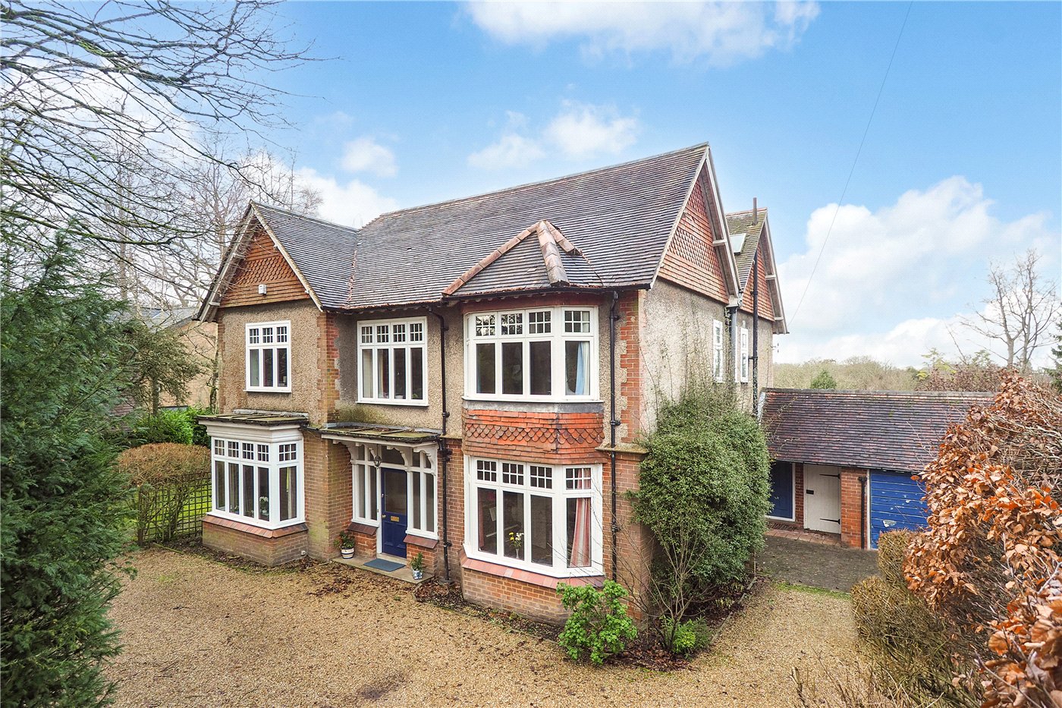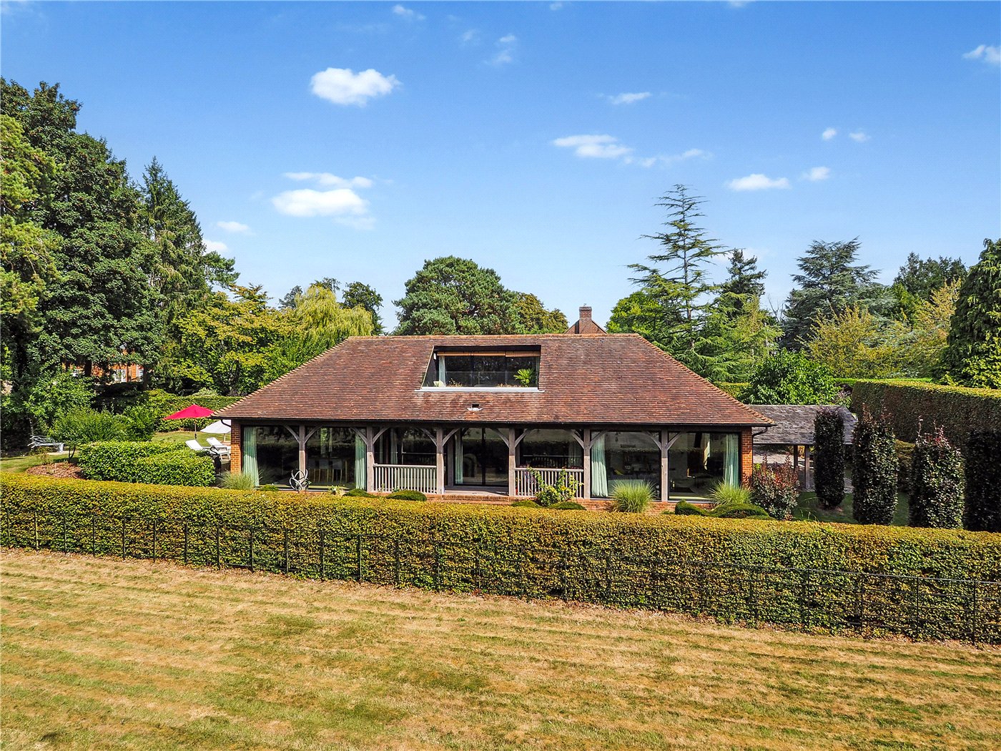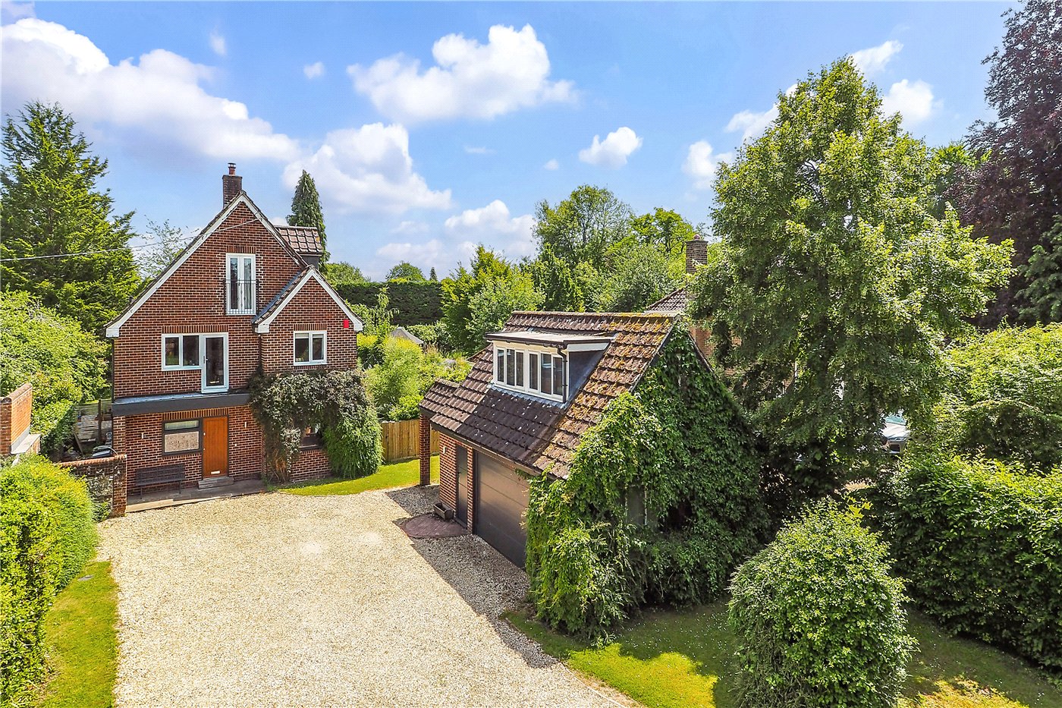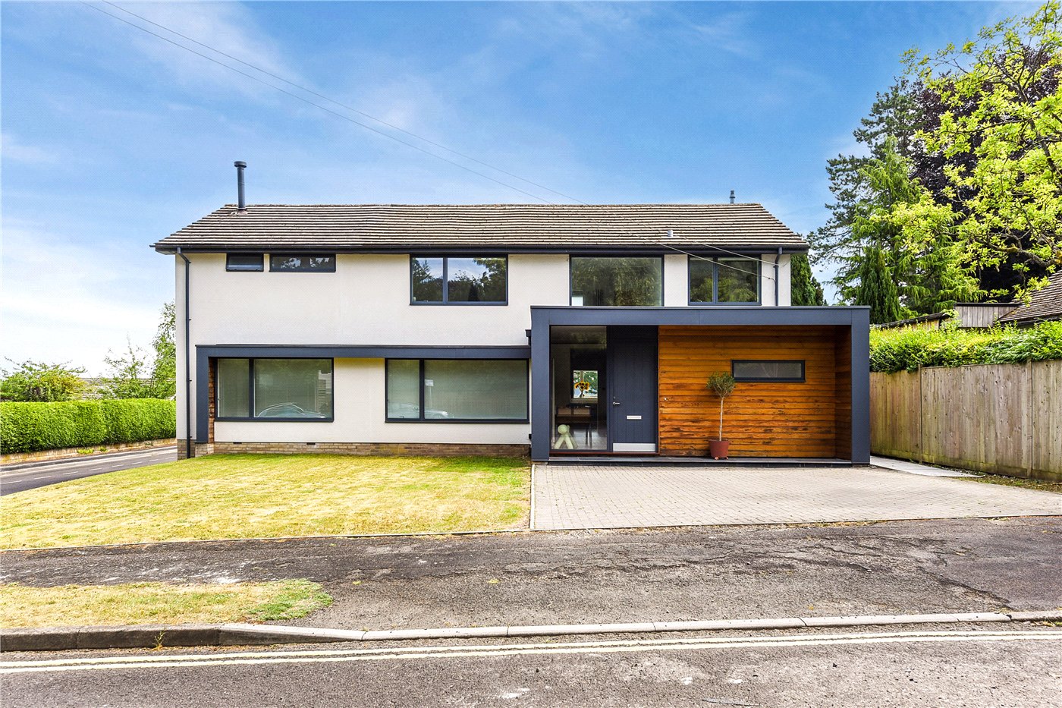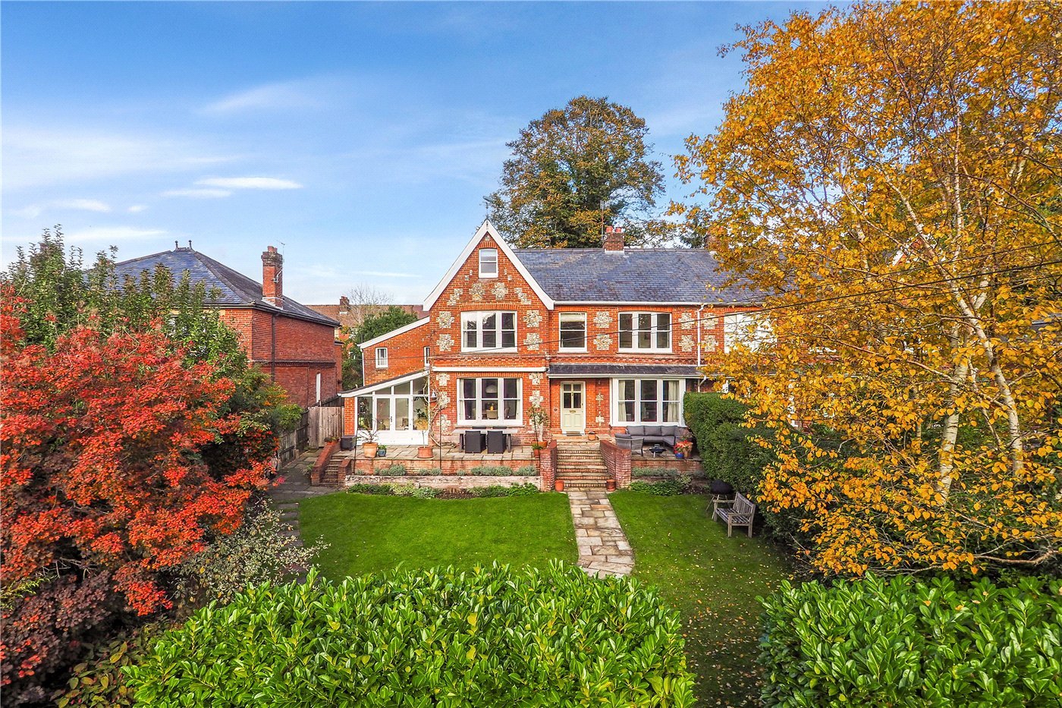Sold
Harestock Close, Winchester, Hampshire, SO22
4 bedroom house in Winchester
£795,000 Freehold
- 4
- 3
- 3
PICTURES AND VIDEOS
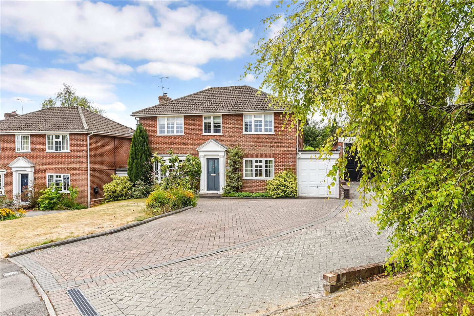
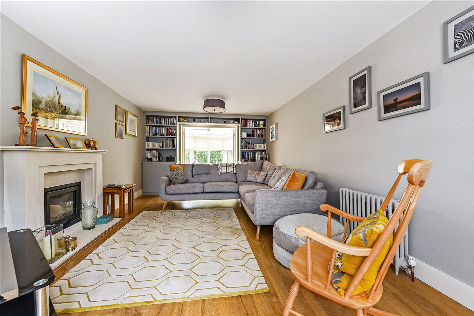
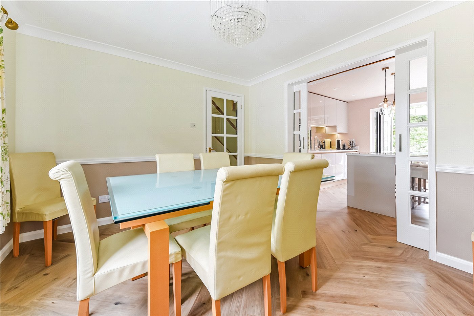
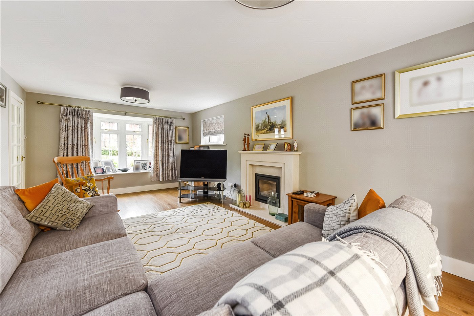
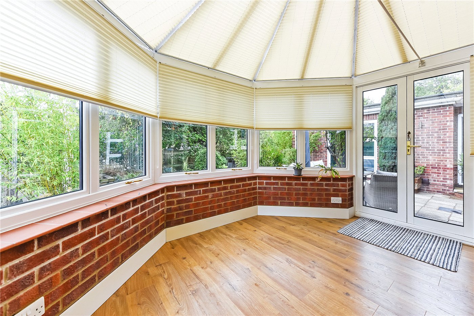
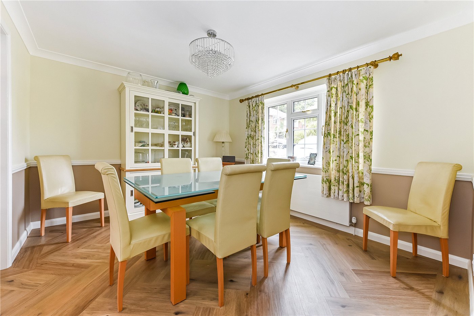
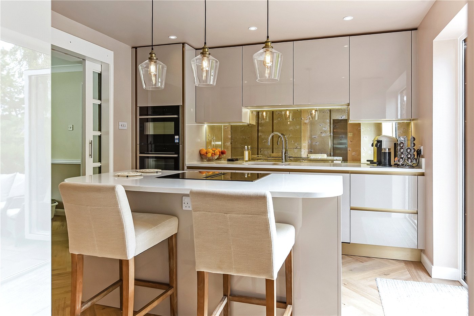
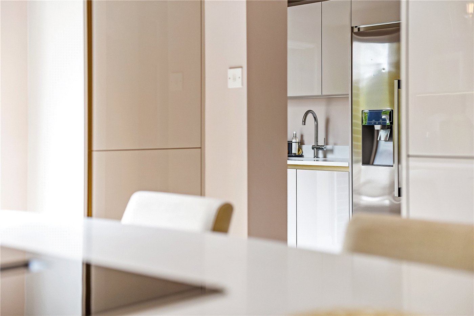
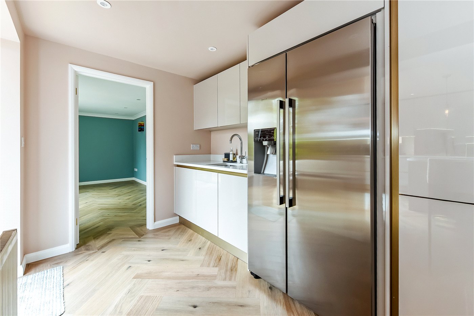
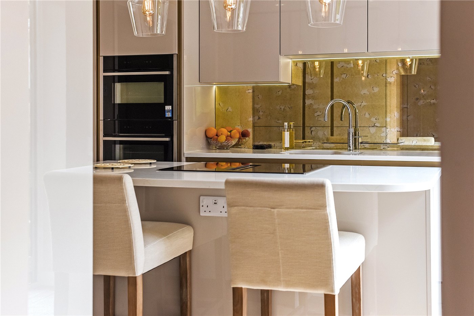
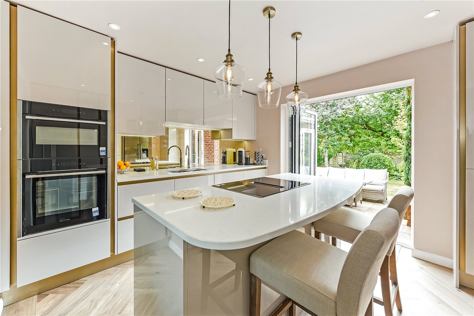
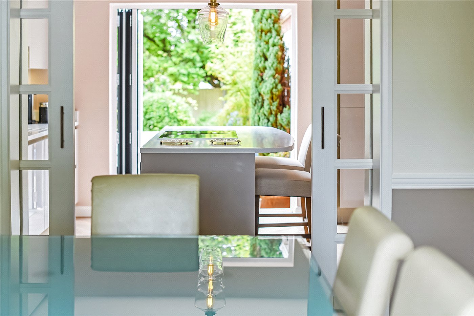
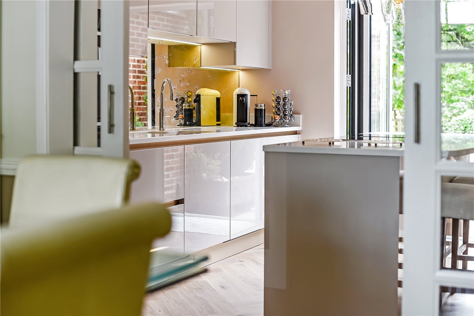
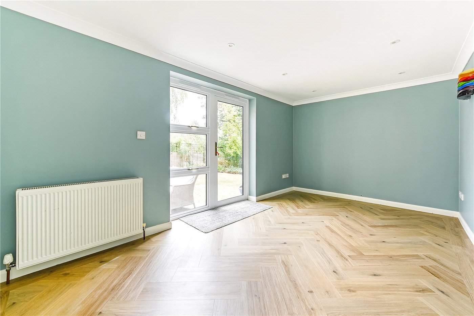
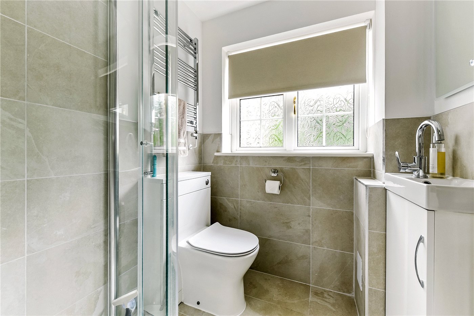
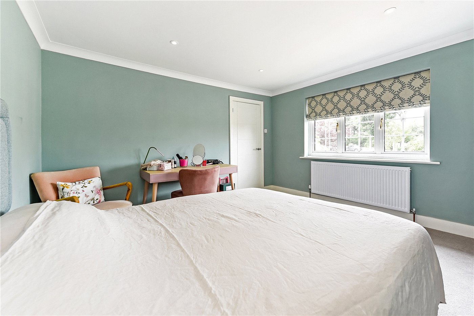
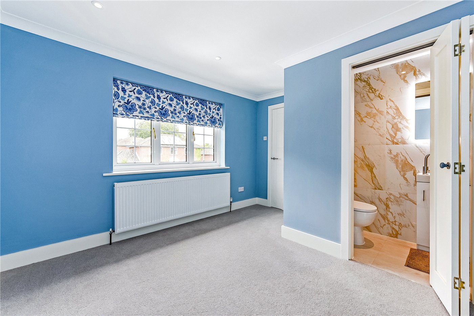
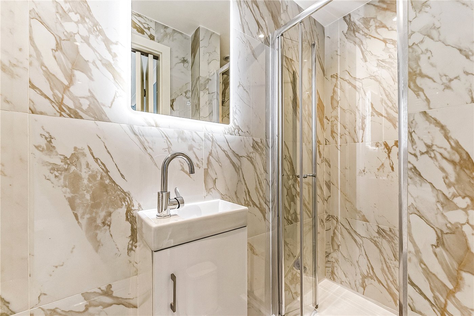
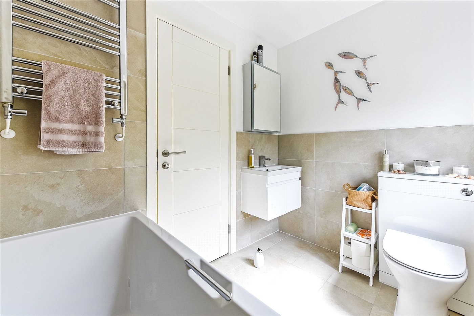
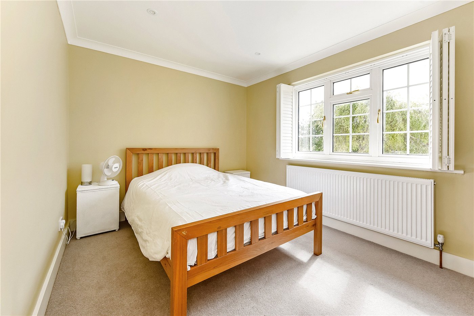
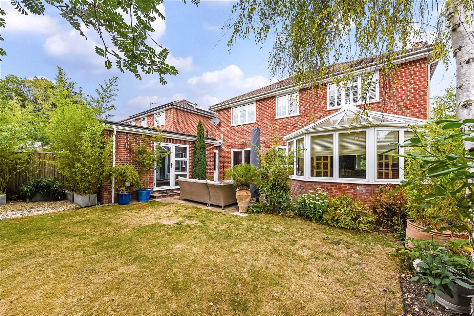
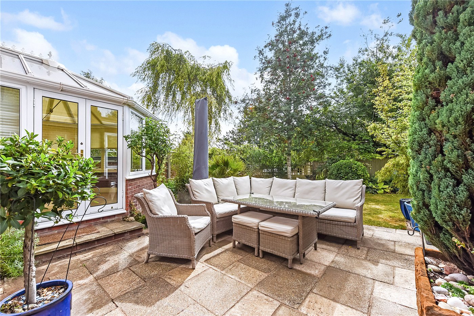
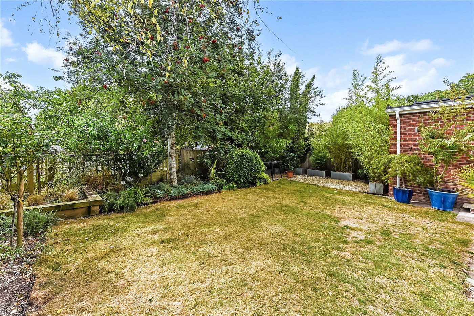
KEY FEATURES
- No forward chain
- Four bedrooms
- Three bathrooms
- Versatile dining room
- Modern kitchen
- Family room
- Conservatory
- Garden terrace
- Large driveway
- Garage
KEY INFORMATION
- Tenure: Freehold
- Council Tax Band: F
- Local Authority: Winchester City Council
Description
This beautifully maintained Link-detached family home offers generous proportions, a versatile layout, and a high standard of finish throughout. Set back from the road, the property enjoys a classic red-brick façade with gabled porch, together with a wide block-paved driveway providing ample parking and access to the integral garage.
The accommodation is thoughtfully arranged for family living, with a bright dining room to the front opening through to a contemporary kitchen finished with stylish gloss cabinetry, integrated appliances, and a central island with breakfast bar seating. Large bi-fold doors span the rear, flooding the space with light and connecting seamlessly to the garden terrace. The ground floor further offers a versatile family room with glazed double doors onto the garden, alongside a conservatory with brick base and wraparound glazing – an ideal year-round living space.
Upstairs, the principal bedroom enjoys a pleasant front outlook and benefits from a stylish en-suite shower room with walk-in shower, vanity unit, and WC. The second bedroom is a generous double with ample space for freestanding furniture, while the third offers equal flexibility, making an ideal guest room, teenager’s bedroom or dedicated home office. The fourth bedroom, situated at the rear, enjoys peaceful garden views and works perfectly as a child’s bedroom or study. The family bathroom is finished to a superb standard, featuring a panelled bath, wall-mounted vanity unit and concealed-cistern WC, all complemented by large-format tiling and a chrome heated towel rail. A further shower room, equally well-appointed, includes a glazed corner enclosure, contemporary tiling, and a sleek vanity basin, providing excellent convenience for family life.
The mature rear garden offers a private and leafy retreat, with a large, paved terrace across the back of the house providing the perfect setting for outdoor living and dining. Beyond, the lawn is bordered by established shrubs, specimen trees, and contemporary potted plants, combining greenery with year-round structure. The property presents strong appeal from the front, with driveway parking and garage completing this superb family home.
PROPERTY INFORMATION:
COUNCIL TAX: Band F, Winchester City Council.
SERVICES: Mains Gas, Electricity, Water & Drainage.
BROADBAND: Full Fibre, Available to Order.
MOBILE SIGNAL: Coverage With Certain Providers.
HEATING: Mains Gas Central Heating.
TENURE: Freehold.
EPC RATING: C
PARKING: Driveway and Garage.
Location
Mortgage Calculator
Fill in the details below to estimate your monthly repayments:
Approximate monthly repayment:
For more information, please contact Winkworth's mortgage partner, Trinity Financial, on +44 (0)20 7267 9399 and speak to the Trinity team.
Stamp Duty Calculator
Fill in the details below to estimate your stamp duty
The above calculator above is for general interest only and should not be relied upon
Meet the Team
Our team at Winkworth Winchester Estate Agents are here to support and advise our customers when they need it most. We understand that buying, selling, letting or renting can be daunting and often emotionally meaningful. We are there, when it matters, to make the journey as stress-free as possible.
See all team members