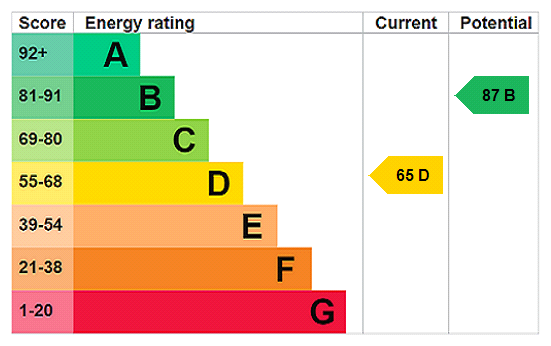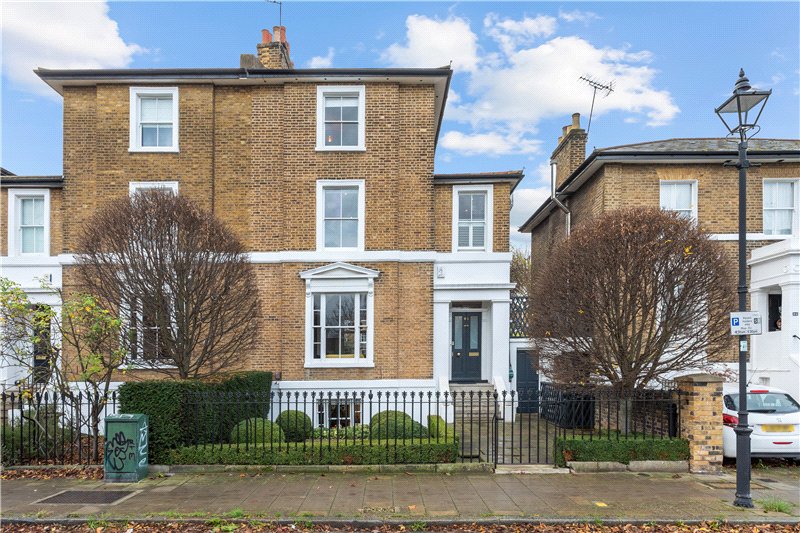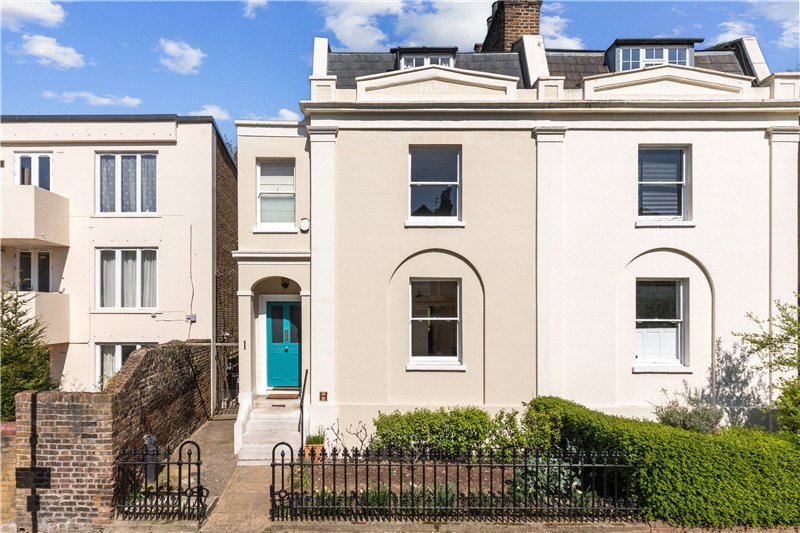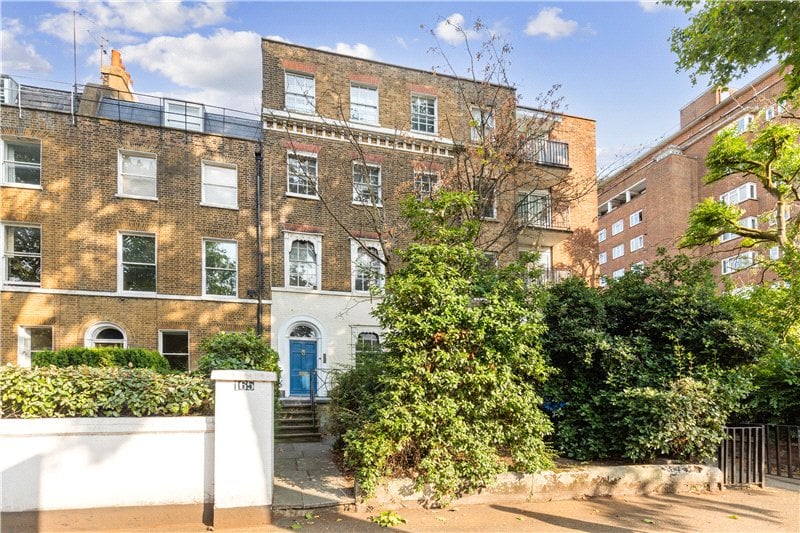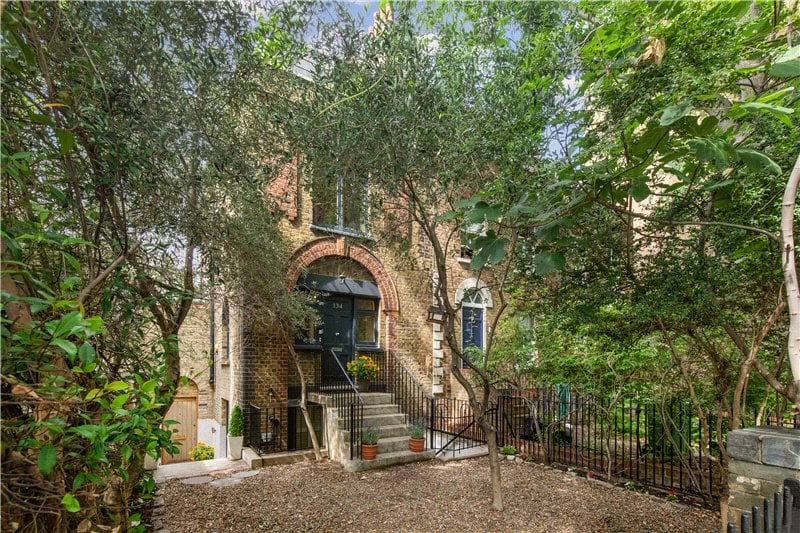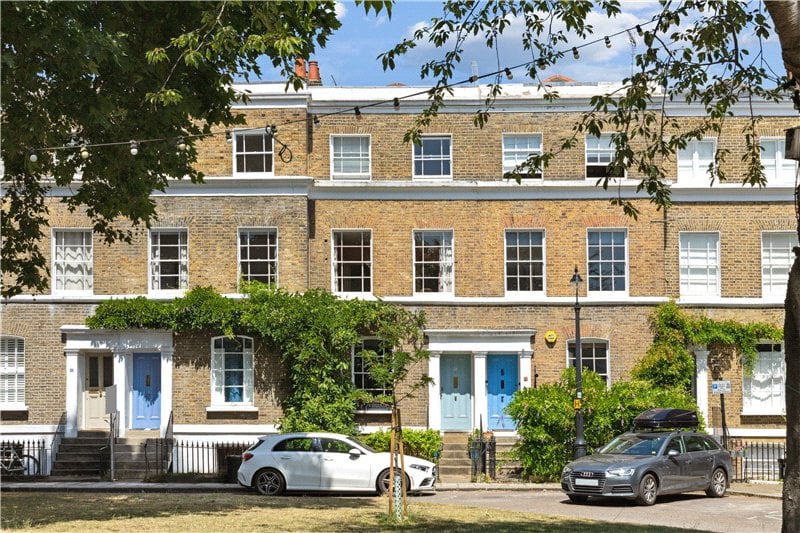Under Offer
Gladstone Street, London, SE1
3 bedroom house in London
£1,425,000 Freehold
- 3
- 2
- 2
-
1546 sq ft
143 sq m -
PICTURES AND VIDEOS
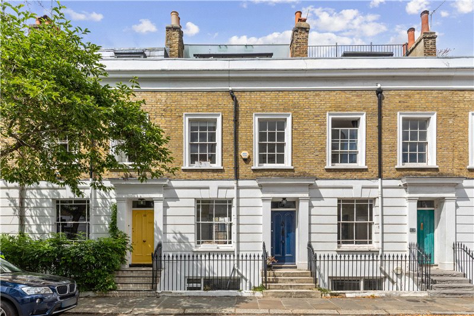
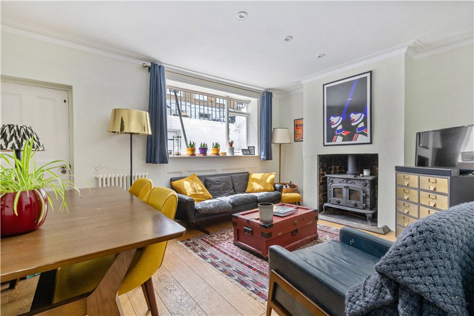
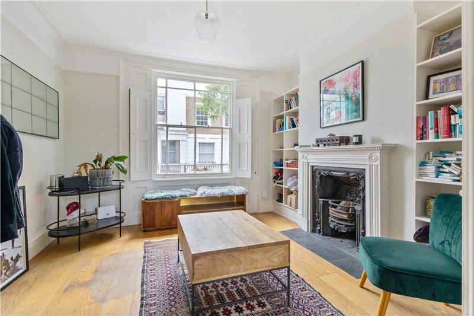
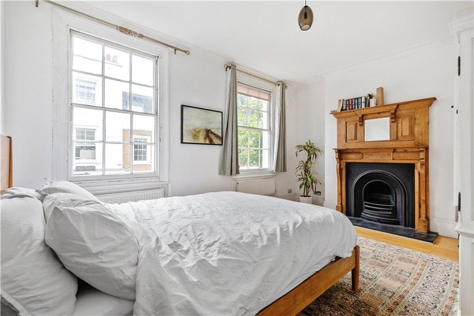
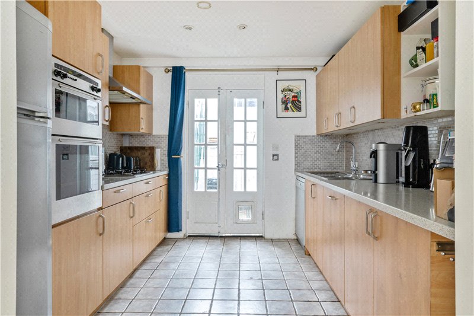
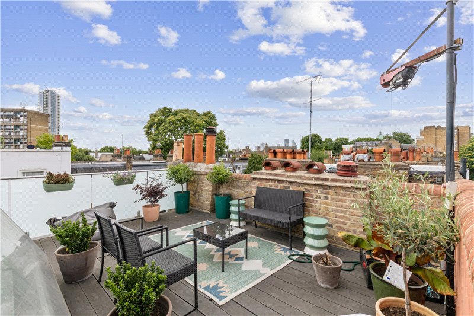
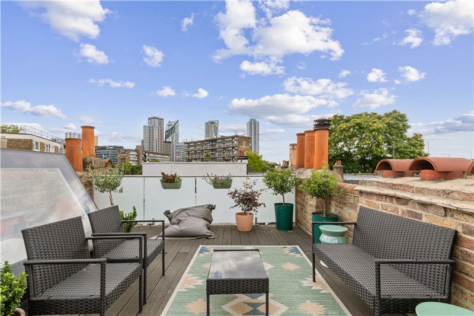
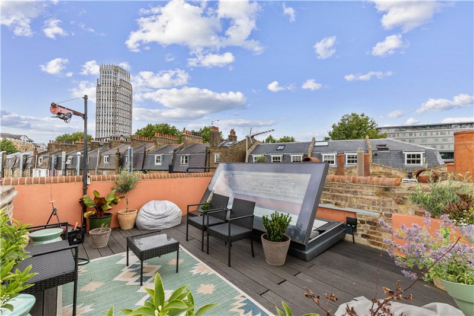
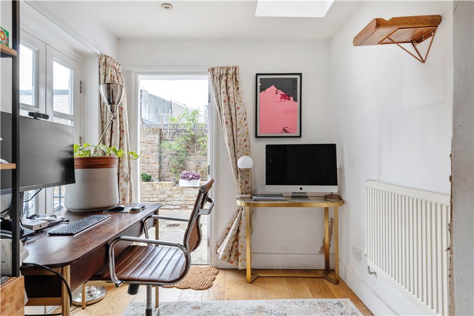
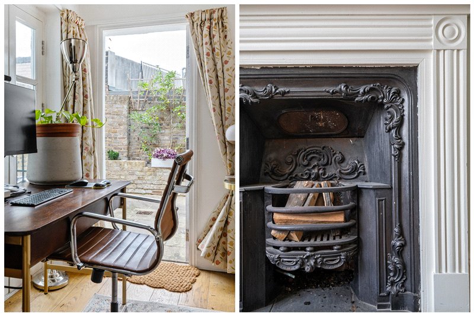
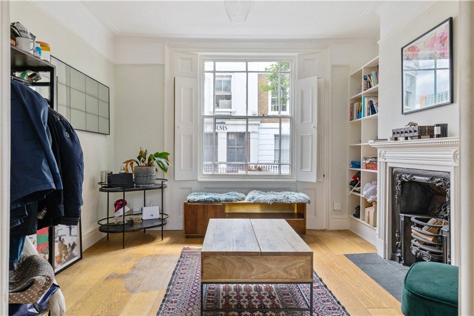
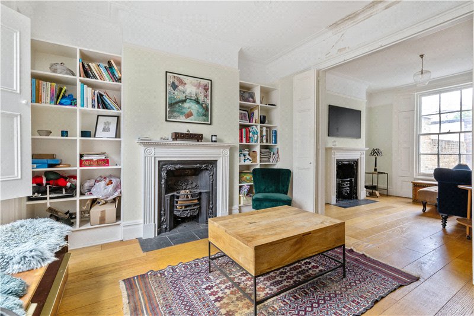
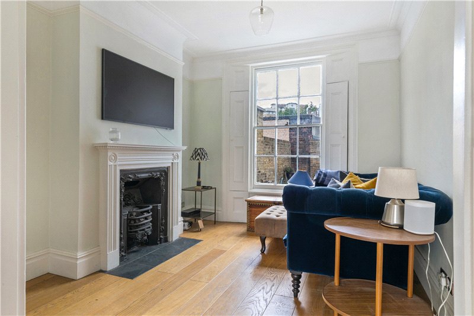
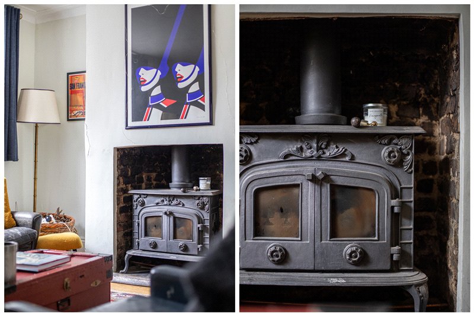
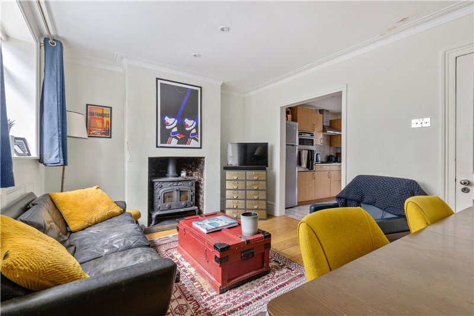
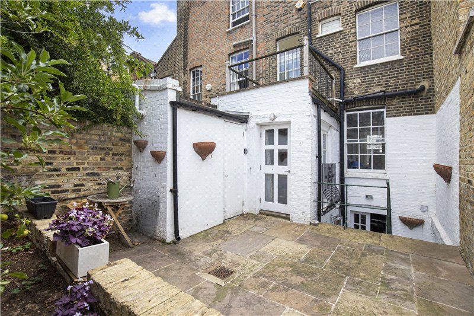
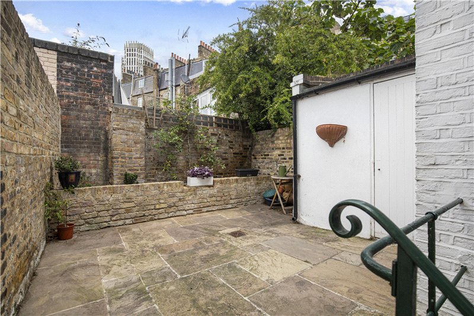
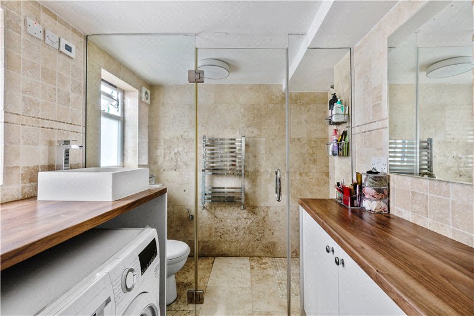
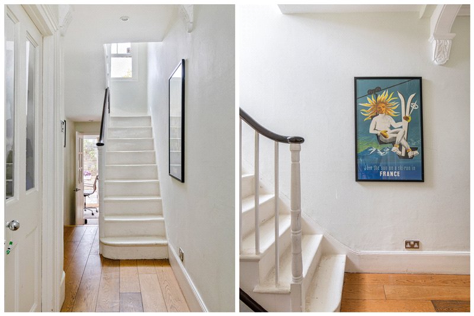
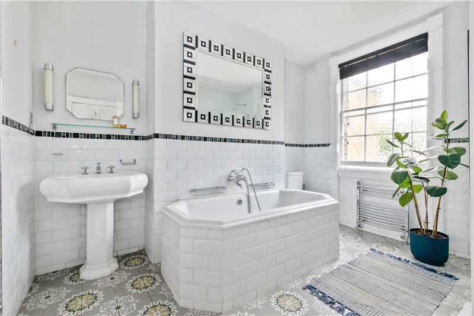
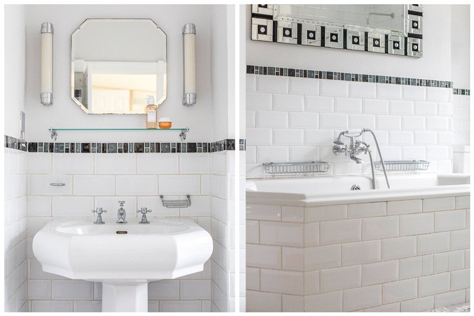
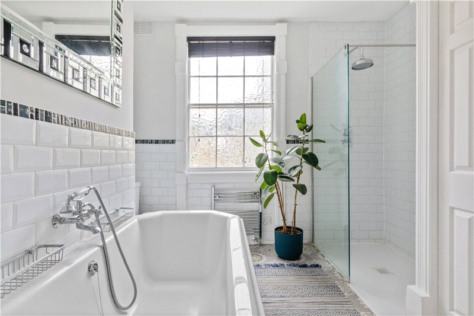
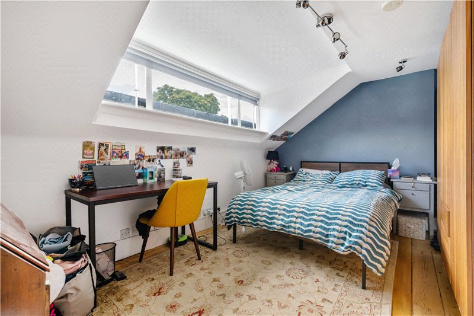
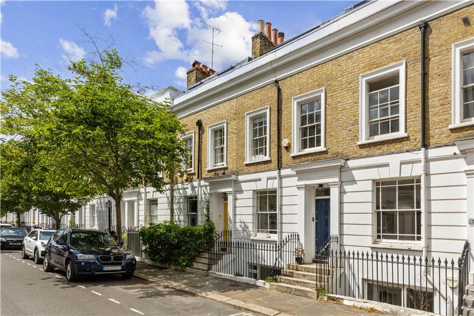
KEY INFORMATION
- Tenure: Freehold
- Council Tax Band: G
- Local Authority: Lambeth
Description
This beautifully presented early Victorian home is arranged over four floors and blends period charm with versatile living space, ideal for both family life and entertaining.
As you enter on the upper ground floor, you’re welcomed by a traditional entrance hall with original cornicing and a view through to the patio garden. To the left is a bright double reception room with front and rear windows, working shutters, wooden flooring, two Victorian fireplaces, and flexible use as a snug or home office via folding doors.
To the rear is a light-filled study with dual-aspect views and access to the patio garden via a glazed door.
Upstairs, the first floor hosts a spacious principal bedroom with Victorian fireplace, and a large family bathroom featuring both bath and separate shower, generous storage, and elegant mirrors. On the top floor are two further characterful double bedrooms with period details and original floorboards—one with its own wash basin, the other perfect as a bedroom or study.
The lower ground floor offers a warm, open-plan kitchen and dining area, complete with wood burner and excellent space for entertaining. The kitchen is fully equipped with integrated appliances, ample storage, and generous worktops. A separate utility/wet room includes laundry appliances and an additional guest shower area.
Additional features include a large cellar with storage and utility meters, as well as an external storage area ideal for logs and garden tools.
The rear garden is a private, paved retreat with mature planting and an outhouse housing the boiler and garden equipment—perfect for outdoor dining and relaxation.
Freehold
PARKING
Off-street parking is available from Lambeth Council
UTILITIES
Electricity – mains connected
Water – mains connected
Heating – gas central heating
Sewerage – mains connected
Broadband – ultrafast broadband
Location
Mortgage Calculator
Fill in the details below to estimate your monthly repayments:
Approximate monthly repayment:
For more information, please contact Winkworth's mortgage partner, Trinity Financial, on +44 (0)20 7267 9399 and speak to the Trinity team.
Stamp Duty Calculator
Fill in the details below to estimate your stamp duty
The above calculator above is for general interest only and should not be relied upon
Meet the Team
Our team at Winkworth Kennington Estate Agents are here to support and advise our customers when they need it most. We understand that buying, selling, letting or renting can be daunting and often emotionally meaningful. We are there, when it matters, to make the journey as stress-free as possible.
See all team members