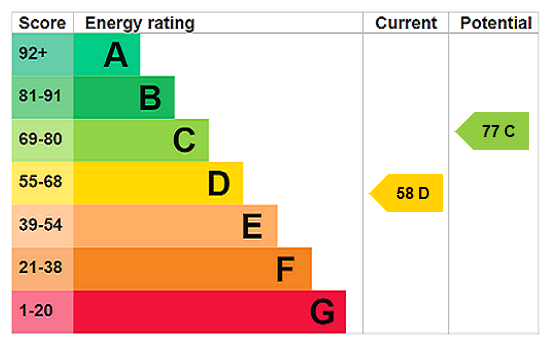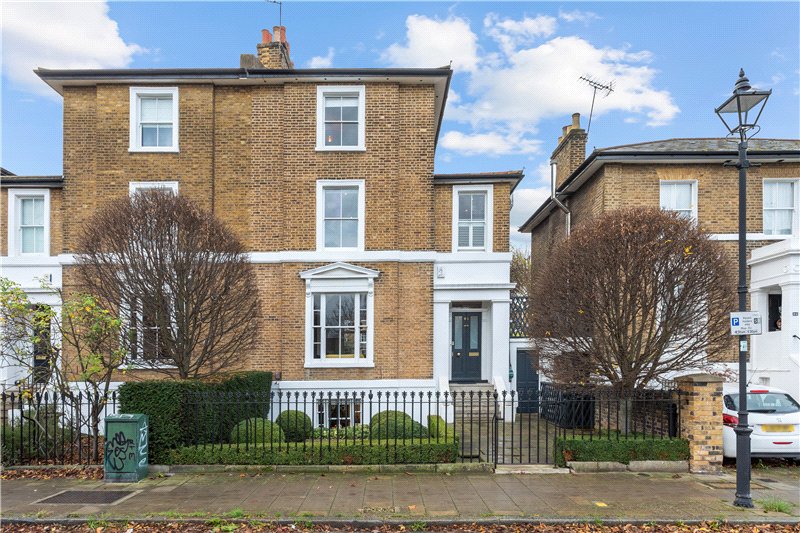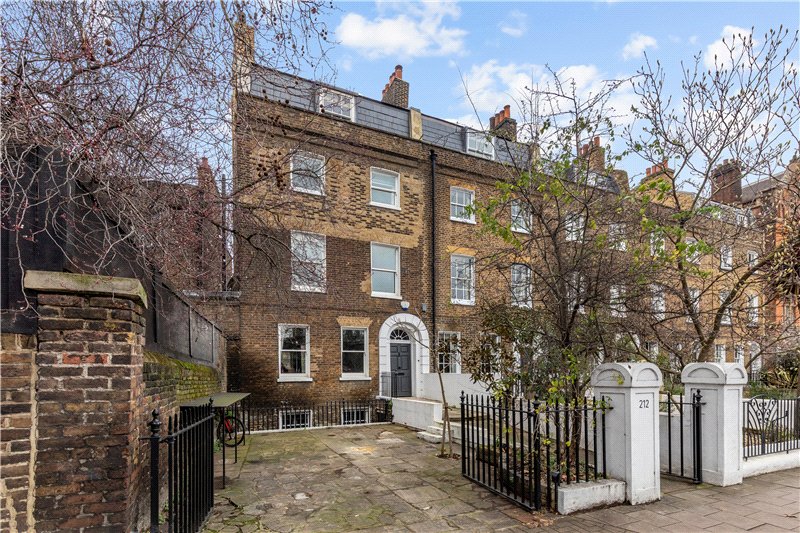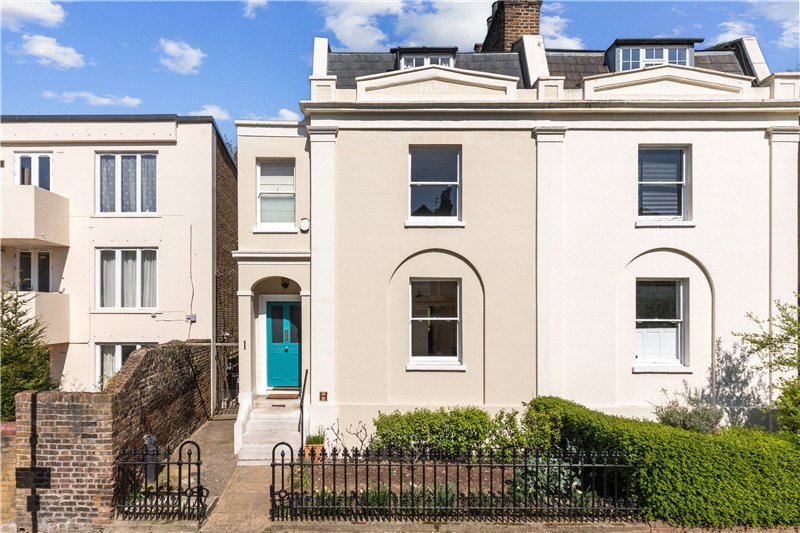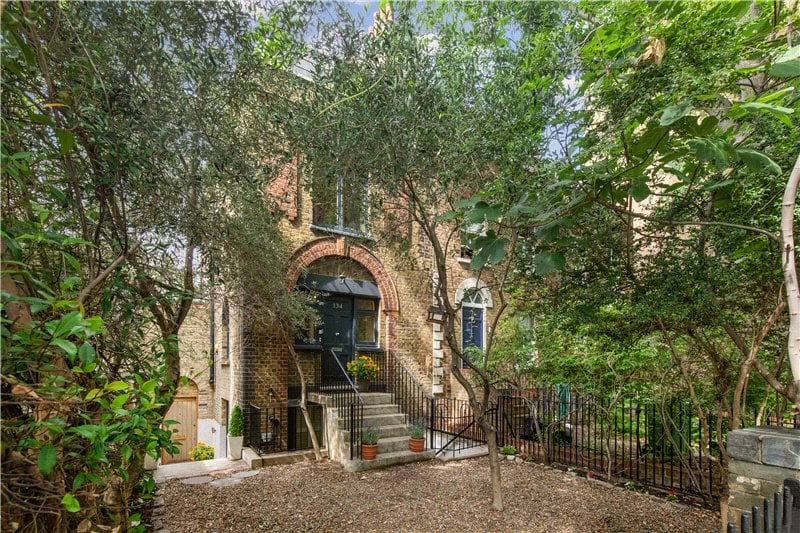Under Offer
Hanover Gardens, London, SE11
4 bedroom house in London
£1,299,995 Freehold
- 4
- 2
- 2
-
1752 sq ft
162 sq m -
PICTURES AND VIDEOS
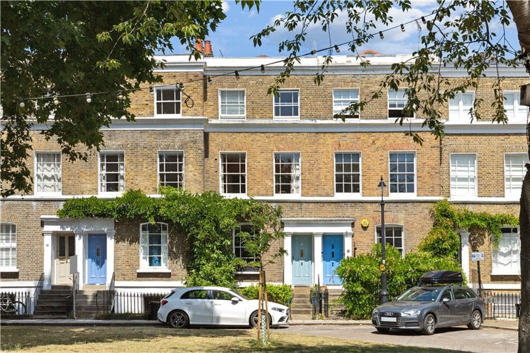
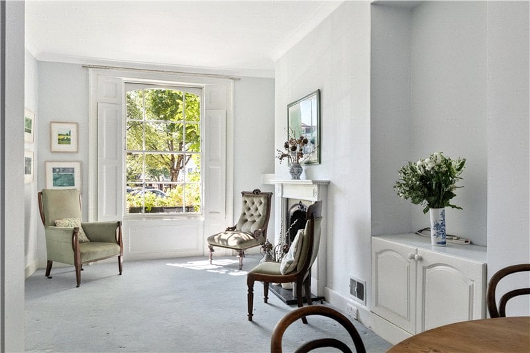
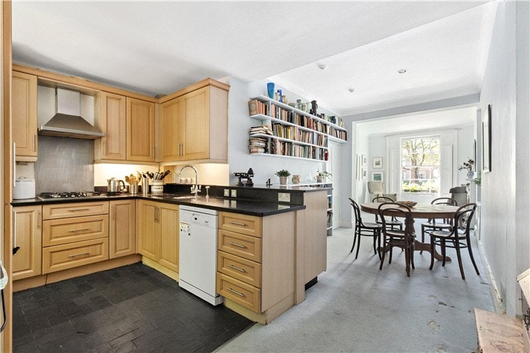
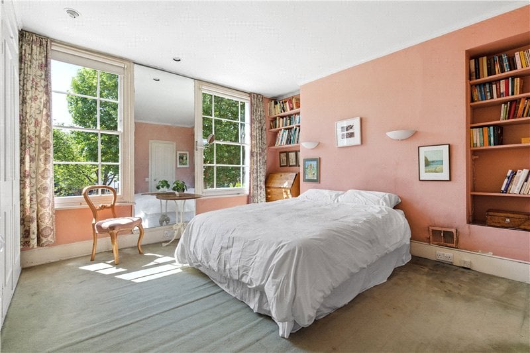
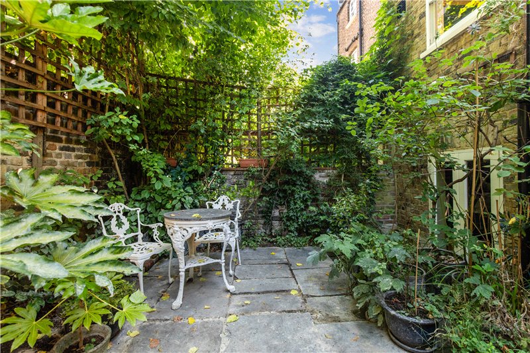
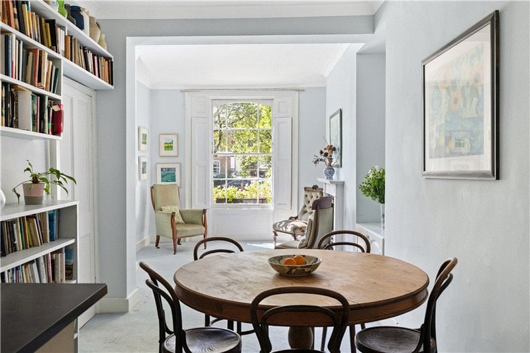
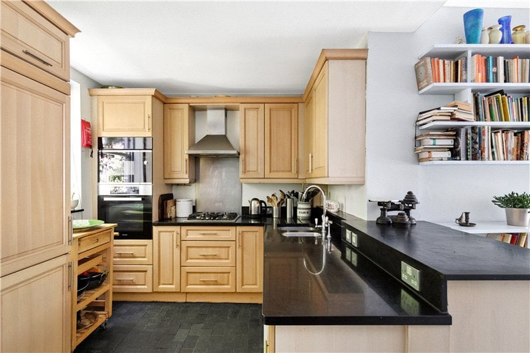
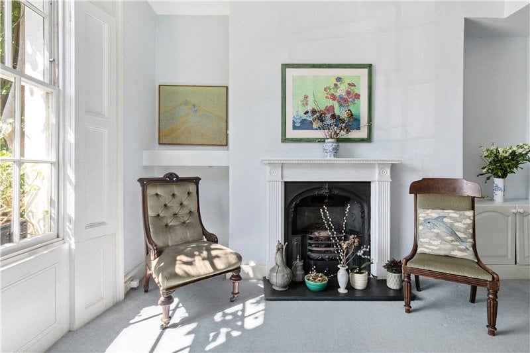
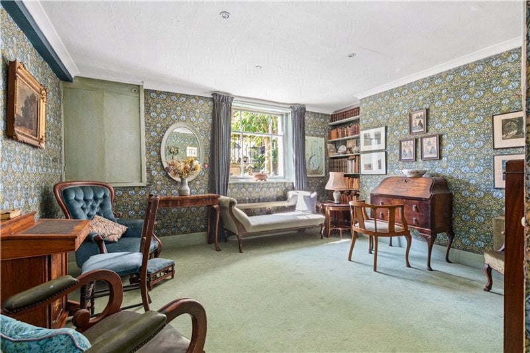
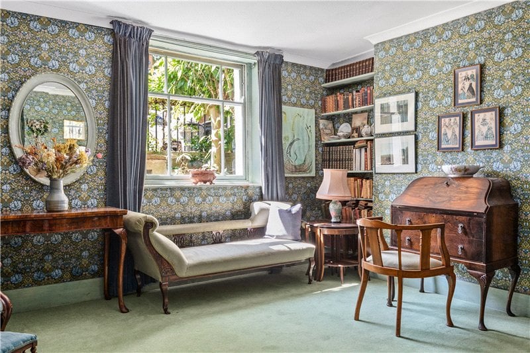
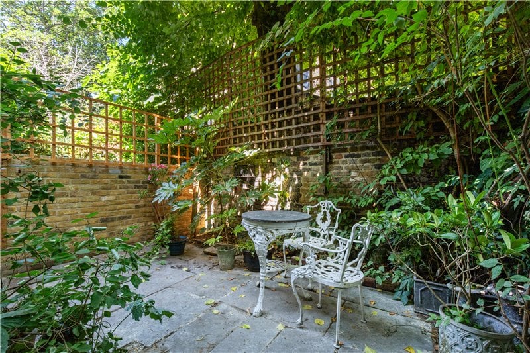
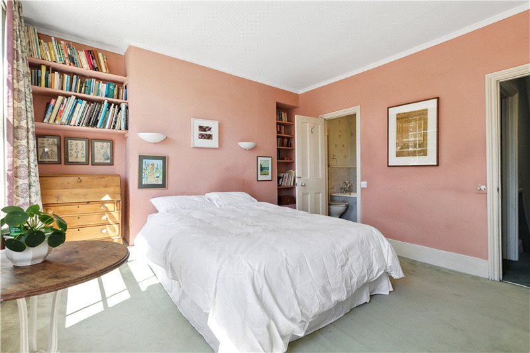
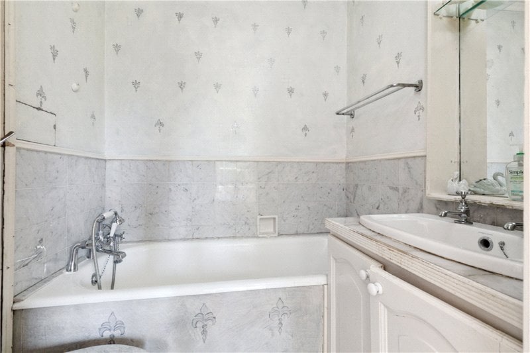
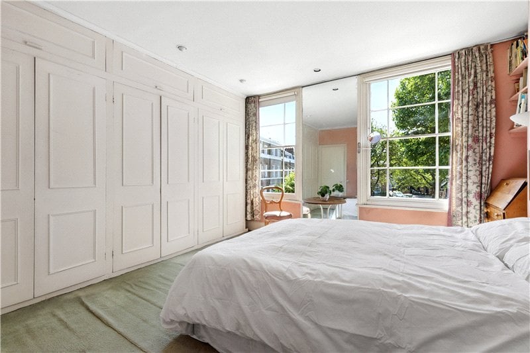
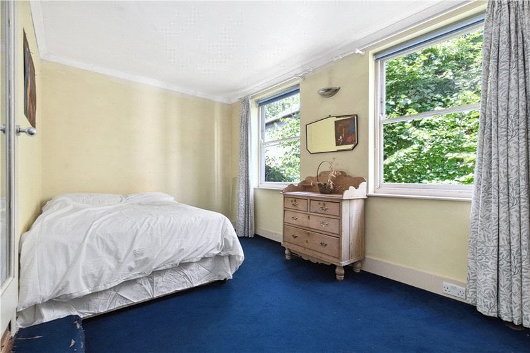
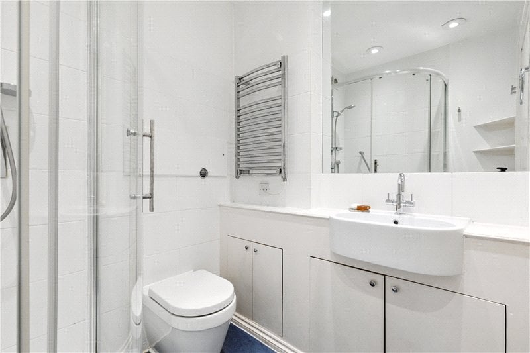
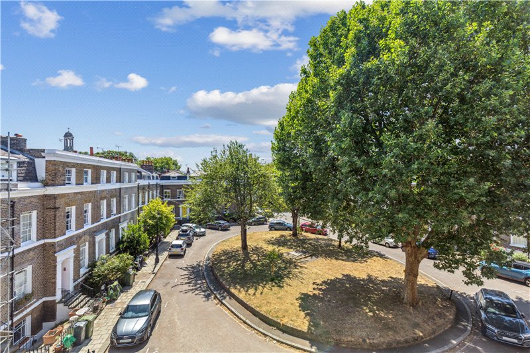
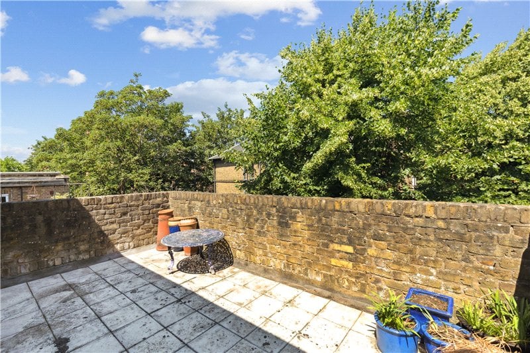
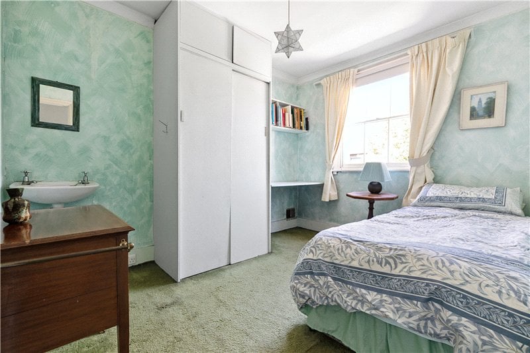
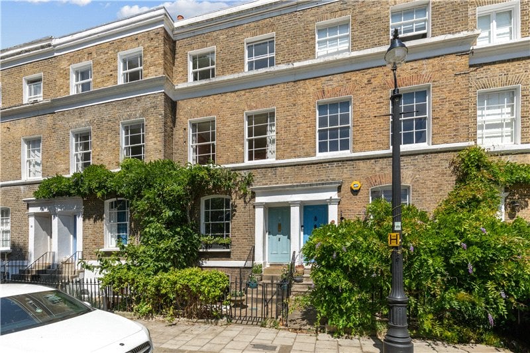
KEY INFORMATION
- Tenure: Freehold
- Council Tax Band: G
- Local Authority: Lambeth
Description
This impressive Grade II listed home, located within St. Mark’s Conservation Area, is one of the largest houses in Hanover Gardens—offering a rare opportunity to own a piece of local history with remarkable character and space.
The property was thoughtfully extended and converted in 1969–70 by renowned architects Francis and Charlotte Baden-Powell, resulting in a full-width, three-floor rear extension and balcony. This architectural addition significantly enhances the interior space, particularly on the raised ground floor, where the open-plan layout benefits from an exceptional through aspect.
Upon entering the house at raised ground level, you are welcomed into a generously proportioned open-plan reception and kitchen area. Original period fireplaces lend character to the reception space, while the adjoining kitchen is fully equipped with a gas hob and extractor fan, built-in oven and microwave, fridge freezer, stainless steel sink, and ample worktop space. A door at the rear leads directly to the garden—perfect for seamless indoor-outdoor living.
The lower ground floor offers a second, cosy reception room. This level also includes a separate W.C. and a practical utility room. To the rear is a study that opens out to the garden, with flexible potential to serve as a playroom, study, or additional living space.
The first floor comprises two bright and spacious bedrooms. The master bedroom is situated at the front, enjoying abundant natural light through two large sash windows overlooking the square. This room includes an en-suite with bath, sink, and W.C., and has ample room for a double bed and freestanding furniture. The second bedroom is equally light-filled and well-proportioned. A separate family bathroom on this floor includes a shower, sink, and W.C.
On the second floor are two further double bedrooms, both with wash basins and space for freestanding furniture. There is also access to loft storage from this floor.
Between the first and second floors lies a delightful roof terrace—a private suntrap and peaceful spot for relaxation. The rear garden is paved, offering space for outdoor seating and alfresco dining, while a small front patio garden adds to the houses kerb appeal.
Freehold
PARKING
Off-street parking is available from Lambeth Council
UTILITIES
Electricity – mains connected
Water – mains connected
Heating – gas central heating
Sewerage – mains connected
Broadband – ultrafast broadband
Location
Mortgage Calculator
Fill in the details below to estimate your monthly repayments:
Approximate monthly repayment:
For more information, please contact Winkworth's mortgage partner, Trinity Financial, on +44 (0)20 7267 9399 and speak to the Trinity team.
Stamp Duty Calculator
Fill in the details below to estimate your stamp duty
The above calculator above is for general interest only and should not be relied upon
Meet the Team
Our team at Winkworth Kennington Estate Agents are here to support and advise our customers when they need it most. We understand that buying, selling, letting or renting can be daunting and often emotionally meaningful. We are there, when it matters, to make the journey as stress-free as possible.
See all team members