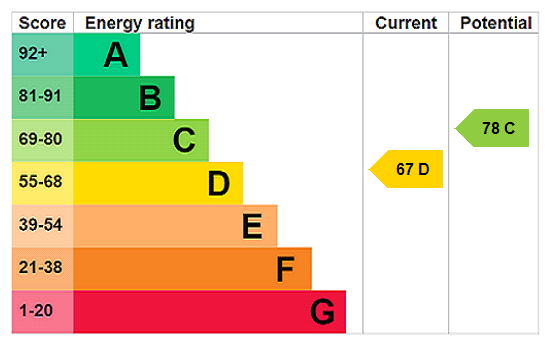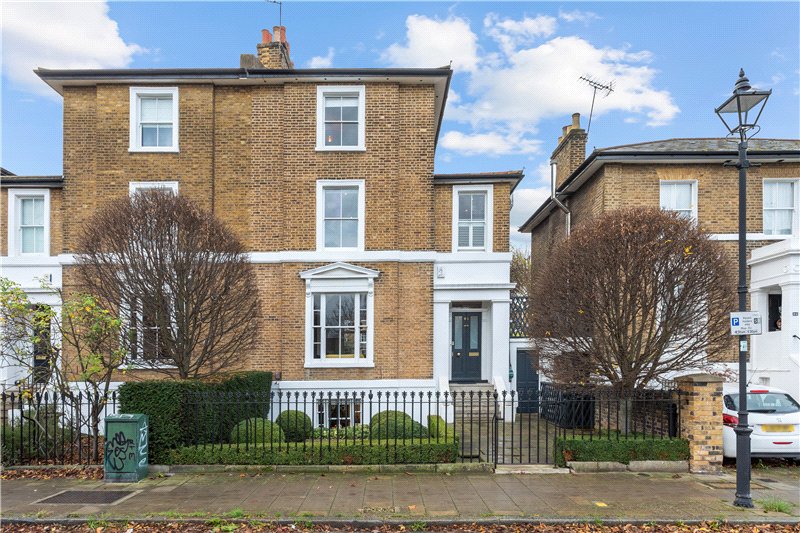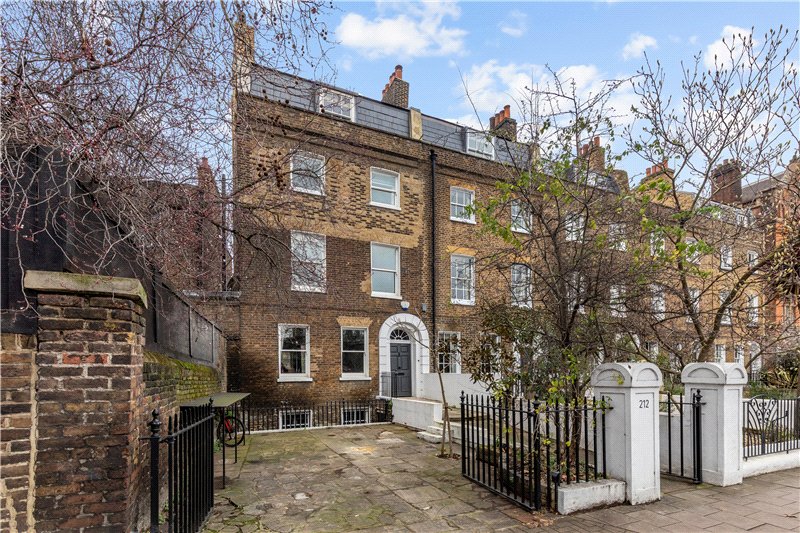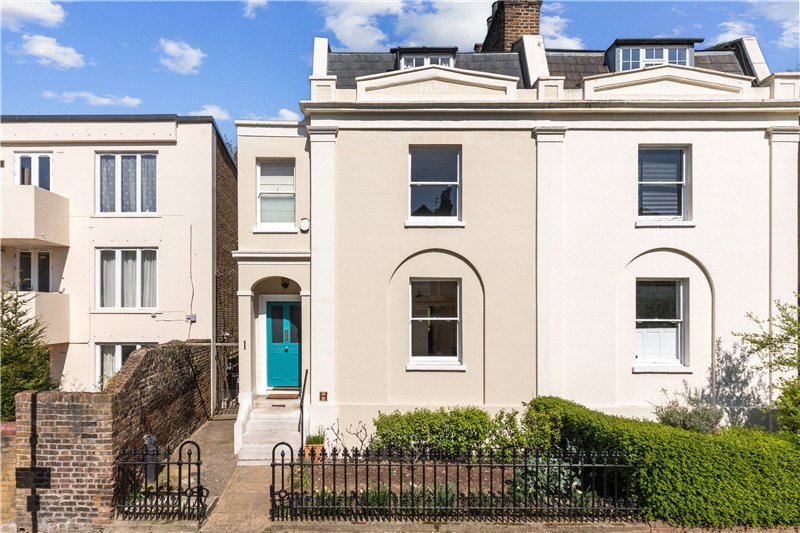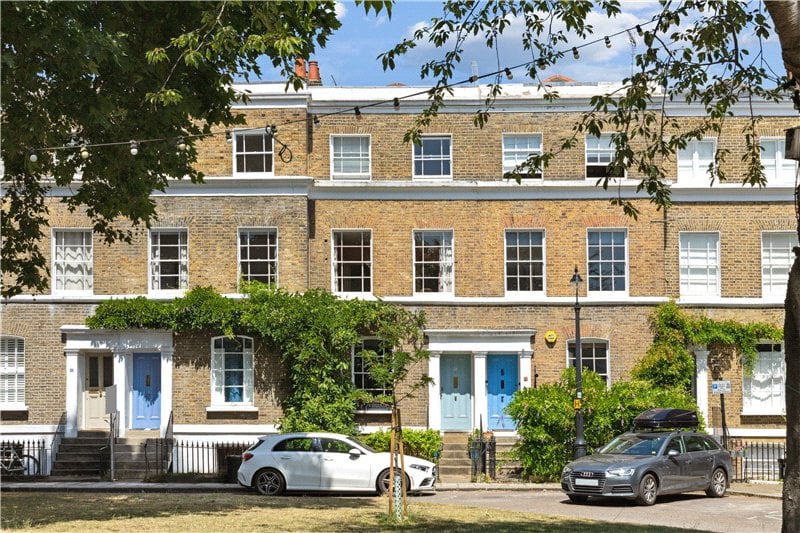Under Offer
Lambeth Road, London, SE1
3 bedroom house in London
Offers in excess of £1,600,000 Freehold
- 3
- 3
- 2
-
1802 sq ft
167 sq m -
PICTURES AND VIDEOS
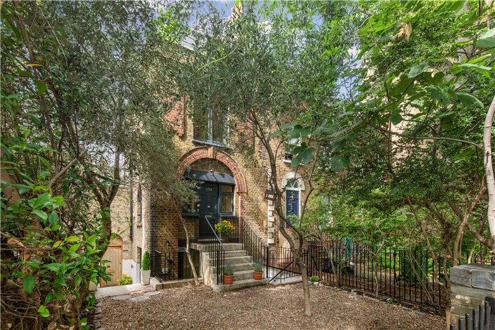
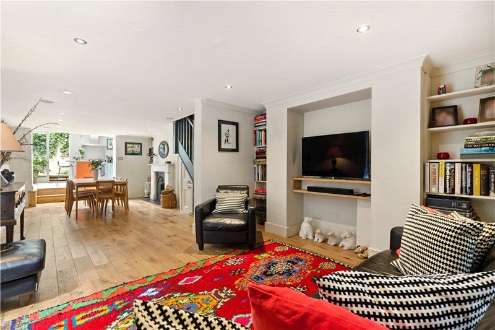
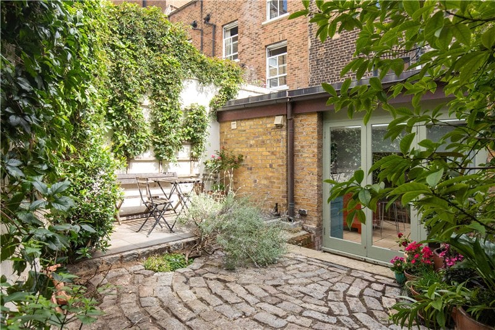
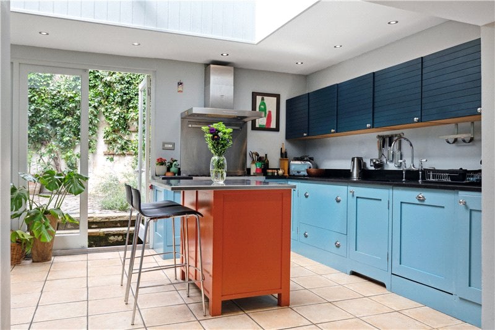
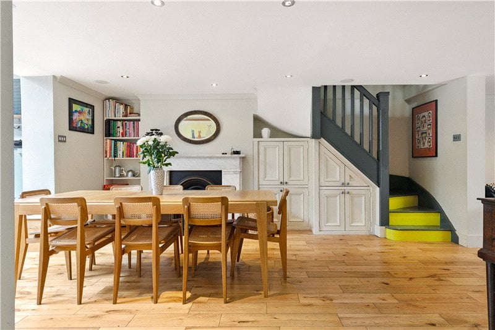
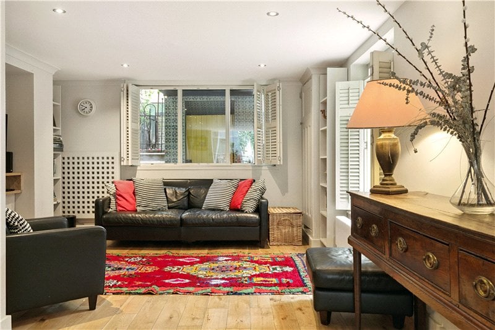
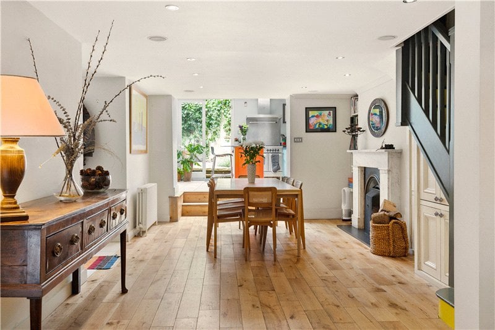
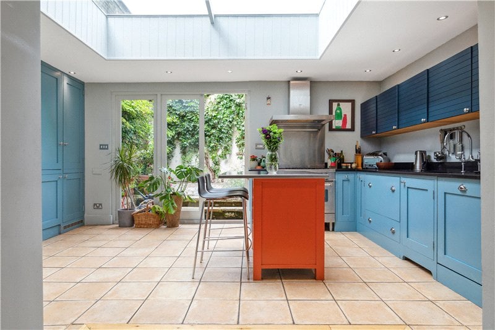
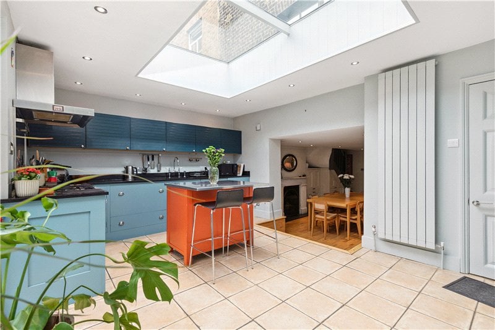
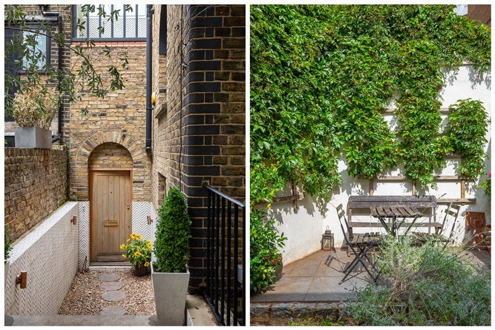
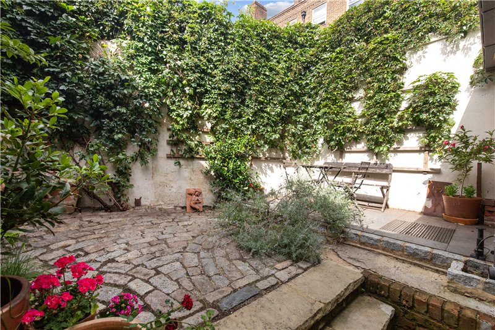
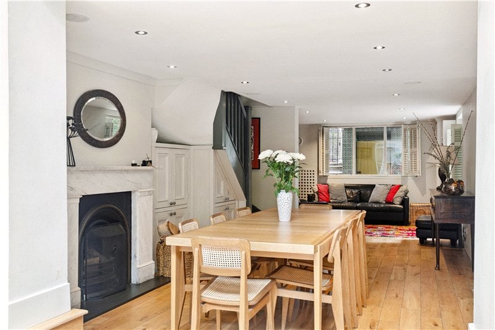
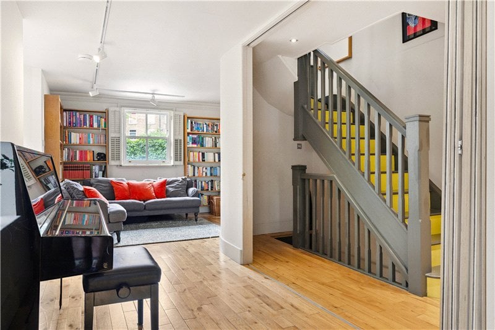
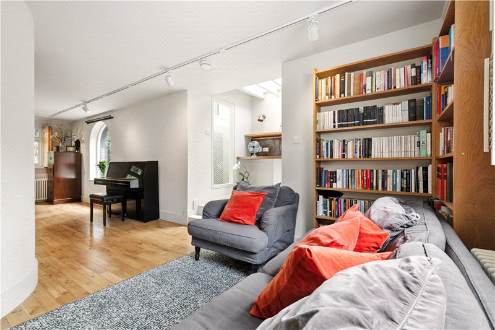
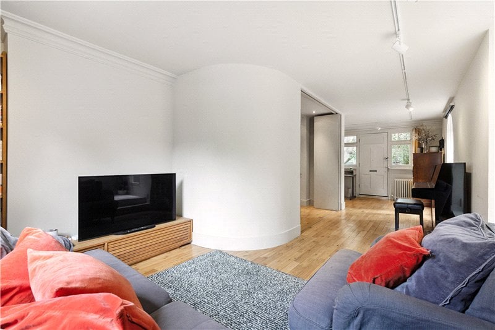
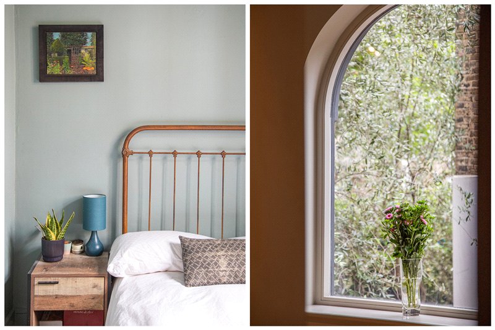
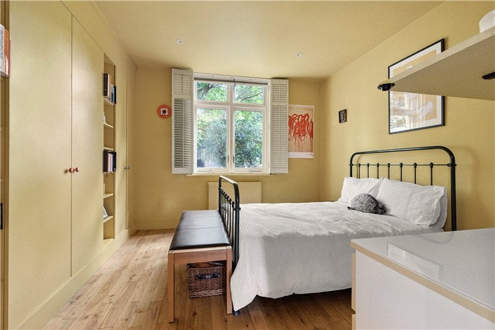
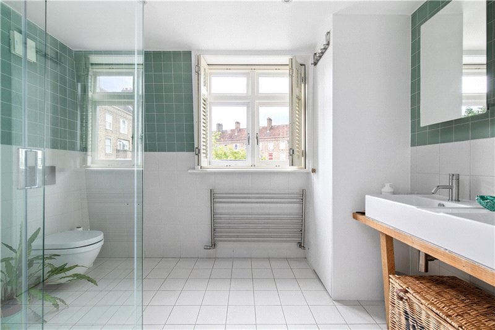
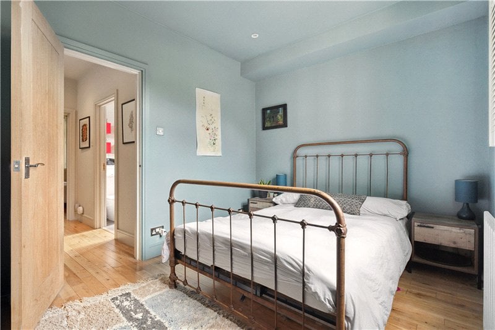
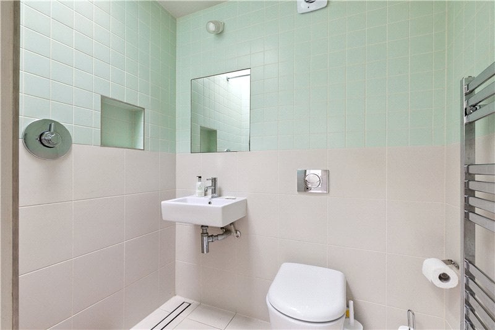
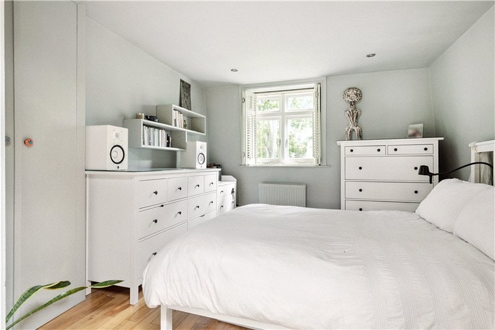
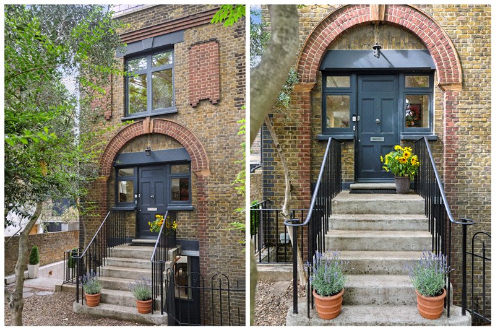
KEY INFORMATION
- Tenure: Freehold
- Council Tax Band: F
- Local Authority: Lambeth
Description
A beautifully presented three-bedroom home arranged over four spacious floors, flooded with daylight, it offers a harmonious blend of period charm and modern living. The property includes three double bedrooms, two generous reception rooms, a dedicated dining area, three stylish bathrooms, a private rear garden, and off-street parking at the front.
Upon entering the raised ground floor, you are welcomed into a bright and expansive double reception room. This elegant space features engineered wooden flooring, two large sash windows, and ample room for comfortable living and entertaining. A clever side extension enhances the natural light and houses an impressive guest shower room and W.C.
The first-floor includes two generously proportioned double bedrooms, both with engineered wood floors, fitted alcove built-in storage, and large sash windows complete with shutters, offering lovely views of the front and rear gardens. A well-appointed bathroom sits between the bedrooms, finished to a high standard with a shower-over-bath, W.C., hand basin, heated towel rail, extractor fan, storage, and shuttered windows.
Ascending to the top floor, you’ll find the master suite, a peaceful retreat with engineered wooden flooring, space for a large double bed, and ample storage. A landing area between the bedroom and en-suite offers a quiet spot to relax, beneath a skylight. The en-suite bathroom is impeccably finished, featuring dual basins, a walk-in shower, W.C, all within a fully tiled, stylish space.
The lower ground floor presents a versatile second reception room with space for a large dining table, an L-shaped sofa, and a home cinema set-up and perfect for entertaining. The side extension adds a useful pantry and lobby area.
To the rear, the kitchen, which is a few steps up from the dining area, is positioned in a bright extension with a large skylight and full-height glass doors that open directly onto the secluded paved garden. The kitchen is well-equipped with granite worktops, a stainless-steel gas oven and hob, integrated dishwasher, fridge-freezers including a unique drawer-fridge, washing machine and dryer, all housed within bespoke wooden cabinetry, offering plenty of storage.
A rare and thoughtful feature of the house is the incorporation of two front entrances, allowing the raised ground floor to be closed off from the rest of the house. This makes it ideal for use as a self-contained studio flat for guests or lodgers, with their own dedicated front door. There is also useful storage under the stairs to the main front entrance.
Finally, the off-street parking to the front allows for the creation of an EV charging station for electric cars.
Freehold
UTILITIES
Electricity – mains connected
Gas – mains connected
Water – mains connected
Heating – gas central heating
Sewerage – mains connected
Broadband – Ultrafast Full Fibre Broadband
Location
Mortgage Calculator
Fill in the details below to estimate your monthly repayments:
Approximate monthly repayment:
For more information, please contact Winkworth's mortgage partner, Trinity Financial, on +44 (0)20 7267 9399 and speak to the Trinity team.
Stamp Duty Calculator
Fill in the details below to estimate your stamp duty
The above calculator above is for general interest only and should not be relied upon
Meet the Team
Our team at Winkworth Kennington Estate Agents are here to support and advise our customers when they need it most. We understand that buying, selling, letting or renting can be daunting and often emotionally meaningful. We are there, when it matters, to make the journey as stress-free as possible.
See all team members