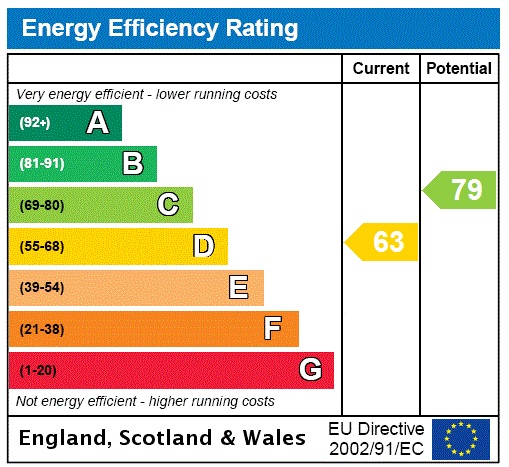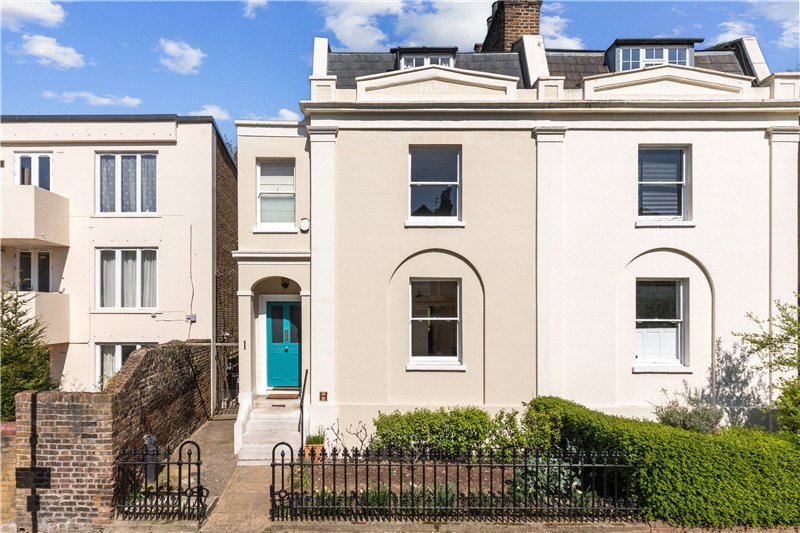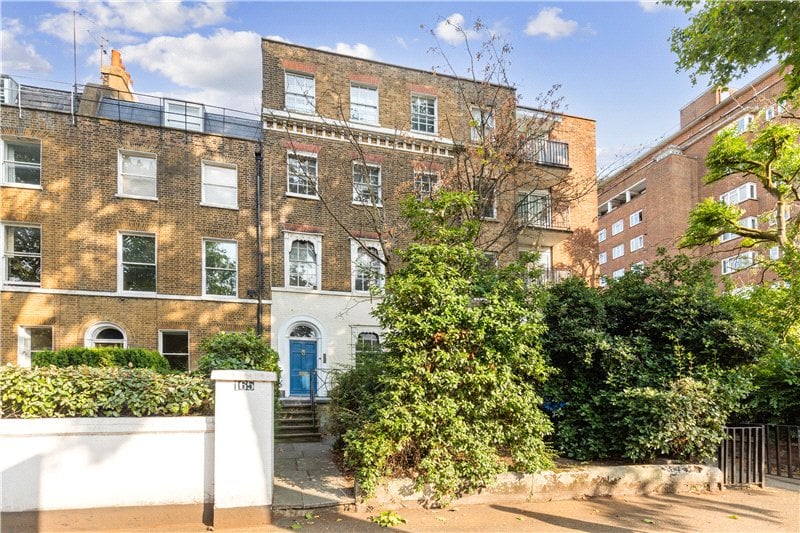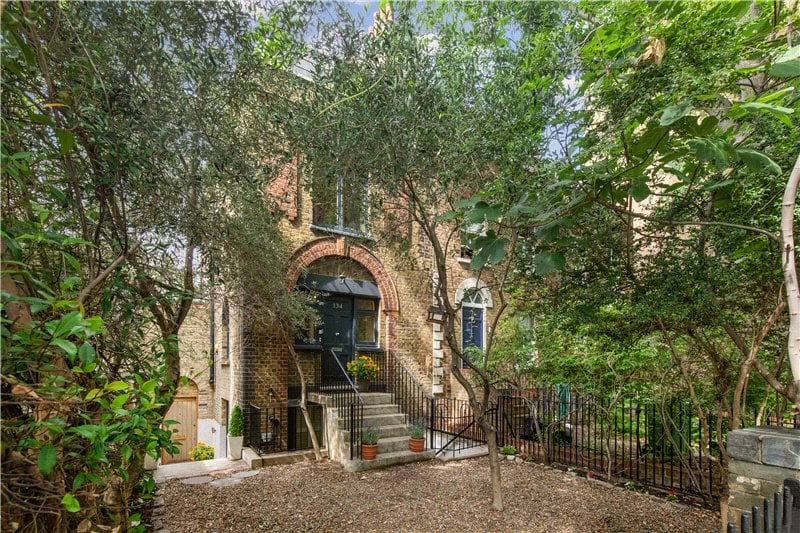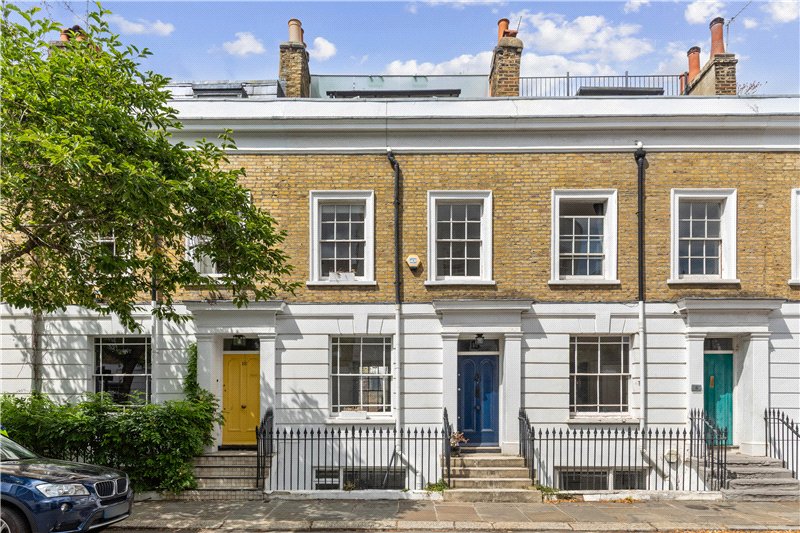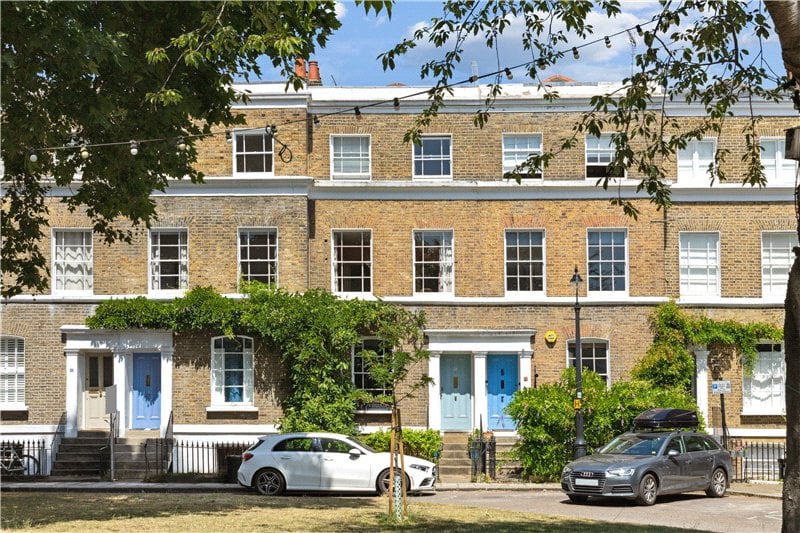Sold
Gairloch Road, London, SE5
3 bedroom house in London
£950,000 Freehold
- 3
- 2
- 2
-
1197 sq ft
111 sq m -
PICTURES AND VIDEOS




















KEY INFORMATION
- Tenure: Freehold
- Council Tax Band: E
- Local Authority: Southwark Council
Description
Upon entering the house on the ground floor, and immediately to your right off the corridor, you will find one of two reception rooms. This room offers a beautiful Victorian bay window, cast iron fireplace, cornicing and picture rails with wonderful ceiling height.
The kitchen connected, allows for direct access on to the rear south-facing garden. The kitchen is equipped with a larger cooker with gas hob and extraction, integrated microwave and dishwasher, space for a large fridge/freezer and ample kitchen worktop space available.
At the rear of the house on the ground floor, sits a further reception room with direct access as well as pleasant views on to the garden behind. Behind the reception room is a downstairs guest loo/utility room offering great storage and a W.C.
Access to the cellar in the basement is found under the stairs, a perfect place for storage.
On the first floor, is the beautifully tiled family bathroom. The bathroom is equipped with built in stand-alone rainfall shower, separate bath, sink, heated towel rail and W.C.
The main bedroom, located at the front of the house on the first floor, is wonderfully bright thanks to a large bay window. This bedroom provides built in storage either side of the cast iron fireplace, and ample room for a king-size bed with additional space reserved for free-standing furniture.
The second bedroom found behind the main bedroom is equally well-sized offering space for a double bed and inclusive of built in storage. The third bedroom sits at the very rear and provides pretty views on to the garden below.
The landscaped garden is paved and provides plenty of space for garden enthusiasts and outside entertainment. Mature garden beds are found at the very rear.
Please note this property has planning permission for a ground floor side extension to the rear and an L-shaped rear dormer roof extension. LBS Reg. No.: 22/AP/2742
Council Tax Band E
Location
Mortgage Calculator
Fill in the details below to estimate your monthly repayments:
Approximate monthly repayment:
For more information, please contact Winkworth's mortgage partner, Trinity Financial, on +44 (0)20 7267 9399 and speak to the Trinity team.
Stamp Duty Calculator
Fill in the details below to estimate your stamp duty
The above calculator above is for general interest only and should not be relied upon
Meet the Team
Our team at Winkworth Kennington Estate Agents are here to support and advise our customers when they need it most. We understand that buying, selling, letting or renting can be daunting and often emotionally meaningful. We are there, when it matters, to make the journey as stress-free as possible.
See all team members