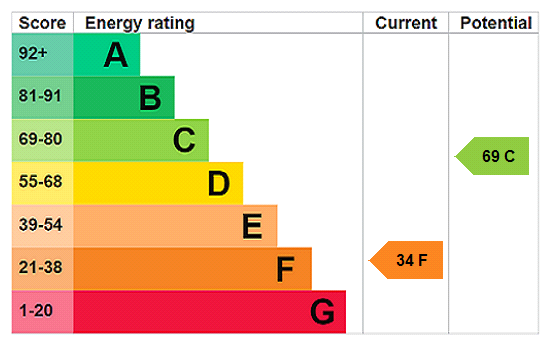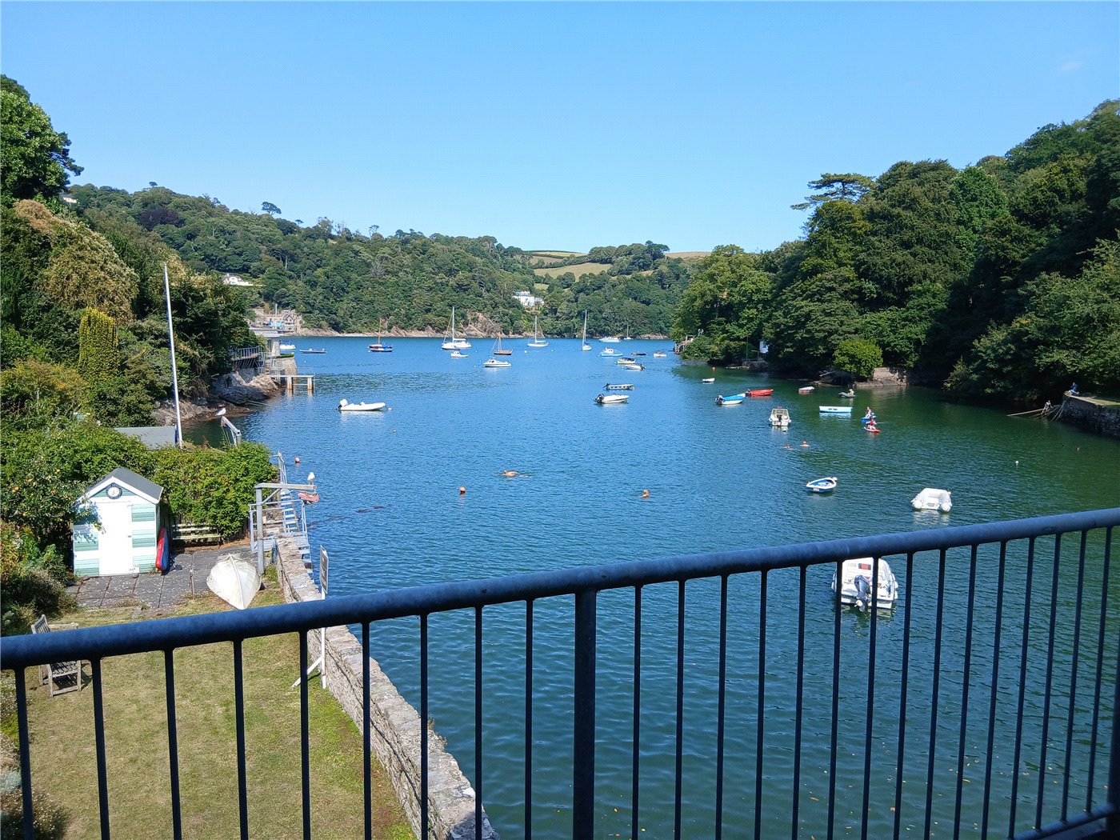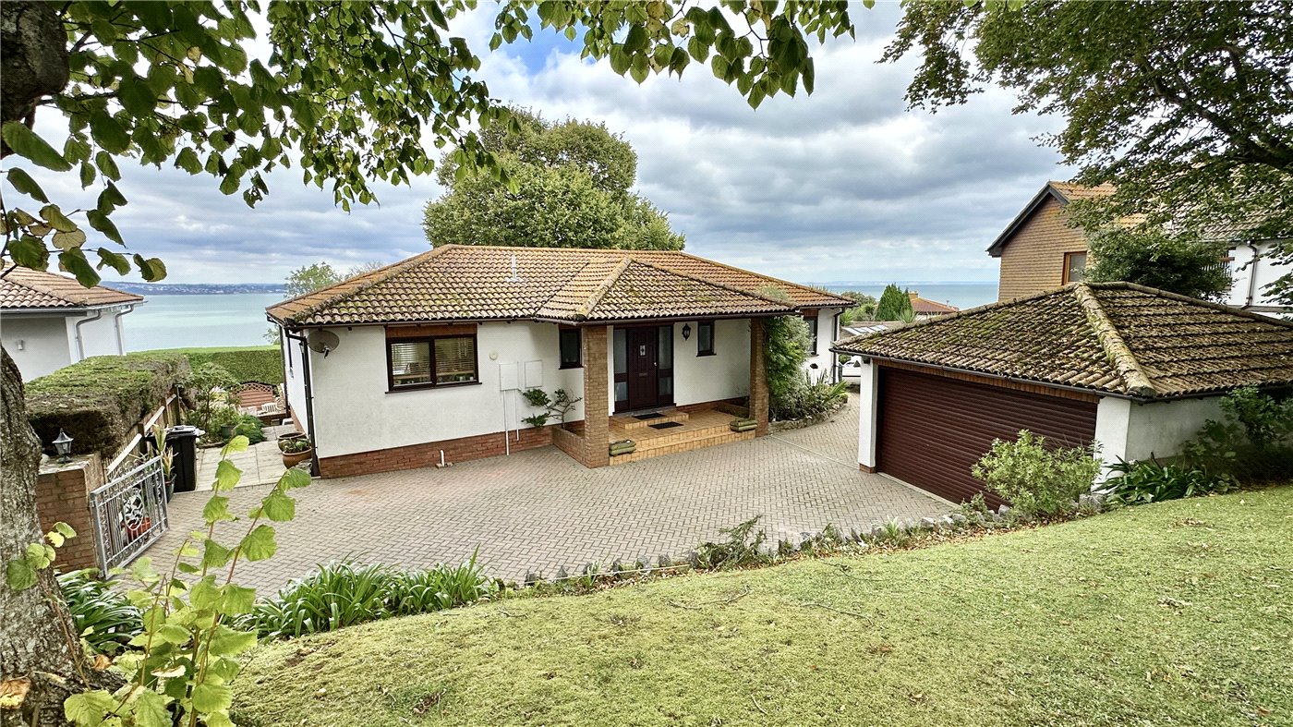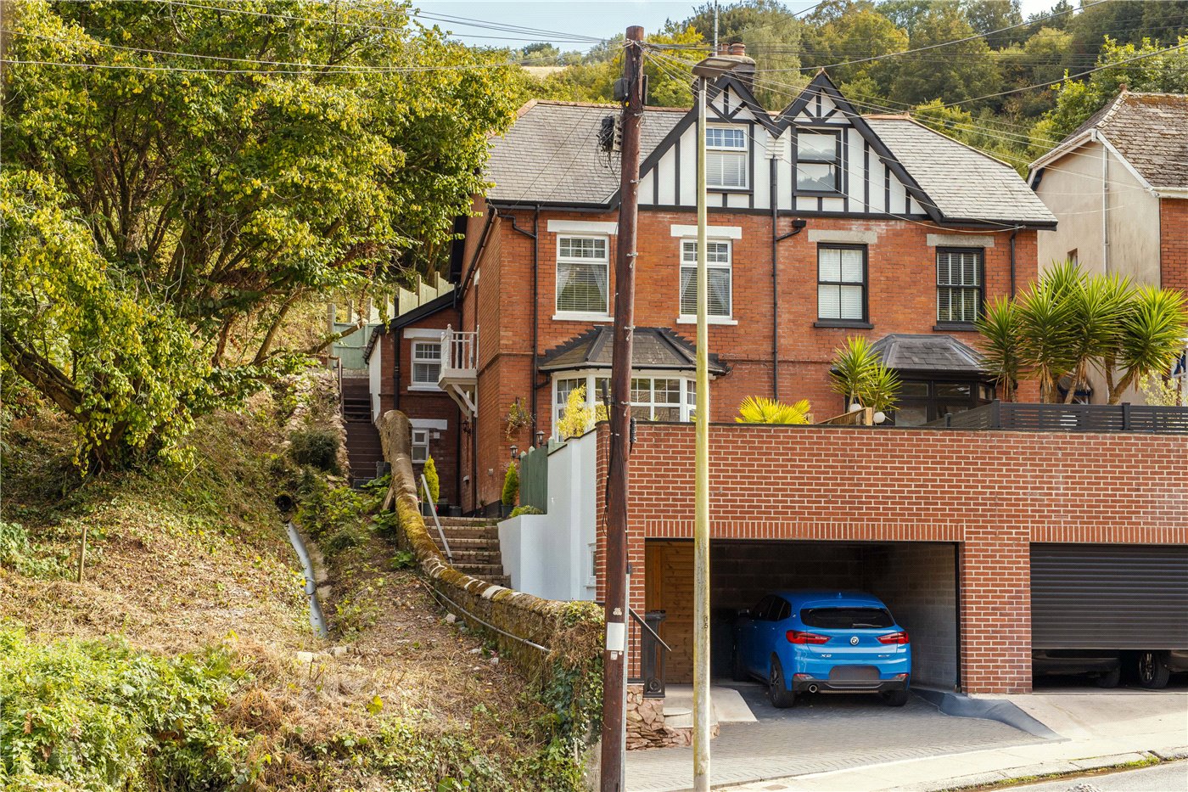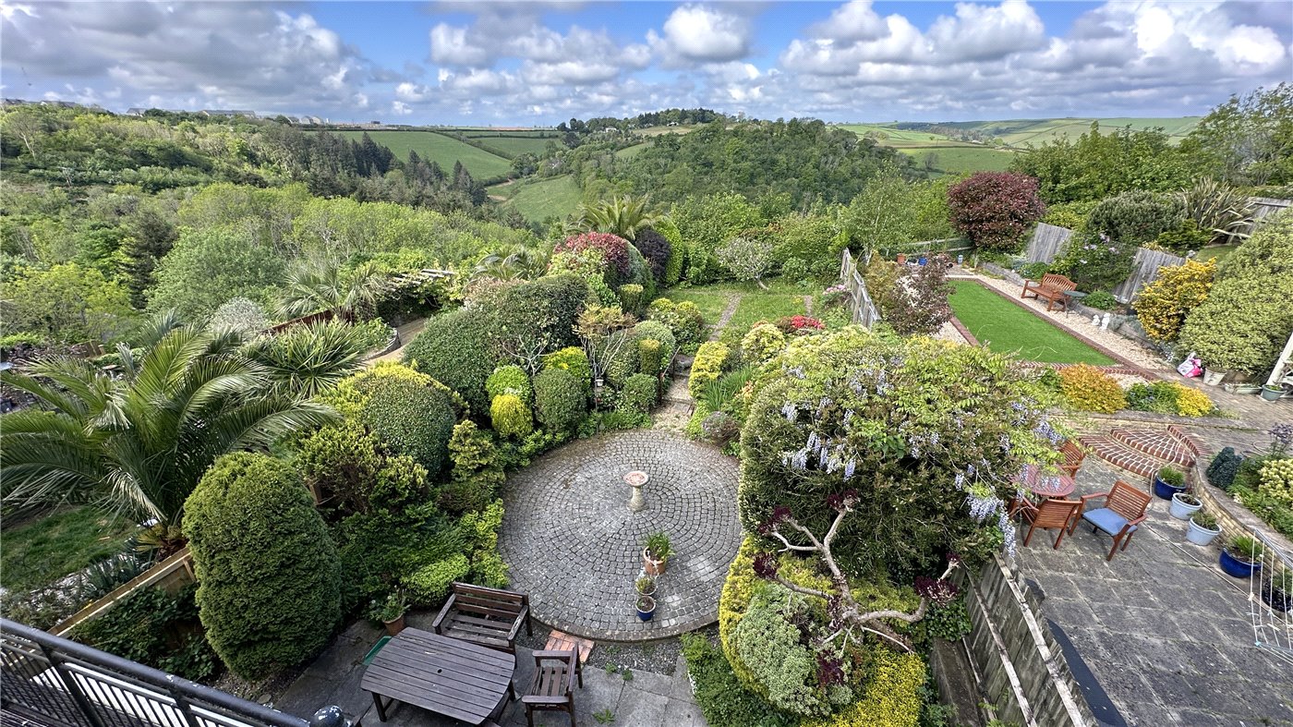Fairview Road, Dartmouth, Devon, TQ6
2 bedroom house in Dartmouth
£375,000
- 2
- 2
- 2
PICTURES AND VIDEOS
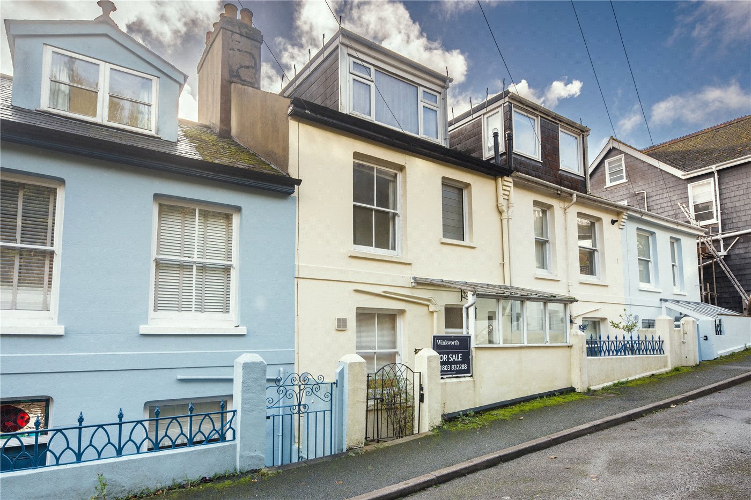
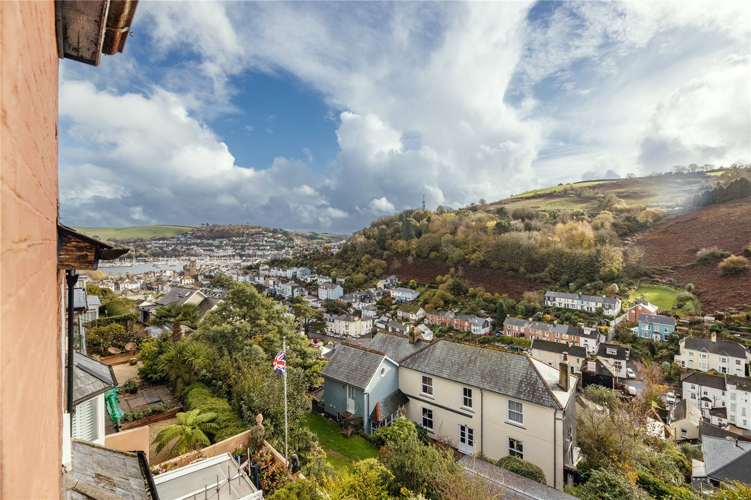
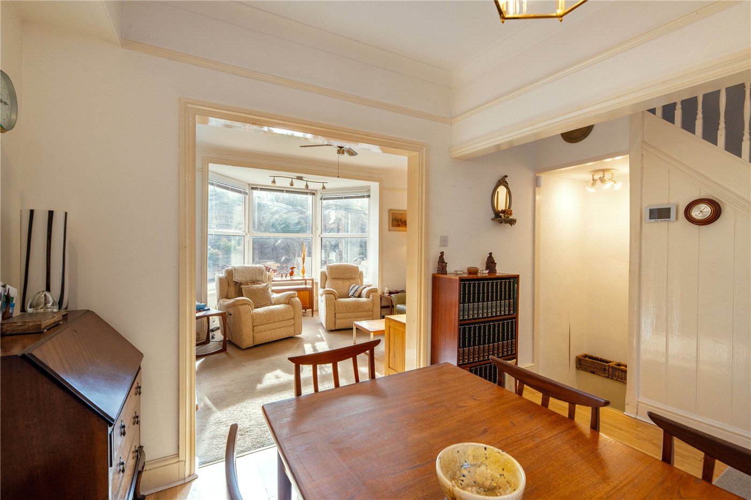
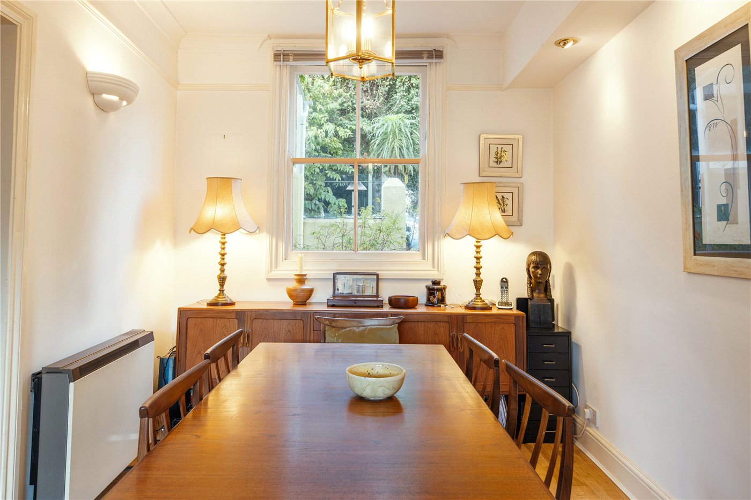
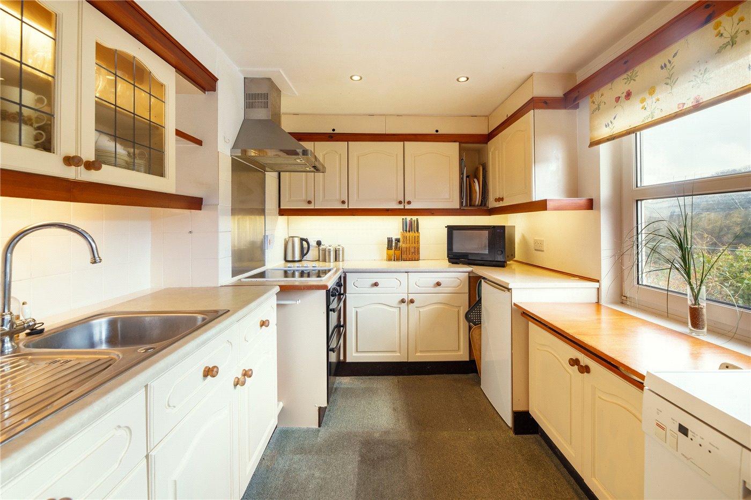
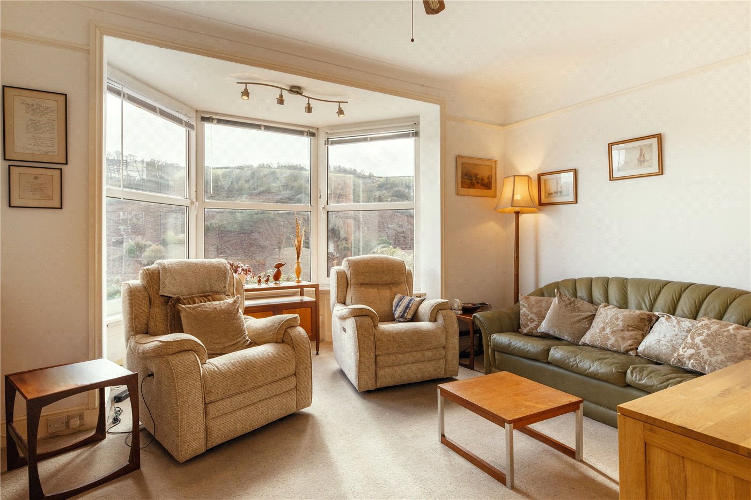
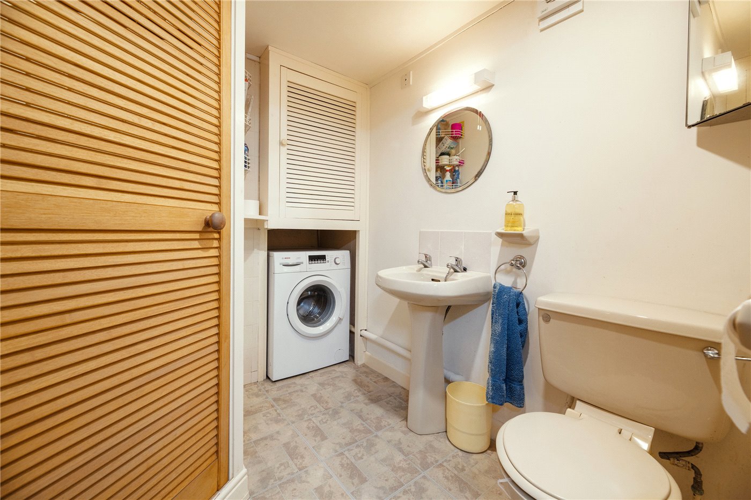
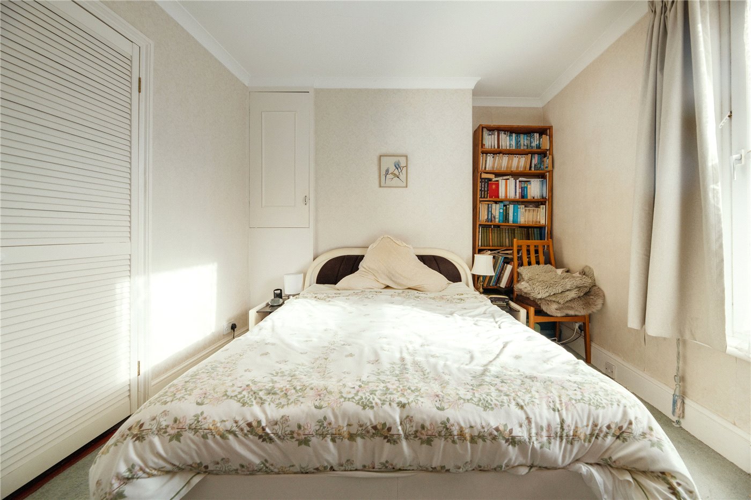
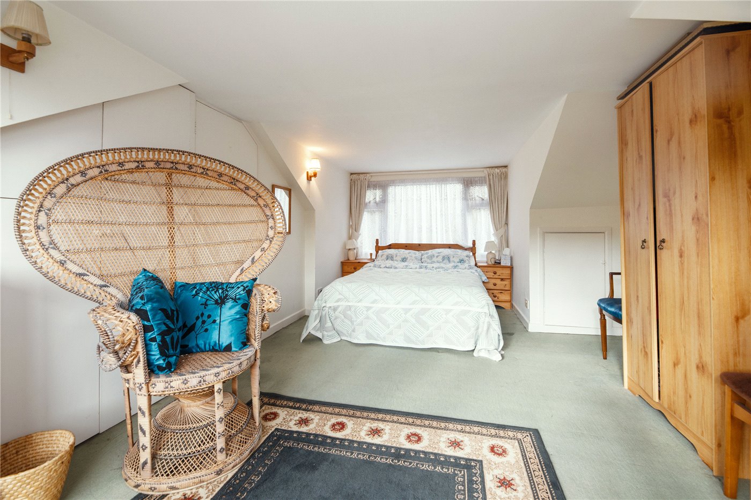
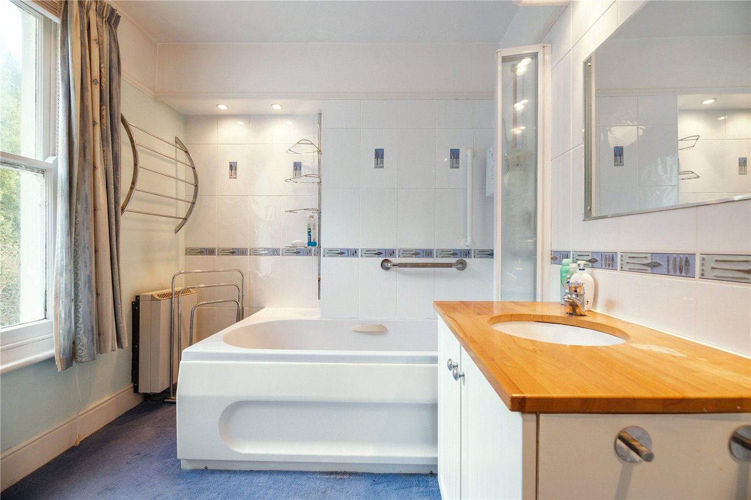

KEY FEATURES
- Hall
- Dining Room
- Sitting Room
- Kitchen
- Utility / Shower Room
- 2 Bedrooms
- Bathroom
- Garden
KEY INFORMATION
- Council Tax Band: D
- Local Authority: South Hams
Description
THE ACCOMMODATION COMPRISES:
ENTRANCE HALL – With stairs rising to the 1st floor, and below, down to the lower ground floor. A wide square arch opens into the:
DINING ROOM – sash window to the front. The room retains its picture rail and has coving too.
SITTING ROOM: - this too has coving and a picture rail. But it is the view, seen through the double glazed bay windows, that draws the attention. There is an electric fire within a wooden surround with cupboards in the alcoves to either side.
THE LOWER FLOOR
The hallways has a range of cupboards and a recess for a fridge freezer.
SHOWER, WC, UTILITY Formed from what was once the bathroom, this room is home to a white wash hand basin, WC and a shower cubicle along with plumbing for the washing machine. Then there is the “room within a room” with further storage including a recess for an additional freezer and the tumble dryer.
KITCHEN – Fitted with a range of base and eye level units with tiled splashbacks. Features include: an inset sink and drainer, electric hob with a filter extractor above and an oven beneath. Double glazed window and door to the rear garden.
UPSTAIRS.
FIRST FLOOR landing has a window to the front with cupboard to the side. Accesses the:
FAMILY BATHROOM - Matching white suite made up of a WC, vanity wash hand basin and a panel bath with a triton shower fitted above in a tiled surround. This tiling continues along 1 wall with spotlights integrated above.
BEDROOM 1 - With far reaching southerly views. It to has coving and a cupboard in 1 alcove. Open the door at the rear to reveal a large walk in wardrobe.
TOP FLOOR
BEDROOM TWO: A large and light bedroom thanks to the windows to both front and rear. There are cupboards to one side as well as access to under eaves storage.
REAR GARDEN – Reached by steps down from the kitchen. It has a central paved patio with borders around, all enclosed by wooden fencing/trellising.
SERVICES - Mains water and drainage and electricity connected
WINDOWS. Some windows are the original sash windows (notably the road side windows in the dining room and bathroom), some windows have been replaced with UPVC double glazed units ( kitchen, sitting room, bedrooms 1 and 2).
HEATING. The heating is electric with night storage heaters ( on Economy 7 tariff) in the dining room, landing, kitchen and bathroom.
Rooms and Accommodations
- ENTRANCE HALL – With stairs rising to the 1st floor, and below, down to the lower ground floor. A wide square arch opens into the:
DINING ROOM – sash window to the front. The room retains its picture rail and has coving too.
SITTING ROOM: - this too has coving and a picture rail. But it is the view, seen through the double glazed bay windows, that draws the attention. There is an electric fire within a wooden surround with cupboards in the alcoves to either side.
THE LOWER FLOOR
The hallways has a range of cupboards and a recess for a fridge freezer.
SHOWER, WC, UTILITY Formed from what was once the bathroom, this room is home to a white wash hand basin, WC and a shower cubicle along with plumbing for the washing machine. Then there is the “room within a room” with further storage including a recess for an additional freezer and the tumble dryer.
KITCHEN – Fitted with a range of base and eye level units with tiled splashbacks. Features include: an inset sink and drainer, electric hob with a filter extractor above and an oven beneath. Double glazed window and door to the rear garden.
UPSTAIRS.
FIRST FLOOR landing has a window to the front with cupboard to the side. Accesses the:
FAMILY BATHROOM - Matching white suite made up of a WC, vanity wash hand basin and a panel bath with a triton shower fitted above in a tiled surround. This tiling continues along 1 wall with spotlights integrated above.
BEDROOM 1 - With far reaching southerly views. It to has coving and a cupboard in 1 alcove. Open the door at the rear to reveal a large walk in wardrobe.
TOP FLOOR
BEDROOM TWO: A large and light bedroom thanks to the windows to both front and rear. There are cupboards to one side as well as access to under eaves storage.
REAR GARDEN – Reached by steps down from the kitchen. It has a central paved patio with borders around, all enclosed by wooden fencing/trellising.
SERVICES - Mains water and drainage connected
WINDOWS. Some windows are the original sash windows (notably the road side windows in the dining room and bathroom), some windows have been replaced with UPVC double glazed units ( kitchen, sitting room, bedrooms 1 and 2).
HEATING. The heating is electric with night storage heaters ( on Economy 7 tariff) in the dining room, landing, kitchen and bathroom.
Marketed by
Winkworth Dartmouth
Properties for sale in DartmouthArrange a Viewing
Fill in the form below to arrange your property viewing.
Mortgage Calculator
Fill in the details below to estimate your monthly repayments:
Approximate monthly repayment:
For more information, please contact Winkworth's mortgage partner, Trinity Financial, on +44 (0)20 7267 9399 and speak to the Trinity team.
Stamp Duty Calculator
Fill in the details below to estimate your stamp duty
The above calculator above is for general interest only and should not be relied upon
Meet the Team
Our highly successful team has a wealth of experience and knowledge which is second to none to ensure that your moving experience is as pain free as possible. Our Grade II listed double fronted premisis opposite the market in Dartmouth is a perfect showcase for your property. Please come and talk to us about your property requirements.
See all team members