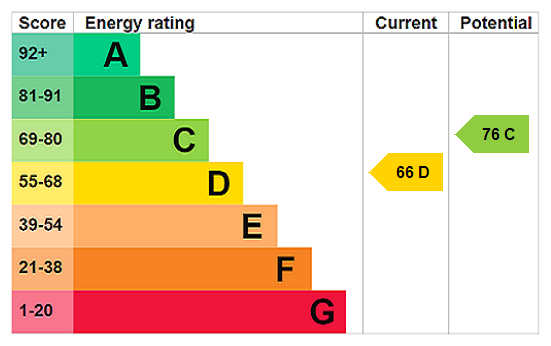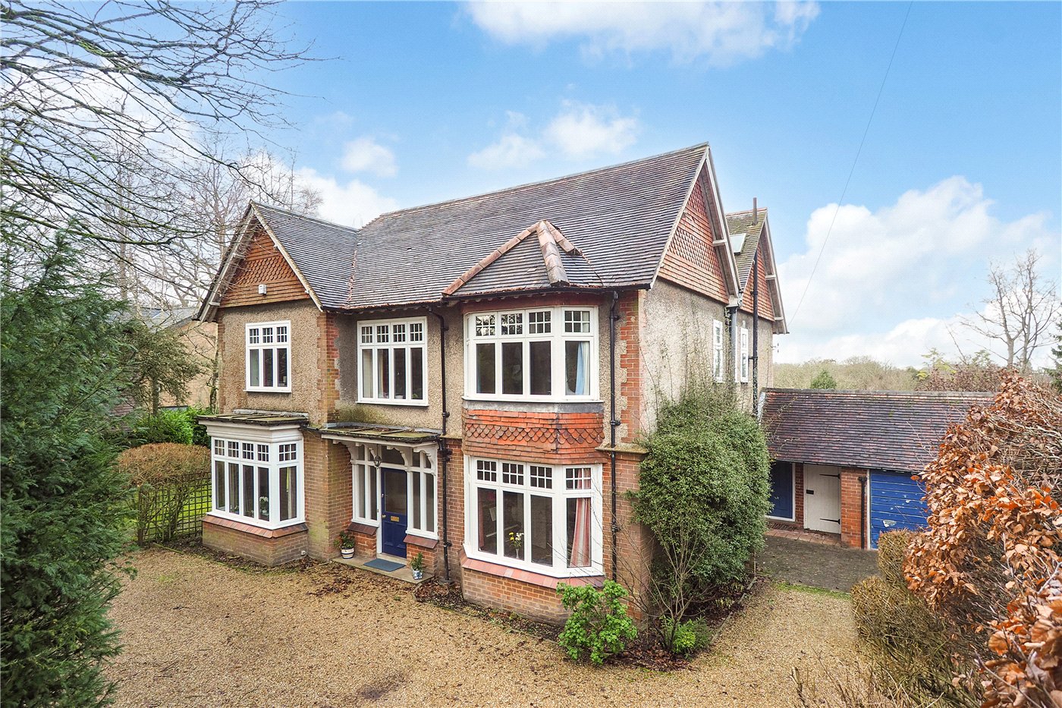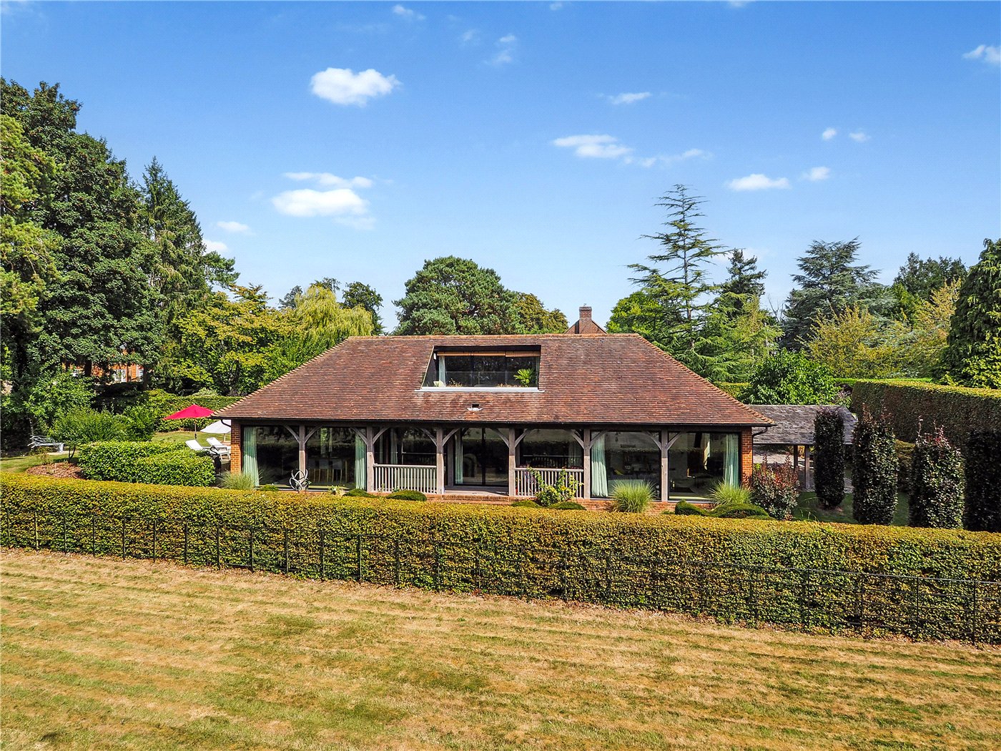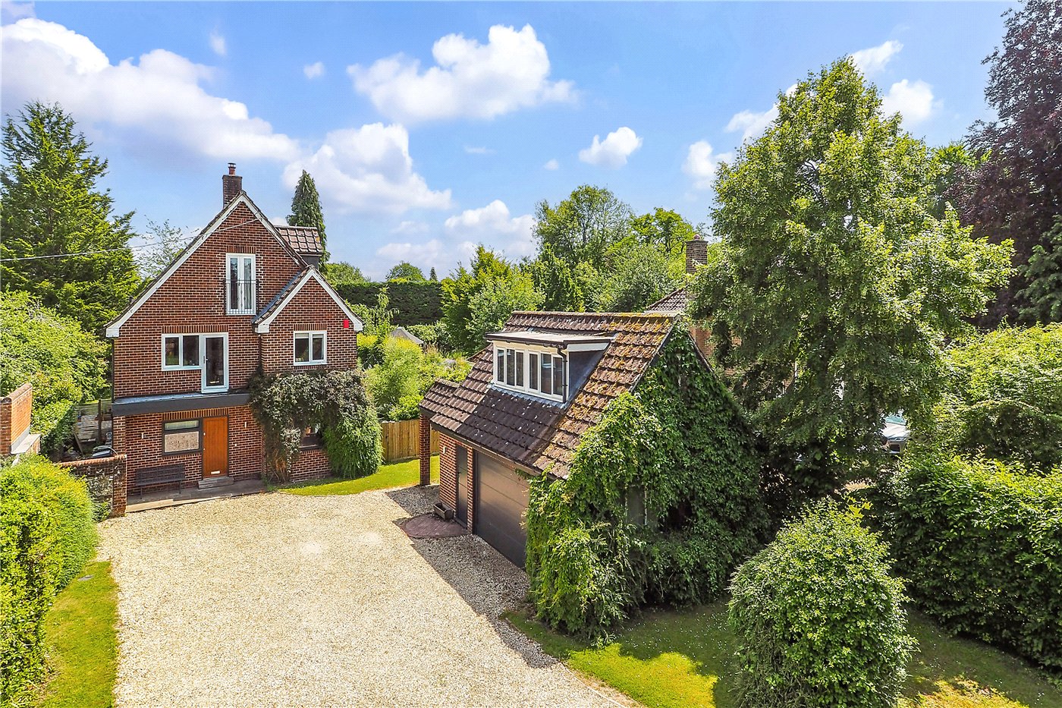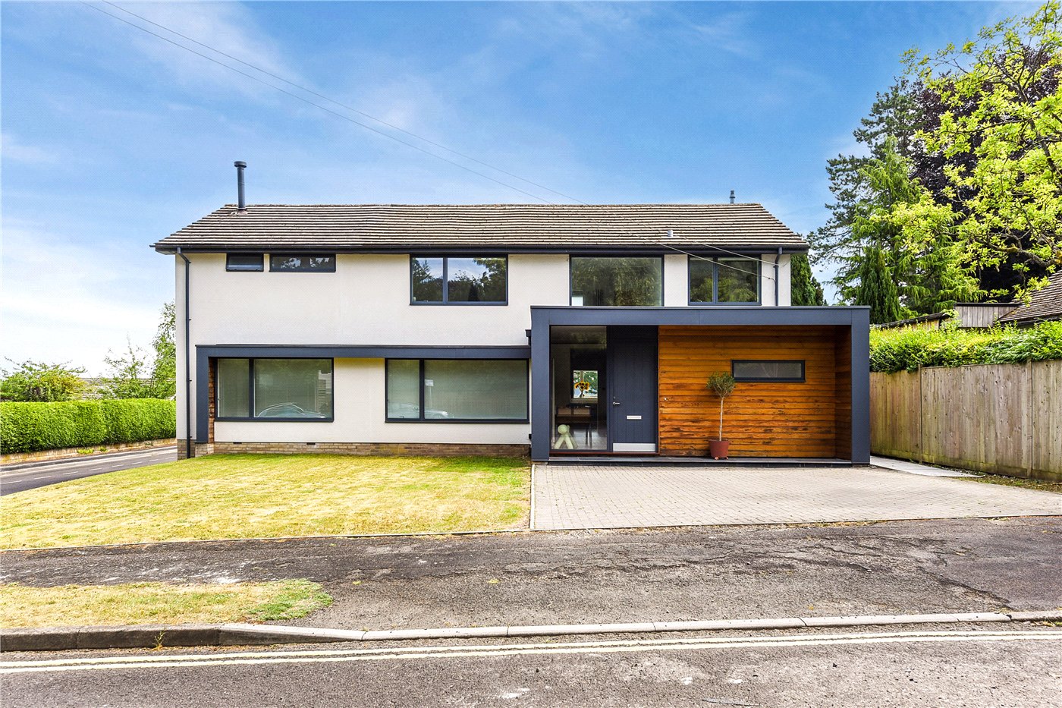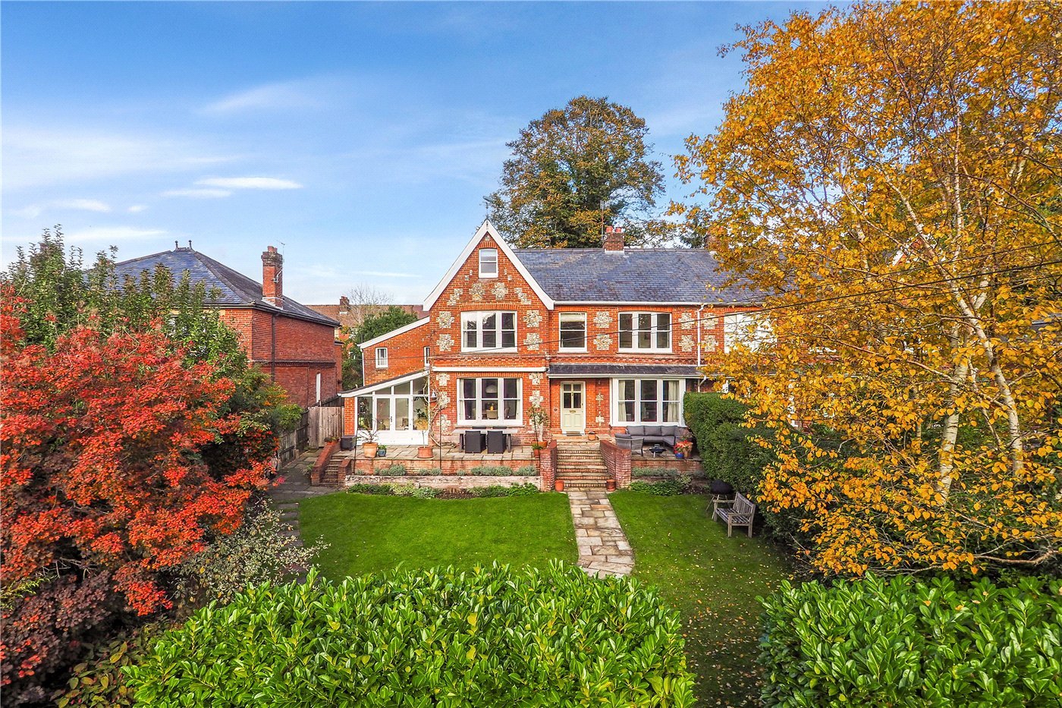Downs Road, South Wonston, Winchester, Hampshire, SO21
4 bedroom house in South Wonston
£740,000 Freehold
- 4
- 1
- 3
PICTURES AND VIDEOS
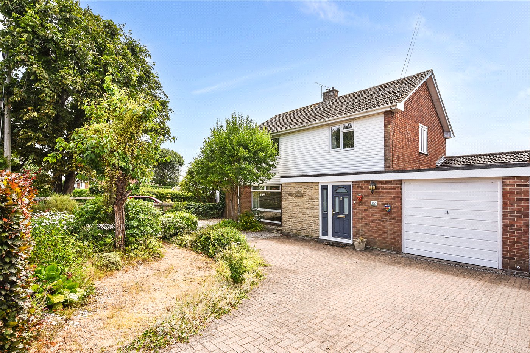
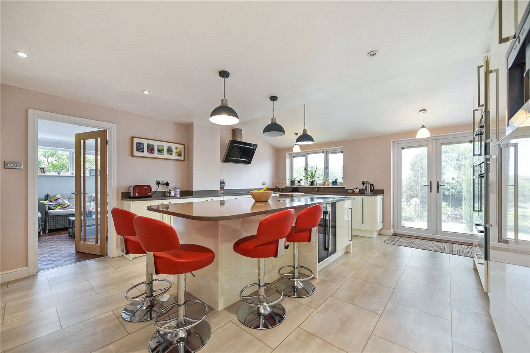
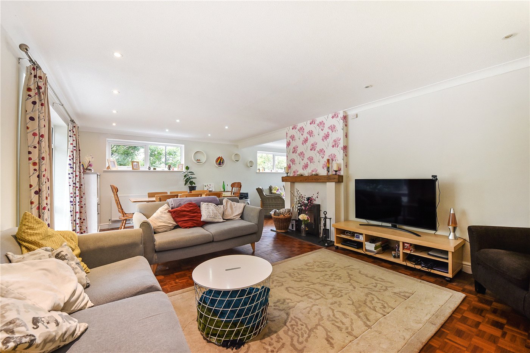
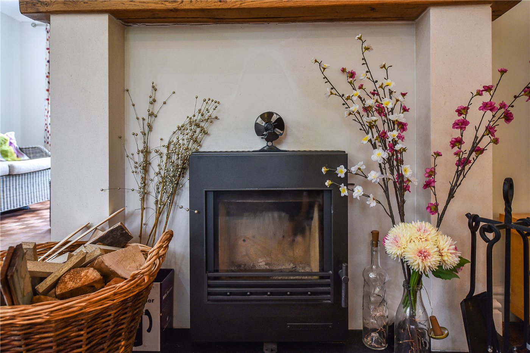
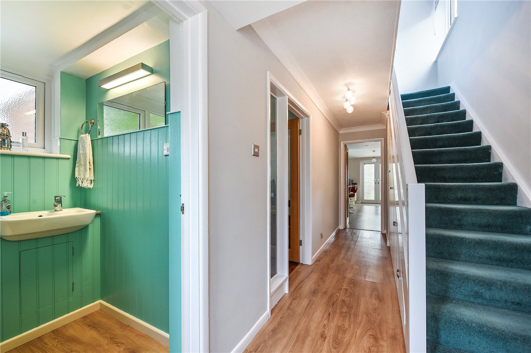
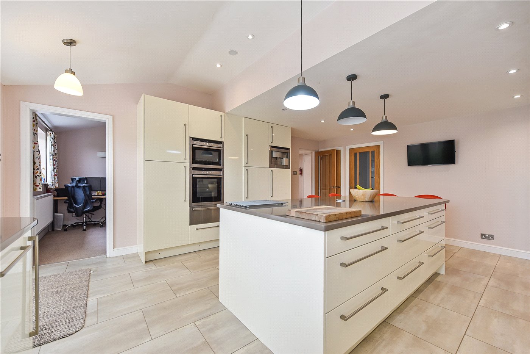
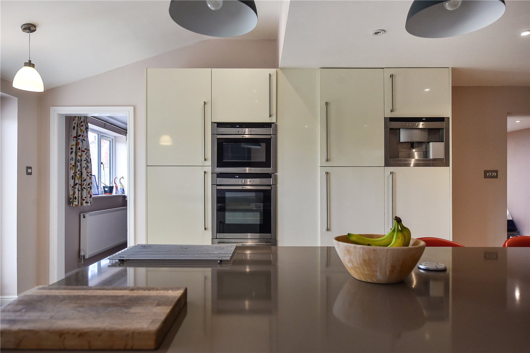
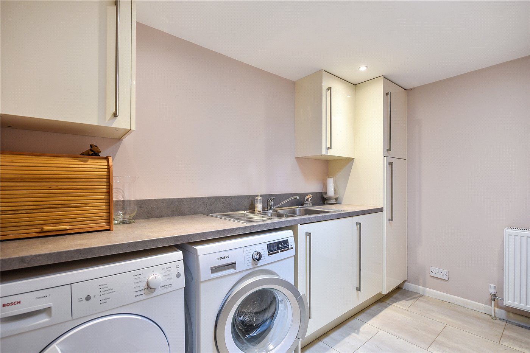
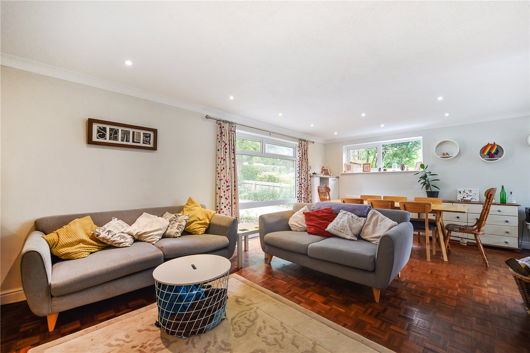
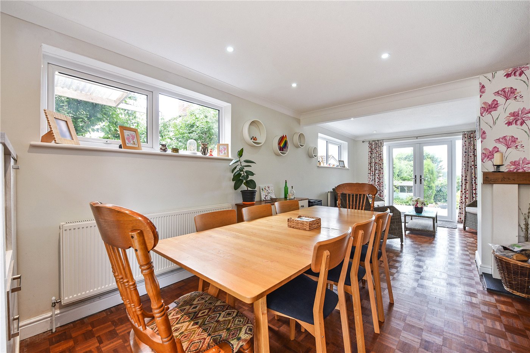
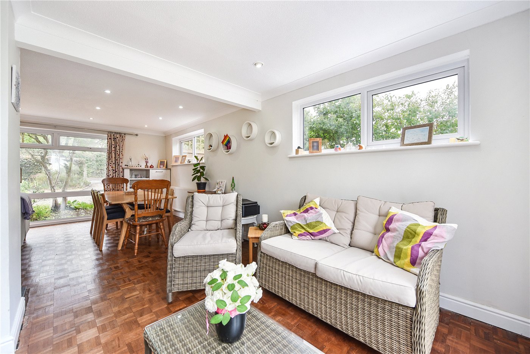
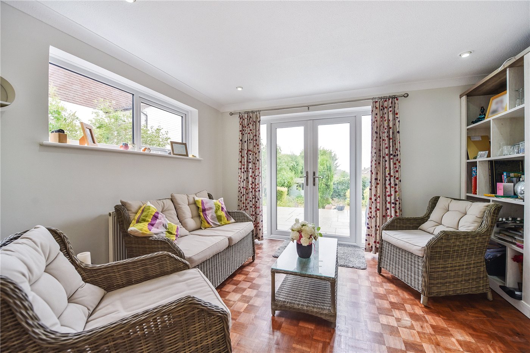
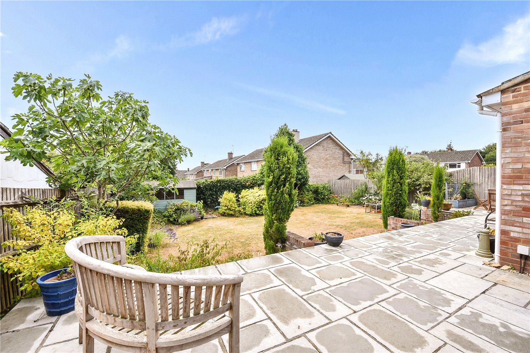
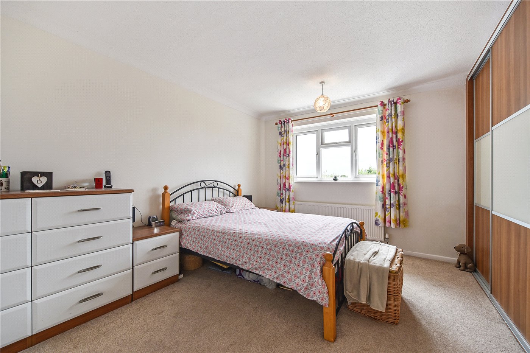
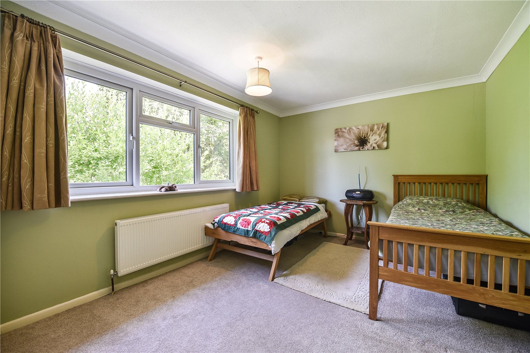
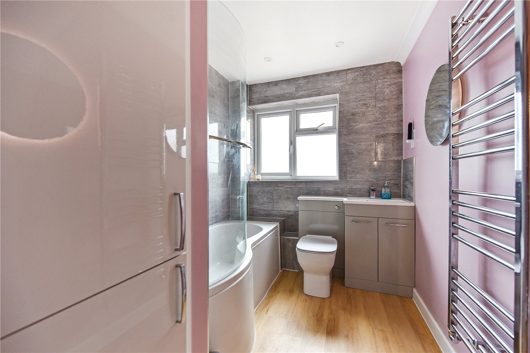
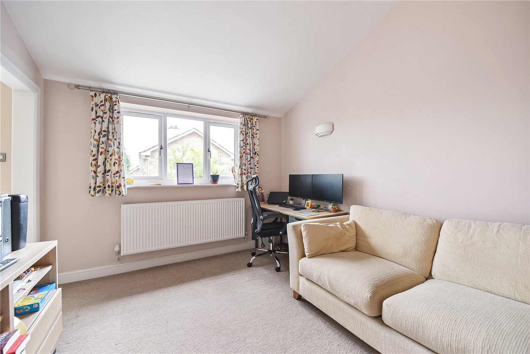
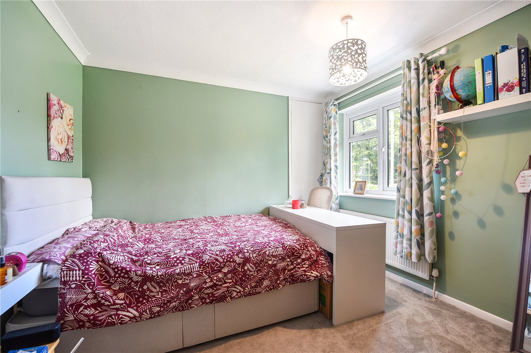
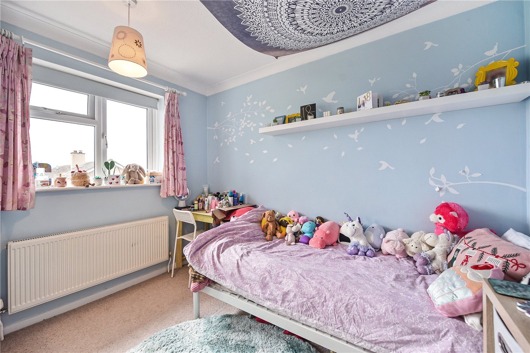
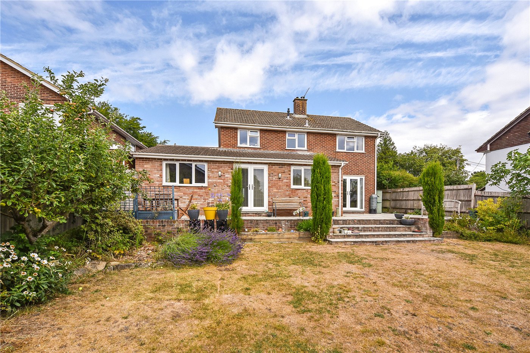
KEY FEATURES
- Peaceful village setting
- Open plan living/dining
- Modern kitchen with island
- Playroom/home office
- French doors to garden
- Four generous bedrooms
- Fitted wardrobes to main
- Contemporary bathroom
- Large garden with terrace
- Driveway & garage access
KEY INFORMATION
- Tenure: Freehold
- Council Tax Band: F
- Local Authority: Winchester City Council
Description
This beautifully presented detached family home enjoys a prime setting and spacious, thoughtfully designed interiors. Pleasantly set behind a generous block-paved driveway and a landscaped front garden, the exterior showcases a blend of red brick, stonework, and white cladding. Inside, the heart of the home has an open plan living/dining/family area with rich parquet flooring and a soft neutral palette. This L-shaped space flows seamlessly and opens through French doors to the garden, creating a bright, airy atmosphere, ideal for both entertaining and everyday living.
Flowing off this space is the sizeable and stylish kitchen/breakfast room, complete with sleek high-gloss cabinetry, a central island with stone worktop, and integrated appliances including double ovens and a microwave. The kitchen also connects to a separate playroom or study, offering a quiet space for work or creativity, and a well-equipped utility room which provides internal access to the garage. A ground floor W/C is conveniently located off the entrance hallway, which runs centrally through the home and offers an additional access point to the kitchen.
Upstairs, the layout continues to impress with four well-proportioned bedrooms and a modern family bathroom. The principal bedroom is positioned at the rear of the property and features built-in wardrobes and calming décor. The second bedroom, located at the front left, is particularly spacious and benefits from large windows, while bedrooms three and four provide additional flexible accommodation for children, guests, or home working. The family bathroom is finished to a high standard with a P-shaped bath, rainfall shower over, and stylish grey tiling.
The rear garden offers a large lawn bordered by mature planting, fruit trees, and lavender, with a terrace paved with limestone running along the back of the house. A secondary seating area to the side adds to the outdoor appeal. This home’s thoughtful layout, high-quality finishes, and seamless indoor-outdoor flow make it ideal for modern family living.
PROPERTY INFORMATION:
COUNCIL TAX: Band F, Winchester City Council.
SERVICES: Mains Gas, Electricity, Water & Drainage
BROADBAND: Fibre to the Cabinet, Broadband Available. Checked on Openreach July 2025
MOBILE SIGNAL: Coverage With Certain Providers.
HEATING: Mains Gas Central Heating.
TENURE: Freehold.
EPC RATING: D
PARKING: Driveway and Garage
Location
Marketed by
Winkworth Winchester
Properties for sale in WinchesterArrange a Viewing
Fill in the form below to arrange your property viewing.
Mortgage Calculator
Fill in the details below to estimate your monthly repayments:
Approximate monthly repayment:
For more information, please contact Winkworth's mortgage partner, Trinity Financial, on +44 (0)20 7267 9399 and speak to the Trinity team.
Stamp Duty Calculator
Fill in the details below to estimate your stamp duty
The above calculator above is for general interest only and should not be relied upon
Meet the Team
Our team at Winkworth Winchester Estate Agents are here to support and advise our customers when they need it most. We understand that buying, selling, letting or renting can be daunting and often emotionally meaningful. We are there, when it matters, to make the journey as stress-free as possible.
See all team members