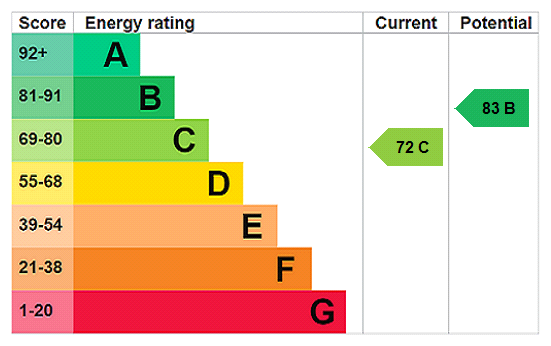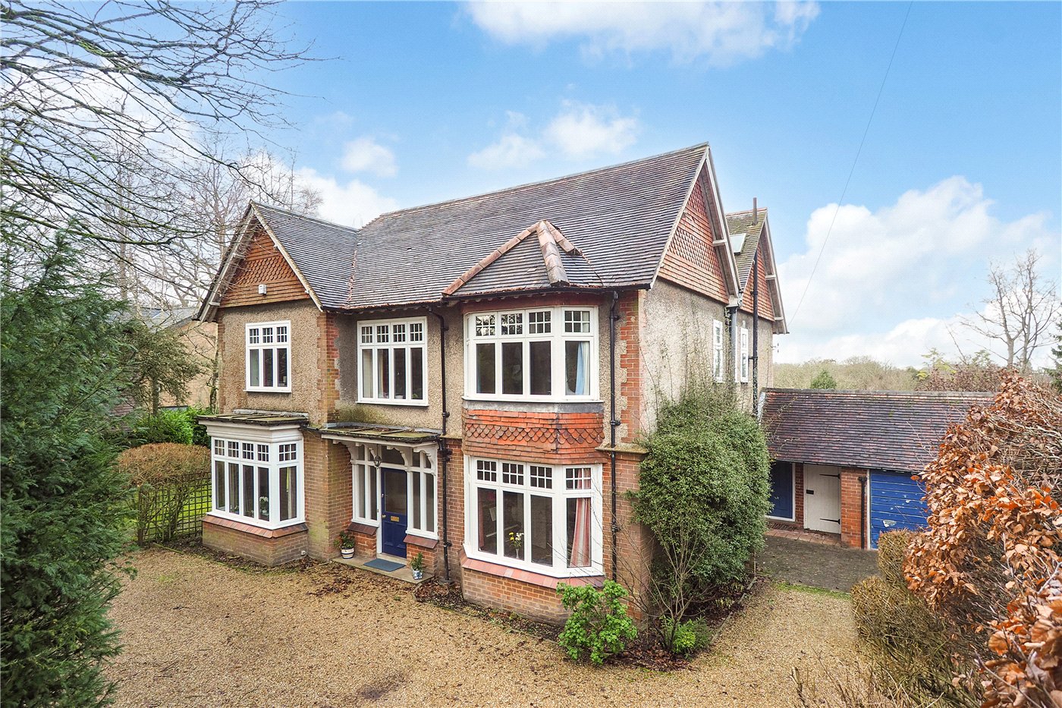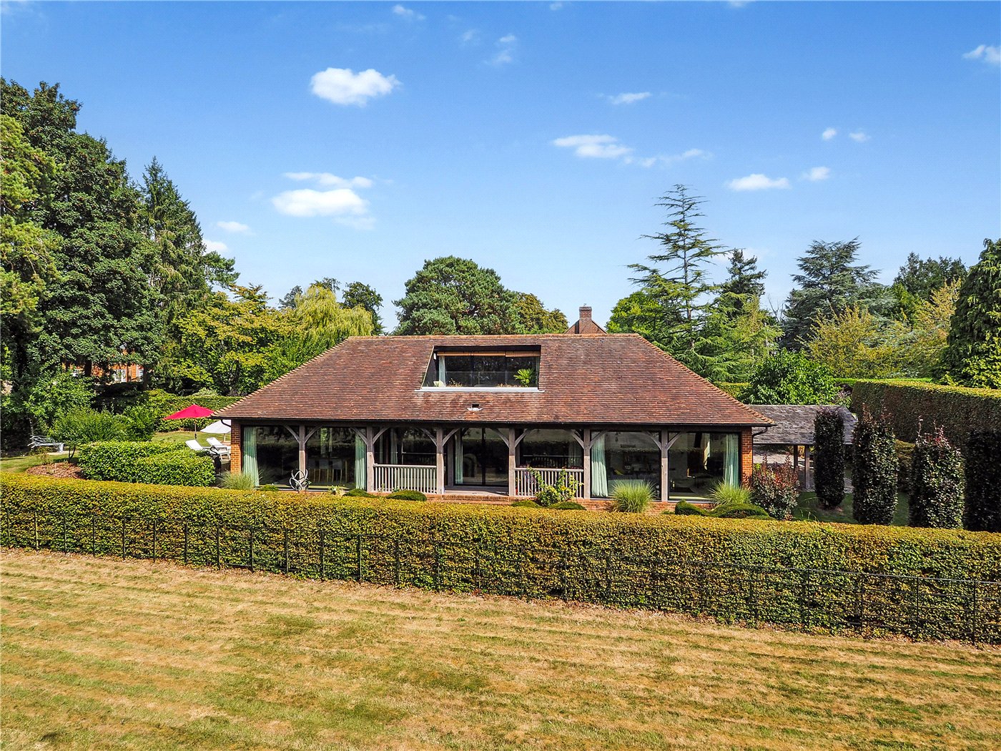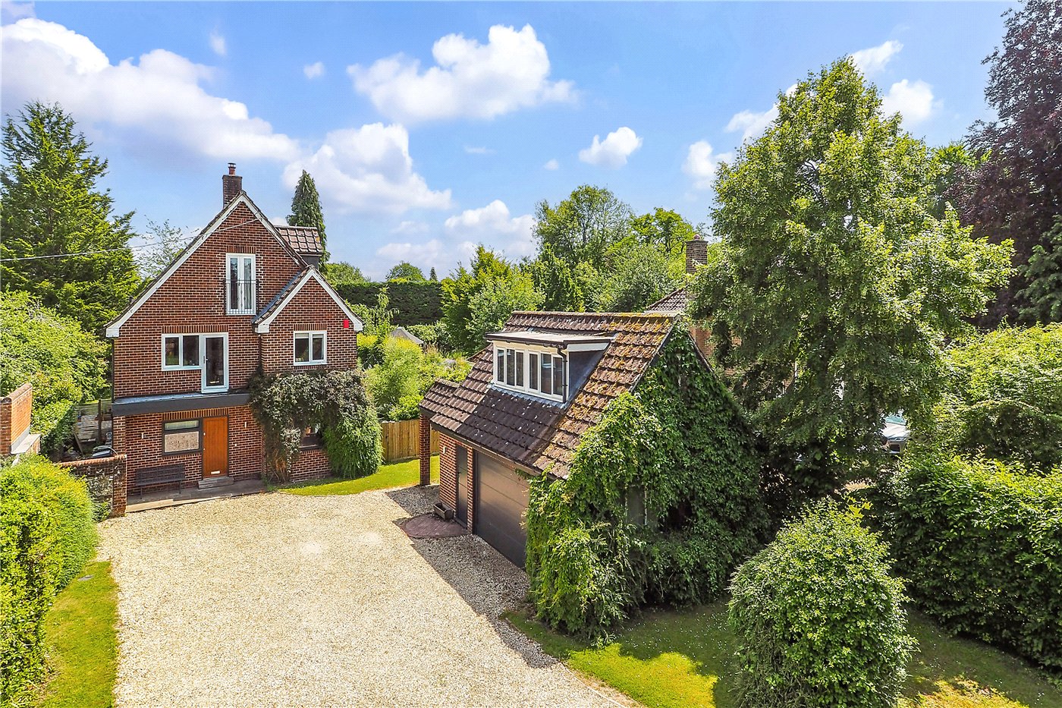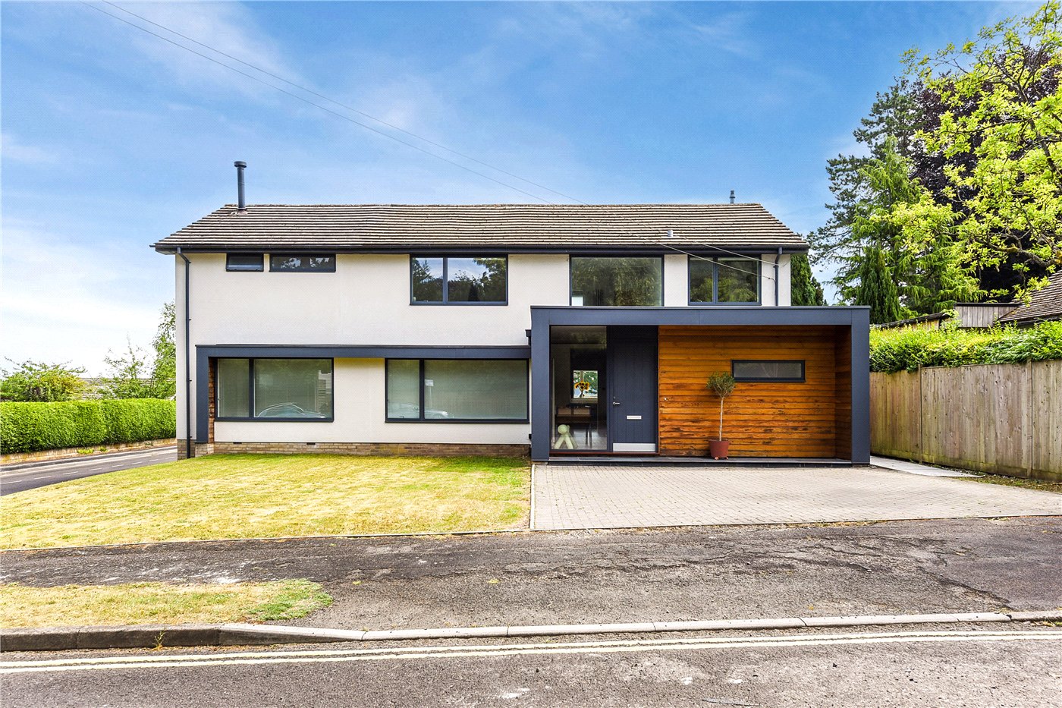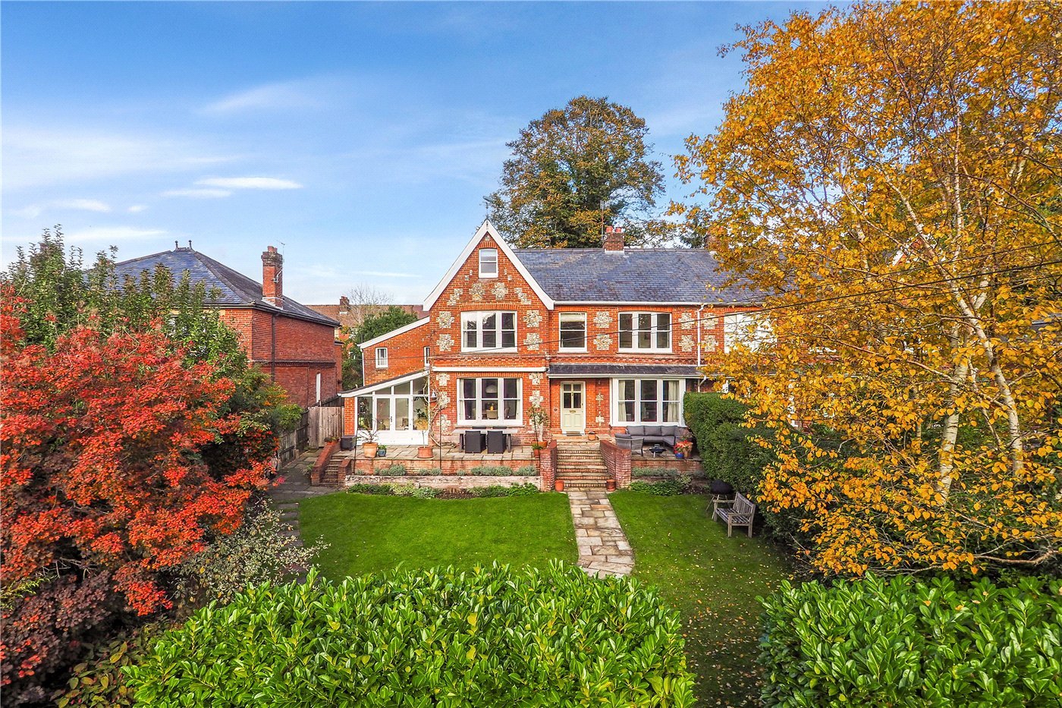Under Offer
Deane Down Drove, Littleton, Winchester, Hampshire, SO22
4 bedroom house in Littleton
Guide Price £1,100,000 Freehold
- 4
- 2
- 3
PICTURES AND VIDEOS
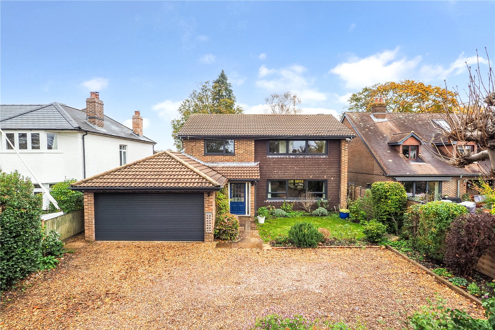
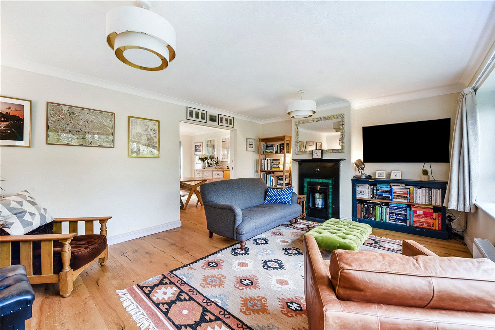
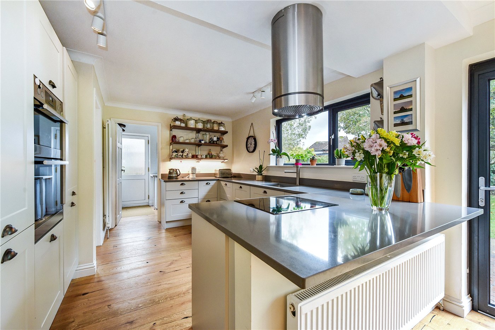
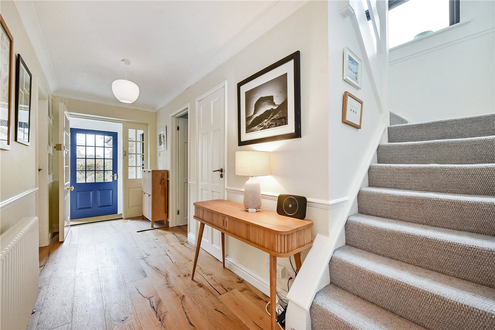
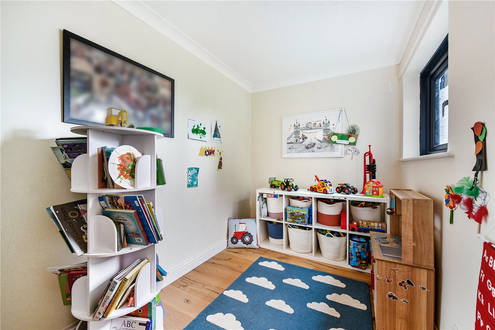
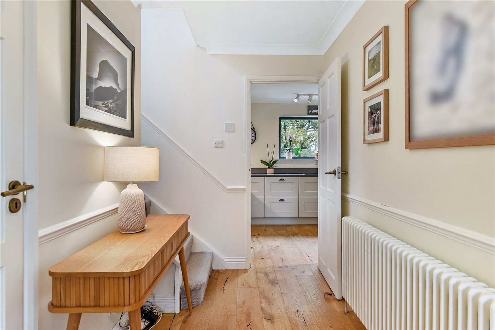
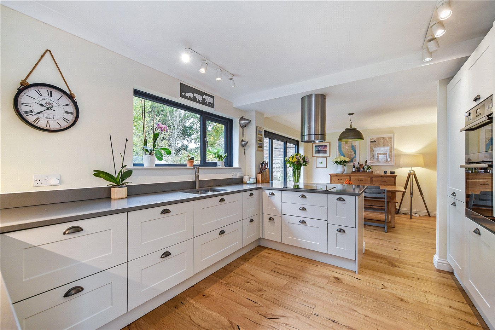
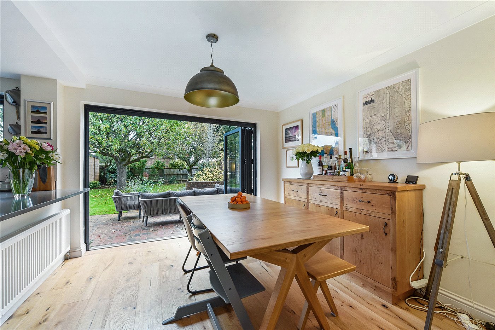
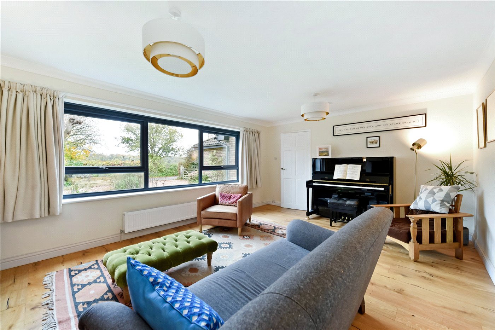
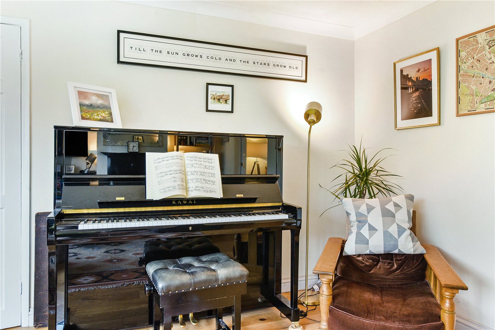
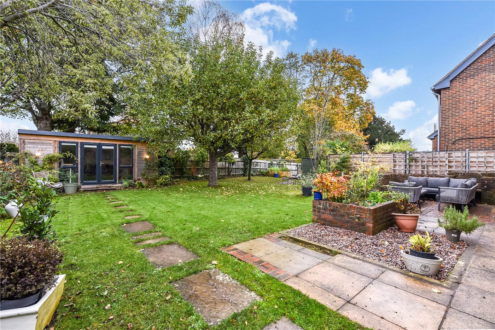
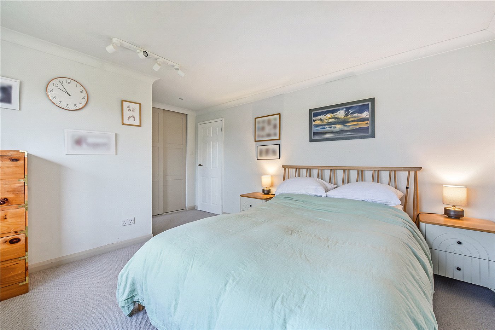
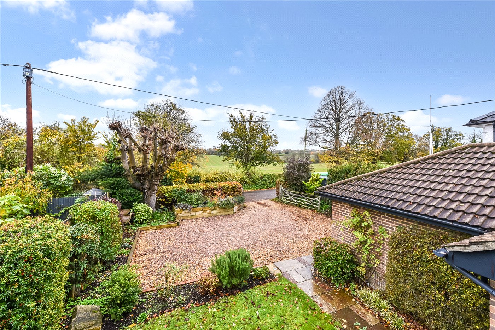
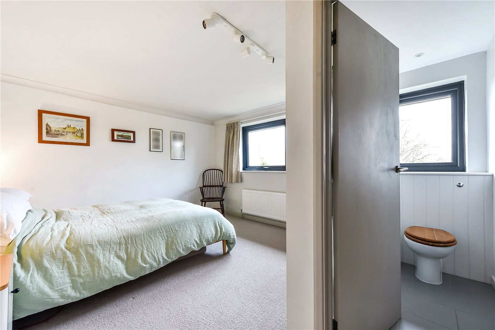
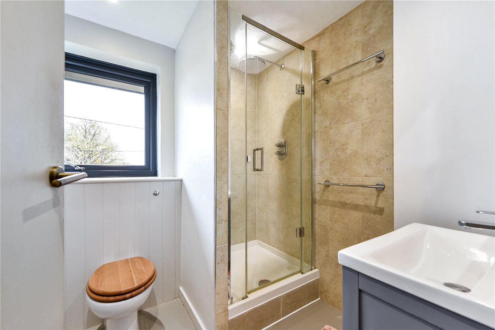
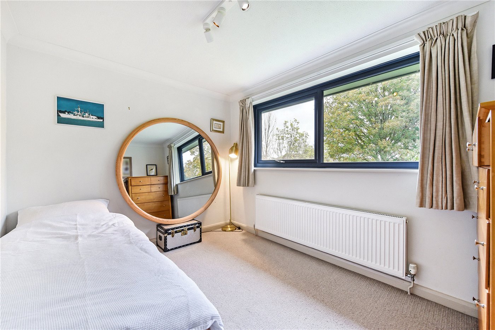
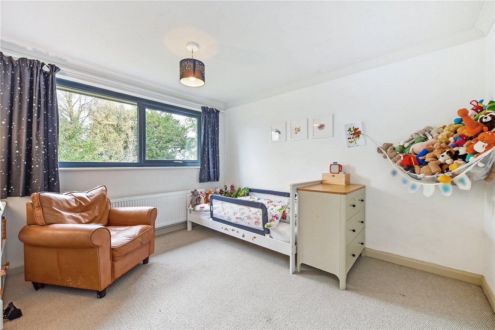
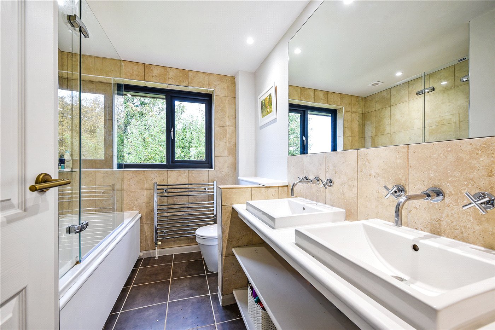
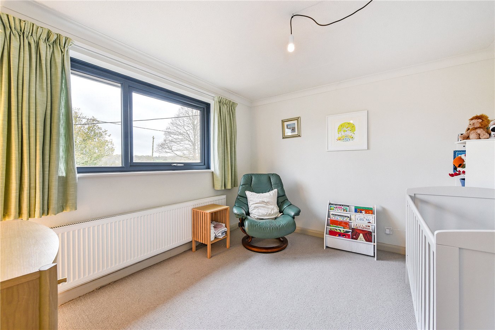
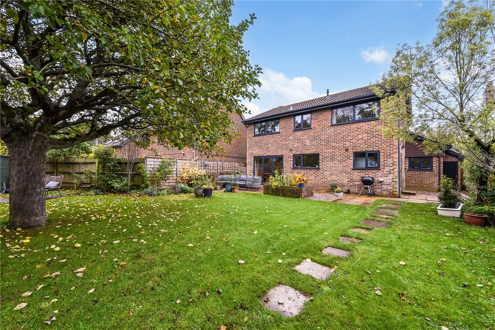
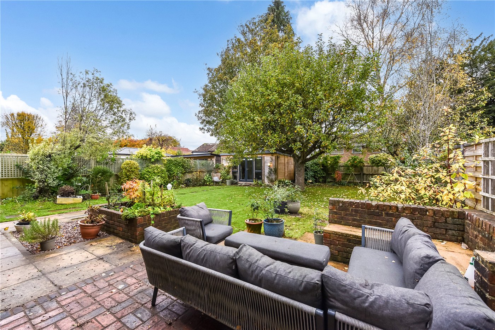
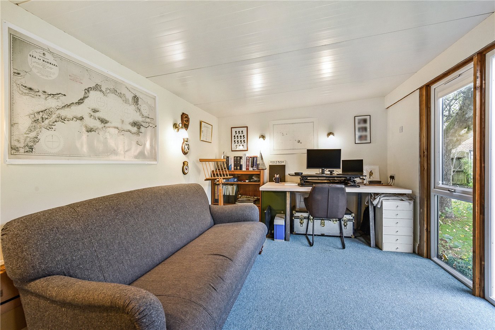
KEY FEATURES
- No forward chain
- Detached
- Four bedrooms
- Open-plan kitchen/dining
- Flexible living area
- Family bathroom
- Garden with home office
- Large driveway
- Double garage
- Idyllic views
KEY INFORMATION
- Tenure: Freehold
- Council Tax Band: F
- Local Authority: Winchester City Council
Description
This beautifully presented detached family home combines generous living spaces, elegant interiors, and a peaceful setting within a sought-after residential area. Set back from the road behind a wide gravel driveway, the property exudes charm and sophistication with its warm brick façade, clay-tiled roof, and sleek dark-framed windows. The deep frontage offers ample parking and a double garage, while landscaped borders and mature greenery create an inviting sense of privacy and calm.
Inside, the bright and welcoming hallway immediately sets the tone for the rest of the home, featuring wide-plank oak flooring, soft neutral walls, and elegant decorative detailing. To the left of the hallway, a convenient downstairs W/C adds practicality for family living. The principal reception room is arranged around a feature fireplace and a large picture window, creating a warm and inviting atmosphere with space for both living and dining areas. The adjoining kitchen is a true highlight — spacious, contemporary, and beautifully finished with light grey cabinetry, quartz worktops, and bi-fold doors that open directly onto the garden terrace, perfect for entertaining or relaxed family life. A well-equipped utility room is conveniently located off the kitchen. A versatile study or playroom completes the ground floor, offering an ideal space for home working or children’s activities.
Upstairs, the principal bedroom serves as a serene retreat, elegantly decorated in soft neutral tones and featuring a large window with a tranquil outlook over the fields beyond, offering a calm and restful atmosphere. Fitted wardrobes provide ample storage, while the en-suite shower room is finished to a luxurious standard with limestone-style tiling, a rainfall shower, and chrome fittings. The second bedroom is a generous double, currently arranged as a charming children’s room — bright and airy, with playful decorative touches. The third bedroom is a comfortable double with views over the fields, while the fourth bedroom overlooks the garden and is similarly well-proportioned, featuring leafy treetop views and versatile space ideal for teenagers or guests. Each room maintains the home’s refined, cohesive style, with soft carpeting, warm tones, and abundant natural light.
The rear garden is a true sanctuary — beautifully landscaped and exceptionally private, with a paved terrace for dining and entertaining, a lush lawn bordered by mature trees, and a peaceful seating area surrounded by seasonal planting. At the far end sits a contemporary timber-clad garden studio with full-height glazed doors, offering an inspiring space for home working, creativity, or guest accommodation. This exceptional family home delivers the perfect balance of elegance, functionality, and tranquillity.
PROPERTY INFORMATION:
COUNCIL TAX: Band F, Winchester City Council.
SERVICES: Mains Gas, Electricity, Water & Drainage
BROADBAND: Full Fibre Broadband Available to Order Now. Checked on Openreach November 2025.
OBILE SIGNAL: Coverage With Certain Providers.
HEATING: Mains Gas Central Heating.
TENURE: Freehold.
EPC RATING: C
PARKING: Driveway and Double Garage
Location
Mortgage Calculator
Fill in the details below to estimate your monthly repayments:
Approximate monthly repayment:
For more information, please contact Winkworth's mortgage partner, Trinity Financial, on +44 (0)20 7267 9399 and speak to the Trinity team.
Stamp Duty Calculator
Fill in the details below to estimate your stamp duty
The above calculator above is for general interest only and should not be relied upon
Meet the Team
Our team at Winkworth Winchester Estate Agents are here to support and advise our customers when they need it most. We understand that buying, selling, letting or renting can be daunting and often emotionally meaningful. We are there, when it matters, to make the journey as stress-free as possible.
See all team members