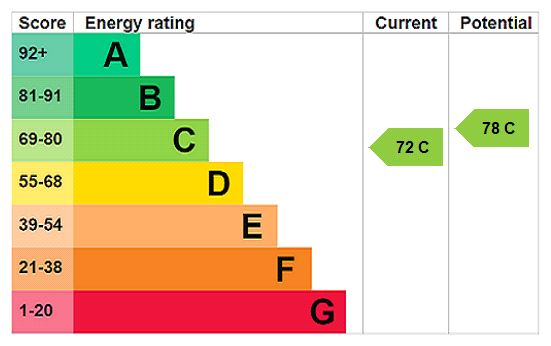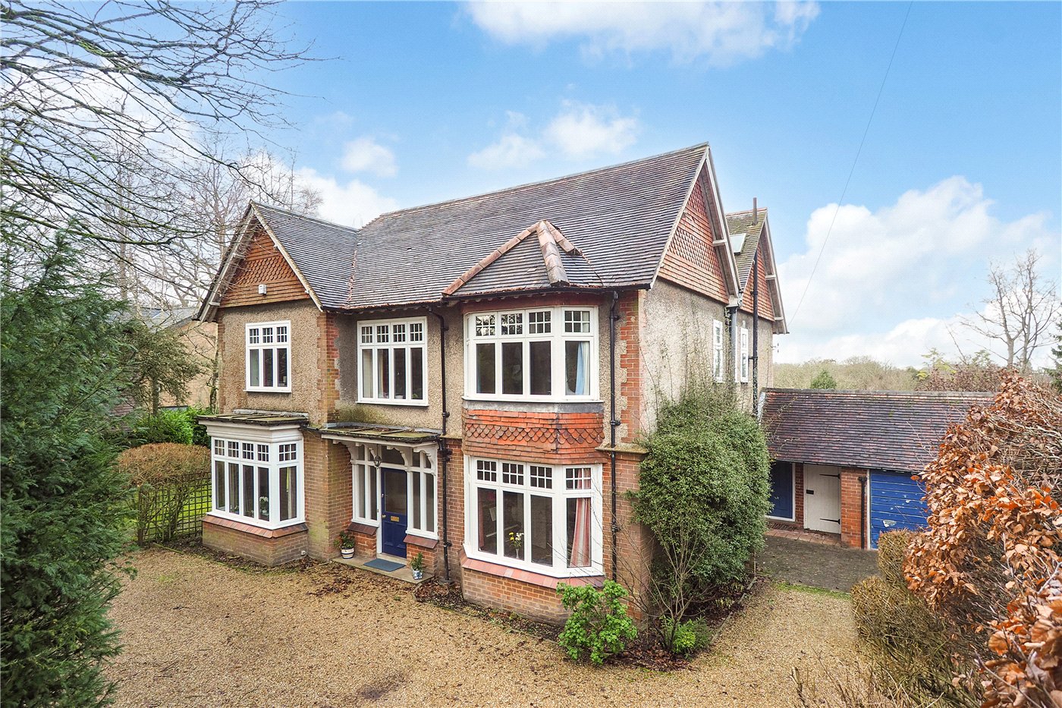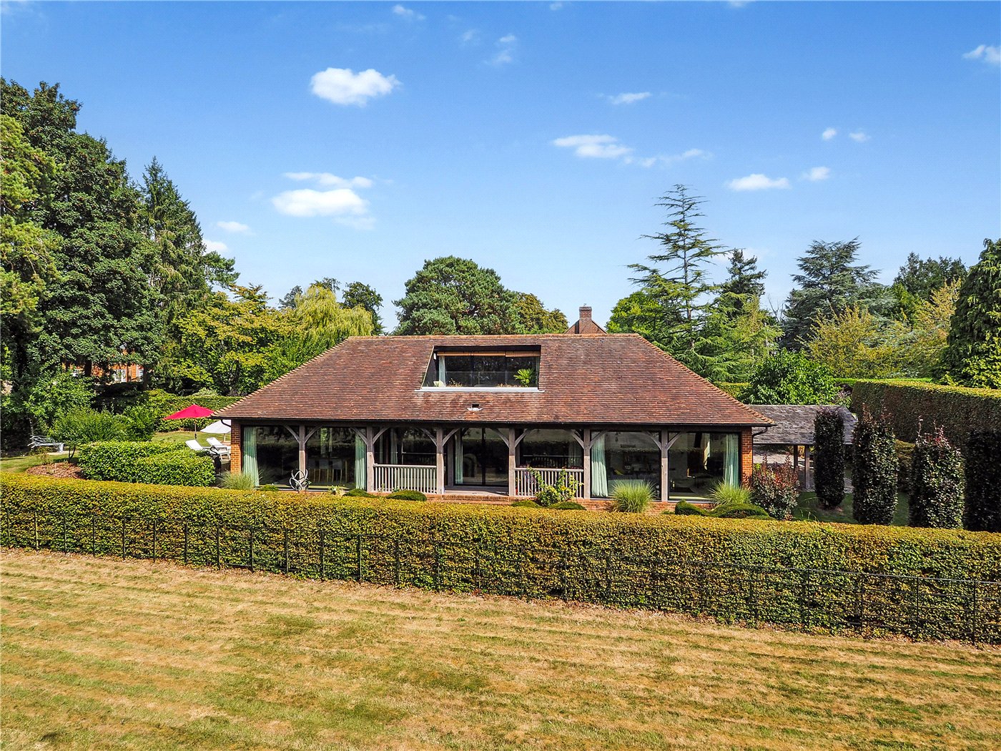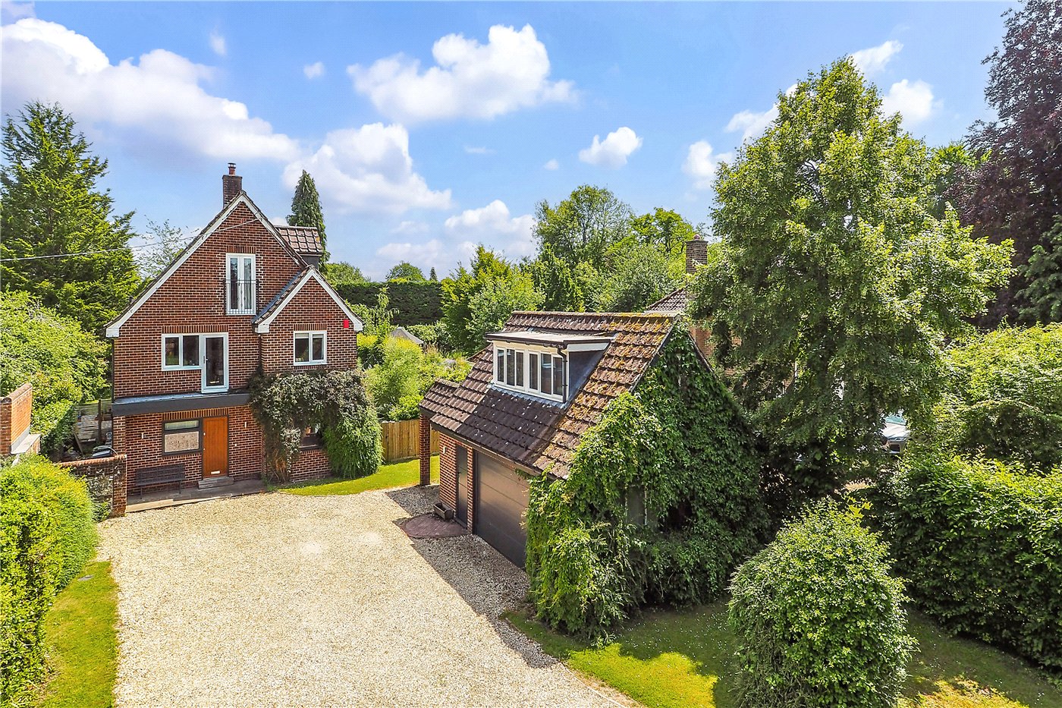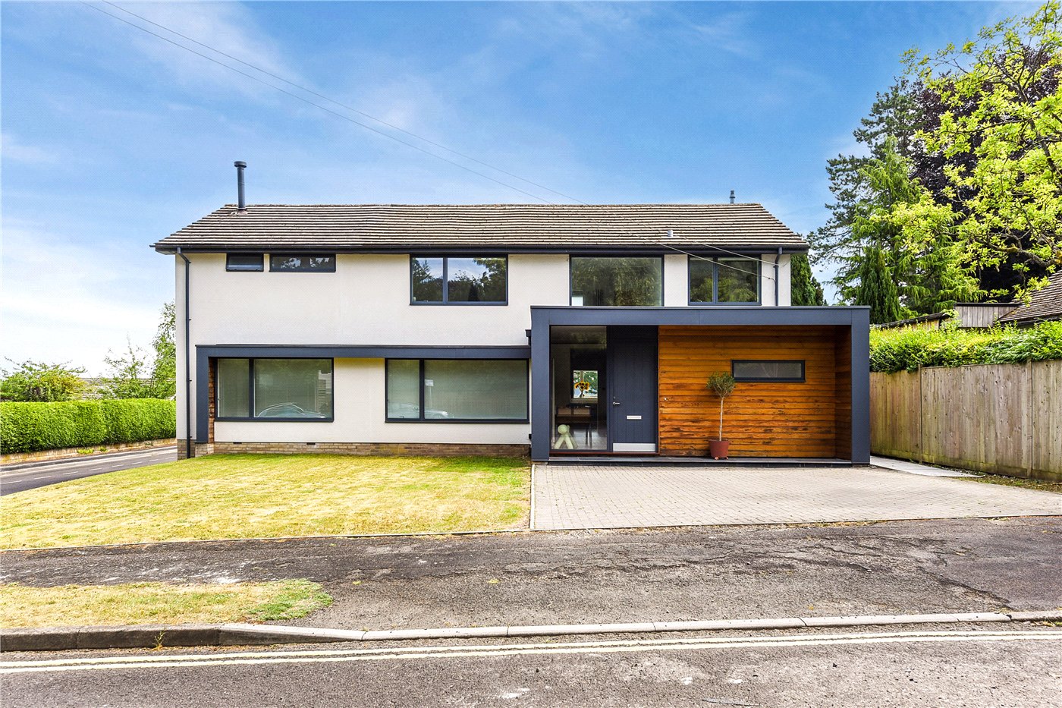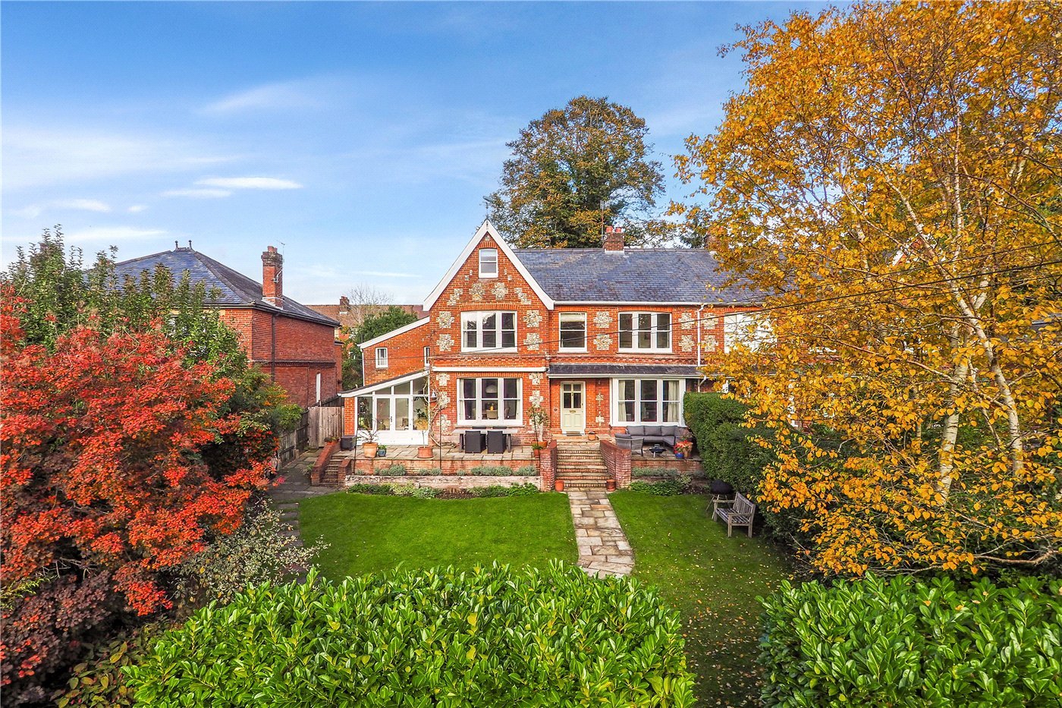Under Offer
Coles Mede, Otterbourne, Winchester, Hampshire, SO21
4 bedroom house in Otterbourne
Guide Price £650,000
- 4
- 3
- 2
PICTURES AND VIDEOS
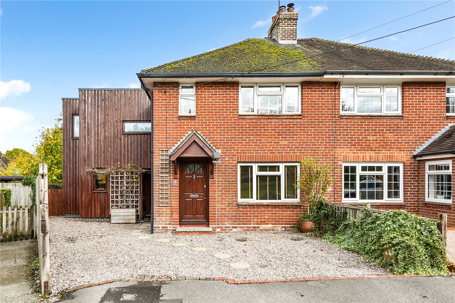
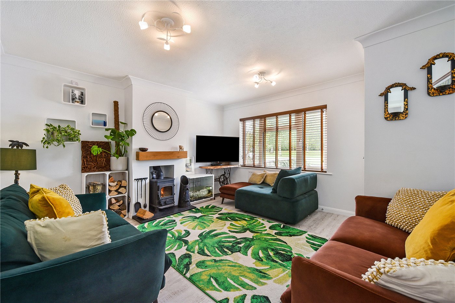
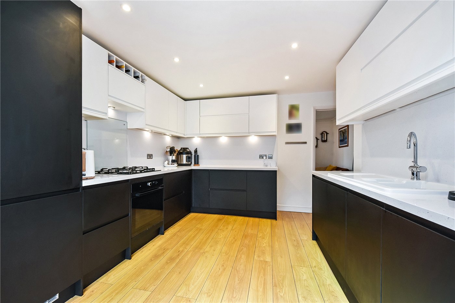
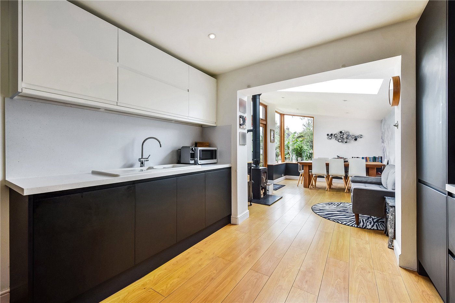
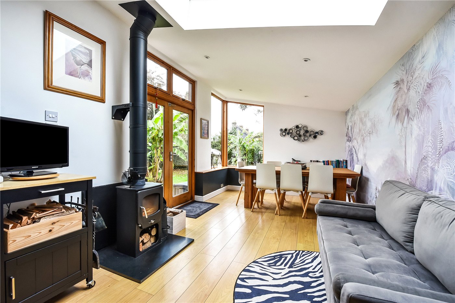
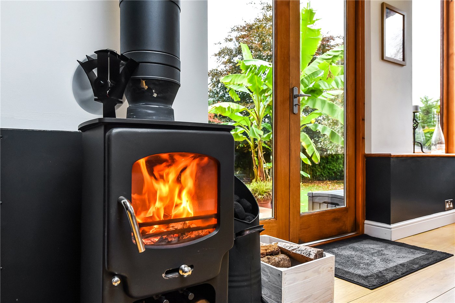
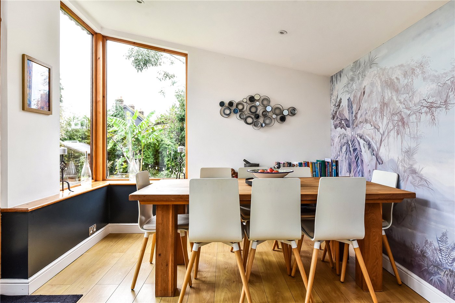
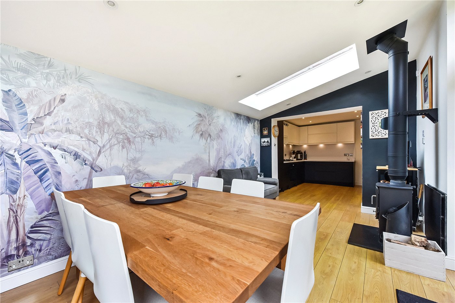
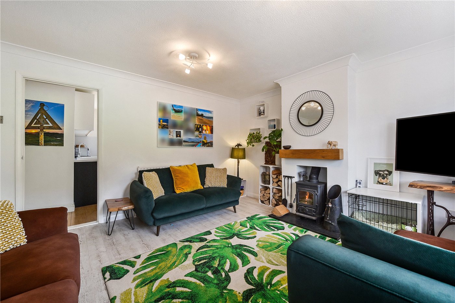
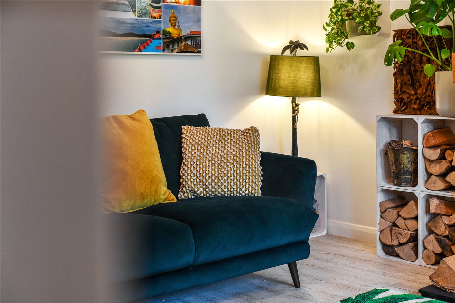
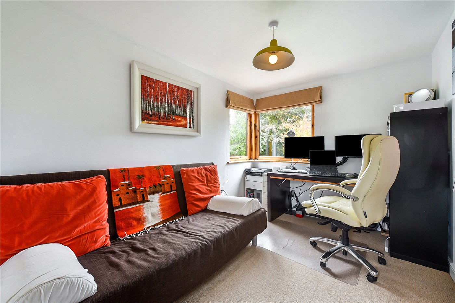
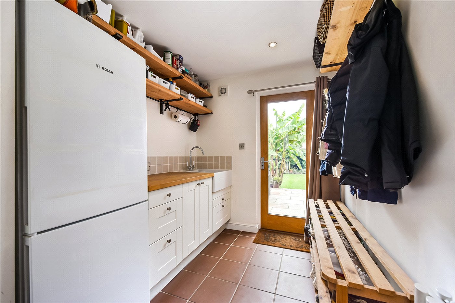
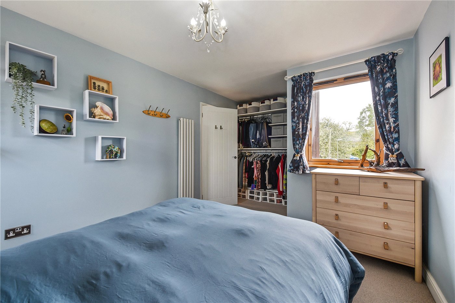
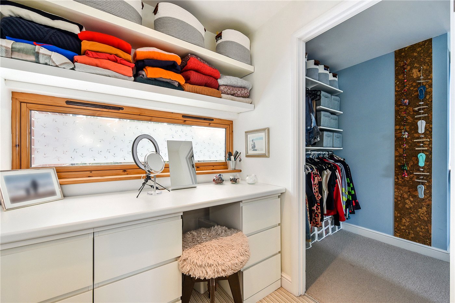
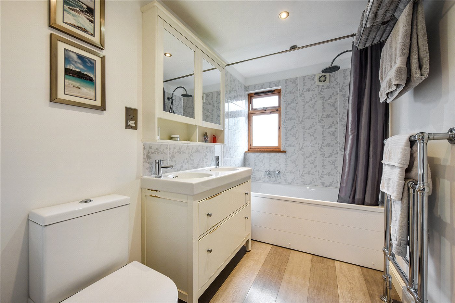
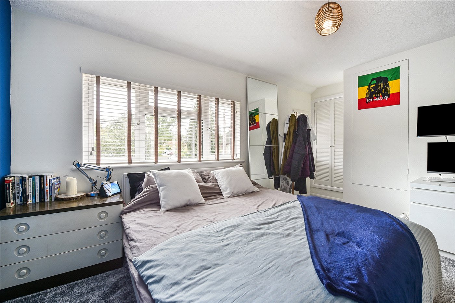
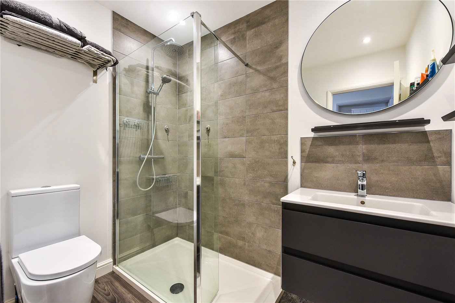
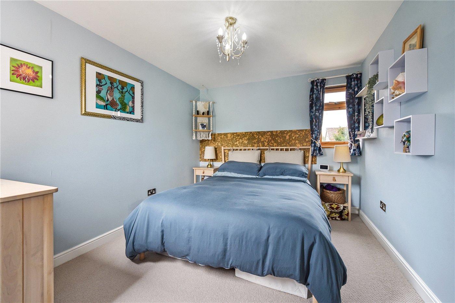
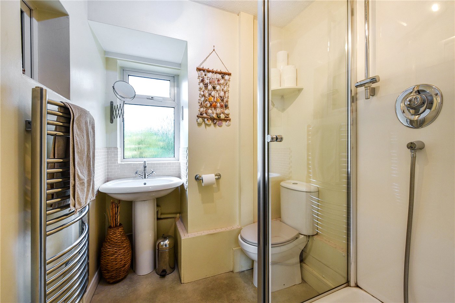
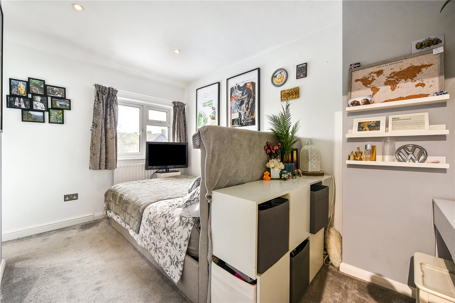
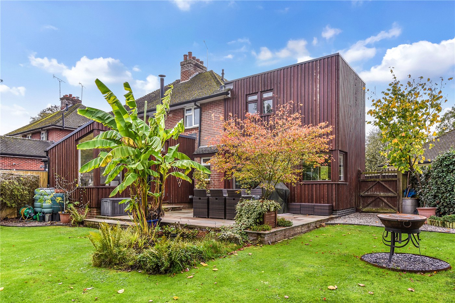
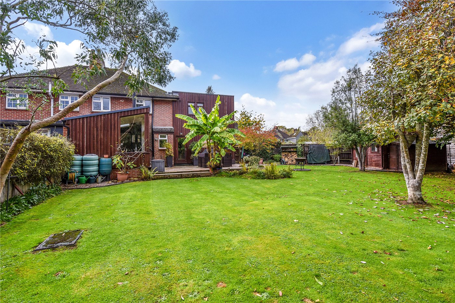
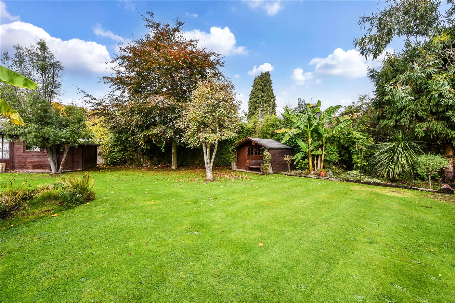
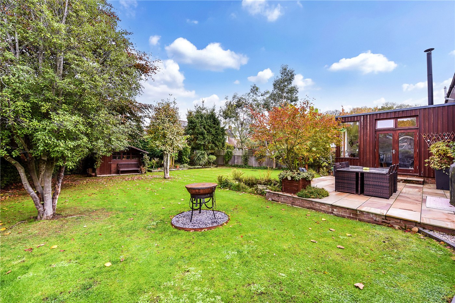
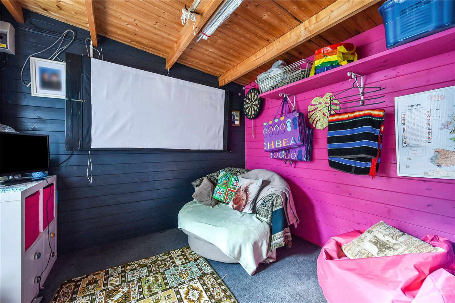
KEY FEATURES
- Circa 1500 sq ft
- Bright living room
- Open-plan kitchen/dining
- Snug/office space
- Four bedrooms
- Walk-in wardrobe
- Family bathroom
- Two shower rooms
- Landscaped garden with terrace
- Summer house & shed
KEY INFORMATION
- Council Tax Band: C
- Local Authority: Winchester City Council
Description
This beautifully extended semi-detached home combines timeless character with modern design, offering generous and stylish living spaces throughout. Set on a quiet residential road, its classic red brick façade is complemented by a striking timber-clad extension, creating a seamless balance of tradition and contemporary architecture. Inside, a bright and welcoming living room sets the tone with large windows and a wood-burning stove, while soft textures and elegant finishes create a warm and inviting atmosphere.
At the rear, the open-plan kitchen and dining room form the heart of the home. The sleek modern kitchen features a refined contrast of matte black and soft white cabinetry with quartz-style worktops and warm wood flooring. Flooded with natural light from a skylight and picture windows, the space opens onto the garden through full height glazed doors, creating an effortless indoor-outdoor flow. A freestanding log burner and elegant mural wall add distinctive character, while an adjoining snug provides a versatile retreat for work or quiet leisure.
Upstairs, the principal bedroom suite offers a tranquil sanctuary finished in calming blue tones, with open wardrobes and dual-aspect windows with views towards the surrounding greenery. A connected dressing area enhances the sense of luxury and practicality, while a beautifully designed family bathroom features a double vanity, rainfall shower, and soft neutral finishes. The second bedroom is a generous double with dual-aspect windows and ample storage. The third bedroom is a well-proportioned double, featuring a walk-in wardrobe and a large window overlooking the garden ideal as a comfortable bedroom, home office, or flexible family space. A stylish first-floor shower room completes this level, reflecting the home’s refined aesthetic and attention to detail.
Outside, the landscaped rear garden provides a private haven for relaxation and entertaining, featuring a wide stone terrace, raised seating area, fire pit, and lush planting, including an ornamental maple and banana palm. A detached timber outbuilding, converted into a vibrant cinema and recreation room, adds further versatility, perfect for family activities or creative pursuits. With off-street parking, architectural flair, and thoughtfully designed interiors, this home offers an exceptional lifestyle opportunity in a peaceful yet well-connected setting.
PROPERTY INFORMATION:
COUNCIL TAX: Band C, Winchester City Council.
SERVICES: Mains Gas, Electricity, Water & Drainage
BROADBAND: Full Fibre Broadband Available to Order Now. Checked on Openreach October 2025.
MOBILE SIGNAL: Coverage With Certain Providers.
HEATING: Mains Gas Central Heating.
TENURE: Freehold.
EPC RATING: C
Location
Mortgage Calculator
Fill in the details below to estimate your monthly repayments:
Approximate monthly repayment:
For more information, please contact Winkworth's mortgage partner, Trinity Financial, on +44 (0)20 7267 9399 and speak to the Trinity team.
Stamp Duty Calculator
Fill in the details below to estimate your stamp duty
The above calculator above is for general interest only and should not be relied upon
Meet the Team
Our team at Winkworth Winchester Estate Agents are here to support and advise our customers when they need it most. We understand that buying, selling, letting or renting can be daunting and often emotionally meaningful. We are there, when it matters, to make the journey as stress-free as possible.
See all team members