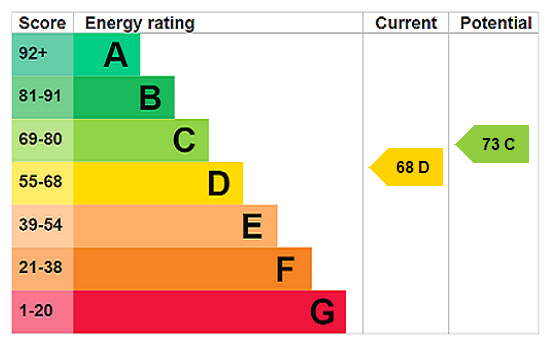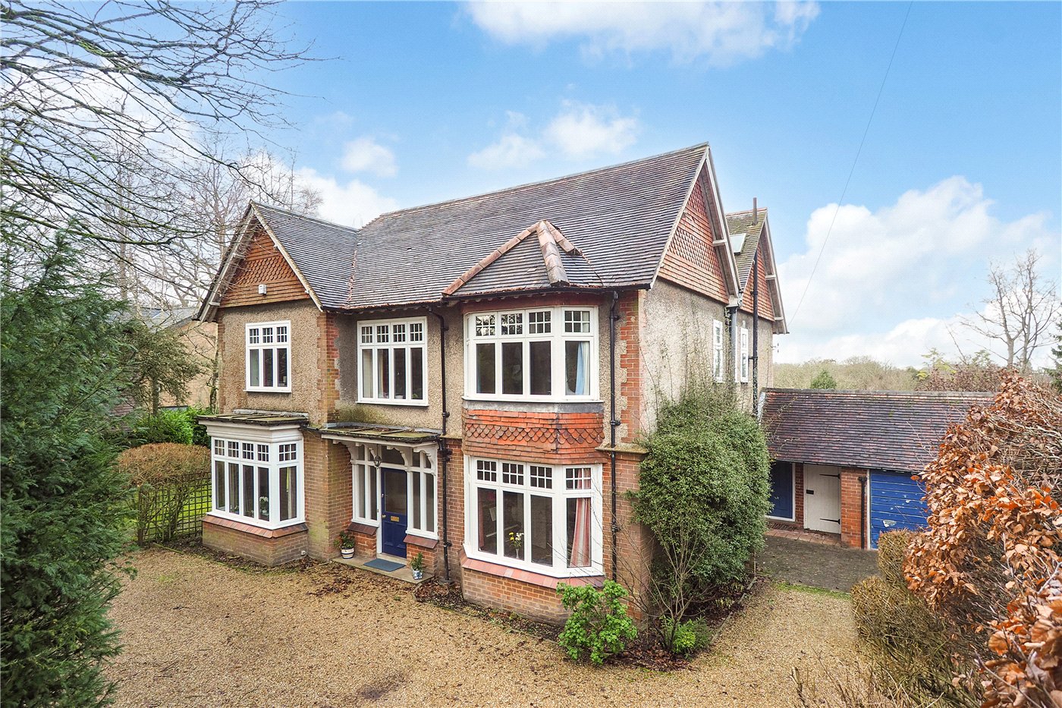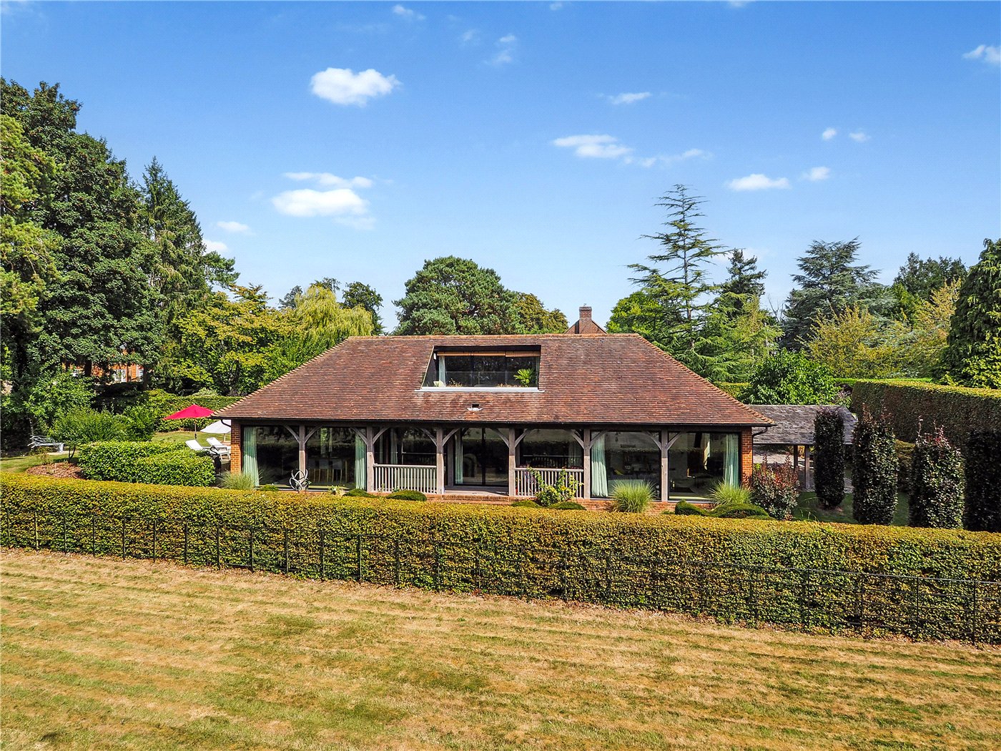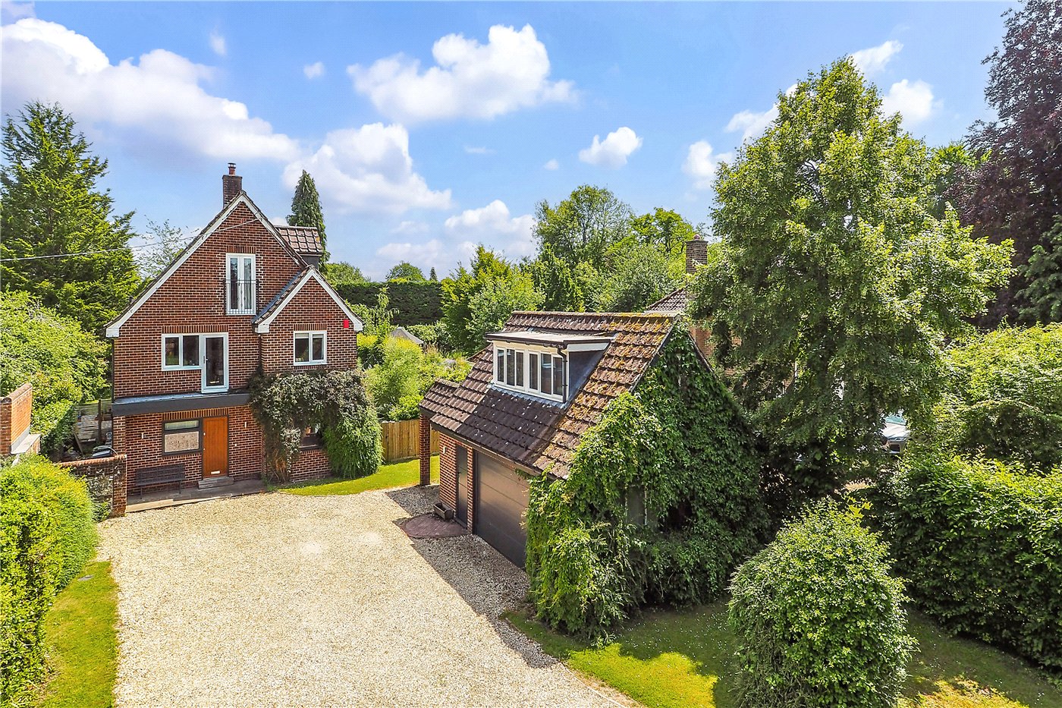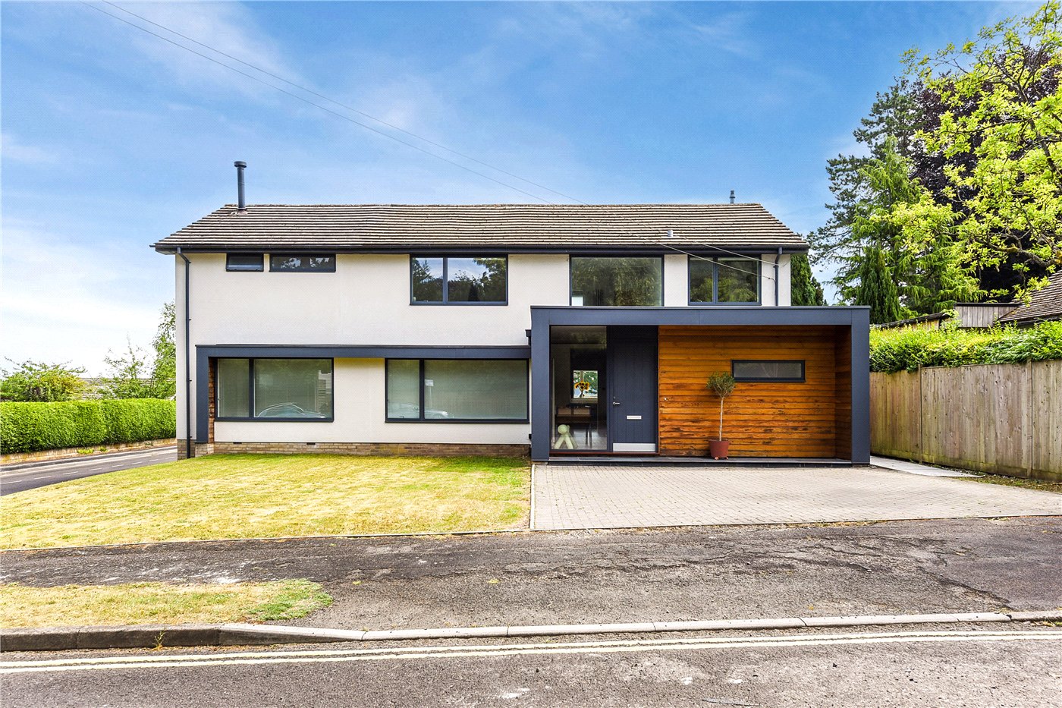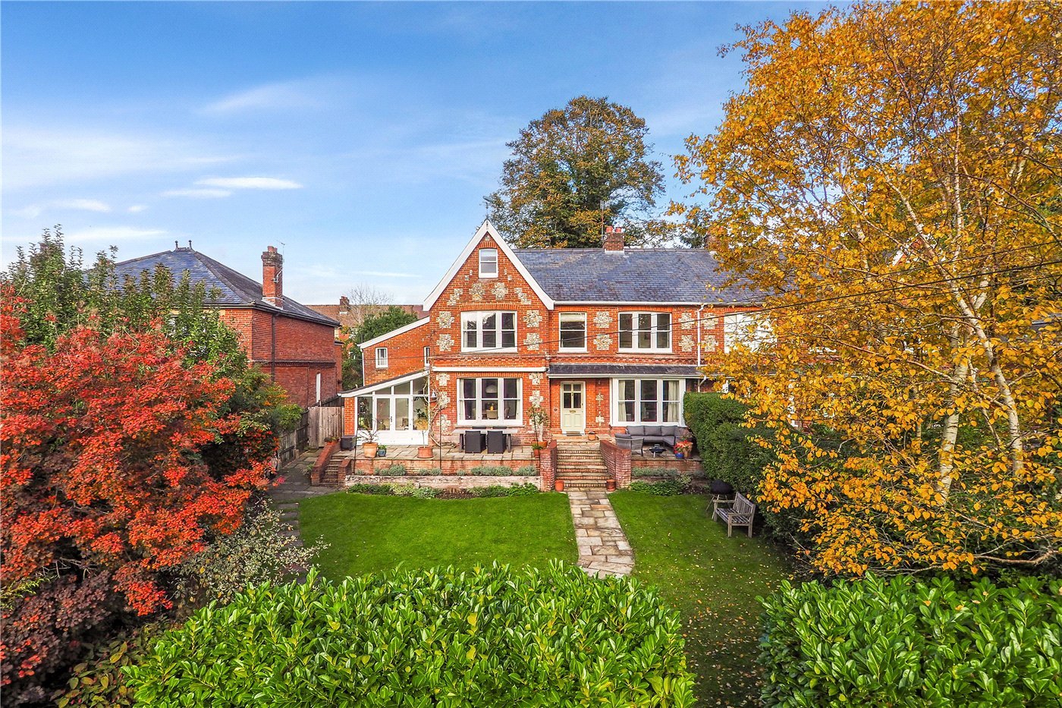Sold
Woodgreen Road, Winchester, Hampshire, SO22
4 bedroom house in Winchester
£435,000 Freehold
- 4
- 2
- 2
PICTURES AND VIDEOS
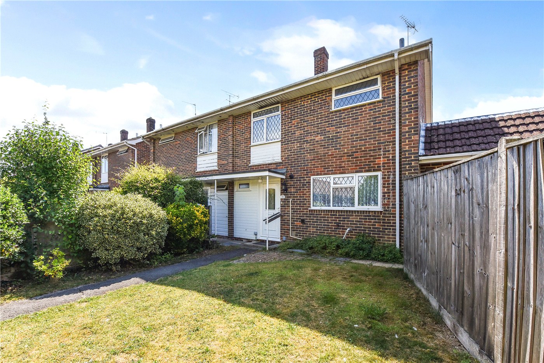
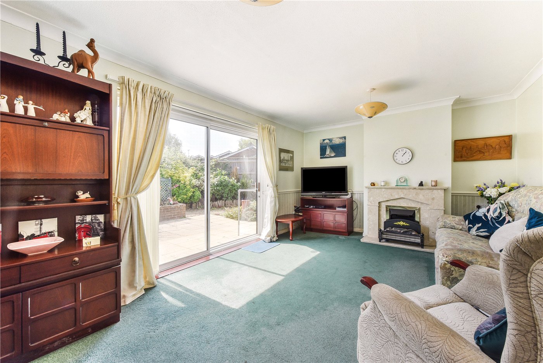
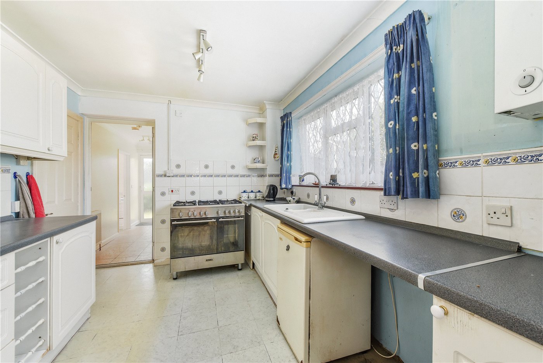
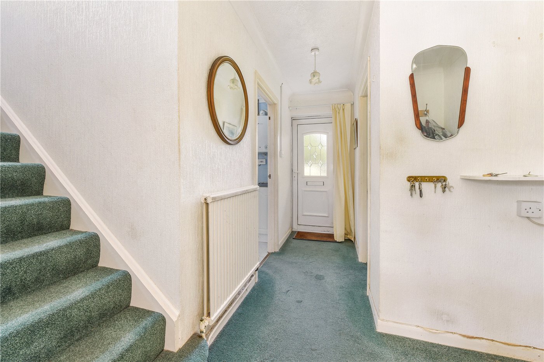
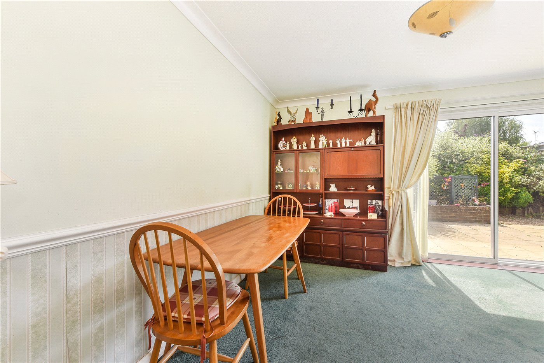
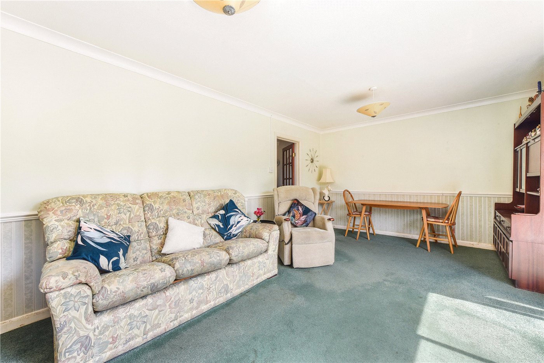
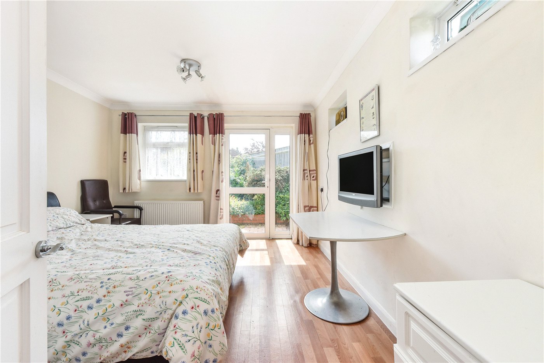
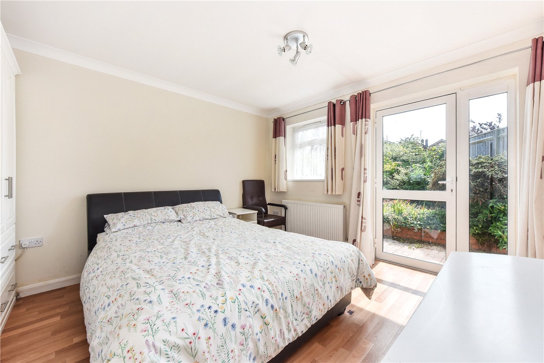
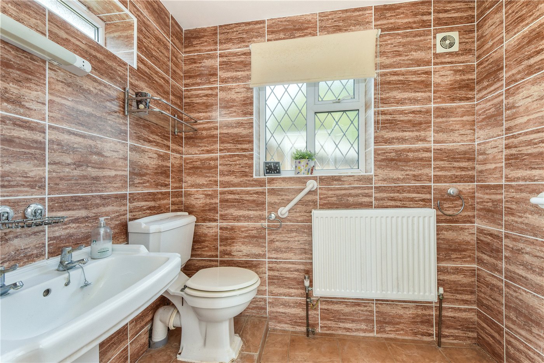
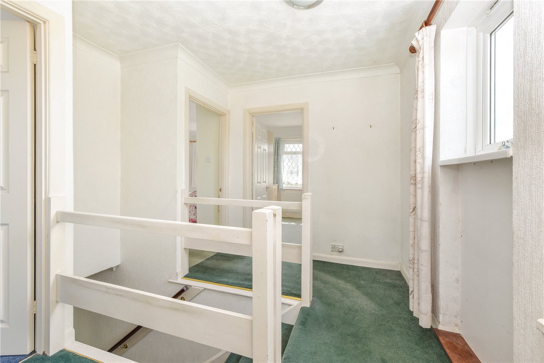
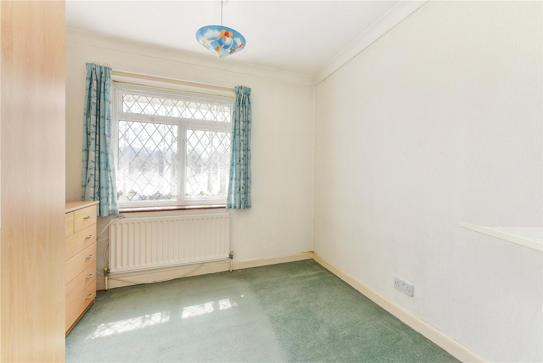
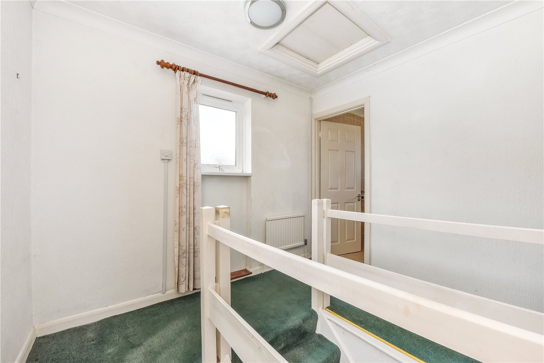
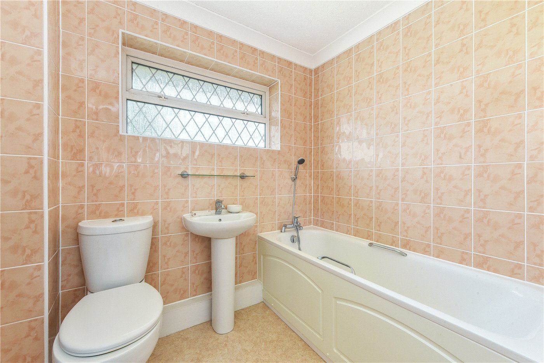
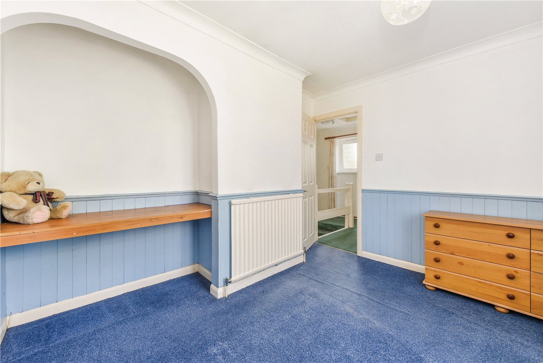
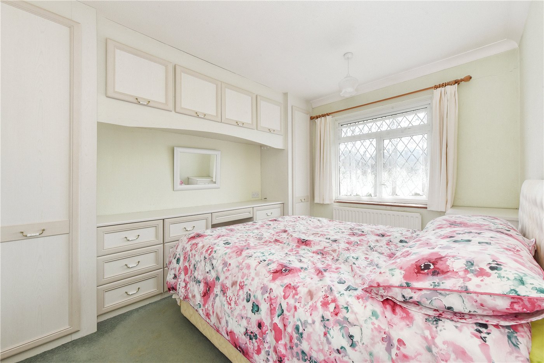
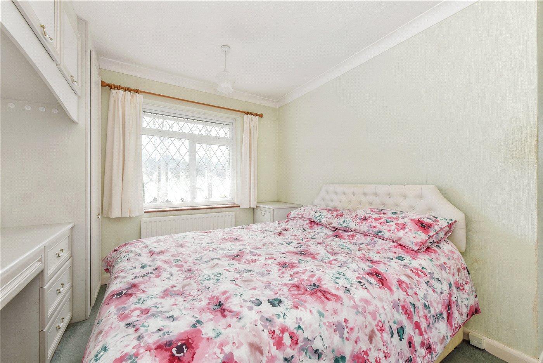
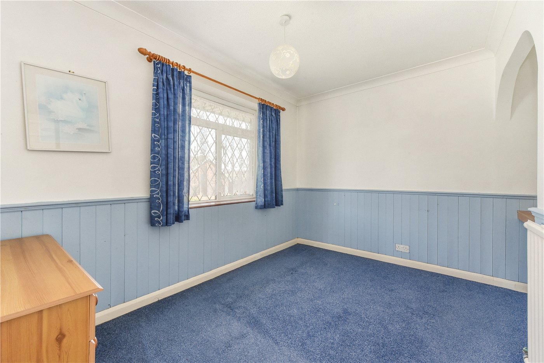
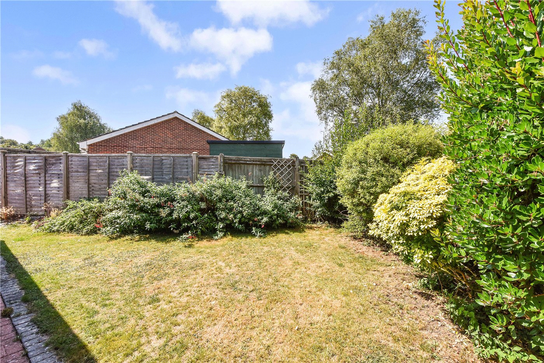
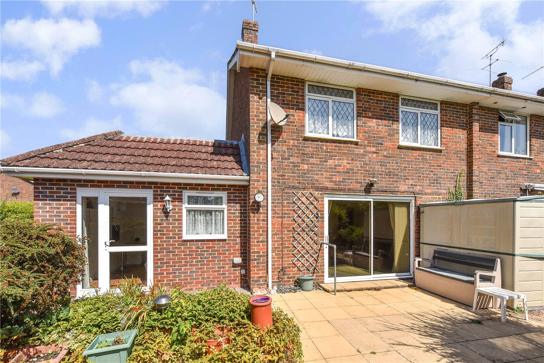
KEY FEATURES
- Bright living/dining room
- Central fireplace
- Full-length picture doors
- Kitchen with dual access
- Versatile ground-floor double bedroom
- Ground-floor shower room
- Master bedroom with built-in storage
- Large second bedroom
- Sunny rear garden
- Patio
- Renovation potential
KEY INFORMATION
- Tenure: Freehold
- Council Tax Band: D
- Local Authority: Winchester City Council
Description
This well-proportioned four-bedroom end-of-terrace home is set in popular residential location of Harestock and offers excellent scope for modernisation and improvement. The property is approached via a front garden with a pathway leading to the covered entrance porch, where the front door opens into a hallway providing access to the principal reception rooms.
To the rear, a bright and generously sized living/dining room features sliding glazed doors opening directly onto the patio and rear garden, creating a seamless link between indoor and outdoor spaces. A central fireplace serves as a focal point, while full-length picture doors fill the room with natural light. The kitchen, located at the front of the house, is fitted with a range of base and wall units, work surfaces, and space for appliances. A large front-facing window provides ample light, and the room is accessible via two doors for easy circulation.
Also on the ground floor is a versatile double bedroom with direct access to the garden via glazed double doors, ideal for guests or use as a home office. Adjacent is a fully tiled shower room fitted with a white suite including a WC, wash basin, and shower area with grab rails for accessibility. Upstairs, the main bedroom is a bright and airy double with built-in wardrobes, drawers, and overhead storage, complemented by a large rear-facing window. The second bedroom is well-proportioned with an arched alcove feature and built-in shelving overlooking the front garden, while the third bedroom is a smaller double, perfect as a home office, nursery, or children’s bedroom.
The family bathroom comprises a white three-piece suite with a panelled bath and shower attachment, pedestal wash basin, and WC. Outside, the rear garden enjoys a sunny aspect and is mainly laid to lawn with established shrubs and hedging for seclusion, complemented by a paved patio area for seating and entertaining, with side access to the front of the property.
PROPERTY INFORMATION:
COUNCIL TAX: Band D, Winchester City Council.
SERVICES: Mains Gas, Electricity, Water & Drainage.
BROADBAND: Fibre to the Cabinet, Available to Order.
MOBILE SIGNAL: Coverage With Certain Providers.
HEATING: Mains Gas Central Heating.
TENURE: Freehold.
EPC RATING: D
PARKING: On Street Parking.
Location
Mortgage Calculator
Fill in the details below to estimate your monthly repayments:
Approximate monthly repayment:
For more information, please contact Winkworth's mortgage partner, Trinity Financial, on +44 (0)20 7267 9399 and speak to the Trinity team.
Stamp Duty Calculator
Fill in the details below to estimate your stamp duty
The above calculator above is for general interest only and should not be relied upon
Meet the Team
Our team at Winkworth Winchester Estate Agents are here to support and advise our customers when they need it most. We understand that buying, selling, letting or renting can be daunting and often emotionally meaningful. We are there, when it matters, to make the journey as stress-free as possible.
See all team members