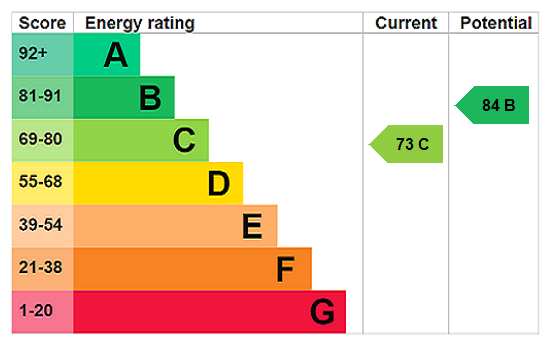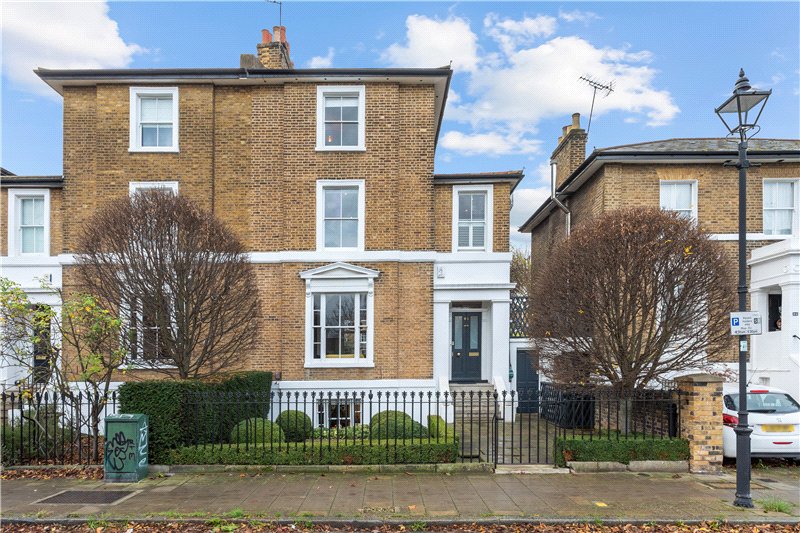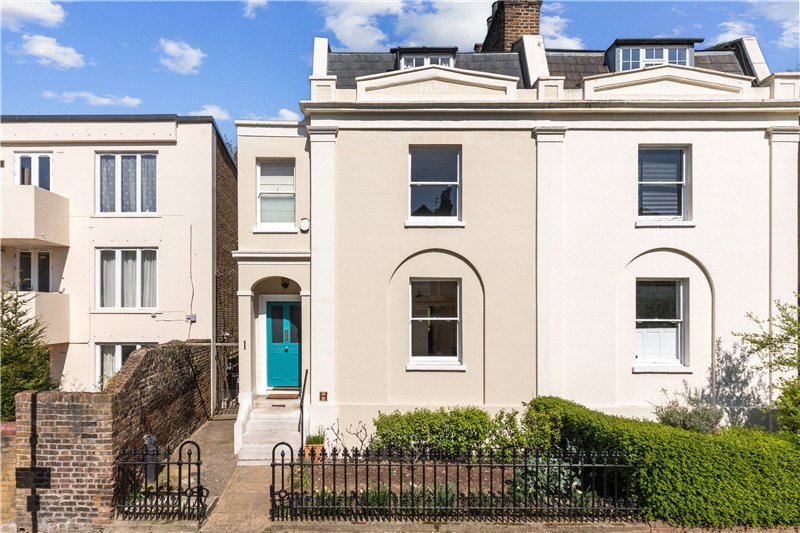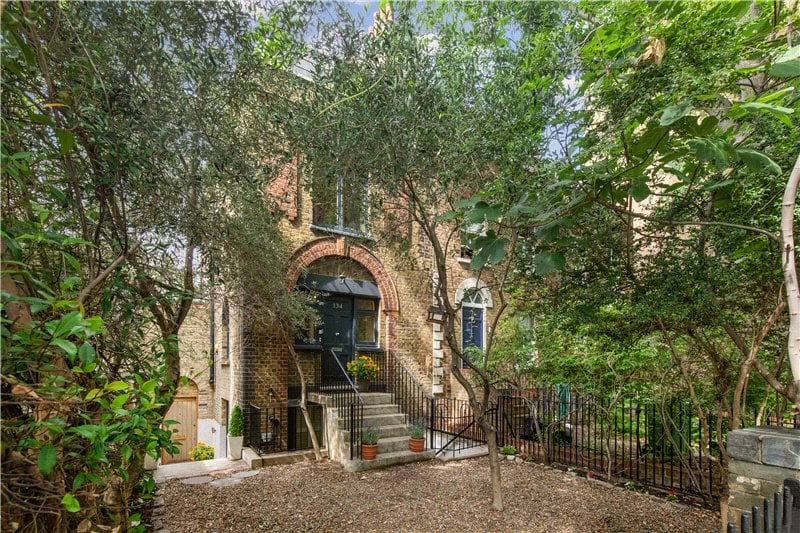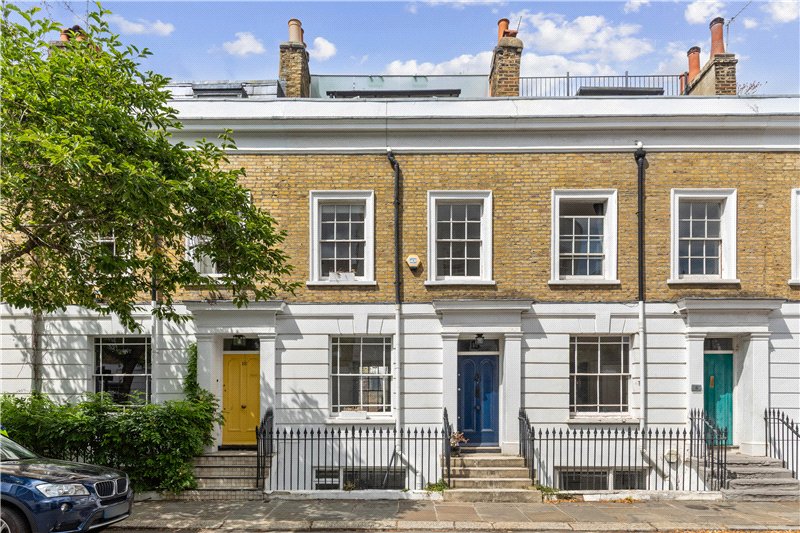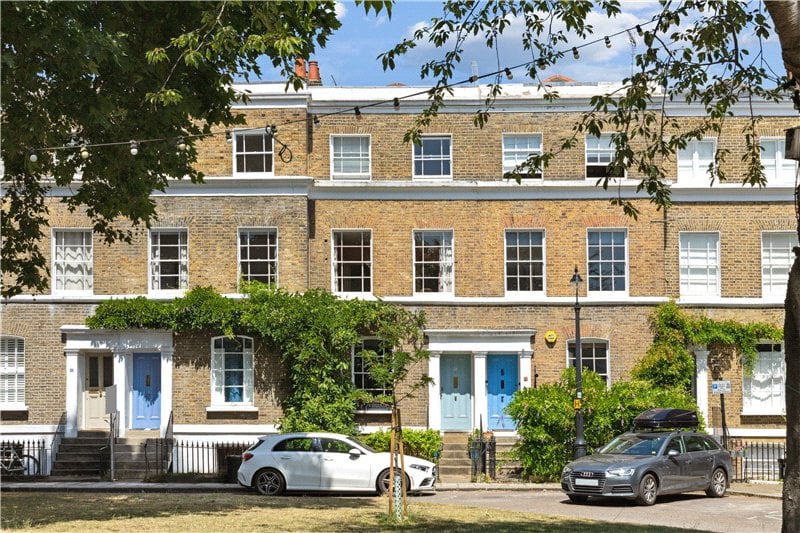Walcot Square, London, SE11
2 bedroom house in London
£1,100,000 Freehold
- 2
- 1
- 2
-
987 sq ft
91 sq m -
PICTURES AND VIDEOS
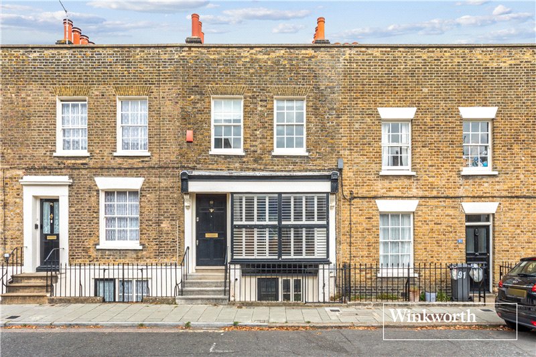
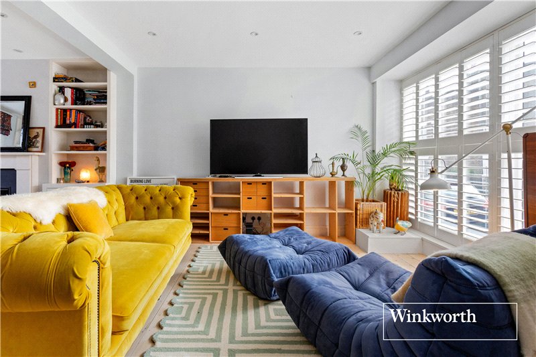
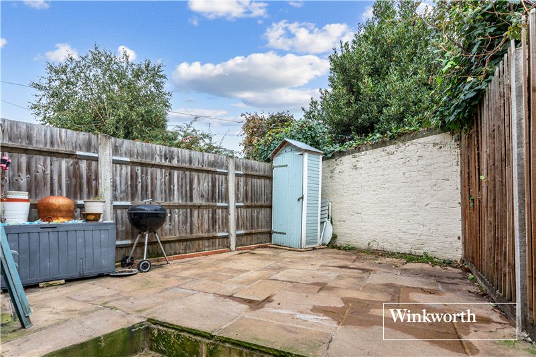
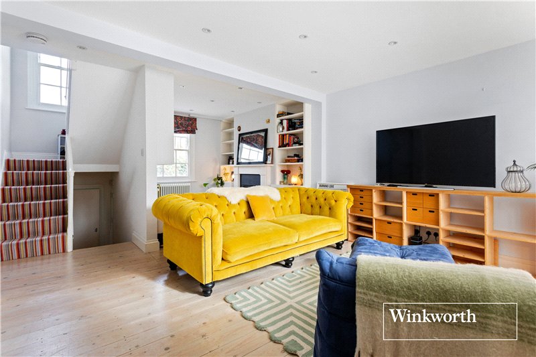
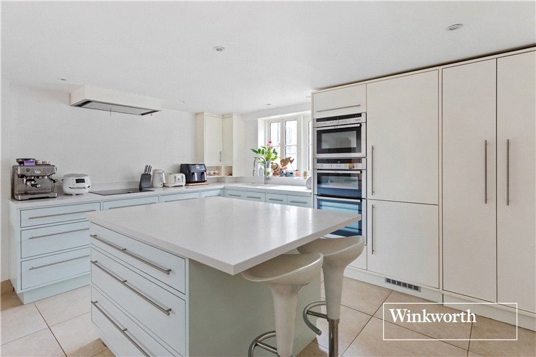
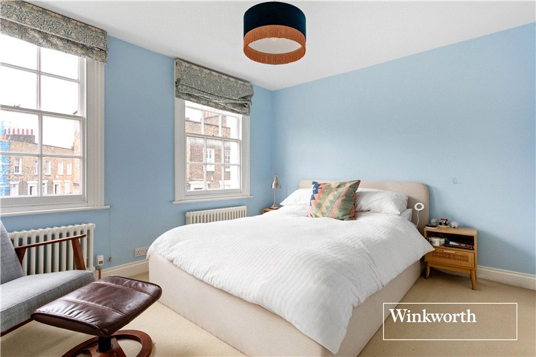
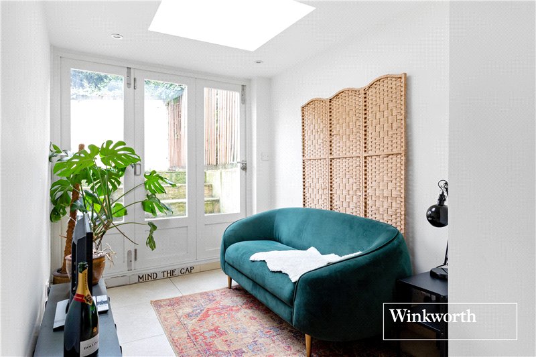
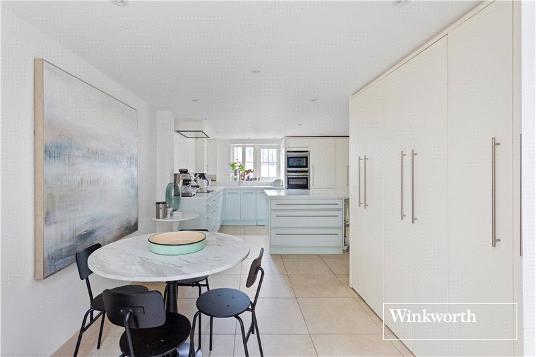
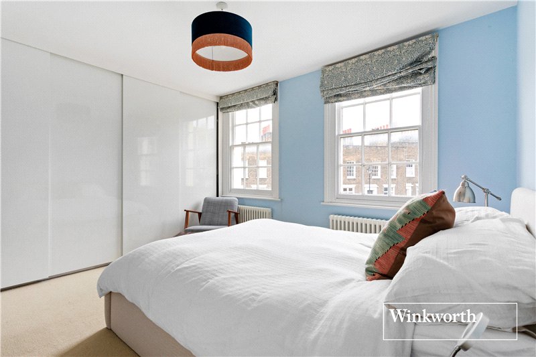
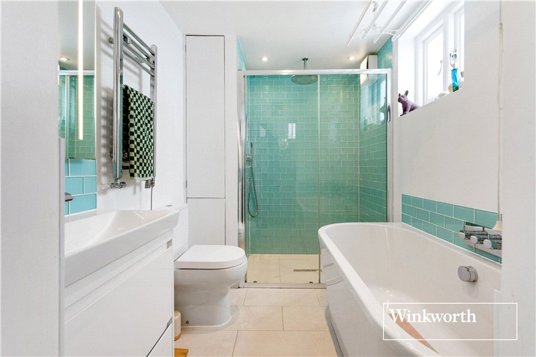
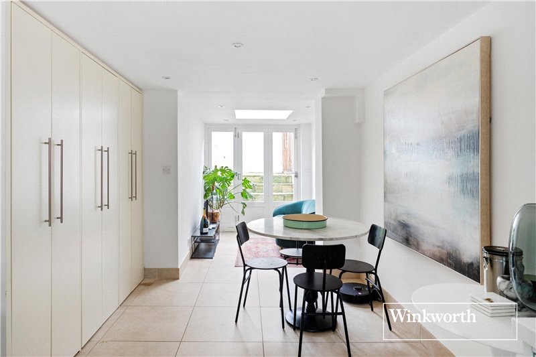
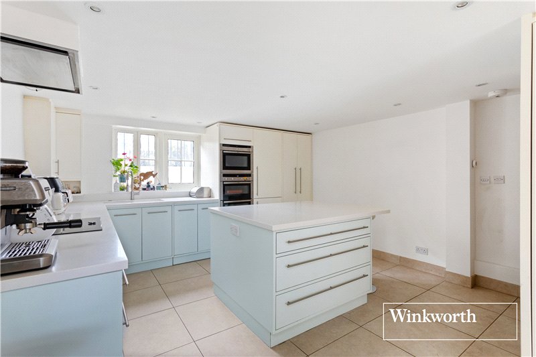
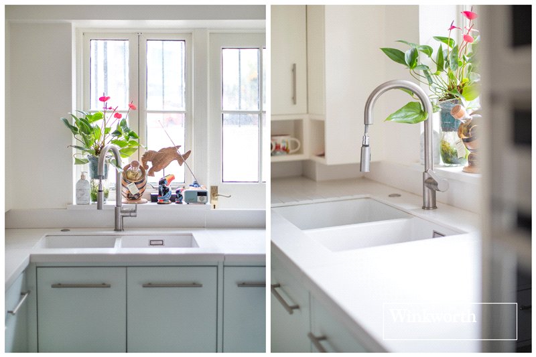
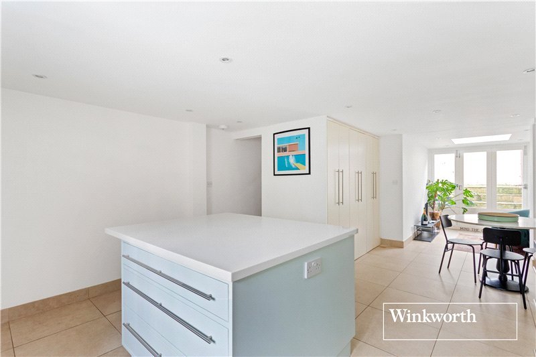
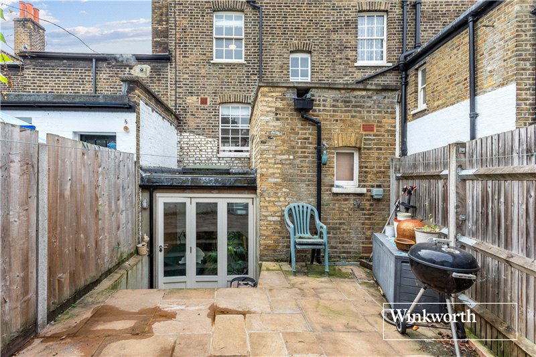
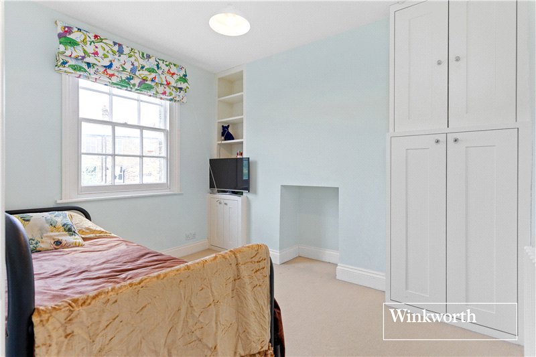
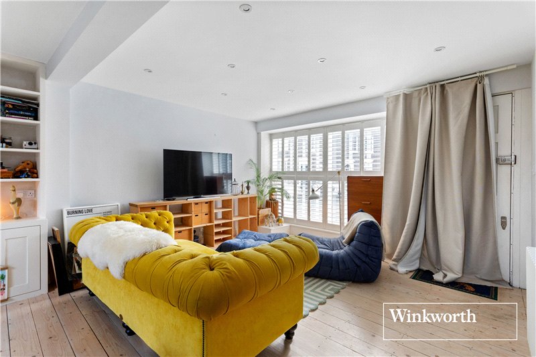
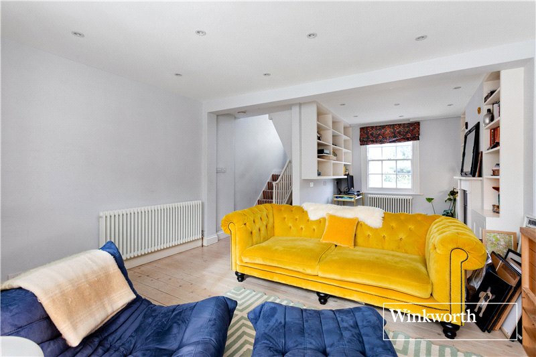
KEY FEATURES
- Quiet location
- Situated on a highly desirable garden square
- Good condition
- Close to public transport
- Set within Walcot conservation area
KEY INFORMATION
- Tenure: Freehold
- Council Tax Band: F
- Local Authority: Lambeth
Description
Nestled on the charming Walcot Square and overlooking St Mary’s Walk, this beautifully presented home offers a peaceful setting in one of the area’s most desirable locations.
Upon entering the raised ground floor, you are welcomed into a spacious open-plan double reception room. Large windows at the front and rear flood the space with natural light, creating a bright and inviting atmosphere.
Descending a few steps to the rear of the house, you’ll find a generous modern bathroom featuring stylish teal metro tiles, cream tiled flooring, a large walk-in shower, separate bath, heated towel rail, WC, and a vanity unit with built-in storage.
The fully integrated contemporary kitchen is located on the lower ground floor at the front of the property. It offers ample storage, an island with a breakfast bar, and high-end appliances including two integrated ovens, an integrated microwave, and an induction hob with extractor above. To the rear, a dining area leads into an attractive infill extension that provides an additional seating area. Bi-fold doors open out to a beautifully designed, stone-tiled raised garden, perfect for outdoor dining and entertaining.
The top floor features two well-proportioned double bedrooms. The principal bedroom, situated at the front of the house, includes built-in wardrobes and two large sash windows that offer a pleasant outlook. The second double bedroom, located to the rear, includes a built-in cupboard and enjoys views of the garden.
Freehold
PARKING
On-street parking is available from Lambeth Council
UTILITIES
Electricity – Mains
Water – Mains
Heating – Gas
Sewerage – Mains
Broadband – Ultrafast broadband
Location
Marketed by
Winkworth Kennington
Properties for sale in KenningtonArrange a Viewing
Fill in the form below to arrange your property viewing.
Mortgage Calculator
Fill in the details below to estimate your monthly repayments:
Approximate monthly repayment:
For more information, please contact Winkworth's mortgage partner, Trinity Financial, on +44 (0)20 7267 9399 and speak to the Trinity team.
Stamp Duty Calculator
Fill in the details below to estimate your stamp duty
The above calculator above is for general interest only and should not be relied upon
Meet the Team
Our team at Winkworth Kennington Estate Agents are here to support and advise our customers when they need it most. We understand that buying, selling, letting or renting can be daunting and often emotionally meaningful. We are there, when it matters, to make the journey as stress-free as possible.
See all team members