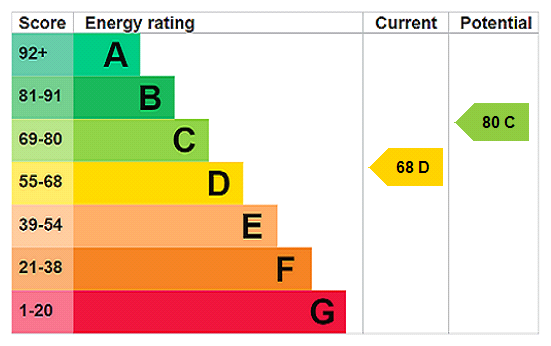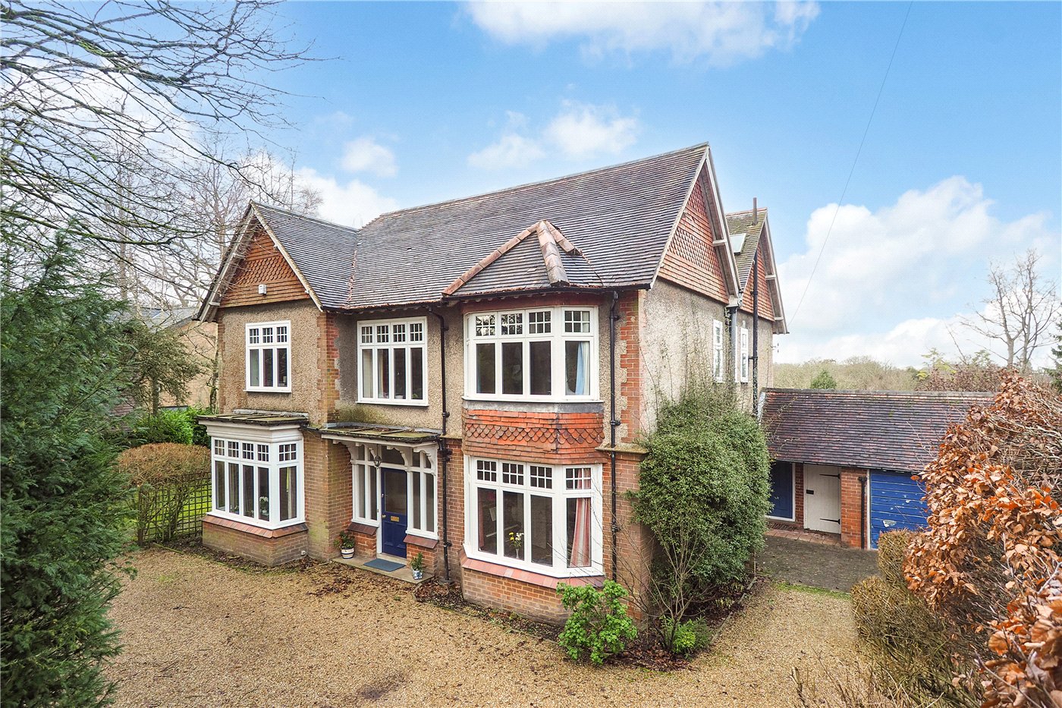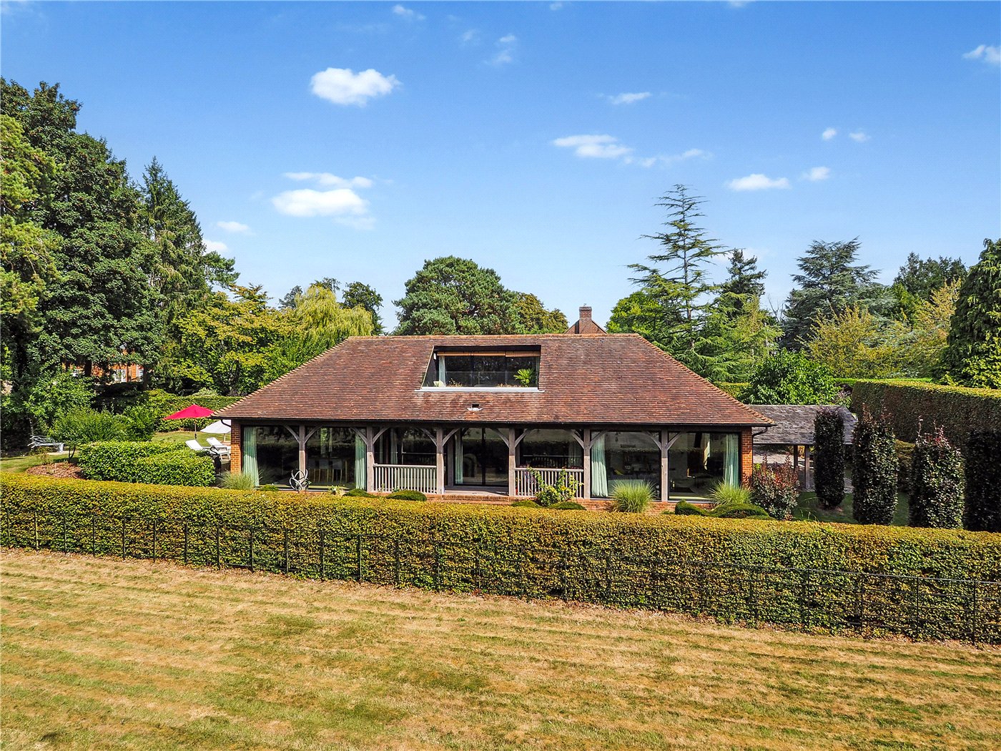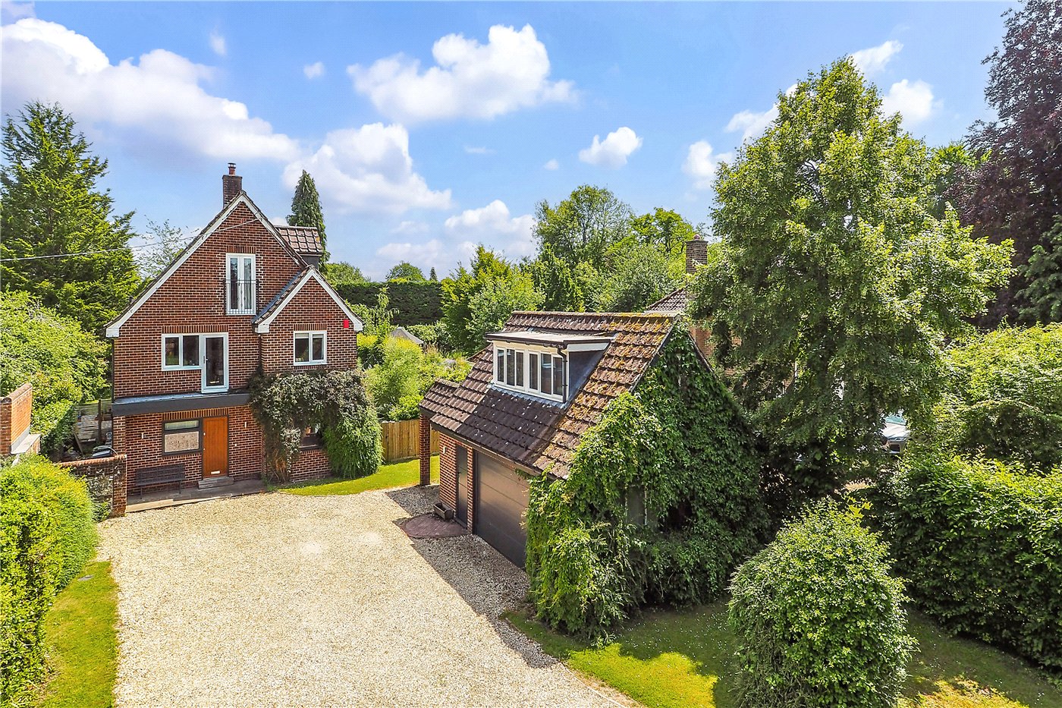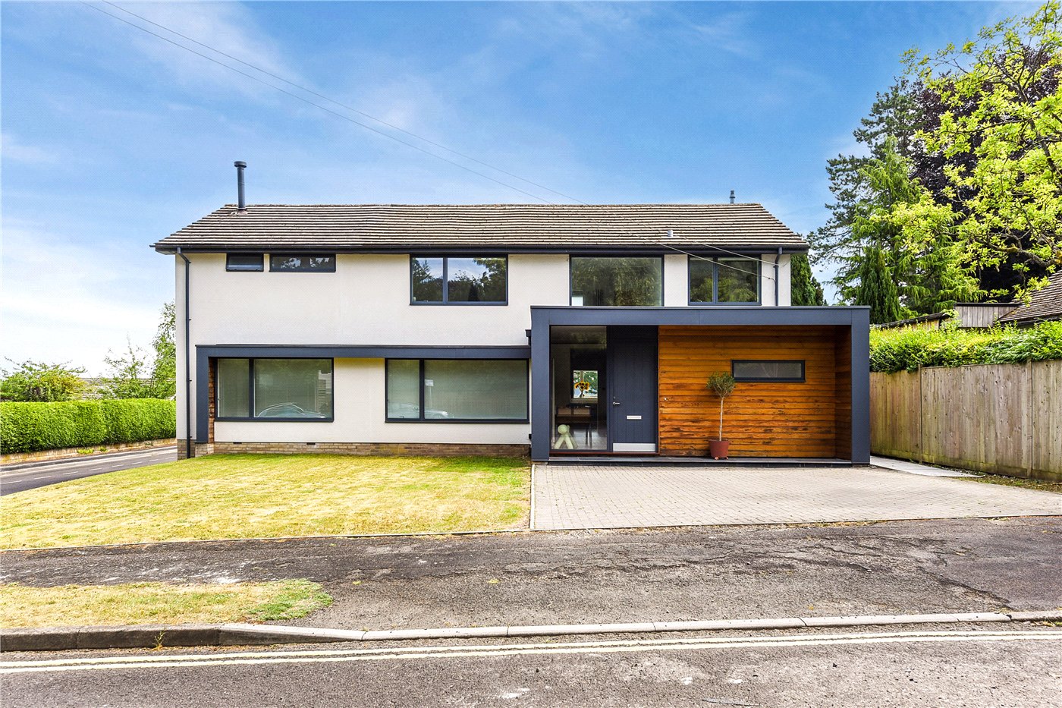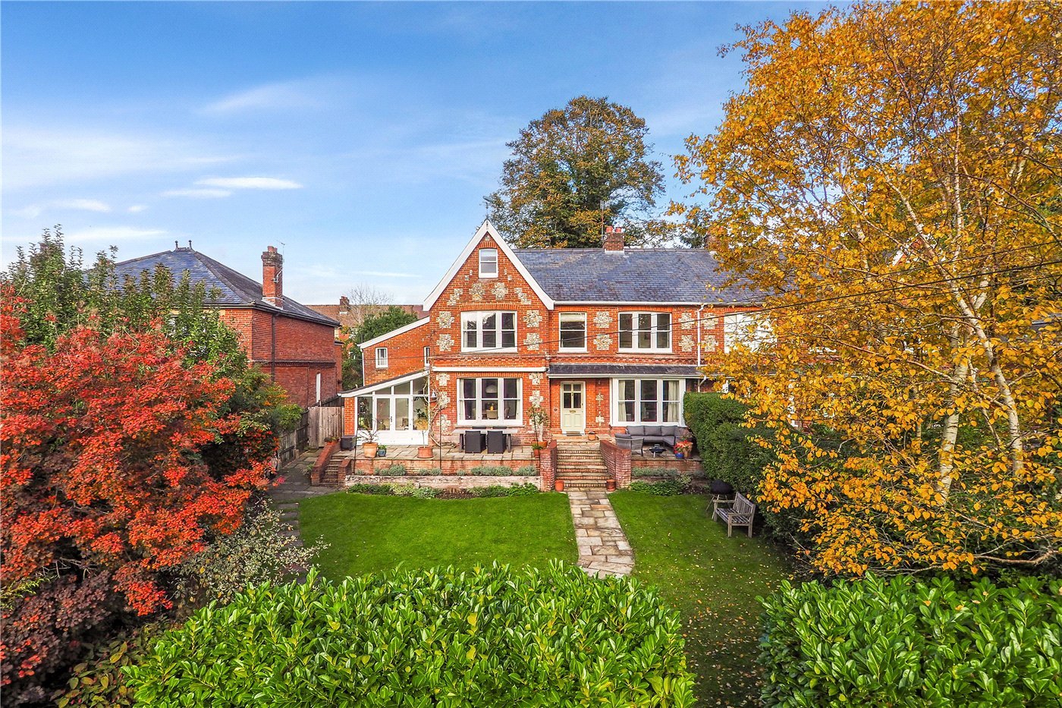Victoria Road, Winchester, Hampshire, SO23
4 bedroom house in Winchester
£825,000 Freehold
- 4
- 3
- 2
PICTURES AND VIDEOS
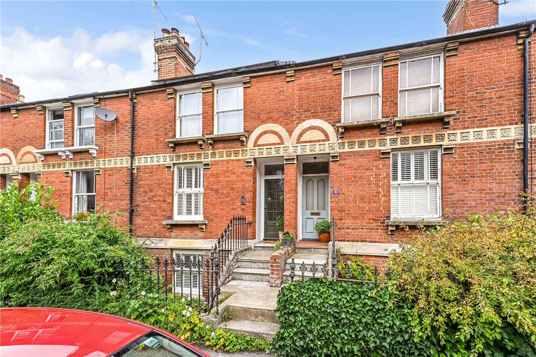
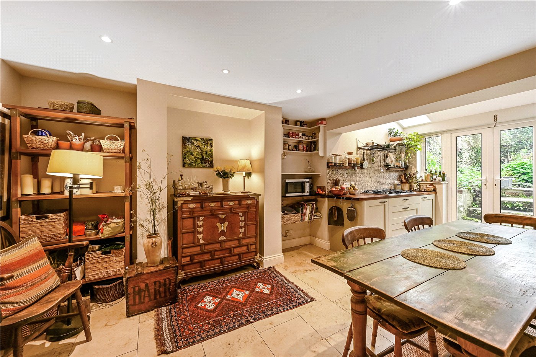
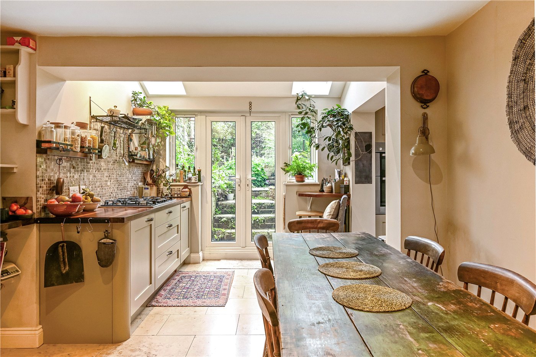
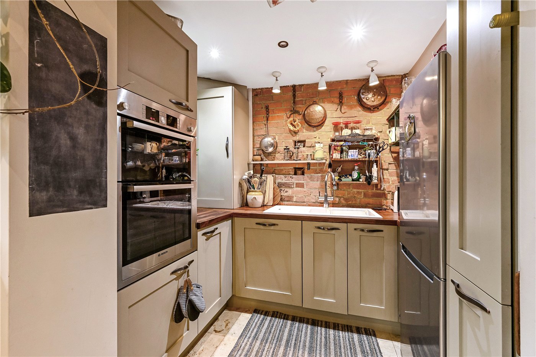
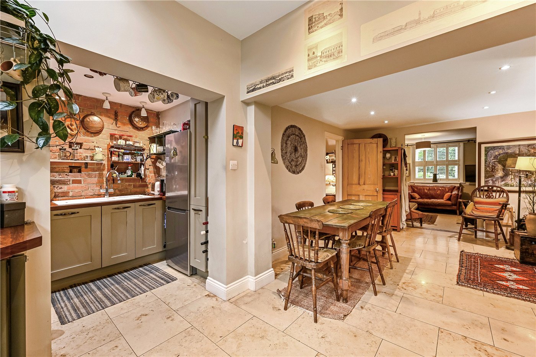
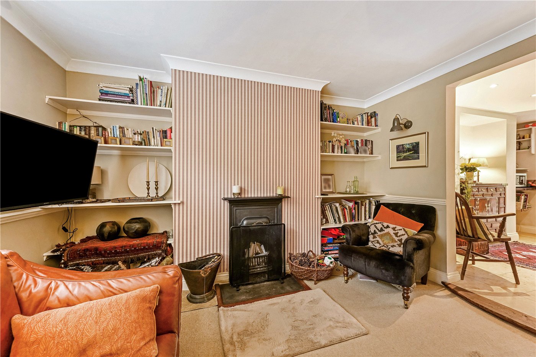
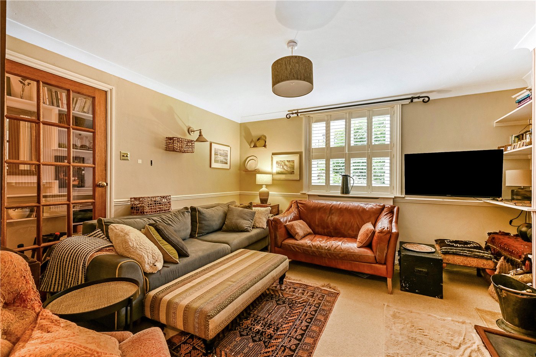
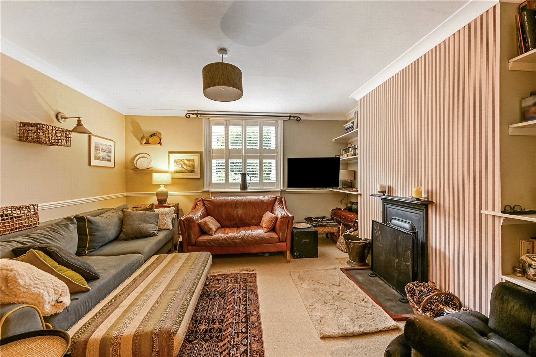
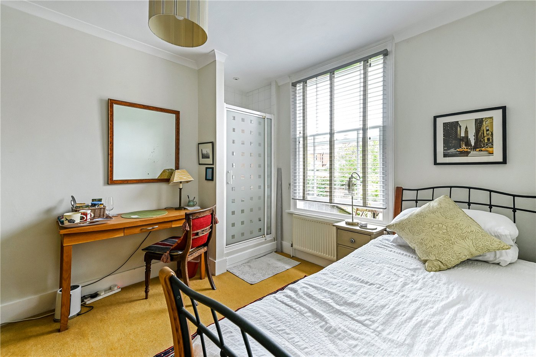
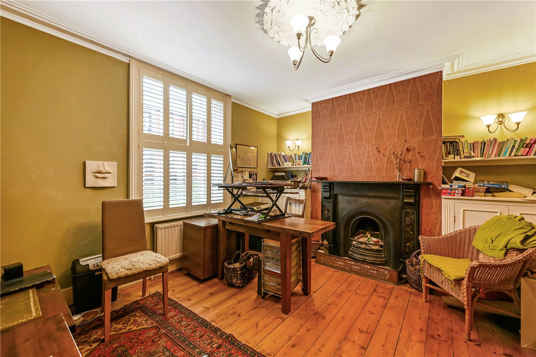
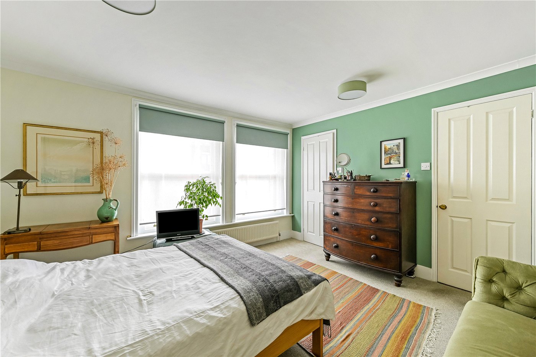
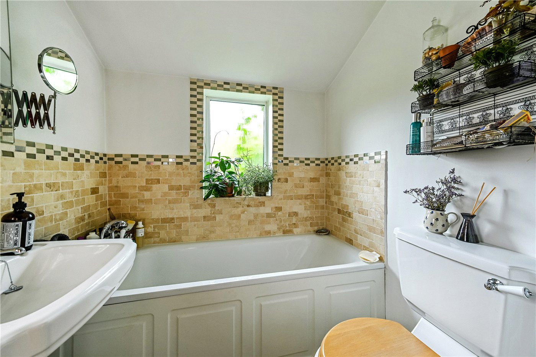
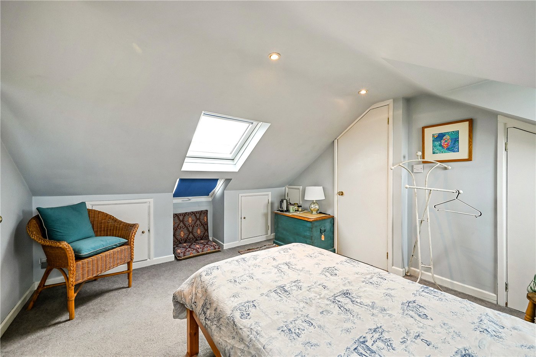
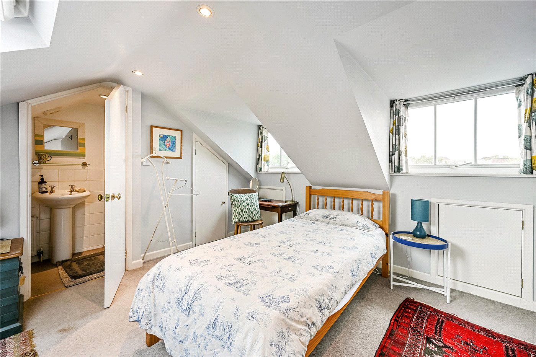
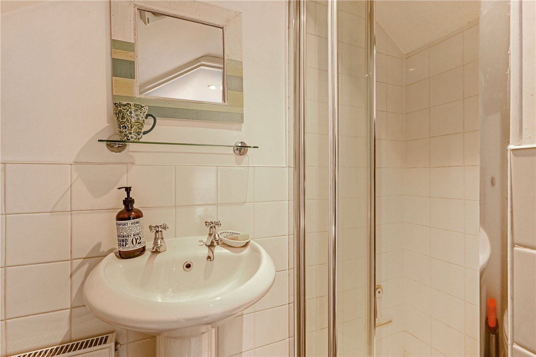
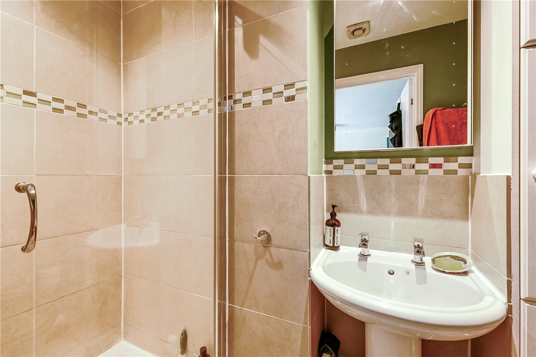
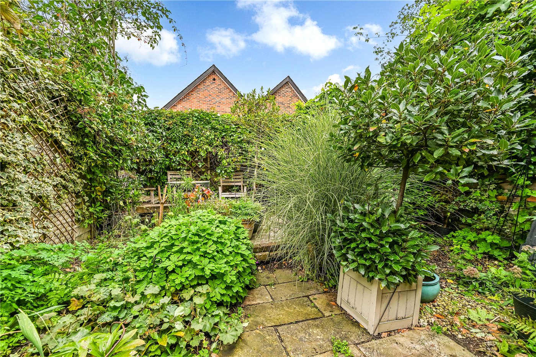
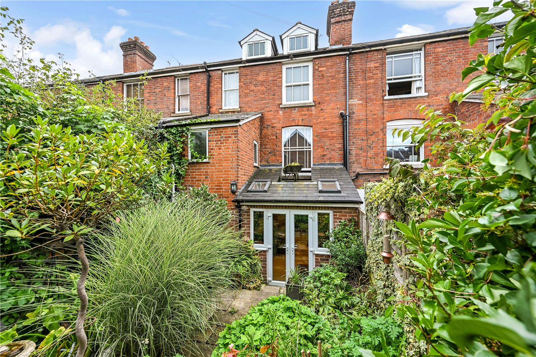
KEY FEATURES
- Victorian terrace house
- Four bedrooms
- Open-plan kitchen, dining and living space
- French doors to garden
- Generous front sitting/dining area
- Study / versatile fifth bedroom
- Family bathroom
- En-suite shower room
- Garden with terrace
- Residents parking
KEY INFORMATION
- Tenure: Freehold
- Council Tax Band: E
- Local Authority: Winchester City Council
Description
A beautifully presented Victorian home thoughtfully extended and brimming with character. Set within an attractive terrace of period properties, this handsome red brick house showcases distinctive arched brickwork, ornate stone detailing and original sash windows. Behind the charming façade, the interiors have been sympathetically updated to blend period detail with modern comfort, offering a home full of warmth and personality.
The lower ground floor is centred around a spacious open-plan kitchen, dining and living area, finished with wooden cabinetry, warm worktops and a rustic tiled splashback. Glazed French doors and overhead skylights brighten the room with natural light, creating a wonderful environment for entertaining and everyday family life. This space flows naturally into a generous dining and sitting area at the front of the house, complete with exposed brickwork, stone flooring and a handsome cast-iron fireplace.
On the ground floor, a versatile bedroom with integrated shower provides superb flexibility, ideal as a guest suite or bedroom for multi-generational living. A further room on this level serves as a good-sized study, offering an adaptable retreat for reading, home working or studio use, and could also be converted to create a fifth bedroom if required. On the first floor, the principal bedroom is a superbly proportioned space, elegantly styled with twin sash windows, built-in storage and en suite. A further double bedroom enjoys a dormer window, while the family bathroom is finished with stone-effect tiling and mosaic accents, creating a neutral and warm feel. On the second floor, a charming fourth bedroom sits beneath sloping ceilings, filled with natural light from skylights. This room benefits from a three-piece en suite and clever built-in storage, making it ideal as either a bedroom or study.
Externally, the rear garden offers a private and leafy outlook. A paved terrace provides an excellent space for outdoor dining, framed by mature planting, climbing greenery and established borders. French doors from the kitchen enhance the connection between house and garden.
PROPERTY INFORMATION:
COUNCIL TAX: Band E, Winchester City Council.
SERVICES: Mains Gas, Electricity, Water & Drainage.
BROADBAND: Fibre to the Cabinet, Coming to This Area Soon.
MOBILE SIGNAL: Coverage With Certain Providers.
HEATING: Mains Gas Central Heating.
TENURE: Freehold.
EPC RATING: D
PARKING: TBC
Location
Marketed by
Winkworth Winchester
Properties for sale in WinchesterArrange a Viewing
Fill in the form below to arrange your property viewing.
Mortgage Calculator
Fill in the details below to estimate your monthly repayments:
Approximate monthly repayment:
For more information, please contact Winkworth's mortgage partner, Trinity Financial, on +44 (0)20 7267 9399 and speak to the Trinity team.
Stamp Duty Calculator
Fill in the details below to estimate your stamp duty
The above calculator above is for general interest only and should not be relied upon
Meet the Team
Our team at Winkworth Winchester Estate Agents are here to support and advise our customers when they need it most. We understand that buying, selling, letting or renting can be daunting and often emotionally meaningful. We are there, when it matters, to make the journey as stress-free as possible.
See all team members