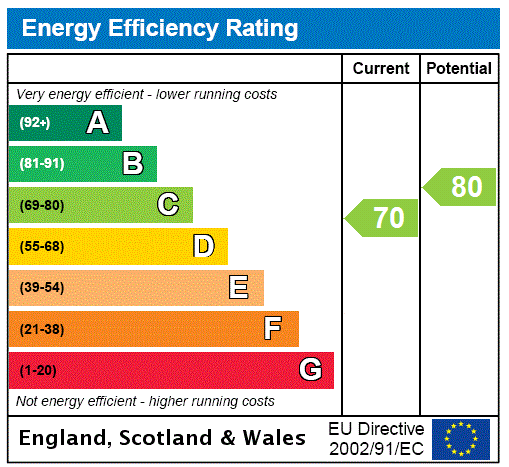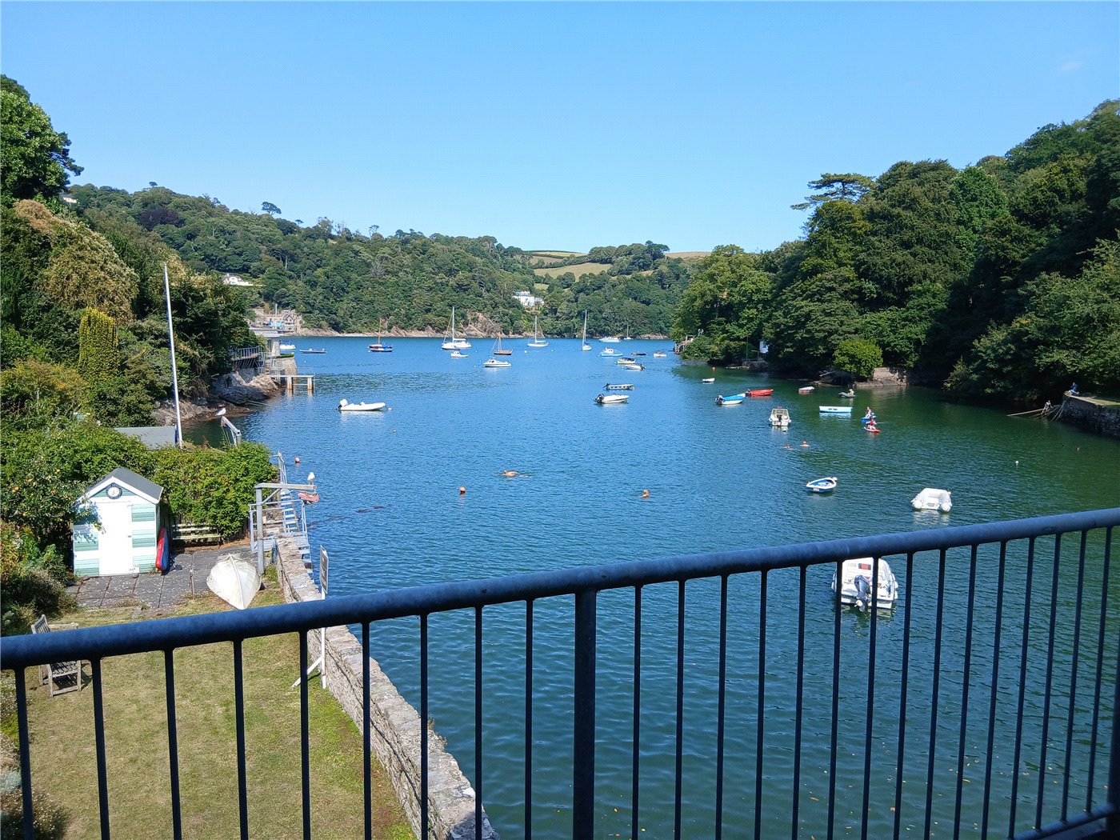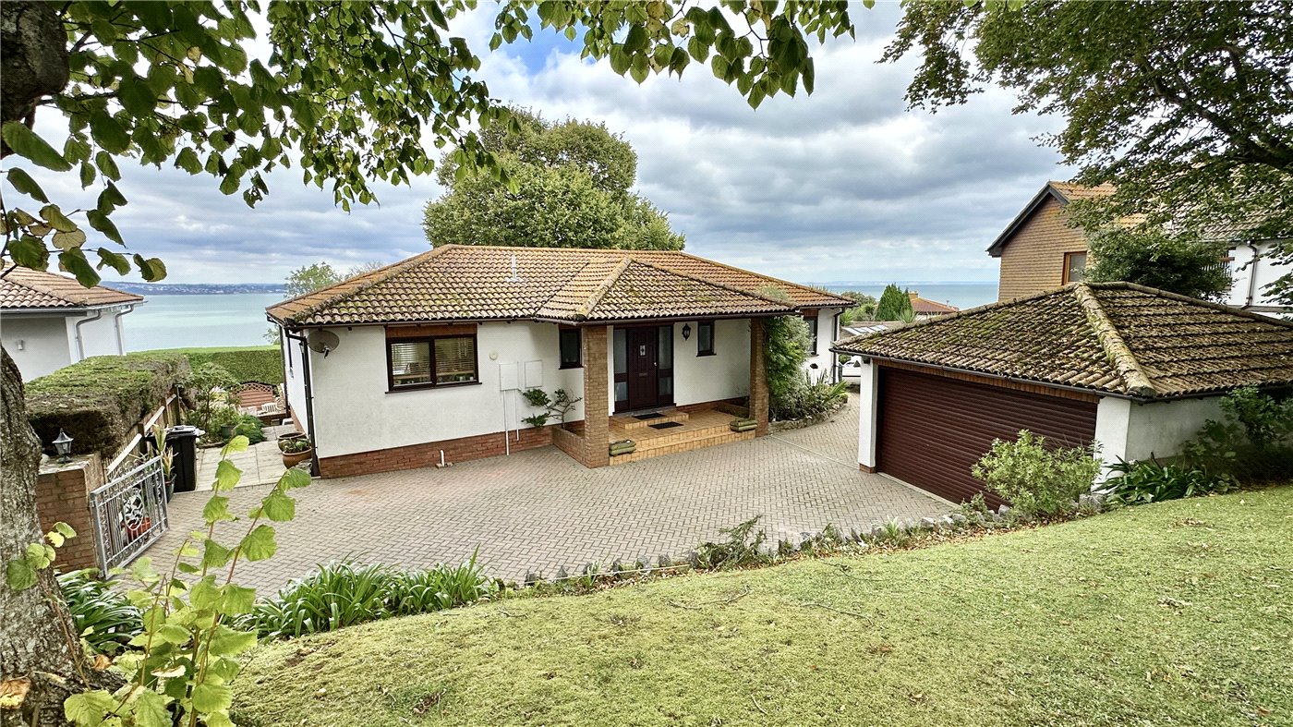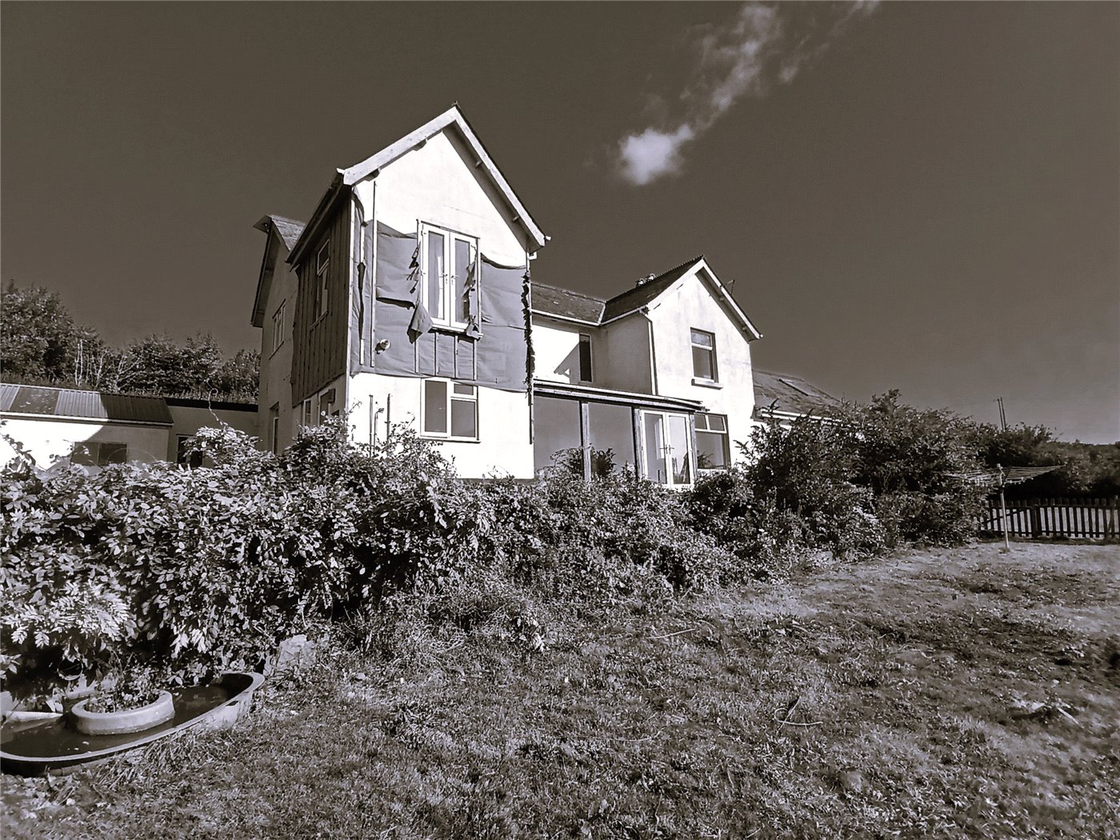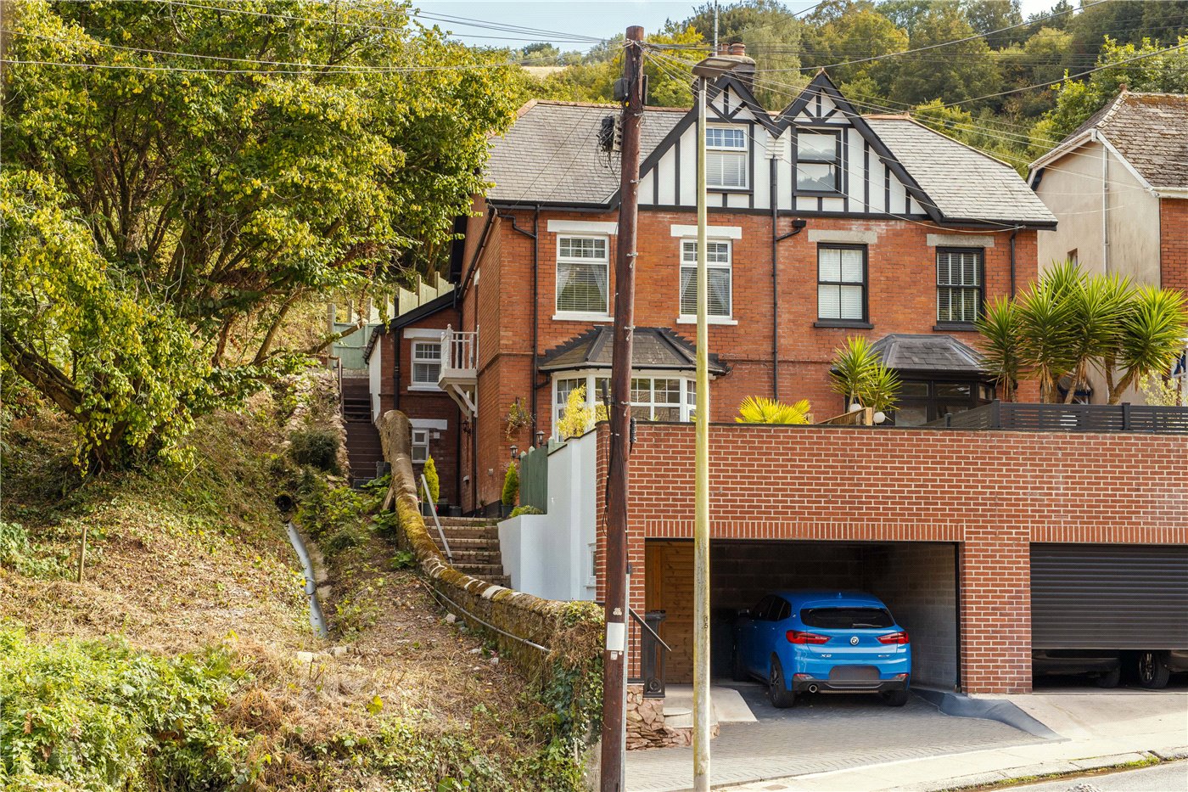Sold
Victoria Road, Dartmouth, TQ6
3 bedroom house in Dartmouth
£499,950 Freehold
- 3
- 1
- 1
PICTURES AND VIDEOS












KEY FEATURES
- Entrance Hall.
- Inner Hall.
- Kitchen/Dining Room.
- Sitting Room.
- Three Bedrooms.
- Family Bathroom.
- Garden
- Parking
KEY INFORMATION
- Tenure: Freehold
Description
Rooms and Accommodations
- A bright and sunny Entrance Hall welcomes you into this family home. A friendly place to meet and greet and shake the umbrella off.The Internal Hall provides access to the sitting room, staircase, and kitchen/dining.Kitchen/Dining is airy and spacious with a good selection of floor units and integrated fridge freezer, dishwasher and provision for a washing machine and dryer. The gas cooker and oven will be a chef's delight! The second half of this room is currently used as a dining area, but could equally work as an informal family room. A beautifully crafted bay window provides views to the front aspect and lots of natural light as well as a fireplace with slate hearth and wood burning stove. An additional rear lobby is accessed from the kitchen which provides further storage, a cloakroom, W.C and access to the outside area. The Worcester gas fired boiled is also located here.The Sitting Room is located on the opposite side of the house. This has a dual aspect and has a pretty wood burner.Stairs rise to the first-floor landing. Giving access the principal bedroom with views to the front aspect, cast iron fireplace and access to a small roof terrace above the entrance porch.Bedroom two is another generous double bedroom with built in storage and cast-iron fireplace.The large family bathroom comprises shower cubicle, W.C, circular handbasin on an oak topped vanity unit and a beautiful rolltop bath. Cleverly blending the modern and character together.A storage cupboard on the landing houses the solar panel inverter and associated equipment.Another staircase rises to the second-floor landing and bedroom three which is a twin which could also be your home office? This room enjoys views to the front.Outside -There is a private courtyard to the side of the house which currently holds the hot tub. This delightful addition to the property is a touch of luxury. The patio to the front of the home is a wonderful suntrap for informal coffees or formal sundowners. The driveway to the side of the property provides parking for two vehicle.COUNCIL TAX BAND: EEPC RATING: CPOSTCODE: TQ6 9EX
Mortgage Calculator
Fill in the details below to estimate your monthly repayments:
Approximate monthly repayment:
For more information, please contact Winkworth's mortgage partner, Trinity Financial, on +44 (0)20 7267 9399 and speak to the Trinity team.
Stamp Duty Calculator
Fill in the details below to estimate your stamp duty
The above calculator above is for general interest only and should not be relied upon
Meet the Team
Our highly successful team has a wealth of experience and knowledge which is second to none to ensure that your moving experience is as pain free as possible. Our Grade II listed double fronted premisis opposite the market in Dartmouth is a perfect showcase for your property. Please come and talk to us about your property requirements.
See all team members