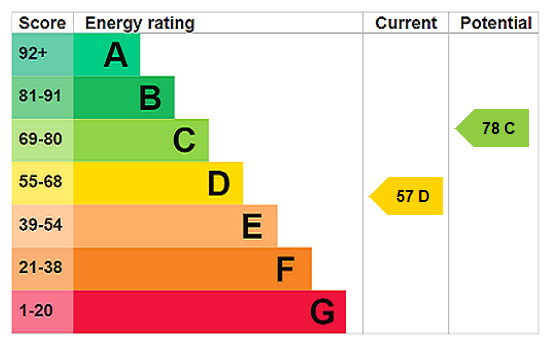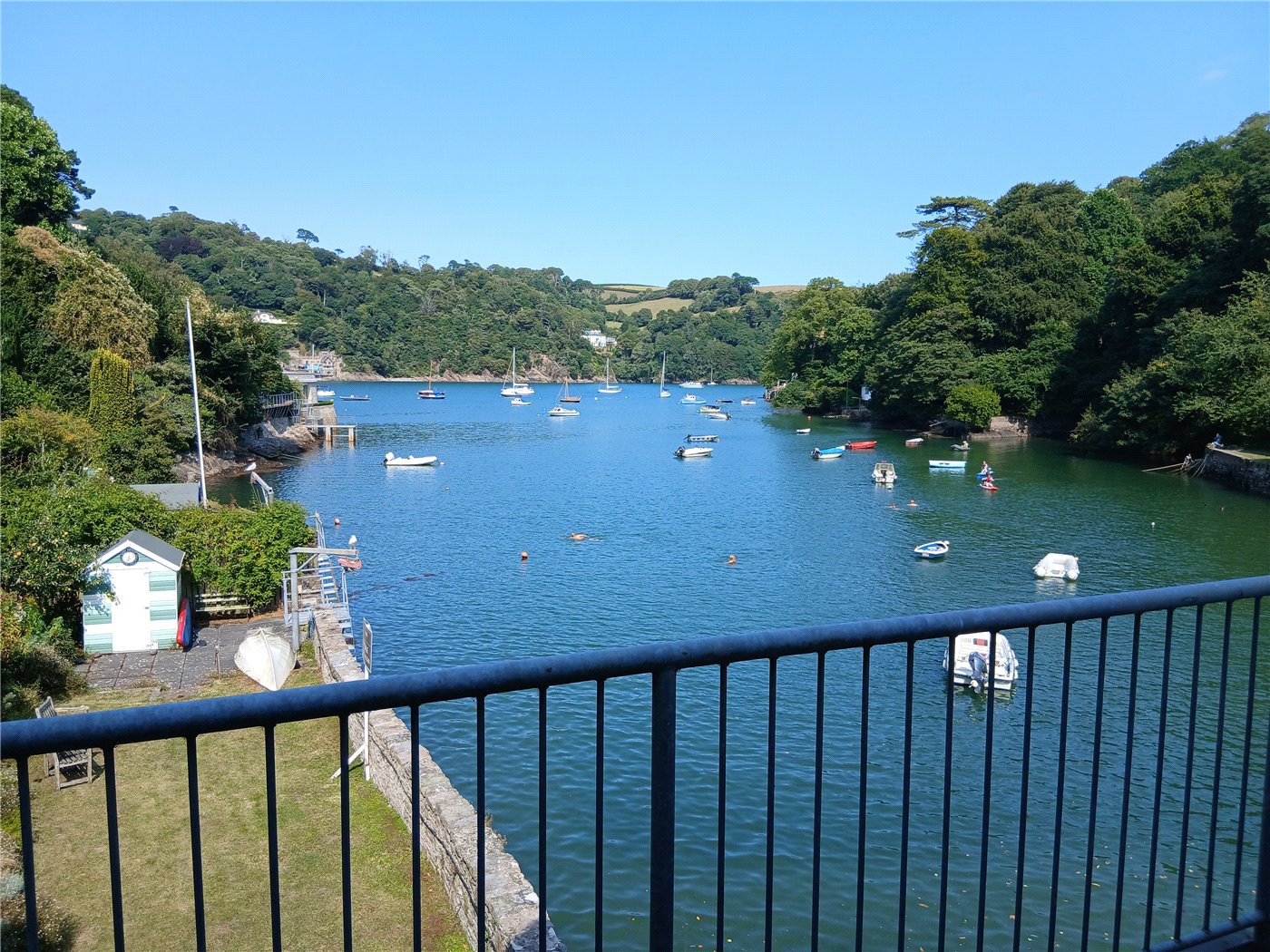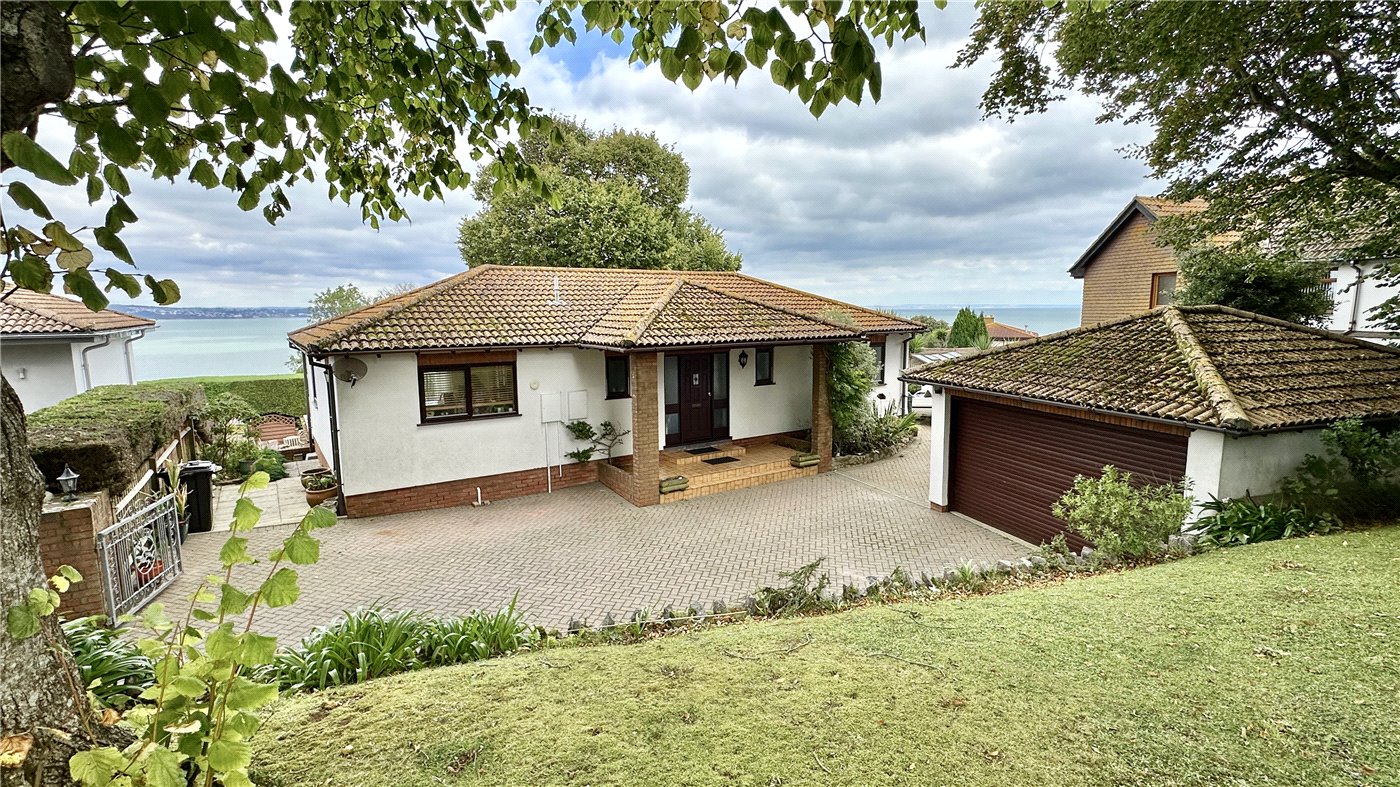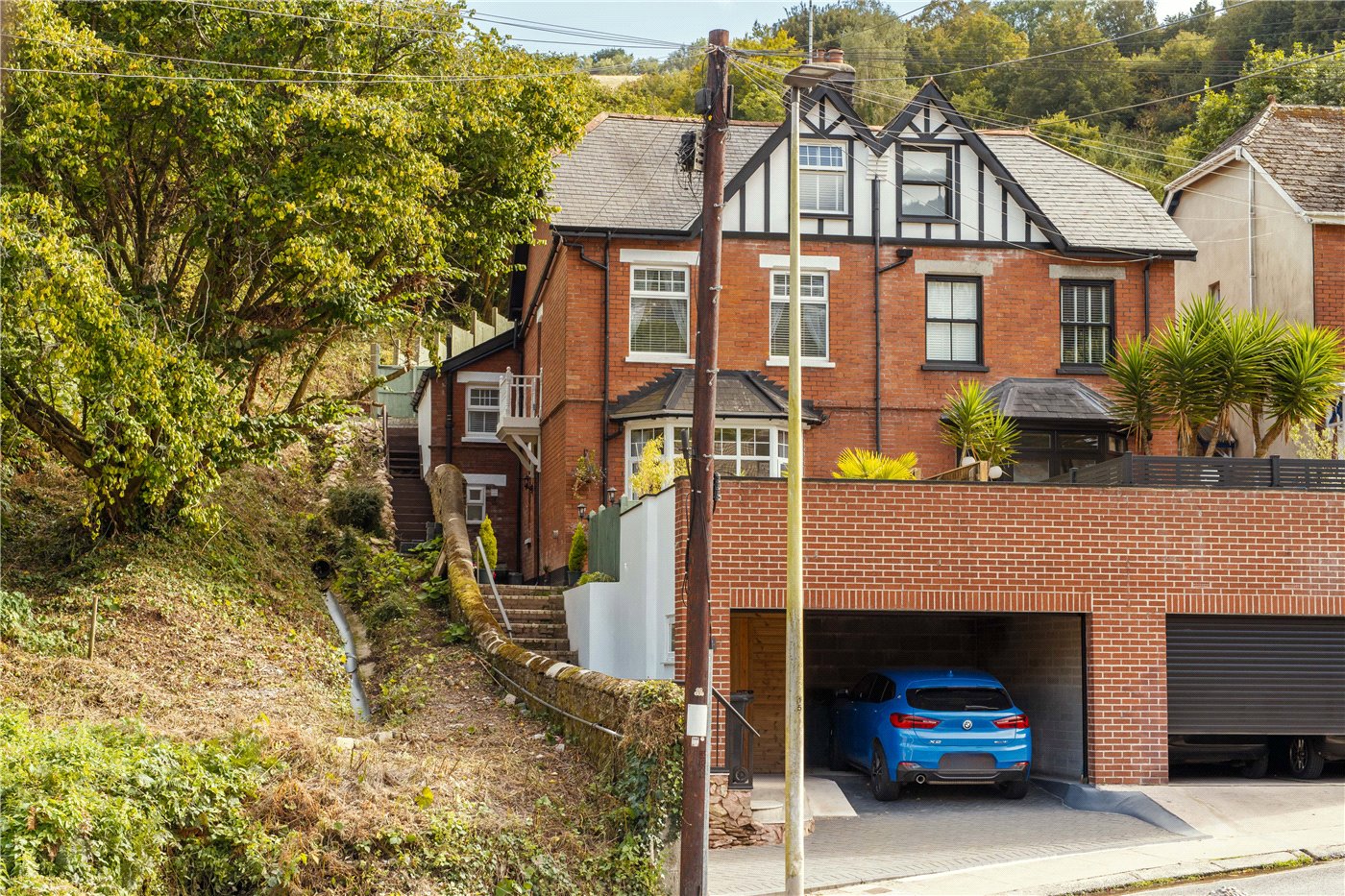Under Offer
Blackawton, Totnes, Devon, TQ9
6 bedroom house in Totnes
£840,000 Freehold
- 6
- 4
- 2
PICTURES AND VIDEOS
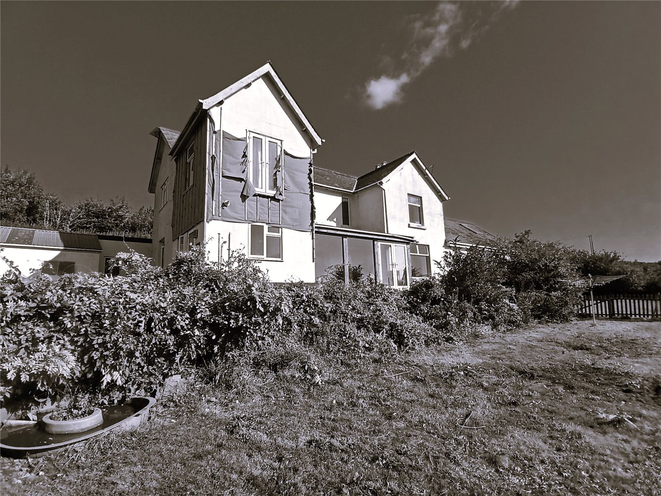
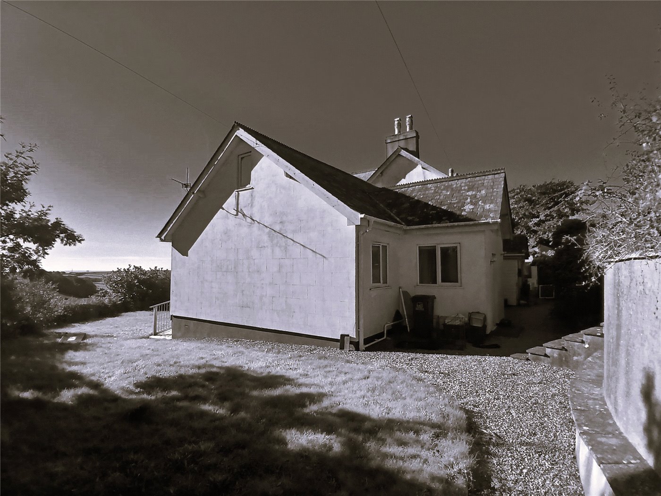
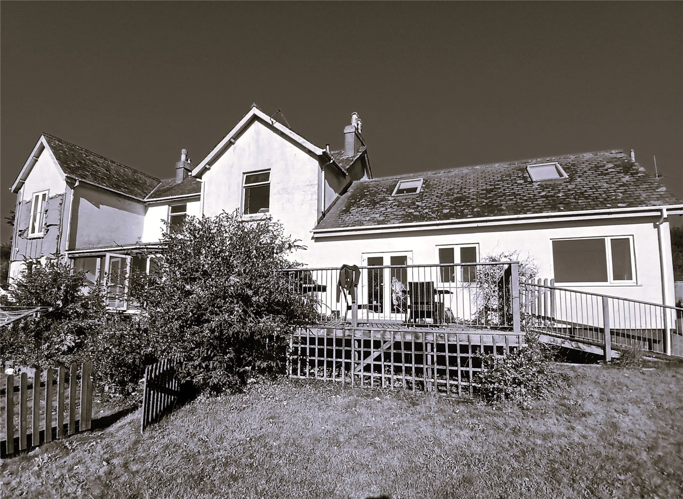
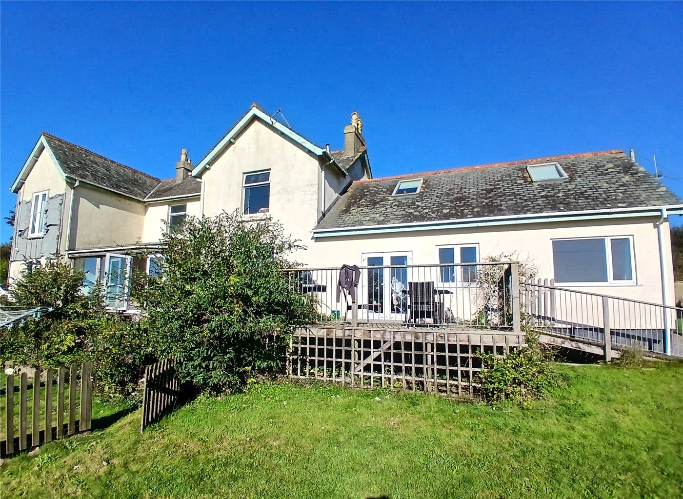
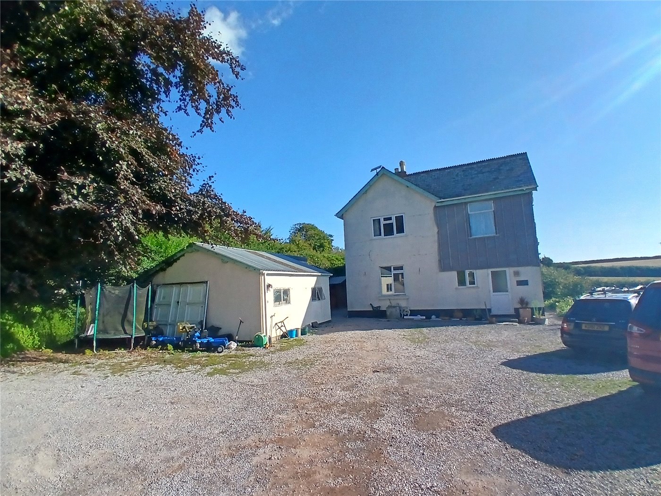
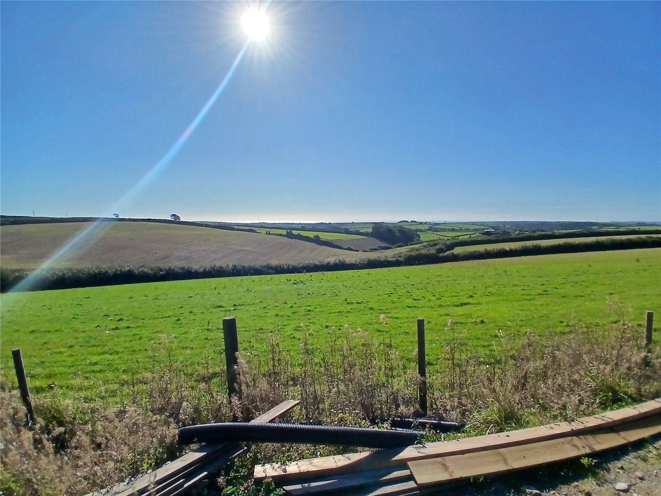
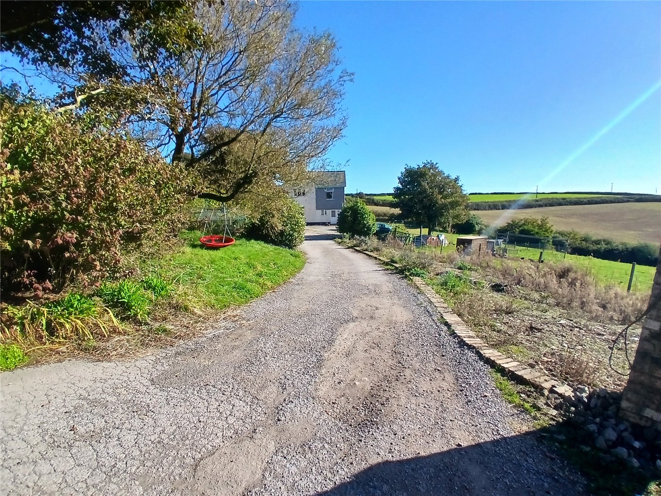
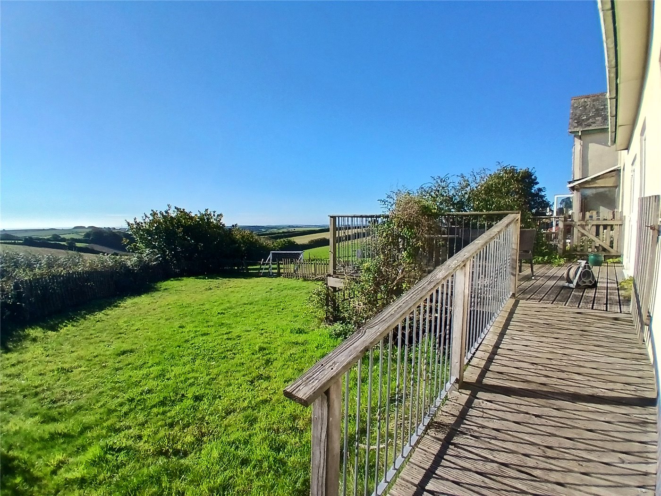
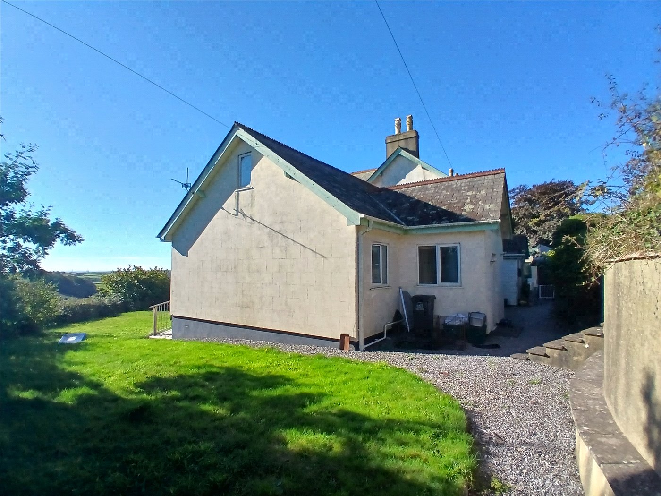
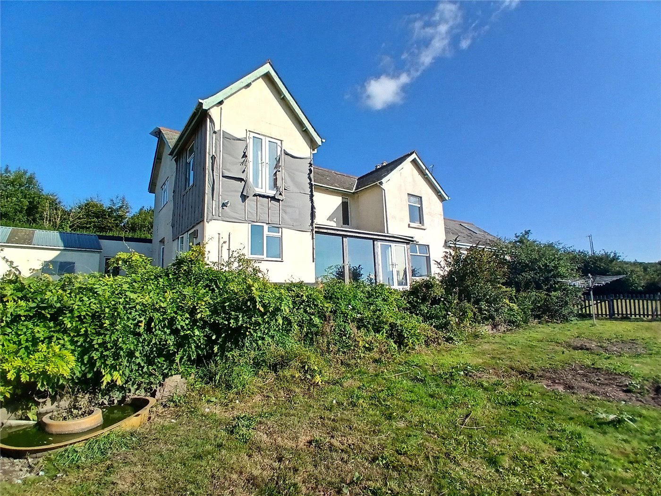
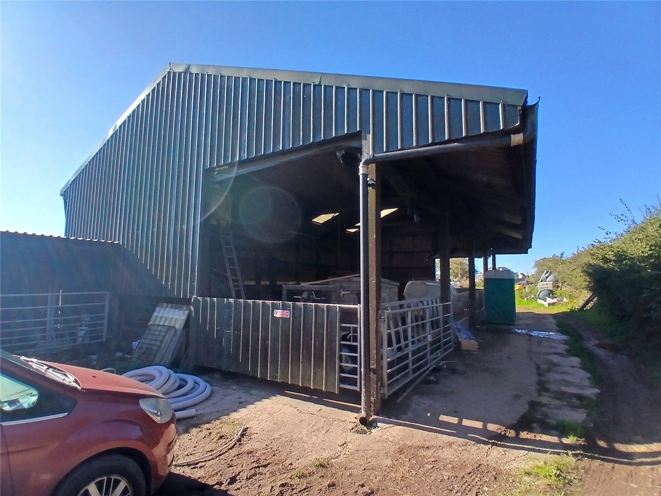
KEY FEATURES
- 6 Bedrooms
- 4 bathrooms
- House with 2 Annexes
- Garage
- Open fronted barn
- 7 Acres of land
KEY INFORMATION
- Tenure: Freehold
- Council Tax Band: E
- Local Authority: South Hams
Description
The land is split into 2 fields, either fenced or hedged.
Close to the house is a block built garage whilst nearer the entrance in a large open fronted barn.
THE ACCOMMODATION COMPRISES:
ENTRANCE PORCH – with worktops with recess and plumbing for a washing machine.
KITCHEN - A room of 2 halves. The first, the kitchen has a fitted units with wooden worktops. A recess houses a range style cooker (not included) with a filter extractor hood above.
INNER HALL With turning stairs with storage beneath.
SITTING ROOM: - Home to an open fireplace now housing a log burning stove. This room has been extended to provide a dining area with a high ceiling as well a full height windows and French doors to the gardens.
UPSTAIRS. Landing.
FAMILY BATHROOM – A white suite comprised of a deep double ended bath, toilet, wash basin and a shower cubicle with mains water fed shower.
PRINCIPAL BEDROOM a generous bedroom with far reaching views.
THE EN-SUITE has a white WC, wash basin and a shower cubicle.
BEDROOMs TWO, THREE AND FOUR: All rooms are essentially double bedrooms.
ANNEXE 1
ENTRANCE PORCH
BATHROOM with a white suite made up of a WC, wash basin, bath and a separate shower cubicle.
KITCHEN fitted with an L shape of floor and wall mounted fitted units with an integrated sink.
SITTTING ROOM with French doors to the deck and garden beyond.
BEDROOM
LANDING
2 FURTHER ROOMS both with Velux windows and access to under eaves storage.
ANNEXE 2 at the southern end of the house is a door opening into an further annexe of approx. 24 sq m. Presently configured as a kitchen leading to both a studio bedroom and a shower room.
OUTSIDE: - Adjoining the road is a:
GARAGE block built with light and power, up and over doors and rear pedestrian door.
OPEN BARN Approx 60’ x 32’ open fronted agricultural barn.
LAND to the south there are 2 enclosed fields.
Rooms and Accommodations
- The house itself has been extended on the ground floor and has 4 bedrooms ( 1 en-suite) upstairs. The larger annexe is a 1 bedroom annexe which has 2 further useful rooms above. There is a 2nd smaller annexe too. Heating is principally to radiators powered by mains gas.
The land is split into 2 fields, either fenced or hedged.
Close to the house is a block built garage whilst nearer the entrance in a large open fronted barn. The gravel drive provided plenty of space, enough to park 6 plus cars there. So room for boats, cars, caravans, horse boxes…
THE ACCOMMODATION COMPRISES:
ENTRANCE PORCH – with worktops with recess and plumbing for a washing machine. cupboards underneath worktops and two windows, making it a very handy boot room.
KITCHEN - A room of 2 halves. The first, the kitchen has a fitted units with wooden worktops. A recess houses a range style cooker (not included) with a filter extractor hood above. Plumbing for a dishwasher.
The 2nd half is the Dining room, with a woodburner, fitted cupboard and a large window with far reaching views of the countryside towards the sea, visible on a clear day.
INNER HALL With turning stairs with storage beneath. with a small window and hosing the boiler.
SITTING ROOM: - Home to the focal point, an open fireplace now housing a log burning stove. This room has been extended to provide a dining area, aka, the Sun Room as it gets plenty of natural light and opens into the garden. It has a high ceiling as well a full height windows and French doors to the gardens.
UPSTAIRS. Landing.
FAMILY BATHROOM – A white suite comprised of a free standing deep double ended bath, toilet, wash basin and a shower cubicle with mains water fed shower.
PRINCIPAL BEDROOM a generous bedroom with everchanging far reaching views. from the picture window
THE EN-SUITE has a white WC, wash basin and a shower cubicle.
long hallway with windows adding light
BEDROOMs TWO, THREE AND FOUR: All rooms are essentially double bedrooms. one with dual aspect views
ANNEXE 1
ENTRANCE PORCH plumbed for a washing machine. Workcounters and two windows. A handy boot room.
BATHROOM with a white suite made up of a WC, wash basin, bath and a separate shower cubicle.
KITCHEN fitted with an L shape of floor and wall mounted fitted units with an integrated sink. integrated oven and hood, plus plumbing for a dishwasher.
SITTTING ROOM with French doors to the deck and garden beyond. The garden access is via a ramp, which makes this easily a disabled access and is accessible from the front, with a wraparound gravel path.
BEDROOM large double sized with another picture window of the garden and far reaching views of the countryside
LANDING
2 FURTHER ROOMS both with Velux windows and access to under eaves storage.
ANNEXE 2 at the southern end of the house is a door opening into an further annexe of approx. 24 sq m. Presently configured as a kitchen leading to both a studio bedroom and a shower room.
OUTSIDE: - Adjoining the road is a:
GARAGE block built with light and power, up and over doors and rear pedestrian door.
To the front of the house is a mature garden with trees and shrubs and a small hardstanding for a greenhouse.
OPEN BARN Approx 60’ x 32’ open fronted agricultural barn.
LAND to the south there are 2 enclosed fields.
SERVICES - Mains water and drainage are not connected. There is a bore hole and a septic tank.
The heating to radiators is provided by mains gas.
COUNCIL TAX BAND: E Approx £2860 2024-5
EPC RATING: HOUSE – D, ANNEXE – C, FLAT - C
POSTCODE: TQ6 7DE
Mortgage Calculator
Fill in the details below to estimate your monthly repayments:
Approximate monthly repayment:
For more information, please contact Winkworth's mortgage partner, Trinity Financial, on +44 (0)20 7267 9399 and speak to the Trinity team.
Stamp Duty Calculator
Fill in the details below to estimate your stamp duty
The above calculator above is for general interest only and should not be relied upon
Meet the Team
Our highly successful team has a wealth of experience and knowledge which is second to none to ensure that your moving experience is as pain free as possible. Our Grade II listed double fronted premisis opposite the market in Dartmouth is a perfect showcase for your property. Please come and talk to us about your property requirements.
See all team members