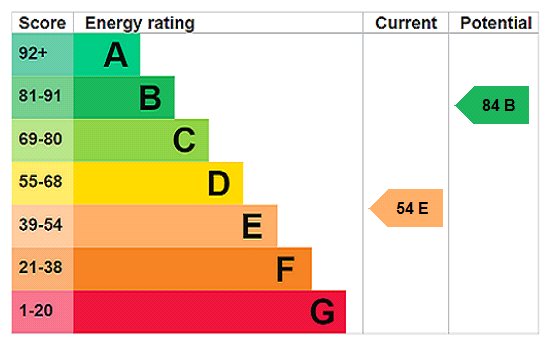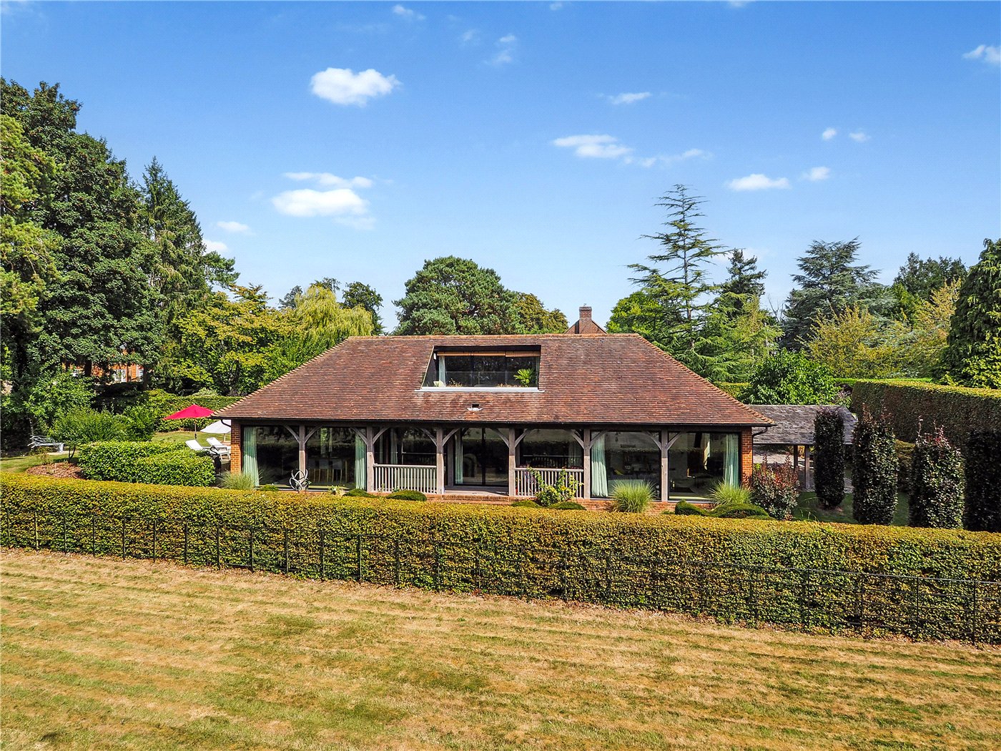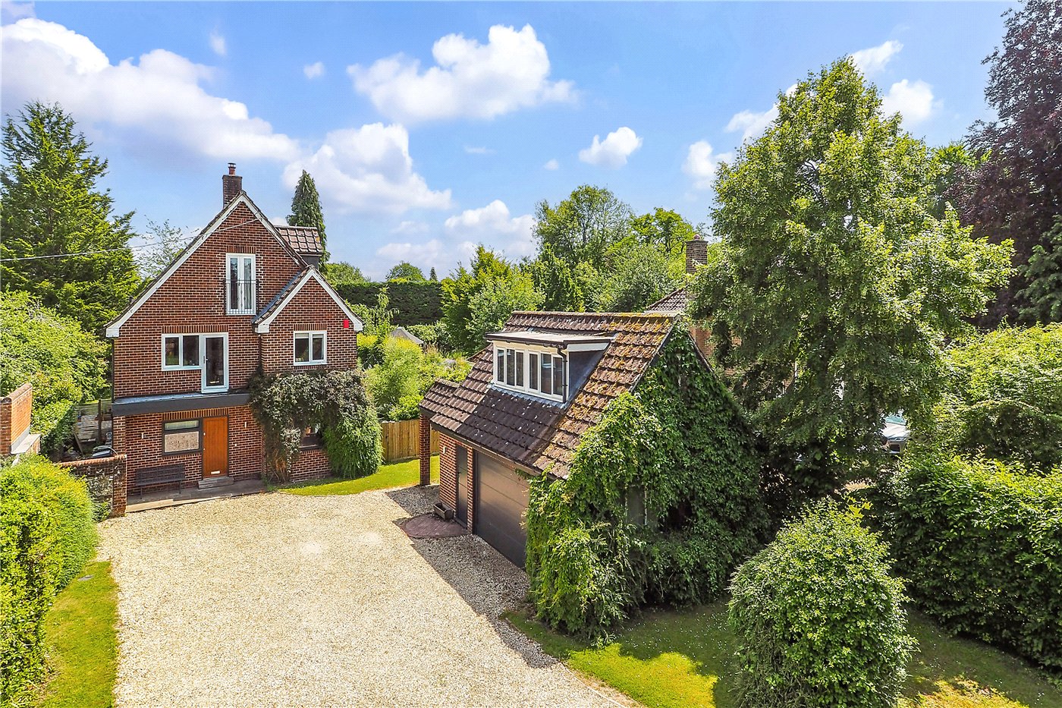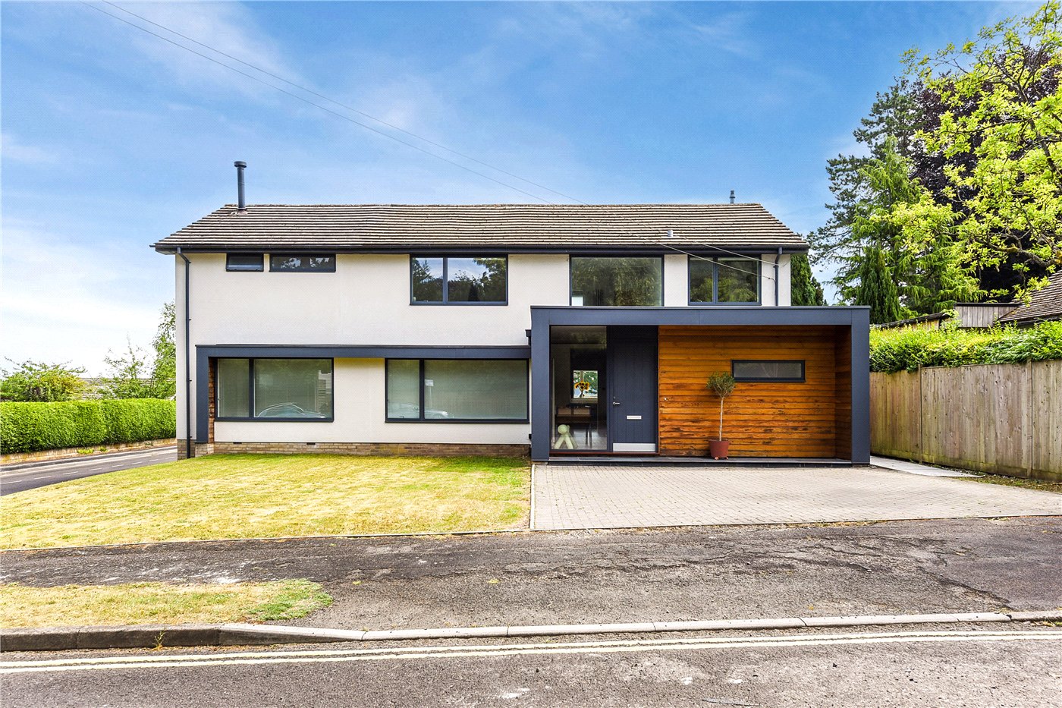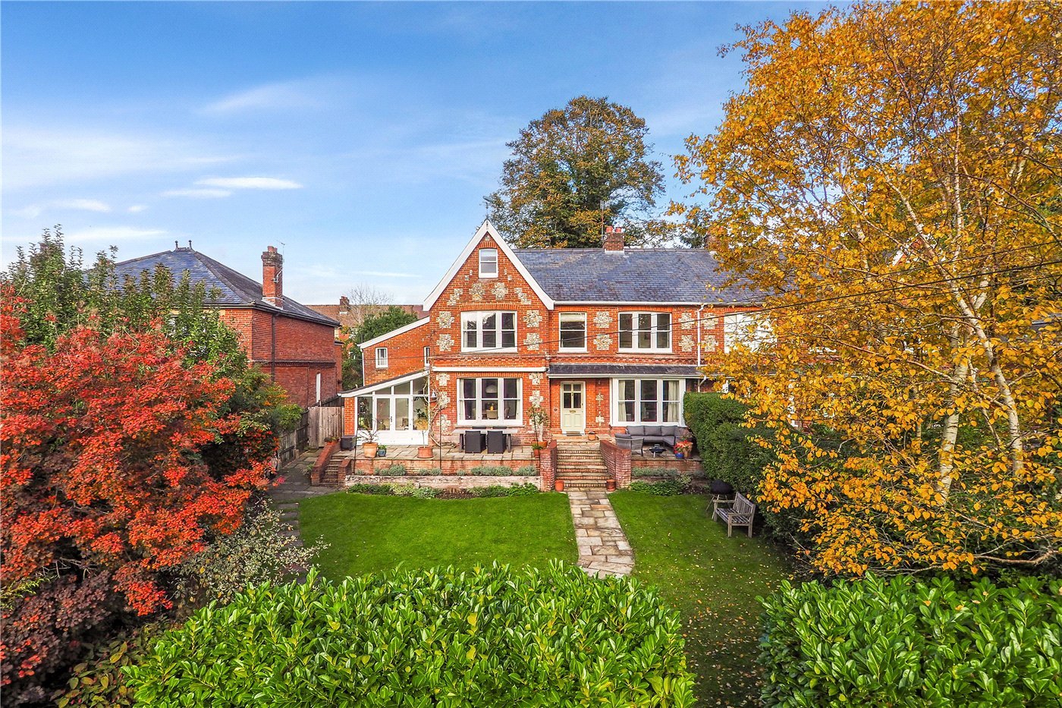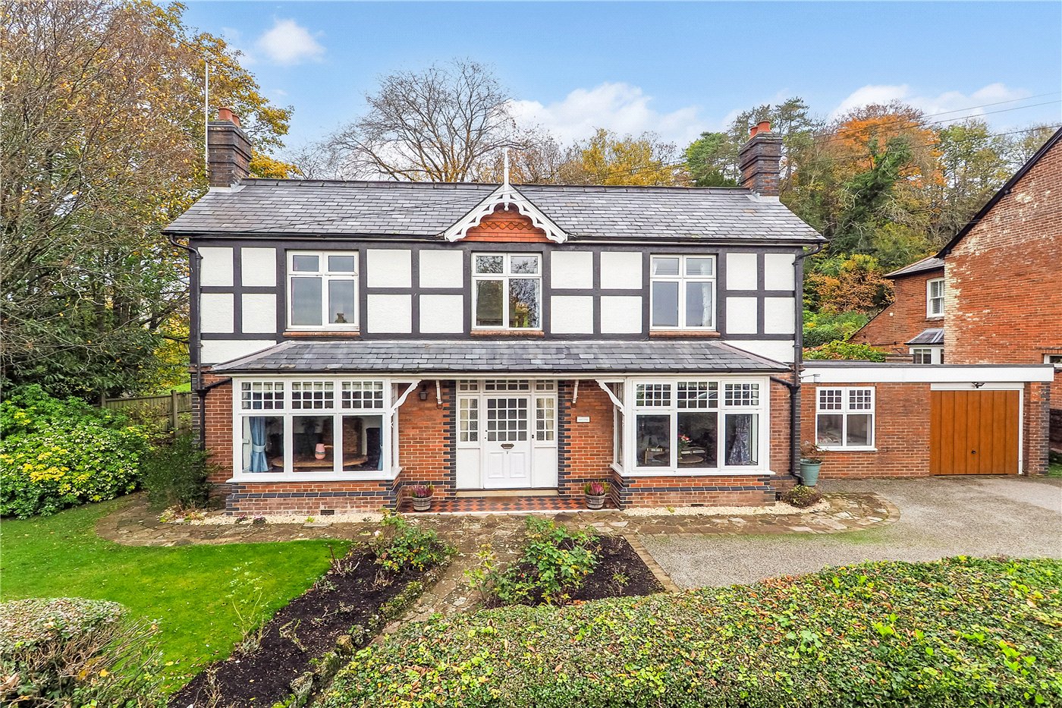Venison Terrace, Dixons Lane, Broughton, Stockbridge, SO20
2 bedroom house in Dixons Lane
Guide Price £335,000 Freehold
- 2
- 1
- 2
PICTURES AND VIDEOS
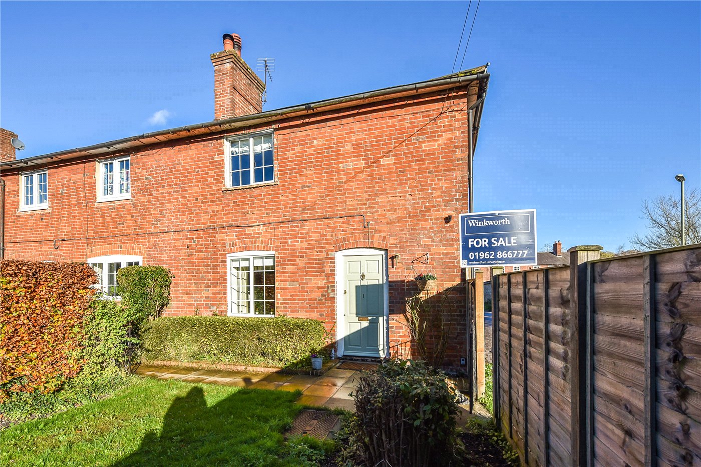
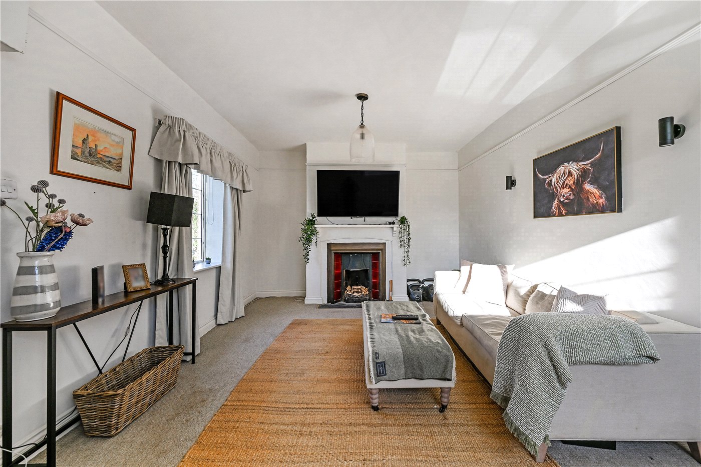
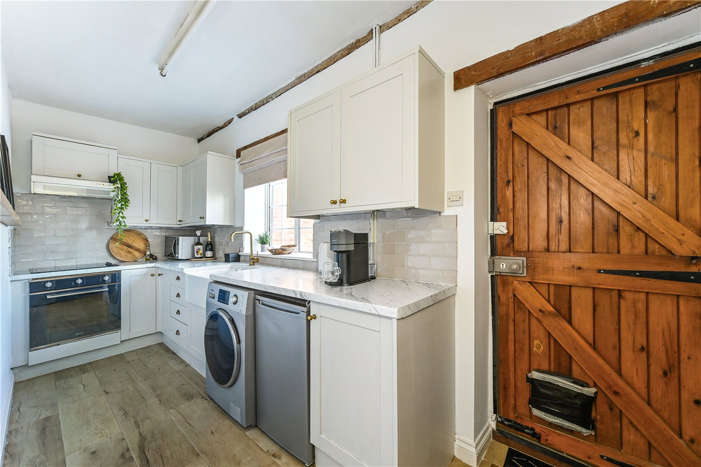
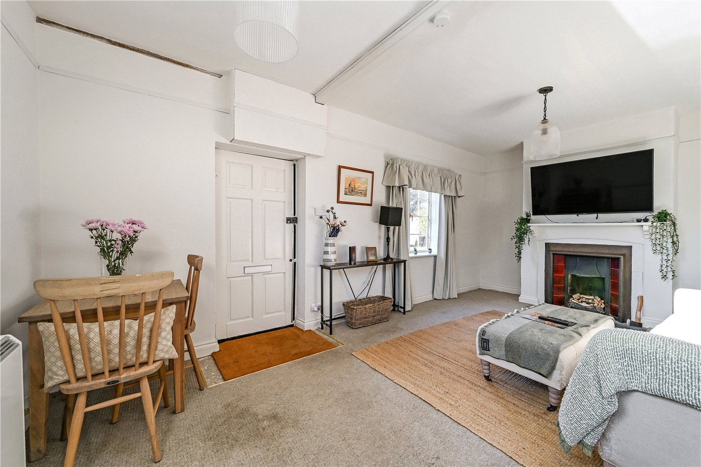
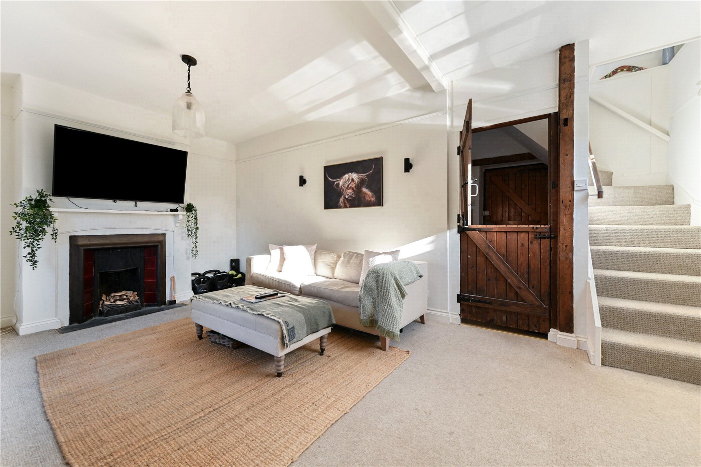
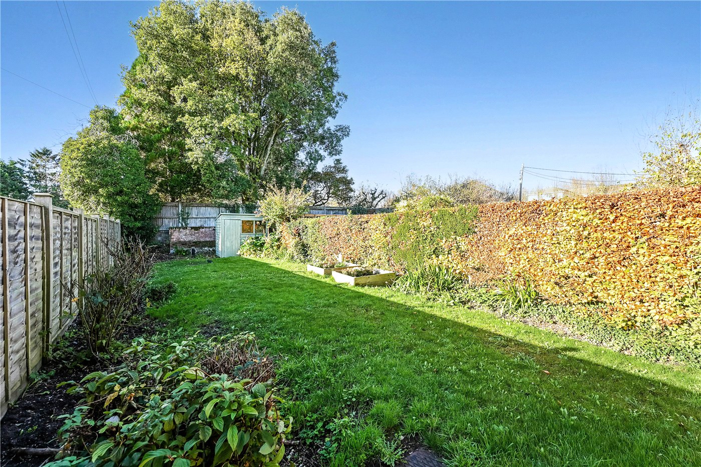
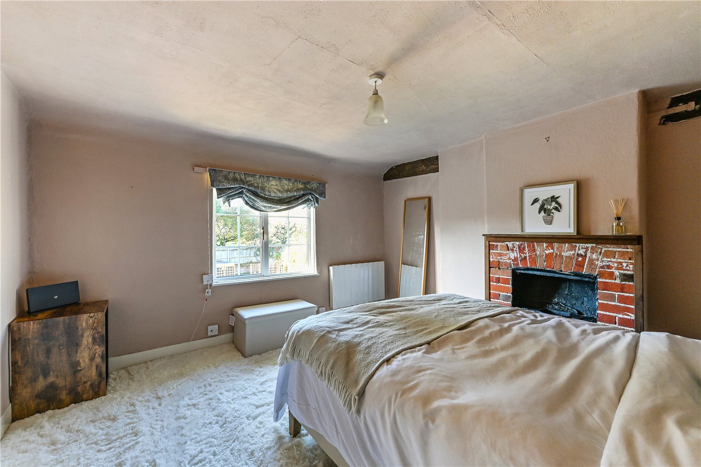
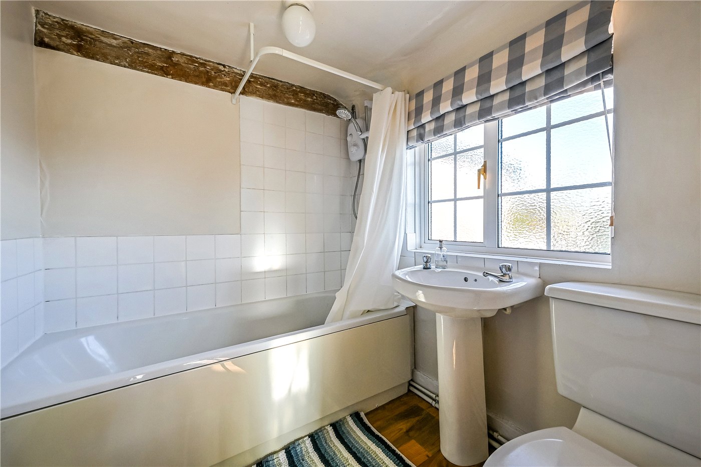
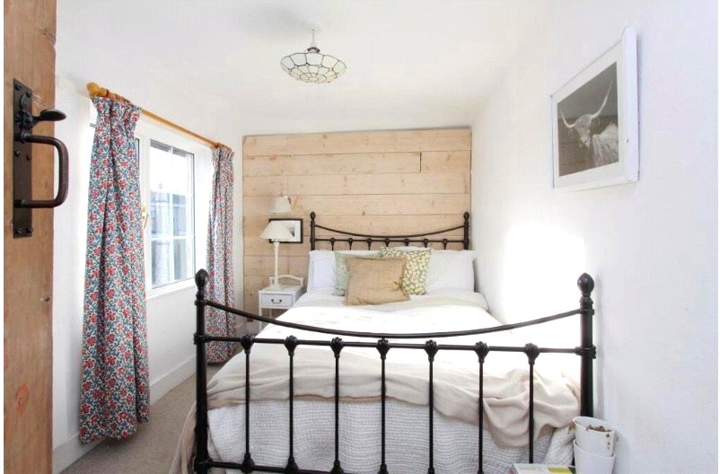
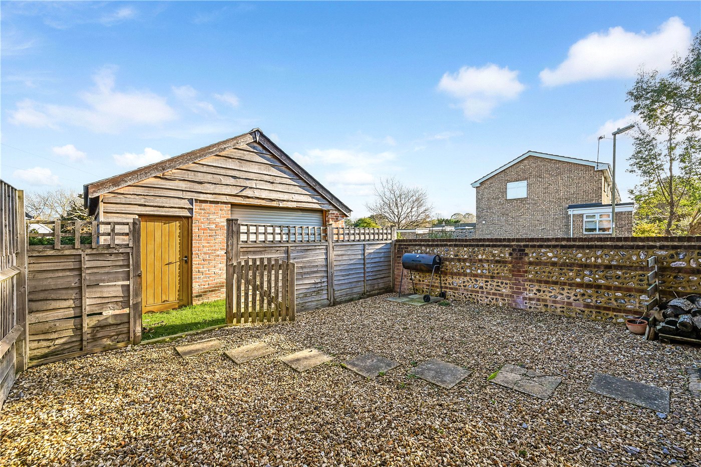
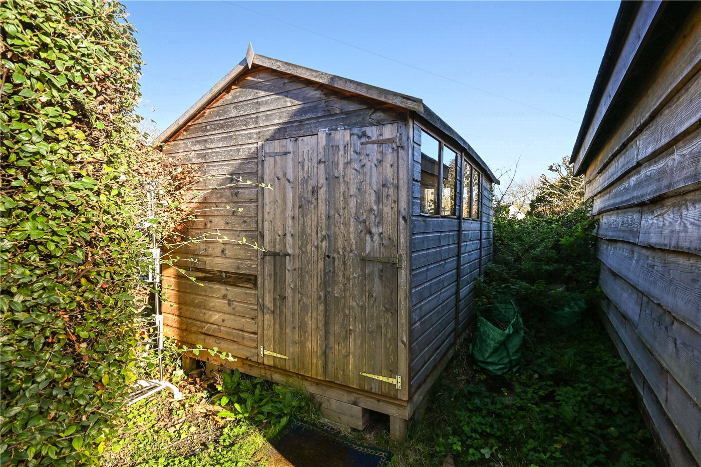
KEY FEATURES
- End-of-terrace period house
- Picturesque village location
- Open-plan living/dining room
- Modern kitchen
- Two well-proportioned bedrooms
- Period fireplace
- Modern family bathroom
- South-facing front garden
- Courtyard back garden
- No forward chain
KEY INFORMATION
- Tenure: Freehold
- Council Tax Band: E
- Local Authority: Winchester City Council
Description
Set within a picturesque village setting, this charming red-brick end-of-terrace period house beautifully combines traditional character with modern touches. Approached via a pretty garden path lined with manicured hedges, the cottage opens into a bright and welcoming living/dining room. Finished in a crisp white palette to enhance the natural light, the space features a red-tiled fireplace, sash-style window, and neutral carpeting. The room’s airy proportions and cosy aesthetic create an inviting environment ideal for both everyday living.
To the rear, the kitchen is thoughtfully designed in a modern style, featuring white cabinetry, brass fittings, marble-effect worktops, and tiled splashbacks. Appliances include an integrated oven and hob, with additional space for a washing machine and under-counter fridge, as well as surface space for a coffee machine or microwave. The kitchen also benefits from a window overlooking the courtyard, bringing in plenty of natural light. Exposed timber beams and a traditional wood-panelled door add rustic charm, complementing the clean and functional layout and making the space both practical and characterful.
Upstairs, there are two well-proportioned bedrooms, both offering peaceful outlooks and a neutral décor suited to a variety of furnishings. The principal bedroom includes exposed beams, an original fireplace with brick surround, and a lovely view across the garden. The second bedroom is similarly finished and provides a versatile space for guests, a home office, or nursery. The bathroom is minimally presented with white tiling, a full-size bath and overhead shower, pedestal basin, and low-level WC, all set against wood-effect flooring and a backdrop of exposed beam detail.
Planning permission has been granted for a double-storey extension at the rear, a porch at the front, and a driveway at the top of the front garden, offering exciting potential for further development.
Externally, the front garden is south facing and receives a generous amount of sunlight. It offers a private, low-maintenance space with mature planting, hedging, and fencing, and the potential to incorporate a driveway as per approved plans. The rear courtyard is laid with gravel and bordered by a combination of brick and timber fencing. It includes handy gated access and space for outdoor furniture and a BBQ.
No forward chain.
PLANNING PERMISSION INFORMATION:
Planning permission granted to erect porch and two-storey rear extension, creation of off-road parking space, replace boundary fence with wall and addition of a window. Planning number: 24/00084/FULLS.
PROPERTY INFORMATION
COUNCIL TAX: Band C, Test Valley Council.
SERVICES: Electricity, Cess Pit.
BROADBAND: Part Fibre to the Cabinet Broadband. Checked on Openreach June 2025.
MOBILE SIGNAL: Coverage With Certain Providers.
HEATING: Electric and Storage Central Heating.
TENURE: Freehold.
EPC RATING: E
PARKING: TBC
Location
Marketed by
Winkworth Winchester
Properties for sale in WinchesterArrange a Viewing
Fill in the form below to arrange your property viewing.
Mortgage Calculator
Fill in the details below to estimate your monthly repayments:
Approximate monthly repayment:
For more information, please contact Winkworth's mortgage partner, Trinity Financial, on +44 (0)20 7267 9399 and speak to the Trinity team.
Stamp Duty Calculator
Fill in the details below to estimate your stamp duty
The above calculator above is for general interest only and should not be relied upon
Meet the Team
Our team at Winkworth Winchester Estate Agents are here to support and advise our customers when they need it most. We understand that buying, selling, letting or renting can be daunting and often emotionally meaningful. We are there, when it matters, to make the journey as stress-free as possible.
See all team members