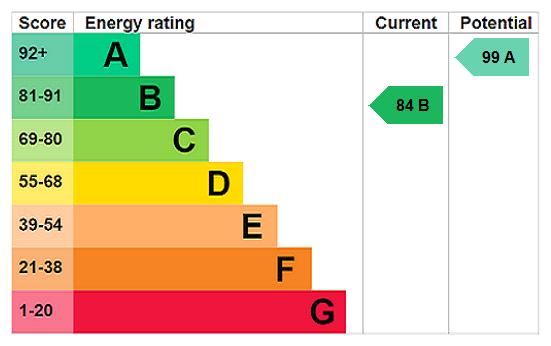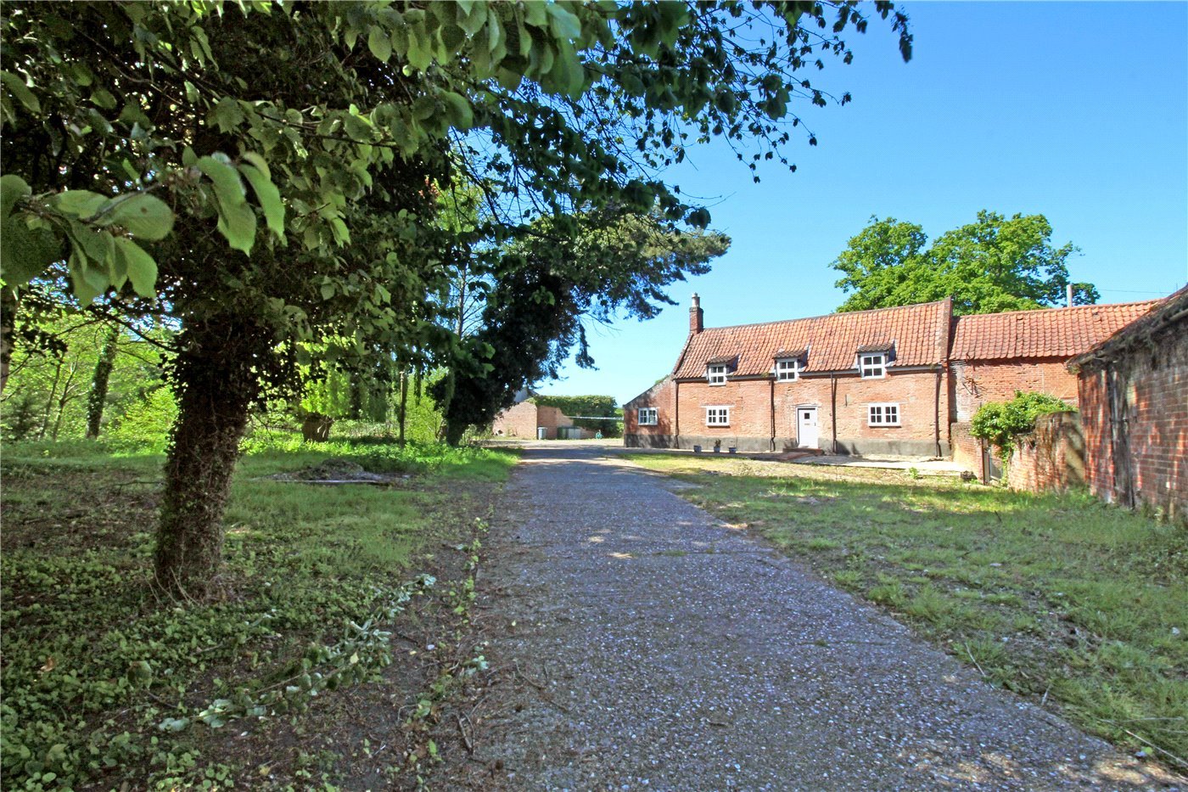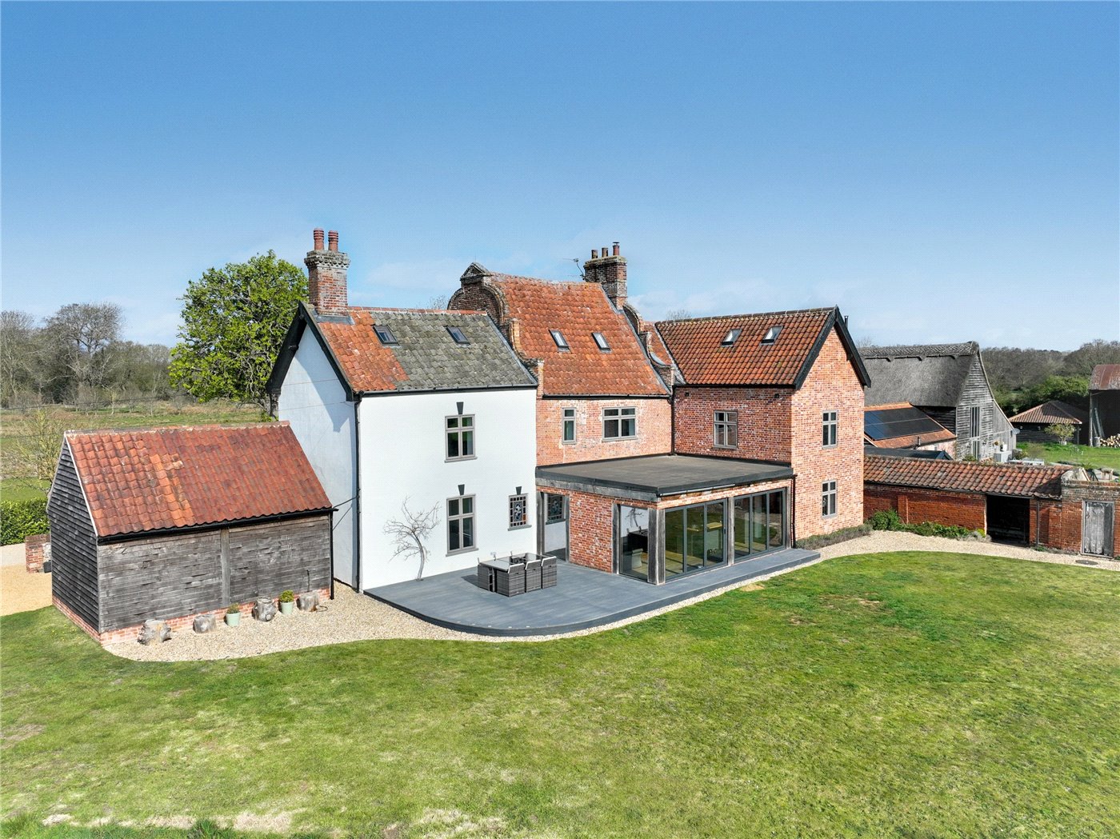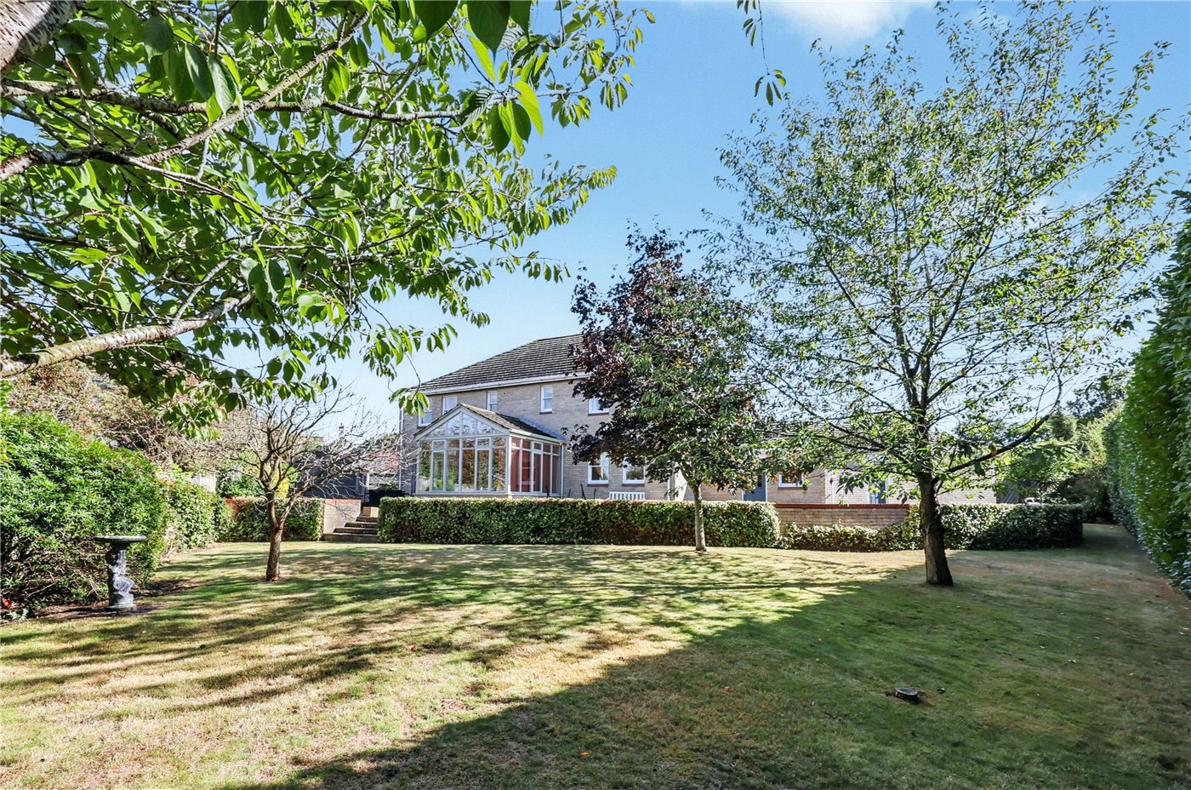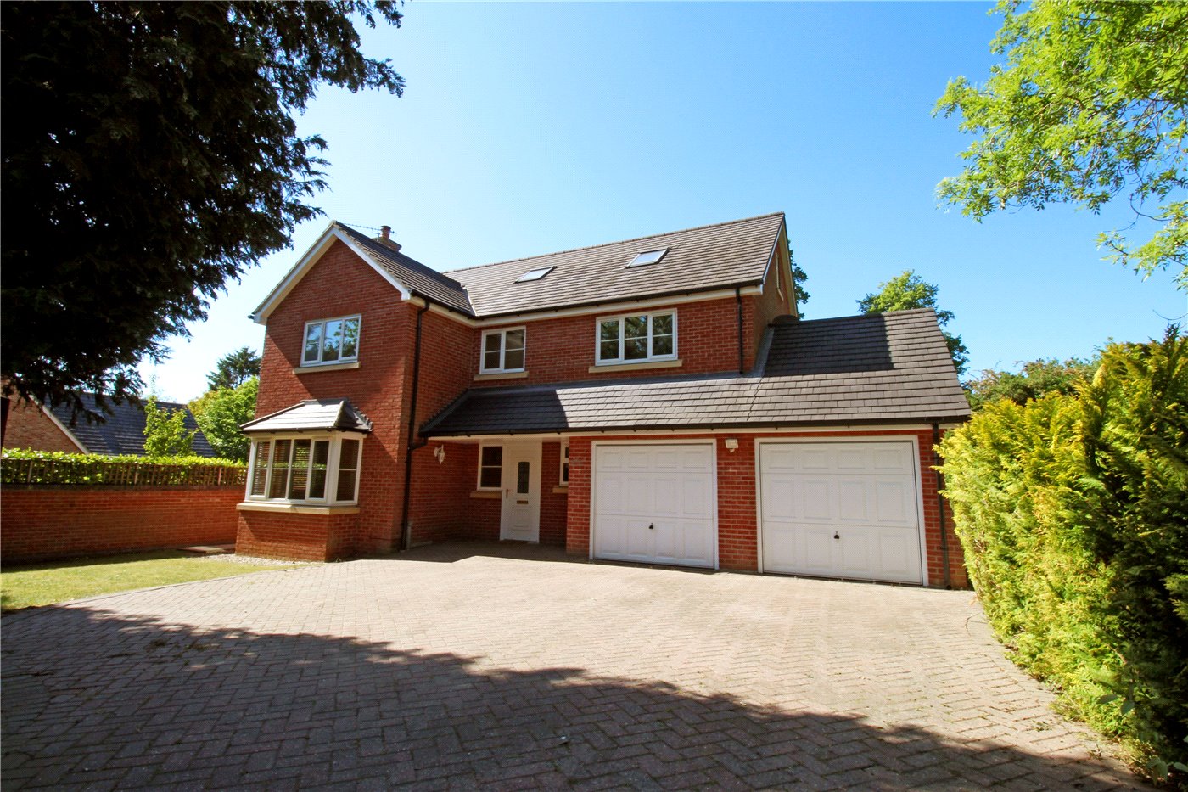The Lodge Drive, Drayton, Norwich, Norfolk, NR8
3 bedroom house in Drayton
£900,000 Freehold
- 3
- 3
- 2
PICTURES AND VIDEOS
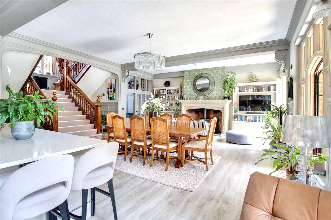
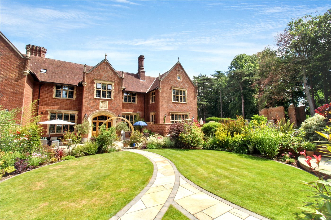
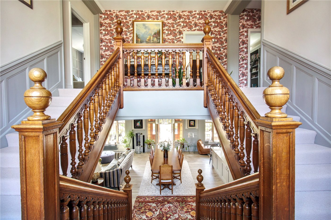
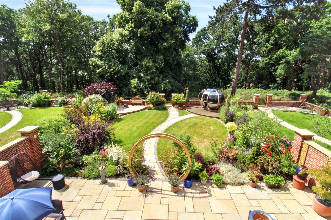
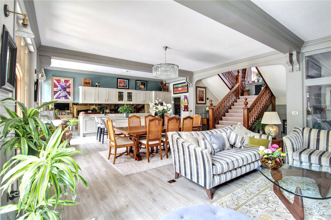
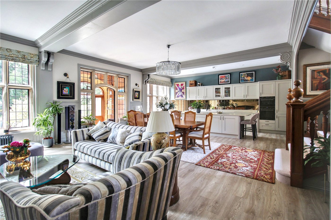
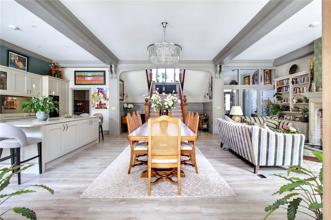
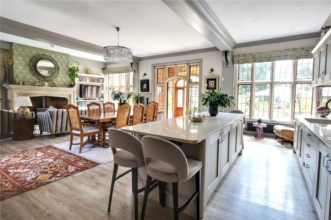
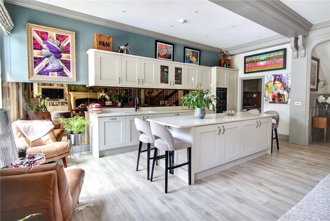

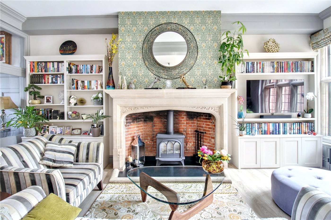
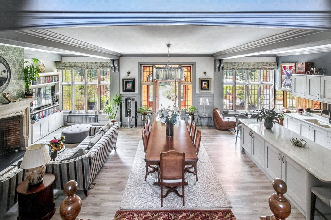
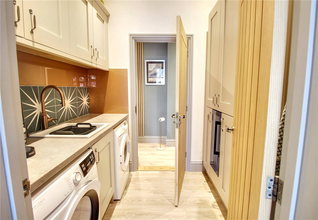
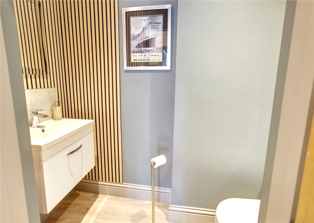
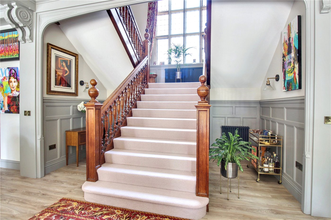
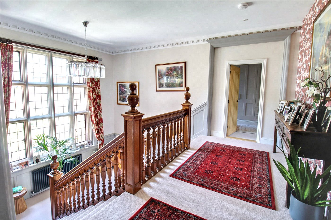
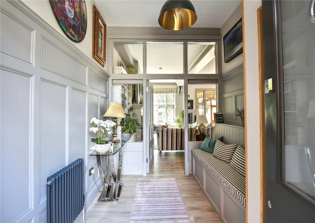
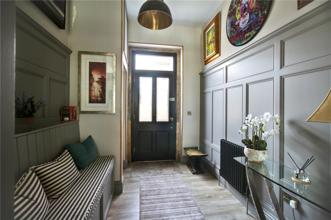
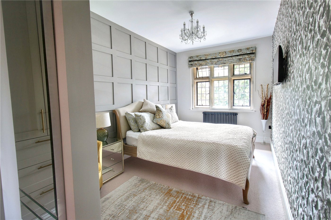
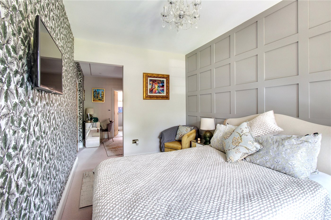
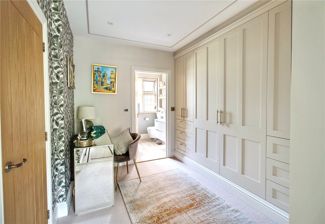
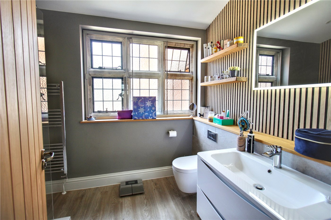
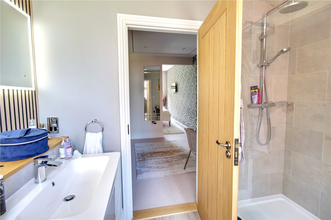
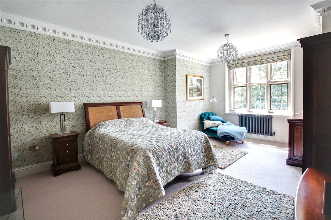
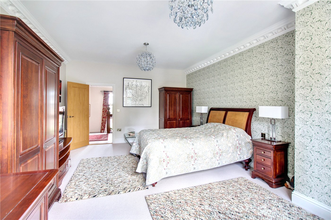
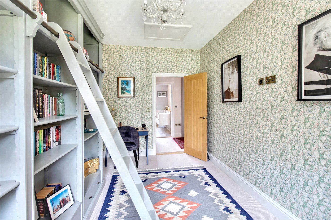
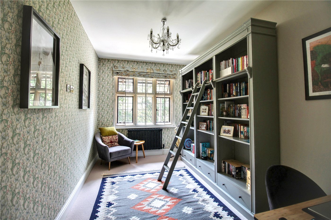
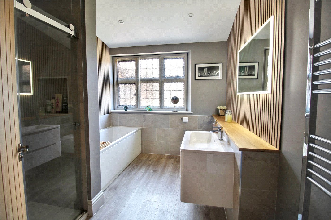
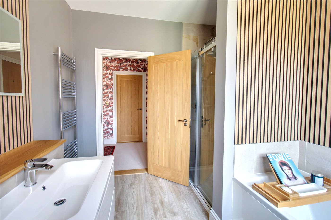
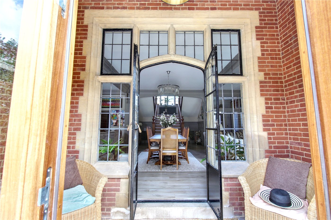
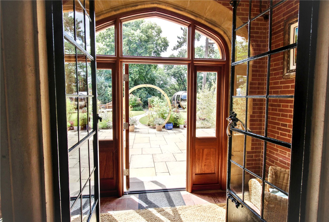
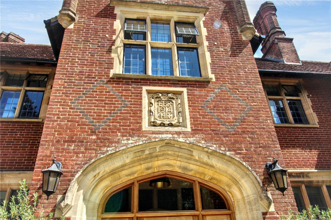
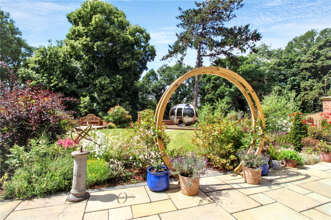
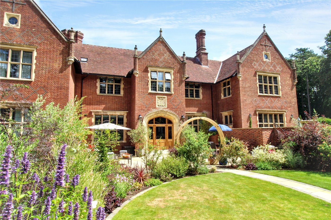
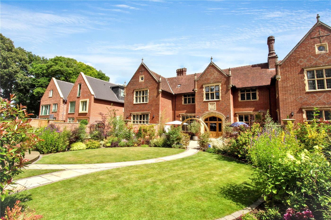
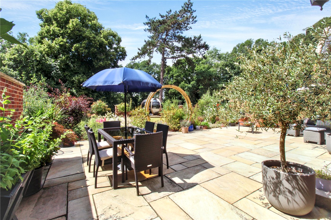
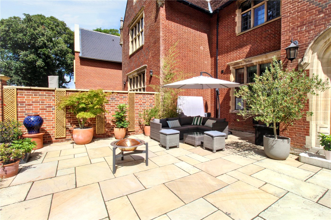
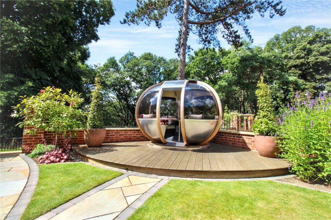
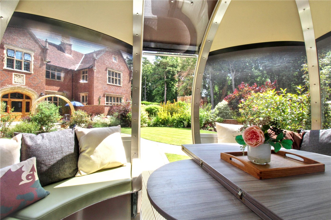
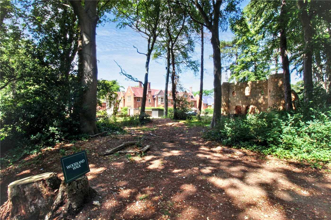
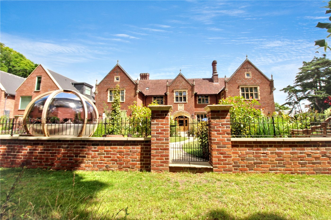
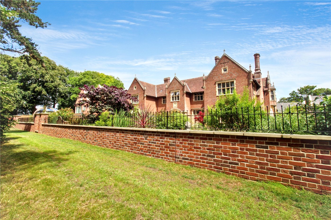
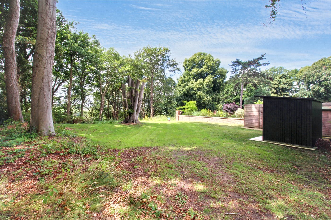
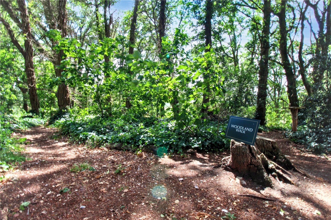
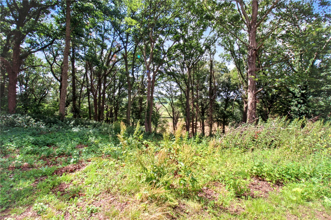
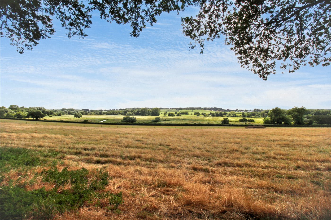
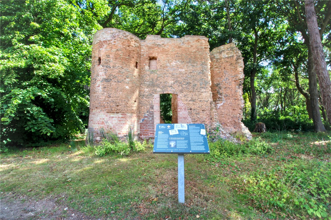
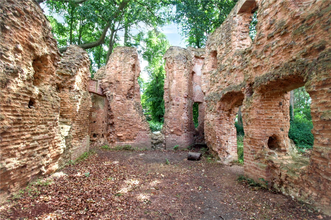
KEY FEATURES
- Impressive & Truly Unique 3 Bedroom Period Townhouse
- Offered With No Onward Chain
- An Unmissable Opportunity in a Coveted Location
- Light-Filled Open Plan Living, Rich in Original Charm
- An Architectural Centrepiece Solid Oak Staircase
- 3 Generous Bedrooms With Luxury Bathroom & En Suite
- Modern Kitchen & Utility Room With Fitted Appliances
- Exquisite Landscaped Garden Designed for Serenity
- Extensive & Picturesque Communal Grounds
- The Crown Jewel in this Bespoke Modern Development
KEY INFORMATION
- Tenure: Freehold
Description
Step inside this incredible chain free residence to discover a breathtaking expansive open plan living space effortlessly combining lounge, dining, and kitchen areas. Bathed in natural light and rich in original character, the interior boasts high ceilings, ornate cornicing and an abundance of period features that emanate throughout lending warmth and gravitas to every room. The designer kitchen is both stylish and functional, offering sleek cabinetry and premium appliances, perfect for entertaining or everyday indulgence with a separate utility room and downstairs WC. The main reception area is complete with a striking stone fireplace with an inset wood burner style gas fire, amtico flooring and brushed brass wall and floor sockets as well as a garden room, a boot room and a welcoming entrance hall.
The grand staircase is a striking architectural centrepiece, featuring a wide, sweeping design that splits into two symmetrical flights. Crafted with timeless elegance in mind, the staircase is framed by solid oak banisters, meticulously French-polished to a rich, lustrous sheen that accentuates the natural grain and warmth of the wood. The broad central landing provides a graceful transition between the twin flights of stairs, evoking classic heritage charm and a sense of refined grandeur. Ideal for period properties or homes seeking traditional character.
Upstairs, three well-proportioned bedrooms offer comfort and tranquillity with a striking modern en suite shower room and dressing room with fitted wardrobes to bedroom one and an equally luxurious family bathroom off landing.
Outside, the home enjoys a beautifully landscaped garden – a peaceful retreat designed with relaxation and al fresco dining in mind. The current owners have spared no time or expense in the design of this exceptional outside haven which offers an inimitable flower arch, contemporary outside lighting as well as so much more which can only be fully appreciated on personal inspection.
In addition, the friendly and like-minded residents benefit from superb communal grounds, expertly maintained and thoughtfully laid out to encourage community, leisure, and serenity offering stunning woodland walks, spectacular views and a grade II listed monument as well as an outside storage shed located on a piece of land purchased by the current occupiers during their time of ownership.
This incredible addition to the local property market offers a rare opportunity to own a piece of history reimagined for modern living, all within an exclusive, highly sought-after setting. Viewing is by appointment and registering your early interest is essential. Please call Winkworth now and rest assured, this wonderful period home is be guaranteed to welcome you as its lucky new owners.
AGENTS NOTES
Tenure - Freehold
Council Tax Band E
Local Authority - Broadland
We have been advised that the property is connected to mains water, electricity and gas.
Winkworth wishes to inform prospective buyers and tenants that these particulars are a guide and act as information only. All our details are given in good faith and believed to be correct at the time of printing but they don’t form part of an offer or contract. No Winkworth employee has authority to make or give any representation or warranty in relation to this property. All fixtures and fittings, whether fitted or not are deemed removable by the vendor unless stated otherwise and room sizes are measured between internal wall surfaces, including furnishings. The services, systems and appliances have not been tested, and no guarantee as to their operability or efficiency can be given.
Marketed by
Winkworth Hellesdon
Properties for sale in HellesdonArrange a Viewing
Fill in the form below to arrange your property viewing.
Mortgage Calculator
Fill in the details below to estimate your monthly repayments:
Approximate monthly repayment:
For more information, please contact Winkworth's mortgage partner, Trinity Financial, on +44 (0)20 7267 9399 and speak to the Trinity team.
Stamp Duty Calculator
Fill in the details below to estimate your stamp duty
The above calculator above is for general interest only and should not be relied upon
Meet the Team
Our team are here to support and advise our customers when they need it most. We understand that buying, selling, letting or renting can be daunting and often emotionally meaningful. We are there, when it matters, to make the journey as stress-free as possible.
See all team members