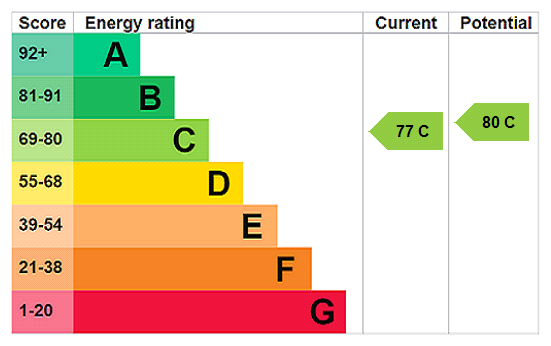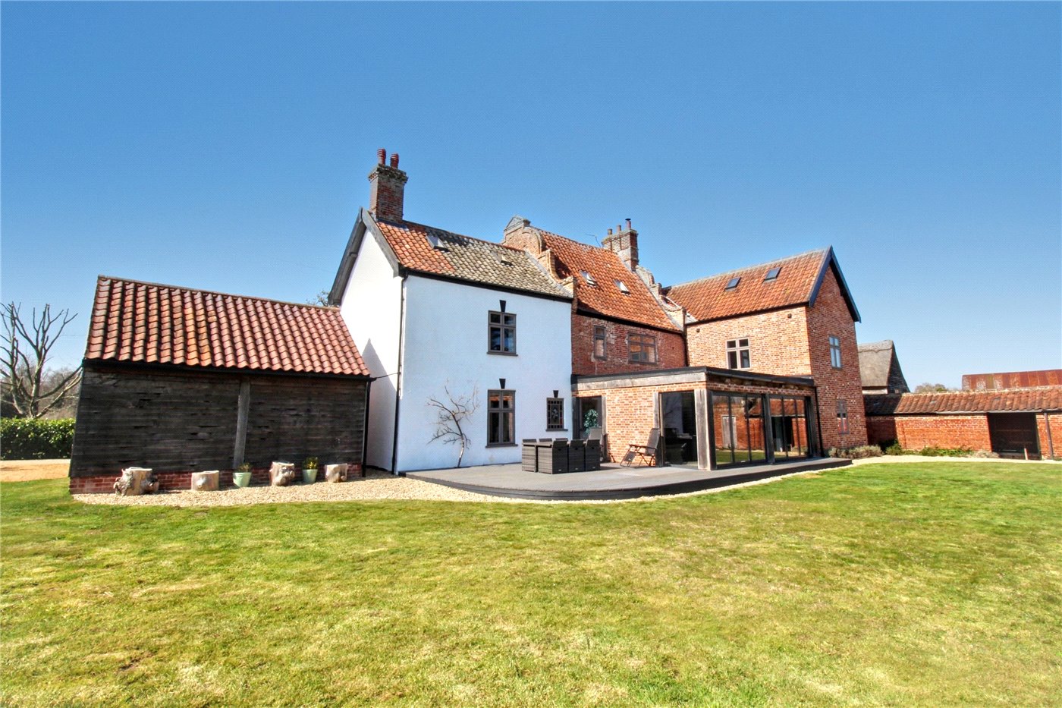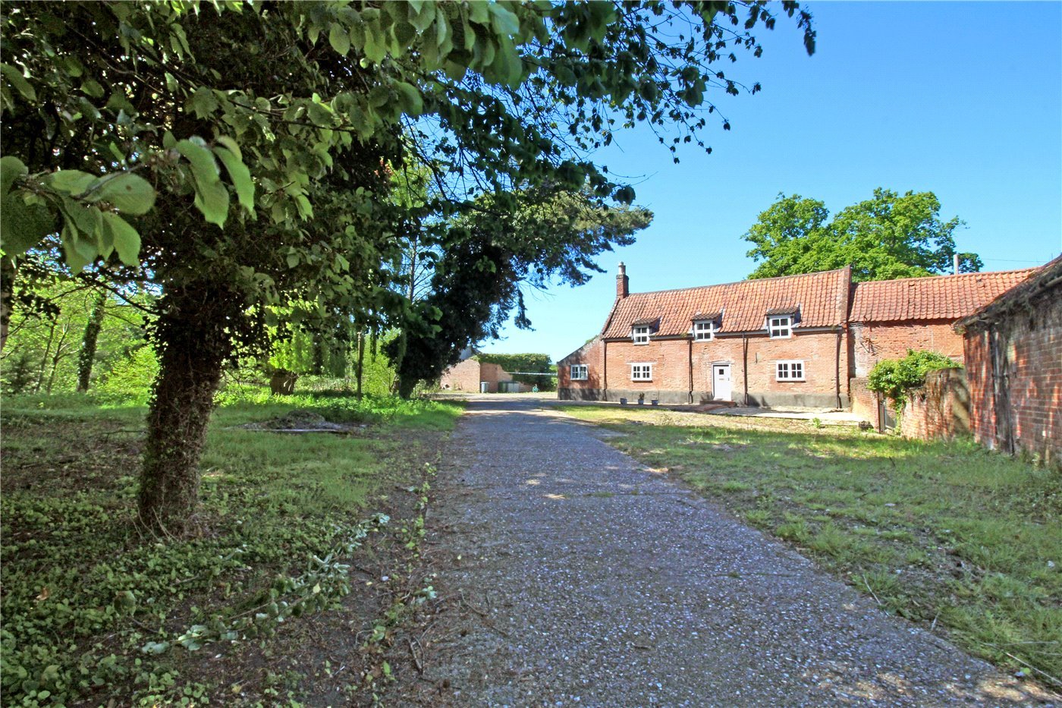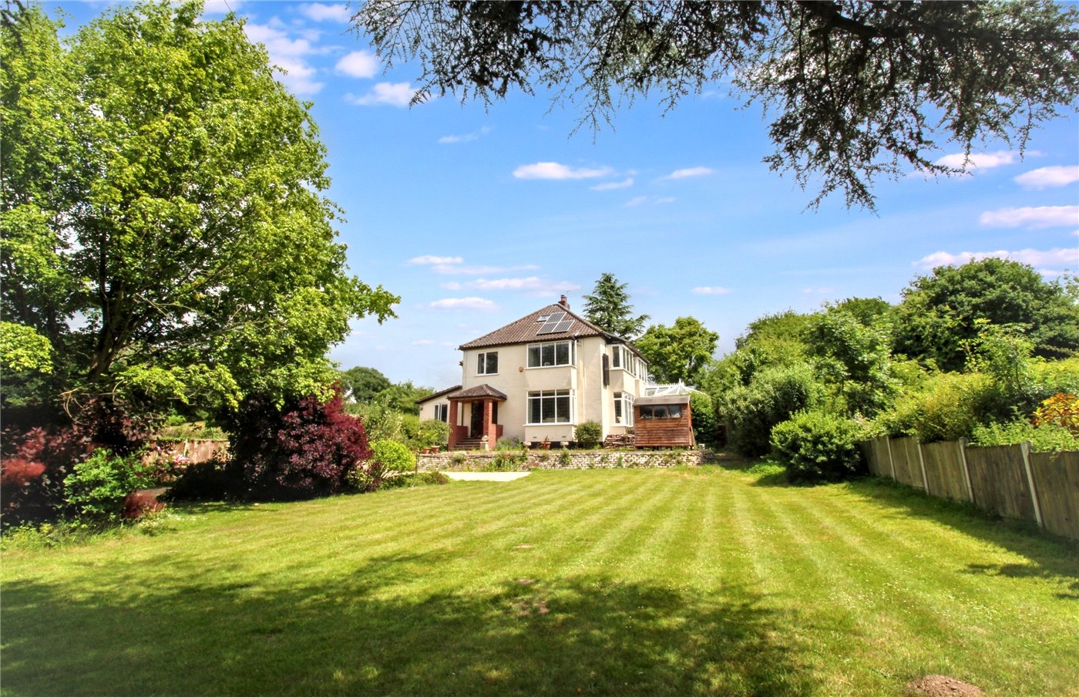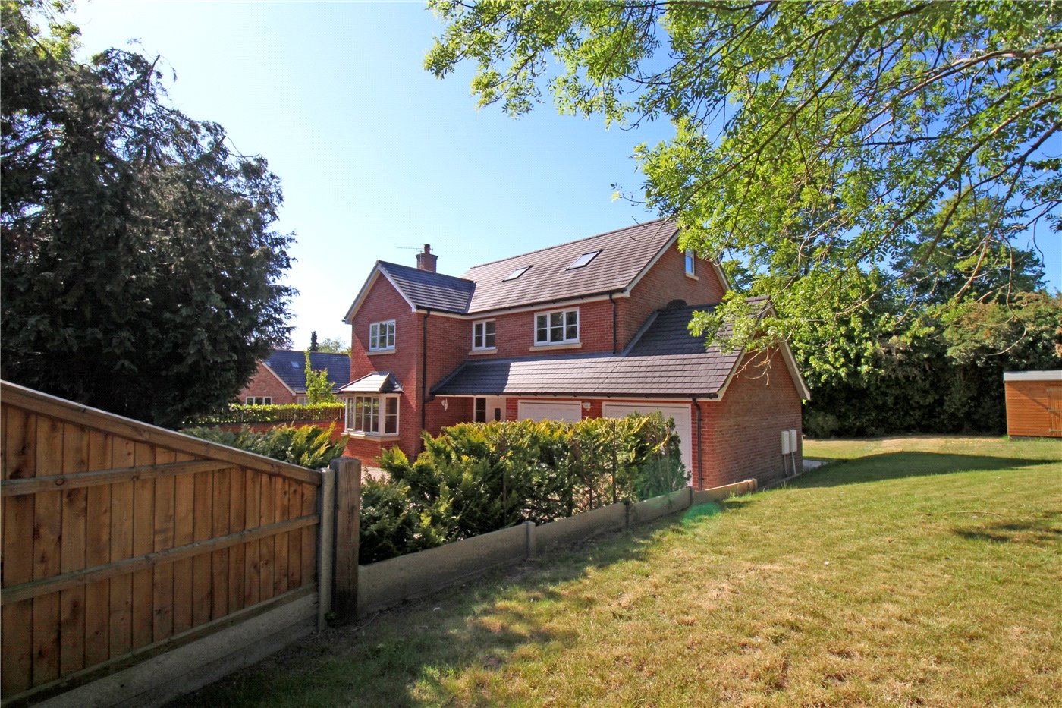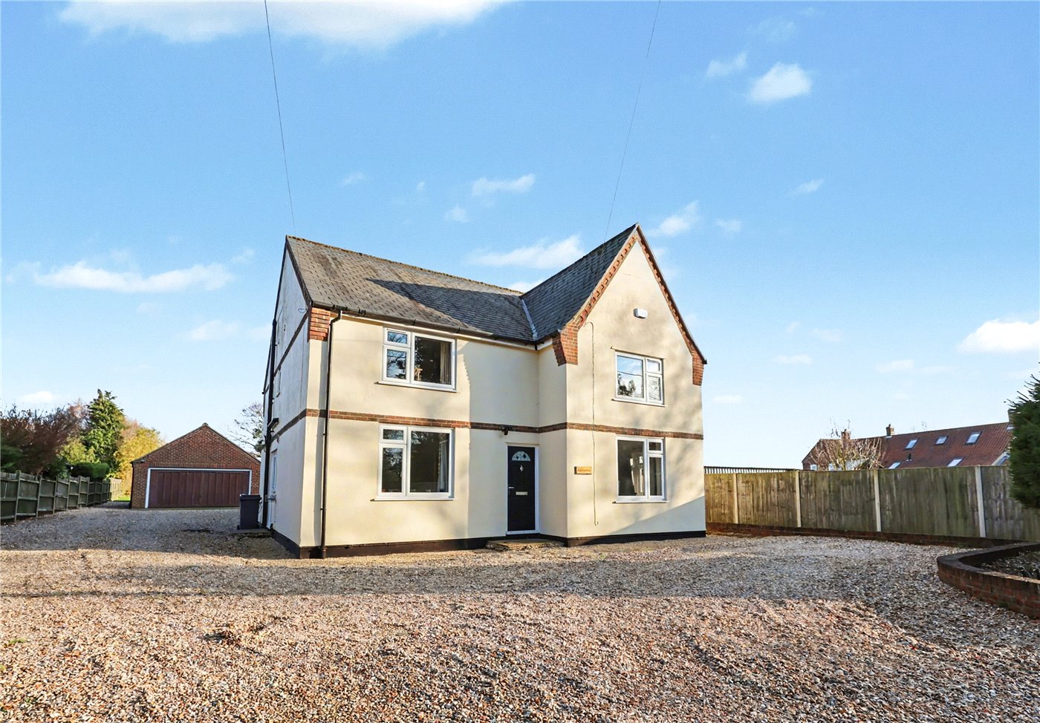Appleacres, Old Catton, Norwich, Norfolk, NR6
4 bedroom house in Old Catton
£895,000 Freehold
- 4
- 4
- 4
PICTURES AND VIDEOS
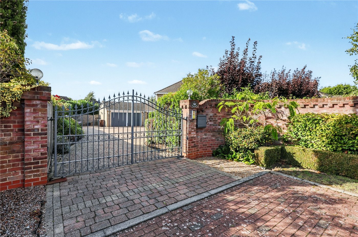
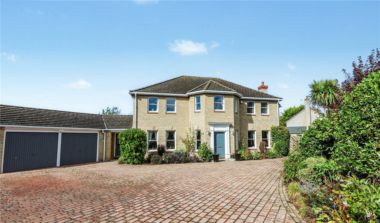
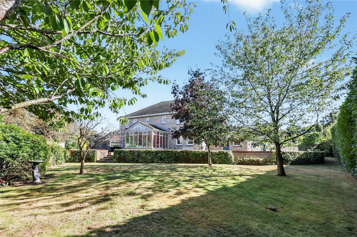
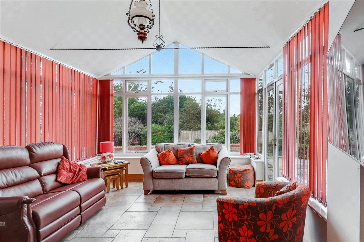
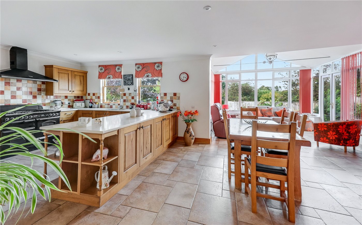
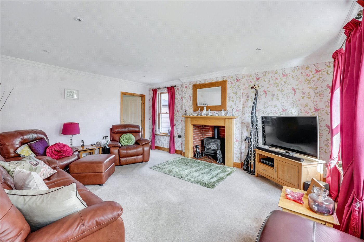
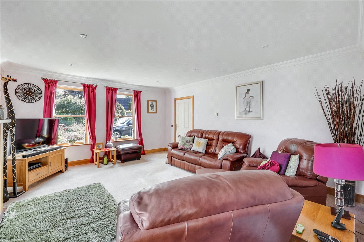
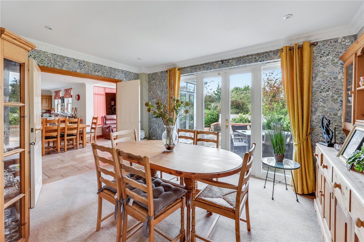
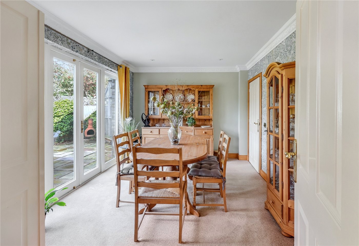
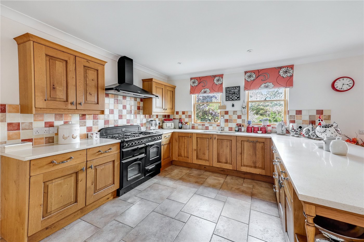
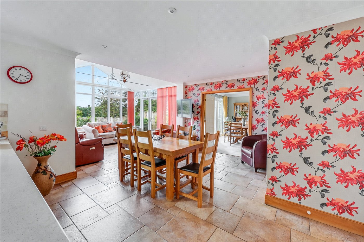
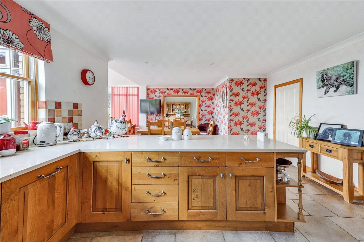
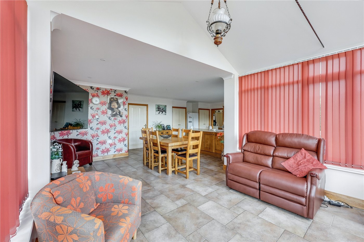
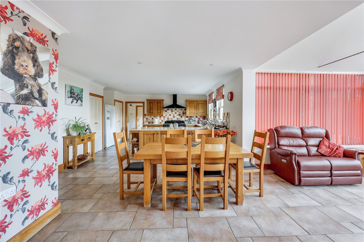
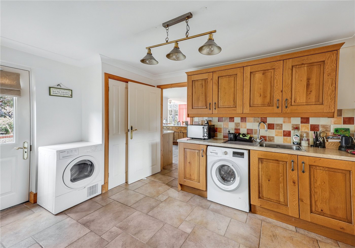
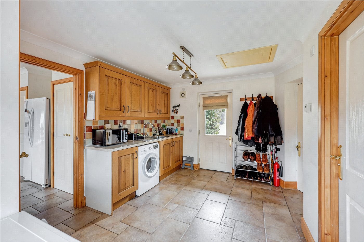
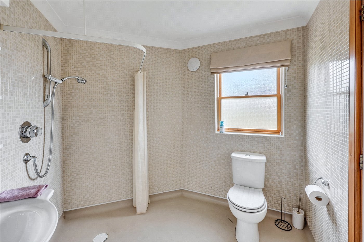
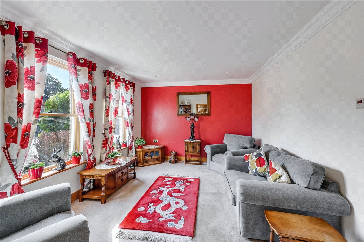
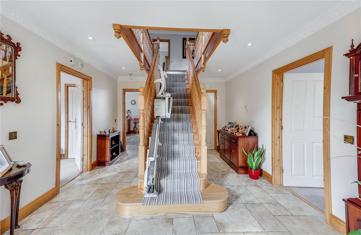
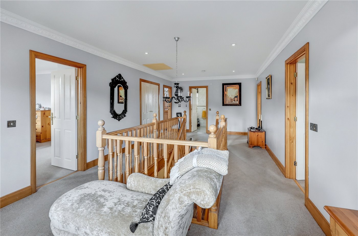
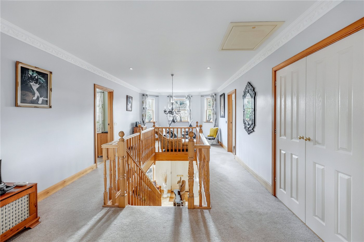
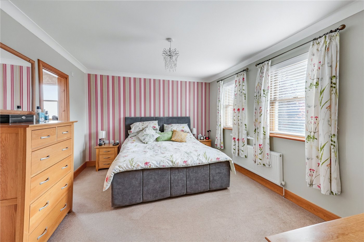
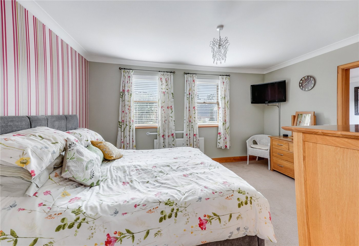
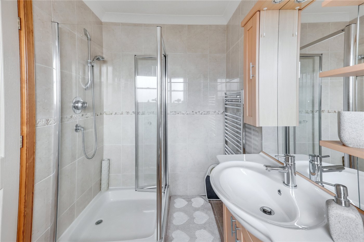
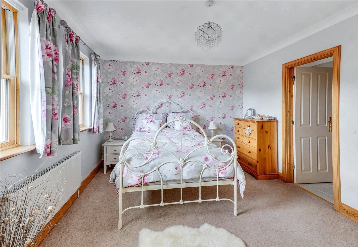
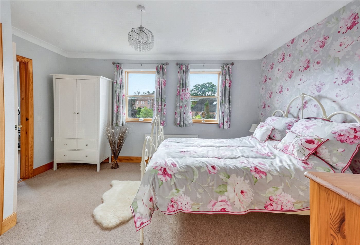
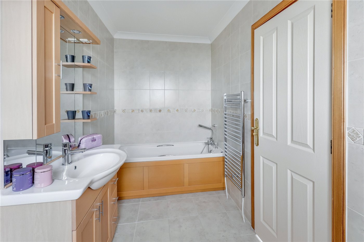
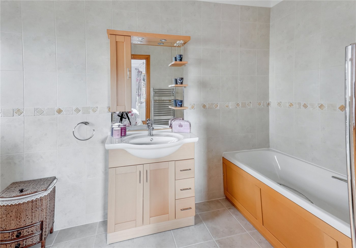
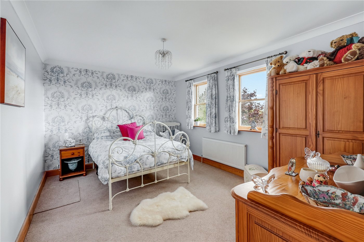
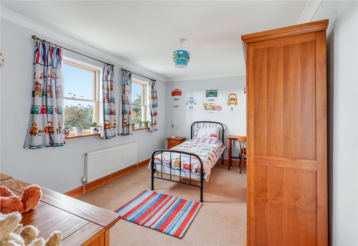
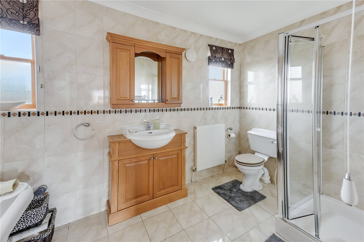
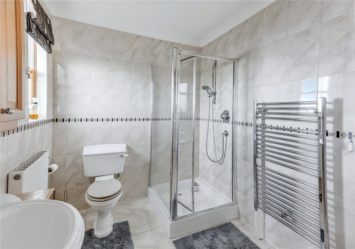
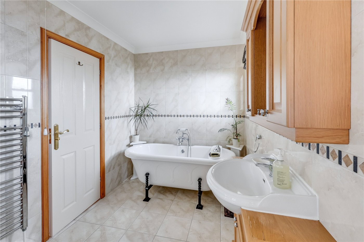
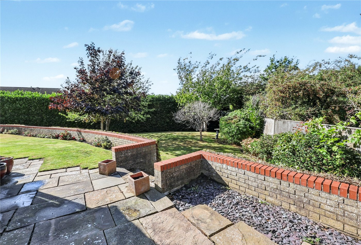
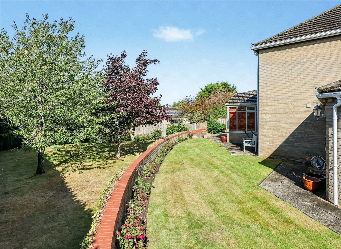
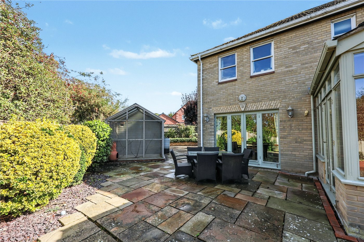
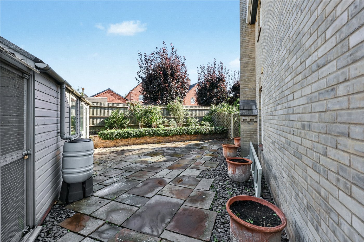
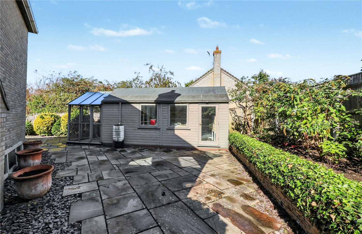
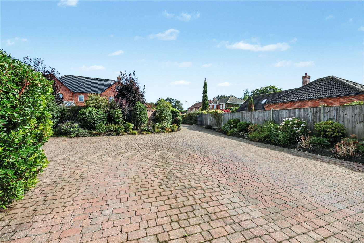
KEY FEATURES
- Executive 4/5 Bedroom Detached Family Home
- Offered With No Onward Chain
- Expansive Entrance Hall & Galleried Landing
- Lounge & Separate Dining Room
- Study/Bedroom 5, Utility Room & Wet Room
- Stunning Open Plan Kitchen/Family Room
- 4 Double Bedrooms, Family Bathroom & 2 En Suites
- Situated On A Bespoke Modern Development
- Ample Parking To Gated Drive & Double Garage
- Private & Incredibly Well-Maintained Gardens
KEY INFORMATION
- Tenure: Freehold
Description
As soon as you step into the property you are sure to be impressed by the remarkable entrance hall providing access to all areas of this distinctive home. The ground floor features numerous reception rooms including a dual-aspect lounge, a multi-functional study/fifth bedroom and a 14ft dining room with French doors leading to the patio space in the rear garden. The 26ft kitchen/family room is filled with natural light and offers a fantastic space for entertaining and views over the rear garden. The downstairs is complete with a wet room, a WC and sizable utility/boot room. The property also benefits from double glazing and gas central heating.
Upstairs, the property boasts four generous double bedrooms including a luxurious principal suite with en suite shower room and walk-in wardrobe, with bedroom two also benefitting from an en suite bathroom and fitted wardrobes. The central staircase creates a distinctive galleried landing which adds a touch of architectural providing access to all bedrooms as well as the four-piece family bathroom suite.
Situated in a tucked away position at the back of the development, the property is accessed via an intercom system which operates a set of electric double gates leading you an extensive brick weave driveway. Here you will also find access to a double garage with twin electric doors, power and light as well as access gates leading to the rear gardens.
The gardens are incredibly well-maintained being laid mainly to lawn with variety if attractive plants, shrubs and trees, in addition there is a raised patio area which continues to the side if the house where you will find a detached wooden outbuilding and aviary.
This outstanding residence presents a rare chance to secure a bespoke residence in one of Old Catton’s most prestigious locations. Please call how to arrange a viewing and make this exceptional property your brand-new home.
AGENTS NOTES
Tenure - Freehold
Council Tax Band - F
Local Authority - Broadland
We have been advised that the property is connected to mains water, electricity and gas.
Winkworth wishes to inform prospective buyers and tenants that these particulars are a guide and act as information only. All our details are given in good faith and believed to be correct at the time of printing but they don’t form part of an offer or contract. No Winkworth employee has authority to make or give any representation or warranty in relation to this property. All fixtures and fittings, whether fitted or not are deemed removable by the vendor unless stated otherwise and room sizes are measured between internal wall surfaces, including furnishings. The services, systems and appliances have not been tested, and no guarantee as to their operability or efficiency can be given.
AGENTS NOTES
Tenure - Freehold
Council Tax Band - F
Local Authority - Broadland
We have been advised that the property is connected to mains water, electricity and gas.
Winkworth wishes to inform prospective buyers and tenants that these particulars are a guide and act as information only. All our details are given in good faith and believed to be correct at the time of printing but they don’t form part of an offer or contract. No Winkworth employee has authority to make or give any representation or warranty in relation to this property. All fixtures and fittings, whether fitted or not are deemed removable by the vendor unless stated otherwise and room sizes are measured between internal wall surfaces, including furnishings. The services, systems and appliances have not been tested, and no guarantee as to their operability or efficiency can be given.
Marketed by
Winkworth Hellesdon
Properties for sale in HellesdonArrange a Viewing
Fill in the form below to arrange your property viewing.
Mortgage Calculator
Fill in the details below to estimate your monthly repayments:
Approximate monthly repayment:
For more information, please contact Winkworth's mortgage partner, Trinity Financial, on +44 (0)20 7267 9399 and speak to the Trinity team.
Stamp Duty Calculator
Fill in the details below to estimate your stamp duty
The above calculator above is for general interest only and should not be relied upon
Meet the Team
Our team are here to support and advise our customers when they need it most. We understand that buying, selling, letting or renting can be daunting and often emotionally meaningful. We are there, when it matters, to make the journey as stress-free as possible.
See all team members