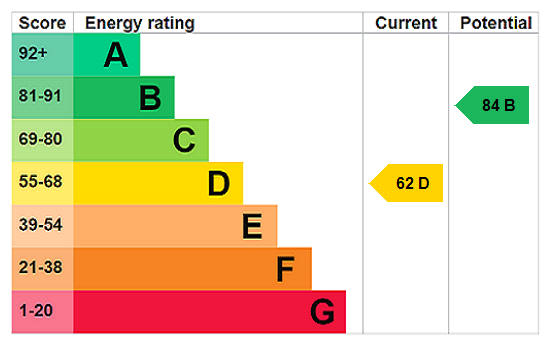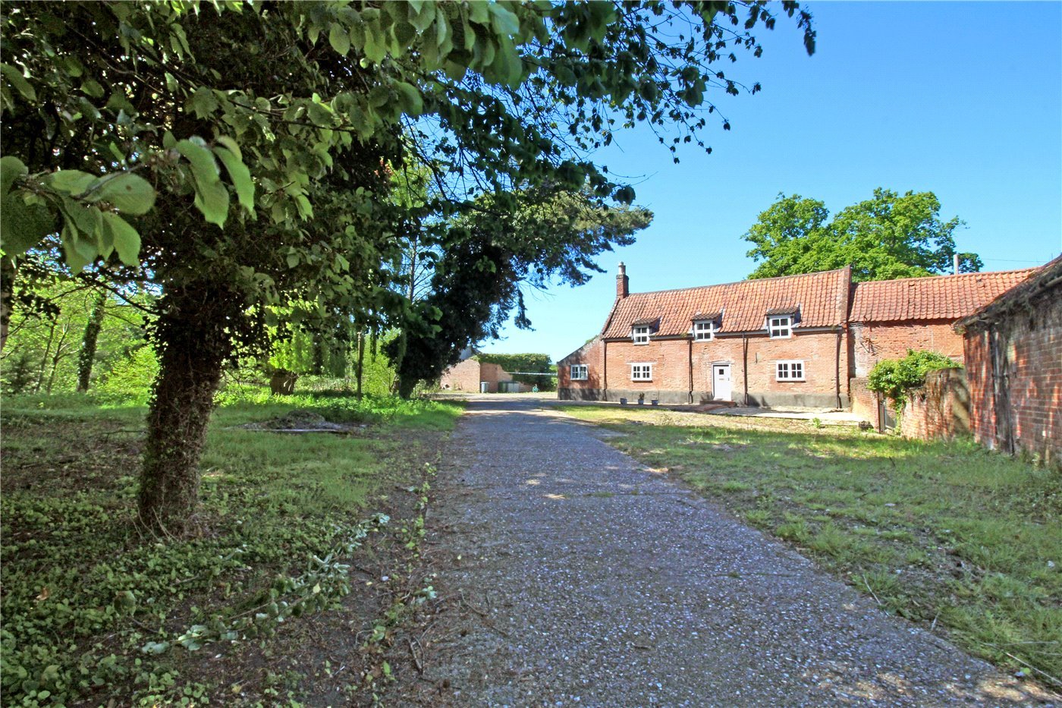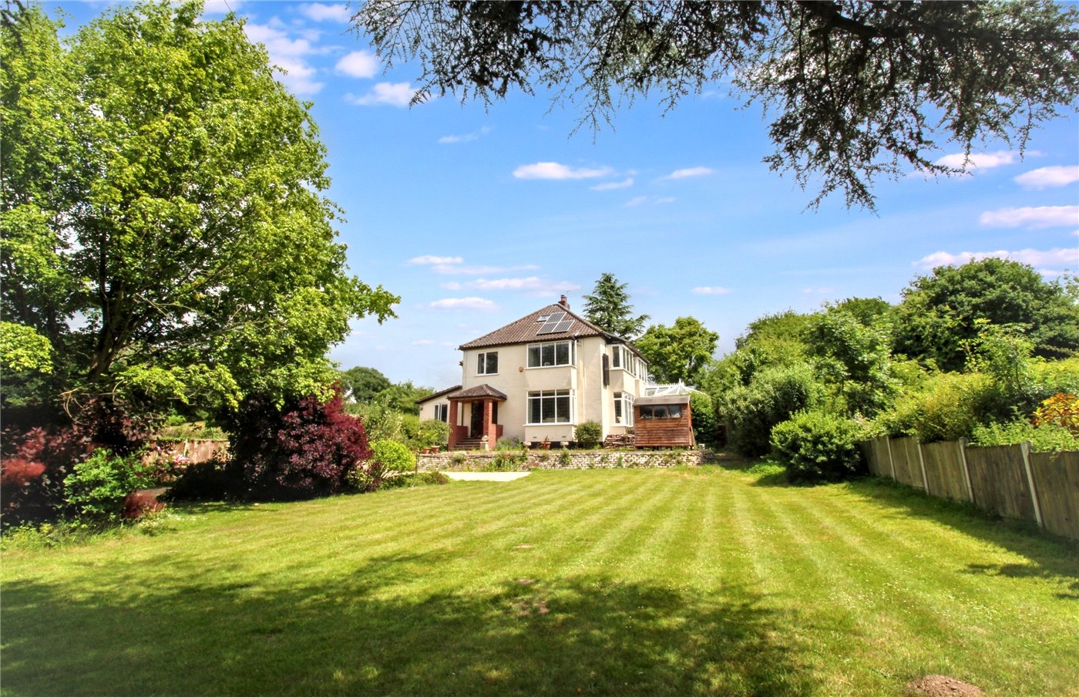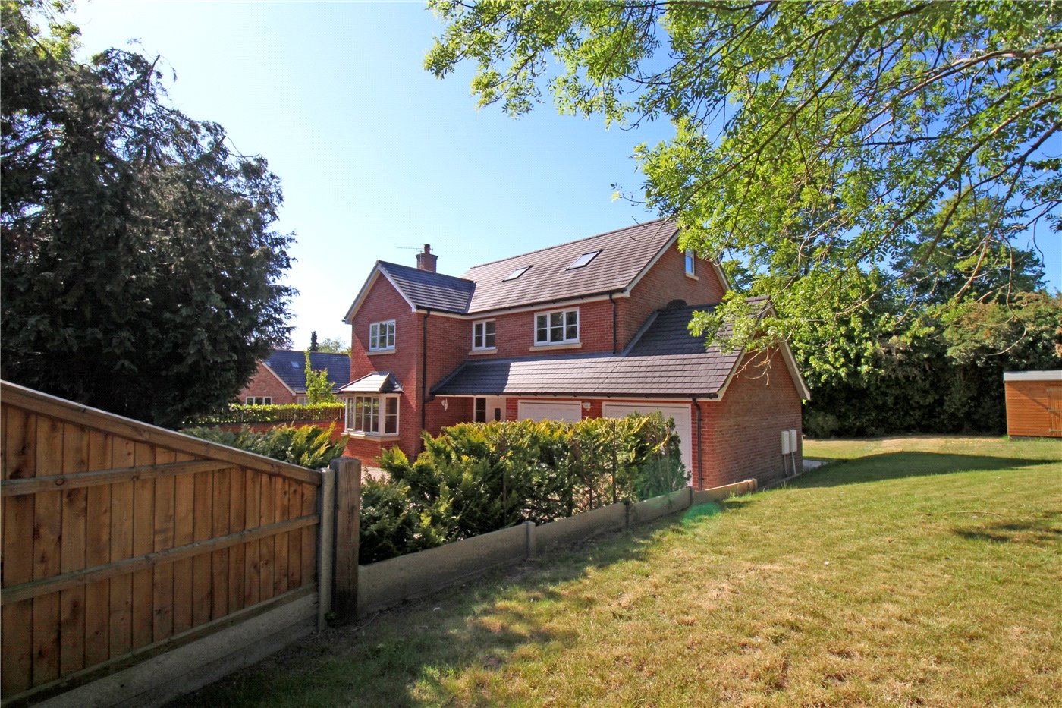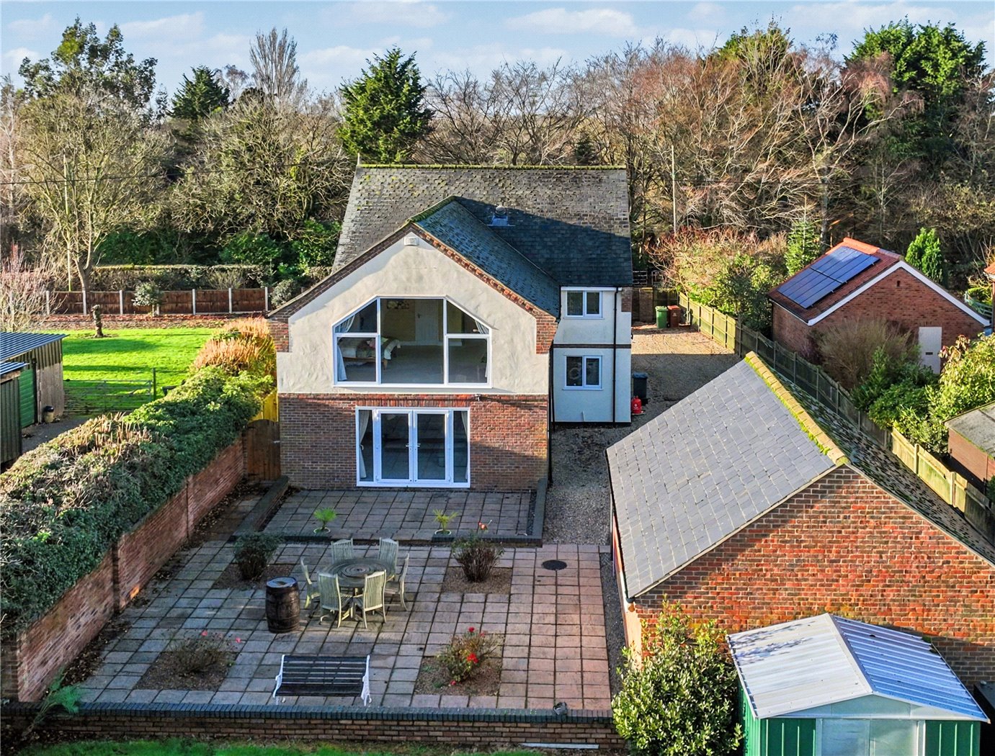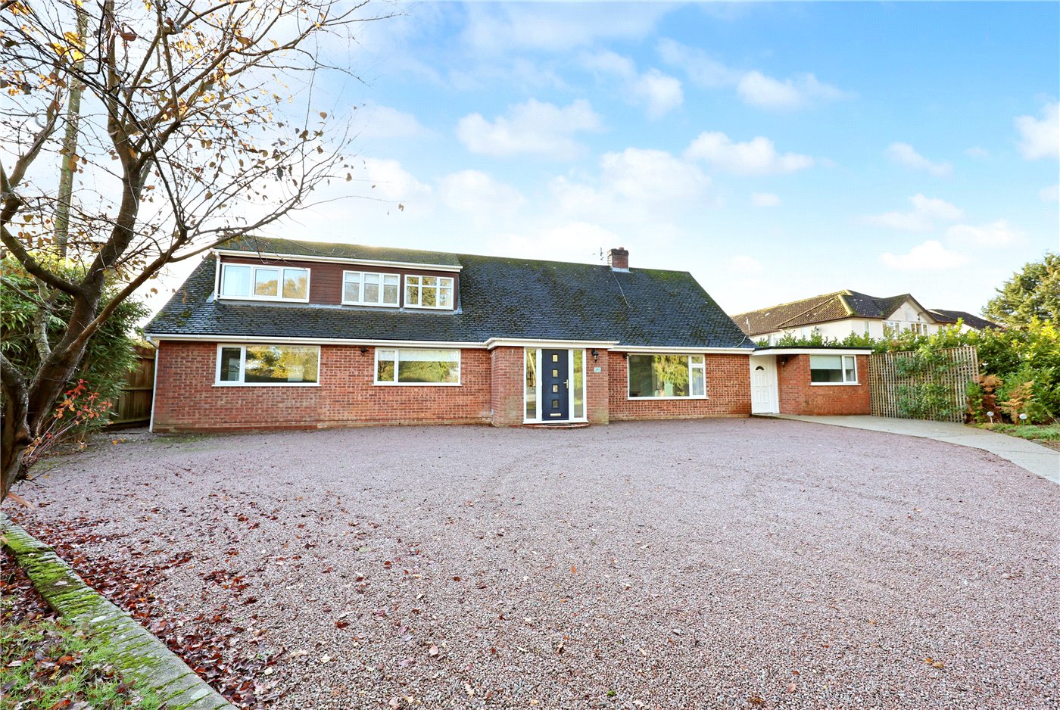Under Offer
The Green, Haveringland, Norwich, Norfolk, NR10
3 bedroom house in Haveringland
Guide Price £375,000 Freehold
- 3
- 1
- 2
PICTURES AND VIDEOS
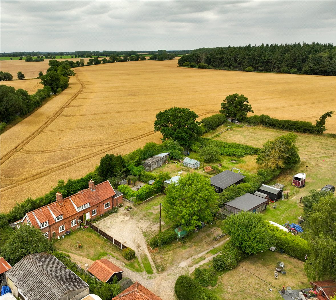
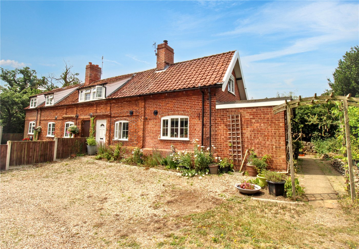
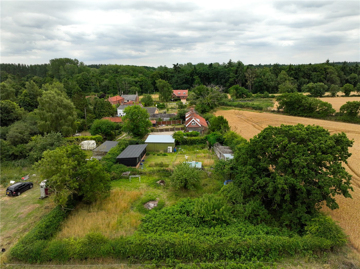
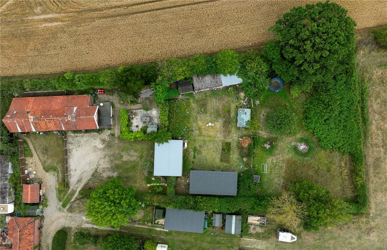
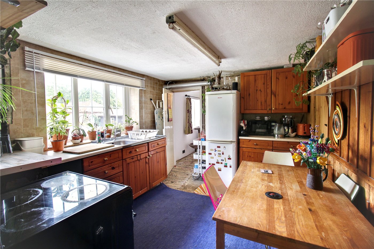
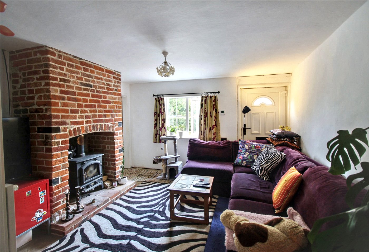
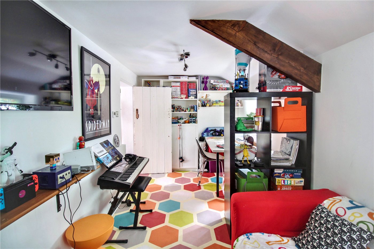
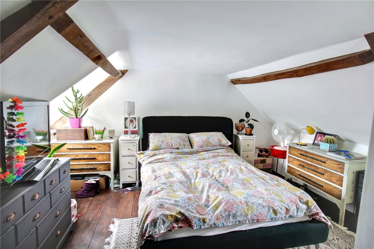
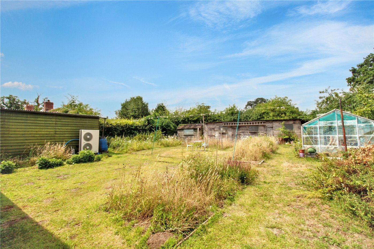
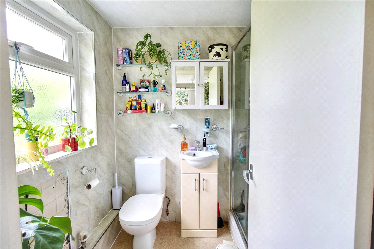
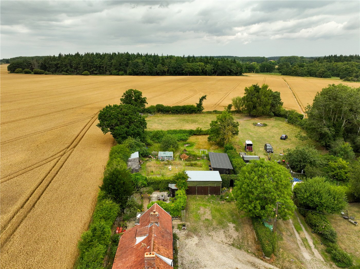
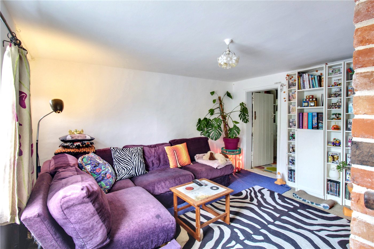
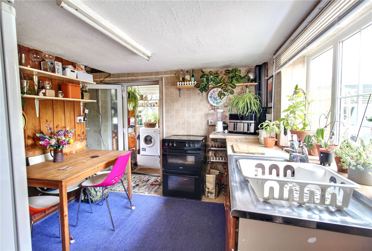
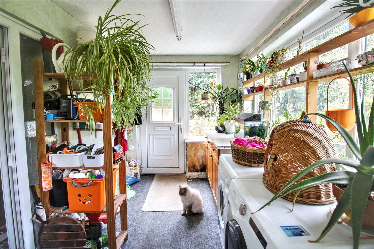
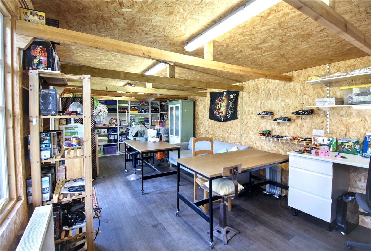
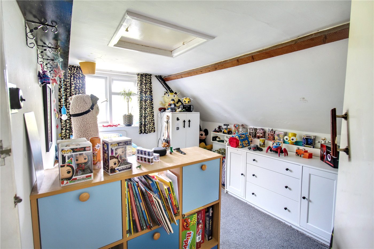
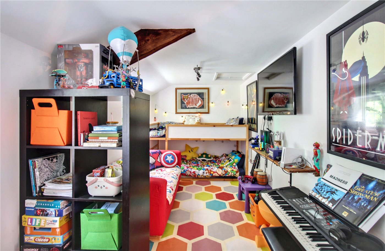
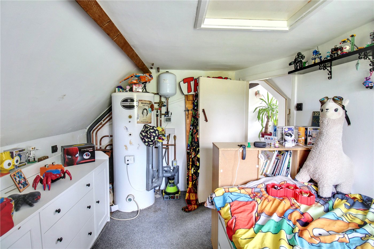
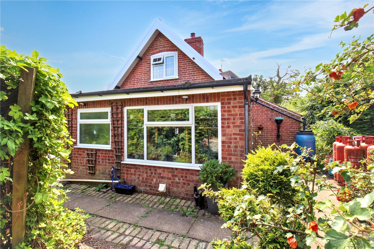
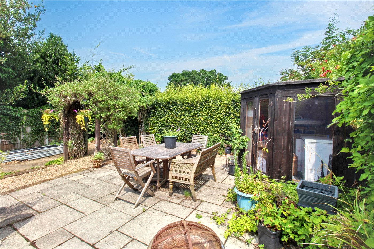
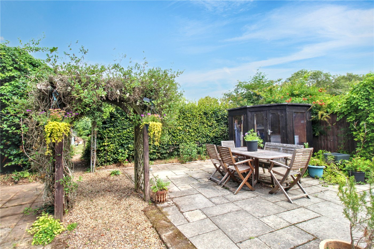
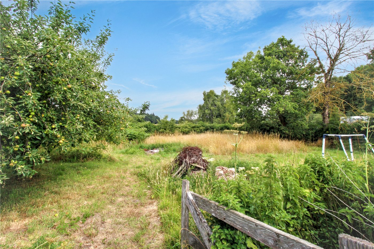
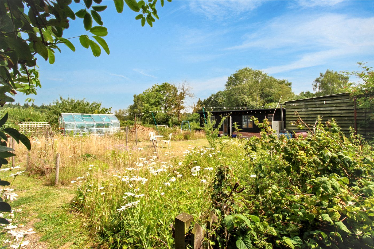
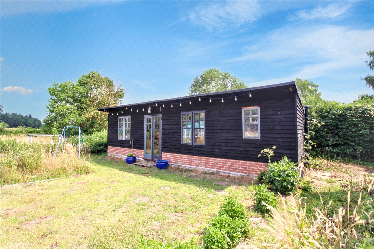
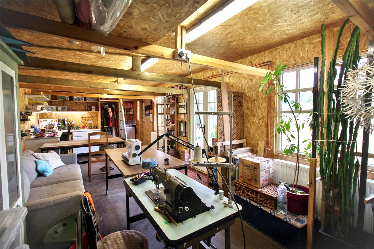
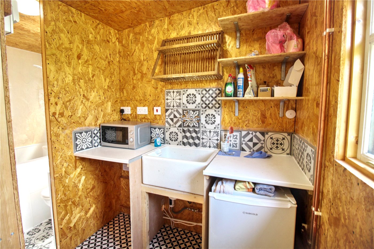
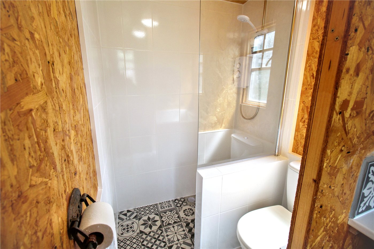
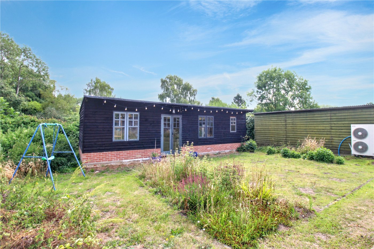
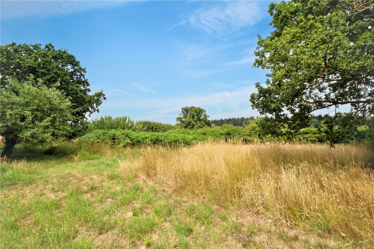
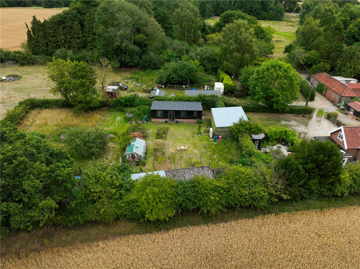
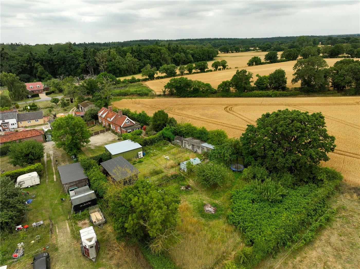
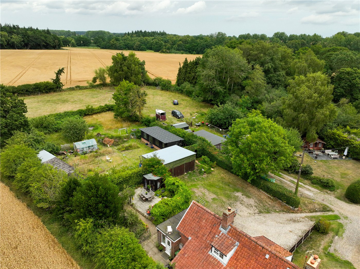
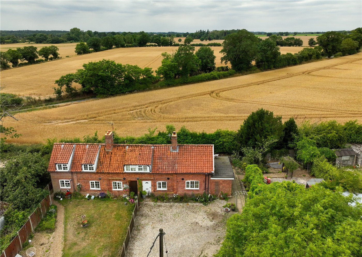
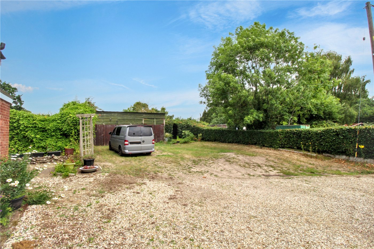
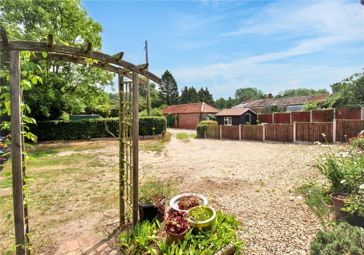
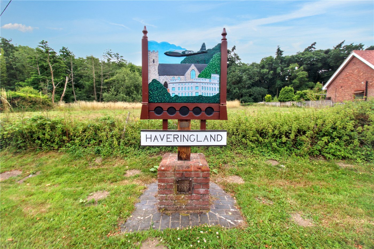
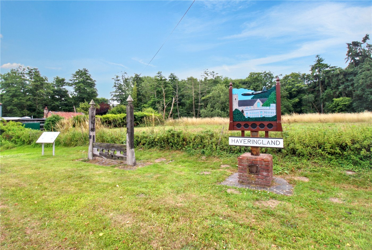

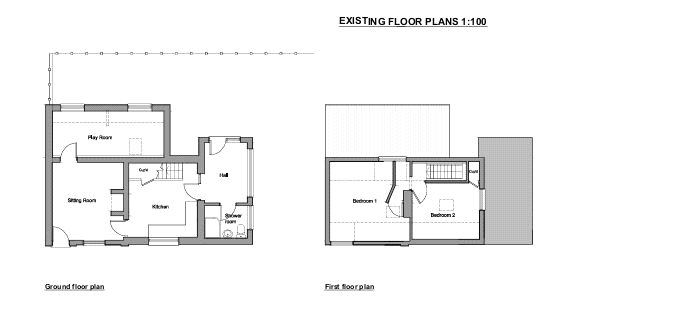

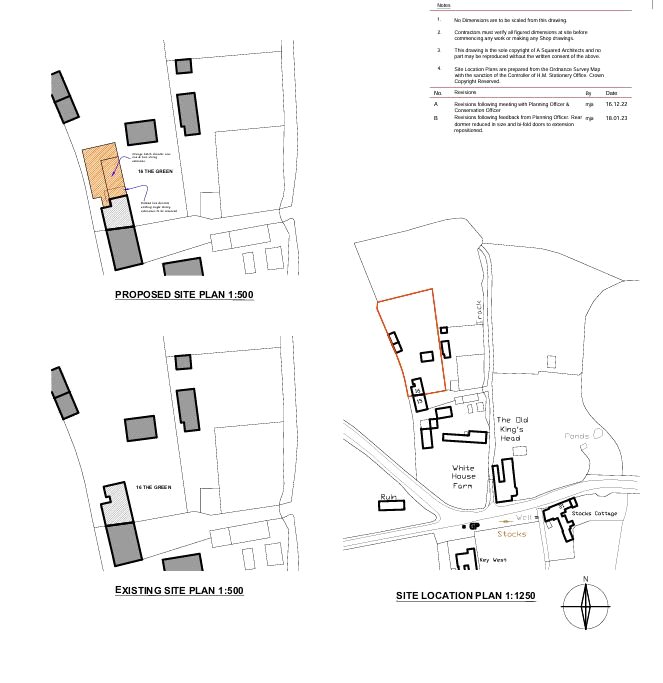
KEY FEATURES
- Guide Price £375,000 - £400,000
- Exciting & Unique Development Opportunity
- Currently A Charming 2/3 Bedroom Period Home
- Planning In Place For Extension & Re-Development
- Broadland Planning Number 20221151
- Located In A Sought-After Picturesque Village
- Established Plot Approaching Half An Acre
- Part Completed Project With Infrastructure In Place
- Further Information Available On Request
- High Interest Expected – Please Call Now
KEY INFORMATION
- Tenure: Freehold
Description
Acquired by the current owners as a unique and lucrative development opportunity, a reluctant sale now transfers this opportunity to anyone with wish for an escape to the country and their own exciting project.
Having already obtained planning permission, the property is all set and ready for a substantial extension which will almost double the property in size with the nature of the proposed development being a one-off opportunity to say the least. The infrastructure is already in place with a newly fitted air source heating system having been already installed with underfloor heating to kitchen, lounge and playroom/third bedroom. In addition, the current owners have constructed a detached home studio/annexe which is fully insulated with power and light, a kitchenette and shower room. An ideal space for working from home or a budding hobbyist.
The current accommodation on offer to the main property includes a cosy lounge with wood burner, a kitchen/diner, utility room and modern shower room as well as an 18ft playroom/third bedroom to the ground floor and two first floor double bedrooms. Further modernisation is required, making this the perfect property to add your own stamp and make it yours and yours alone.
Situated on an established plot of land approaching almost half an acre, the outside of the property offers a substantial driveway with ample parking leading to a 23ft triple garage complete with power and light. The private gardens are simply amazing affording an abundance of tranquillity and serenity guaranteed to immediately impress. The home studio is located within the gardens as well as three wooden storage sheds and a greenhouse providing outside storage and an absolute haven for those with green fingers.
There is so much more to this wonderful property than meets the eye and only on personal viewing can you truly take in all that it has to offer. If you are hungry for a project with a desire for your dream country home, then this is the property you have been looking for. Please call Winkworth now to arrange a viewing. We look forward to hearing from you.
AGENTS NOTES
Tenure - Freehold
Council Tax Band - B
Local Authority - Broadland
We have been advised that the property is connected to mains electricity. Water is supplied via a bore hole with up-to-date treatment system. Drainage is via a septic tank located next to the garage. Heating is supplied via a recently fitted air source heating system.
Live planning in place for substantial re-development - Broadland Planning Reference
20221151 or PP-11405481
Access to the property is via a private road shared with neighbouring properties. Please contact Winkworth for further information.
Winkworth wishes to inform prospective buyers and tenants that these particulars are a guide and act as information only. All our details are given in good faith and believed to be correct at the time of printing but they don’t form part of an offer or contract. No Winkworth employee has authority to make or give any representation or warranty in relation to this property. All fixtures and fittings, whether fitted or not are deemed removable by the vendor unless stated otherwise and room sizes are measured between internal wall surfaces, including furnishings. The services, systems and appliances have not been tested, and no guarantee as to their operability or efficiency can be given.
Mortgage Calculator
Fill in the details below to estimate your monthly repayments:
Approximate monthly repayment:
For more information, please contact Winkworth's mortgage partner, Trinity Financial, on +44 (0)20 7267 9399 and speak to the Trinity team.
Stamp Duty Calculator
Fill in the details below to estimate your stamp duty
The above calculator above is for general interest only and should not be relied upon
Meet the Team
Our team are here to support and advise our customers when they need it most. We understand that buying, selling, letting or renting can be daunting and often emotionally meaningful. We are there, when it matters, to make the journey as stress-free as possible.
See all team members