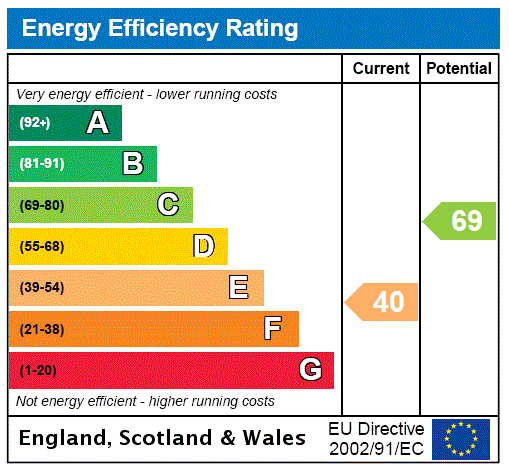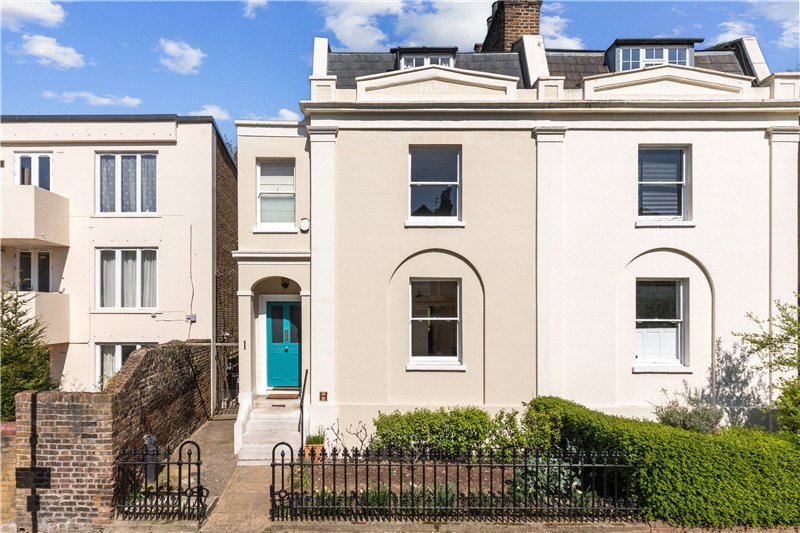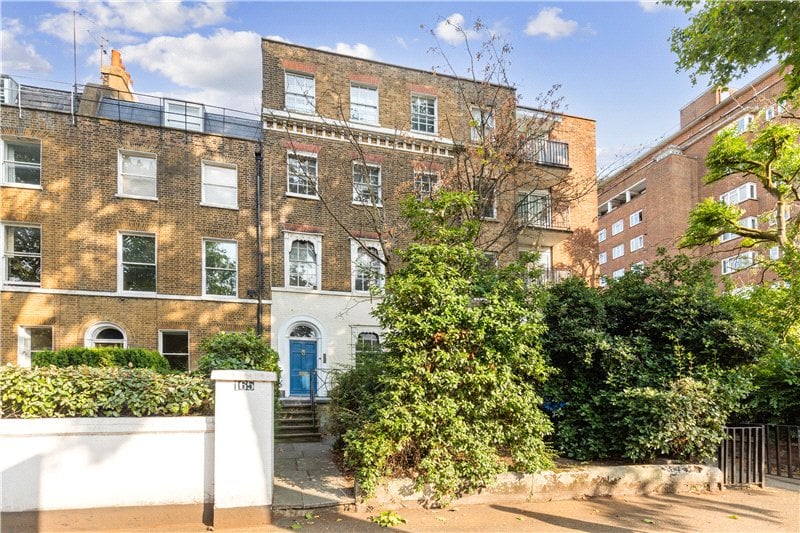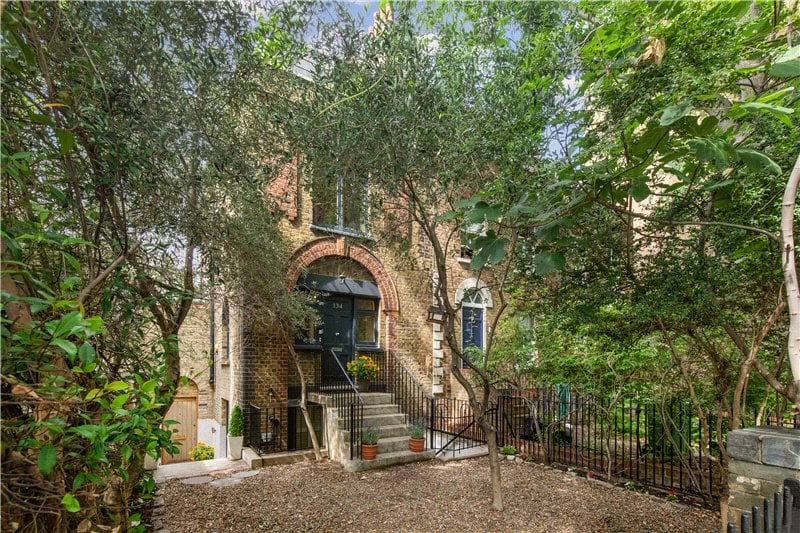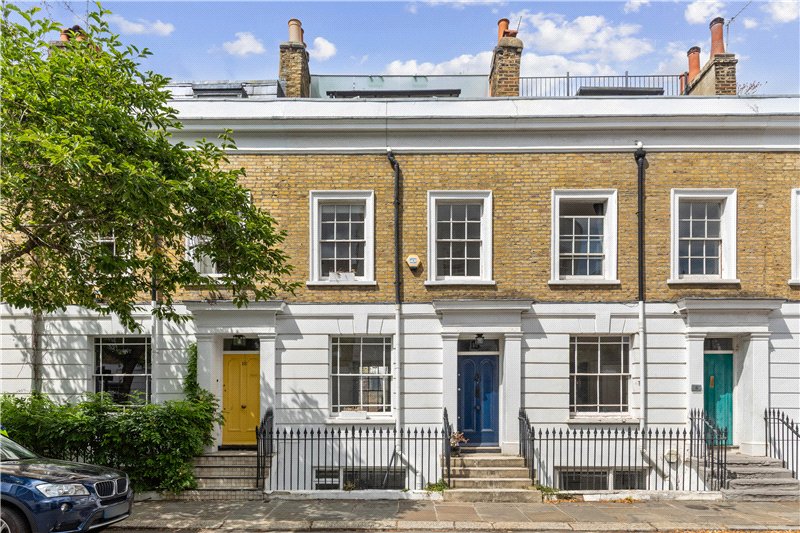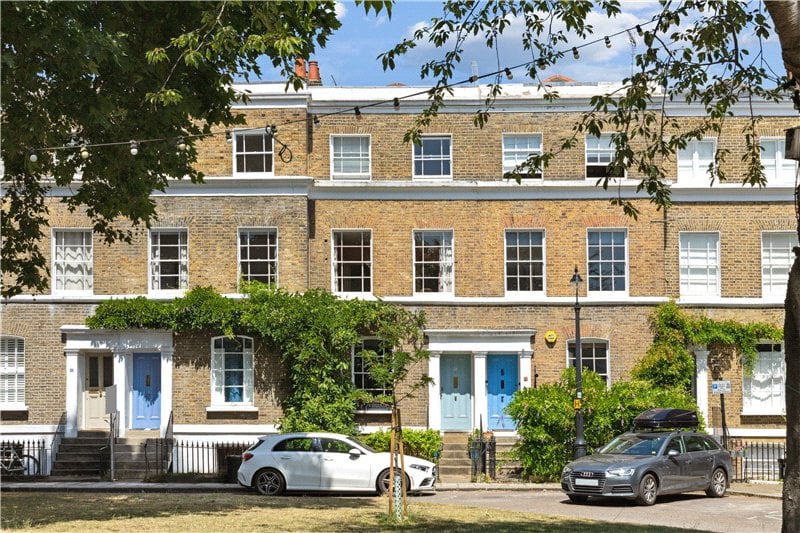Sold
Sutherland Walk, London, SE17
4 bedroom house in London
£1,250,000 Freehold
- 4
- 2
- 2
PICTURES AND VIDEOS


















KEY INFORMATION
- Tenure: Freehold
- Council Tax Band: F
- Local Authority: Southwark Council
Description
A four-bedroom Georgian family house with large garden located on a beautiful square just off the well-reknowned Walworth Road, the accomodation is arranged over four floors, complete with period features throughout and in need of modernisation.
Enter on the raised ground floor through an attractive entrance with wooden flooring, the ground floor comprises a double reception incorporating a beautiful, large sitting room with original floorboards and shutters, together with matching fireplaces. The sizeable second reception overlooks the garden to the rear. You will also find a useful utility room on this level towards the entrance to the garden.
The lower ground comprises a wet room with walk in shower, W.C, double basin and heated towel rails. On this floor you will also find the kitchen and rear bedroom. The kitchen, whilst in need of modernisation, provides ample space for dining and plenty of storage and worktop space. The second bedroom at the rear includes built in storage and shelves with direct access on to the garden behind.
The garden, accessed via doors from the bottom rear bedroom or alternatively via the entrance on the ground floor by the utility room, is large with mature trees and plants providing foliage.
On the first floor is a large bedroom which offers immense space and two beautiful sash windows, original fireplace and a huge built-in cupboard beneath the stairs. Behind is a smaller room that would serve well as a smaller bedroom or study. The separate large bathroom on this level includes a beautiful roll top bath, sink, W.C, heated tower rail and shelving.
On the second floor is a further bedroom which provides ample space for a double bed with a large dressing room situated opposite. Naturally being in the roof, this floor is well lit and includes plenty of eave storage. Also on the second floor is access to the flat roof.
Council Tax Band F.
Location
Mortgage Calculator
Fill in the details below to estimate your monthly repayments:
Approximate monthly repayment:
For more information, please contact Winkworth's mortgage partner, Trinity Financial, on +44 (0)20 7267 9399 and speak to the Trinity team.
Stamp Duty Calculator
Fill in the details below to estimate your stamp duty
The above calculator above is for general interest only and should not be relied upon
Meet the Team
Our team at Winkworth Kennington Estate Agents are here to support and advise our customers when they need it most. We understand that buying, selling, letting or renting can be daunting and often emotionally meaningful. We are there, when it matters, to make the journey as stress-free as possible.
See all team members