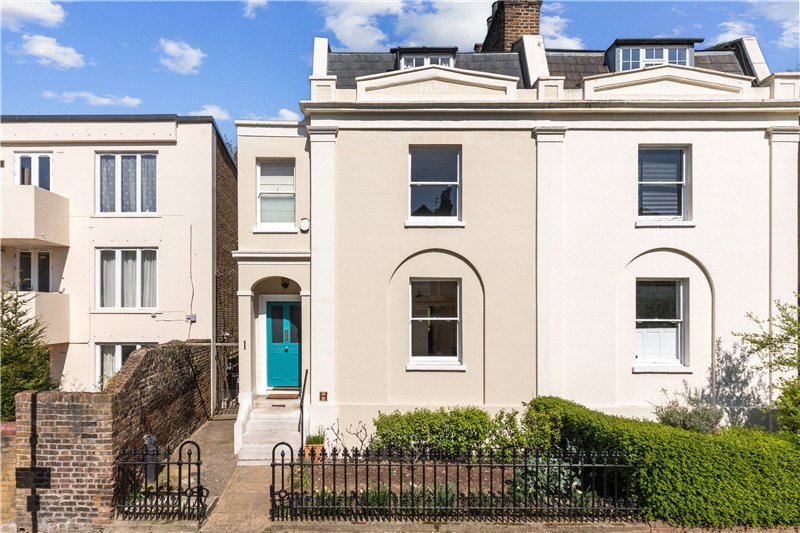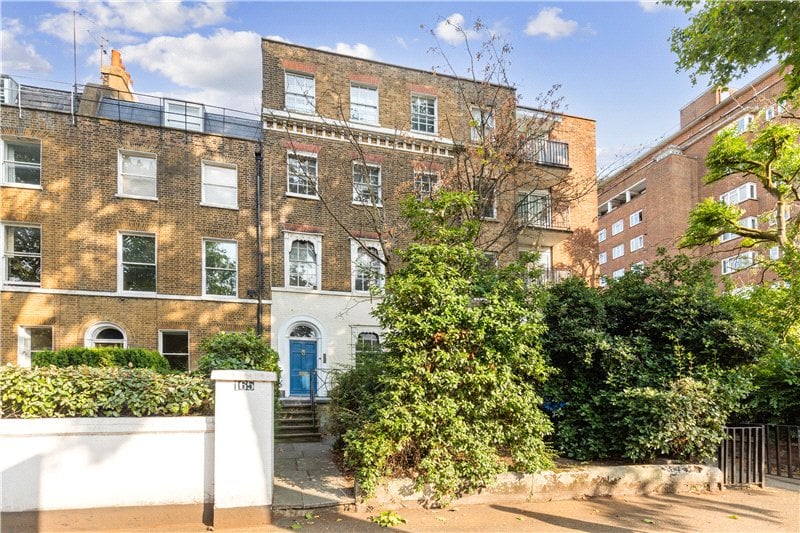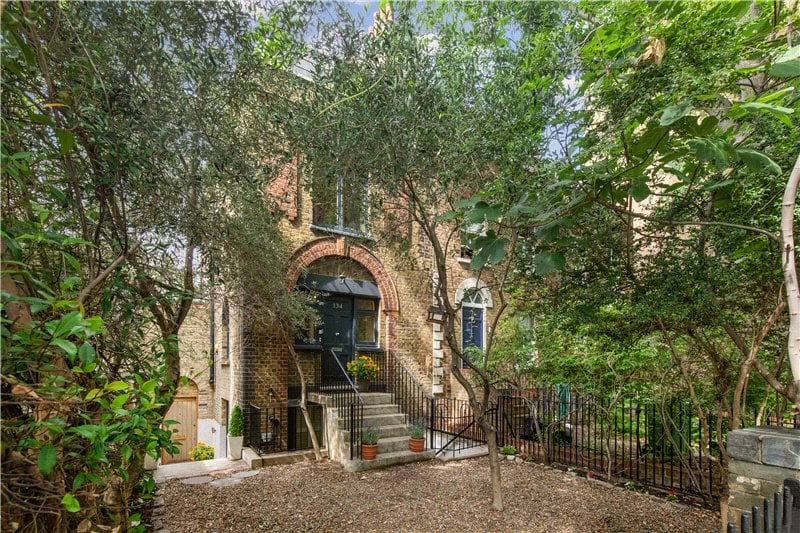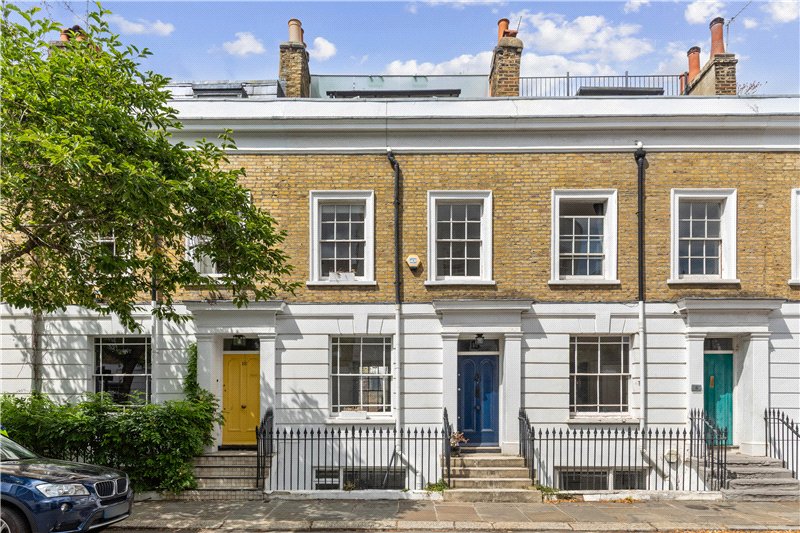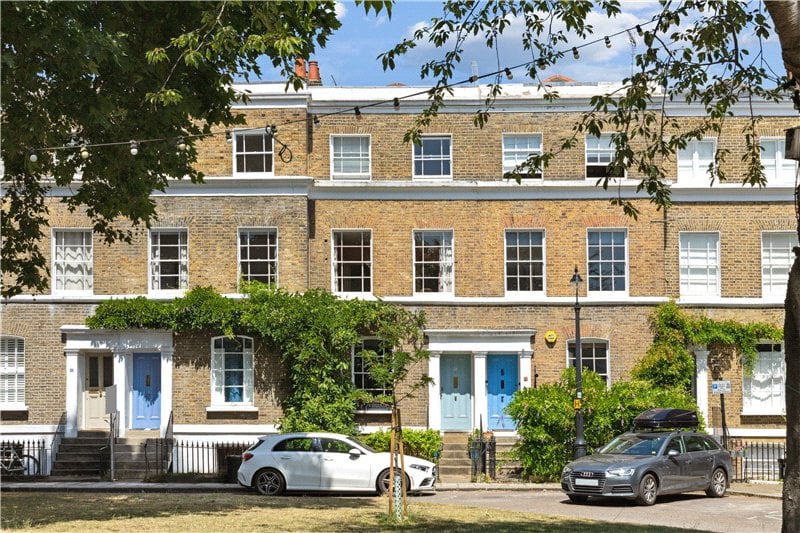Sold
Sutherland Square, Walworth, SE17
4 bedroom house
£1,225,000 Freehold
- 4
- 2
- 2
PICTURES AND VIDEOS





















KEY INFORMATION
- Tenure: Freehold
Description
The entrance is an imposing one, which provides access at the raised ground level. The two large sash windows, overlooking the beautifully secluded square at the front area of the reception room, are immediately noticeable as they fill the room with light. Coupled with the staggeringly high ceilings, this room has an airy and immense feel to it. Remarkably many of the original features still remain throughout the house. The second reception, currently separated, offers a mirror image to rear of the house, although opening it up would create a dual aspect from front to back. The rear of the reception space has exquisite French doors that open onto a private terrace.
There are two family bathrooms in the house, both white tiled suites benefiting from a W.C, basin, shower and a bath. These are situated on the ground and first floor.
Two bedrooms are situated on the first floor of the property. The second bedroom to the rear, has fantastic views over the adjoining gardens. There is space for a large double bed and built-in storage and the rooms are carpeted throughout. The master bedroom, which spans the width of the house, is fantastic in size. There are two large built-in original Victorian storage cupboards and three large sash windows overlooking the square once again.
The second floor is home to two further large double bedrooms. Both rooms are sizeable and have direct access to the roof.
The lower ground floor has a wonderful kitchen and family room. There is space for a large dining table and on the opposite side of the room, you can accommodate at least two sofas around the television; the perfect spot to unwind. The kitchen to the rear, has plenty of storage, as well as lots of worktop space. There is an oven with electric hob and a fitted dishwasher within the units. In addition, the utility area, with a washer and dryer, is adjacent to the kitchen and a life saver for many a family.
The split-level patio garden, elegantly set out with room for a table and chairs, offers a tranquil and relaxing environment in an extremely quiet location. It also benefits from being south facing; perfect for gardeners and sun enthusiasts alike.
Location
Mortgage Calculator
Fill in the details below to estimate your monthly repayments:
Approximate monthly repayment:
For more information, please contact Winkworth's mortgage partner, Trinity Financial, on +44 (0)20 7267 9399 and speak to the Trinity team.
Stamp Duty Calculator
Fill in the details below to estimate your stamp duty
The above calculator above is for general interest only and should not be relied upon
Meet the Team
Our team at Winkworth Kennington Estate Agents are here to support and advise our customers when they need it most. We understand that buying, selling, letting or renting can be daunting and often emotionally meaningful. We are there, when it matters, to make the journey as stress-free as possible.
See all team members