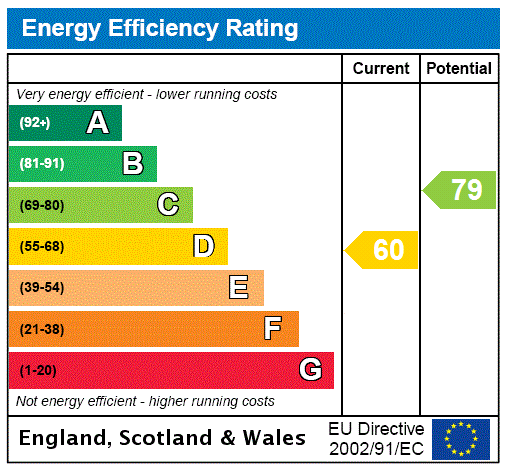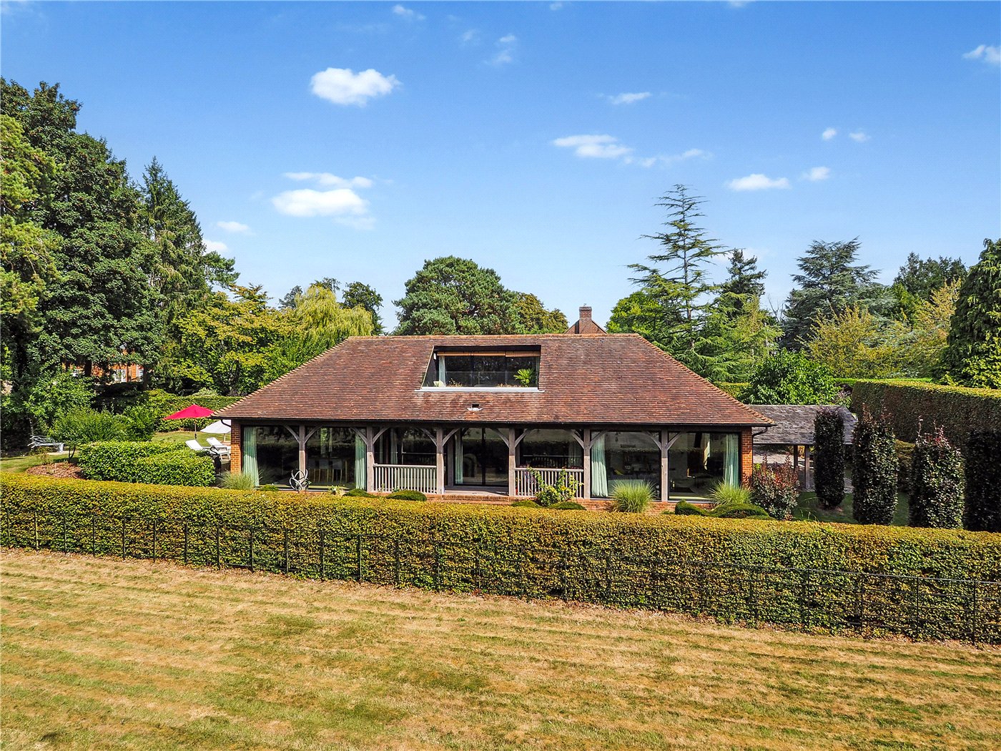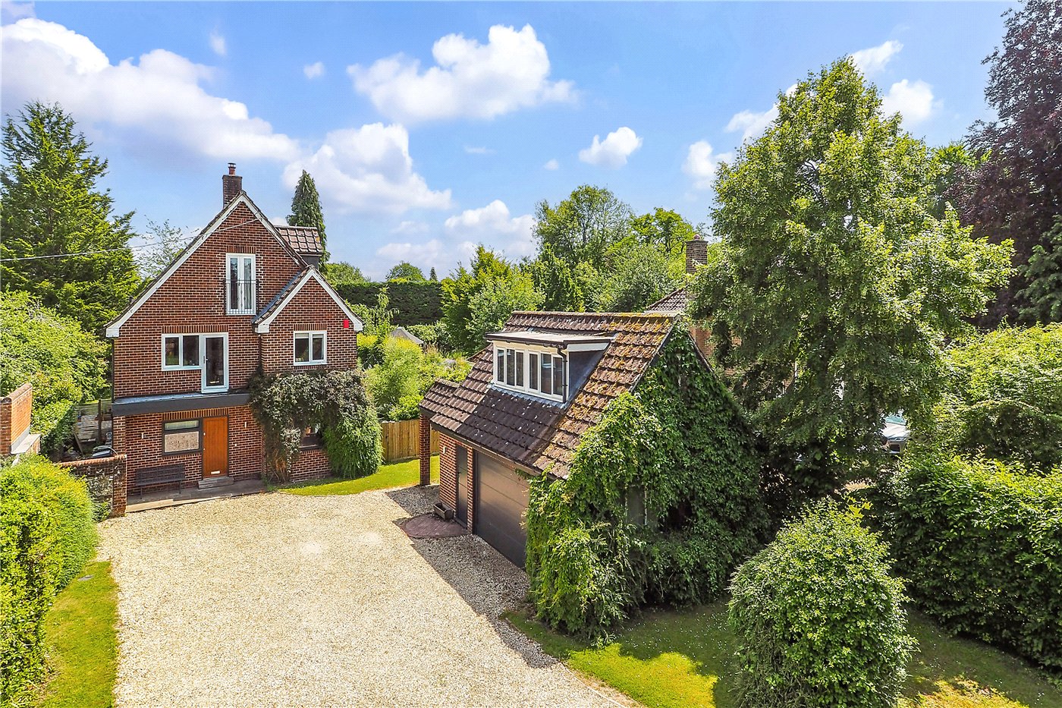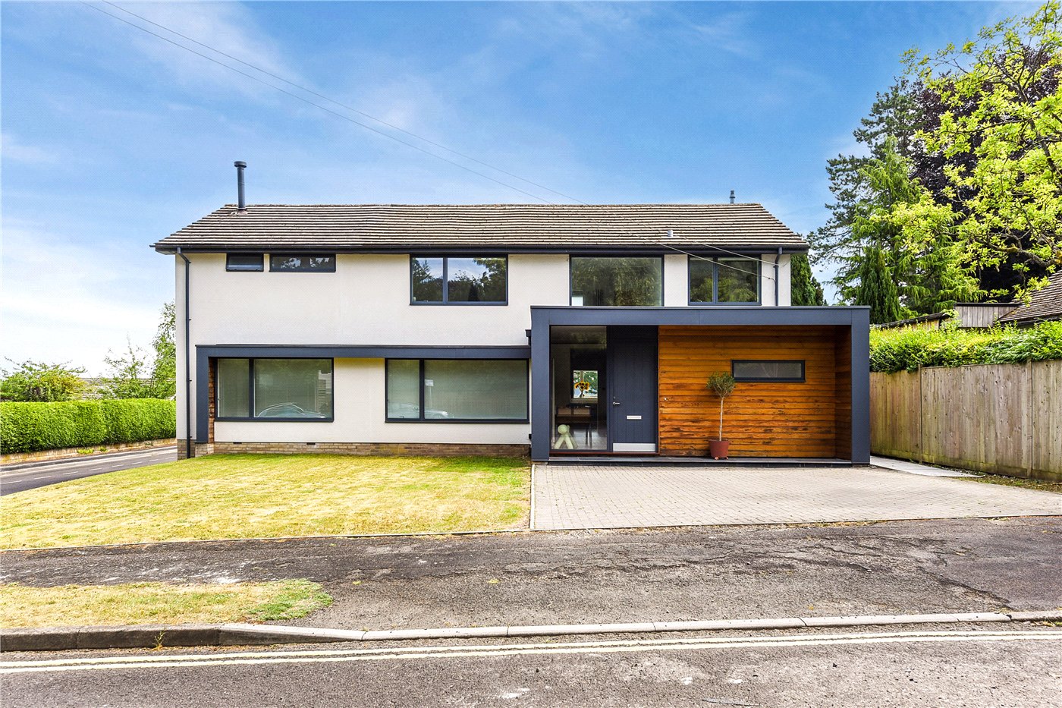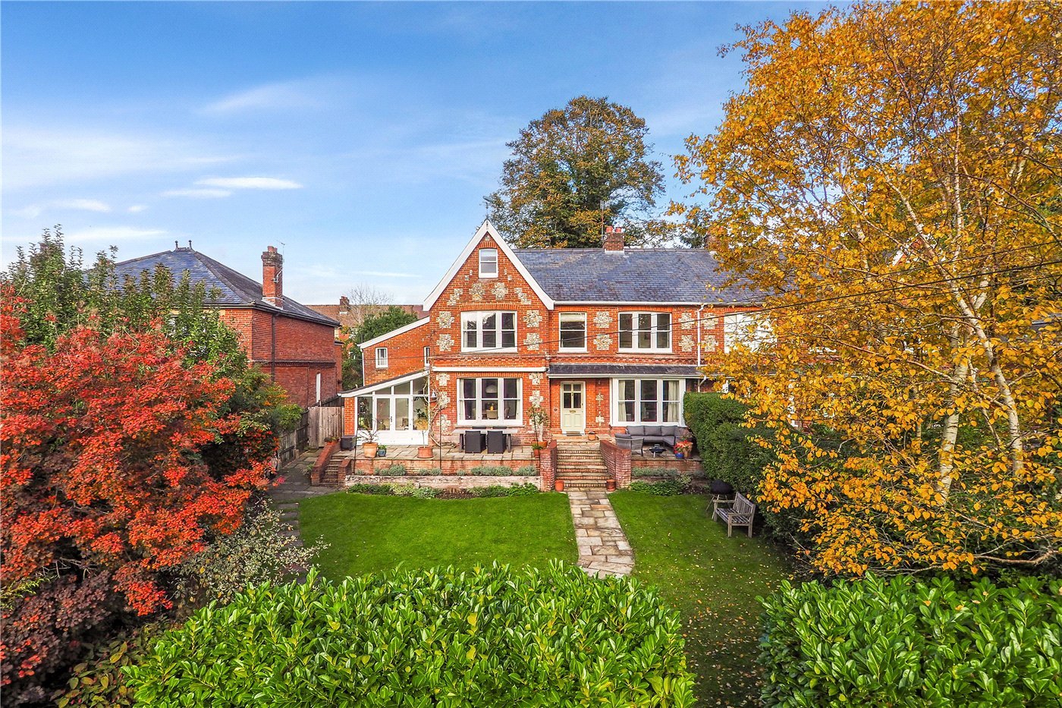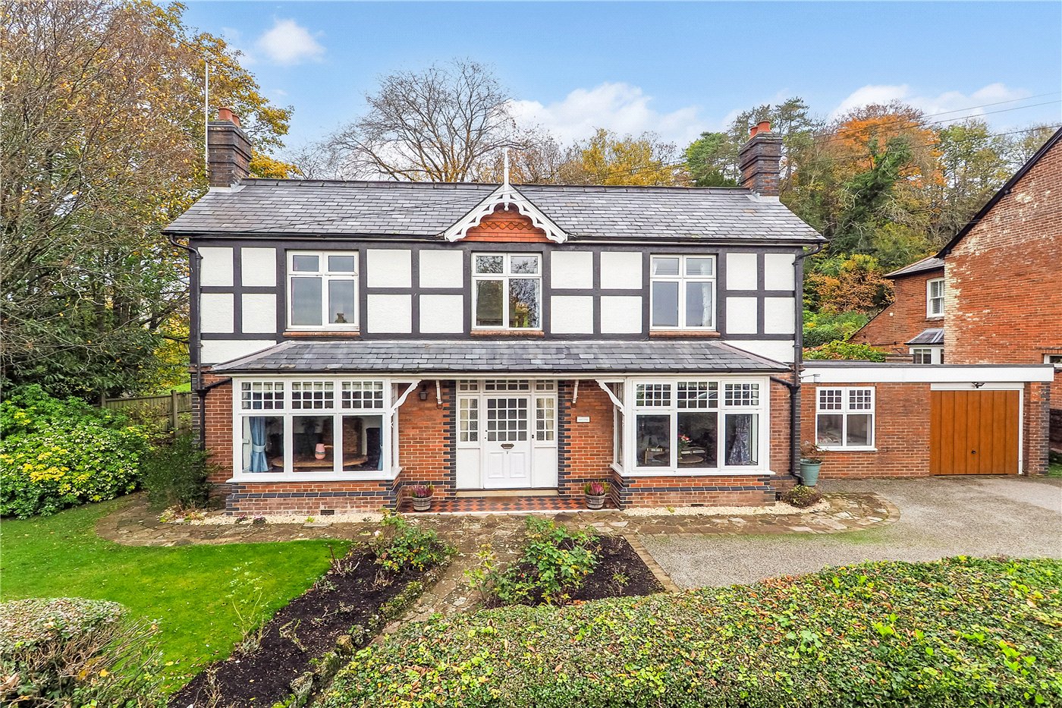Sold
Stockbridge Road, Winchester, Hampshire, SO22
5 bedroom house in Winchester
Guide Price £1,125,000 Freehold
- 5
- 2
- 3
PICTURES AND VIDEOS
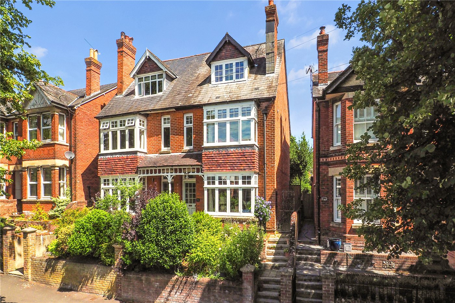
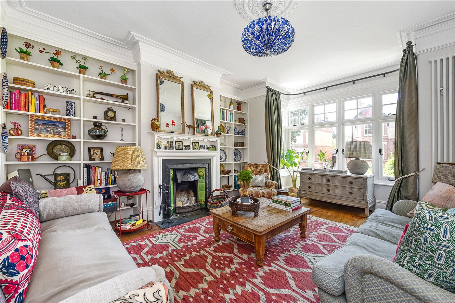
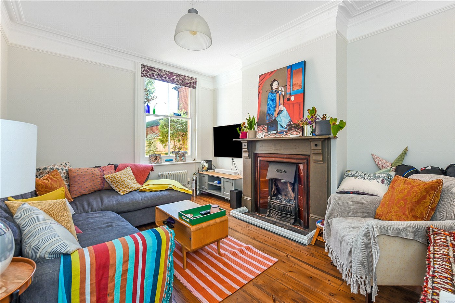
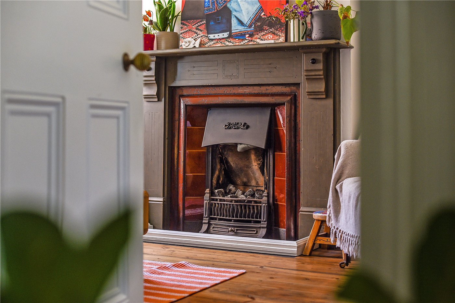
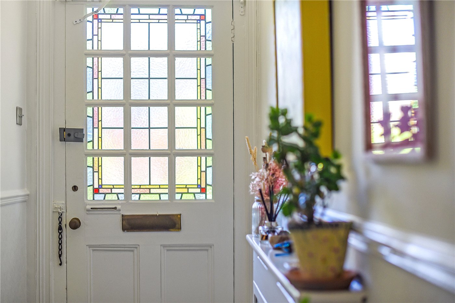
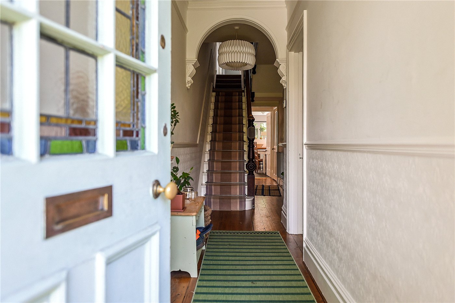
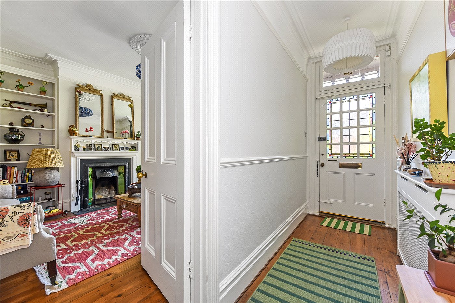
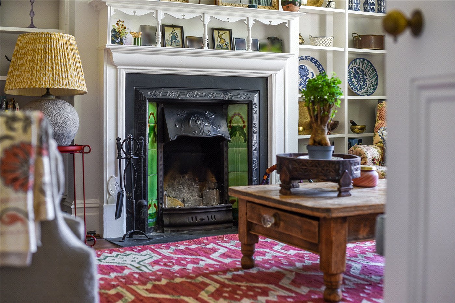
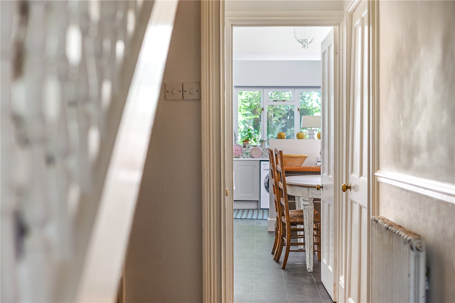
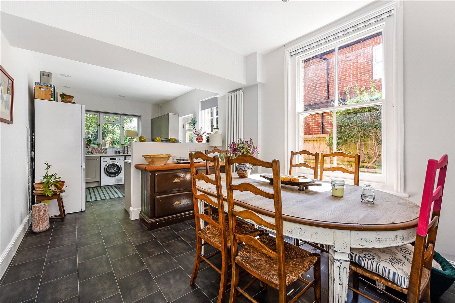
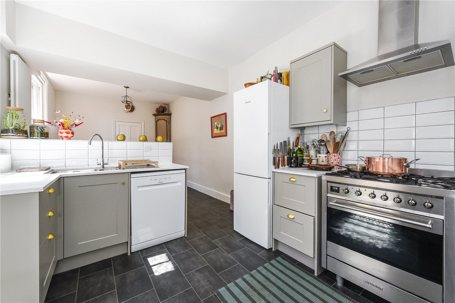
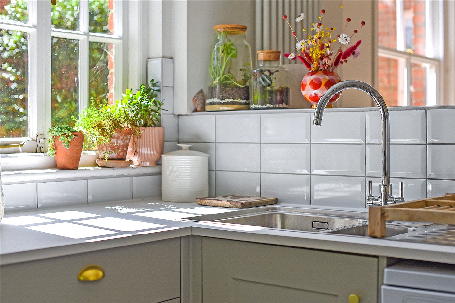
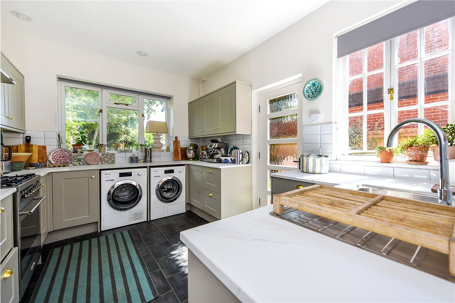
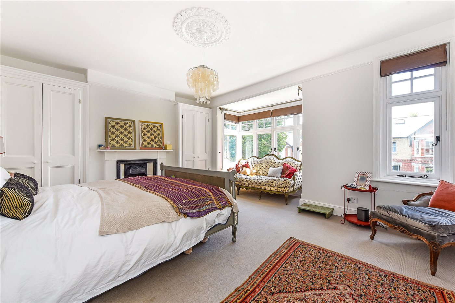
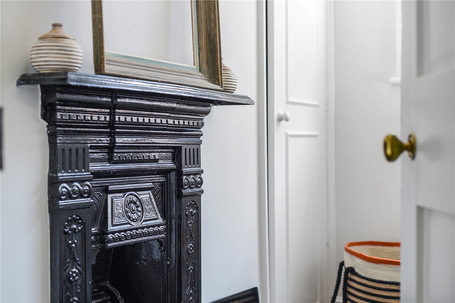
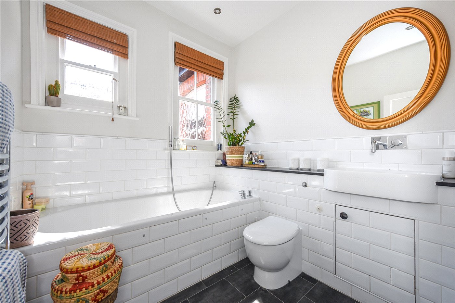
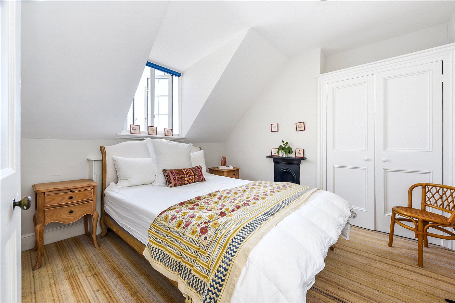
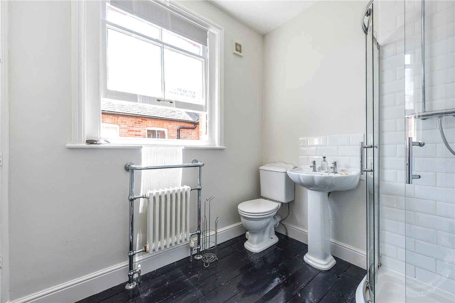
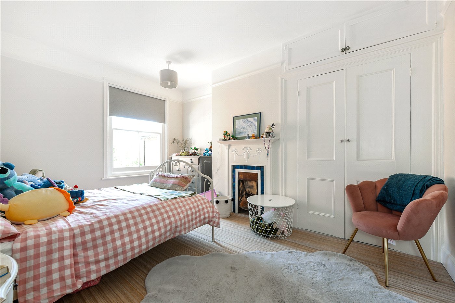
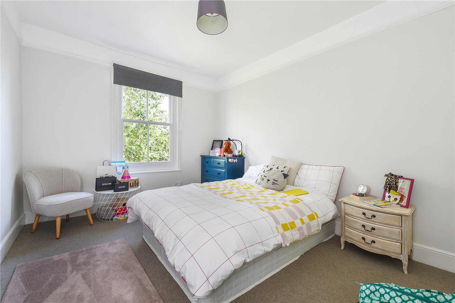
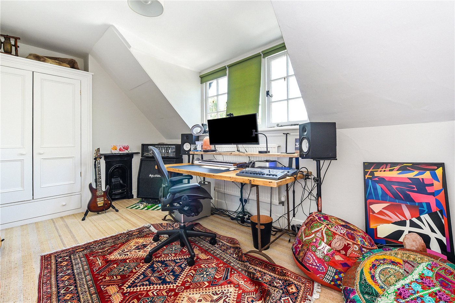
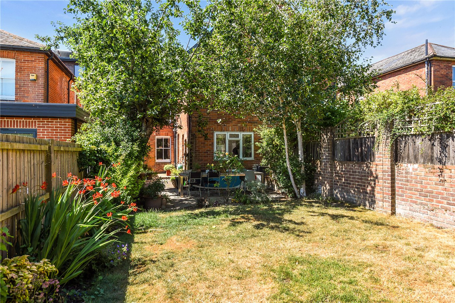
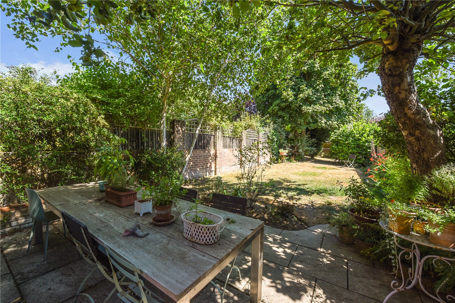
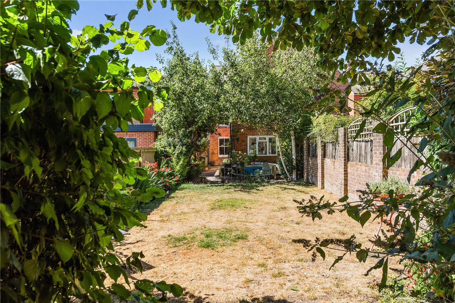
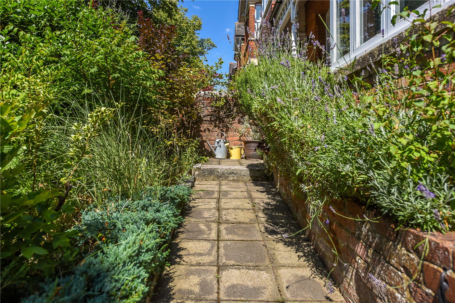
KEY FEATURES
- No Forward Chain
- Six Bedrooms
- Three Reception Rooms
- Edwardian Features
- Two Bath/Shower Rooms
- Two Additional WCs
- Open-Plan Kitchen/Dining Room
- Substantial Rear Garden
- Close to City Centre and Mainline Rail Station
- Catchment for Western and Westgate Schools
KEY INFORMATION
- Tenure: Freehold
- Council Tax Band: E
- Local Authority: Winchester City Council
Description
Offered with No Forward Chain, this substantial five-bedroom period property of approximately 2,000 sq. ft is set in the highly sought-after Fulflood area of Winchester. This charming home will appeal to buyers seeking spacious accommodation combined with excellent local schooling, including Western Primary, Westgate all-through school, and Peter Symonds Sixth Form College. The property is rich in period features such as high ceilings, decorative cornicing, wooden floors, and beautiful fireplaces, all within walking distance of the city centre and mainline railway station.
The house occupies an elevated position with steps leading to the front door. A welcoming entrance hall opens into a bright and elegant sitting room with a bay window, period fireplace, picture rail, ceiling rose, and cornicing. This room leads into a spacious dining room with another attractive fireplace, and a cloakroom is conveniently located at the end of the hall. To the rear, the kitchen/breakfast room has been newly fitted with stylish units, integrated appliances including a range-style oven and dishwasher and provides direct access to the garden.
Upstairs, the first floor hosts the large principal bedroom at the front of the house, complete with two fitted wardrobes and dual-aspect windows allowing in plenty of natural light. There are two further double bedrooms, a sleek family bathroom, and a modern shower room on this floor. The second floor offers two additional double bedrooms with built-in storage, along with a sixth bedroom or home office featuring an en-suite cloakroom.
To the rear of the property is a generous garden, ideal for family life, with a paved patio area and a lawn bordered by mature shrubs. Side access provides practical storage solutions for bikes or garden waste. Permit parking is available. This handsome and well-located home blends classic period character with modern updates, creating a rare opportunity in one of Winchester’s most desirable districts.
PROPERTY INFORMATION:
COUNCIL TAX: Band E, Winchester City Council.
SERVICES: Mains Gas, Electricity, Water & Drainage
BROADBAND: Full Fibre Broadband Available. Checked on Openreach July 2025
OBILE SIGNAL: Coverage With Certain Providers.
HEATING: Mains Gas Central Heating.
TENURE: Freehold.
EPC RATING: D
PARKING: Permit Parking.
Location
Mortgage Calculator
Fill in the details below to estimate your monthly repayments:
Approximate monthly repayment:
For more information, please contact Winkworth's mortgage partner, Trinity Financial, on +44 (0)20 7267 9399 and speak to the Trinity team.
Stamp Duty Calculator
Fill in the details below to estimate your stamp duty
The above calculator above is for general interest only and should not be relied upon
Meet the Team
Our team at Winkworth Winchester Estate Agents are here to support and advise our customers when they need it most. We understand that buying, selling, letting or renting can be daunting and often emotionally meaningful. We are there, when it matters, to make the journey as stress-free as possible.
See all team members