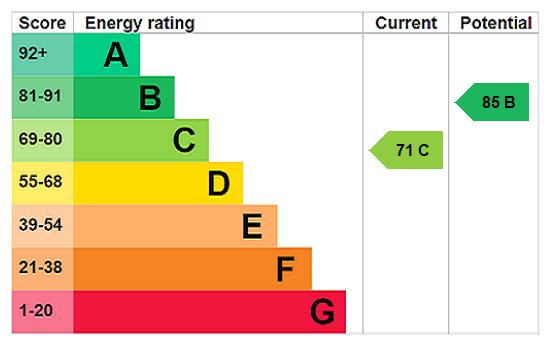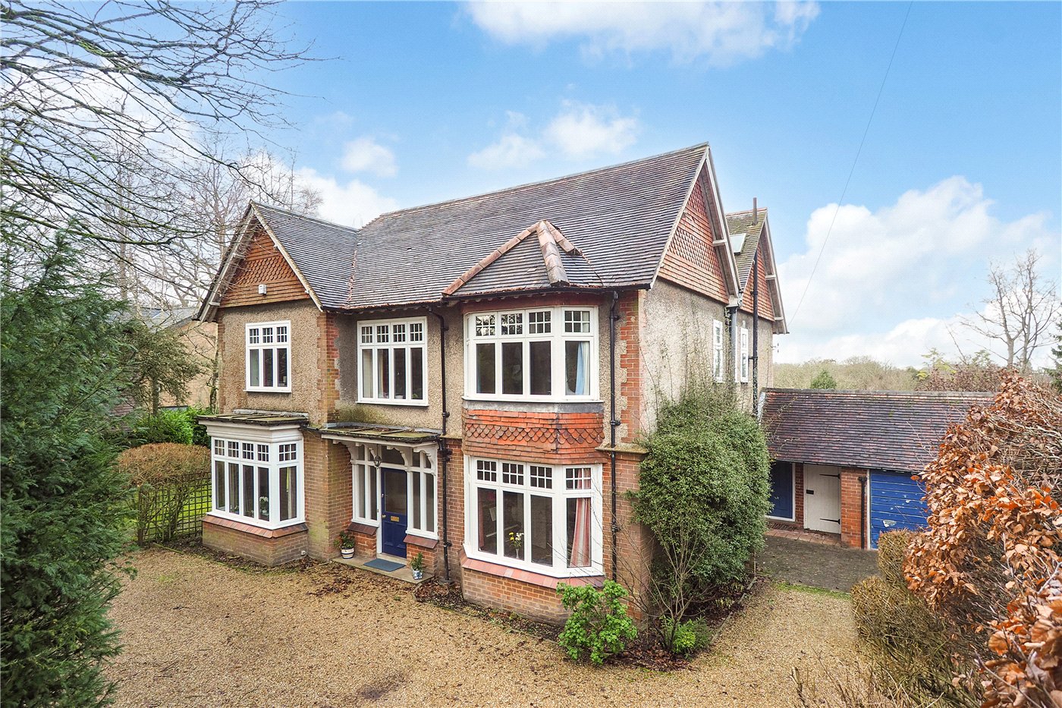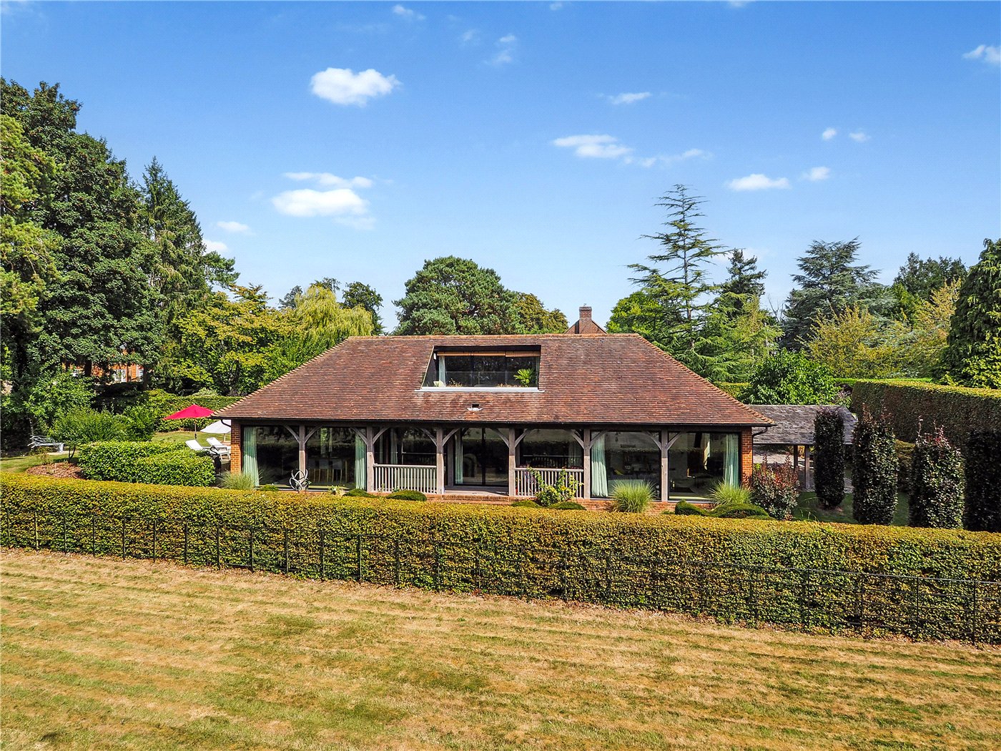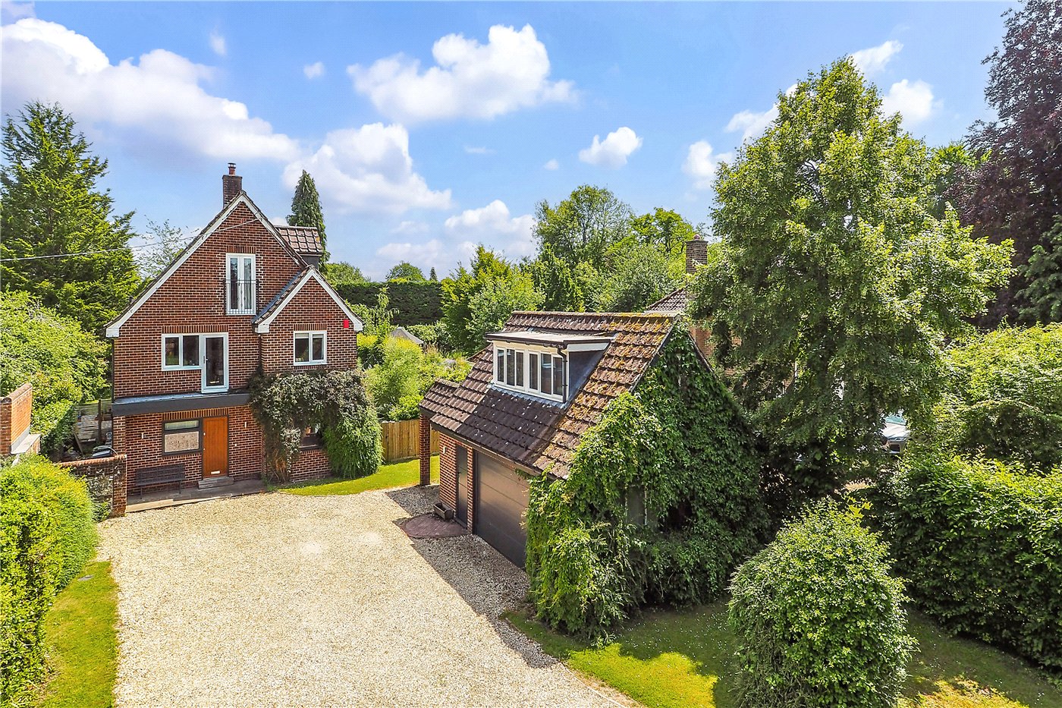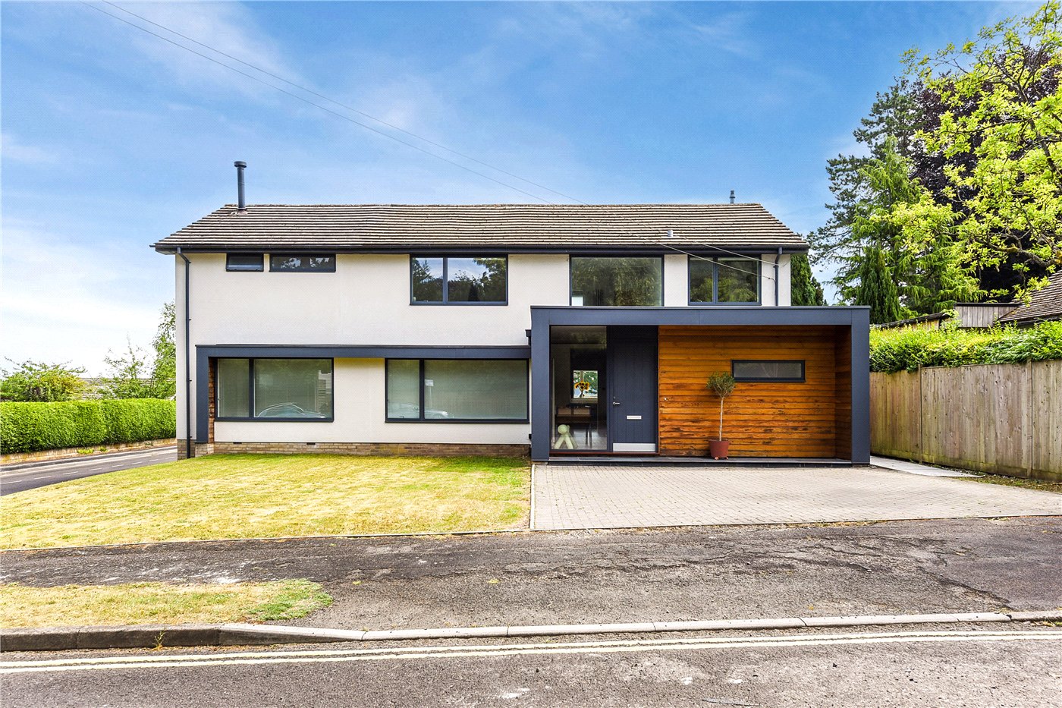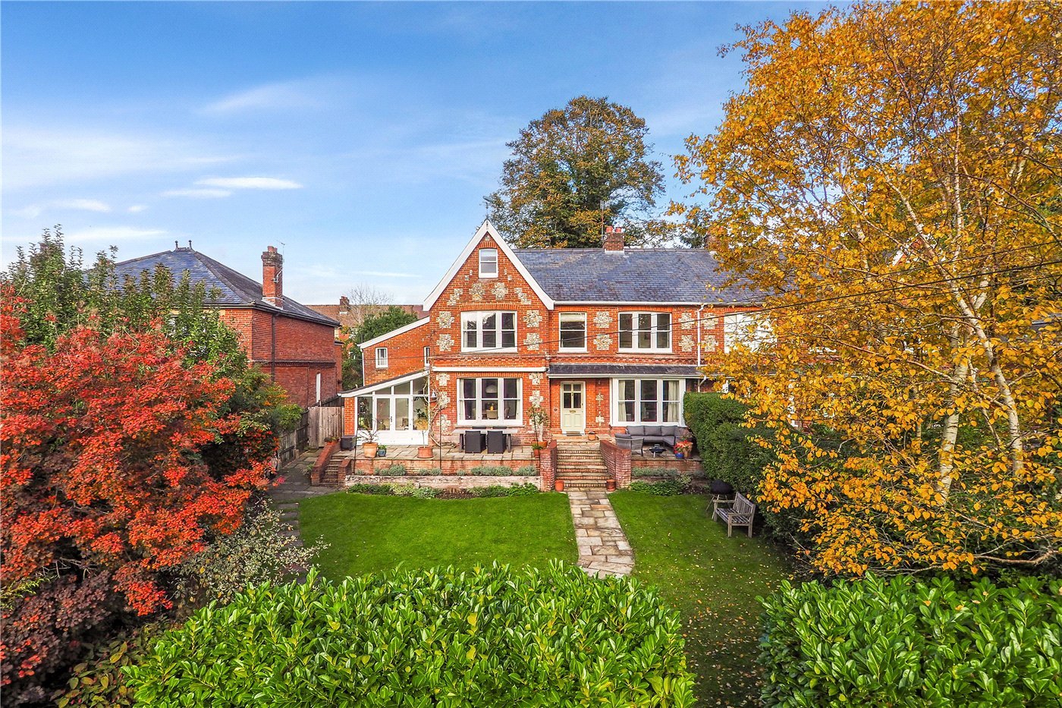Under Offer
St. Mary Street, Winchester, Hampshire, SO22
3 bedroom house in Winchester
Guide Price £350,000 Freehold
- 3
- 2
- 2
PICTURES AND VIDEOS
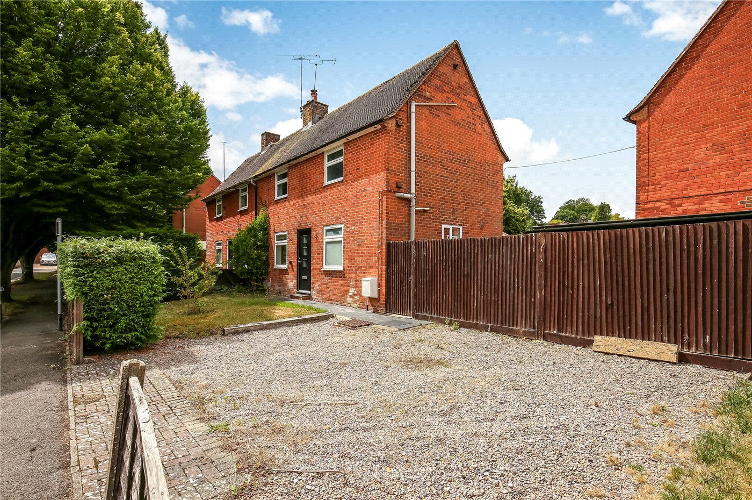
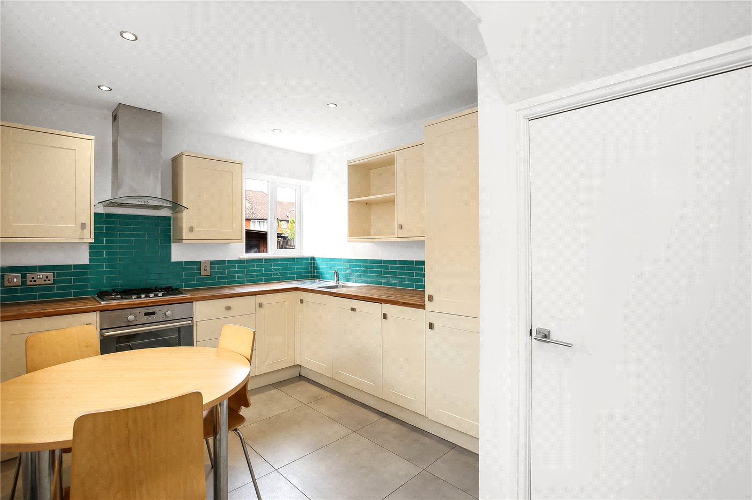
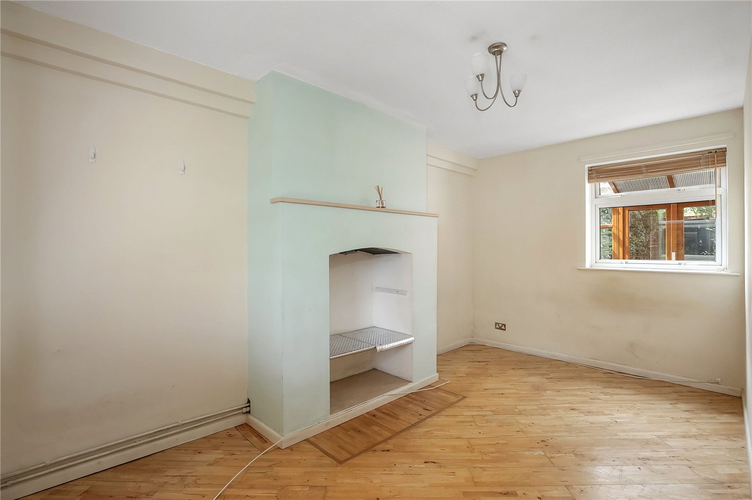
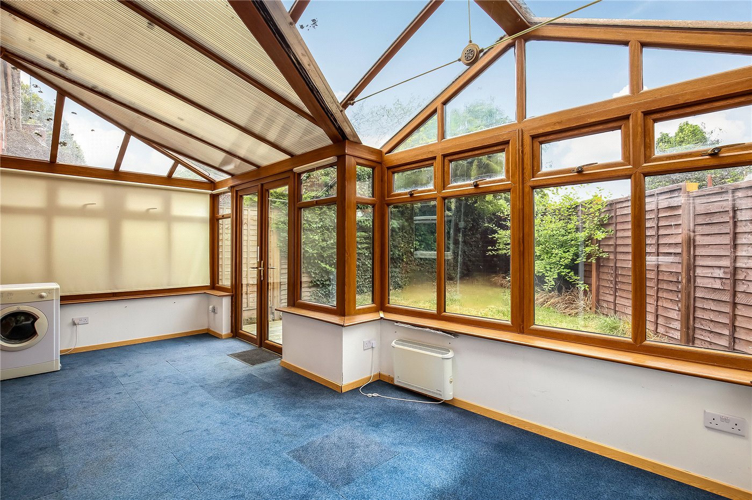
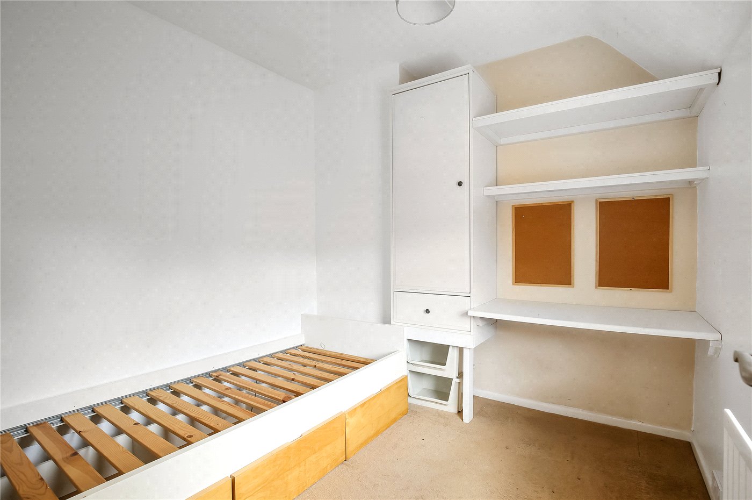
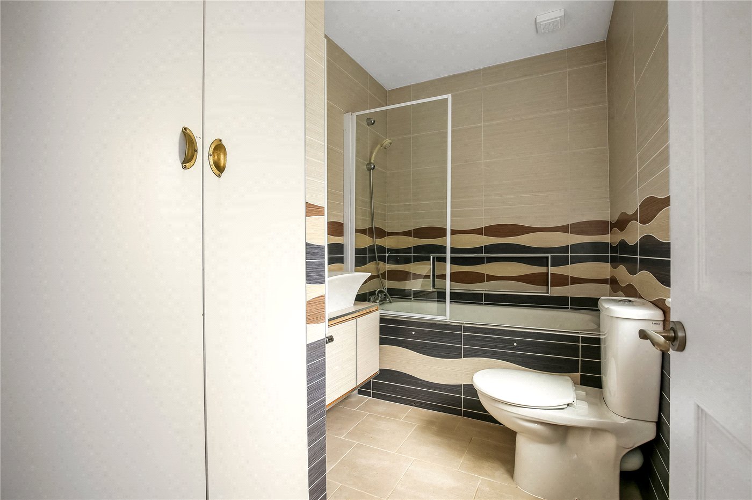
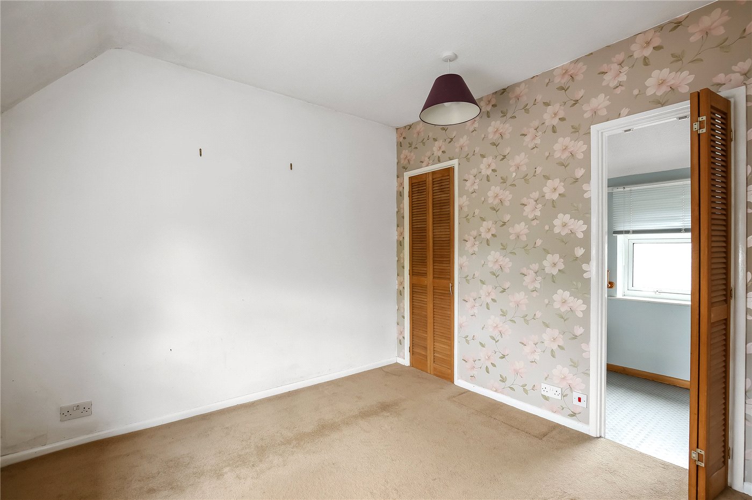
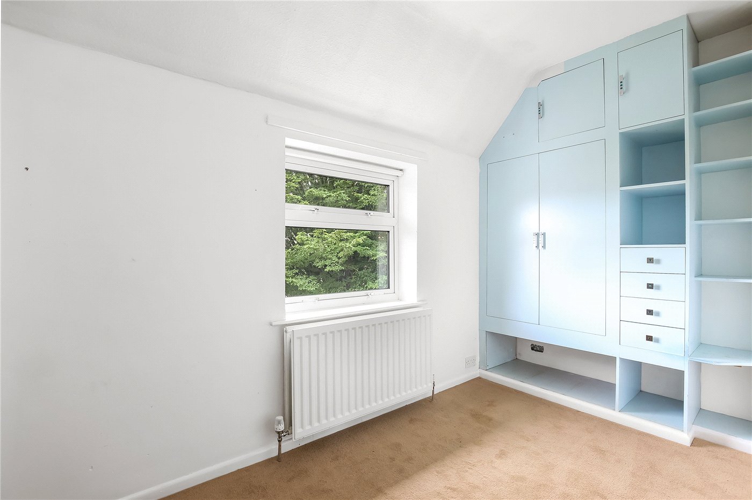
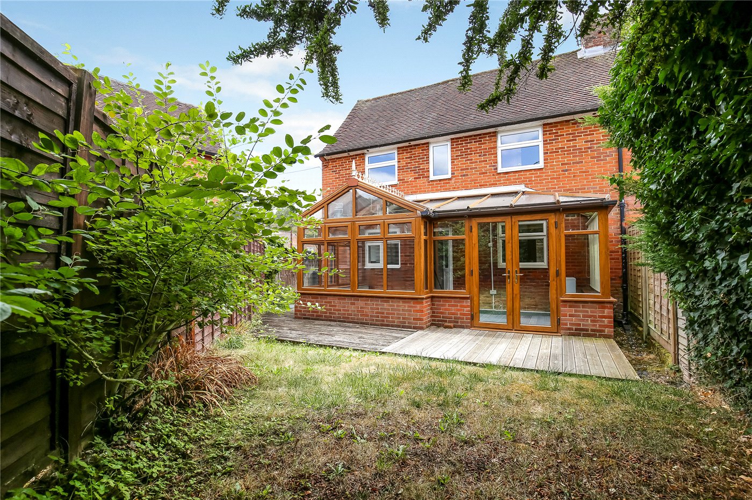
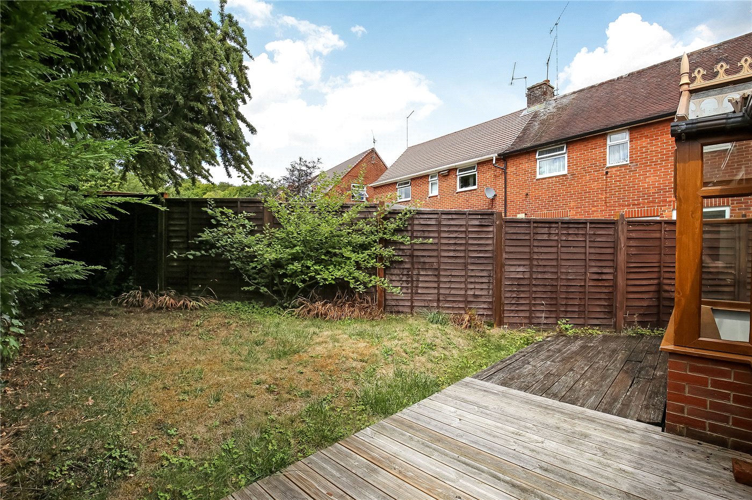
KEY FEATURES
- Corner plot
- Living room with chimney breast
- Cream shaker-style kitchen
- Conservatory
- Bedroom one with en-suite
- Built-in bedroom storage
- Gravelled parking area
- Enclosed rear garden with deck
- Renovation potential
KEY INFORMATION
- Tenure: Freehold
- Council Tax Band: C
Description
Located in a popular residential setting, this well-proportioned semi-detached home, set on a corner plot, offers an excellent opportunity to create a comfortable living space. You enter into a central hallway; to the left is the living room, complete with a central chimney breast, mantel, and wood flooring, while immediately to the right is the main bathroom, fully tiled in a contemporary wave-patterned design and fitted with a bath, overhead shower, vanity unit, and WC.
Beyond the bathroom, at the rear of the property, is a bright kitchen fitted with cream shaker-style units, wooden worktops, and teal tiled splashbacks, alongside an integrated oven, gas hob, and extractor. The combination of large windows and the conservatory brings in plenty of natural light, with the space flowing seamlessly into a versatile, year-round living or dining area featuring floor-to-ceiling glass and French doors that open onto the garden.
Upstairs bedroom one, positioned at the front of the property, benefits from a fitted wardrobe with louvered doors and en-suite shower room. Bedrooms two and three are both set to the rear; the second offers bespoke built-in storage, shelving, and a dedicated work area, while the third is a bright single with a large window overlooking greenery and a fitted wardrobe system with cupboards, drawers, and shelving.
Externally, the property features a generous gravelled parking area to the side, a private front garden bordered by mature hedging, and an enclosed rear garden with lawn and decked terrace. The attractive red-brick façade and traditional proportions add to the home’s appeal, while its practical layout and refurbish potential present a superb opportunity for a first home or investment.
PROPERTY INFORMATION:
COUNCIL TAX: Band C, Winchester City Council.
SERVICES: Mains Gas, Electricity, Water & Drainage
BROADBAND: Fibre to the Cabinet Available to Order. Checked on Openreach August 2025
MOBILE SIGNAL: Coverage With Certain Providers.
HEATING: Mains Gas Central Heating.
TENURE: Freehold.
EPC RATING: C
PARKING: Driveway and On Road Parking
Location
Mortgage Calculator
Fill in the details below to estimate your monthly repayments:
Approximate monthly repayment:
For more information, please contact Winkworth's mortgage partner, Trinity Financial, on +44 (0)20 7267 9399 and speak to the Trinity team.
Stamp Duty Calculator
Fill in the details below to estimate your stamp duty
The above calculator above is for general interest only and should not be relied upon
Meet the Team
Our team at Winkworth Winchester Estate Agents are here to support and advise our customers when they need it most. We understand that buying, selling, letting or renting can be daunting and often emotionally meaningful. We are there, when it matters, to make the journey as stress-free as possible.
See all team members