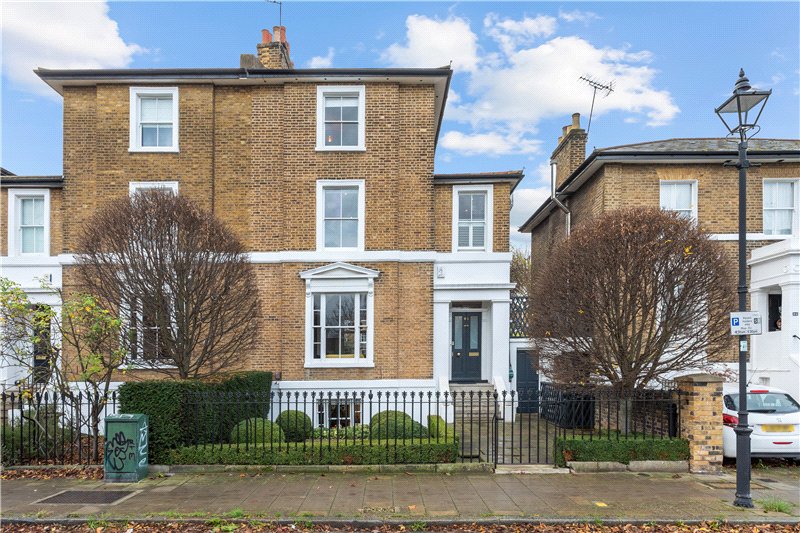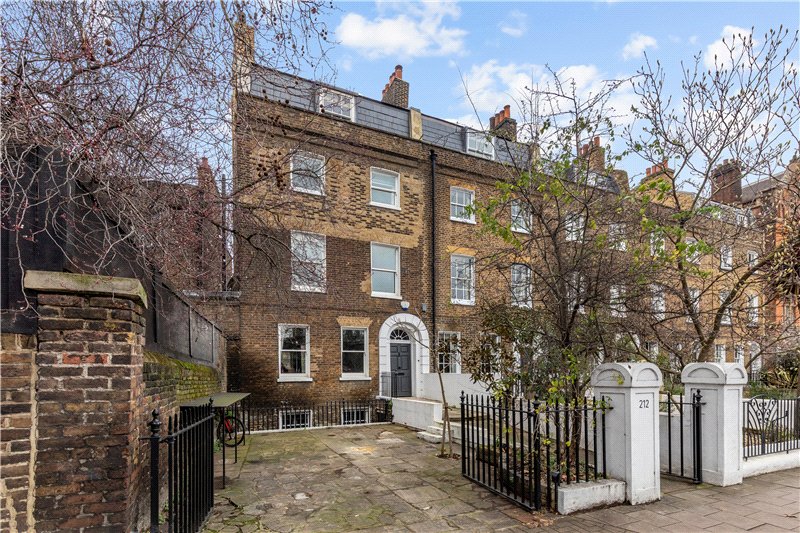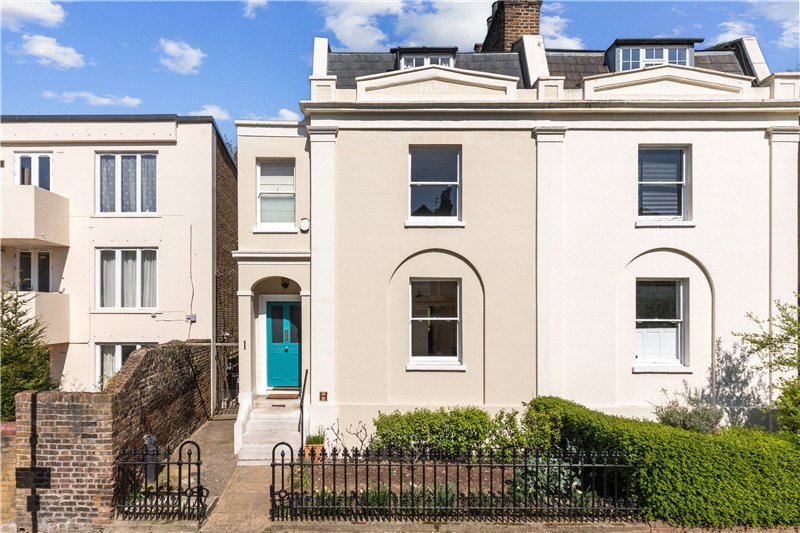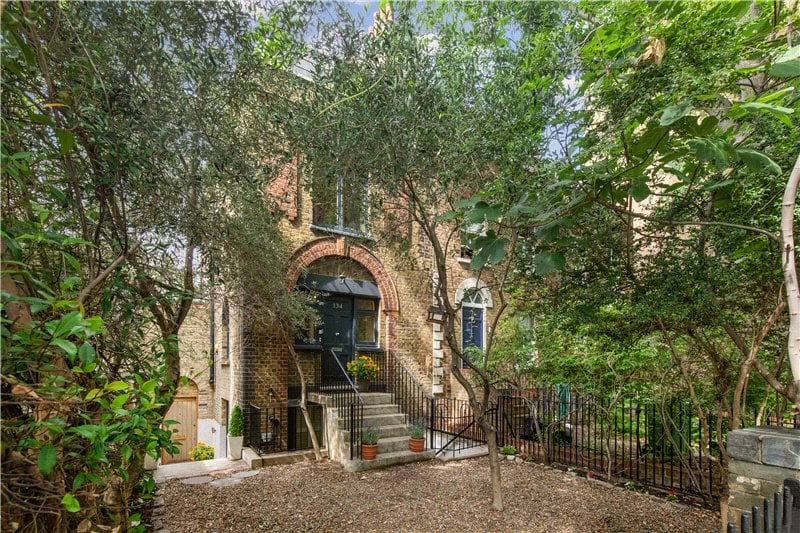Under Offer
St. Georges Road, London, SE1
4 bedroom house in London
£1,250,000 Freehold
- 4
- 2
- 2
-
1873 sq ft
174 sq m -
PICTURES AND VIDEOS





















KEY INFORMATION
- Tenure: Freehold
- Council Tax Band: G
- Local Authority: Lambeth
Description
Arranged over four floors, this beautifully presented Victorian mid-terraced home offers generous and versatile living space, comprising four double bedrooms, a spacious open-plan kitchen/reception room, two family bathrooms, two utility rooms, a roof terrace, and a superb South West-facing garden.
Upon entering the property at raised ground floor level, you are welcomed into a bright and expansive open-plan kitchen/reception area. The reception space is enhanced by a front-facing sash window, offering an abundance of natural light. There is ample space to make this space a dining room or a further reception space. Either side of the fireplace there is built-in shelving which is ideal for books and decorative pieces.
The kitchen, positioned at the rear, features extensive storage and worktop space, along with integrated appliances including a fridge/freezer, oven, and hob. A large breakfast bar provides a comfortable setting for enjoying your morning coffee.
Adjacent to the kitchen is the first of two utility rooms, equipped with storage, a sink, and space for a washing machine. This area also provides access to the roof terrace, with steps descending into the private garden.
The lower ground floor comprises a second reception room with double French doors leading directly to the garden, a spacious double bedroom, a second utility area with further storage. Additionally, there is a bathroom that easily fits a bath, sink and W/C.
The first floor is home to the master bedroom, which could also be used as a formal reception space. It is a particularly generous room, featuring a beautiful Juliet balcony to the front and a large sash window to the rear, creating a dual-aspect setting filled with natural light. The rear part of this floor could act as a lovely walk in wardrobe.
The top floor accommodates two further well-proportioned double bedrooms. The rear-facing bedroom offers delightful views over the garden, while the front-facing bedroom benefits from two large windows and built-in wardrobes, there is also a bathroom between the two rooms that has a separate shower and bath, sink and W/C.
FREEHOLD
UTILITIES
Electricity – mains connected
Gas – mains connected
Water – mains connected
Heating – electric central heating
Sewerage – mains connected
Broadband - Ultrafast
Location
Mortgage Calculator
Fill in the details below to estimate your monthly repayments:
Approximate monthly repayment:
For more information, please contact Winkworth's mortgage partner, Trinity Financial, on +44 (0)20 7267 9399 and speak to the Trinity team.
Stamp Duty Calculator
Fill in the details below to estimate your stamp duty
The above calculator above is for general interest only and should not be relied upon
Meet the Team
Our team at Winkworth Kennington Estate Agents are here to support and advise our customers when they need it most. We understand that buying, selling, letting or renting can be daunting and often emotionally meaningful. We are there, when it matters, to make the journey as stress-free as possible.
See all team members



