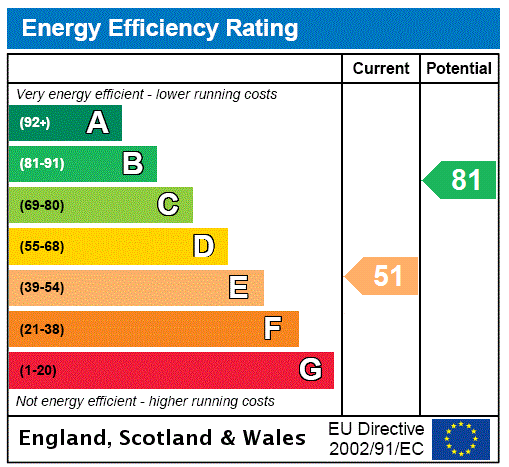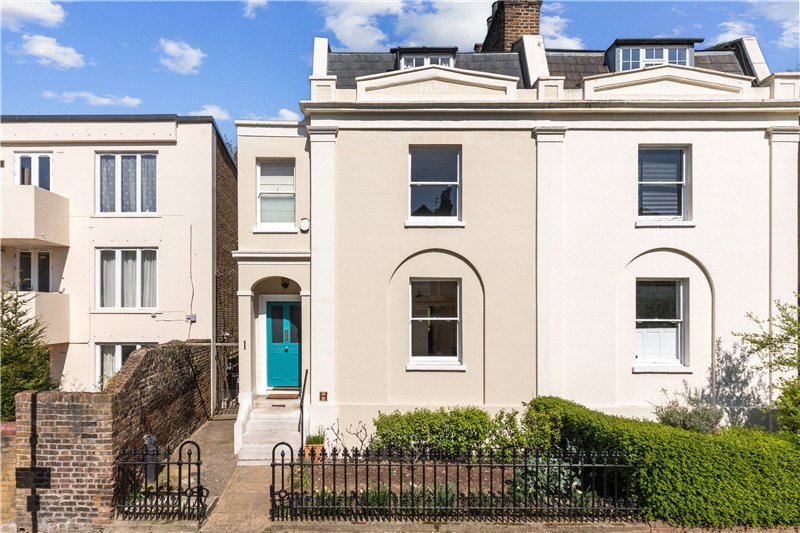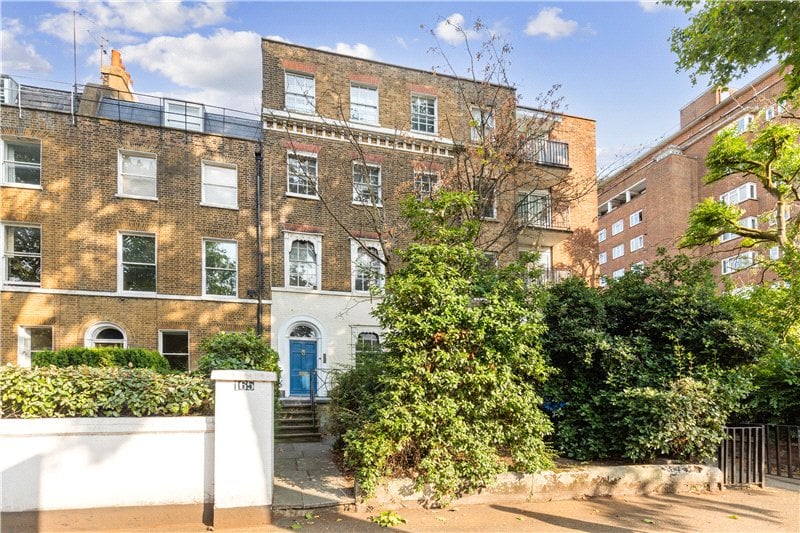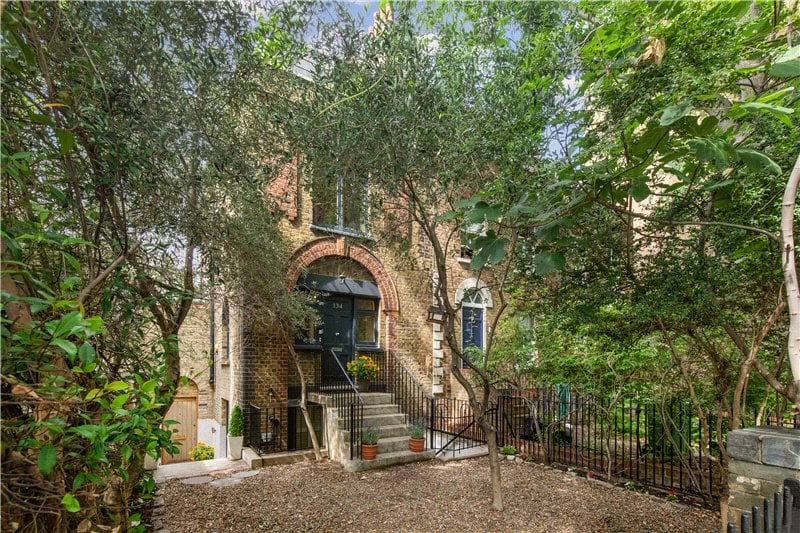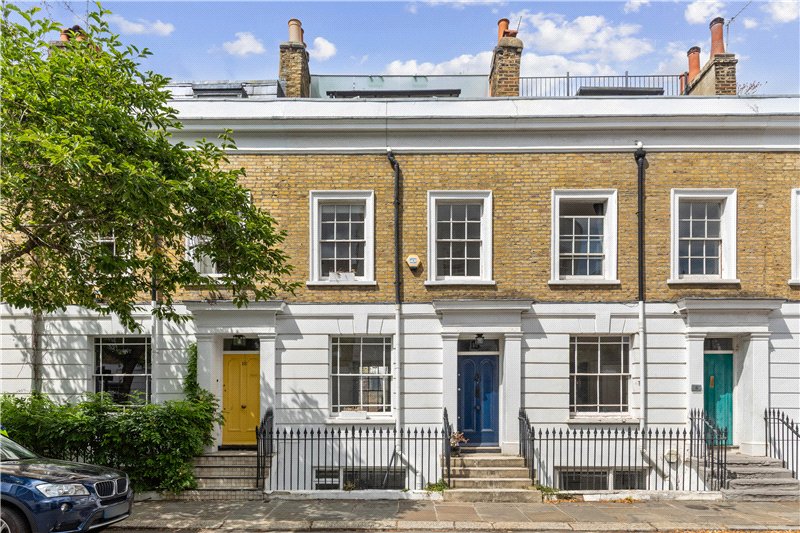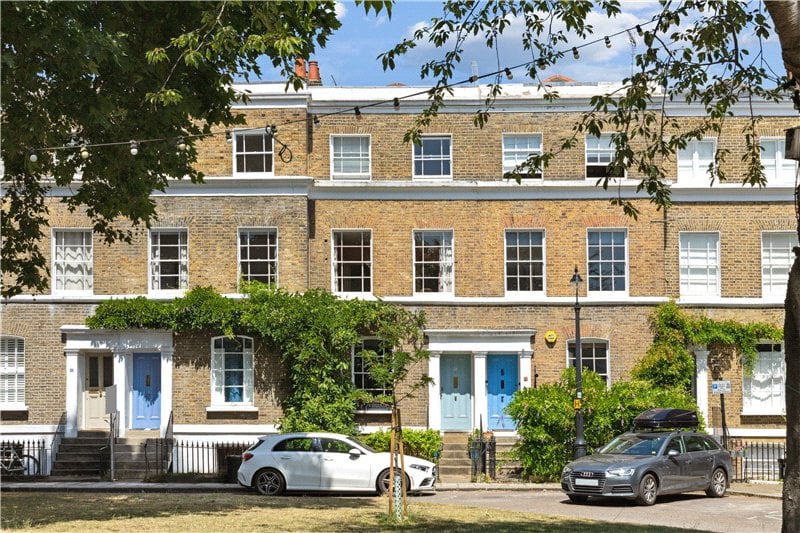Sold
St. Georges Road, London, SE1
4 bedroom house in London
£2,250,000 Freehold
- 4
- 4
- 2
-
2280 sq ft
211 sq m -
PICTURES AND VIDEOS























KEY INFORMATION
- Tenure: Freehold
- Council Tax Band: G
Description
As you walk up to the house through an iron gate, you will notice the beautiful and well-maintained front garden which means the house is nicely set back from the road.
Upon entering the house on the raised ground floor, you are greeted by a spacious hallway and with a guest w/c just off it. As you head down the hallway you come to the stunning open plan kitchen dining space. Towards the front, sits the natural dining area whilst the modern kitchen sits to the rear equipped with the latest kitchen appliances. A utility room is located at the very rear offering further storage and worktop space, as well as easy access to the rear garden.
The lower ground floor currently comprises a self-contained one-bedroom annex accessed via the front lower ground floor entrance to the house. With a charming patio to the front, open plan kitchen reception, storage, bedroom and ensuite bathroom, this offers both flexibility and freedom. One could immediately reconnect the annex to the main house if preferred as the original staircase is still in place.
The first floor occupies a beautiful and light double reception room. A large living space at the front spanning the full width of the house with wonderful large windows allowing in plenty of natural light. The rear provides built in bookshelves offering great storage and excellent views over the garden.
The second floor provides two double bedrooms and two bathrooms. The bedroom at the front of the house has an ensuite shower room and ample built in storage. The bedroom to the rear has a terrace offering far reaching views over the City. The family bathroom is equipped with bath, basin, tower rail and W.C.
On the top floor sits the master bedroom with a W.C. and plenty of storage to the front. There is a stand-alone walk-in shower and a free-standing bath to the rear. This room, with bi-folding doors and a large balcony, has fantastic views to the rear and the vaulted ceilings give this room a wonderful sense of space.
The large rear garden, accessed by both the lower and raised ground floors, has been beautifully landscaped. With its own sustainable environmentally friendly sourced irrigation system, this garden provides the perfect balance for both garden enthusiasts and those looking to entertain. The garden has been split with a paved patio housing outside furniture and mature beds. Mature beds also occupy the extensive front garden offering fantastic privacy to the house.
SERVICE CHARGE, GROUND RENT AND COUNCIL TAX
Ground Rent - NIL
Service Charge - NIL
Council Tax Band - G
UTILITIES
Electricity – mains connected
Gas – mains connected
Water – mains connected with meter
Heating – gas central heating
Sewerage – mains connected
Broadband – fibre
Location
Mortgage Calculator
Fill in the details below to estimate your monthly repayments:
Approximate monthly repayment:
For more information, please contact Winkworth's mortgage partner, Trinity Financial, on +44 (0)20 7267 9399 and speak to the Trinity team.
Stamp Duty Calculator
Fill in the details below to estimate your stamp duty
The above calculator above is for general interest only and should not be relied upon
Meet the Team
Our team at Winkworth Kennington Estate Agents are here to support and advise our customers when they need it most. We understand that buying, selling, letting or renting can be daunting and often emotionally meaningful. We are there, when it matters, to make the journey as stress-free as possible.
See all team members