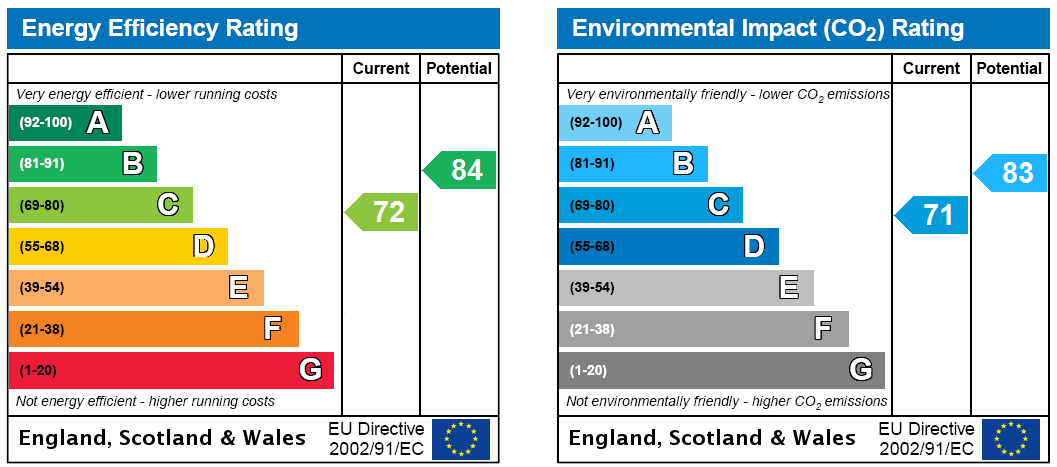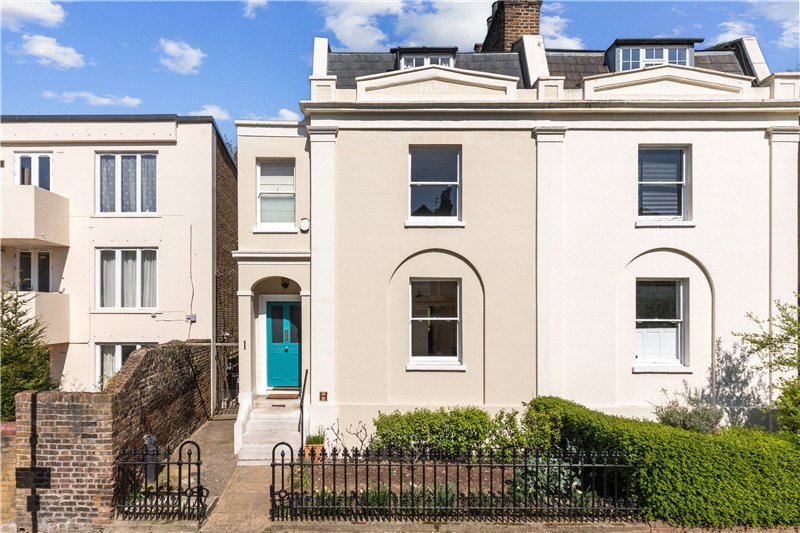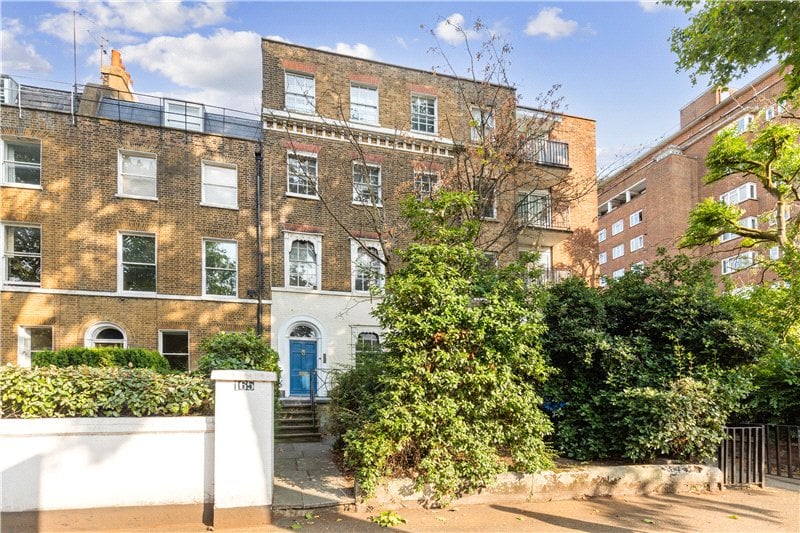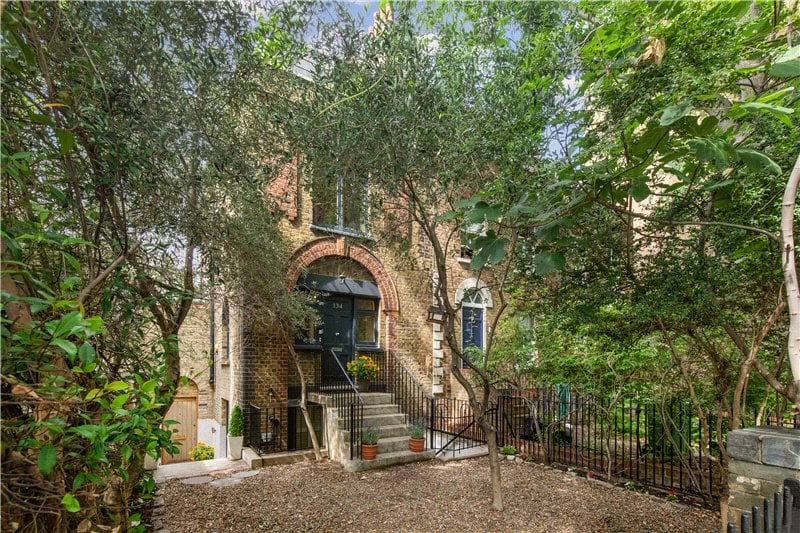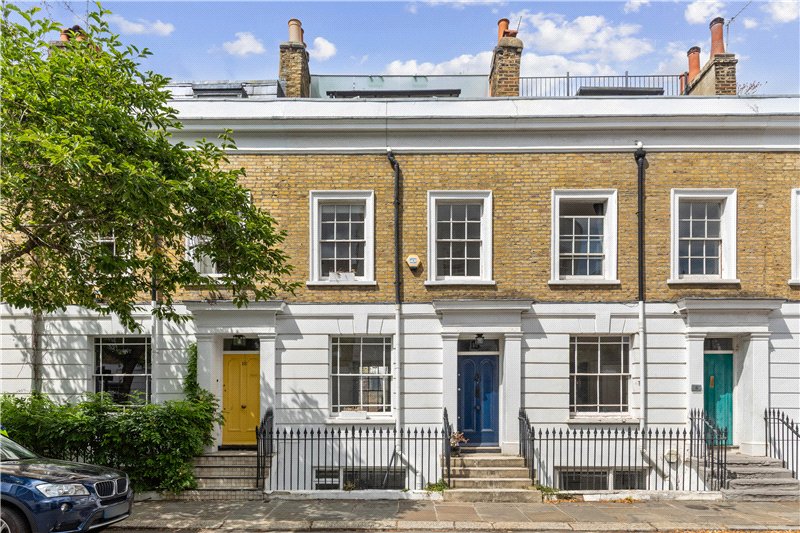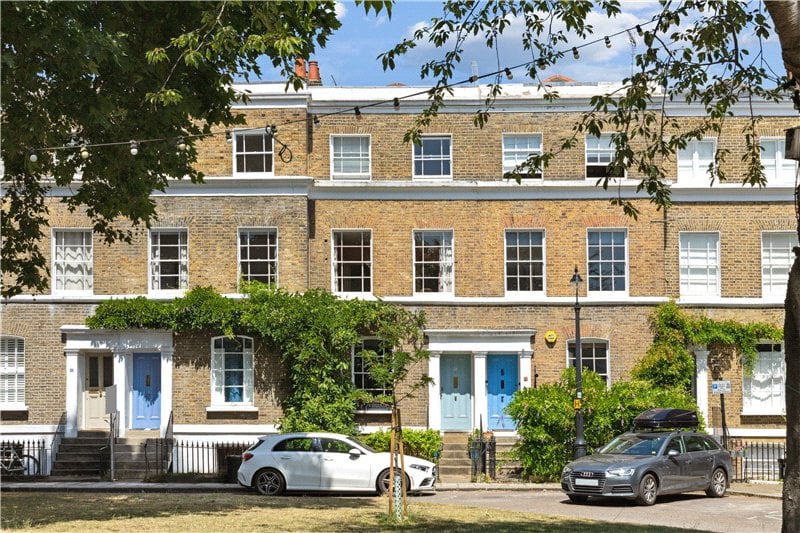Sold
Spencer Mews, Stockwell, SW8
3 bedroom house
£850,000 Freehold
- 3
- 2
PICTURES AND VIDEOS















KEY INFORMATION
- Tenure: Freehold
Description
This well presented house is in excellent decorative order throughout. Located on the ground and first floor the house comprises a separate kitchen to the reception room, a large, private wrap-around garden with side gate access, a spacious hallway with under-stairs storage, three double bedrooms, one of which has a large en-suite bathroom and another communal bathroom. If parking is a must then look no further, there is a large private garage with plenty of space and off-street parking is available too.
The fully-fitted, modern kitchen has granite effect work tops, fitted traditional units and high ceilings making the room feel bright and airy. There is an electric fan powered oven with halogen hob and extractor above. There is also space for a fridge/freezer, washing machine and dishwasher. There is also a larder and a Vaillant combination boiler which is neatly tucked away in the corner. With ample space for a dining table and chairs this space is ideal for entertaining. There is a large double-glazed window above the sink offering a pleasant aspect to the garden and a door leads out from the kitchen directly into this secluded garden.
The reception room also has high ceilings and there is high quality wooden flooring. There is a plenty of space for a large dining table and chairs, L-shaped sofas and a home cinema setup. At the end of the room are doors leading to the private garden which is sure to see the sun in the afternoon. The large garden wraps around at least half of the house, with side gate access and is ideal for barbecues or al fresco dining on those long, hot summer days. Subject to planning there could also be the option to increase value by adding a conservatory, which could connect the kitchen to the reception room.
The master bedroom has wooden flooring, two velux windows and it really is a fantastic size with plenty of space for a king sized double bed and storage. The master bedroom also has a large en-suite bathroom containing a shower over the bath, W.C, sink, tiled floors and built-in shelving for storage. The second bedroom can also accommodate a double bed and there is plenty of space for storage. Bedroom three along with the other two bedrooms is well insulated with double glazed windows. Again there is plenty of space for a double bed and storage and the high ceilings create a perfect ambience.
The bathroom is a white suite with a shower over the bath, sink, tiled floors/walls, extractor fan and large double-glazed window.
Winkworth believe this could be the ideal house for a first time buyer, a young family or investors looking to cash in on an area which is changing rapidly. With close proximity to the tube and the new Nine Elms development this area will see a huge uplift in time, especially with the new stations near the Wandsworth road and Battersea going in to extend the Northern Line. Stockwell roundabout is currently undergoing extensive redesign, which will make Stockwell and the local area more of a destination point than ever.
In addition, this property is offered with no onward chain.
Location
Mortgage Calculator
Fill in the details below to estimate your monthly repayments:
Approximate monthly repayment:
For more information, please contact Winkworth's mortgage partner, Trinity Financial, on +44 (0)20 7267 9399 and speak to the Trinity team.
Stamp Duty Calculator
Fill in the details below to estimate your stamp duty
The above calculator above is for general interest only and should not be relied upon
Meet the Team
Our team at Winkworth Kennington Estate Agents are here to support and advise our customers when they need it most. We understand that buying, selling, letting or renting can be daunting and often emotionally meaningful. We are there, when it matters, to make the journey as stress-free as possible.
See all team members