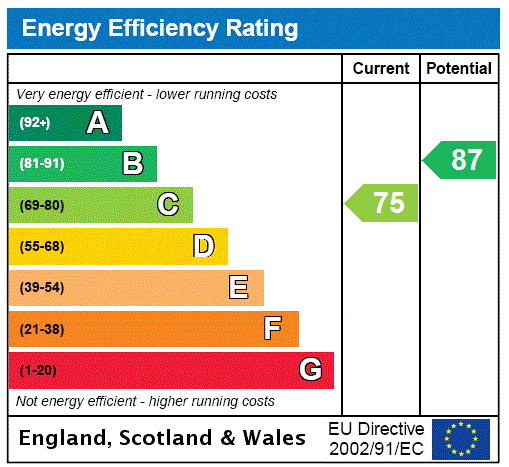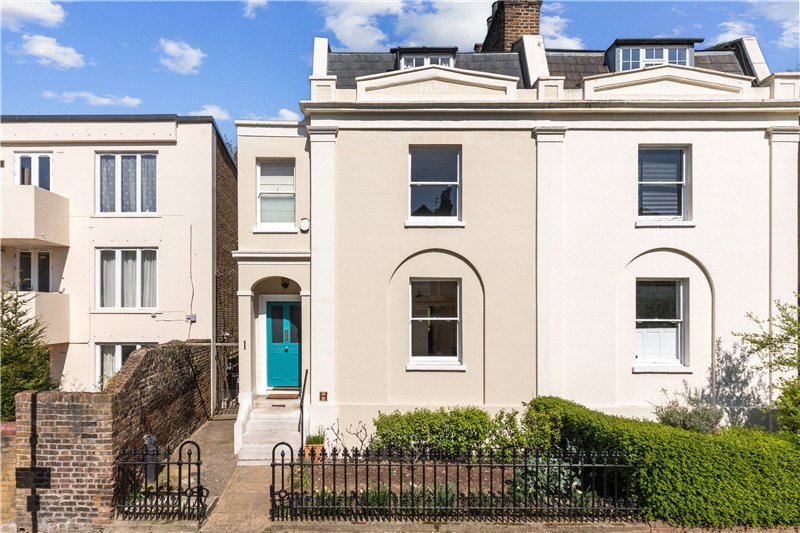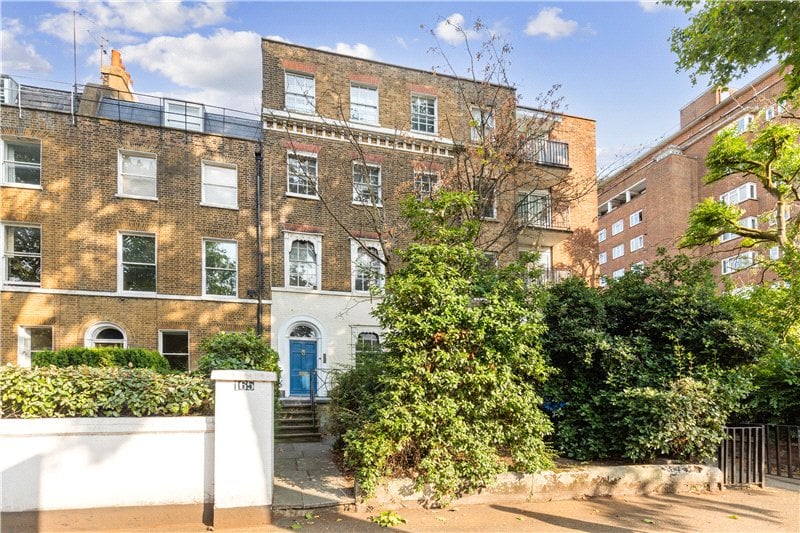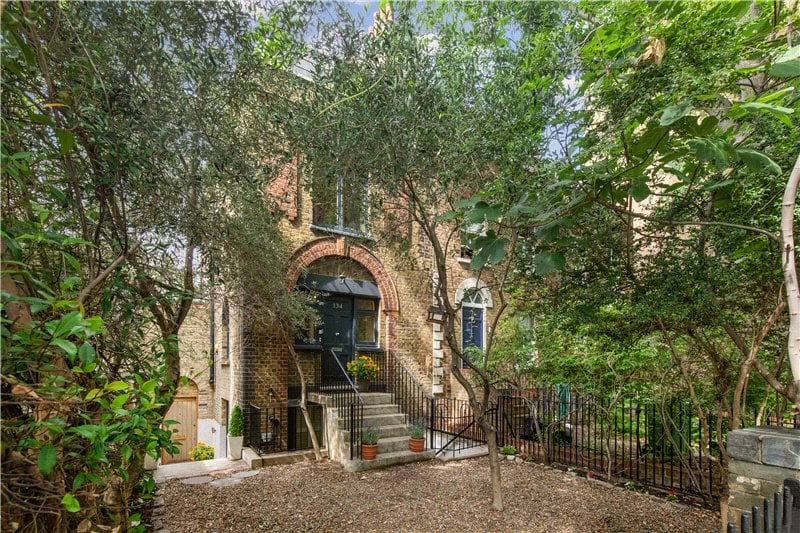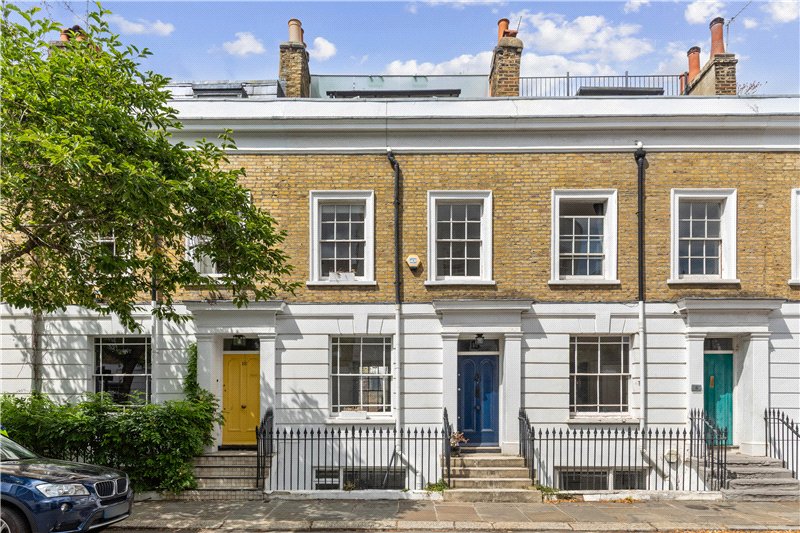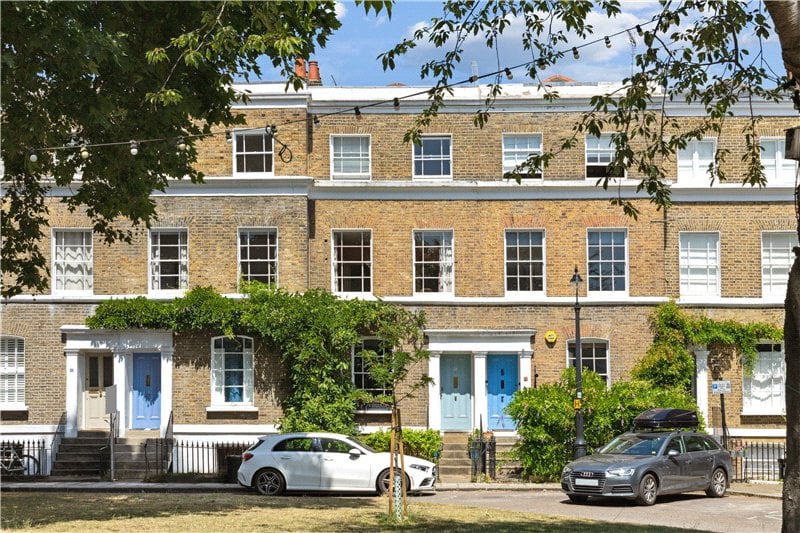Sold
Southampton Way, Camberwell, London, SE5
3 bedroom house
£695,000 Freehold
- 3
- 1
- 1
-
1088 sq ft
101 sq m -
PICTURES AND VIDEOS





























KEY INFORMATION
- Tenure: Freehold
- Council Tax Band: D
- Local Authority: Southwark Council
Description
Arranged over three floors around the floating centred staircase, the property consists of three bedrooms, family bathroom, open plan kitchen reception, basement office/playroom & rear patio garden, altogether embodying a modern, high quality, chain free, recently refurbished three-bedroom house
No detail has been spared in the design and construction of this high quality, architect designed contemporary home. The superb design maximises space and light, creating a stylish and extremely comfortable home. Located in the heart of Camberwell, it's close to the recently rejuvenated Burgess Park and the 343, 35, 40, bus route to both Elephant & Castle and London Bridge and City of London.
On the ground floor is the entrance hall, leading into a large open living space. What is instantly noticeable is once you open the front door, you can see right the way through the house to the garden. The open space theme is continued as you move past the floating staircase towards the back of the property, where you will find the kitchen-dining room. The kitchen is full of light and has high spec appliances as well as Carrara marble backsplash mosaic, a fitted dishwasher, and space for a fridge/freezer and washing machine. There is also a breakfast bar at the island unit, as well as space for a large dining table and chairs. Through the sliding door at the rear you enter a patio garden which has a vertical wall of succulents, as well as being fully decked with LED outdoor lights fitted.
The basement room has also been expertly converted as well as lowered and can now act as a playroom or an office as current owners use it when working from home. Further under the house there is additional large basement storage which provides an opportunity to further extend subject to planning. Stairs are also positioned in the core of the building.
Upstairs there are two skylights that add light, with one being electrically operated. There are further two double size bedrooms with fitted storage, and a single room at the back of the property. Located between the bedrooms is a modern bathroom with marble tiles, a bath with shower above, a W.C. with vanity mirror above and storage below, and a heated towel rail.
Location
Mortgage Calculator
Fill in the details below to estimate your monthly repayments:
Approximate monthly repayment:
For more information, please contact Winkworth's mortgage partner, Trinity Financial, on +44 (0)20 7267 9399 and speak to the Trinity team.
Stamp Duty Calculator
Fill in the details below to estimate your stamp duty
The above calculator above is for general interest only and should not be relied upon
Meet the Team
Our team at Winkworth Kennington Estate Agents are here to support and advise our customers when they need it most. We understand that buying, selling, letting or renting can be daunting and often emotionally meaningful. We are there, when it matters, to make the journey as stress-free as possible.
See all team members