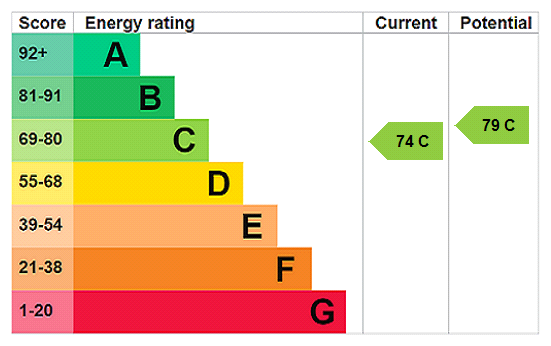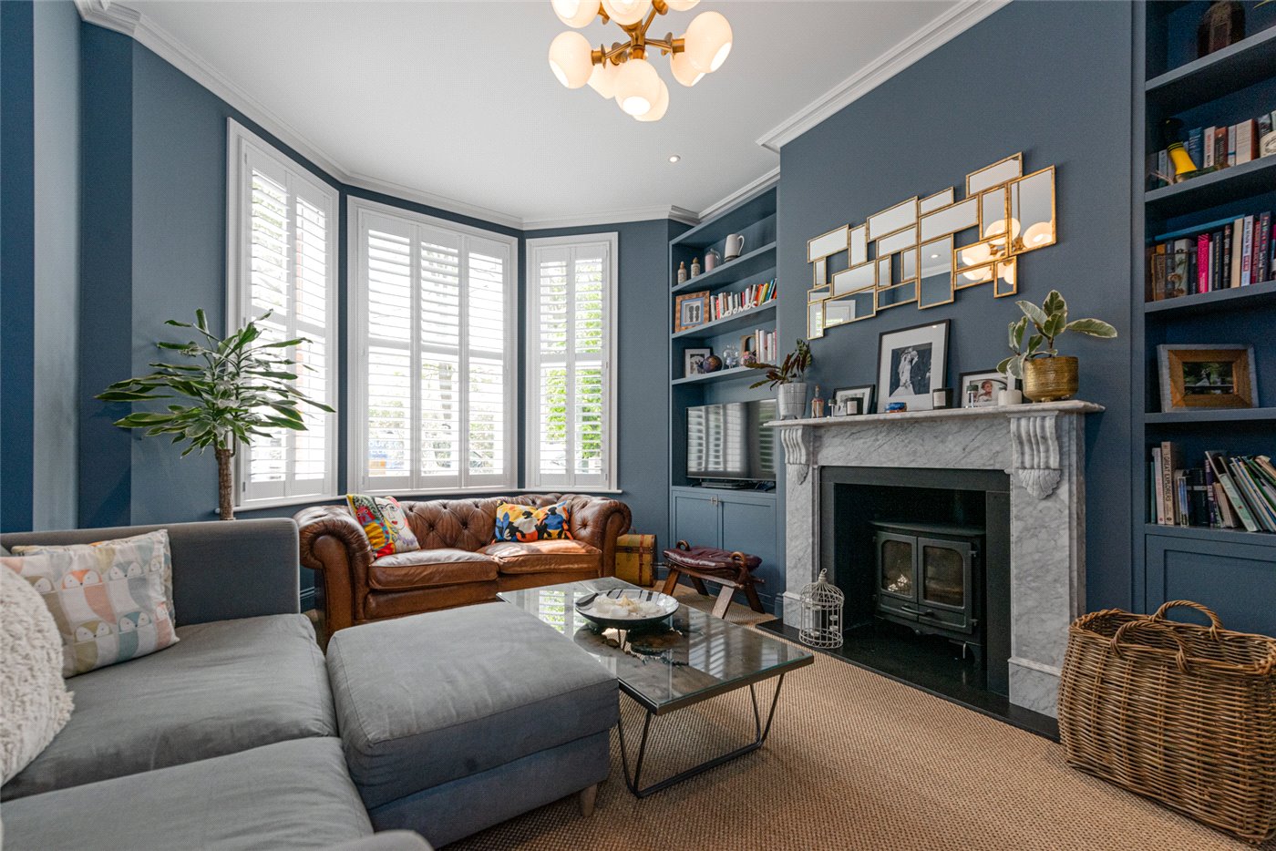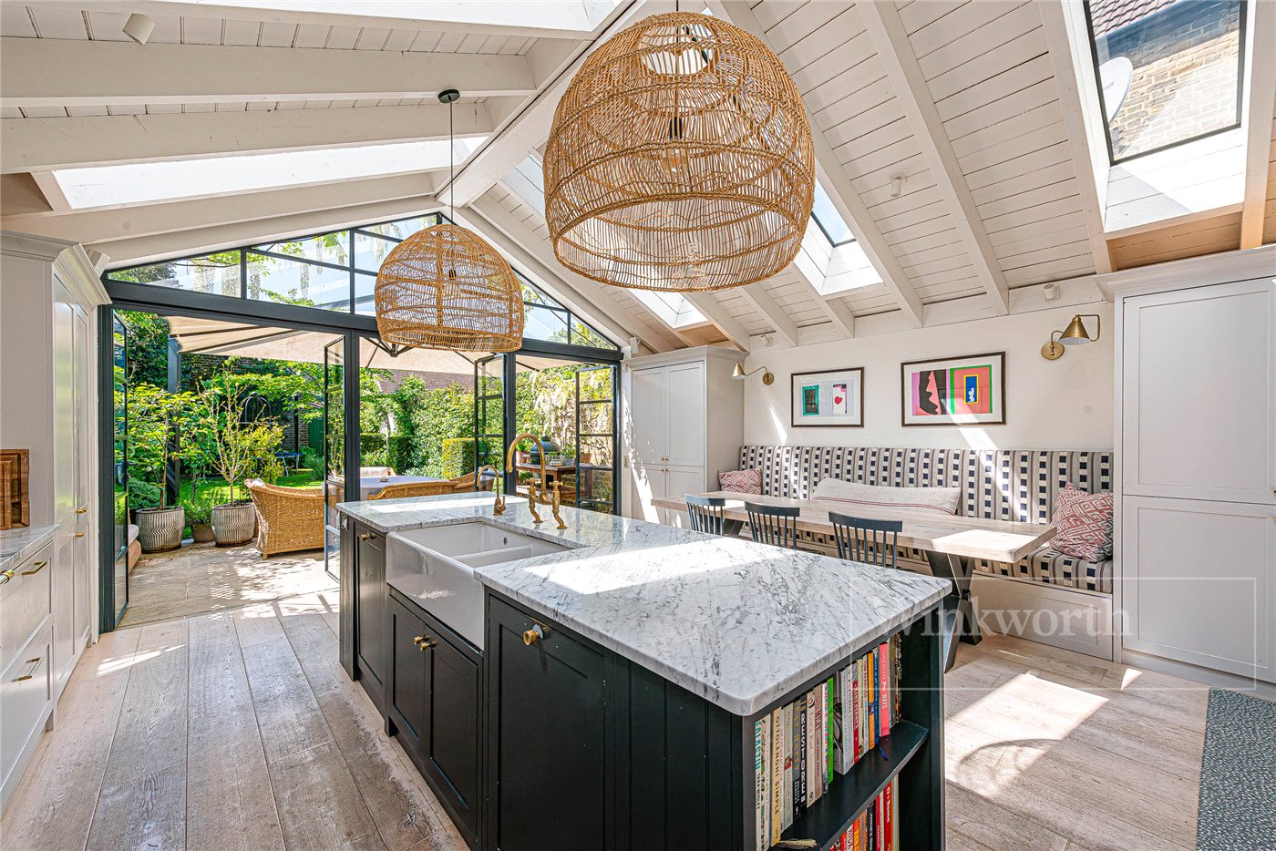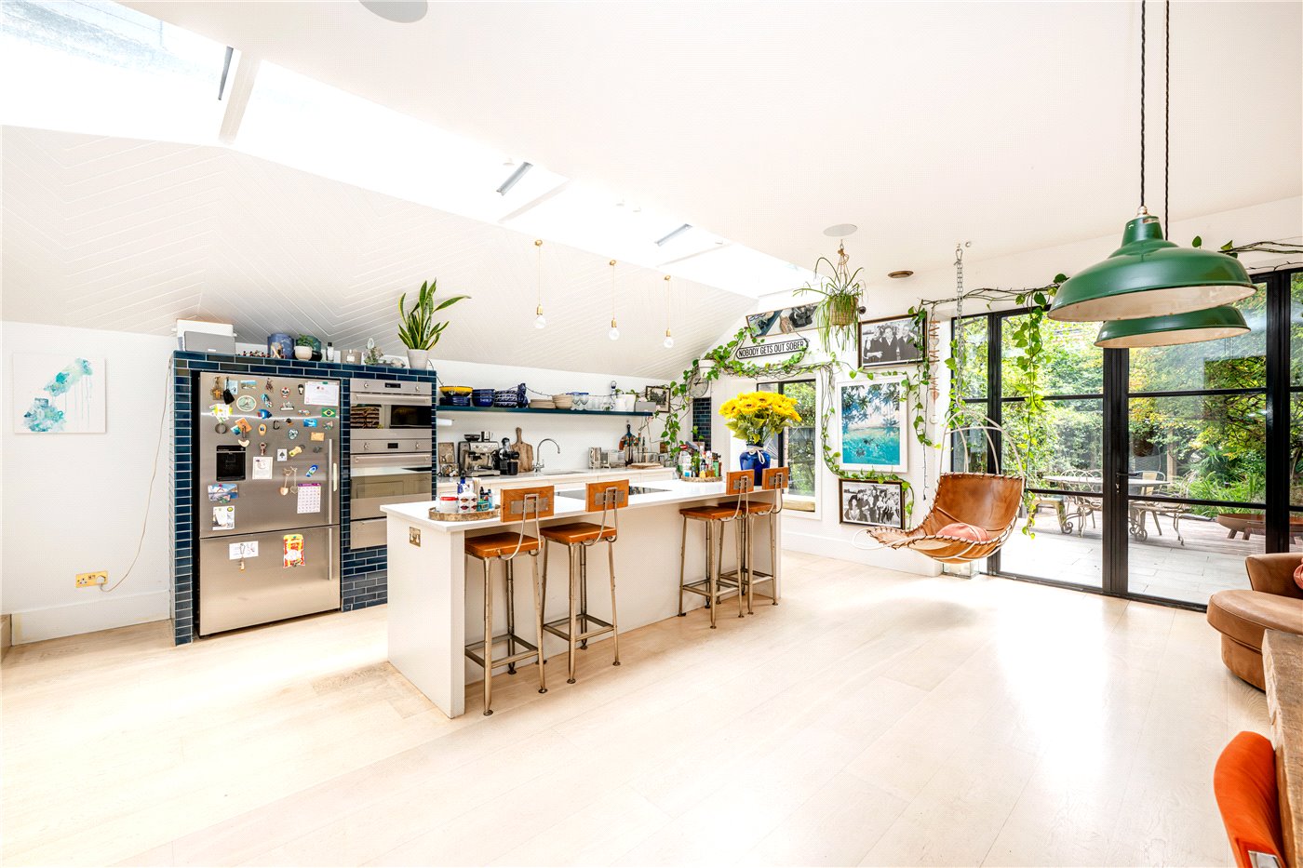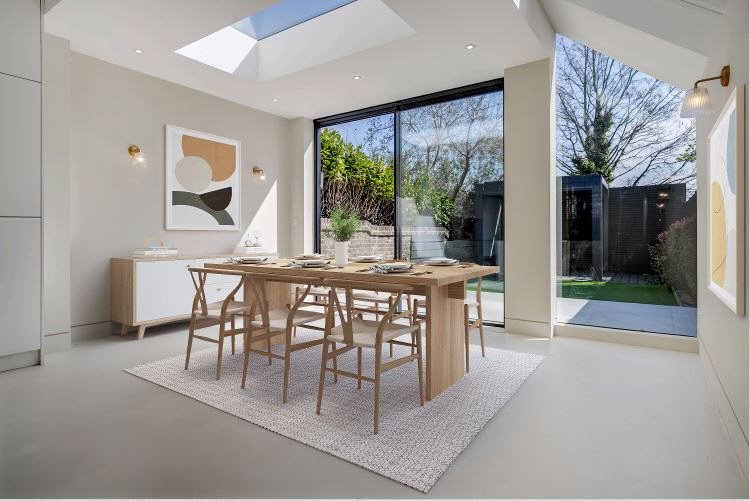Purves Road, London, NW10
4 bedroom house in London
£1,600,000 Freehold
- 4
- 2
- 2
-
1918 sq ft
178 sq m -
PICTURES AND VIDEOS
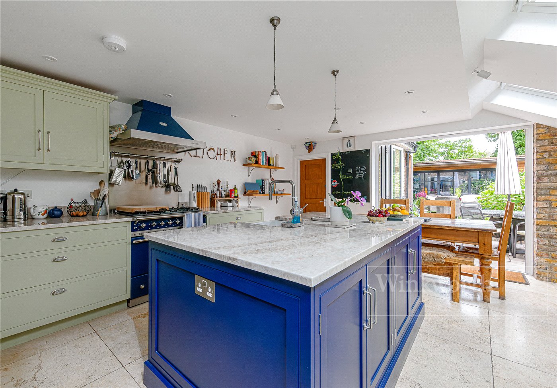
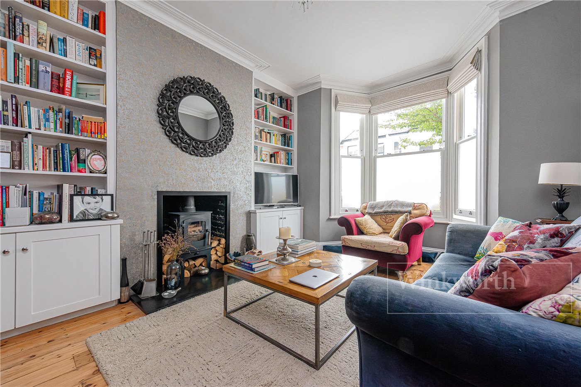
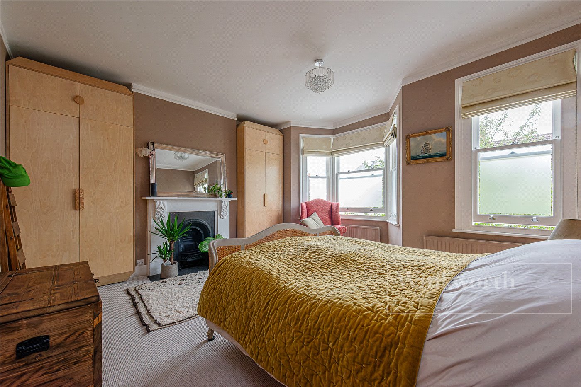
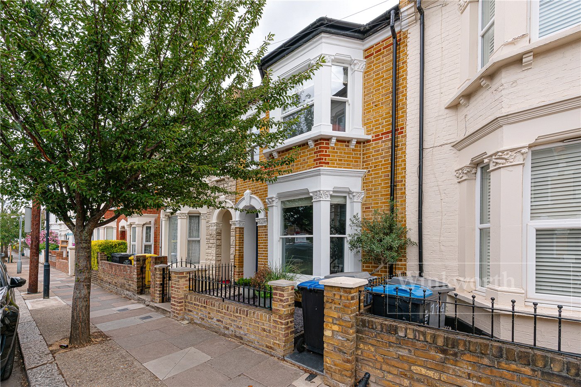
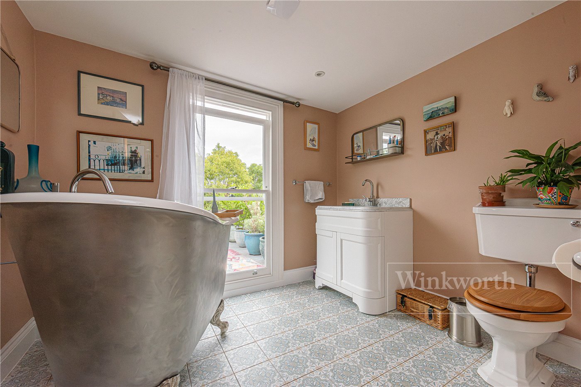
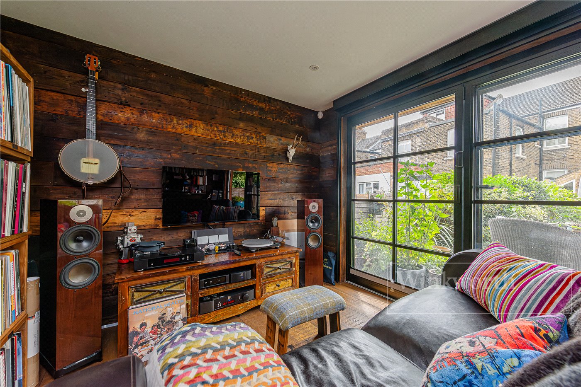
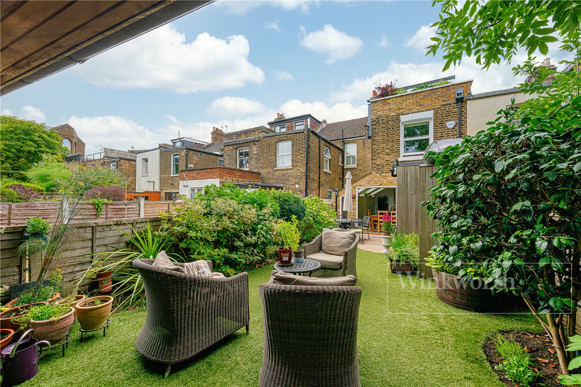
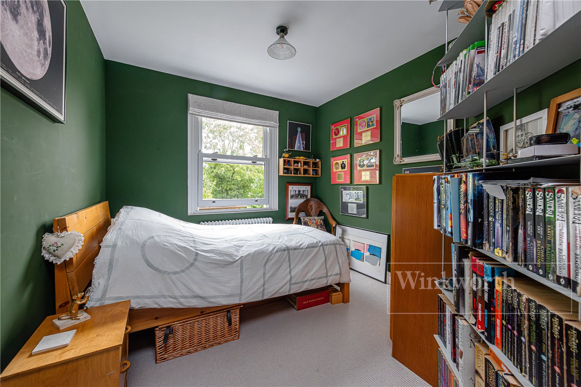
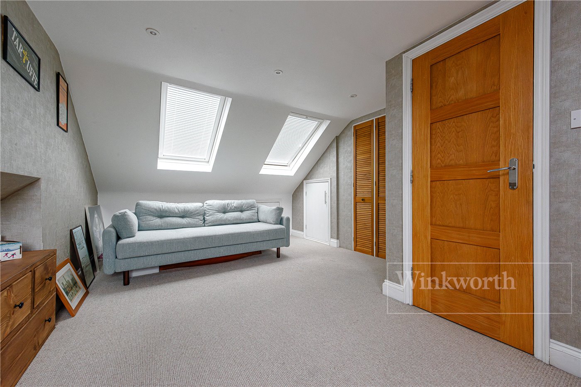
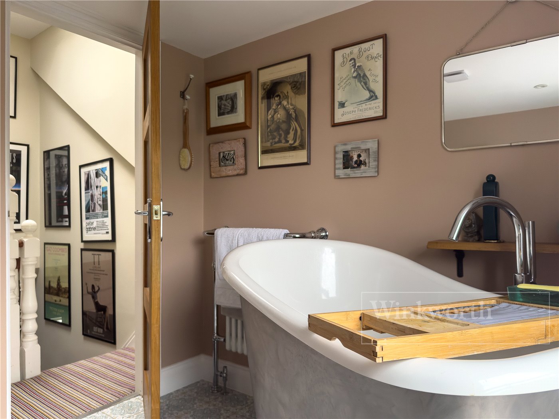
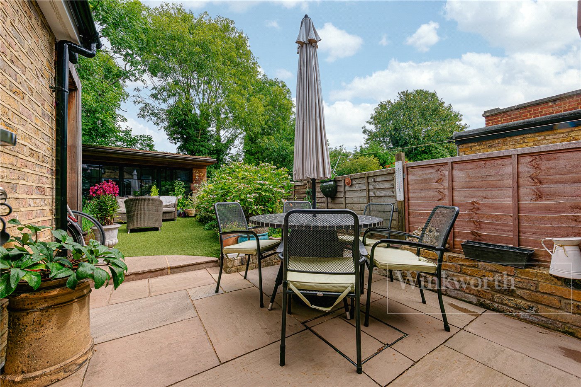
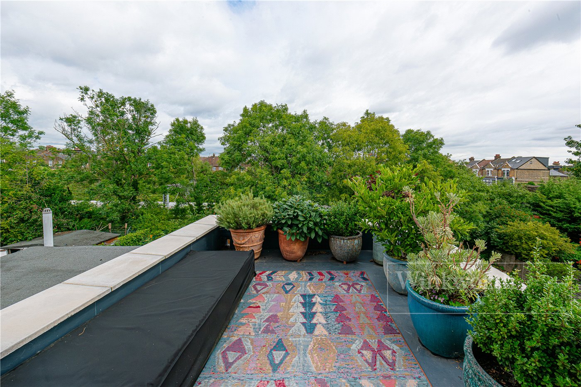
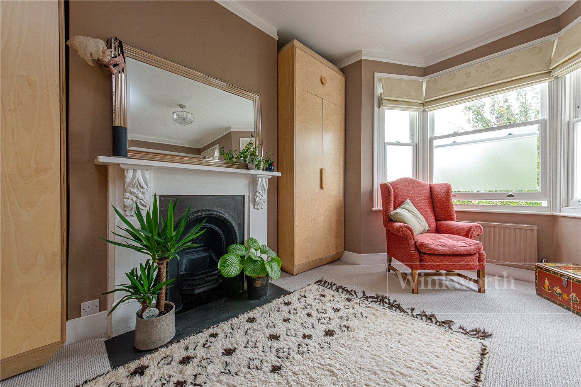
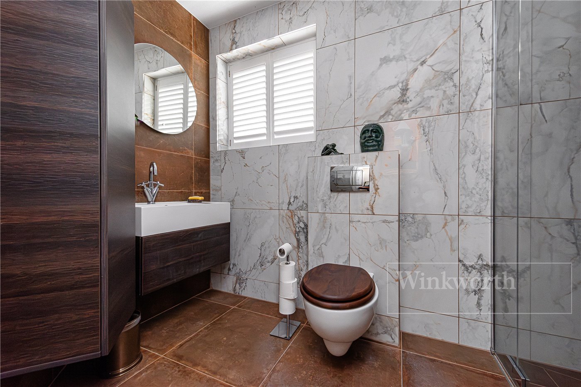
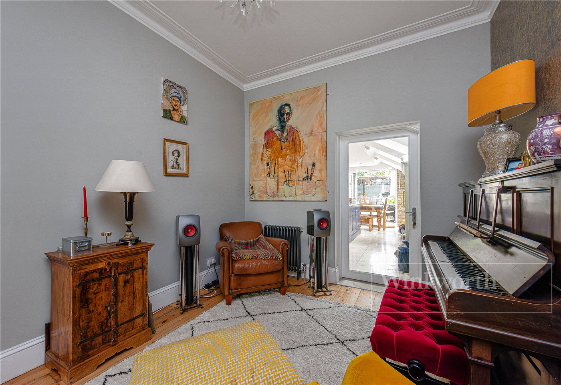
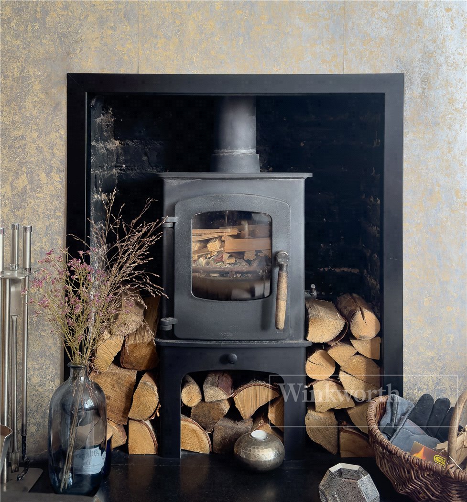
KEY FEATURES
- FOUR DOUBLE BEDROOMS
- EXCELLENT CONDITION THROUGHOUT
- STUDIO/SUMMER HOUSE
- EXTENDED
- BESPOKE HANDMADE KITCHEN
- SHORT WALK TO BAKERLOO & OVERGROUND STATION
KEY INFORMATION
- Tenure: Freehold
- Council Tax Band: E
Description
This beautiful four bedroom family home measures 1,918 sqft and has accommodation spread over three floors including a spacious double loft conversion that houses a guest bedroom with separate bathroom suite built over the rear addition. The bathroom has high quality fittings and serves the first floor bedrooms also.
On the first floor there is lovely full width principle bedroom to the front of the property, with fitted wardrobes to the alcoves, feature fire place and sash bay window flooding the room with natural light. There are two further double bedrooms and tiled three piece bathroom suite on this floor.
The ground floor of this property is also exceptional. Off the entrance hall, you will find a large double reception room and snug area with high ceilings, sash bay window and beautiful log burner for cosy evenings. The Pièce de résistance is at the rear of the property, where you will find the most stunning open plan kitchen and dining area. The kitchen is a bespoke handmade kitchen, with stone counters. There is ample storage and prep space. Additionally, there is a guest WC and utility room off the kitchen. The side return has been extended with skylights and bifold doors added to really open the space and pull in the natural light. This is the hub of the home, and perfect for family time and entertaining. The bifold doors open up on the well maintained garden, with patio area to the front, storage shed to the side, and lawned area leading on to the studio/summer house at the back. It has power, is fully insulated, and currently being used as a music studio. It serves well for use as a gym, bar, cinema room or office.
The property is in excellent condition and of high quality throughout, and really is a much loved family home. Viewing comes highly recommended.
Utilities
- Electricity Supply: Mains Supply
- Water Supply: Mains Supply
- Sewerage: Mains Supply
- Heating: Central Heating, Double Glazing, Gas Central, Under Floor Heating, Wood Burner
- Broadband: FTTP
- Mobile Coverage: Excellent
Rights & Restrictions
- Listed Property: No
- Restrictions: Yes
- Easements, servitudes or wayleaves: Yes
- Public right of way: No
Risks
- Flood Risk: There has not been flooding in the last 5 years
Location
Marketed by
Winkworth Kensal Rise & Queen's Park
Properties for sale in Kensal Rise & Queen's ParkArrange a Viewing
Fill in the form below to arrange your property viewing.
Mortgage Calculator
Fill in the details below to estimate your monthly repayments:
Approximate monthly repayment:
For more information, please contact Winkworth's mortgage partner, Trinity Financial, on +44 (0)20 7267 9399 and speak to the Trinity team.
Stamp Duty Calculator
Fill in the details below to estimate your stamp duty
The above calculator above is for general interest only and should not be relied upon
Meet the Team
Our team are here to support and advise our customers when they need it most. We understand that buying, selling, letting or renting can be daunting and often emotionally meaningful. We are there, when it matters, to make the journey as stress-free as possible.
See all team members