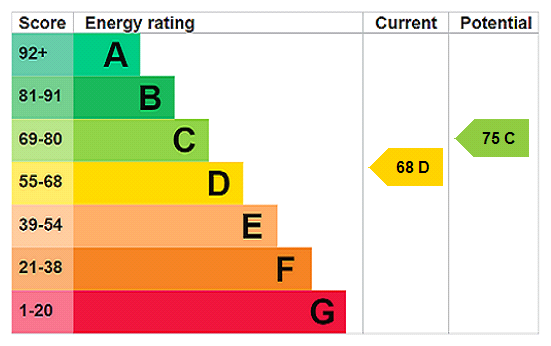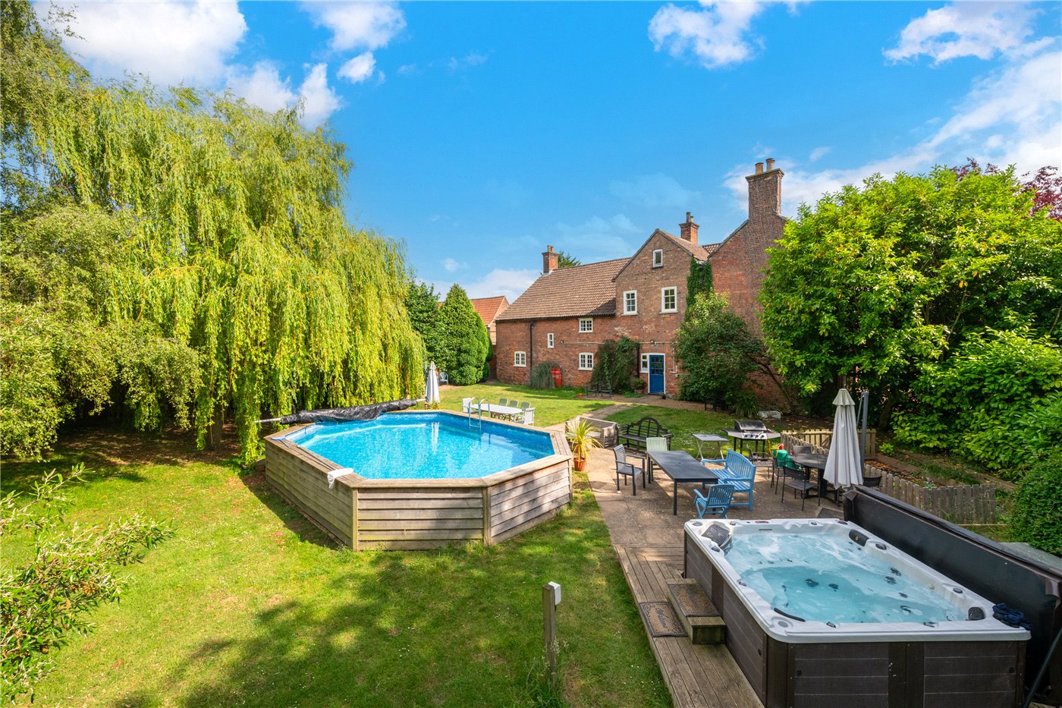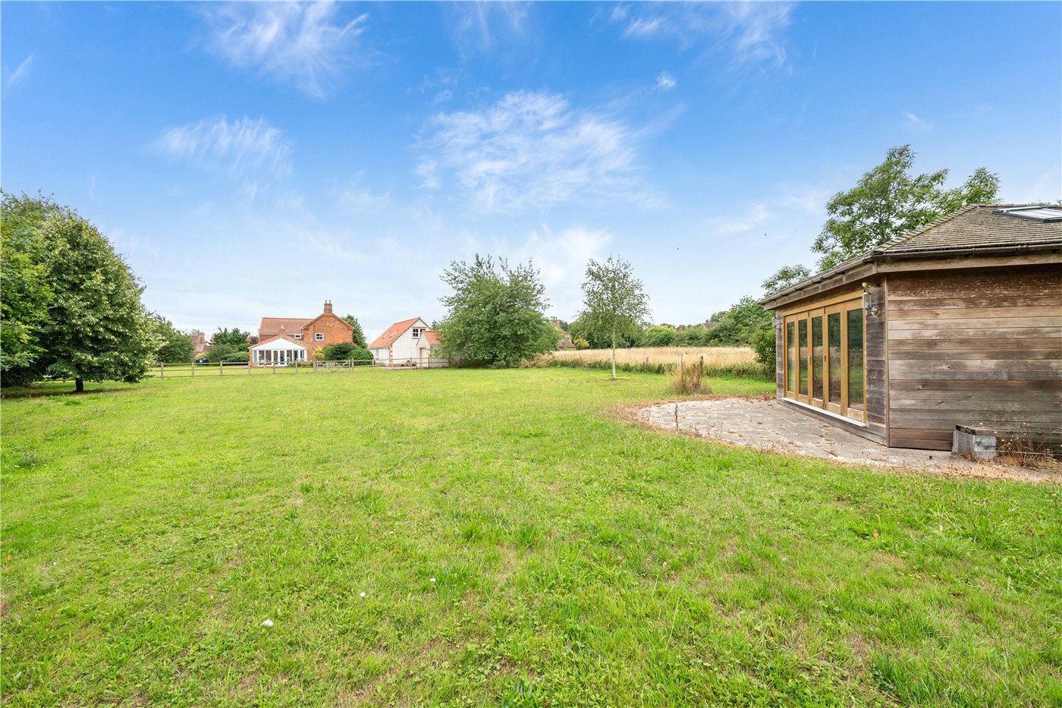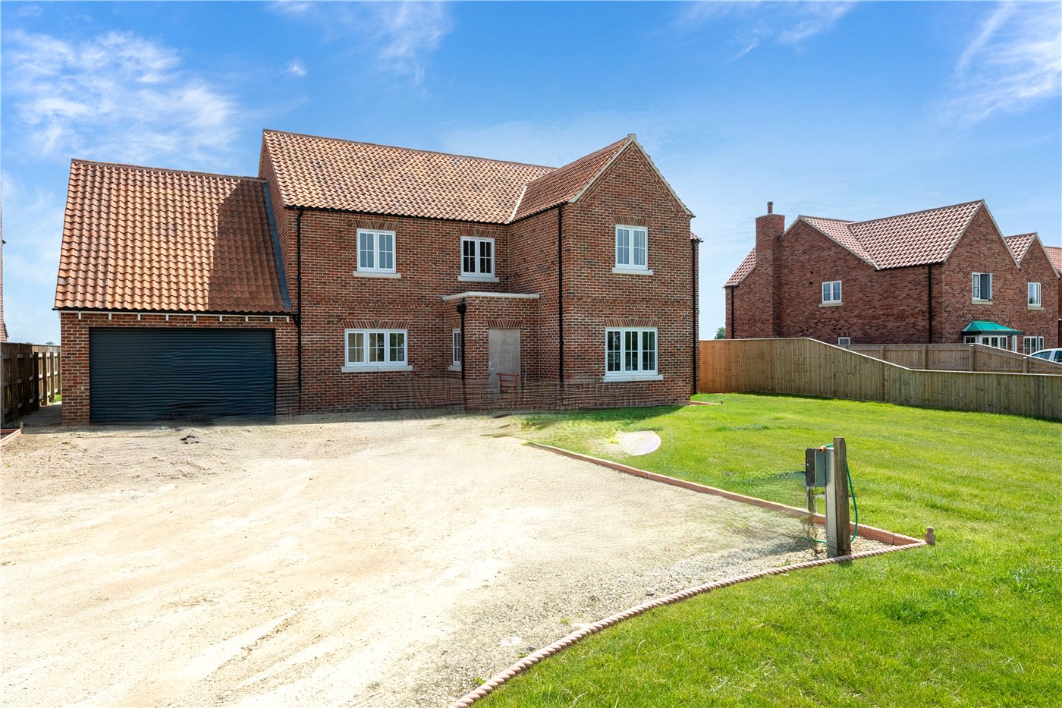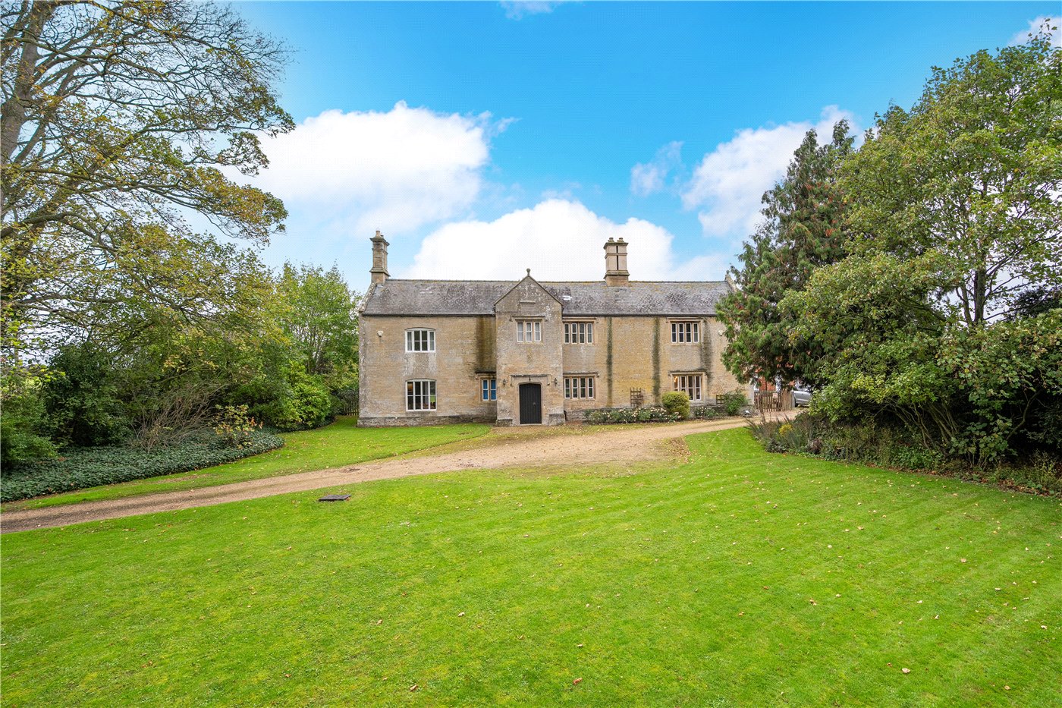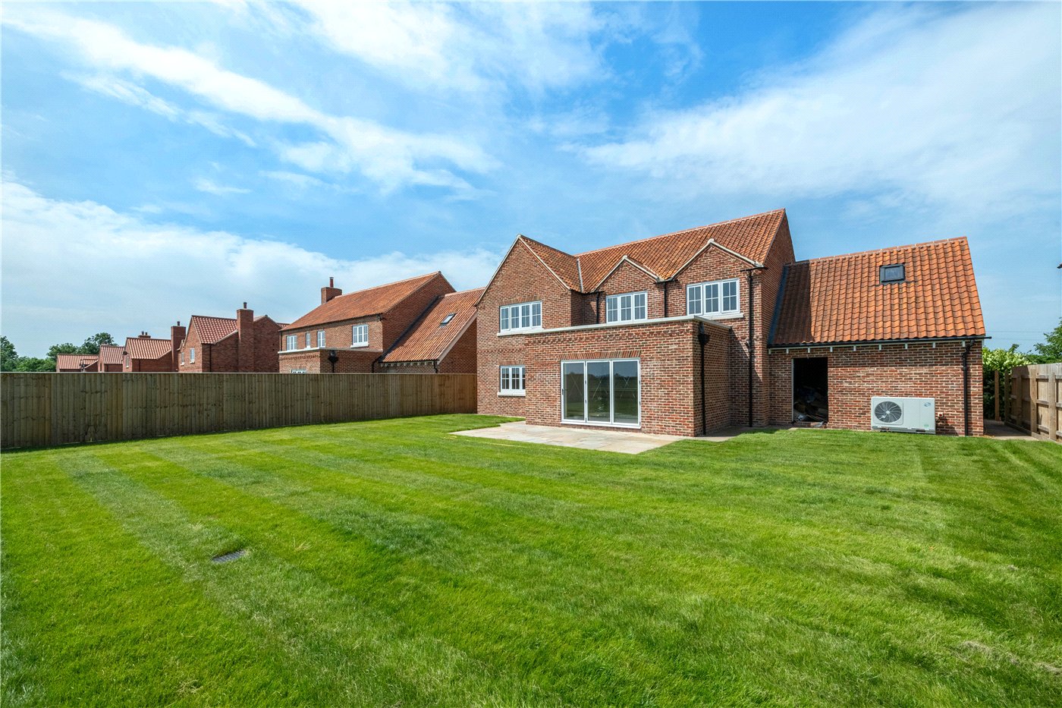Oswin Close, Quarrington, Sleaford, Lincolnshire, NG34
4 bedroom house in Quarrington
£475,000 Freehold
- 4
- 2
- 3
PICTURES AND VIDEOS
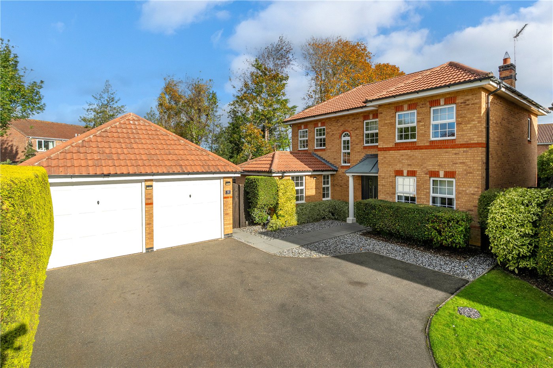
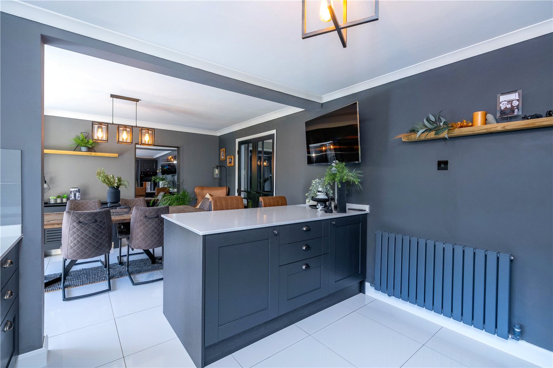
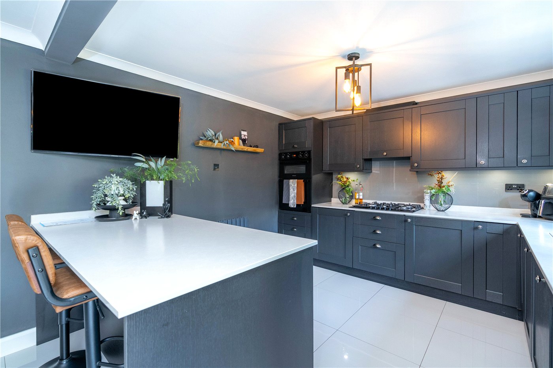
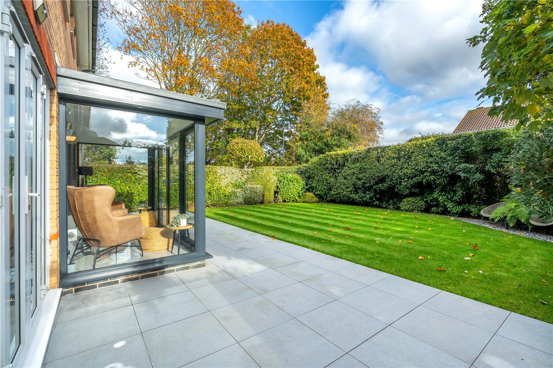
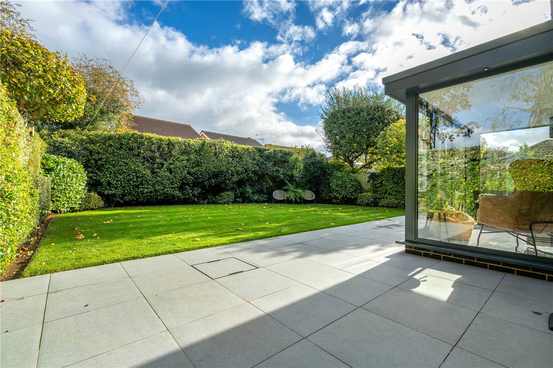
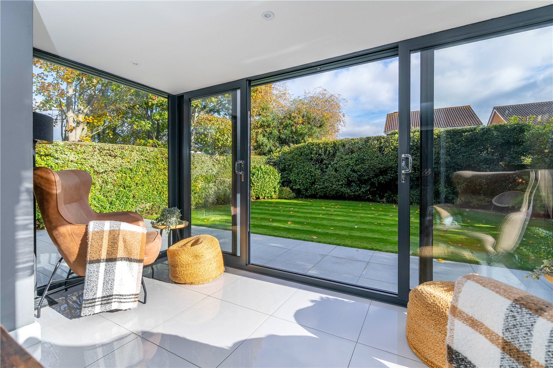
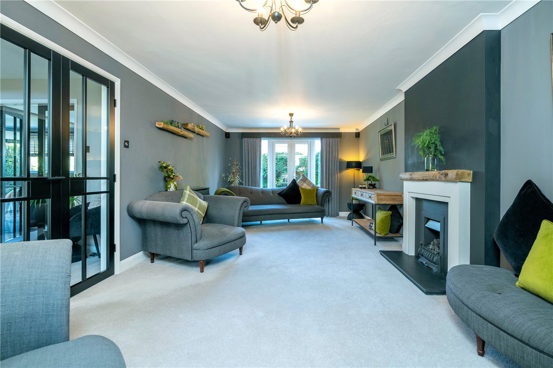
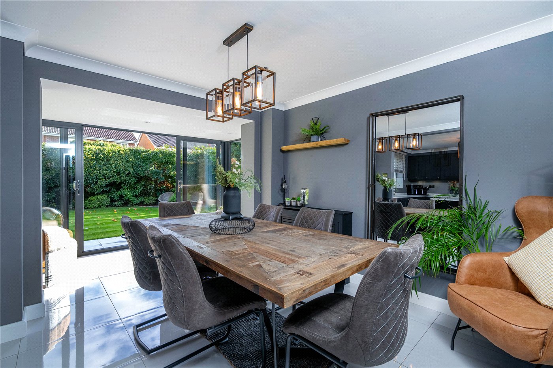
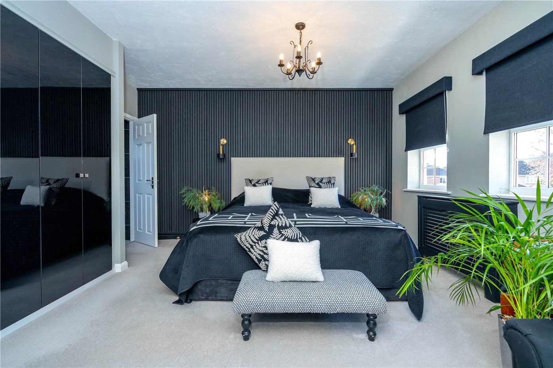
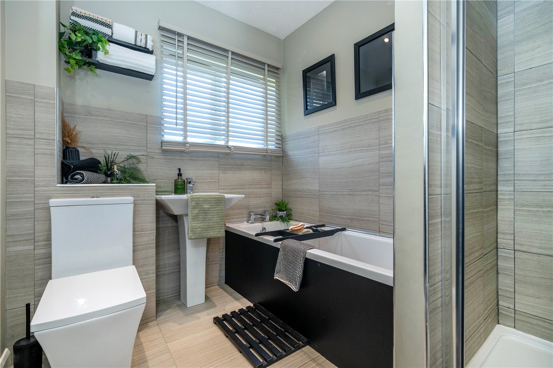
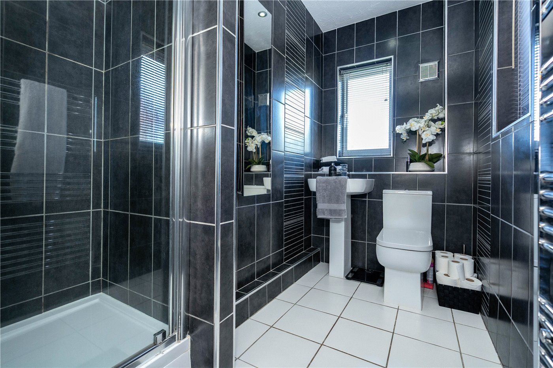
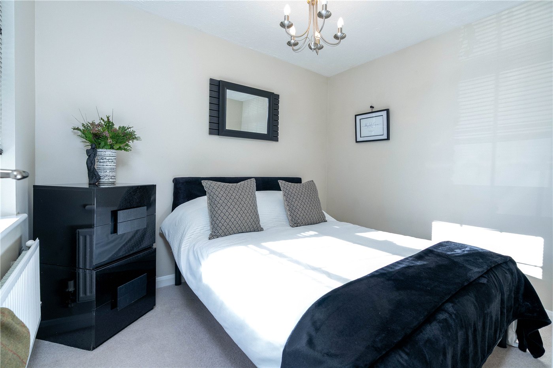
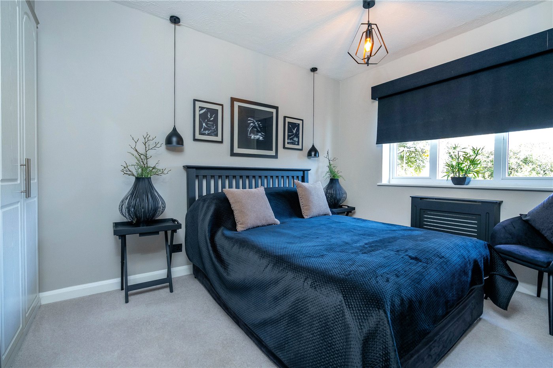
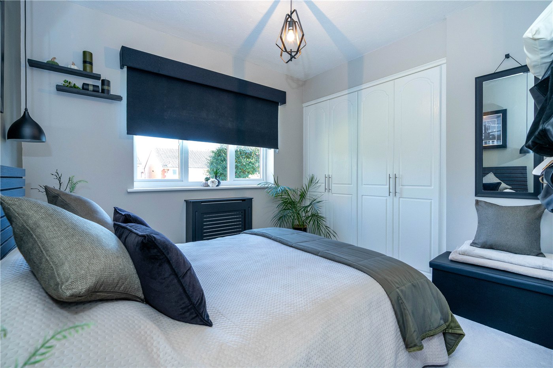
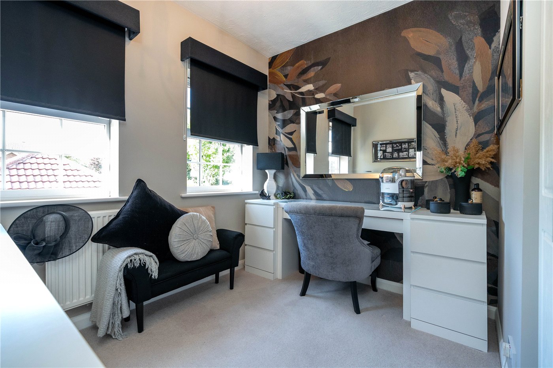
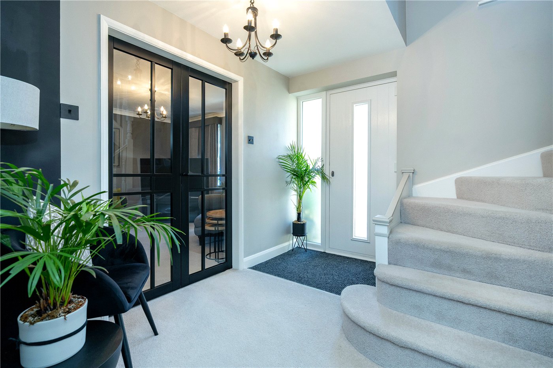
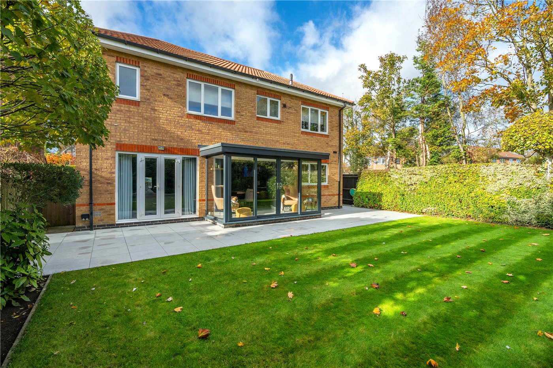
KEY FEATURES
- Four/Five Bedroom Detached Family Home
- Sought-After Quarrington Location
- Impressive Open-Plan Kitchen
- Dining Area & Garden Room
- Spacious Dual-Aspect Lounge
- Ground Floor Study/Fifth Bedroom
- Main Bedroom With En-Suite & Fitted Wardrobes
- Private Landscaped Rear Garden
- Detached Double Garage
- Ample Parking
- Beautifully Presented Throughout
- Double Garage
KEY INFORMATION
- Tenure: Freehold
- Council Tax Band: E
- Local Authority: North Kesteven District Council
Description
The welcoming entrance hall leads through to a spacious lounge running the full depth of the house, featuring French doors opening out to the garden. To the rear, the stunning open-plan kitchen, dining and garden room creates an impressive everyday living space. The kitchen is fitted with a range of sleek units, quartz worktop, integrated appliances and a central island, while the dining and garden room enjoys an abundance of natural light with views over the garden — ideal for both entertaining and family life.
A separate study or fifth bedroom is located on the ground floor, together with a modern cloakroom and a practical utility room. Upstairs, there are four well-proportioned bedrooms, all beautifully decorated. The main bedroom features fitted wardrobes and a contemporary en-suite, while the remaining bedrooms are served by a stylish family bathroom with both bath and separate shower.
Outside, the property enjoys an excellent degree of privacy. The rear garden is neatly landscaped with a large paved patio and a level lawn enclosed by mature hedging, offering a lovely space for outdoor dining or relaxation. To the front, there is ample driveway parking leading to a detached double garage.
A viewing is essential!
Rooms and Accommodations
- Entrance Hall
- Kitchen/Diner
- 6.25m x 3.3m
- Garden Room
- 3.84m x 1.63m
- Lobby
- Utility Room
- 1.75m x 1.75m
- WC
- Study/Bedroom
- 28.04m x 2.34m
- Lounge
- 6.9m x 3.5m
- Bedroom 1
- 4.98m x 4.14m
- En-Suite
- Bedroom 2
- 3.45m x 2.64m
- Bedroom 3
- 3.02m x 2.95m
- Bedroom
- 2.82m x 2.77m
- Bathroom
- 2.54m x 2.03m
Utilities
- Electricity Supply: Mains Supply
- Water Supply: Mains Supply
- Sewerage: Mains Supply
- Heating: Gas
- Broadband: FTTP
- Mobile Coverage: Yes
Marketed by
Winkworth Sleaford
Properties for sale in SleafordArrange a Viewing
Fill in the form below to arrange your property viewing.
Mortgage Calculator
Fill in the details below to estimate your monthly repayments:
Approximate monthly repayment:
For more information, please contact Winkworth's mortgage partner, Trinity Financial, on +44 (0)20 7267 9399 and speak to the Trinity team.
Stamp Duty Calculator
Fill in the details below to estimate your stamp duty
The above calculator above is for general interest only and should not be relied upon
Meet the Team
Our team are here to support and advise our customers when they need it most. We understand that buying, selling, letting or renting can be daunting and often emotionally meaningful. We are there, when it matters, to make the journey as stress-free as possible.
See all team members