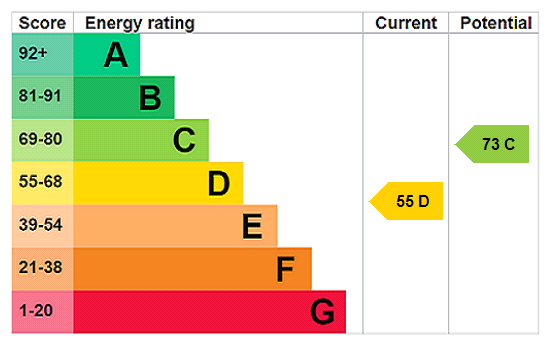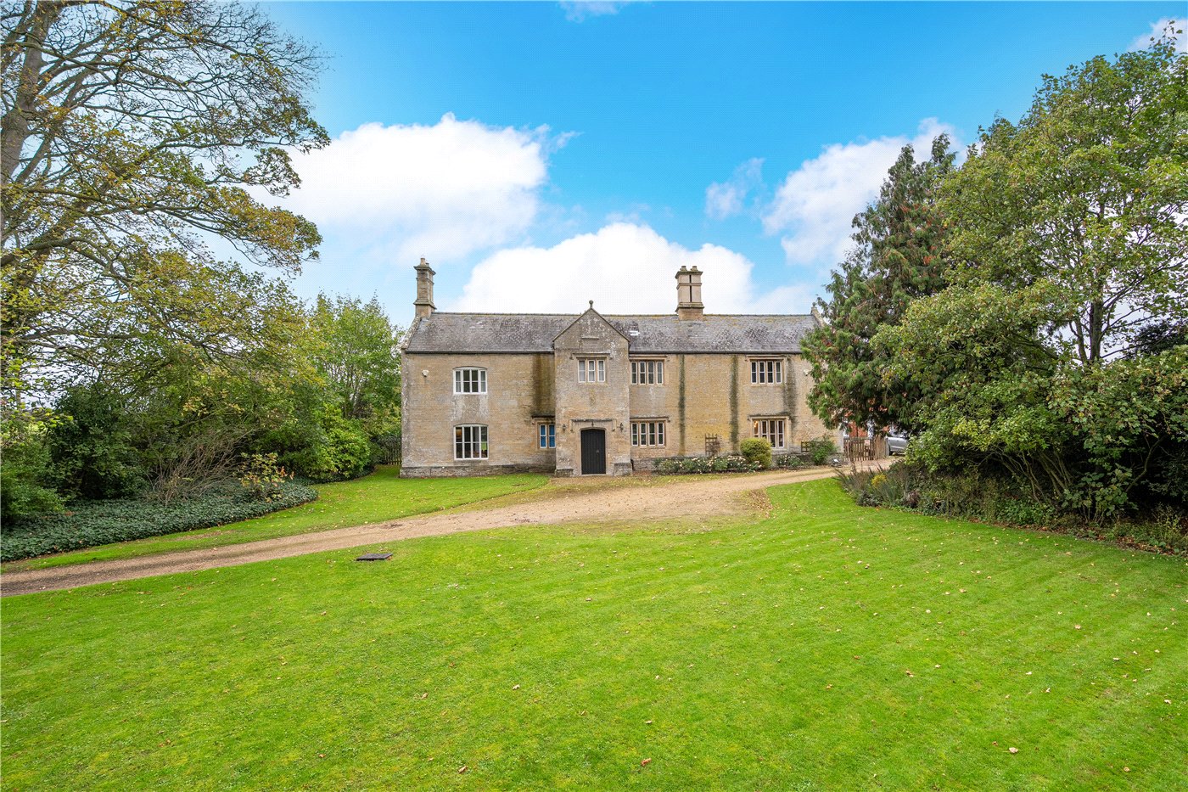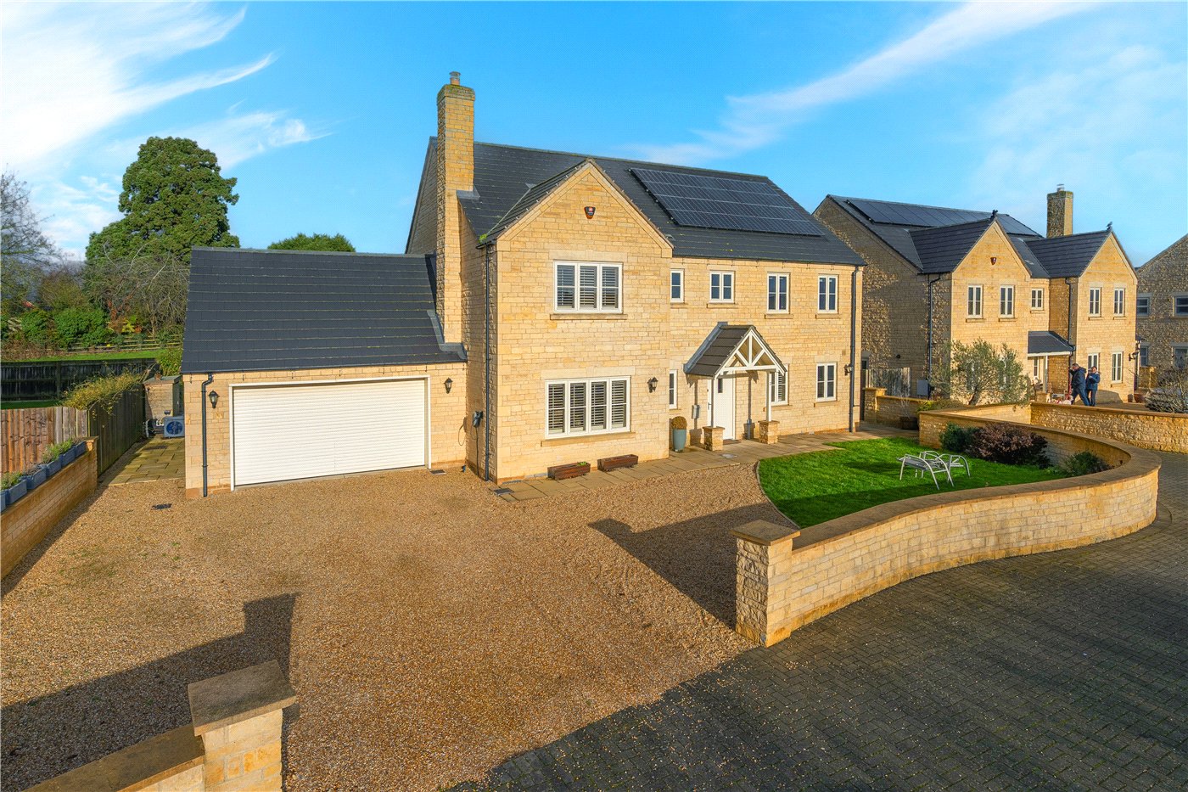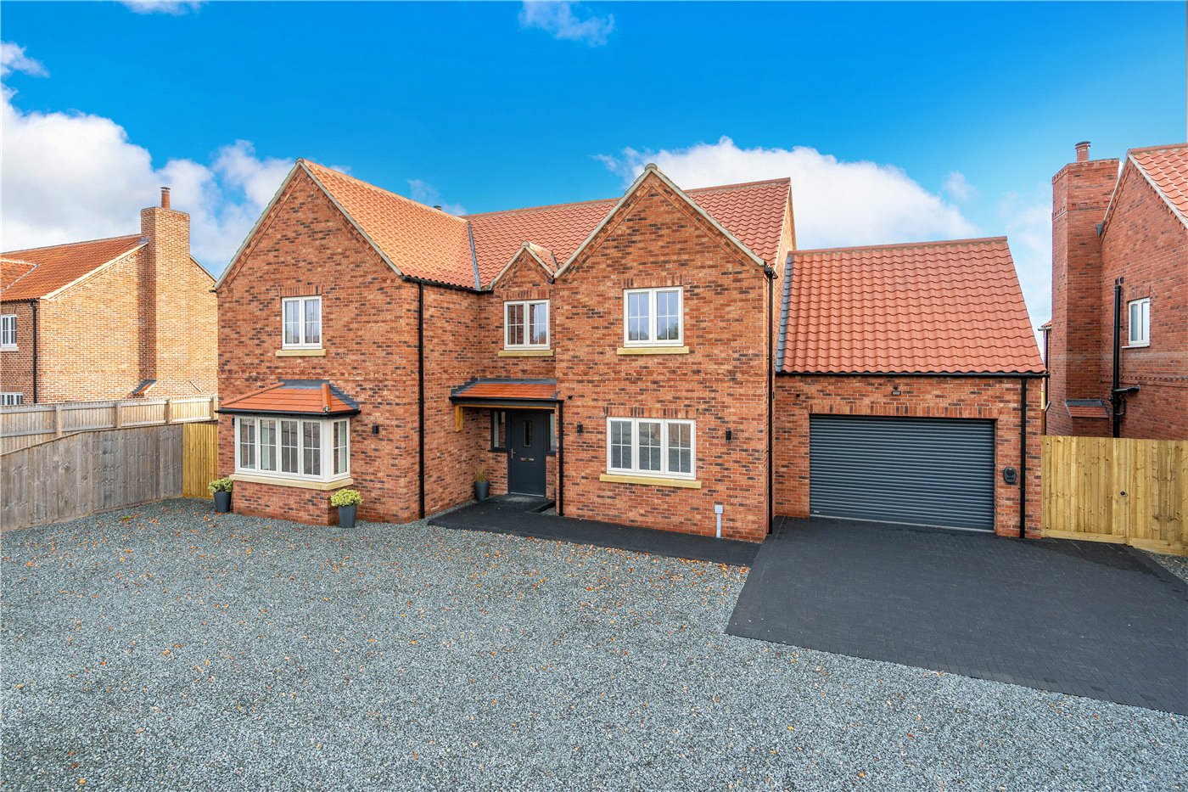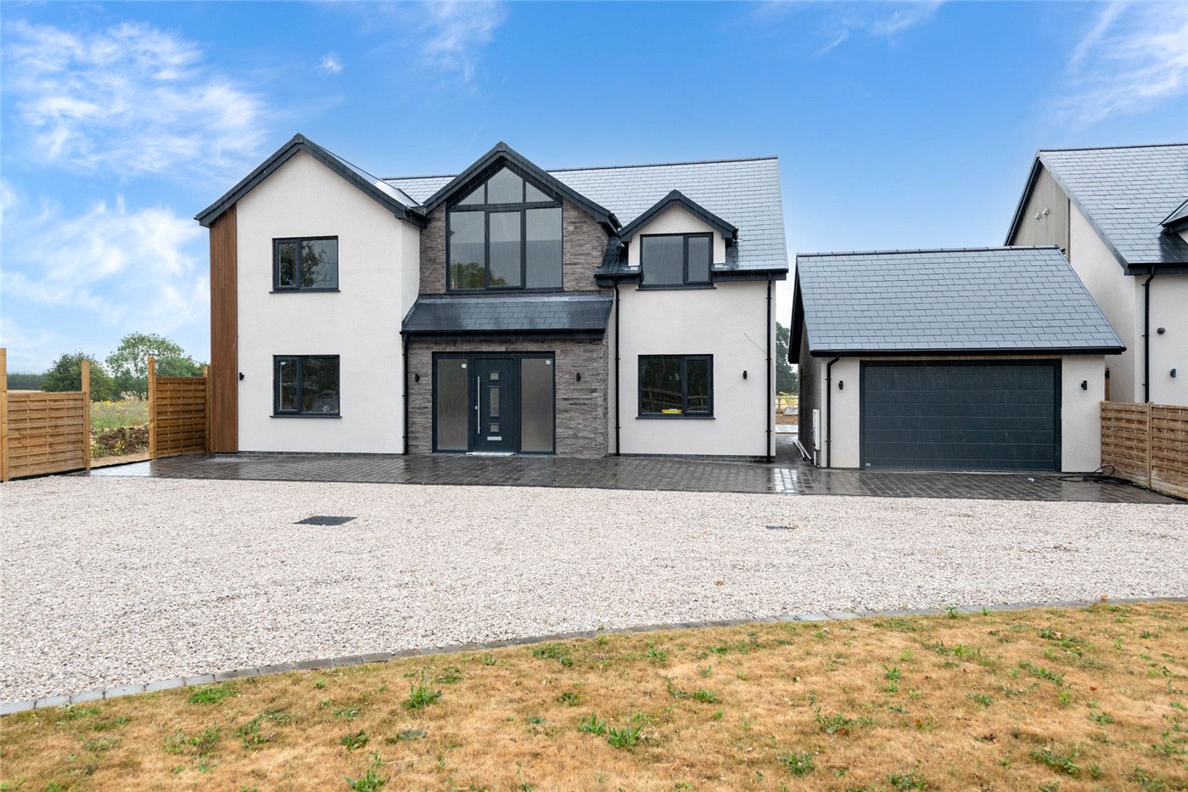Under Offer
Chapel Lane, Little Hale, Sleaford, NG34
5 bedroom house in Little Hale
£725,000 Freehold
- 5
- 3
- 4
PICTURES AND VIDEOS
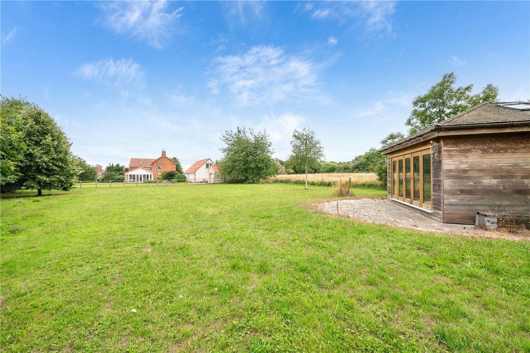
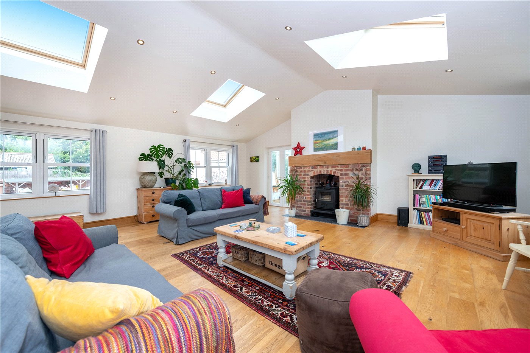
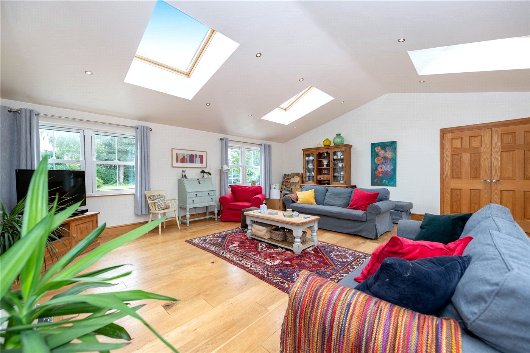
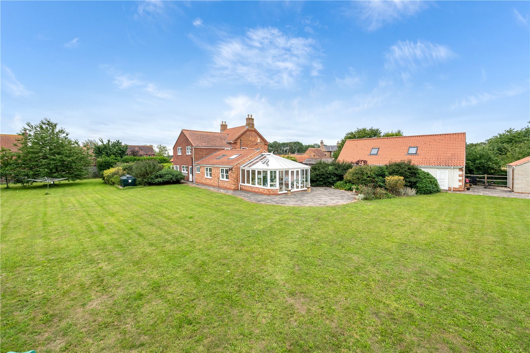
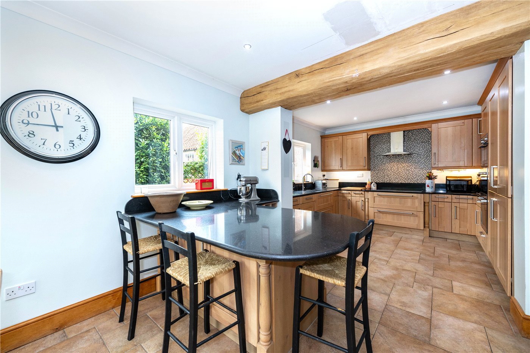
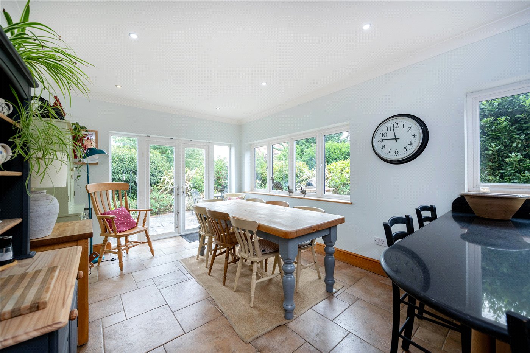
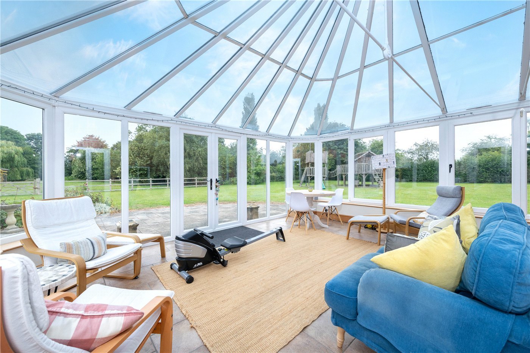
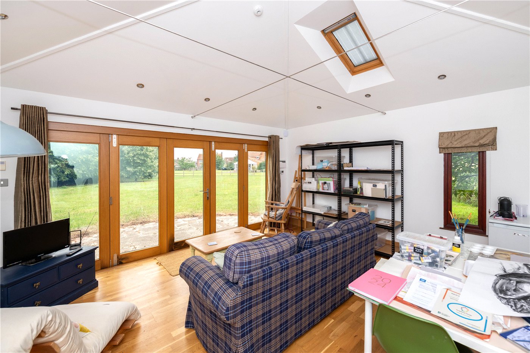
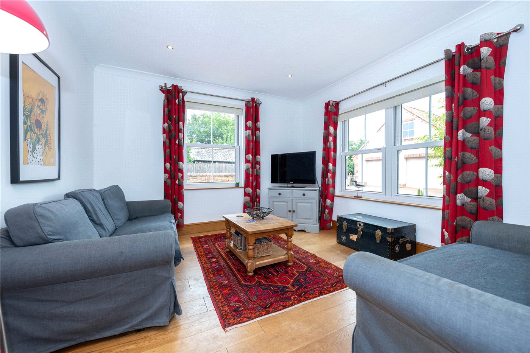
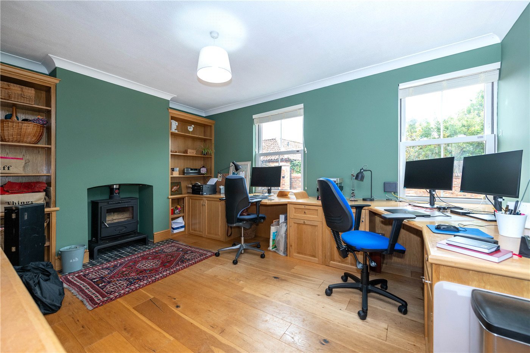
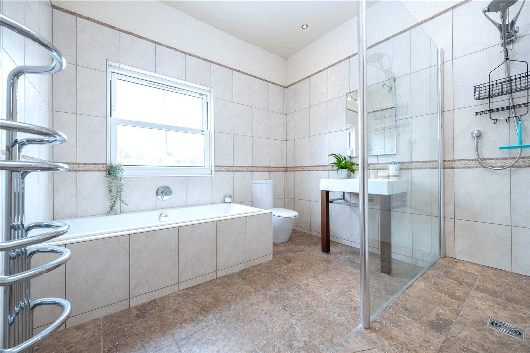
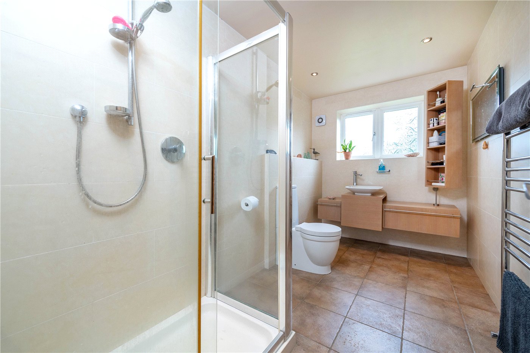
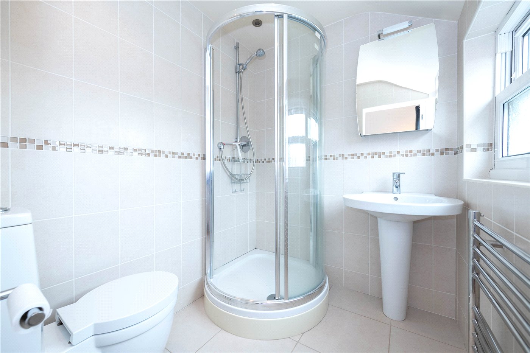
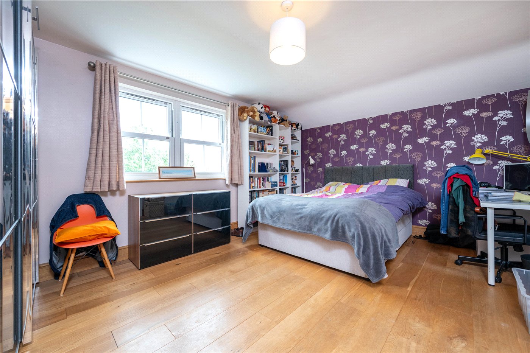
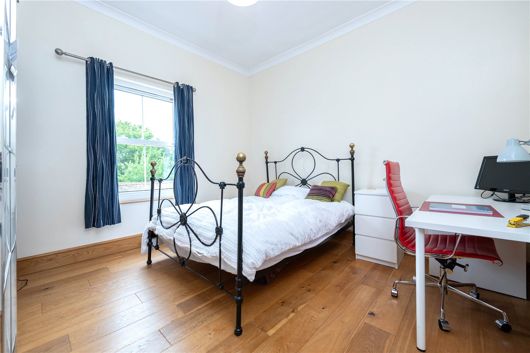
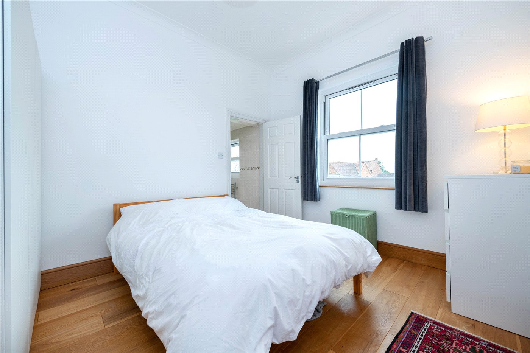
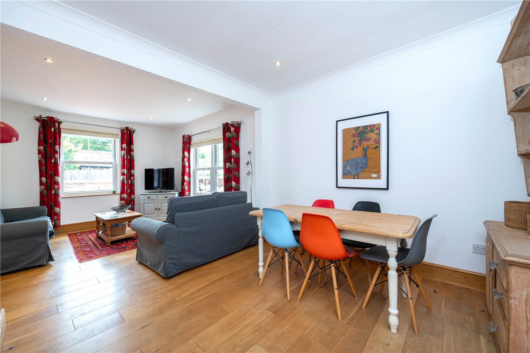
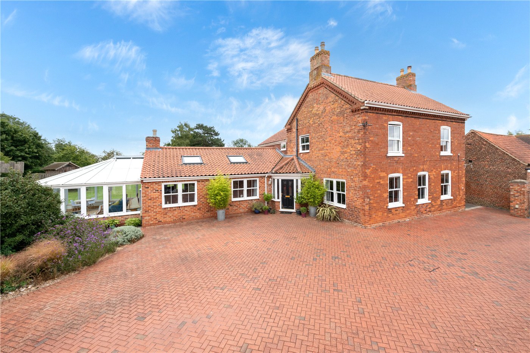
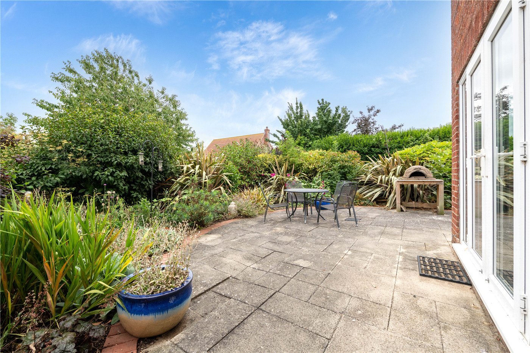
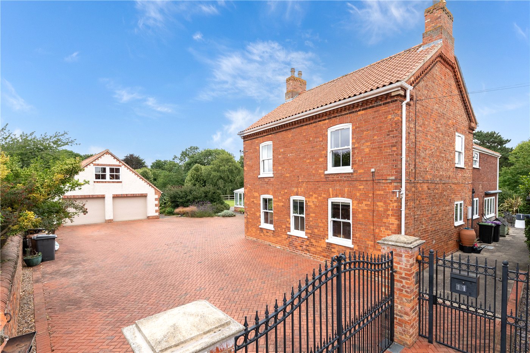
KEY FEATURES
- Approx. 1.5 Acres Of Gardens
- Private Gated Plot Set Back
- Spacious Five-Bedroom Detached Home
- Extended Family Home
- Underfloor Heating
- Engineered Oak Flooring Throughout
- Vaulted Ceiling And Log Burner
- Bright Conservatory With Garden Views
- Solid Oak Kitchen With Island
- Five Double Bedrooms
- Two En-Suites
- Two Storey, Four Car Garage
- Ample Parking
KEY INFORMATION
- Tenure: Freehold
- Council Tax Band: G
- Local Authority: North Kesteven District Council
Description
The house was significantly extended and upgraded in 2008, with thoughtful improvements that include oil central heating, underfloor heating throughout, engineered oak flooring, solid oak internal doors, and high-quality UPVC windows.
Inside, the layout is ideal for families, with multiple reception rooms. The main living room is a real focal point, with a vaulted ceiling, remote-controlled Velux windows, and a large brick fireplace with a wood-burning stove. Double doors open into a bright, full-height conservatory that looks out over the garden.
The kitchen is fitted with solid oak units, granite worktops, water softener and integrated appliances, including a large central island with seating. It connects directly to a dining area with plenty of space for a family table and access to the garden through French doors. A large utility room next to the kitchen offers excellent storage with space for numerous appliances.
Elsewhere on the ground floor, there's a separate family room, a generously sized study, fitted with custom-built desks and storage, and a modern shower room.
Upstairs, the galleried landing leads to five double bedrooms, two of which have their own en-suite shower rooms. The main bedroom also includes built-in wardrobes and views over the rear garden. The family bathroom is well fitted with a walk-in shower, bath, with a high standard of finish continued throughout.
The outdoor space is just as impressive. The gardens are mainly laid to lawn with mature trees, hedges, and planting, a paved patio area and a greenhouse. There’s a wildlife pond towards the far end of the plot, making it a perfect space for families or anyone looking to enjoy the outdoors in a peaceful, private setting.
To the front of the property is a large, gated driveway providing ample parking for numerous vehicles and leading to a substantial two-storey garage with space for four cars, EV charger, power, lighting, and a first-floor room with excellent potential for a home office, studio or further accommodation (subject to any necessary permissions). There is also a second detached garage with electric roller doors. There is also a studio/home office in the garden, which boasts bifold doors, Velux roof windows and numerous power points
This is a rare opportunity to secure a spacious, well-finished home with flexible accommodation, generous grounds, and fantastic privacy. A viewing is strongly recommended to fully appreciate all it has to offer.
Rooms and Accommodations
- Entrance Hall
- Downstairs Cloakroom
- Breakfast Kitchen
- 3.63m x 3.2m
- Dining Area
- 5.70m x 3.32m
- Family Room
- 6.88m x 3.65m
- Utility Room
- 4.72m x 3.65m
- Sitting Room
- 7.19m x 6.99m
- Snug / Home Office
- 4.67m x 3.68m)
- Conservatory
- 5.26m x 4.96m
- Bedroom One
- 4.47m x 3.69m
- En-Suite Shower Room
- Bedroom Two
- 3.87m x 3.66m
- En-Suite Shower Room
- Bedroom Three
- 3.65m x 3.09m
- Bedroom Four
- 4.85m x 3.68m
- Bedroom Five
- 3.65m x 3.24m
- Family Bathroom
- Garage
- 12.27m x 6.58m
- Loft Storage Area
- 12.27m x 4.45m
Utilities
- Electricity Supply: Mains Supply
- Water Supply: Mains Supply
- Sewerage: Mains Supply
- Heating: Oil
- Broadband: FTTP
- Mobile Coverage: Yes
Mortgage Calculator
Fill in the details below to estimate your monthly repayments:
Approximate monthly repayment:
For more information, please contact Winkworth's mortgage partner, Trinity Financial, on +44 (0)20 7267 9399 and speak to the Trinity team.
Stamp Duty Calculator
Fill in the details below to estimate your stamp duty
The above calculator above is for general interest only and should not be relied upon
Meet the Team
Our team are here to support and advise our customers when they need it most. We understand that buying, selling, letting or renting can be daunting and often emotionally meaningful. We are there, when it matters, to make the journey as stress-free as possible.
See all team members