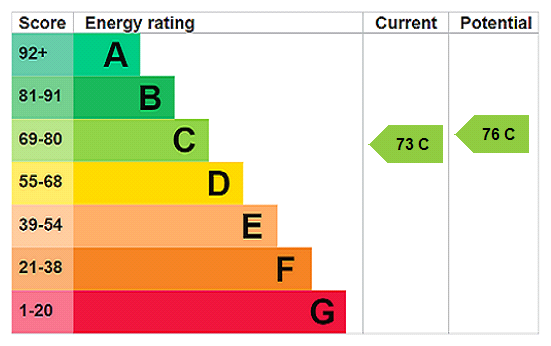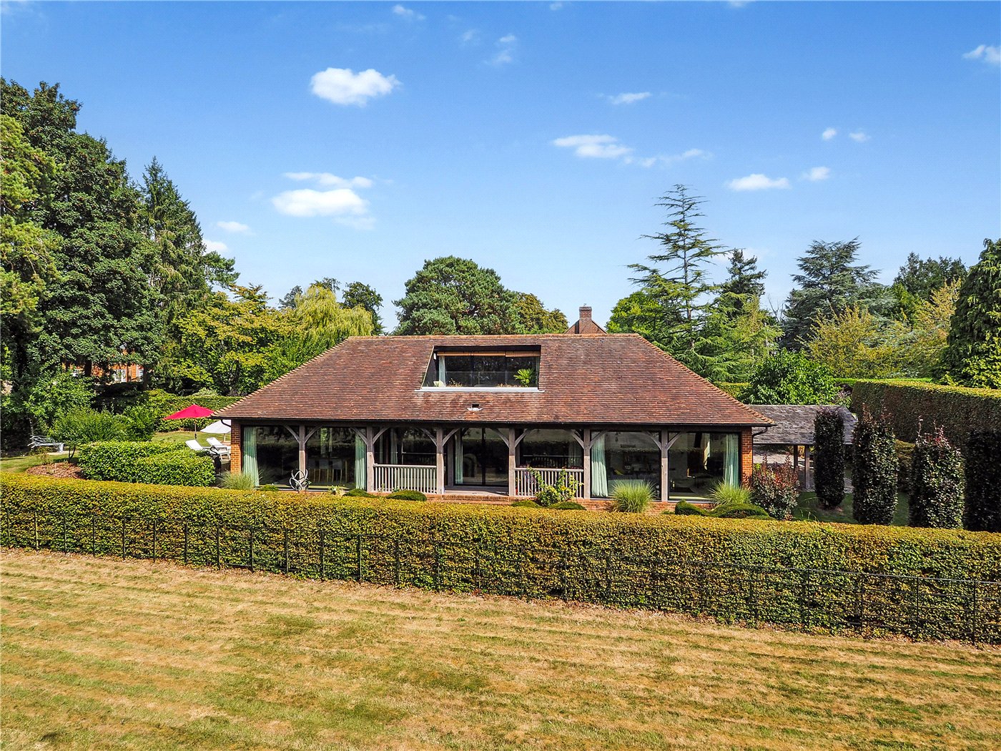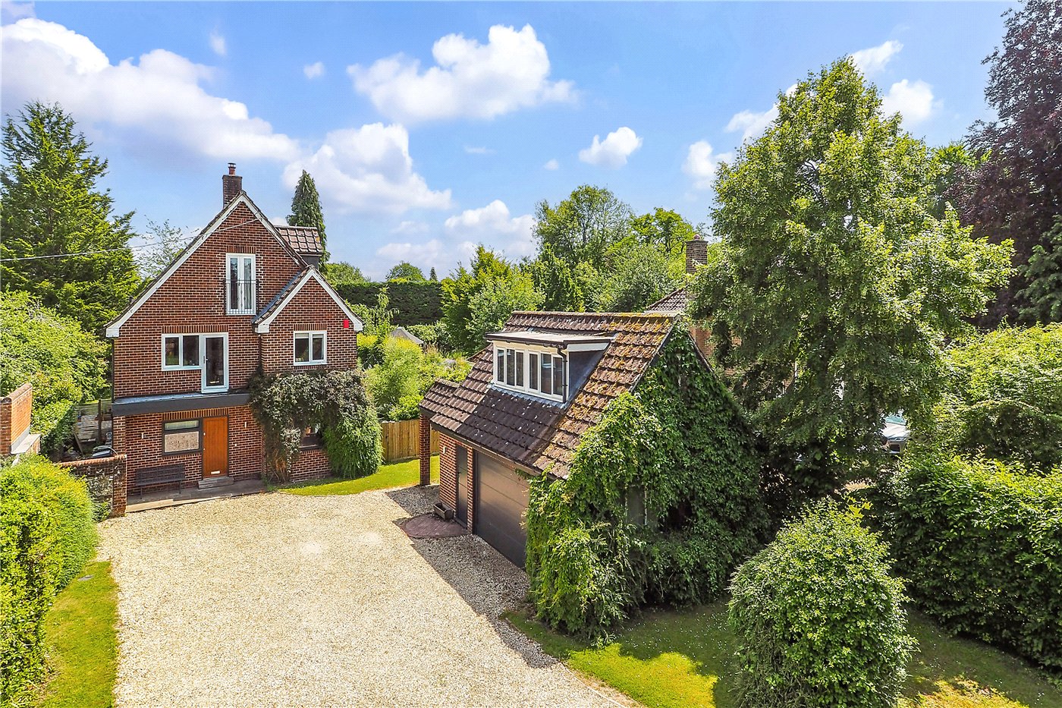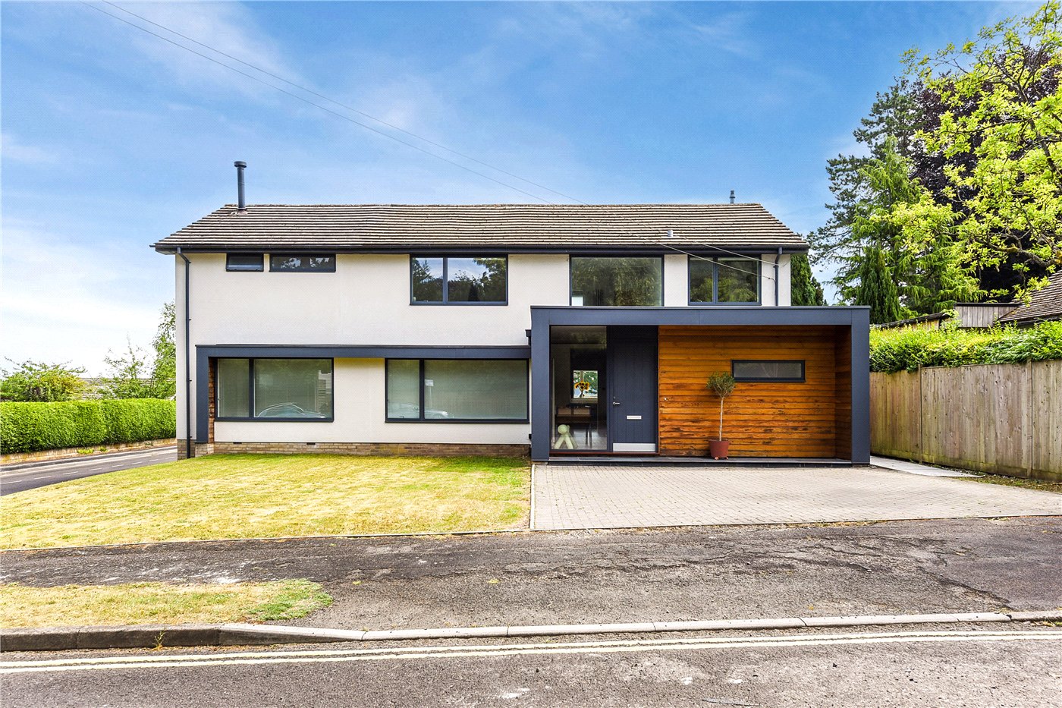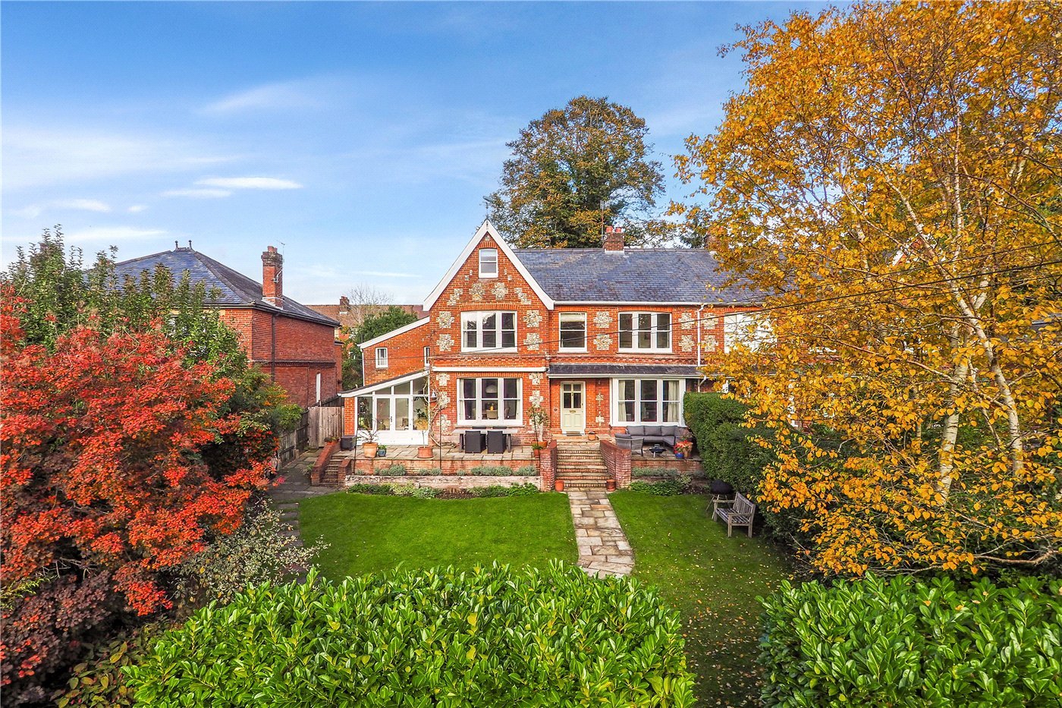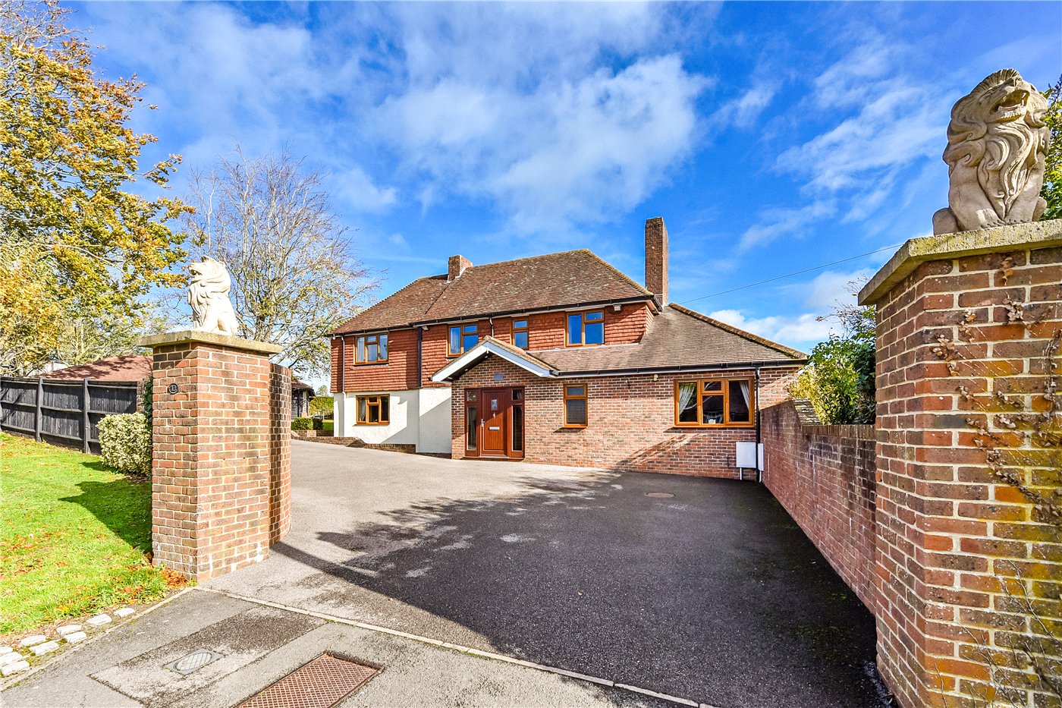Olivers Battery Road South, Winchester, Hampshire, SO22
4 bedroom house in Winchester
£1,199,995 Freehold
- 4
- 2
- 4
PICTURES AND VIDEOS
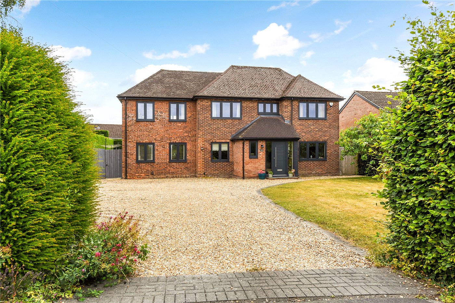
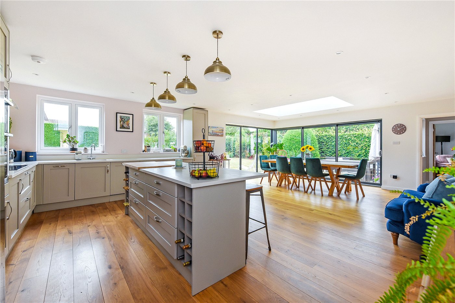
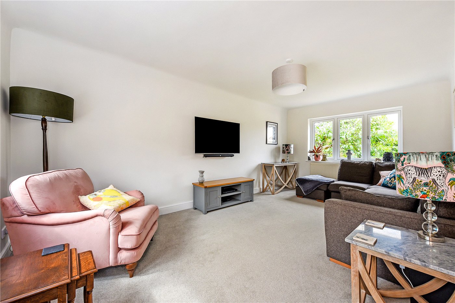
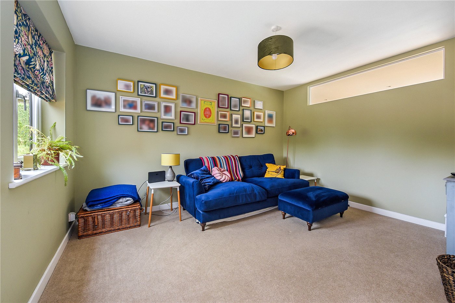
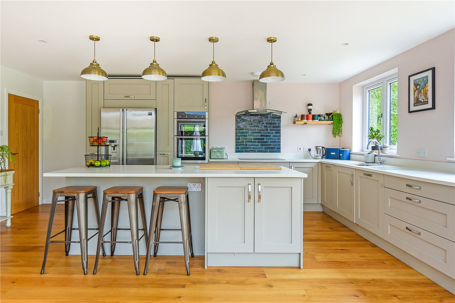
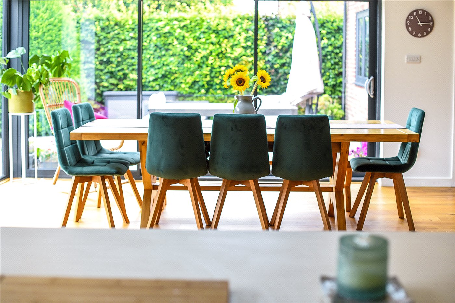
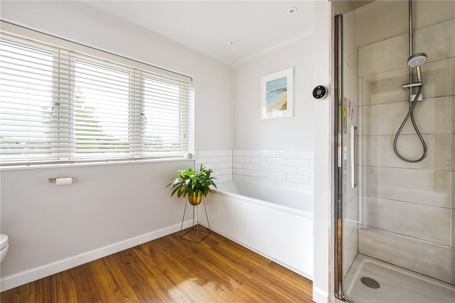
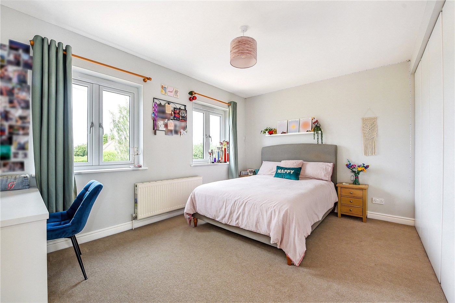
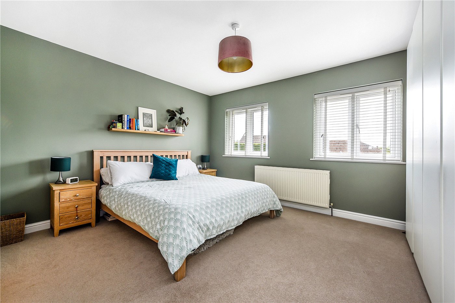
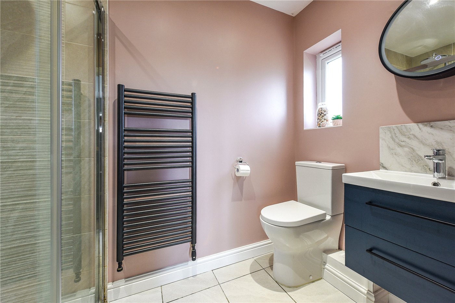
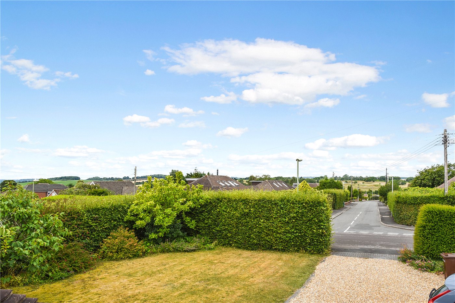
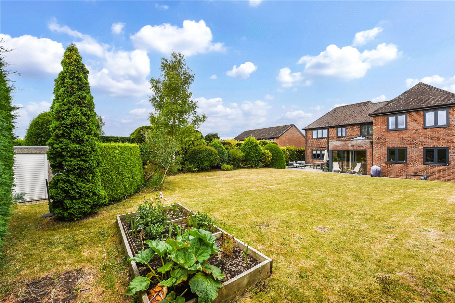
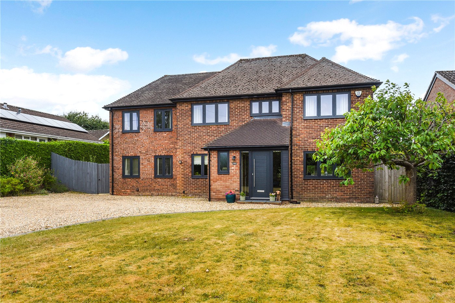
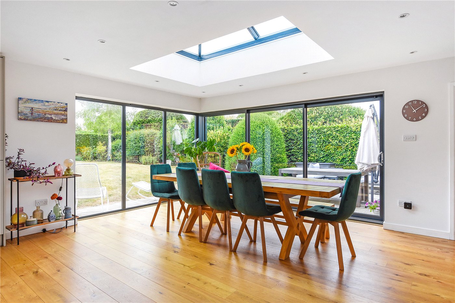
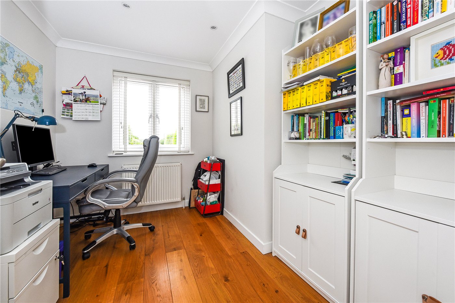
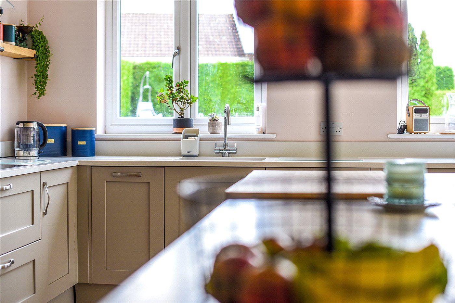
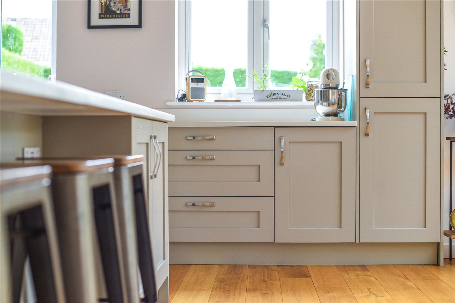
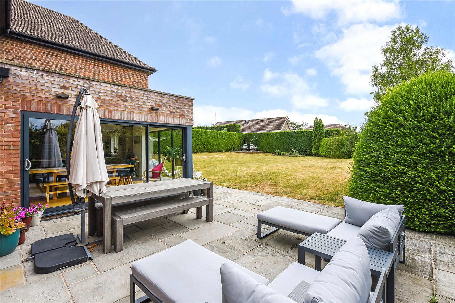
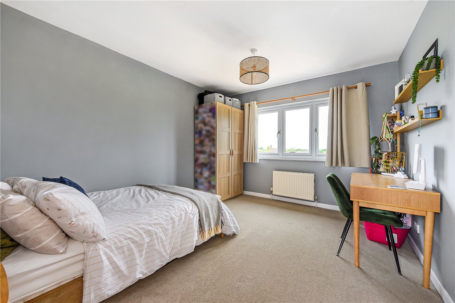
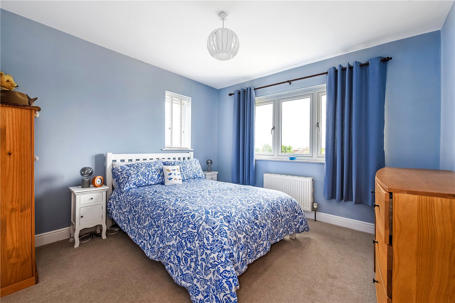
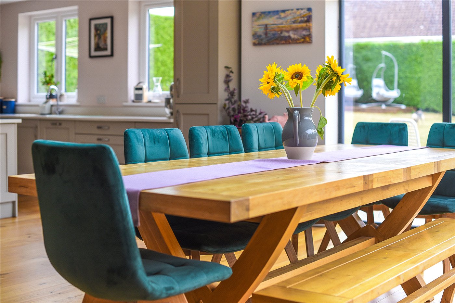
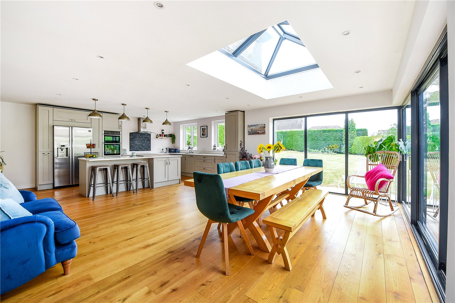
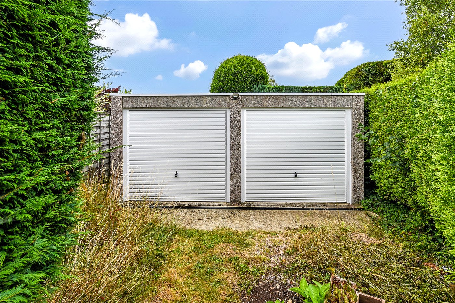
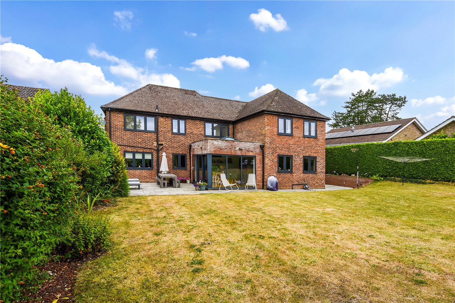
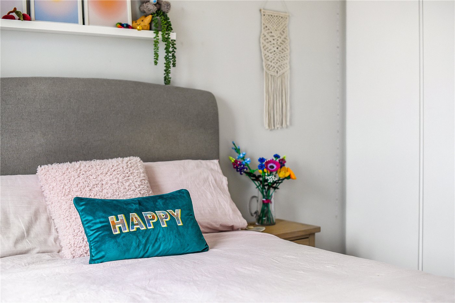
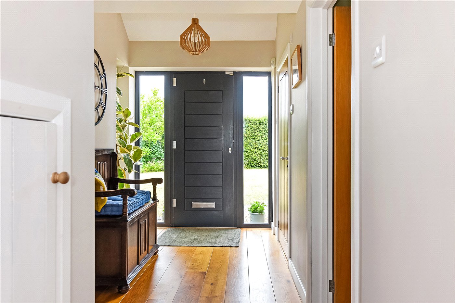
KEY FEATURES
- Circa 2435 sq.ft
- Superb open-plan kitchen/dining room
- Versatile family room
- Large sitting room
- Home office
- Utility room and WC
- Four bedrooms
- Smart en-suite and family bathroom
- Large garden
- Double garage and ample parking
KEY INFORMATION
- Tenure: Freehold
- Council Tax Band: E
- Local Authority: Winchester City Council
Description
This beautifully presented and thoughtfully extended detached family home offers generous living space, a practical layout, great garden - all ideal for modern living. There are wonderful views from the front towards the golf course. Entering into a welcoming, central hallway with engineered oak floors there’s a stylish downstairs W/C, followed by a versatile family room, perfect as a playroom, snug, or second lounge. At the end of the hall, the main living room lies to the right: a spacious, calming, double-aspect space with soft décor and large windows that flood the room with natural light.
To the left at the end of the hallway, the home opens into a most impressive open-plan kitchen, dining and family room – the true heart of the house. This expansive space is tied together by lovely engineered-oak floors and features sleek kitchen cabinetry, a central island, integrated appliances, and a large roof lantern, with sliding doors leading directly out to the rear garden. Adjacent to the kitchen are a home office and a separate utility room.
Upstairs, four well-proportioned bedrooms are arranged off a central landing. Bedroom Four is immediately on the right, with the contemporary family bathroom next door, finished to a high standard with neutral tiling, a full-sized bath, a separate shower cubicle, a floating vanity unit, and chrome fittings. Bedrooms two and three are also good doubles. The principal bedroom lies at the rear of the house and features a generous layout, peaceful garden views, and a luxurious en-suite with a large walk-in shower, stylish tiling, wall-mounted vanity unit, and heated towel rail.
Outside, the home boasts a large gravel driveway and a well-tended front garden. The rear garden is a standout feature, private and generously sized, with a neat lawn, patio for outdoor dining, and a raised vegetable bed for keen gardeners. A double garage offers excellent storage or potential for conversion to a studio or workshop. This is a home that combines space, style, and flexibility in equal measure.
PROPERTY INFORMATION:
COUNCIL TAX: Band E, Winchester City Council.
SERVICES: Mains Gas, Electricity, Water & Drainage
BROADBAND: Full Fibre Broadband Available. Checked on Openreach July 2025
MOBILE SIGNAL: Coverage With Certain Providers.
HEATING: Mains Gas Central Heating.
TENURE: Freehold.
EPC RATING: C
PARKING: Driveway and Double Garage
Location
Marketed by
Winkworth Winchester
Properties for sale in WinchesterArrange a Viewing
Fill in the form below to arrange your property viewing.
Mortgage Calculator
Fill in the details below to estimate your monthly repayments:
Approximate monthly repayment:
For more information, please contact Winkworth's mortgage partner, Trinity Financial, on +44 (0)20 7267 9399 and speak to the Trinity team.
Stamp Duty Calculator
Fill in the details below to estimate your stamp duty
The above calculator above is for general interest only and should not be relied upon
Meet the Team
Our team at Winkworth Winchester Estate Agents are here to support and advise our customers when they need it most. We understand that buying, selling, letting or renting can be daunting and often emotionally meaningful. We are there, when it matters, to make the journey as stress-free as possible.
See all team members