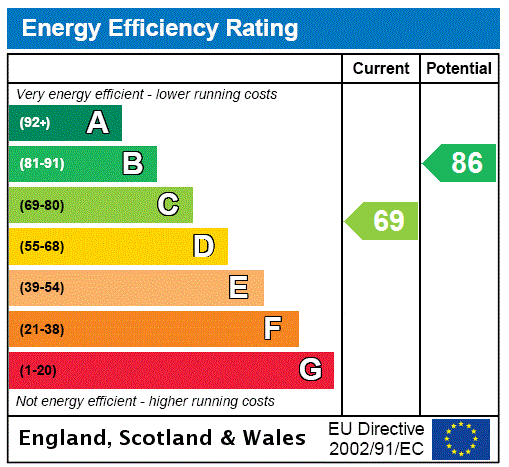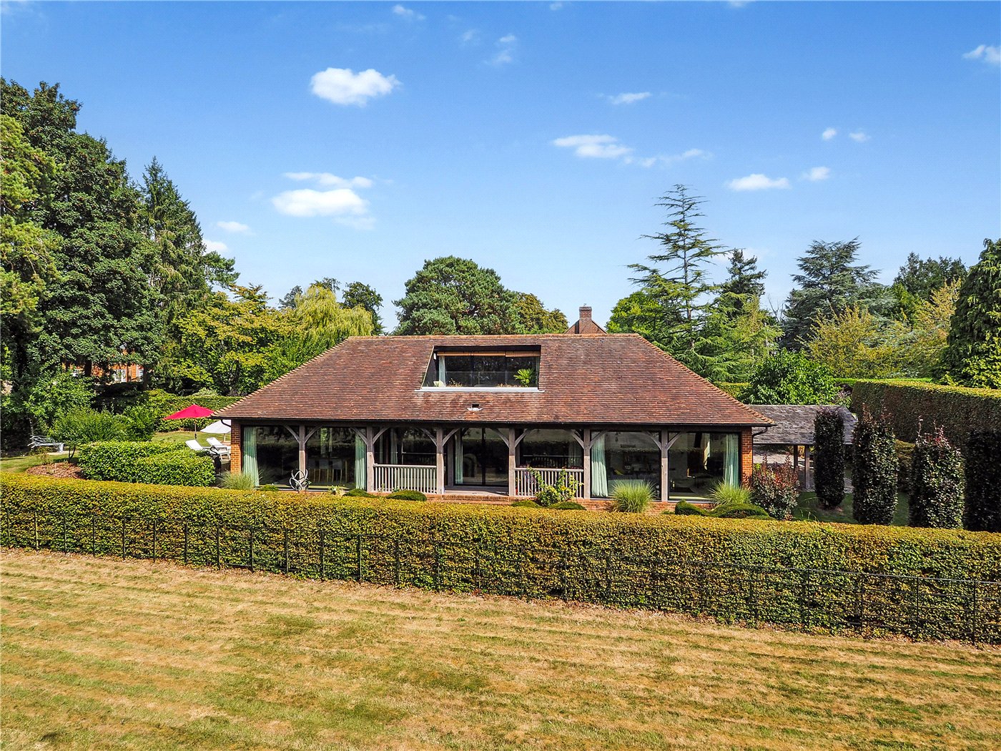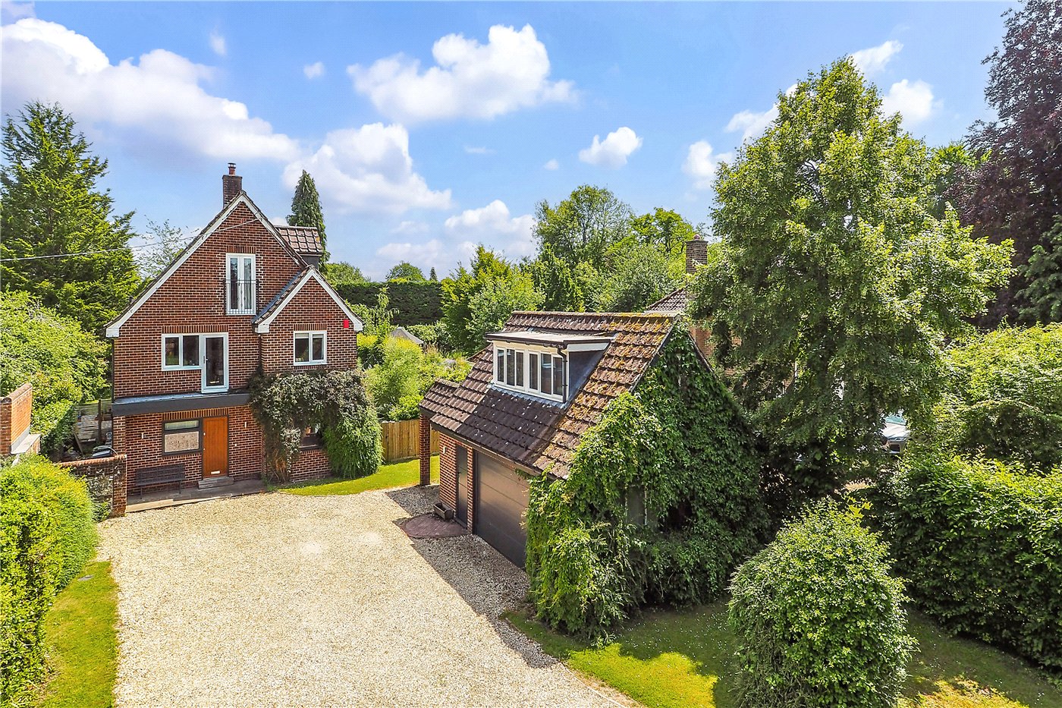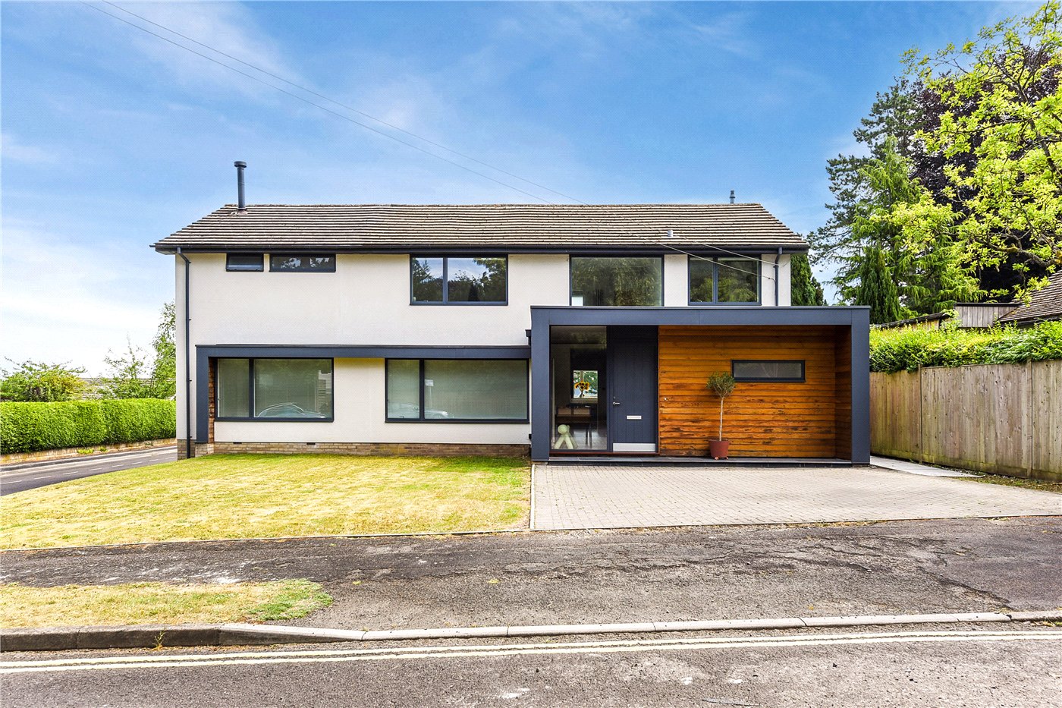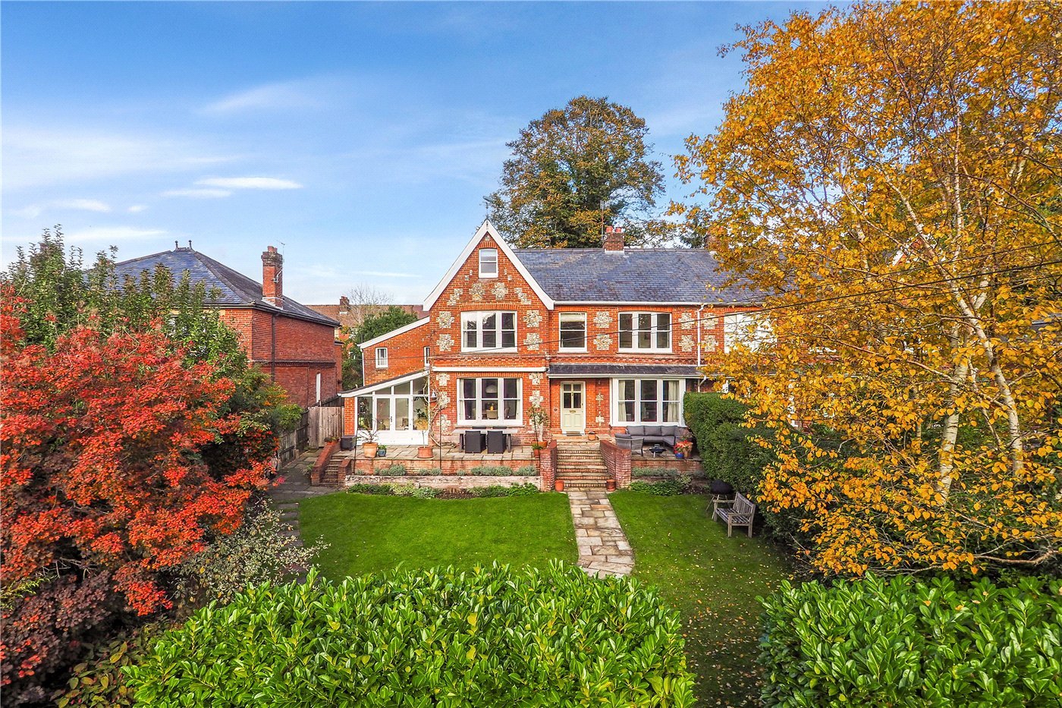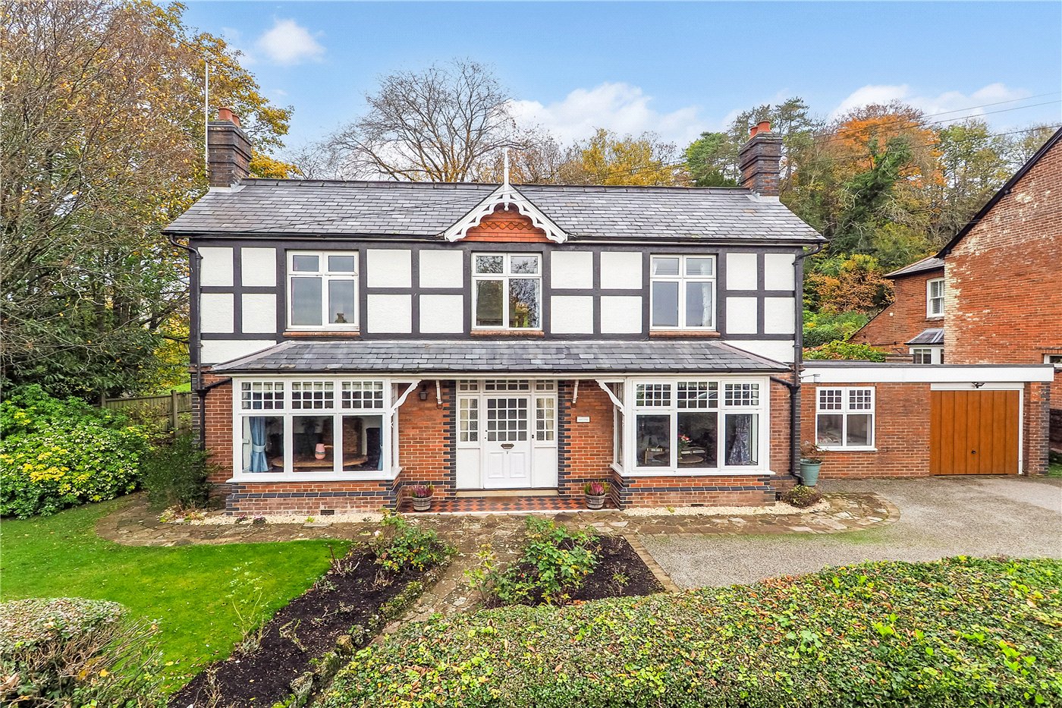Sold
Mercury Gardens, Hamble, Southampton, SO31
4 bedroom house in Hamble
Guide Price £630,000 Freehold
- 4
- 1
- 2
-
1534 sq ft
142 sq m -
PICTURES AND VIDEOS

















KEY FEATURES
- Wonderful views accross the river
- Four bedroom detached house
- Beautiful front and rear gardens
- Conservatory
- Garage and workshop
- Gated access to river walks and slipway
- Parking for two cars
- Close to Mercury Marina
KEY INFORMATION
- Tenure: Freehold
- Council Tax Band: E
- Local Authority: Eastleigh Borough Council
Description
Garage and Workshop * Gated Access to River Walks and Slipway * Parking for Two Cars * Close to Mercury Marina
A beautifully situated four-bedroom link detached house with lovely river views close to a picturesque slipway, river walks and Mercury Marina yet within walking distance to the village centre.
A large hallway, accessed via a covered porch, is a most impressive start, with cupboard understairs and a door to the WC, and with reception areas radiating from it. To the left, the sitting/dining room stretches from front to the back of the house with a bay window overlooking the pretty front garden, a built-in fireplace with gas coal-effect fire and an open doorway leading to the dining room. Sliding patio doors open to the attractive conservatory and the amazing river views. The kitchen, accessed either via the dining room or the hallway, is a bright space room offering a range of wall and base units. There are cupboards and drawers with roll-edge work surfaces over, sink with mixer style tap, space for a dishwasher and washing machine, and space for a cooker with extractor fan above.
The conservatory spans the width of the house and enjoys the wonderful views the river has to offer. There is also a connecting door to the workshop and garage.
Stairs rise to the first-floor landing where there is an airing cupboard and a hatch to the roof space which has a drop-down ladder and is partially boarded with a light. The master bedroom is fitted with a range of wardrobes and cupboards over the bed and a recessed built-in shower cubicle with mixer style shower. Eyes are drawn from the Juliet balcony to those views of course!
Bedroom two is a good sized double room and bedroom three is a small double or good size single room with wonderful river views. Bedroom four is a single room to the front of the house. The bathroom is fitted with a white suite including a corner bath, corner vanity unit with handbasin, WC and white tiling.
There are beautifully landscaped front and rear gardens, full of mature shrubs and bushes, with a garage and a workshop and parking for two cars. There is a private gate from the rear garden to the riverside creek behind the property.
Location
Mortgage Calculator
Fill in the details below to estimate your monthly repayments:
Approximate monthly repayment:
For more information, please contact Winkworth's mortgage partner, Trinity Financial, on +44 (0)20 7267 9399 and speak to the Trinity team.
Stamp Duty Calculator
Fill in the details below to estimate your stamp duty
The above calculator above is for general interest only and should not be relied upon
Meet the Team
Our team at Winkworth Winchester Estate Agents are here to support and advise our customers when they need it most. We understand that buying, selling, letting or renting can be daunting and often emotionally meaningful. We are there, when it matters, to make the journey as stress-free as possible.
See all team members